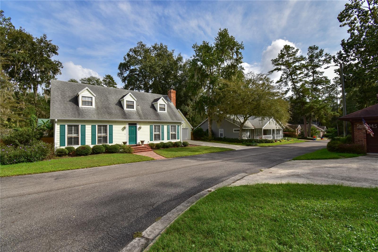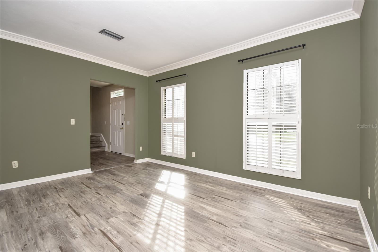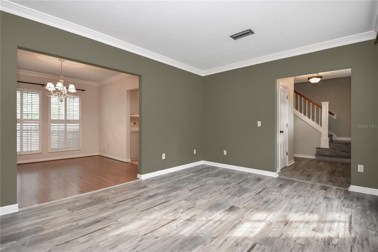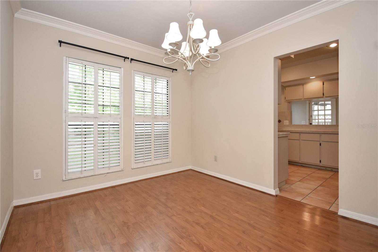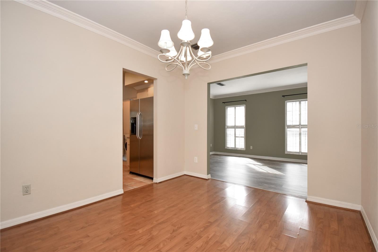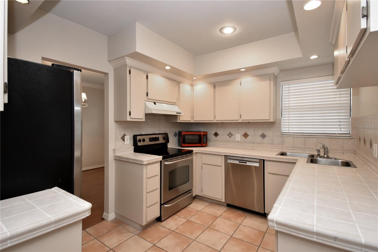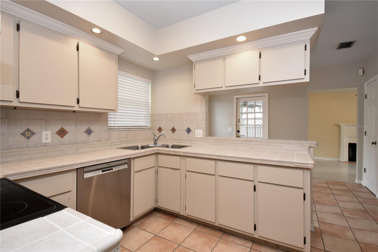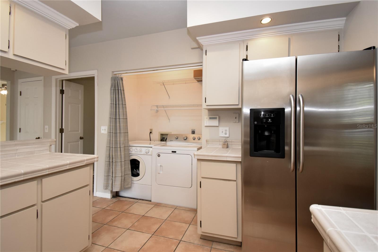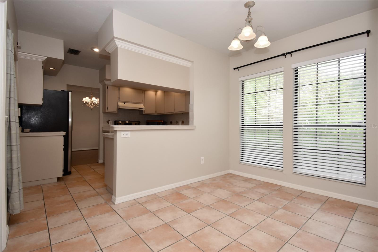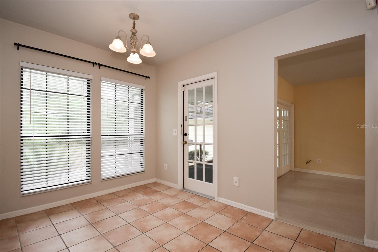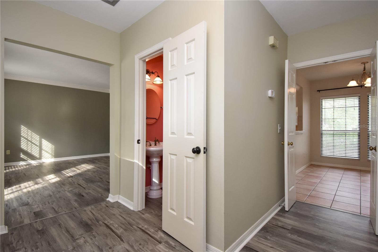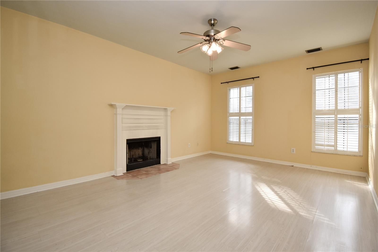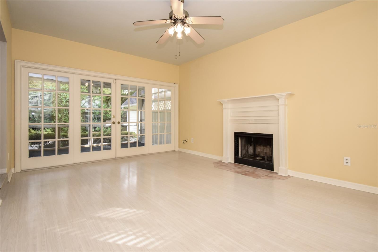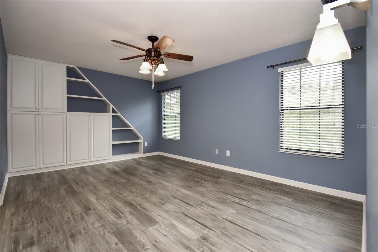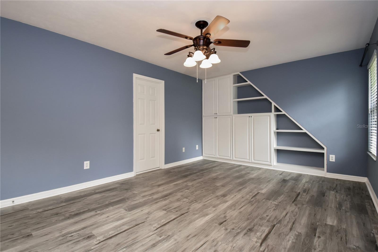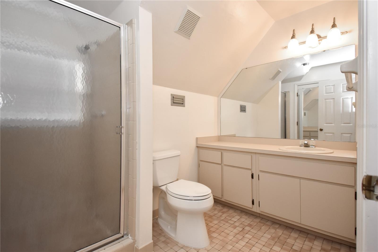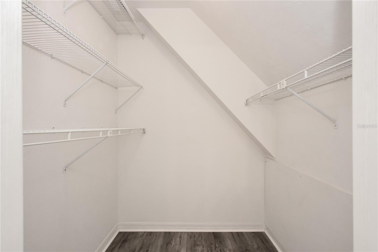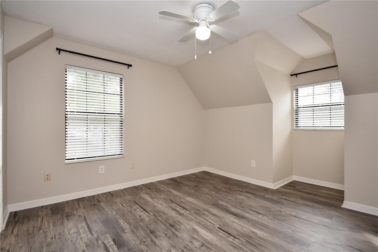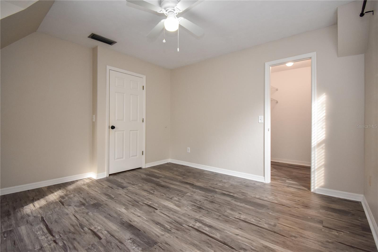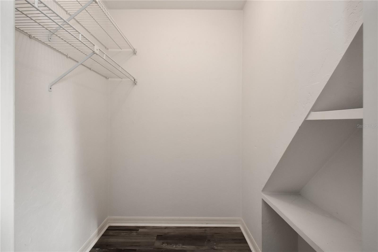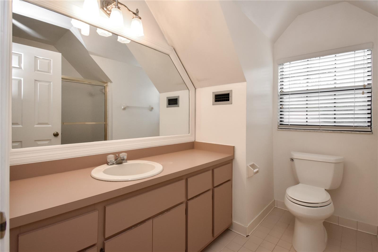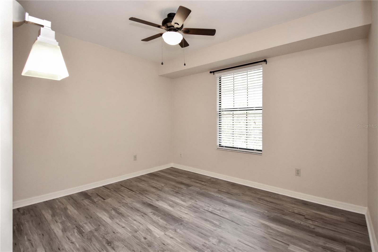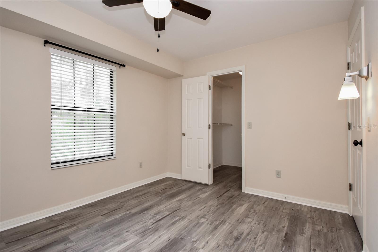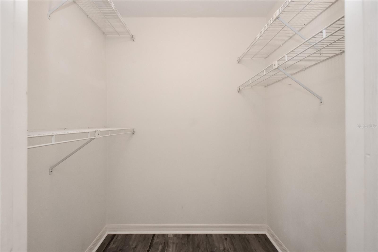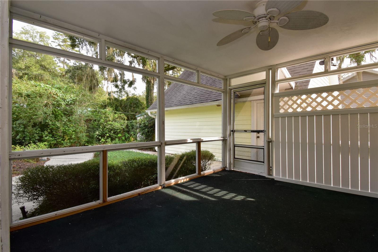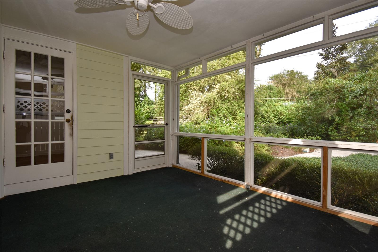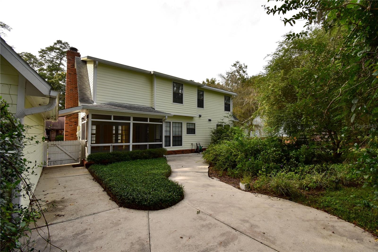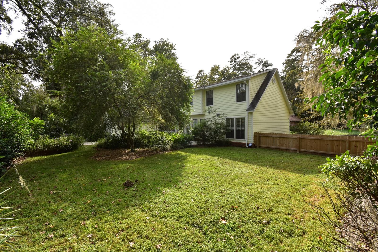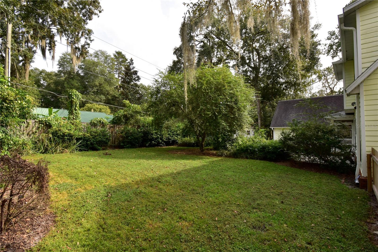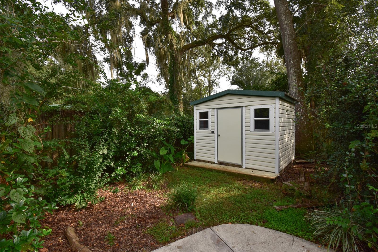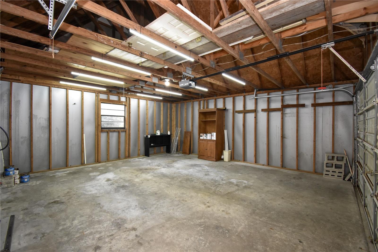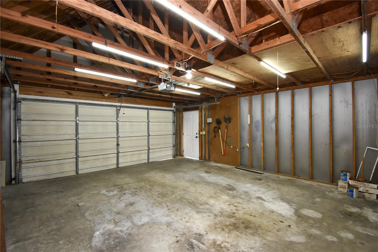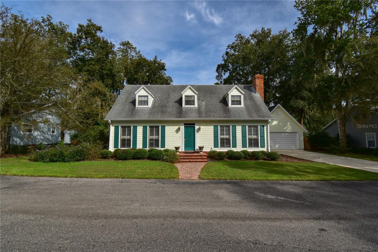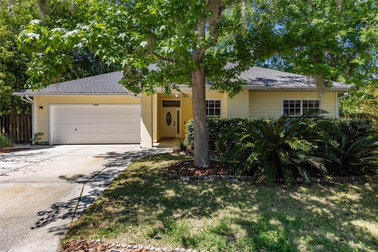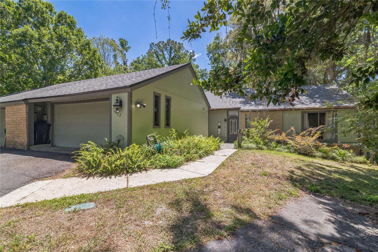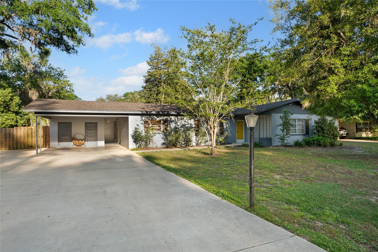927 41st Drive, GAINESVILLE, FL 32605
Property Photos
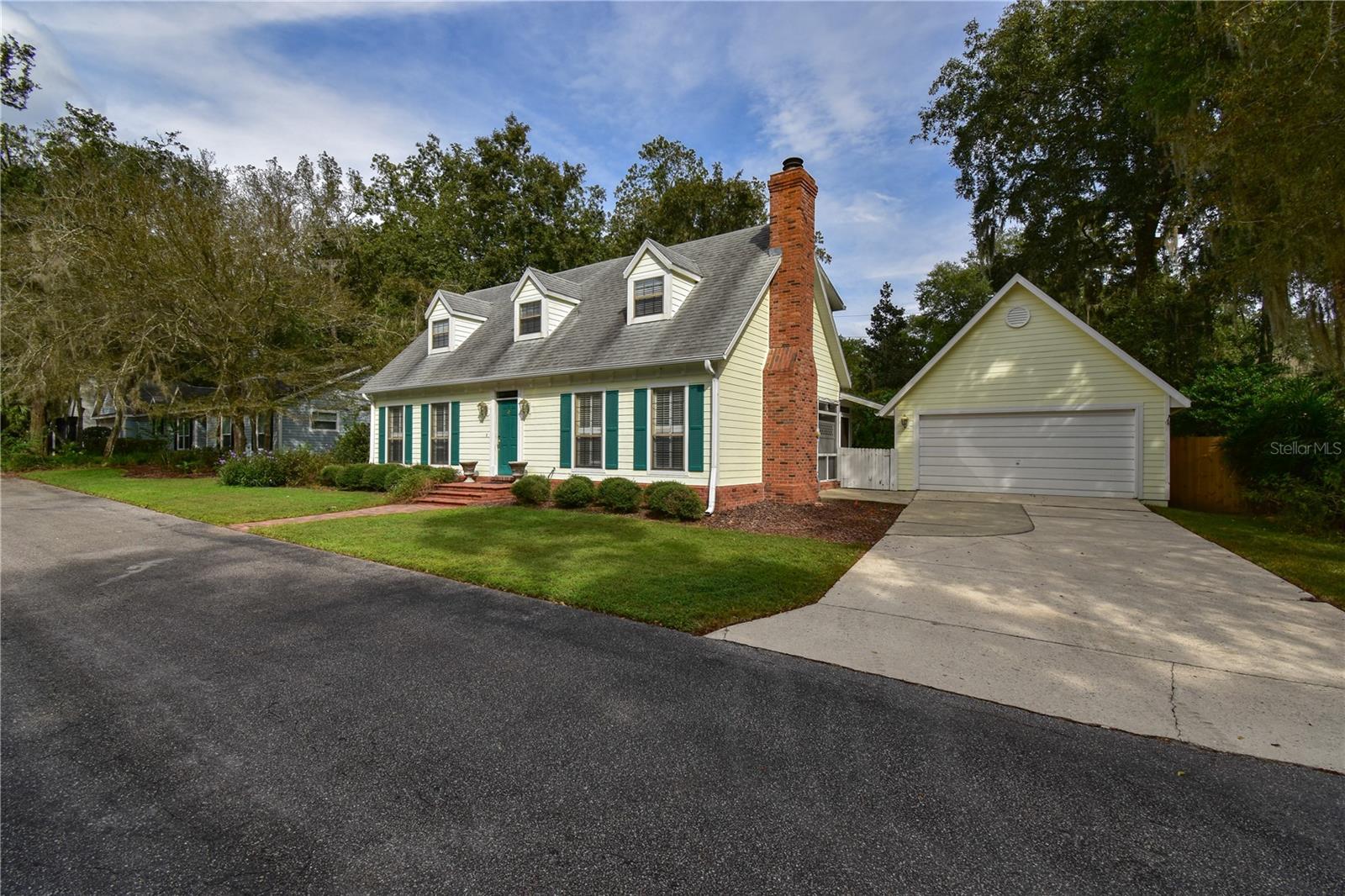
Would you like to sell your home before you purchase this one?
Priced at Only: $358,000
For more Information Call:
Address: 927 41st Drive, GAINESVILLE, FL 32605
Property Location and Similar Properties
- MLS#: GC522137 ( Residential )
- Street Address: 927 41st Drive
- Viewed: 25
- Price: $358,000
- Price sqft: $162
- Waterfront: No
- Year Built: 1987
- Bldg sqft: 2206
- Bedrooms: 3
- Total Baths: 3
- Full Baths: 2
- 1/2 Baths: 1
- Garage / Parking Spaces: 2
- Days On Market: 361
- Additional Information
- Geolocation: 29.661 / -82.3871
- County: ALACHUA
- City: GAINESVILLE
- Zipcode: 32605
- Subdivision: Lenox Place
- Elementary School: Littlewood
- Middle School: Westwood
- High School: F. W. Buchholz
- Provided by: BOSSHARDT REALTY SERVICES LLC
- Contact: Amy Yang
- 352-371-6100

- DMCA Notice
-
DescriptionWelcome to this picture perfect storybook home, beautifully constructed by Tom Spain and conveniently located just minutes from UF, Oaks Mall, I 75, and a variety of restaurants and shopping options. As you enter the home, you are greeted by a welcoming foyer that opens to a spacious formal living room, which seamlessly flows into a large formal dining room. Both rooms are adorned with luxury vinyl plank (LVP) flooring and feature floor to ceiling windows offering picturesque views of the backyard. The kitchen is a chef's delight, boasting stainless steel appliances, Spanish tile flooring, ample counter space, and numerous cabinets for storage. The adjacent dining area is bright and airy, with windows and a French door leading to the screened porch. This home is perfect for entertaining, with a very large family room featuring LVP floors, a cozy fireplace, and a wall of French doors that open to the serene screened porch. Upstairs, you will find two generously sized guest rooms, a hall bath, and an oversized primary suite with a spacious bath. The lovely backyard offers a spacious courtyard area, a sprawling yard ideal for various activities, and a convenient storage shed tucked away in the corner. New roof is being istalled.
Payment Calculator
- Principal & Interest -
- Property Tax $
- Home Insurance $
- HOA Fees $
- Monthly -
For a Fast & FREE Mortgage Pre-Approval Apply Now
Apply Now
 Apply Now
Apply NowFeatures
Building and Construction
- Covered Spaces: 0.00
- Exterior Features: French Doors
- Flooring: Luxury Vinyl, Tile
- Living Area: 1703.00
- Other Structures: Shed(s), Storage
- Roof: Shingle
School Information
- High School: F. W. Buchholz High School-AL
- Middle School: Westwood Middle School-AL
- School Elementary: Littlewood Elementary School-AL
Garage and Parking
- Garage Spaces: 2.00
- Open Parking Spaces: 0.00
Eco-Communities
- Water Source: Private
Utilities
- Carport Spaces: 0.00
- Cooling: Central Air
- Heating: Central, Electric
- Pets Allowed: Cats OK, Dogs OK
- Sewer: Private Sewer
- Utilities: BB/HS Internet Available, Cable Available, Electricity Connected, Sewer Connected, Water Connected
Finance and Tax Information
- Home Owners Association Fee: 65.00
- Insurance Expense: 0.00
- Net Operating Income: 0.00
- Other Expense: 0.00
- Tax Year: 2023
Other Features
- Appliances: Dishwasher, Range, Refrigerator
- Association Name: Lenox Place HOA
- Country: US
- Interior Features: Ceiling Fans(s), PrimaryBedroom Upstairs
- Legal Description: LENOX PLACE PB M-92 LOT 26 OR 4567/0324
- Levels: Two
- Area Major: 32605 - Gainesville
- Occupant Type: Vacant
- Parcel Number: 06386-010-026
- Views: 25
- Zoning Code: PD
Similar Properties
Nearby Subdivisions
Capri Cluster Ph 4
Capri Cluster Ph Iii
Cumberland Circle
Fletcher Oaks
Floral Park
Florida Park
Forest Ridge
Hazel Heights Add
Hazel Heights Sub
Hillcrest
Lazonby Acres
Lenox Place
Madison Park
Masonwood
N/a
Northwood
Northwood Unit 10
Palm Grove
Palm View Estates
Park Ave
Pine Estates Add 1
Renewood
Ridgeview
Sorrento Phase 3
Spring Tree
Springtree
Suburban Heights
Sunnybrook Estates
Townsend440
University Acres
West Hills
Willowcroft Cluster

- Christa L. Vivolo
- Tropic Shores Realty
- Office: 352.440.3552
- Mobile: 727.641.8349
- christa.vivolo@gmail.com



