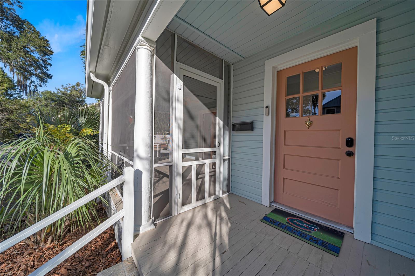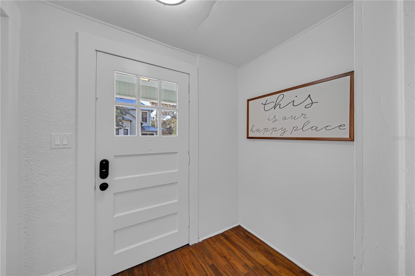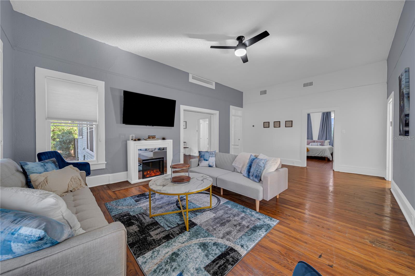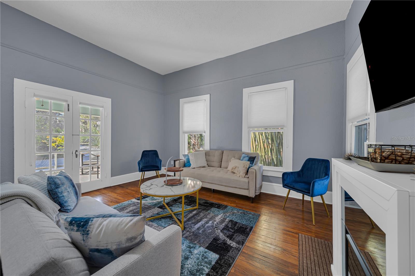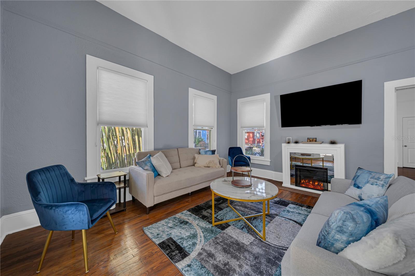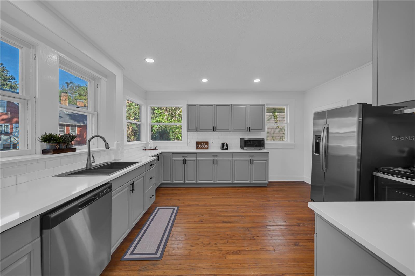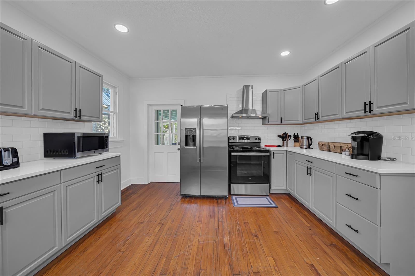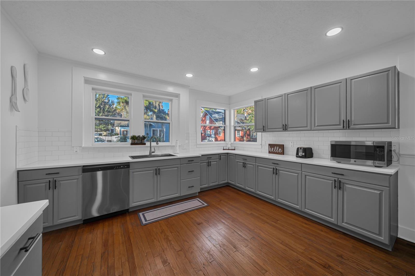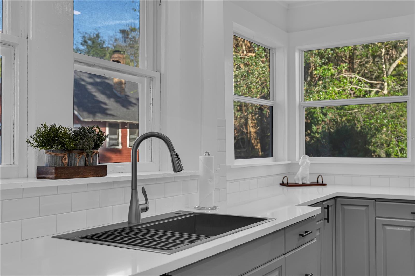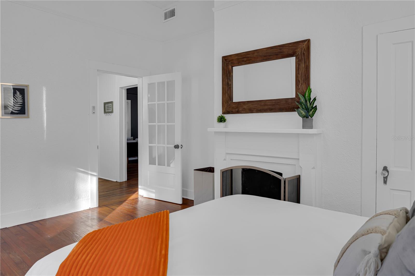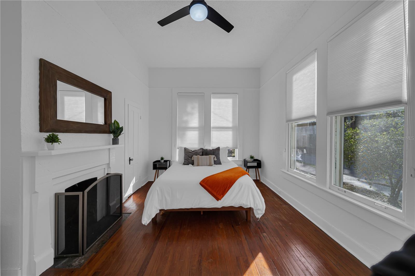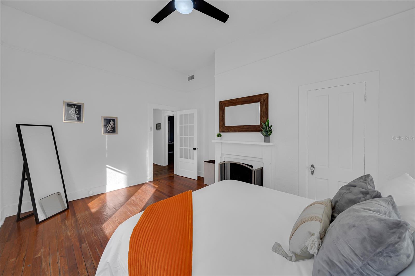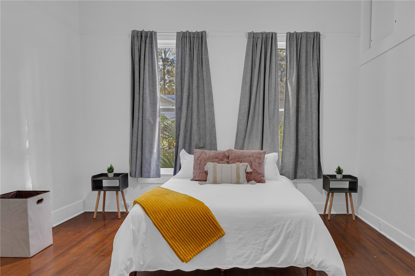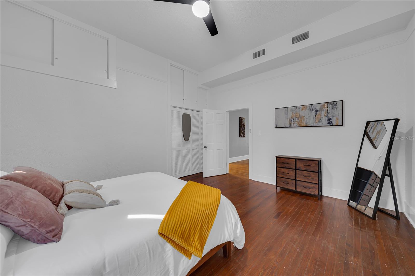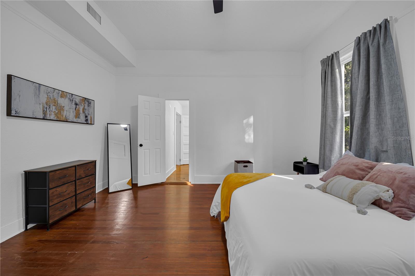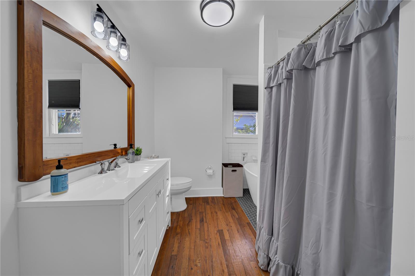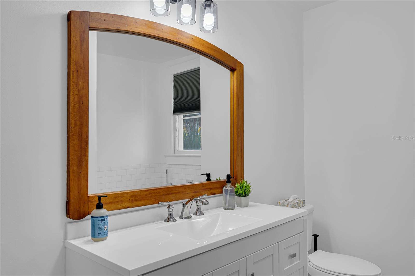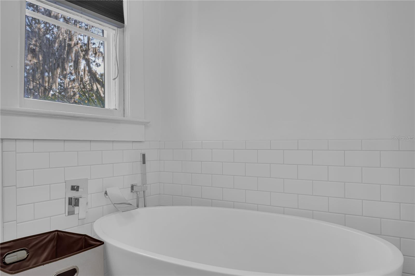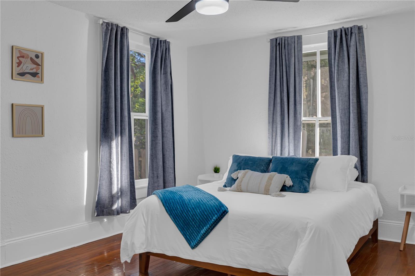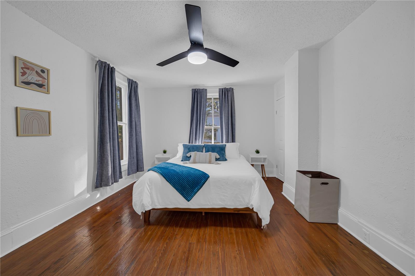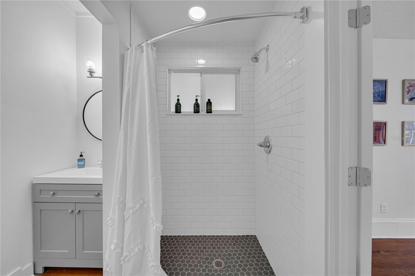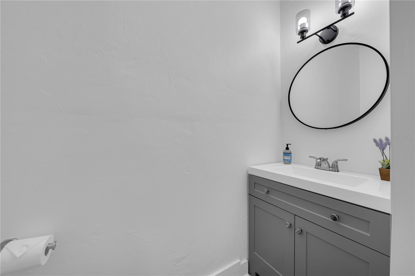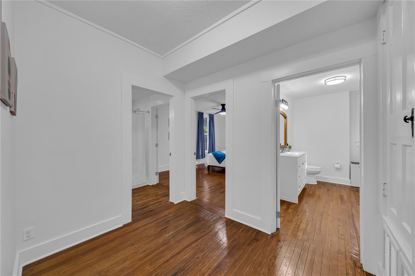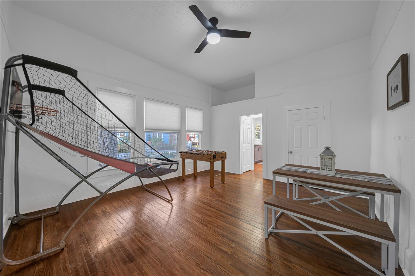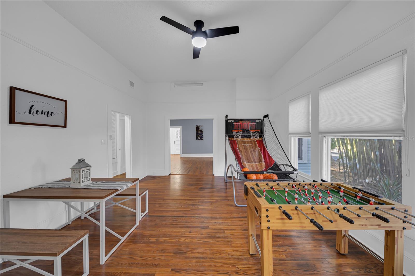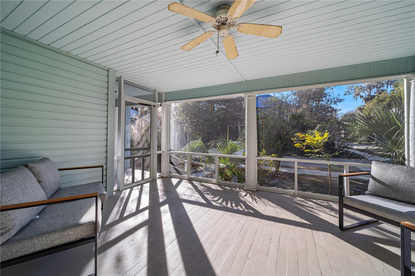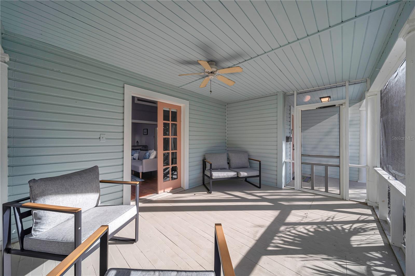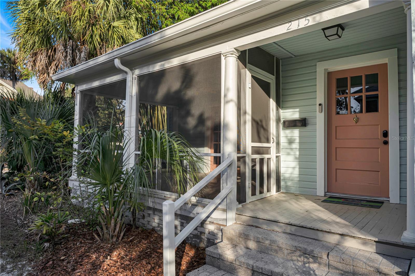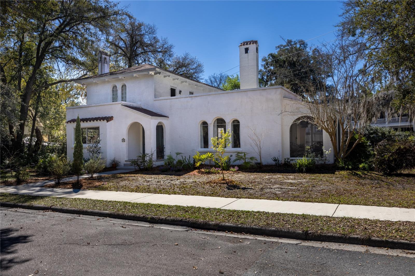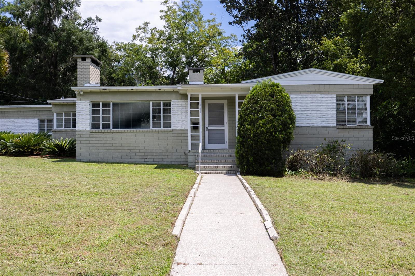215 4th Street, GAINESVILLE, FL 32601
Property Photos
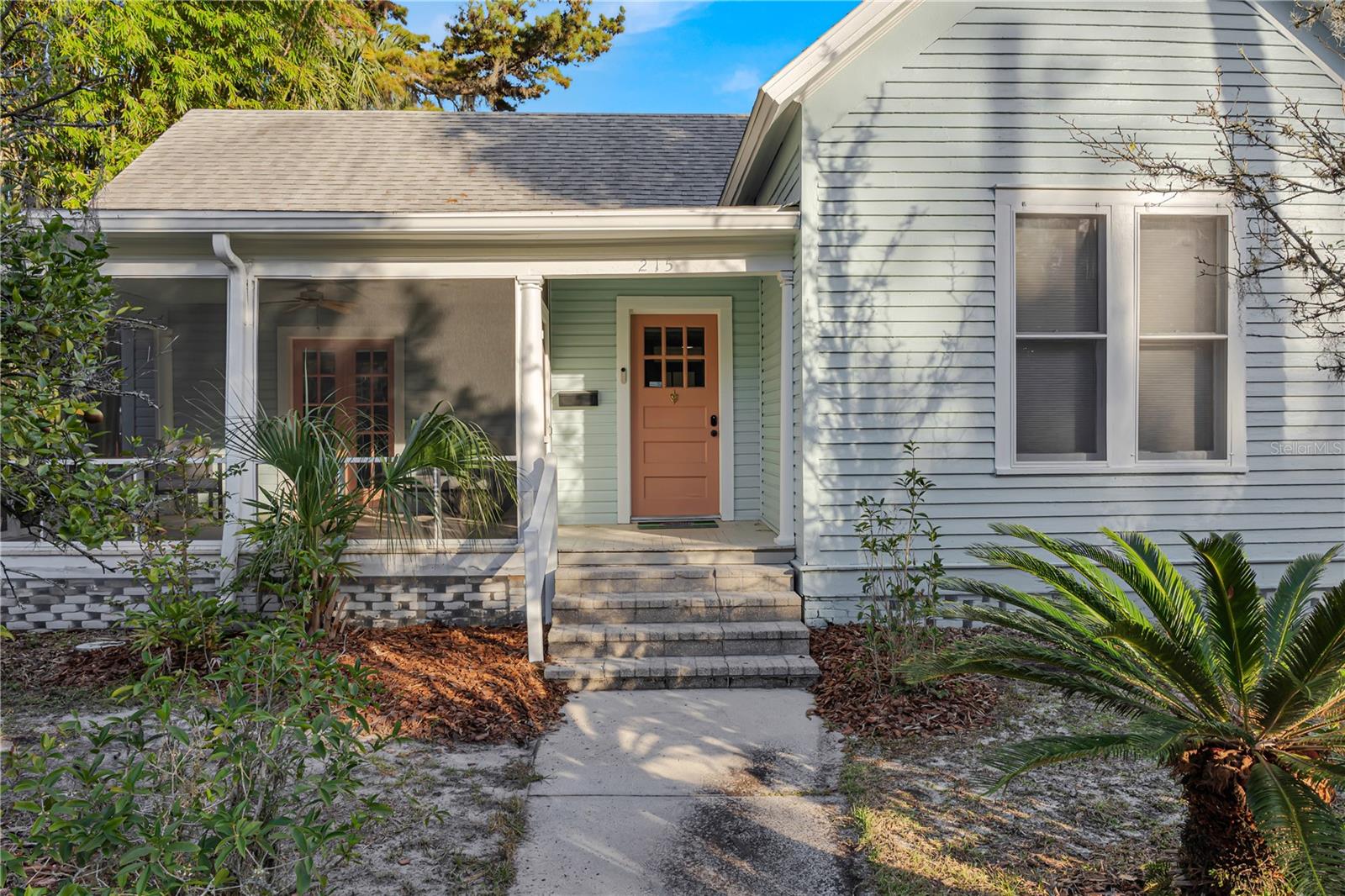
Would you like to sell your home before you purchase this one?
Priced at Only: $545,000
For more Information Call:
Address: 215 4th Street, GAINESVILLE, FL 32601
Property Location and Similar Properties
- MLS#: GC523356 ( Residential )
- Street Address: 215 4th Street
- Viewed: 2
- Price: $545,000
- Price sqft: $232
- Waterfront: No
- Year Built: 1930
- Bldg sqft: 2353
- Bedrooms: 3
- Total Baths: 2
- Full Baths: 2
- Days On Market: 278
- Additional Information
- Geolocation: 29.6539 / -82.3214
- County: ALACHUA
- City: GAINESVILLE
- Zipcode: 32601
- Provided by: SAGE REAL ESTATE
- Contact: Michelle Hazen
- 352-219-2033

- DMCA Notice
-
DescriptionRestored historic Craftsman in the Duckpond neighborhood is only steps away from downtown Gainesville! Updated kitchen with all new appliances, quartz countertops and lots of windows, bringing in loads of natural light. The private screened back porch is ideal for al fresco dining. With gorgeous hardwood floors, tall ceilings and large windows throughout, every room in the house feels spacious and bright. Both bathrooms have been completely renovated with new tile, vanities and lighting. There is a freestanding tub in the hall bathroom in addition to a shower. The large living room has French doors leading to a screened front porch. There is a large dining area that has historic pocket doors. The home has been freshly painted both inside and out. Recent updates include all new plumbing in 2022, icynene insulation in attic, cellulose in the attic, a tankless gas hot water heater and insulating blinds. This ideal location is walkable to downtown and a short bike ride to the University of Florida and public parks. Walk to the local farmer's markets, restaurants, Thomas Center and all the other nice spaces.
Payment Calculator
- Principal & Interest -
- Property Tax $
- Home Insurance $
- HOA Fees $
- Monthly -
For a Fast & FREE Mortgage Pre-Approval Apply Now
Apply Now
 Apply Now
Apply NowFeatures
Building and Construction
- Covered Spaces: 0.00
- Exterior Features: French Doors, Lighting, Private Mailbox, Sidewalk
- Fencing: Fenced
- Flooring: Wood
- Living Area: 1906.00
- Roof: Shingle
Garage and Parking
- Garage Spaces: 0.00
- Open Parking Spaces: 0.00
Eco-Communities
- Green Energy Efficient: Water Heater
- Water Source: Public
Utilities
- Carport Spaces: 0.00
- Cooling: Central Air
- Heating: Central, Natural Gas
- Sewer: Public Sewer
- Utilities: Cable Connected, Electricity Connected, Natural Gas Connected, Phone Available, Street Lights, Water Connected
Finance and Tax Information
- Home Owners Association Fee: 0.00
- Insurance Expense: 0.00
- Net Operating Income: 0.00
- Other Expense: 0.00
- Tax Year: 2022
Other Features
- Appliances: Cooktop, Dishwasher, Dryer, Exhaust Fan, Ice Maker, Microwave, Refrigerator, Tankless Water Heater, Washer
- Country: US
- Interior Features: Ceiling Fans(s), High Ceilings, Primary Bedroom Main Floor, Solid Surface Counters, Thermostat, Window Treatments
- Legal Description: See attached legal
- Levels: One
- Area Major: 32601 - Gainesville
- Occupant Type: Vacant
- Parcel Number: 14745-000-000
- Zoning Code: RMF5
Similar Properties
Nearby Subdivisions
Audubon Park
Audubon Park Rep
Browns Add J M Fennell
Browns Add Moseleys Sub
Browns Add S J Thomas
Browns Add W R Thomas Sub
Browns Addnuniv Terrace
Browns Addnw L Hill E12
Brush Add
Brush Add To Gville
Cecil Heights
Colclough Hill
Colclough Hill 1st Addnclinch
Doig Robertsons Add
Doig Robertsons Add To Gville
Doig Robertsons Addnw R Thoma
Doig Robertson
Eastviewreplat
Elliot Lengle
Elliot And Lengles Addition
Fairfield Add
Ford Wooley
Gainesville Mcdowalls Add
Gainesville Mcdowalls Addn
Gainesville Porters Addn
Gainesville Ropers Add
Goberts Sub B2128 Brush Add
Hampton Heights
Highland Court 4
Highland Court 5
Highland Pines 2
Highlands
Ingleside
Kirkwood West Clinch Grnt
Mcdowalls
Minor Sub
Minor Sub Of 143201 2
Pine View
Sunkist
Thomas W R Add
Waites W H
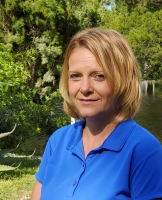
- Christa L. Vivolo
- Tropic Shores Realty
- Office: 352.440.3552
- Mobile: 727.641.8349
- christa.vivolo@gmail.com



