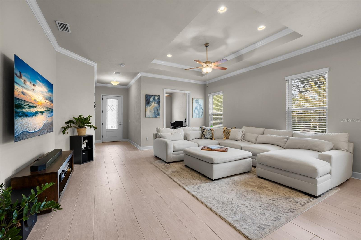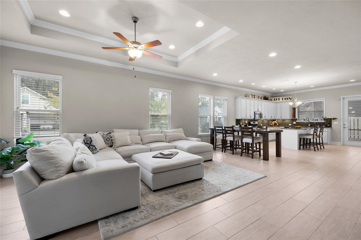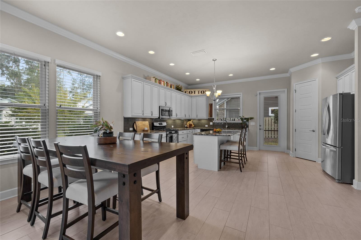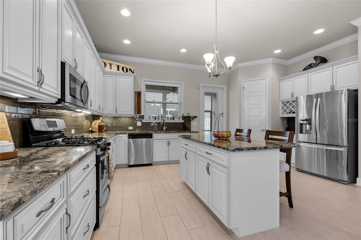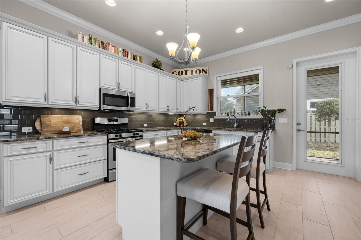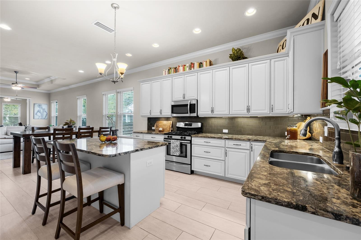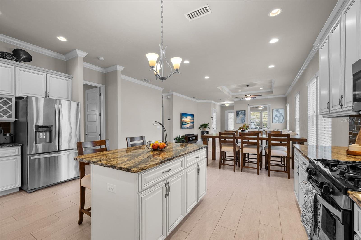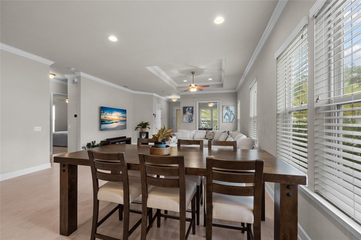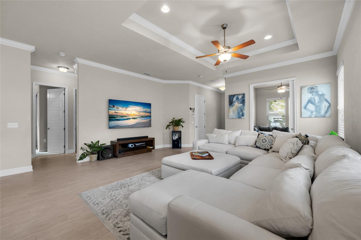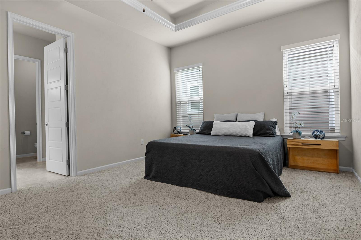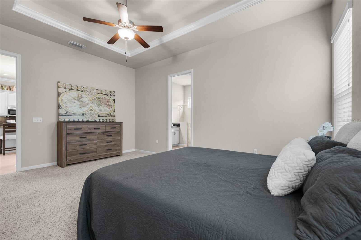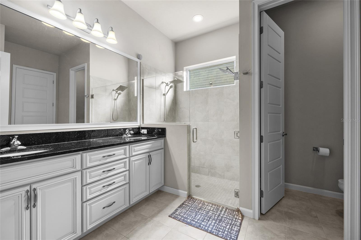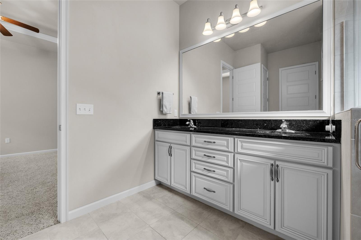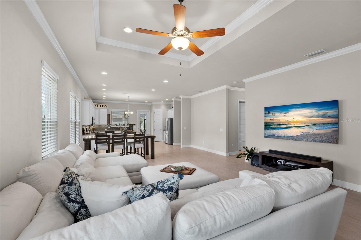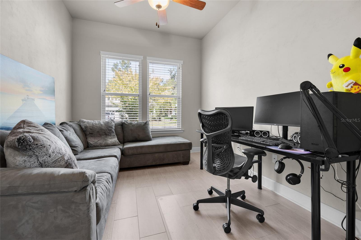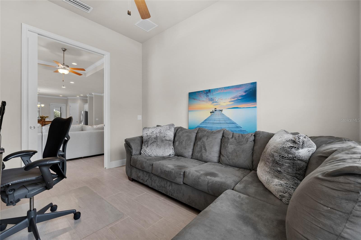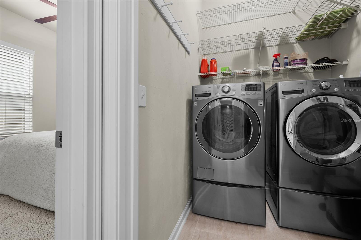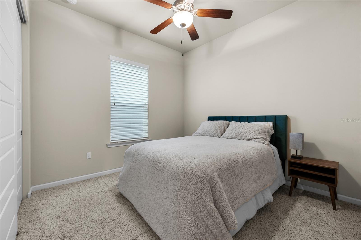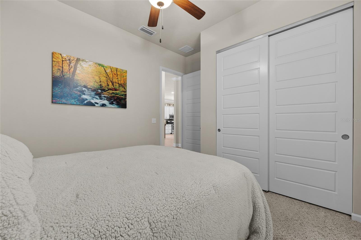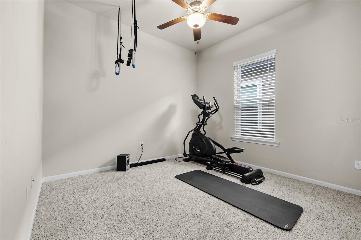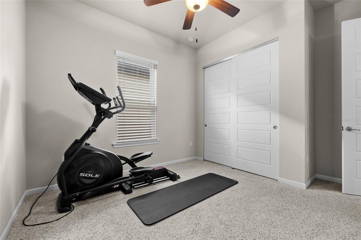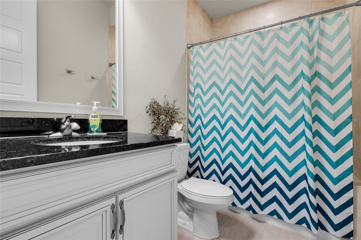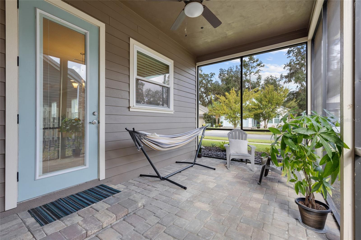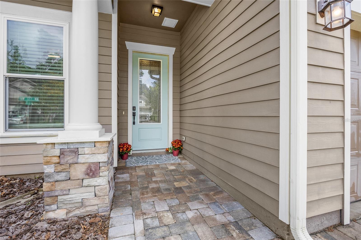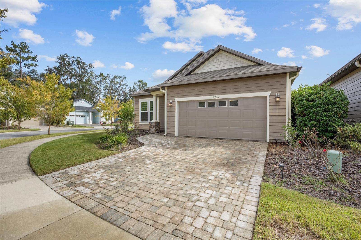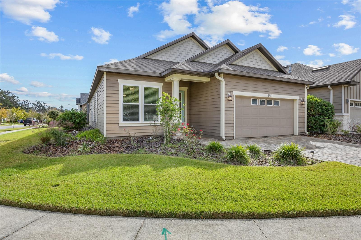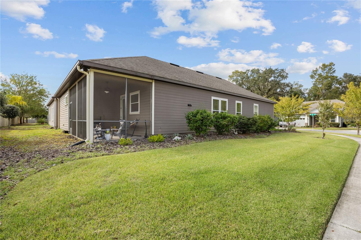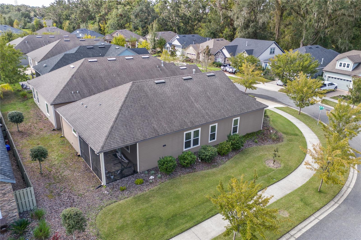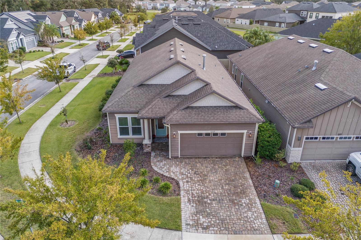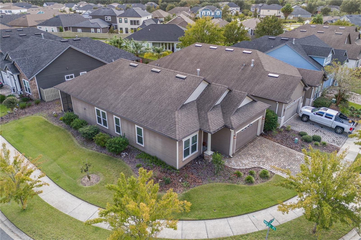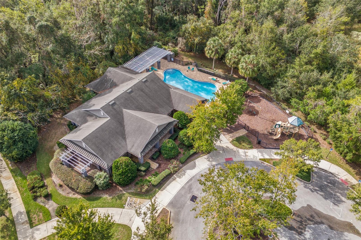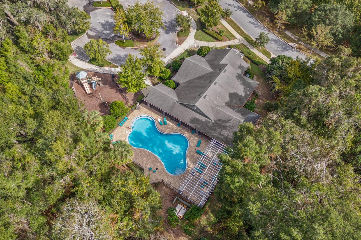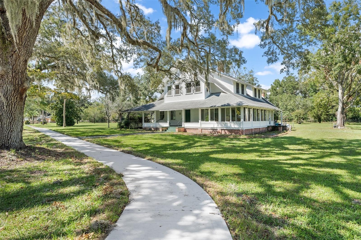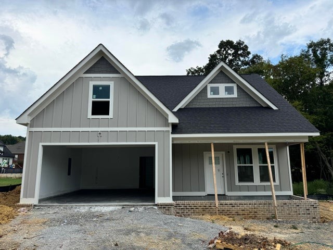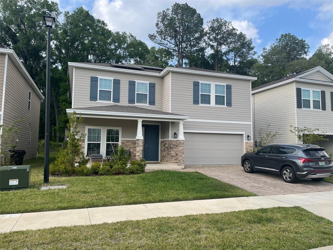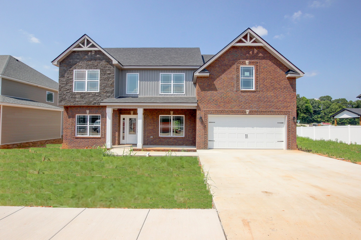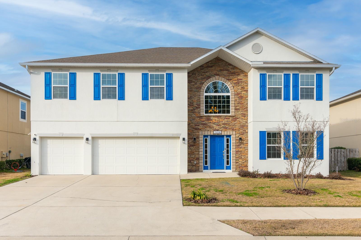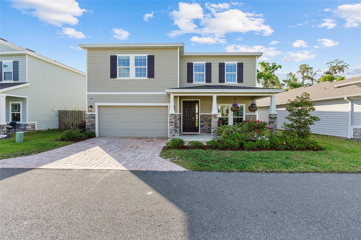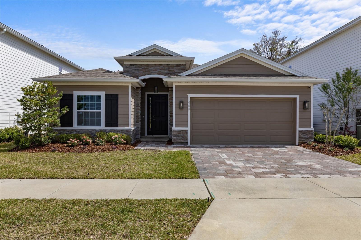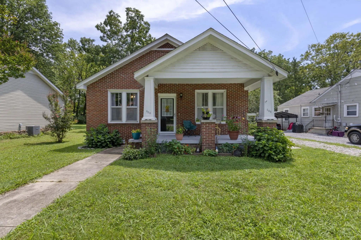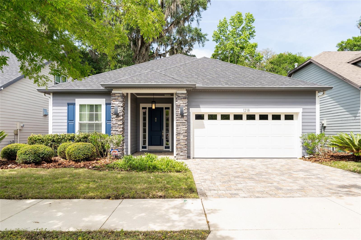1237 137th Way, NEWBERRY, FL 32669
Property Photos
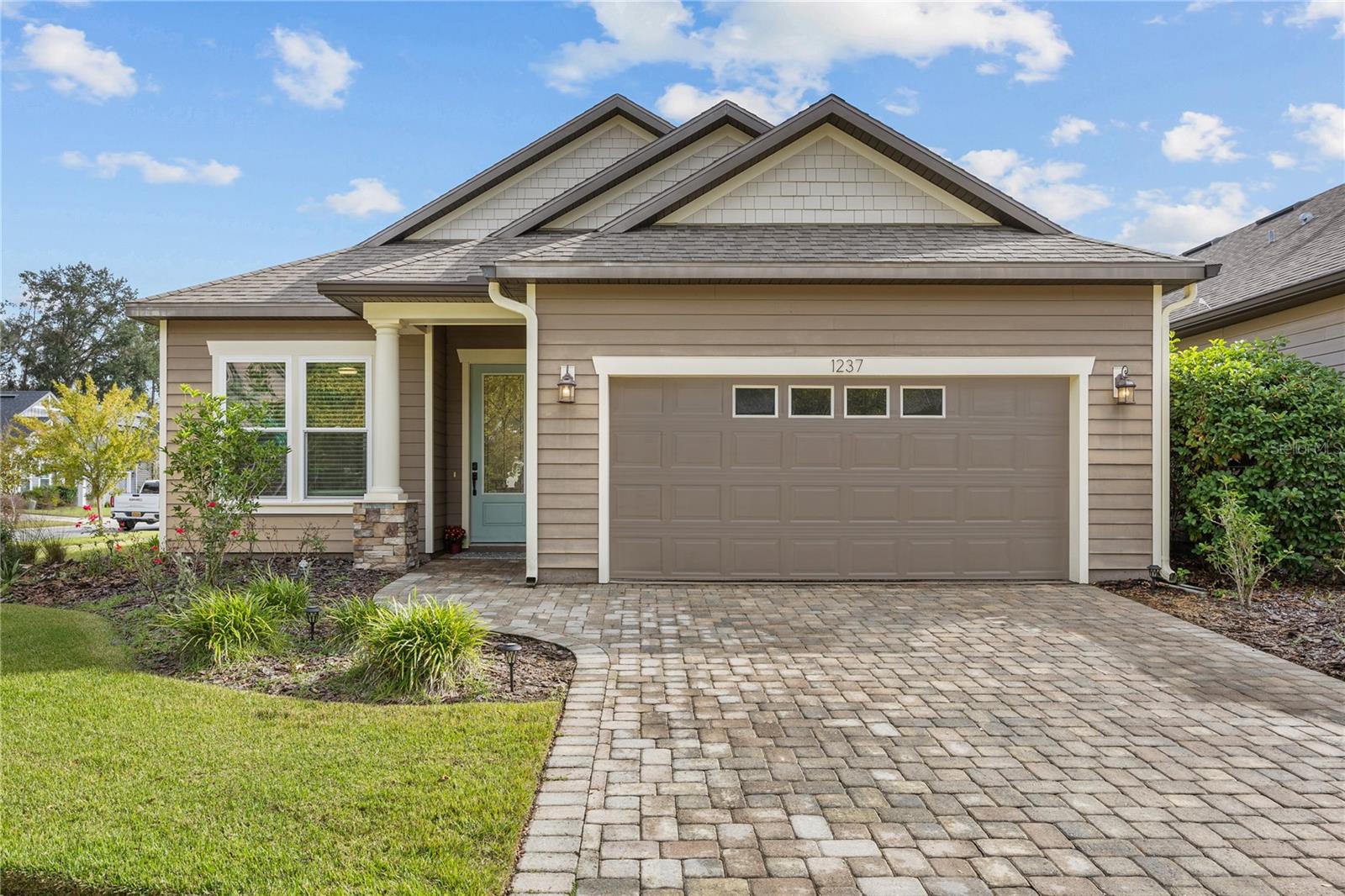
Would you like to sell your home before you purchase this one?
Priced at Only: $460,000
For more Information Call:
Address: 1237 137th Way, NEWBERRY, FL 32669
Property Location and Similar Properties
- MLS#: GC526148 ( Residential )
- Street Address: 1237 137th Way
- Viewed: 13
- Price: $460,000
- Price sqft: $179
- Waterfront: No
- Year Built: 2017
- Bldg sqft: 2572
- Bedrooms: 3
- Total Baths: 2
- Full Baths: 2
- Garage / Parking Spaces: 2
- Days On Market: 186
- Additional Information
- Geolocation: 29.664 / -82.4884
- County: ALACHUA
- City: NEWBERRY
- Zipcode: 32669
- Subdivision: Arbor Greens Ph Ii
- Elementary School: Meadowbrook Elementary School
- Middle School: Fort Clarke Middle School AL
- High School: F. W. Buchholz High School AL
- Provided by: MOMENTUM REALTY - GAINESVILLE
- Contact: K.C. Harder
- 904-903-1558

- DMCA Notice
-
DescriptionGorgeous home built by Robinshore Builders with upgrades galore and a spacious bonus room in Arbor Greens! Additional cash to buyer preferred lender offering a 1% buyer credit for using them to purchase this home! This 3 bedroom, 2 bath plus a flex room with privacy glass pocket doors will give everyone the space they need! This home is gorgeous and drenched in natural light! The kitchen is perfect for bakers and chefs! The beautiful Exotic Cambria Quartz Countertops plus a large island gives tons of space to create amazing meals. The kitchen appliances are all stainless steel, and include upgrades like a gas stove and a wine rack over the separate coffee bar/beverage station. The upgraded 42 inch, soft close, maple cabinets and walk in pantry provide plenty of storage. The 10 foot ceilings and 8 foot tall doors throughout with crown molding are a huge upgrade of. The living area is an open floor plan, perfect for entertaining and has wood look tile flooring for easy maintenance and one of two tray ceilings. The primary suite is very spacious and has the second tray ceiling upgrade. The en suite bathroom has a large shower, double vanities and a generously sized walk in closet. The back door opens to a serene screened in patio for relaxing with your morning coffee or evening glass of wine. This home was quality built by Robinshore Builders and features 2X6 framed exterior walls, blown cellulose insulation in both the walls and ceiling, has low e insulated windows and was built with an engineered post tension foundation system. The new owner of this corner lot home will also benefit from the fact that the HOA maintains both the beautifully landscaped front yard and side yard. The community has a clubhouse, pool, playground, sidewalks, and even some walking trails. The home is zoned for amazing schools and you are just minutes away from Publix, Tioga Town Center, and popular Jonesville! Easy drive to University of Florida, Shands, City of Alachua and Tech City and I 75. Don't let this one get away! Call today for your private tour!
Payment Calculator
- Principal & Interest -
- Property Tax $
- Home Insurance $
- HOA Fees $
- Monthly -
For a Fast & FREE Mortgage Pre-Approval Apply Now
Apply Now
 Apply Now
Apply NowFeatures
Building and Construction
- Builder Name: Robinshore, Inc.
- Covered Spaces: 0.00
- Exterior Features: French Doors, Garden, Lighting, Rain Gutters, Sidewalk
- Fencing: Wood
- Flooring: Carpet, Ceramic Tile
- Living Area: 1927.00
- Roof: Shingle
Land Information
- Lot Features: Corner Lot, In County, Landscaped, Sidewalk, Paved
School Information
- High School: F. W. Buchholz High School-AL
- Middle School: Fort Clarke Middle School-AL
- School Elementary: Meadowbrook Elementary School-AL
Garage and Parking
- Garage Spaces: 2.00
- Open Parking Spaces: 0.00
- Parking Features: Covered, Driveway, Garage Door Opener, Ground Level
Eco-Communities
- Water Source: Public
Utilities
- Carport Spaces: 0.00
- Cooling: Central Air
- Heating: Central, Natural Gas
- Pets Allowed: Yes
- Sewer: Public Sewer
- Utilities: Cable Available, Electricity Available, Electricity Connected, Natural Gas Available, Natural Gas Connected, Phone Available, Public, Sewer Available, Sewer Connected, Underground Utilities, Water Available, Water Connected
Amenities
- Association Amenities: Clubhouse, Maintenance, Park, Pool, Recreation Facilities
Finance and Tax Information
- Home Owners Association Fee Includes: Pool, Recreational Facilities
- Home Owners Association Fee: 501.00
- Insurance Expense: 0.00
- Net Operating Income: 0.00
- Other Expense: 0.00
- Tax Year: 2023
Other Features
- Appliances: Cooktop, Dishwasher, Disposal, Gas Water Heater, Microwave, Refrigerator
- Association Name: Arbor Greens Neighborhood Assoc.
- Association Phone: 352-335-7848
- Country: US
- Interior Features: Built-in Features, Ceiling Fans(s), Crown Molding, Eat-in Kitchen, High Ceilings, Kitchen/Family Room Combo, Living Room/Dining Room Combo, Open Floorplan, Primary Bedroom Main Floor, Solid Surface Counters, Solid Wood Cabinets, Thermostat, Tray Ceiling(s), Walk-In Closet(s), Window Treatments
- Legal Description: ARBOR GREENS PH II UNIT I PB 29 PG 80 LOT 135 OR 4518/0983
- Levels: One
- Area Major: 32669 - Newberry
- Occupant Type: Owner
- Parcel Number: 04338-020-135
- Style: Craftsman, Traditional
- View: Garden
- Views: 13
- Zoning Code: R1
Similar Properties
Nearby Subdivisions
Amariah Park
Arbor Greens
Arbor Greens Ph 1
Arbor Greens Ph 2
Arbor Greens Ph 2 Unit 4a Pb 3
Arbor Greens Ph 2 Unit 4b Pb 3
Arbor Greens Ph Ii
Avalon Woods
Avalon Woods Ph 1a Pb 37 Pg 70
Avalon Woods Ph 2 Pb 39 Pg 35
Avalon Woods Ph 3 Pb 39 Pg 14
Barrington
Belmont Cluster Ph 1
Buchanan Trails
Chapman Smiths Add Newberry
Charleston Ph Ii
Countryway Of Newberry Ph Ii
Countryway Of Newberry Ph Iv P
Countryway Of Newberry Ph V Pb
Dylans Grove Ph Iia Pb 38 Pg 8
Fairway Pointe At West End
Farmsworth Tioga Heights
Kingston Place Pb 36 Pg 73
Laureate Village
Laureate Village Ph 1
Meadowview
N/a
Newberry Corners
Newberry Corners Ph Ia
Newberry Corners Ph Lll Pb 35
Newberry Hills Ph Iii
Newberry Oaks
Newberry Oaks Ph 6
Newberry Oaks Ph 9
Newberry Place
Newtown 1894 Ph 2
Nippers Add
None
Norfleet Pines Sub
Not Available-other
Oak Park Ph 1 Pb 36 Pg 78
Oak Park Ph 2 Pb 37 Pg 39
Patio Homes Of West End
Sandy Pines Estates
Steeplechase Farms
Strawberry Fields
Tara Esmeralda Ph I Pb 39 Pg 1
Tara Estates Pb 37 Pg 46
The Grove
The Villas Of West End
Town Of Tioga
Town Of Tioga Ph 13
Town Of Tioga Ph 15
Town Of Tioga Ph 18 Pb 34 Pg 8
Town Of Tioga Ph 20 Pb 37 Pg 7
Town Of Tioga Ph 6
Unknown Subdivision
Villas Of West End
Villas Of West End Unit B Ph 2
West End
West End Estates
West End Unit C Pb 36 Pg 30
Wyndsong
Wyndsong Manor
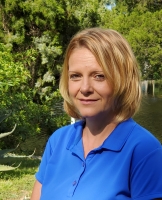
- Christa L. Vivolo
- Tropic Shores Realty
- Office: 352.440.3552
- Mobile: 727.641.8349
- christa.vivolo@gmail.com



