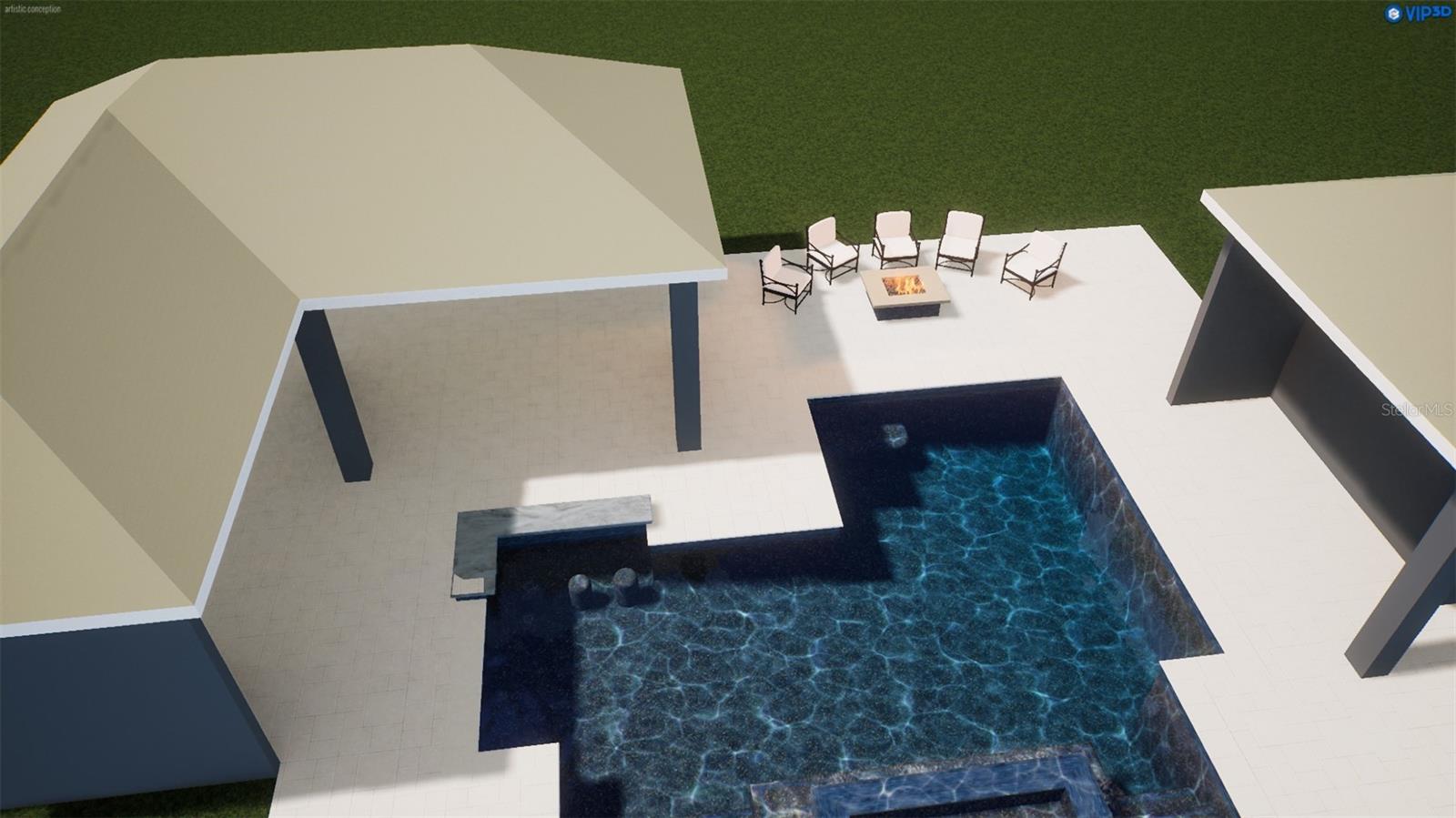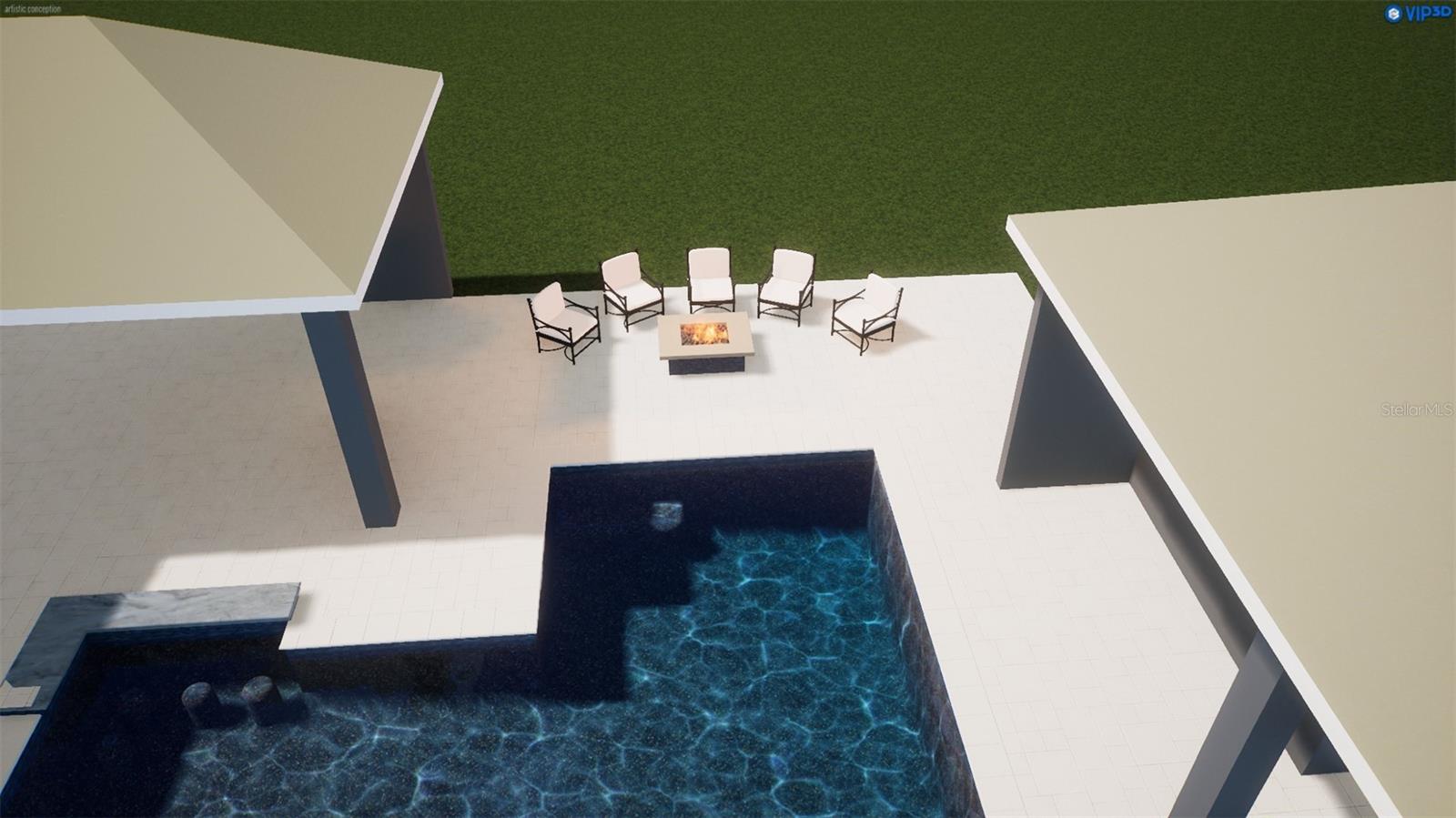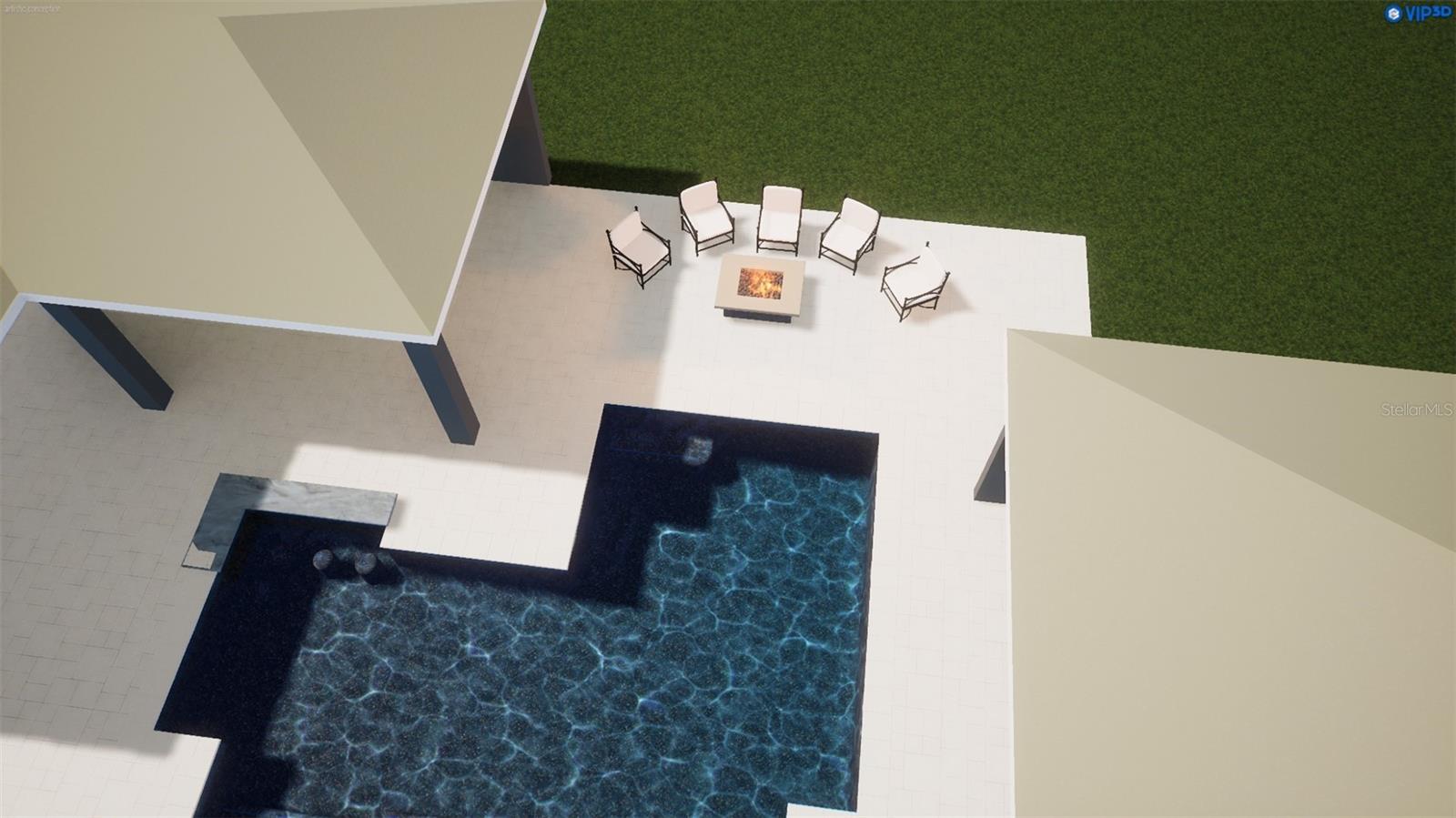5040 125th Circle, ARCHER, FL 32618
Property Photos
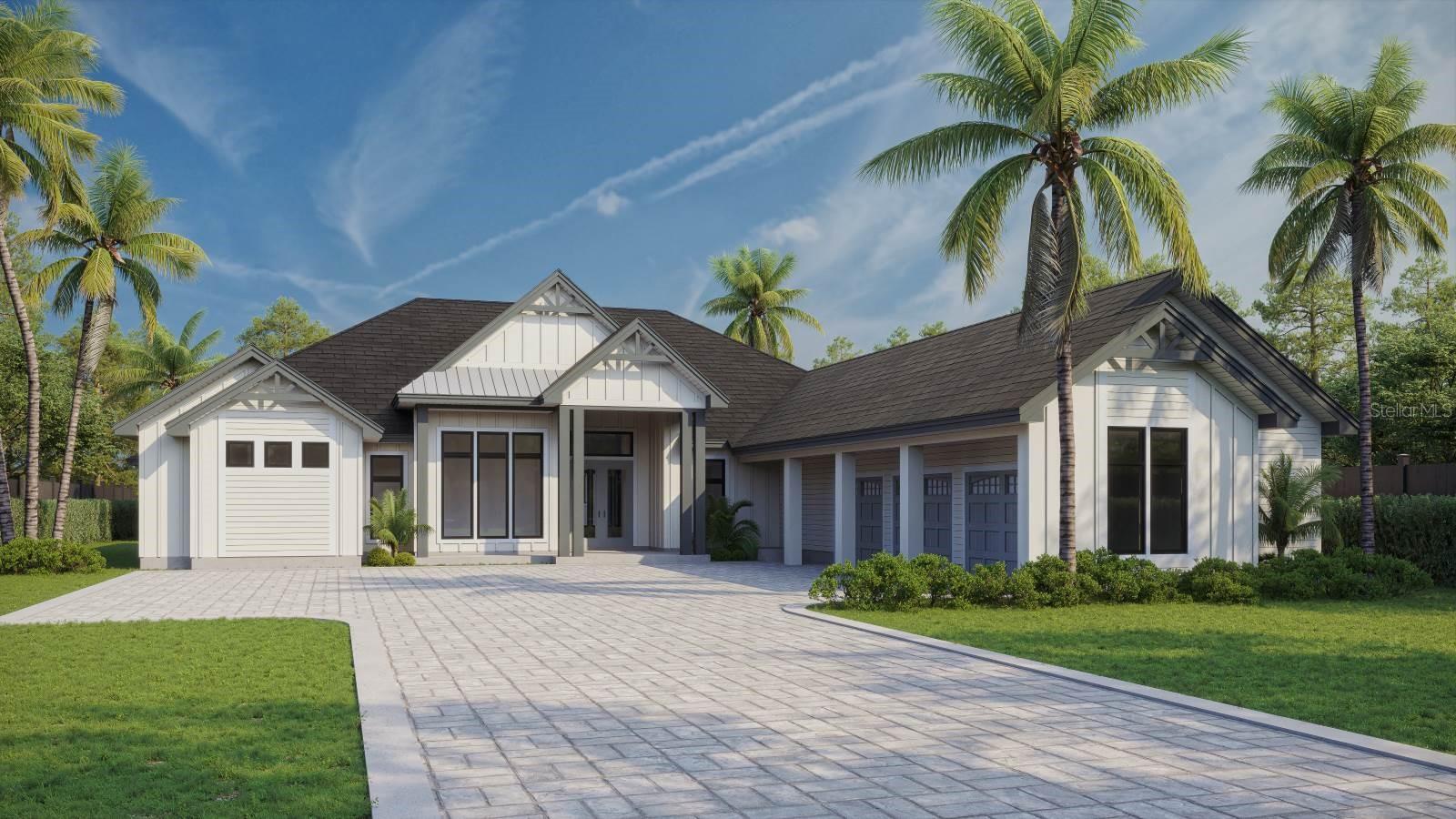
Would you like to sell your home before you purchase this one?
Priced at Only: $1,835,000
For more Information Call:
Address: 5040 125th Circle, ARCHER, FL 32618
Property Location and Similar Properties
- MLS#: GC526680 ( Residential )
- Street Address: 5040 125th Circle
- Viewed: 22
- Price: $1,835,000
- Price sqft: $294
- Waterfront: No
- Year Built: 2025
- Bldg sqft: 6245
- Bedrooms: 4
- Total Baths: 4
- Full Baths: 4
- Garage / Parking Spaces: 3
- Days On Market: 84
- Additional Information
- Geolocation: 29.6027 / -82.4767
- County: ALACHUA
- City: ARCHER
- Zipcode: 32618
- Subdivision: Flint Rock Agrihoodthe Parke
- Elementary School: Lawton M. Chiles Elementary Sc
- Middle School: Kanapaha Middle School AL
- High School: F. W. Buchholz High School AL
- Provided by: COLDWELL BANKER M.M. PARRISH REALTORS
- Contact: Carly Waters
- 352-335-4999

- DMCA Notice
-
DescriptionUnder Construction. Welcome to this stunning 4 bedroom, 4 bathroom modern farmhouse in the sought after Flint Rock Neighborhood The Parke, an exclusive Agrihood community offering a unique blend of luxury and nature. This custom built masterpiece by Tommy Waters Custom Homes sits on a sprawling 1 acre lot, blending high end craftsmanship with thoughtful design and premium features. Step inside 4,050 sqft of beautifully curated space, where elegance meets functionality. The heart of the home is the gourmet kitchen, featuring double Cambria islands, a waterfall edge front island, ample cabinet storage, a walk in pantry with appliance counter space, and a top of the line Thermador appliance package, including a 48" gas range. The connected dining area and breakfast bar are accentuated by a drop down ribbed ceiling with cove lighting, adding a warm, inviting ambiance. The great room and owners suite boasts elegant custom stained beams, creating a sense of charm and sophistication. The bonus room showcases a striking custom wall design, and the laundry room includes a built in dog entrance for a comfy place for your 4 legged family member. Seamlessly blending indoor and outdoor living, this home features large sliding doors leading to a private resort style outdoor oasis. The screened pool and spa are complemented by a firepit, a 600 sqft cabana style summer kitchen, 2 Samsung smart TVs, and a built in Green Egg station. The highlight? A swim up pool bar, offering the ultimate space for entertaining and relaxation. An exterior stone fireplace enhances the outdoor living experience, providing a cozy atmosphere year round. This home is designed for both style and efficiency, featuring open cell foam insulation in the attic, two tankless water heaters, Low E windows and a well and an aerobic septic tank with a septic agreement. Other notable highlights include an indoor gas fireplace with vent free logs, surround sound system in the great room, large walk in closets, a custom designed stop and drop area, and an accessible floor plan. Total of 3 Samsung smart TVs are included. With no carpet and luxury vinyl flooring throughout, this home combines durability with modern aesthetics. The stone foyer with recessed niches adds a grand entrance, setting the tone for this truly exceptional residence. Dont miss the opportunity to own this one of a kind modern farmhouse in The Parke at Flint Rock! Schedule your private showing today.
Payment Calculator
- Principal & Interest -
- Property Tax $
- Home Insurance $
- HOA Fees $
- Monthly -
For a Fast & FREE Mortgage Pre-Approval Apply Now
Apply Now
 Apply Now
Apply NowFeatures
Building and Construction
- Builder Model: 4050
- Builder Name: Tommy Waters Custom Homes, Inc.
- Covered Spaces: 0.00
- Exterior Features: Outdoor Grill, Outdoor Kitchen, Sliding Doors
- Flooring: Luxury Vinyl, Tile
- Living Area: 4050.00
- Other Structures: Cabana, Outdoor Kitchen
- Roof: Shingle
Property Information
- Property Condition: Under Construction
Land Information
- Lot Features: Level
School Information
- High School: F. W. Buchholz High School-AL
- Middle School: Kanapaha Middle School-AL
- School Elementary: Lawton M. Chiles Elementary School-AL
Garage and Parking
- Garage Spaces: 3.00
- Open Parking Spaces: 0.00
- Parking Features: Driveway, Garage Door Opener
Eco-Communities
- Pool Features: Heated, In Ground, Lighting, Salt Water, Screen Enclosure, Tile
- Water Source: Well
Utilities
- Carport Spaces: 0.00
- Cooling: Central Air, Zoned
- Heating: Central, Natural Gas, Zoned
- Pets Allowed: Yes
- Sewer: Aerobic Septic, Septic Tank
- Utilities: Cable Available, Electricity Available, Electricity Connected, Fiber Optics, Natural Gas Available, Sprinkler Well, Underground Utilities, Water Connected
Amenities
- Association Amenities: Clubhouse, Gated, Other
Finance and Tax Information
- Home Owners Association Fee: 295.00
- Insurance Expense: 0.00
- Net Operating Income: 0.00
- Other Expense: 0.00
- Tax Year: 2024
Other Features
- Appliances: Disposal, Microwave, Range, Range Hood, Refrigerator, Tankless Water Heater, Water Filtration System
- Association Name: Guardian Management
- Country: US
- Interior Features: Built-in Features, Ceiling Fans(s), Crown Molding, Eat-in Kitchen, High Ceilings, Open Floorplan, Primary Bedroom Main Floor, Solid Wood Cabinets, Thermostat, Tray Ceiling(s), Walk-In Closet(s), Wet Bar
- Legal Description: TBD
- Levels: One
- Area Major: 32618 - Archer
- Occupant Type: Vacant
- Parcel Number: 04490-010-011
- Views: 22
- Zoning Code: RESI
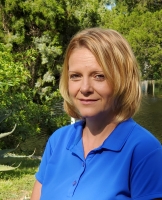
- Christa L. Vivolo
- Tropic Shores Realty
- Office: 352.440.3552
- Mobile: 727.641.8349
- christa.vivolo@gmail.com



