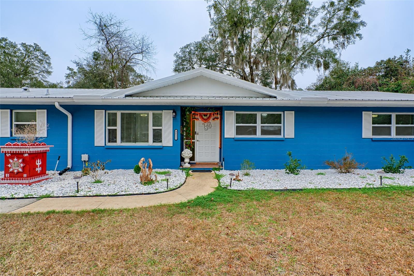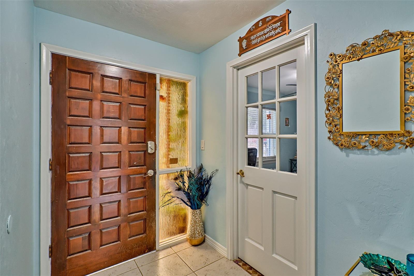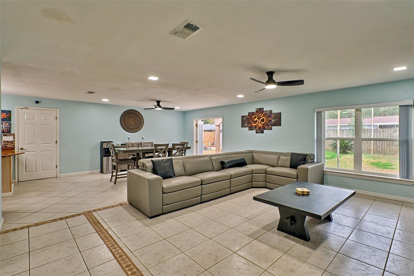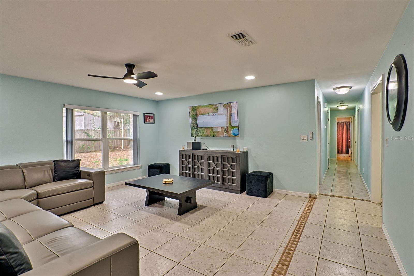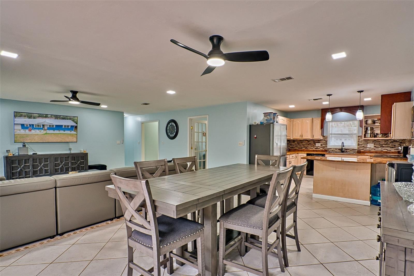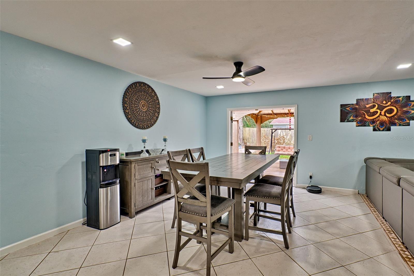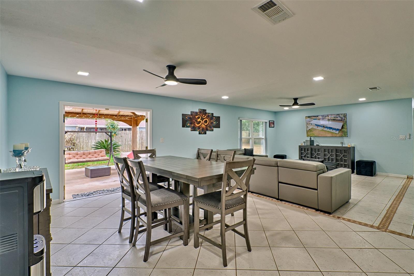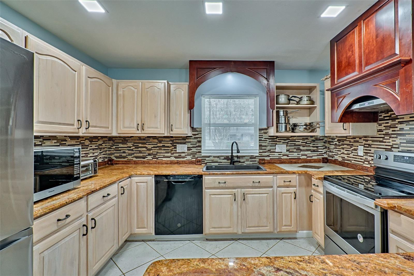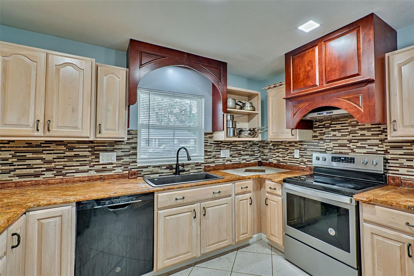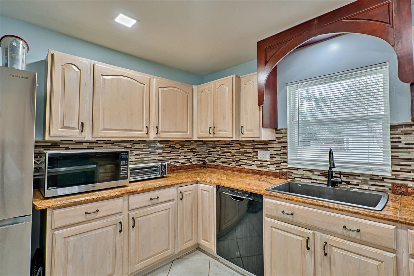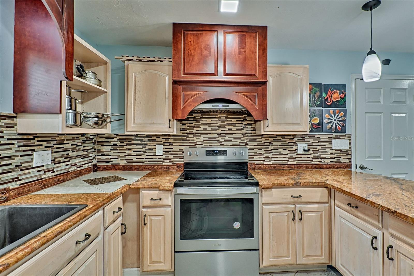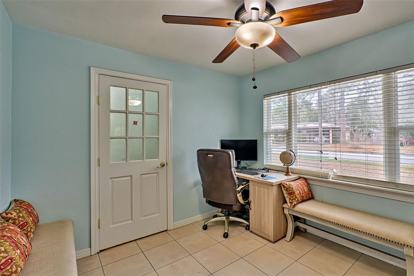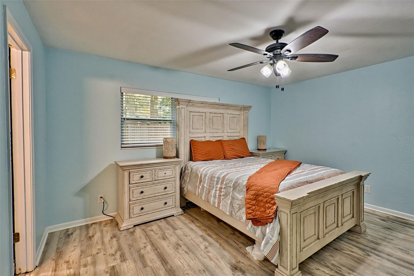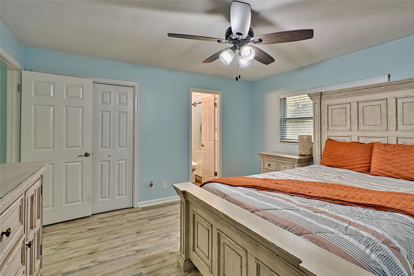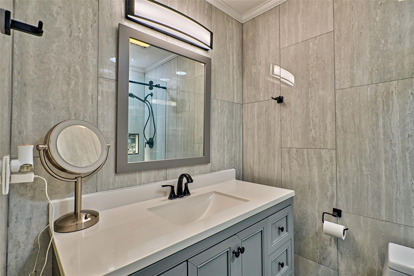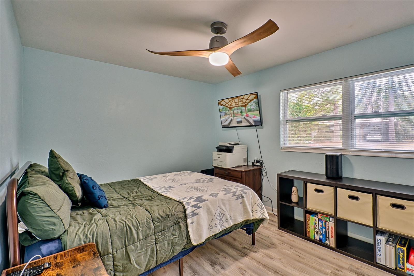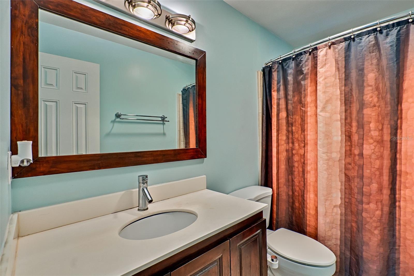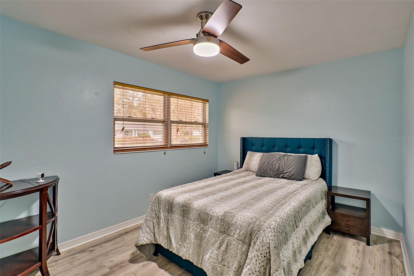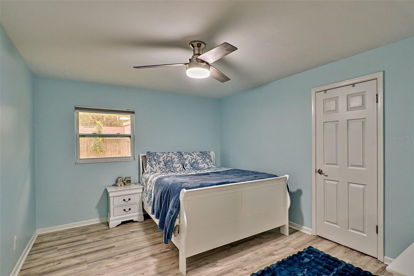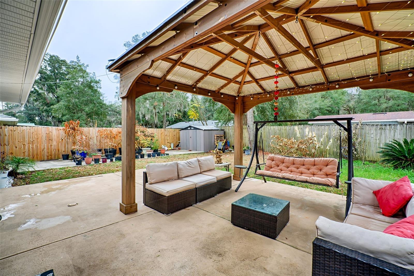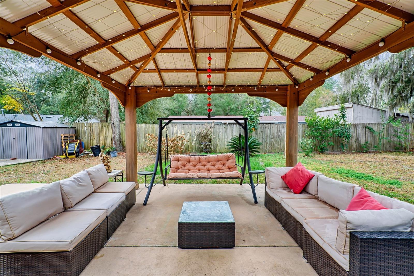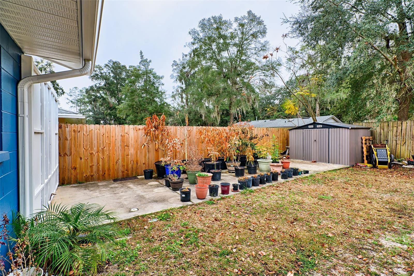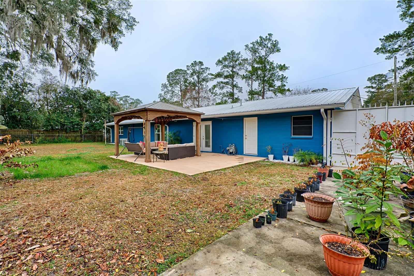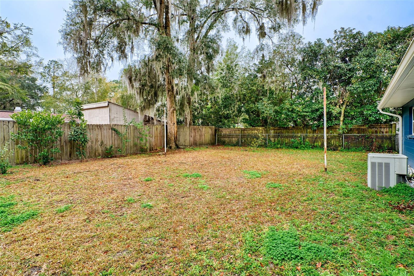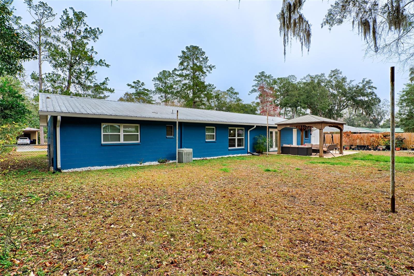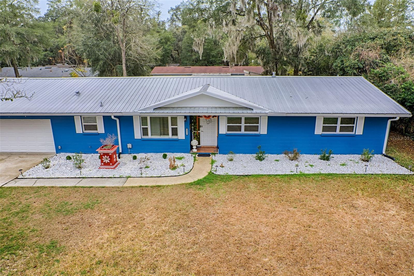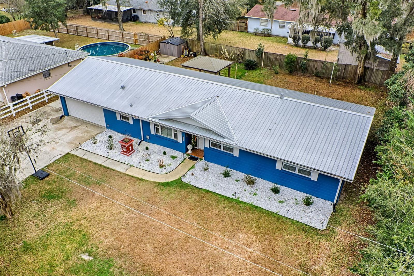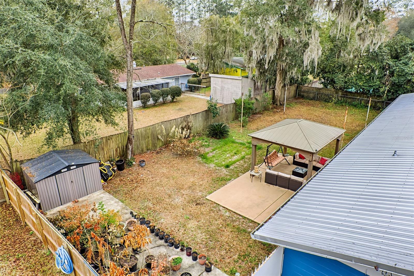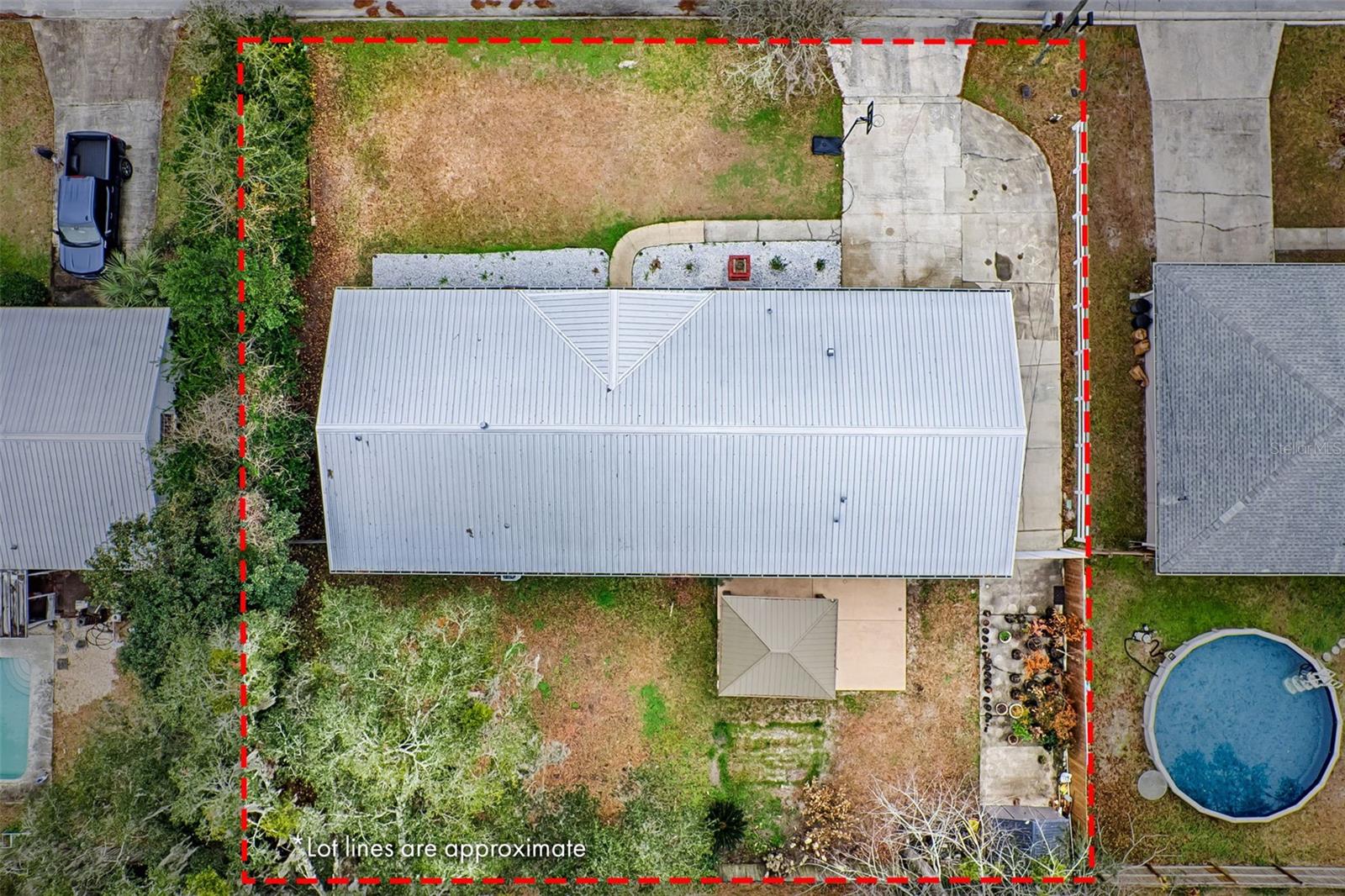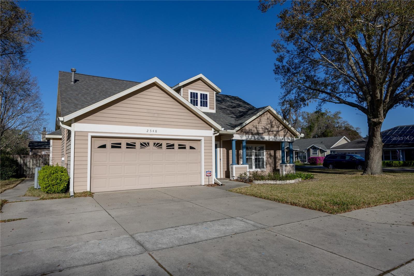4431 32nd Avenue, GAINESVILLE, FL 32606
Property Photos
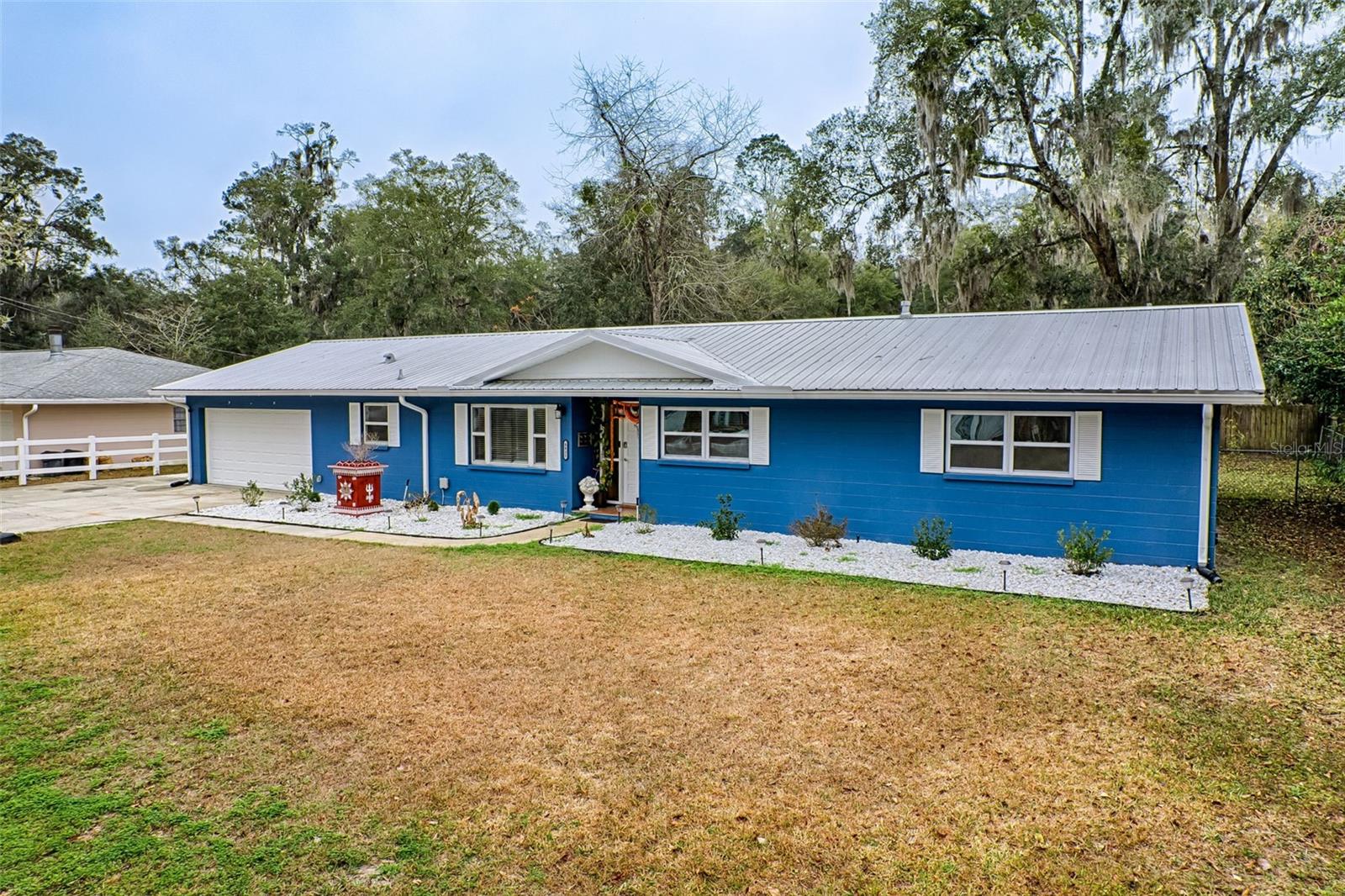
Would you like to sell your home before you purchase this one?
Priced at Only: $388,900
For more Information Call:
Address: 4431 32nd Avenue, GAINESVILLE, FL 32606
Property Location and Similar Properties
- MLS#: GC527920 ( Residential )
- Street Address: 4431 32nd Avenue
- Viewed: 73
- Price: $388,900
- Price sqft: $162
- Waterfront: No
- Year Built: 1974
- Bldg sqft: 2400
- Bedrooms: 4
- Total Baths: 2
- Full Baths: 2
- Garage / Parking Spaces: 2
- Days On Market: 58
- Additional Information
- Geolocation: 29.6819 / -82.391
- County: ALACHUA
- City: GAINESVILLE
- Zipcode: 32606
- Subdivision: Benwood Estate
- Elementary School: Glen Springs Elementary School
- Middle School: Fort Clarke Middle School AL
- High School: F. W. Buchholz High School AL
- Provided by: PEPINE REALTY
- Contact: Mark Gajda
- 352-226-8474

- DMCA Notice
-
DescriptionBeautifully Updated 4 Bedroom Home with Office and No HOA in Prime NW Gainesville Location Discover this beautifully updated 4 bedroom, 2 bathroom concrete block home with a versatile bonus room/office, ideally situated on a spacious 0.23 acre lot in the sought after Benwood Estates neighborhood. With no HOA fees and a prime location near top rated schools, shopping, dining, and medical facilities, this 1,788 sq. ft. residence offers both convenience and comfort. Step inside to find a thoughtfully designed layout, starting with a welcoming foyer that leads to the expansive living room, perfect for gathering and entertaining. The upgraded chef inspired kitchen is a culinary delight, featuring stainless steel appliances, rich granite countertops, and custom lighting. A formal dining room adjoins the kitchen, with elegant French doors opening to the fenced backyarda serene retreat with a gazebo covered patio, lush greenery, and a variety of fruit trees, including peach, pear, guava, pomegranate, loquat, tangerine, and lime. The primary suite boasts an updated ensuite bath with high end finishes, while the additional bedrooms are well sized and complemented by an upgraded guest bath. Easy to maintain tile flooring flows throughout the main living areas, while gorgeous vinyl plank flooring enhances the comfort of the bedroomsno carpeting! This meticulously maintained home features fresh interior and exterior paint and numerous upgrades, including a newer metal roof, gutters, windows, water heater, storage shed, garage door, sprinkler system, and more. The attached two car garage offers ample storage, plus an additional utility/laundry room for added convenience. Located in the F.W. Buchholz High School zone, this home is just off NW 43rd Street, across from the Millhopper Branch Public Library, Thornebrook Shopping Center, The Fresh Market, Publix, and CVS. The Oaks Mall and HCA Florida North Florida Hospital are only 3 miles away, while the University of Florida is less than 5 miles away. Enjoy easy access to both coastsjust 75 miles to the Atlantic Coast and 60 miles to the Gulf Coastperfect for weekend getaways. Centrally located and move in ready, this home is an exceptional opportunity to experience the best of Florida living. Schedule your private showing today! Welcome HOME to Benwood Estates!
Payment Calculator
- Principal & Interest -
- Property Tax $
- Home Insurance $
- HOA Fees $
- Monthly -
For a Fast & FREE Mortgage Pre-Approval Apply Now
Apply Now
 Apply Now
Apply NowFeatures
Building and Construction
- Covered Spaces: 0.00
- Exterior Features: Garden, Rain Gutters
- Fencing: Wood
- Flooring: Luxury Vinyl, Tile
- Living Area: 1788.00
- Roof: Metal
Property Information
- Property Condition: Completed
Land Information
- Lot Features: Cleared
School Information
- High School: F. W. Buchholz High School-AL
- Middle School: Fort Clarke Middle School-AL
- School Elementary: Glen Springs Elementary School-AL
Garage and Parking
- Garage Spaces: 2.00
- Open Parking Spaces: 0.00
Eco-Communities
- Water Source: Public
Utilities
- Carport Spaces: 0.00
- Cooling: Central Air
- Heating: Central, Electric
- Sewer: Private Sewer
- Utilities: BB/HS Internet Available, Cable Available, Electricity Connected, Natural Gas Connected, Sewer Connected, Water Connected
Finance and Tax Information
- Home Owners Association Fee: 0.00
- Insurance Expense: 0.00
- Net Operating Income: 0.00
- Other Expense: 0.00
- Tax Year: 2024
Other Features
- Appliances: Dishwasher, Range, Refrigerator
- Country: US
- Interior Features: Ceiling Fans(s), Stone Counters, Thermostat
- Legal Description: BENWOOD ESTATES PB-H 76 LOT 50 OR 3830/0443
- Levels: One
- Area Major: 32606 - Gainesville
- Occupant Type: Owner
- Parcel Number: 06143-001-050
- Possession: Close Of Escrow
- Style: Ranch
- View: Garden
- Views: 73
- Zoning Code: R-1A
Similar Properties
Nearby Subdivisions
Benwood Estate
Black Oaks
Breckenridge Cluster
Brookfield Cluster Ph I
Buckridge
Buckridge West
Charleston Park Ph 1 At Fletch
Countryside Forest
Eagle Point Cluster Ph 1
Eagle Point Cluster Ph 2
Ellis Park
Ellis Park Ph 2
Greystone
Haufler Bros Estate
Heatherwood
Hickory Ridge At Fletchers Mil
Hills Of Santa Fe
Hills Of Santa Fe Ph 4
Huntington Ph Ii
Kensington Park
Meadowbrook
Meadowbrook At Gainesville
Meadowbrook At Gainesville D1
Misty Hollow
Monterey Sub
Oak Crest Estate
Oak Crest Estate Add 1
Oak Glen Ph 2 At Fletchers Mil
Pebble Creek Villas
Pine Hill Estate Add 1
Robin Lane
Robin Lane Add 1
Rustlewood
Sanctuary The
South Pointe
South Pointe Ph 1
South Pointe Ph Ii
Summer Creek
Summer Creek Ph I
Tara Lane Pb 37 Pg 93
The Retreat Fletchers Mill Ph
Timberway Rep
Turnberry Lake
Turnberry Lake Ph 1
Village Of Weatherly Sub
Weatherly
Wellington
Williamsburg At Meadowbrook
Wyngate Farms

- Christa L. Vivolo
- Tropic Shores Realty
- Office: 352.440.3552
- Mobile: 727.641.8349
- christa.vivolo@gmail.com



