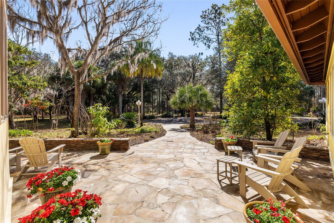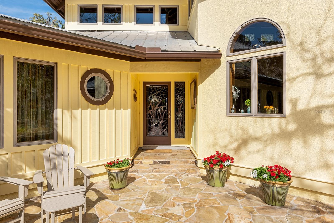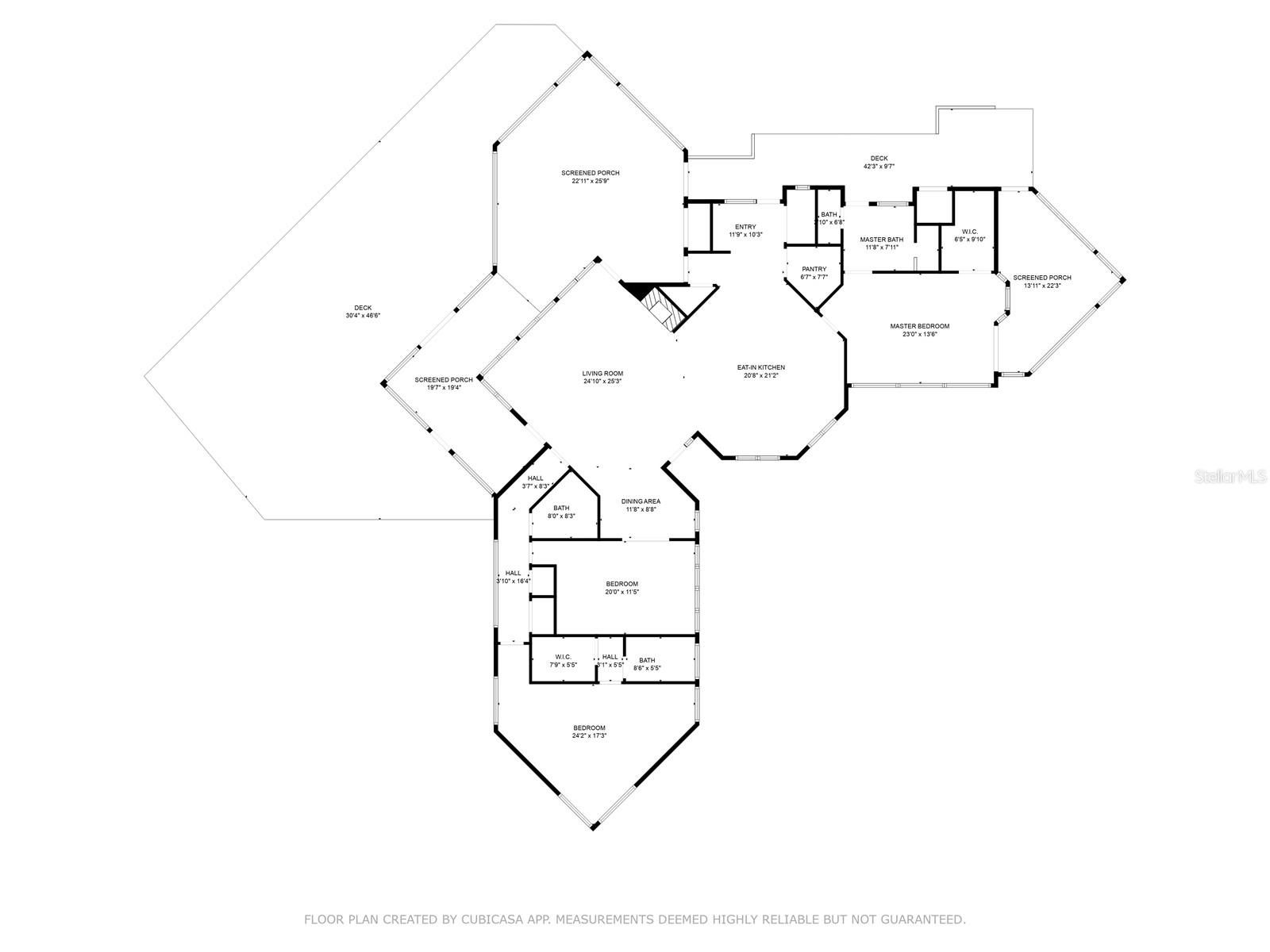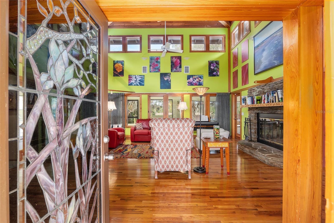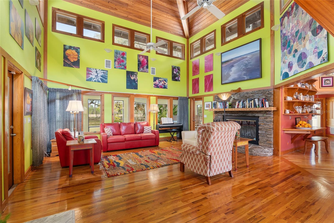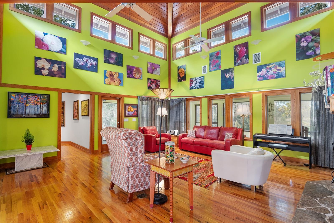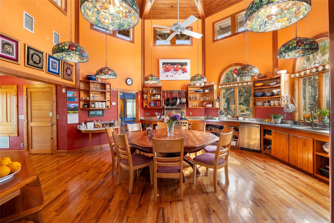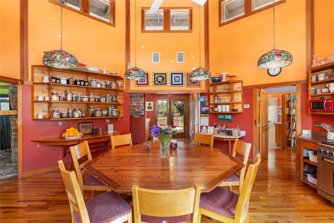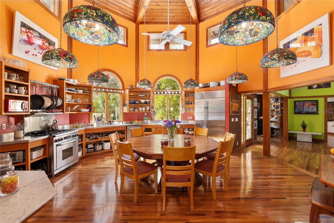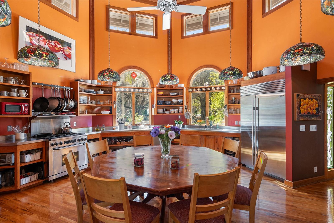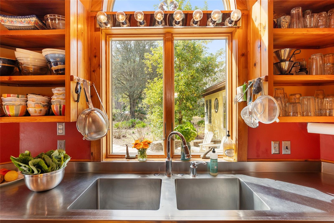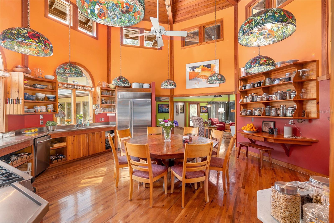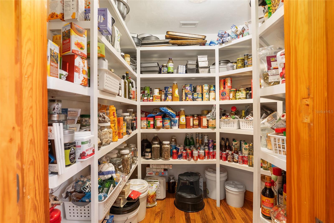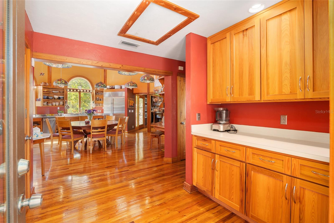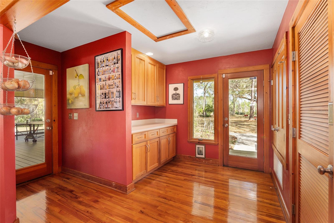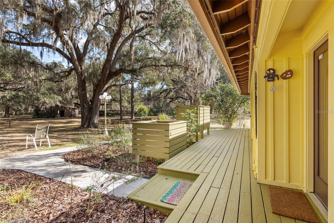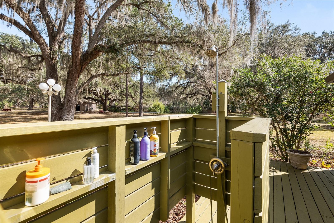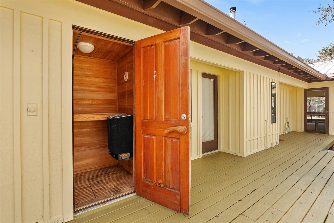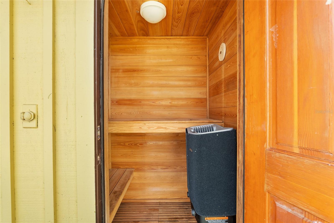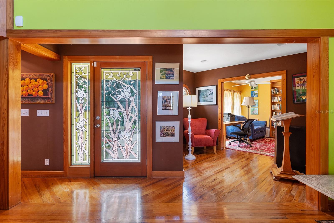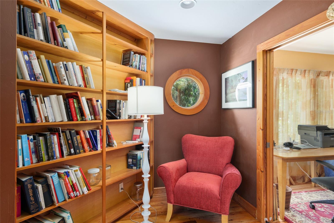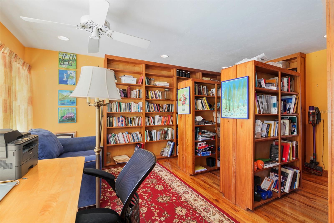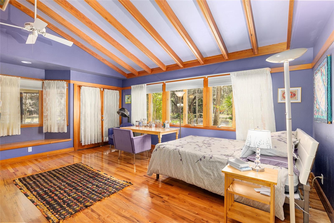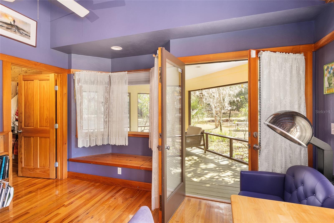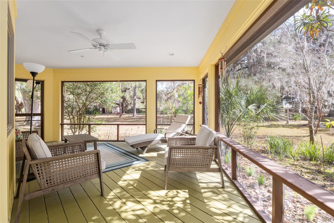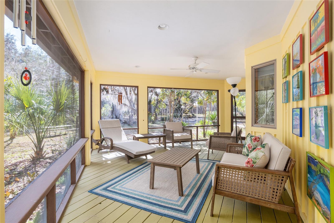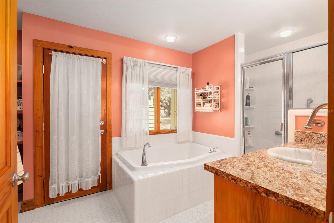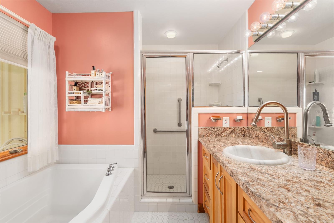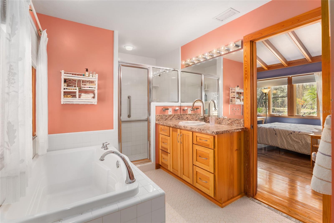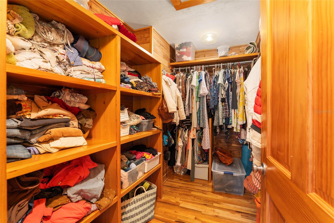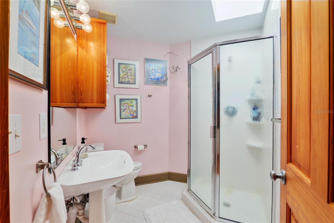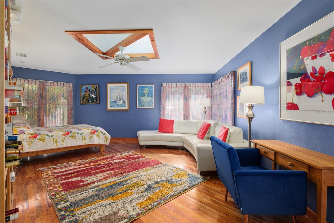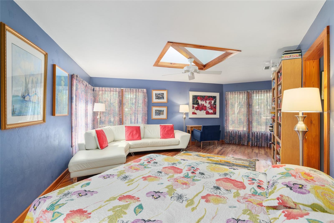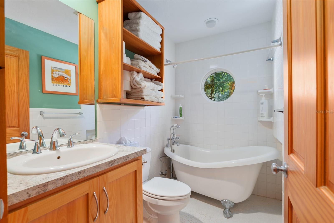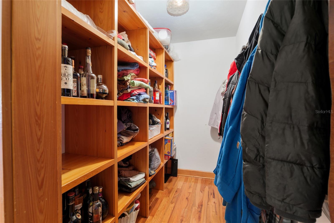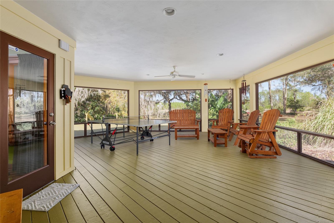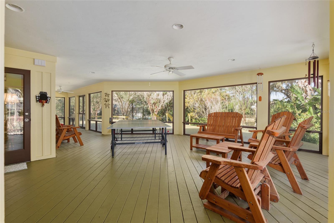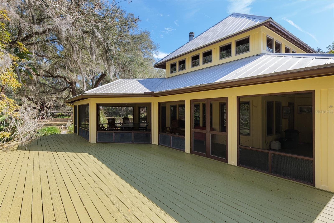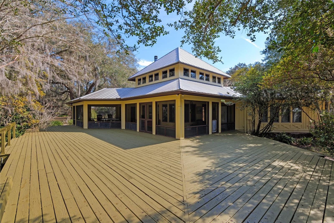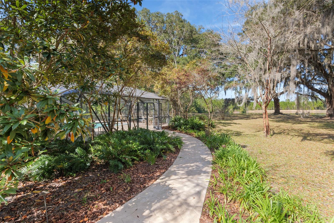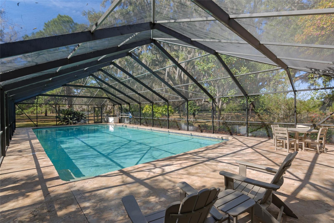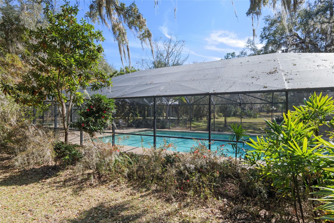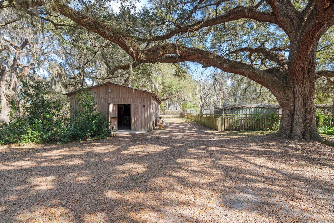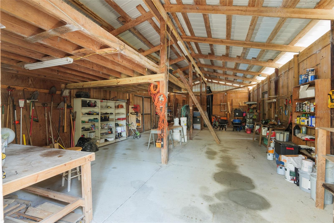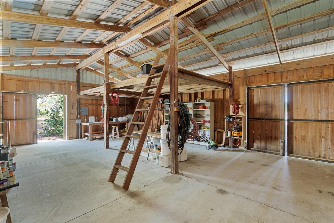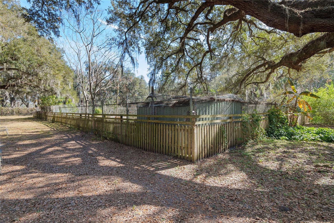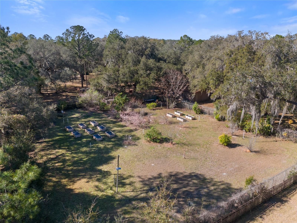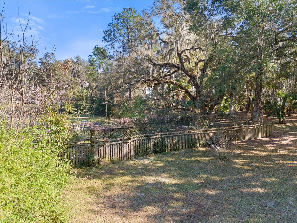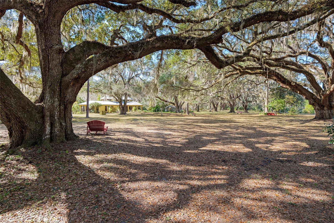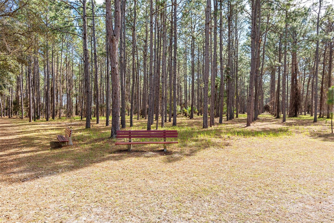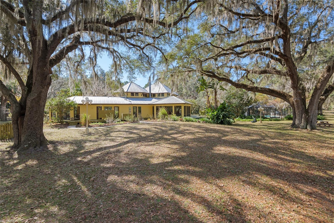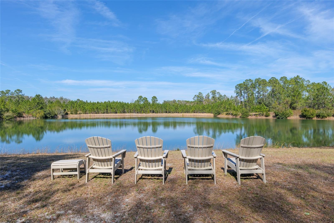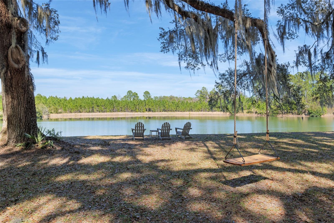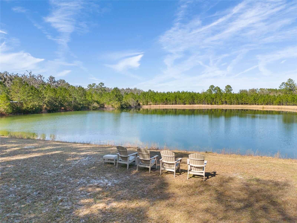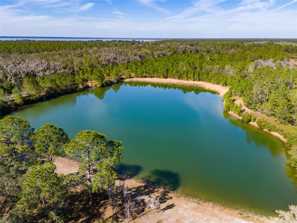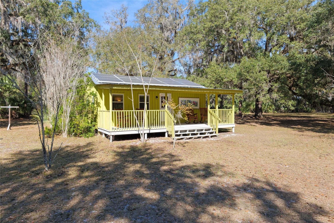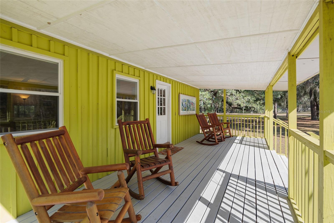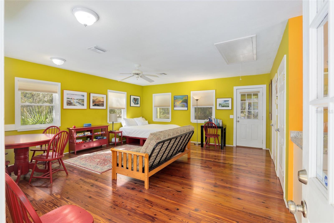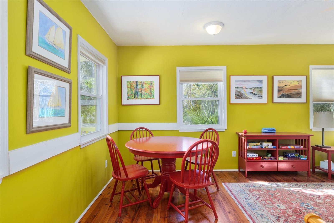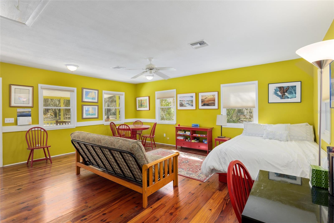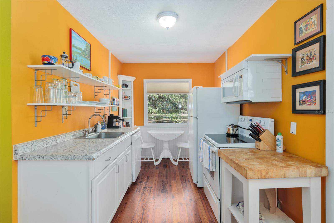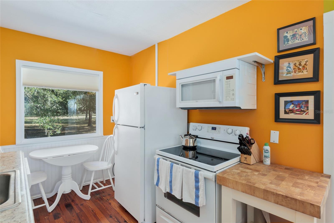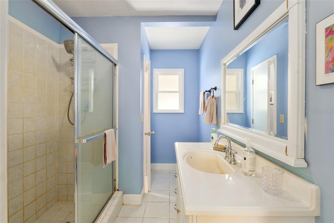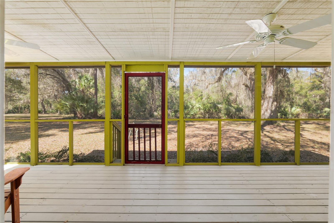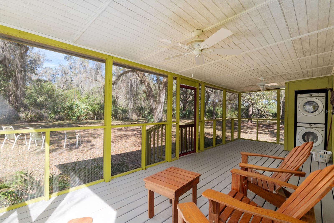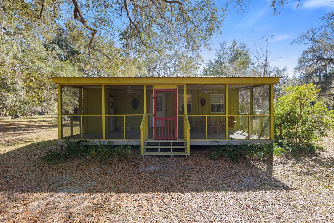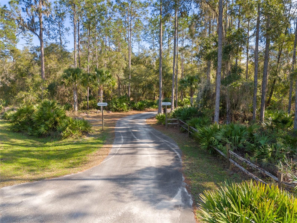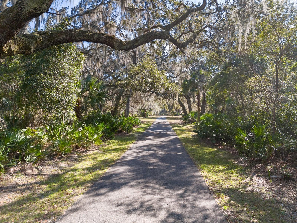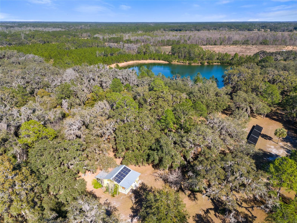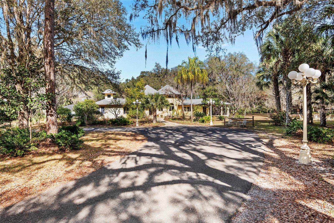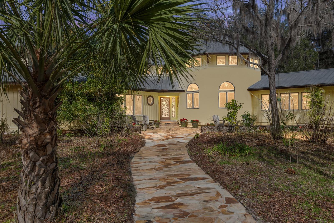21115 179th Place, HAWTHORNE, FL 32640
Property Photos
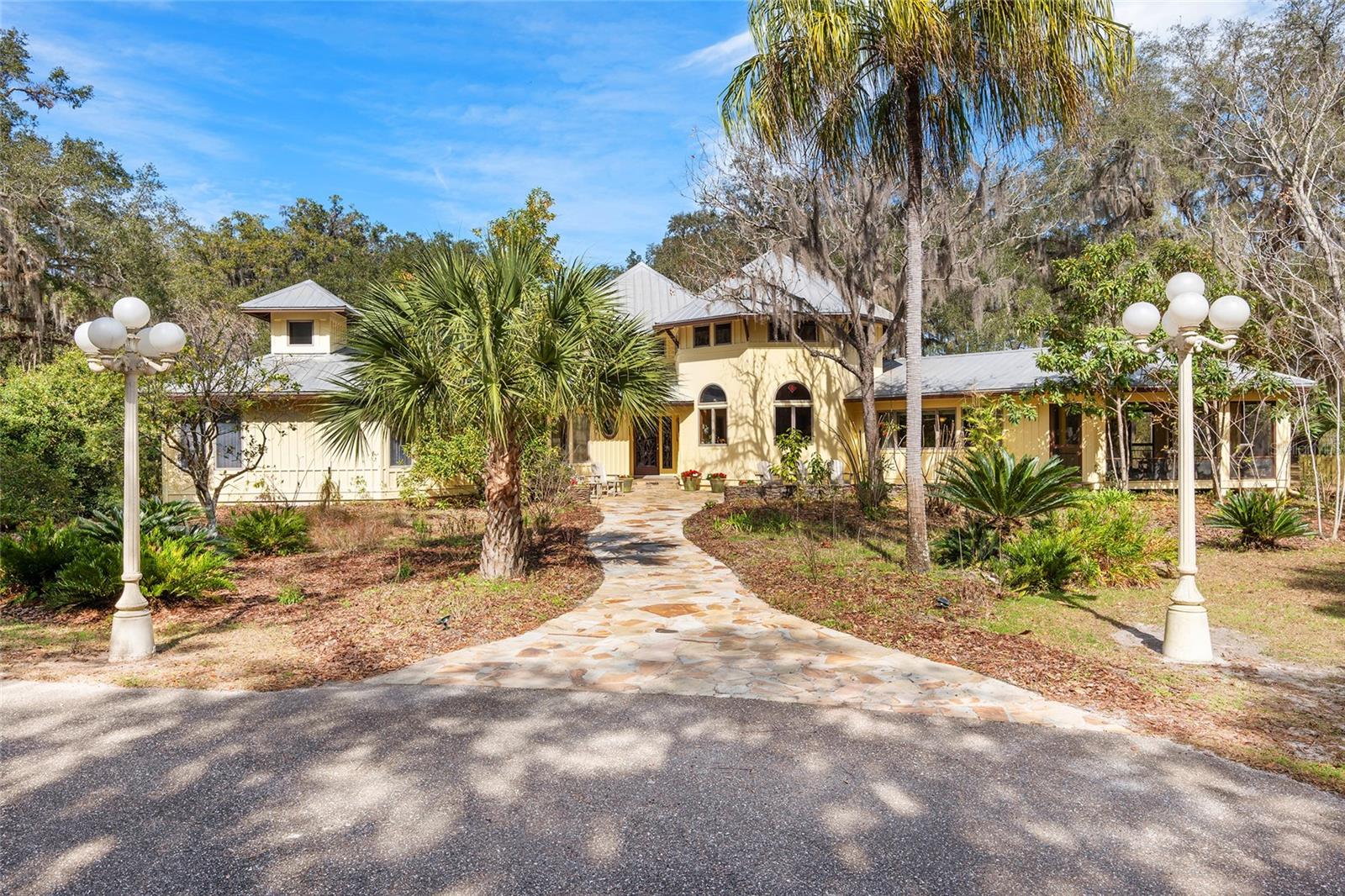
Would you like to sell your home before you purchase this one?
Priced at Only: $2,100,000
For more Information Call:
Address: 21115 179th Place, HAWTHORNE, FL 32640
Property Location and Similar Properties
- MLS#: GC527992 ( Residential )
- Street Address: 21115 179th Place
- Viewed: 83
- Price: $2,100,000
- Price sqft: $556
- Waterfront: Yes
- Wateraccess: Yes
- Waterfront Type: Pond
- Year Built: 2000
- Bldg sqft: 3779
- Bedrooms: 4
- Total Baths: 5
- Full Baths: 4
- 1/2 Baths: 1
- Days On Market: 66
- Additional Information
- Geolocation: 29.4887 / -82.0937
- County: ALACHUA
- City: HAWTHORNE
- Zipcode: 32640
- Provided by: PEPINE REALTY
- Contact: Betsy Pepine
- 352-226-8474

- DMCA Notice
-
DescriptionSimple, Serene, Breathtaking 79 Acre Retreat with Endless Possibilities. Escape to this idyllic farmstead, a haven shaded by centuries old Live Oaks draped in Spanish moss, offering unmatched privacy and natural beauty. Located just 25 minutes from Gainesville and Ocala, this property combines tranquility with boundless opportunities for recreation, agriculture or expansion. Main Features: Architect Designed Home: 2,400 sq ft, 3BR/3BA with vaulted ceilings, oak hardwood floors, a working wood burning fireplace, 64 Anderson casement windows, and 1,100 sq ft of screened porches and decks. Guest Cottage: 1BR/1BA with heart pine floors, charming front and back porches. Private 5 Acre Lake: stocked with bass and perch, perfect for fishing or relaxing with a kayak or canoe. 55,000 Gallon Saltwater Pool: Screened, solar heated, and surrounded by natural beauty. Agricultural Potential: 20 acre pasture ideal for horses, 25 acres of mature pine forest, and a 1 acre fenced garden with a 9 ft deer fence, enclosed chicken run and sprinkler irrigation. Additional Amenities: Barns: 1,200 sq ft enclosed barn with a concrete slab with power. Sustainability Features: Solar arrays for home and pool, buried power lines, two wells with pure water (one with a 5HP pump for farming or livestock), and a buried propane tank. Recreational Trails: Miles of hiking paths through conservation land and lush woods. Mature Landscaping: Peach, plum, avocado, citrus, and fig trees alongside chemical free, organic grounds. Luxury Features: Tennessee flagstone walkways, custom heart pine octagonal kitchen table, soaking tub in the master bath, large pantry, and breathtaking views of the pond from the living areas. Opportunities for Expansion: The property is zoned for additional buildings/homes (46 possible), making it ideal for creating a family estate, farm stay rentals, a wedding venue or retreats. A tranquil setting adjacent to 4,000 acres of conservation land provides privacy and peace, with ample space for outdoor activities, small scale agriculture, or equestrian pursuits. Whether you seek a private sanctuary, an agricultural lifestyle, or a business opportunity, this property delivers unparalleled versatility and charm. A Tranquil Paradise Awaiting You!
Payment Calculator
- Principal & Interest -
- Property Tax $
- Home Insurance $
- HOA Fees $
- Monthly -
For a Fast & FREE Mortgage Pre-Approval Apply Now
Apply Now
 Apply Now
Apply NowFeatures
Building and Construction
- Builder Name: Jan Frentzen/Architect Ron Haase
- Covered Spaces: 0.00
- Exterior Features: Garden, Lighting, Outdoor Shower, Rain Gutters, Sauna
- Flooring: Wood
- Living Area: 2851.00
- Other Structures: Barn(s), Guest House, Other
- Roof: Metal
Property Information
- Property Condition: Completed
Land Information
- Lot Features: Farm, Landscaped, Level, Pasture, Private
Garage and Parking
- Garage Spaces: 0.00
- Open Parking Spaces: 0.00
- Parking Features: Circular Driveway, Driveway
Eco-Communities
- Pool Features: In Ground, Salt Water, Screen Enclosure, Solar Heat
- Water Source: Well
Utilities
- Carport Spaces: 0.00
- Cooling: Central Air
- Heating: Central, Solar
- Sewer: Septic Tank
- Utilities: Electricity Connected
Finance and Tax Information
- Home Owners Association Fee: 0.00
- Insurance Expense: 0.00
- Net Operating Income: 0.00
- Other Expense: 0.00
- Tax Year: 2024
Other Features
- Appliances: Built-In Oven, Cooktop, Dishwasher, Refrigerator, Tankless Water Heater, Washer
- Country: US
- Interior Features: Built-in Features, Cathedral Ceiling(s), Ceiling Fans(s), Eat-in Kitchen, Primary Bedroom Main Floor, Sauna, Skylight(s), Split Bedroom, Thermostat, Vaulted Ceiling(s), Walk-In Closet(s), Window Treatments
- Legal Description: S 790 FT OF GOV LOT 10 & GOVT LOTS 15 & 16 OR 1889/2241
- Levels: One
- Area Major: 32640 - Hawthorne
- Occupant Type: Owner
- Parcel Number: 20127-000-000
- Style: Other
- View: Trees/Woods, Water
- Views: 83
Nearby Subdivisions
Bailey Survey Tillis Lands
Clearwater Lake Homesites
Cue Lake Hills
Farms Oaks
Four Lakes Community
Hawthorne
Hawthorne Lakeview
Hawthorne Umberger Sub
Lake Breeze Estates
Lakeshore Gardens
Little Orange Lake
Melrose Landing
None
Not Applicable
Not In Subdivision
Pecan Heights
Powell & Bishop
Res
Rueben E Alma N Dev 02
Star Lake Forest
Still Estates
Vause Lake
Waits Crossing Add To Hawthorn
West Lake Forest
West Lake Terrace
West Lake Terrace Sub
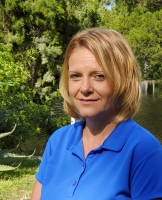
- Christa L. Vivolo
- Tropic Shores Realty
- Office: 352.440.3552
- Mobile: 727.641.8349
- christa.vivolo@gmail.com



