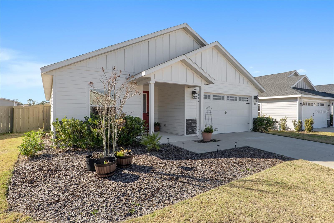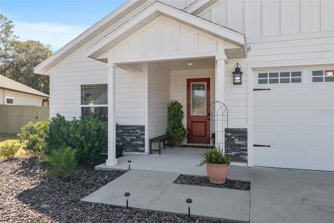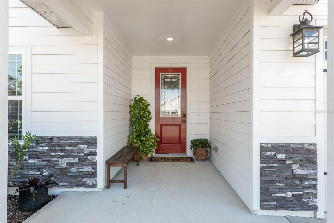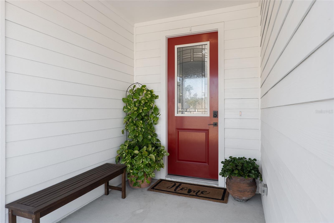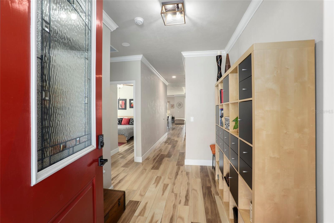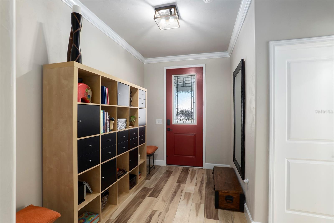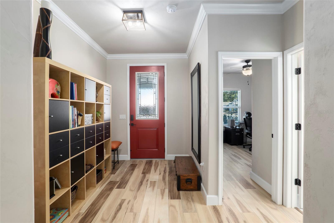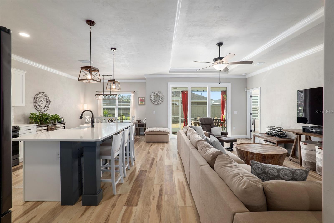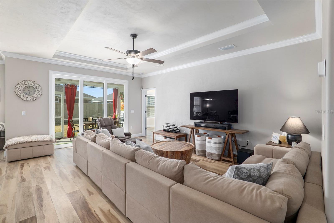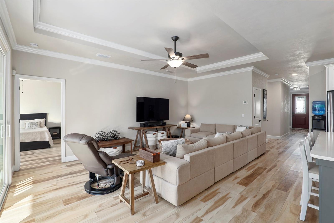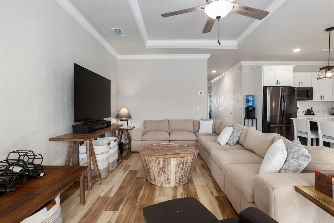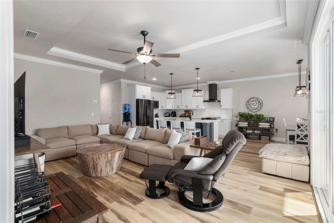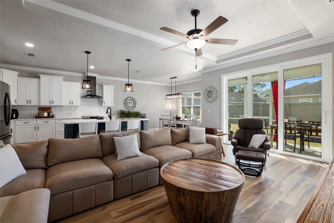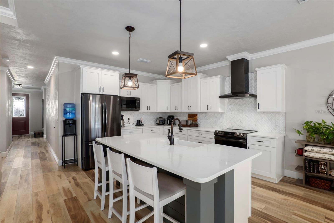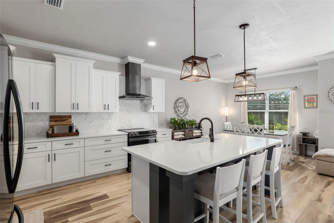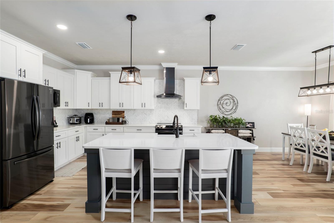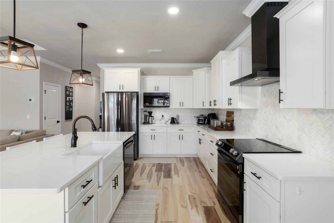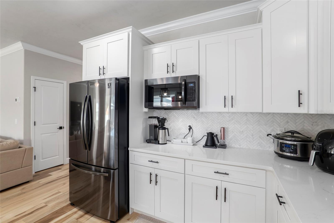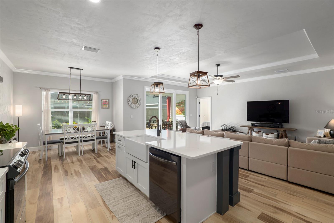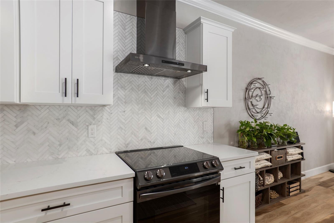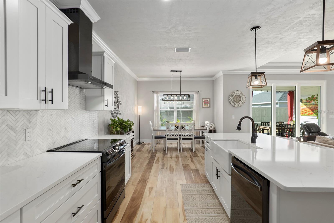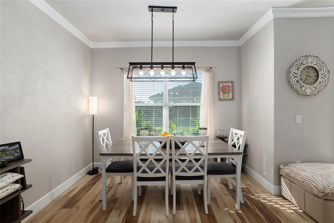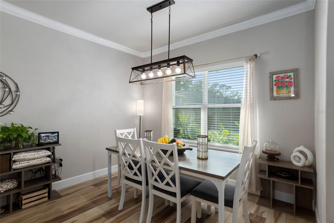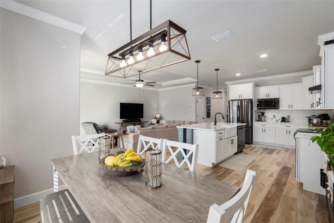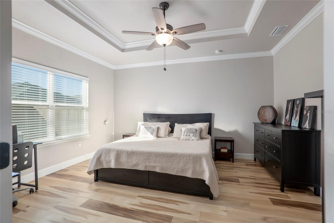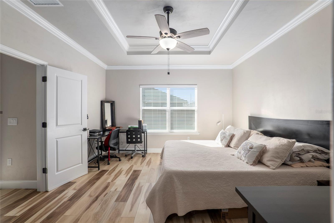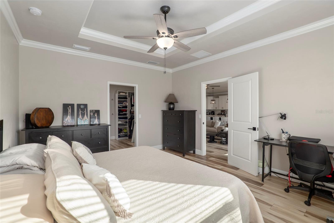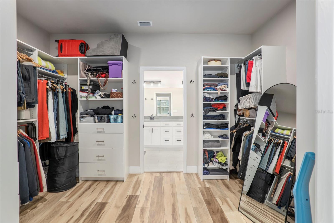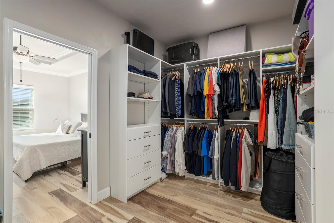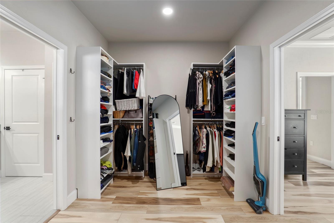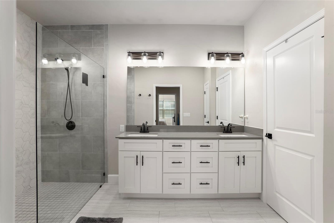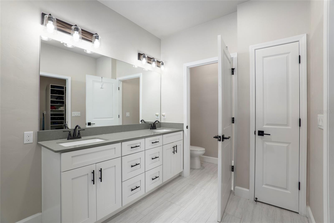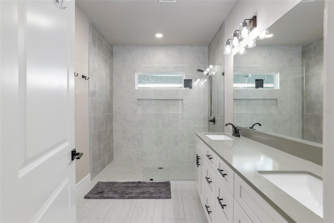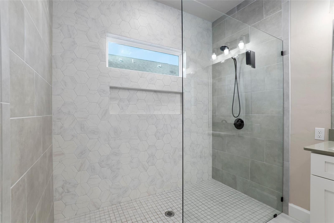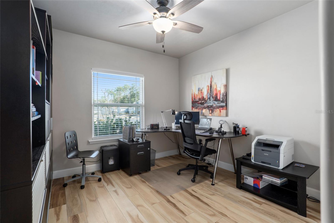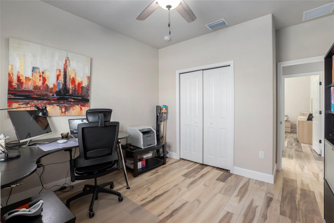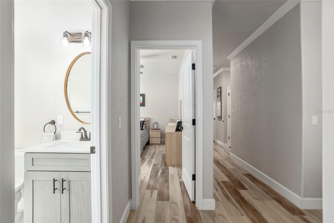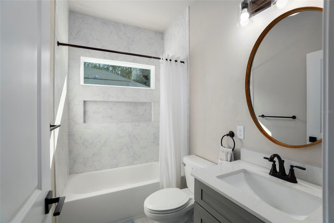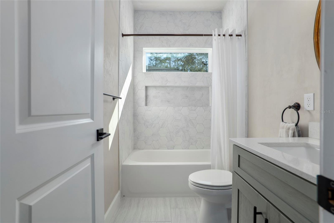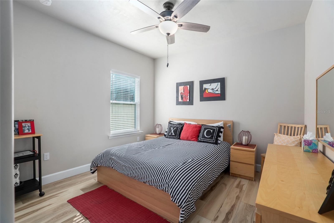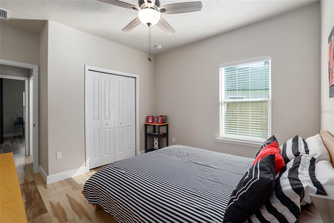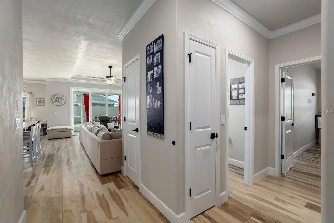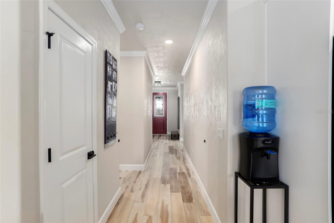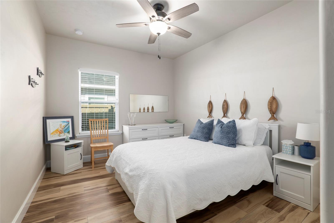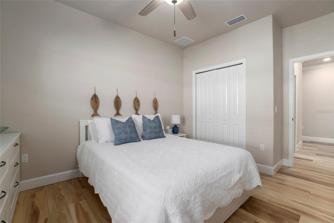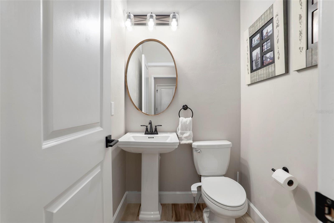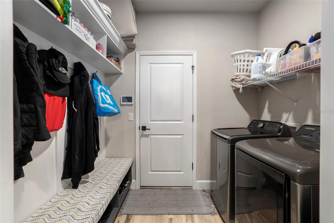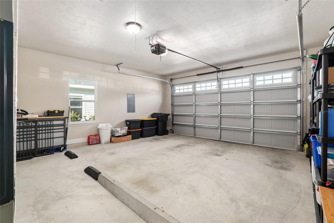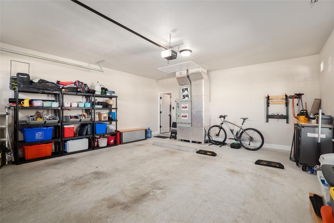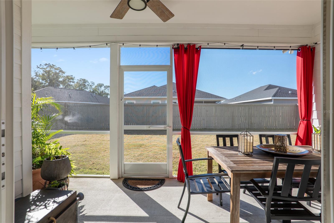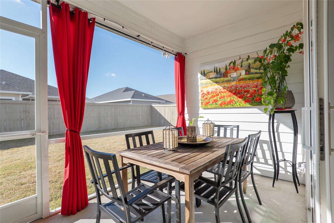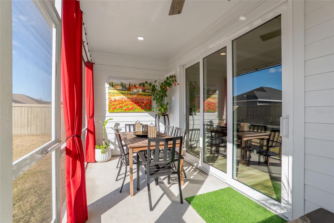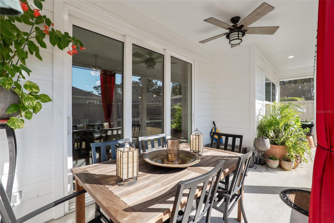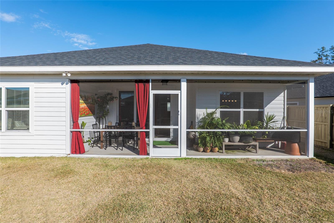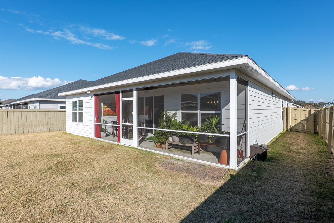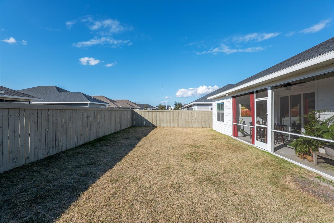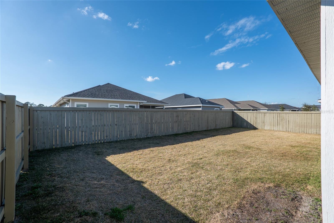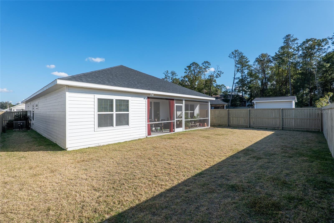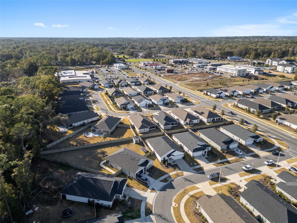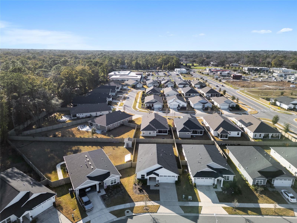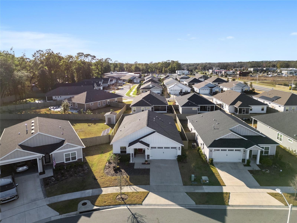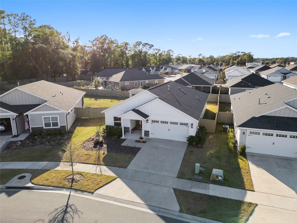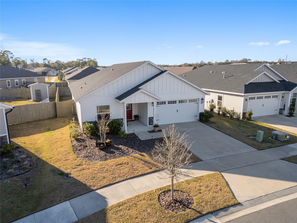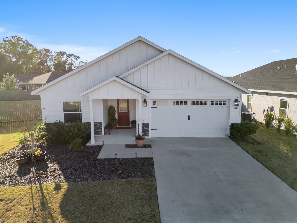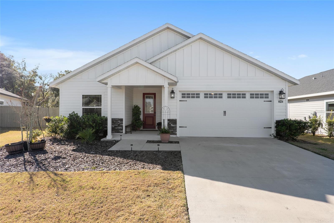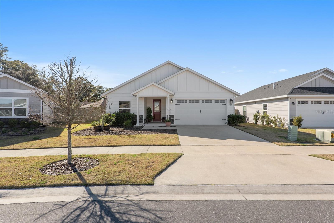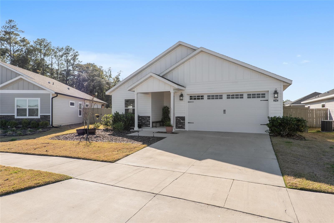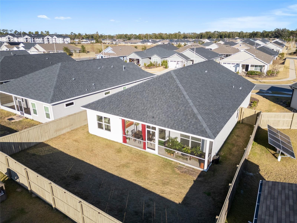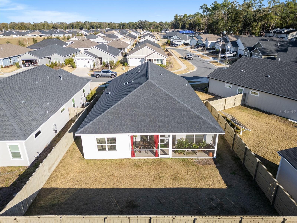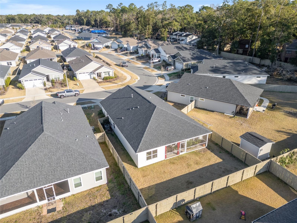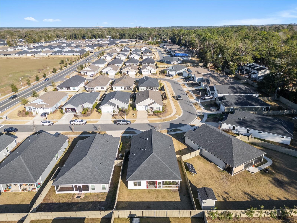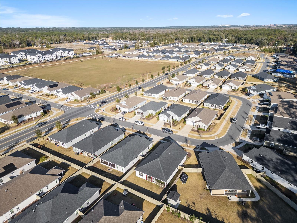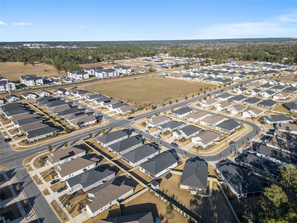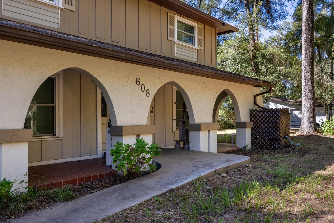1767 70th Circle, GAINESVILLE, FL 32607
Property Photos
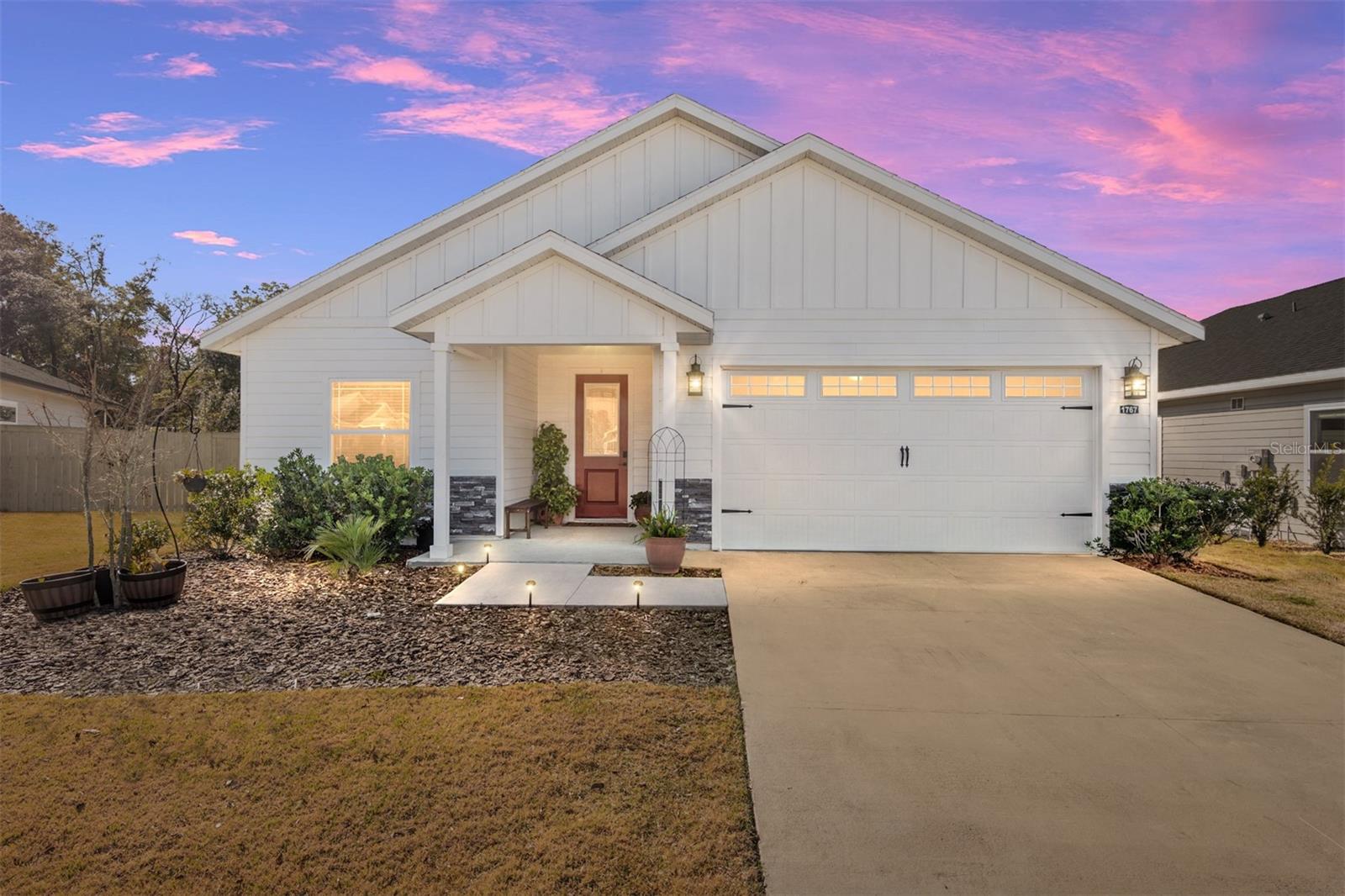
Would you like to sell your home before you purchase this one?
Priced at Only: $447,500
For more Information Call:
Address: 1767 70th Circle, GAINESVILLE, FL 32607
Property Location and Similar Properties
- MLS#: GC528404 ( Residential )
- Street Address: 1767 70th Circle
- Viewed: 42
- Price: $447,500
- Price sqft: $169
- Waterfront: No
- Year Built: 2021
- Bldg sqft: 2655
- Bedrooms: 4
- Total Baths: 3
- Full Baths: 2
- 1/2 Baths: 1
- Garage / Parking Spaces: 2
- Days On Market: 42
- Additional Information
- Geolocation: 29.6373 / -82.4186
- County: ALACHUA
- City: GAINESVILLE
- Zipcode: 32607
- Subdivision: Grand Oaks At Tower
- Elementary School: Lawton M. Chiles Elementary Sc
- Middle School: Fort Clarke Middle School AL
- High School: F. W. Buchholz High School AL
- Provided by: RABELL REALTY GROUP LLC
- Contact: Kristen Rabell
- 352-559-8820

- DMCA Notice
-
DescriptionWelcome to this stunning William Weseman built home featuring the popular Pearson III floor plan, located in the highly sought after Grand Oaks community! With 1,901 sq. ft. of thoughtfully designed living space, this home combines elegance and function. The open concept design features a spacious kitchen that overlooks the living and dining areas, all flowing seamlessly to a covered porchperfect for relaxing or entertaining. The owner's suite offers a luxurious retreat with a walk in shower, linen closet, quartz countertops, and custom storage in the walk in closet. Additional highlights include 3 secondary bedrooms, a mudroom with drop zone, and a laundry room conveniently located off the garage. The 4th bedroom is perfect for guests or a home office, and the 3rd full bath ensures added comfort. The home is filled with premium finishes like luxury vinyl plank and ceramic tile flooring, tray ceilings, and crown molding in the owners suite and living room. The 9 ceilings and 8' front door add to the homes grand appeal. With a 2 car garage, stainless steel appliances, and energy efficient features throughout, this home offers both style and savings. The exterior features Hardie board siding, stone accents, a 30 year shingle roof, and a fully sodded yard with front and side irrigation. This home is perfect for those looking for a blend of modern convenience and timeless elegance. Schedule a tour today and make this dream home yours!
Payment Calculator
- Principal & Interest -
- Property Tax $
- Home Insurance $
- HOA Fees $
- Monthly -
For a Fast & FREE Mortgage Pre-Approval Apply Now
Apply Now
 Apply Now
Apply NowFeatures
Building and Construction
- Builder Name: William Weseman Construction
- Covered Spaces: 0.00
- Exterior Features: Irrigation System, Sidewalk, Sliding Doors
- Flooring: Ceramic Tile, Luxury Vinyl
- Living Area: 1901.00
- Roof: Shingle
Property Information
- Property Condition: Completed
Land Information
- Lot Features: Near Public Transit, Sidewalk
School Information
- High School: F. W. Buchholz High School-AL
- Middle School: Fort Clarke Middle School-AL
- School Elementary: Lawton M. Chiles Elementary School-AL
Garage and Parking
- Garage Spaces: 2.00
- Open Parking Spaces: 0.00
- Parking Features: Driveway, Garage Door Opener, Other
Eco-Communities
- Green Energy Efficient: Thermostat, Windows
- Water Source: Public
Utilities
- Carport Spaces: 0.00
- Cooling: Central Air
- Heating: Central, Natural Gas
- Pets Allowed: No
- Sewer: Public Sewer
- Utilities: Cable Connected, Electricity Connected, Natural Gas Connected, Phone Available, Public, Street Lights, Underground Utilities
Amenities
- Association Amenities: Clubhouse, Pool
Finance and Tax Information
- Home Owners Association Fee Includes: Other
- Home Owners Association Fee: 160.00
- Insurance Expense: 0.00
- Net Operating Income: 0.00
- Other Expense: 0.00
- Tax Year: 2024
Other Features
- Accessibility Features: Accessible Bedroom, Accessible Entrance, Accessible Full Bath, Accessible Central Living Area, Accessible Washer/Dryer
- Appliances: Dishwasher, Disposal, Gas Water Heater, Microwave, Range, Range Hood, Refrigerator, Tankless Water Heater
- Association Name: Fran Pollard
- Association Phone: 352-337-8899
- Country: US
- Interior Features: Ceiling Fans(s), Crown Molding, Eat-in Kitchen, High Ceilings, Other, Primary Bedroom Main Floor, Split Bedroom, Thermostat, Tray Ceiling(s), Window Treatments
- Legal Description: GRAND OAKS AT TOWER PHASE I PB 35 PG 68 LOT 64 OR 4904/2411
- Levels: One
- Area Major: 32607 - Gainesville
- Model: The Pearson III
- Occupant Type: Tenant
- Parcel Number: 06677-003-064
- Style: Contemporary, Craftsman
- Views: 42
- Zoning Code: RMF-5
Similar Properties
Nearby Subdivisions
Anglewood
Avalon
Avalon Ph Ii
Black Acres
Buckingham East
Buckingham West
Cobblefield
Cypress Pointe Ph 2
Elizabeth Place
Fletcher Park Cluster
Glorias Way
Golf Club Manor
Golf View Estates
Golfview Estates
Grand Oaks
Grand Oaks At Tower
Grand Oaks At Tower Ph I Pb 35
Granite Parke
Hamilton Heights
Hampton Ridge Ph 1
Hayes Glen
Hibiscus Park
Hibiscus Park Rep
Hisbicus Park
Palm Terrace
Palm Terrace Shannon Howard R
Parks Edge Pb 37 Pg 49
Pepper Mill
Portofino Cluster Ph 1
Replat Pt Mill Run
Shands Woods
Sunningdale
Tower Oaks
Tower Oaks Ridge
Vintage View Ph Ii
Westwood
Woodland Terrace
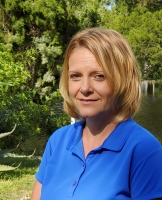
- Christa L. Vivolo
- Tropic Shores Realty
- Office: 352.440.3552
- Mobile: 727.641.8349
- christa.vivolo@gmail.com



