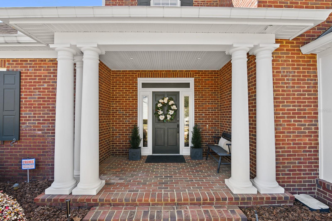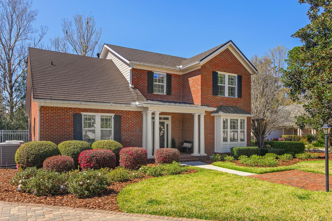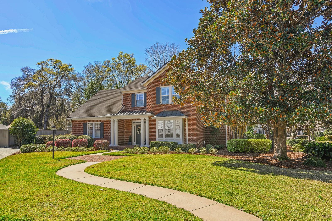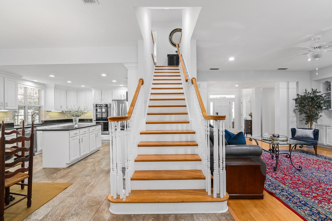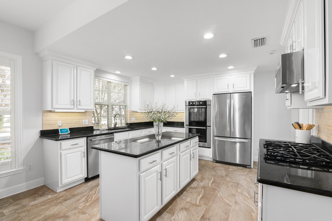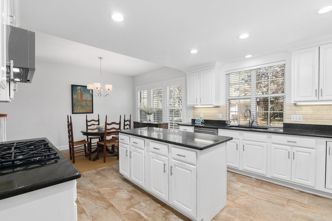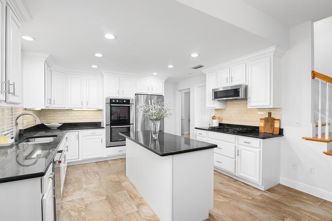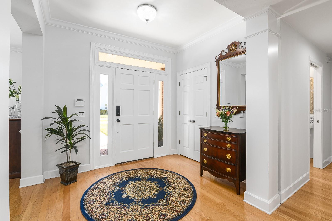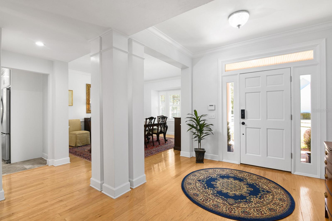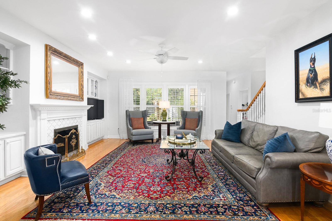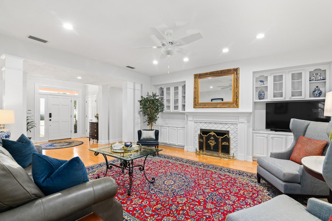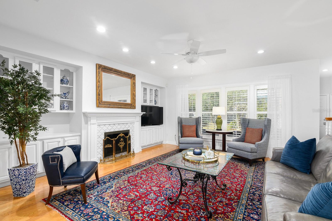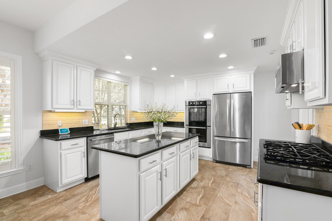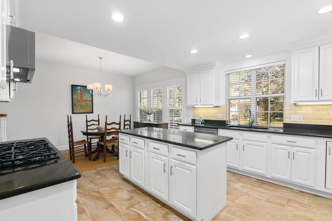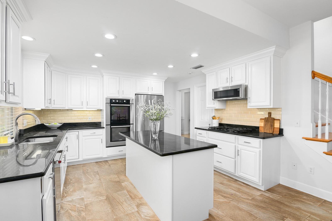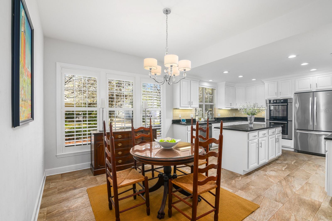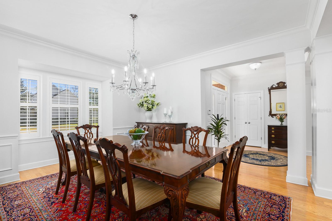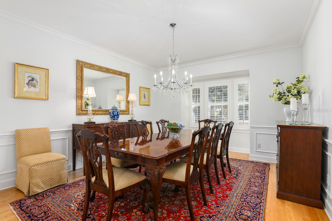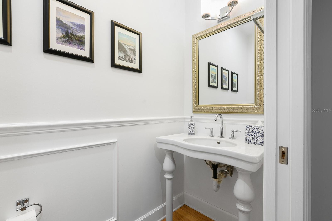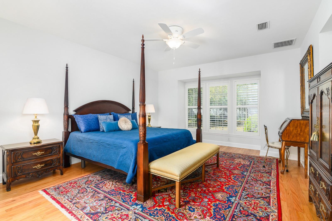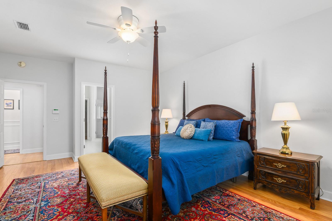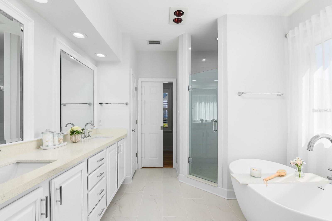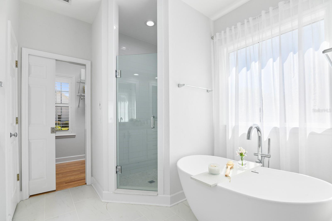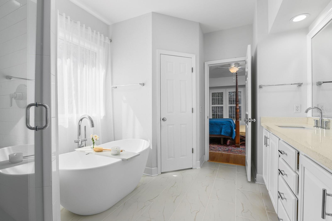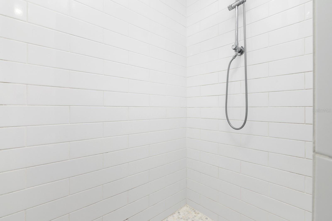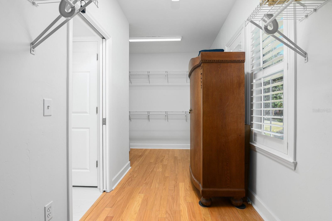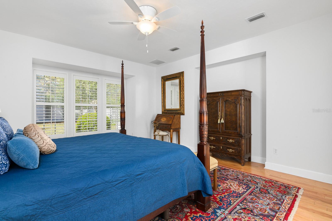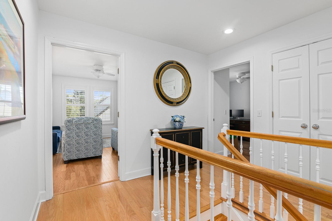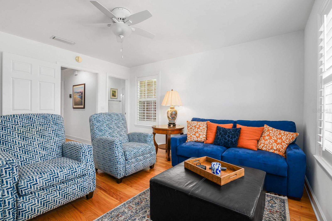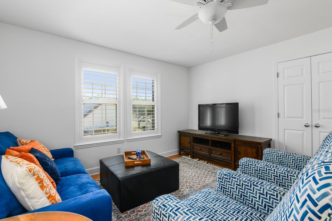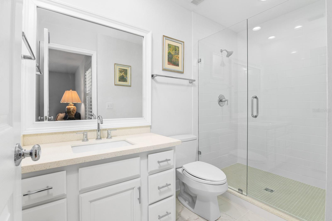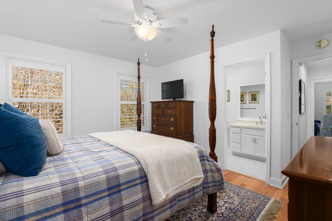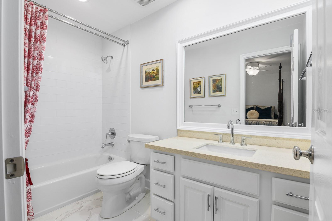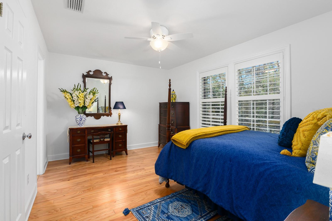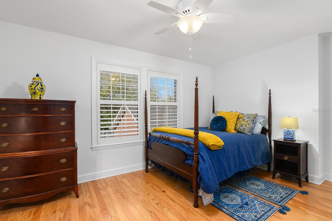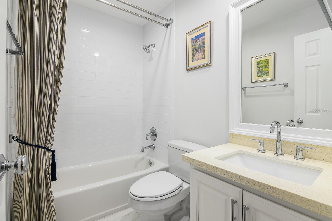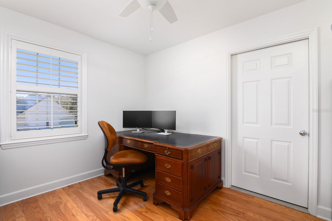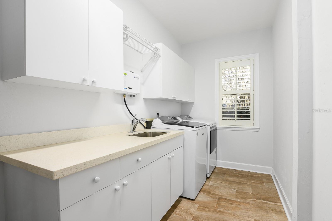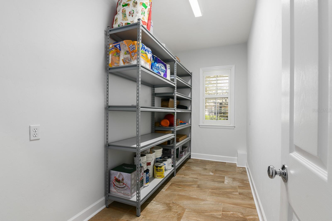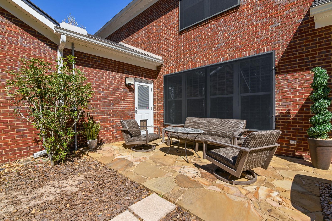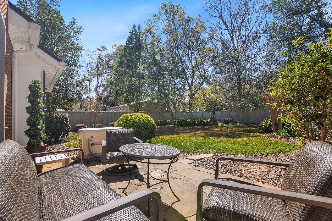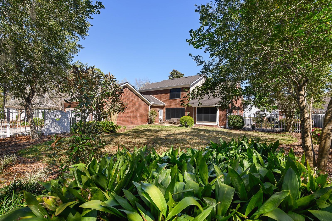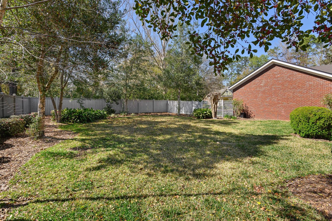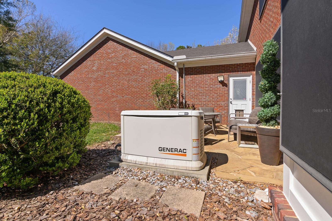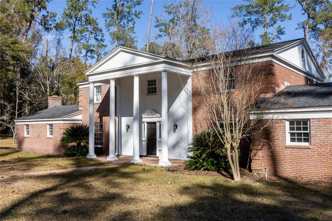3529 18th Place, GAINESVILLE, FL 32605
Property Photos
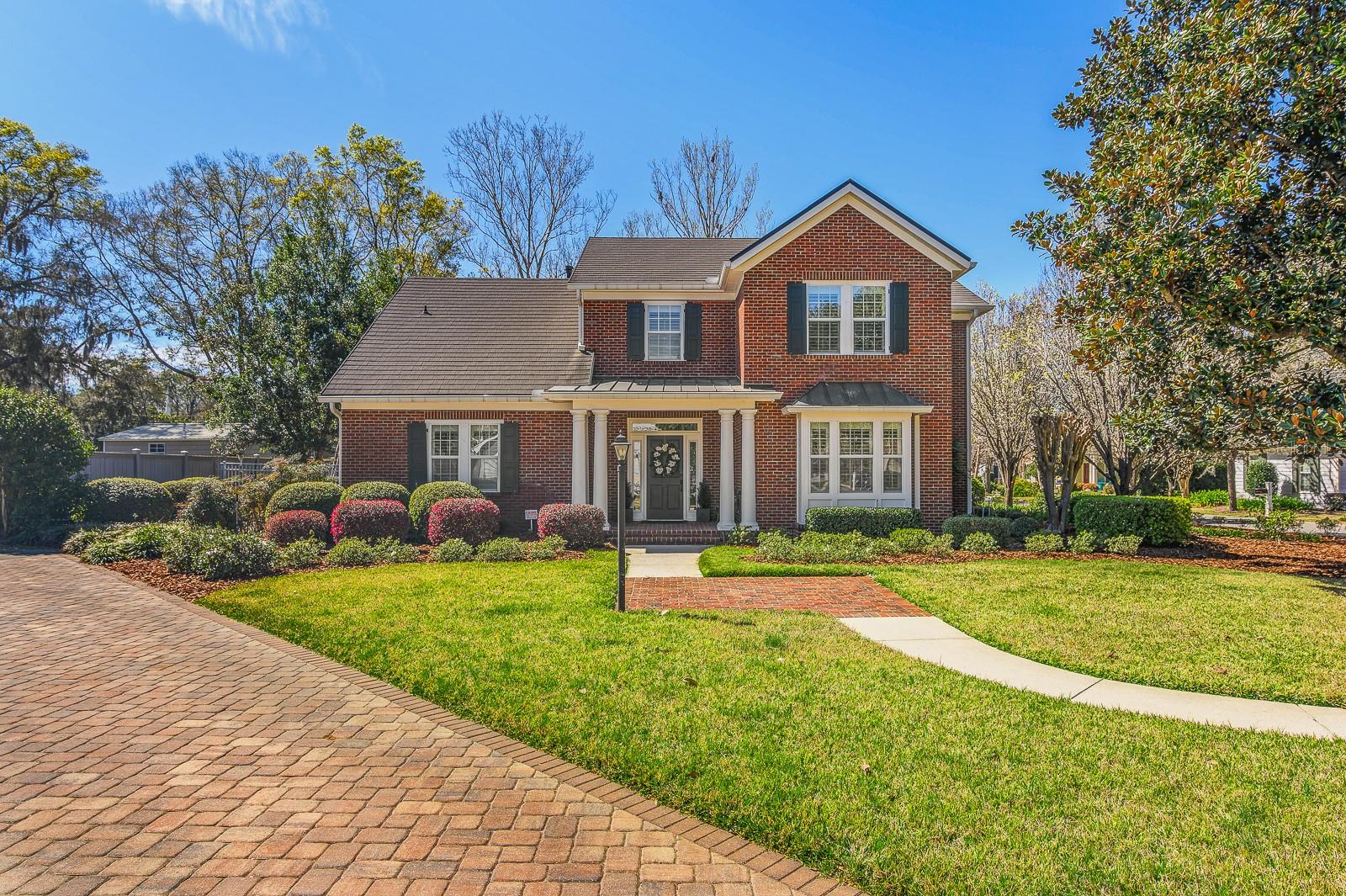
Would you like to sell your home before you purchase this one?
Priced at Only: $798,000
For more Information Call:
Address: 3529 18th Place, GAINESVILLE, FL 32605
Property Location and Similar Properties
- MLS#: GC528444 ( Residential )
- Street Address: 3529 18th Place
- Viewed: 42
- Price: $798,000
- Price sqft: $201
- Waterfront: No
- Year Built: 2000
- Bldg sqft: 3967
- Bedrooms: 4
- Total Baths: 5
- Full Baths: 4
- 1/2 Baths: 1
- Garage / Parking Spaces: 2
- Days On Market: 82
- Additional Information
- Geolocation: 29.6695 / -82.3756
- County: ALACHUA
- City: GAINESVILLE
- Zipcode: 32605
- Subdivision: Willowcroft Cluster
- Elementary School: Littlewood Elementary School A
- Middle School: Westwood Middle School AL
- High School: F. W. Buchholz High School AL
- Provided by: BHGRE THOMAS GROUP
- Contact: Rachel Kerensky
- 352-226-8228

- DMCA Notice
-
DescriptionGreat curb appeal and a welcoming front porch invite you into this beautiful four bedroom, four and a half bath home with a study/flex room. Located in the sought after gated community of Willowcroft. All 4.5 bathrooms have been beautifully renovated under the current ownership. Step into the foyer and you'll see the spacious great room featuring custom built ins with upper glass display cabinets and lower storage cabinets, a beautiful fireplace with updated marble tile, crown molding, and plantation shutters.The updated kitchen blends style and function and is complete with stainless steel appliances, a gas cooktop, double ovens, a timeless backsplash, and a large walk in pantry. An elegant half bath is conveniently located off the foyer and great room, featuring a classic pedestal sink and finishes perfect for guests. The primary suite features a sitting area accented by a bay window perfect for relaxing. The newly updated en suite bathroom includes quartz countertops, dual sinks, a huge walk in shower, a stone soaking tub, and a massive walk in closet with plenty of storage. Also downstairs, there are a spacious laundry room with a window, sink, and plenty of cabinets, plus a flex room that could be an office, mudroom, or extra storage. Upstairs, youll find three sizable secondary bedrooms, each with its own beautifully renovated en suite full bathall with stylish tile and premium quartz countertops one with a walk in shower and the other two with a tub/shower combo. A large flex room offers extra space, perfect for an office or playroom and just next to it is a huge attic storage room. Outside, the rear entry oversized two car garage opens to a fenced backyard with lush landscaping and a stone patio with a gas line for a grillperfect for outdoor entertaining. Finished with wood and tile floors throughout the home, no carpet, crown molding, upgraded crystal lighting and Hunter ceiling fans and a whole house generator. Also, the largest lot in the neighborhood. With beautifully updated spaces, modern upgrades and plenty of room to live and entertain, this home offers a perfect blend of style, comfort and functionality. Every detail has been thoughtfully designed to create a warm and inviting space you'll love coming home to. Located in the heart of Gainesville near Fresh Market, Uppercrust Bakery, UF, UF Health, and Sante Fe Community College.
Payment Calculator
- Principal & Interest -
- Property Tax $
- Home Insurance $
- HOA Fees $
- Monthly -
For a Fast & FREE Mortgage Pre-Approval Apply Now
Apply Now
 Apply Now
Apply NowFeatures
Building and Construction
- Covered Spaces: 0.00
- Exterior Features: French Doors, Private Mailbox, Storage
- Fencing: Wood
- Flooring: Tile, Wood
- Living Area: 3255.00
- Roof: Shingle
Land Information
- Lot Features: Cleared, Corner Lot, Landscaped, Oversized Lot, Private, Paved
School Information
- High School: F. W. Buchholz High School-AL
- Middle School: Westwood Middle School-AL
- School Elementary: Littlewood Elementary School-AL
Garage and Parking
- Garage Spaces: 2.00
- Open Parking Spaces: 0.00
- Parking Features: Driveway, Garage Door Opener, Garage Faces Rear, Ground Level
Eco-Communities
- Water Source: Public
Utilities
- Carport Spaces: 0.00
- Cooling: Central Air, Zoned
- Heating: Central, Electric
- Pets Allowed: Cats OK, Dogs OK
- Sewer: Public Sewer
- Utilities: Cable Available, Cable Connected, Electricity Available, Electricity Connected, Natural Gas Available, Natural Gas Connected, Sewer Available, Sewer Connected, Underground Utilities, Water Available, Water Connected
Amenities
- Association Amenities: Gated
Finance and Tax Information
- Home Owners Association Fee: 851.50
- Insurance Expense: 0.00
- Net Operating Income: 0.00
- Other Expense: 0.00
- Tax Year: 2024
Other Features
- Appliances: Built-In Oven, Cooktop, Dishwasher, Disposal, Dryer, Microwave, Range Hood, Refrigerator, Washer
- Association Name: Tom Eaton
- Association Phone: 352-353-4802
- Country: US
- Interior Features: Built-in Features, Ceiling Fans(s), Chair Rail, Crown Molding, Eat-in Kitchen, High Ceilings, Open Floorplan, Primary Bedroom Main Floor, Solid Surface Counters, Solid Wood Cabinets, Split Bedroom, Stone Counters, Thermostat, Walk-In Closet(s)
- Legal Description: WILLOWCROFT CLUSTER SUBDIVISION PB U-62 LOT 18 OR 2264/1910
- Levels: Two
- Area Major: 32605 - Gainesville
- Occupant Type: Owner
- Parcel Number: 06415-010-018
- Views: 42
- Zoning Code: RSF1
Similar Properties
Nearby Subdivisions
Capri Cluster Ph 4
Capri Cluster Ph Iii
Cumberland Circle
Fletcher Oaks
Floral Park
Florida Park
Forest Ridge
Hazel Heights Add
Hazel Heights Sub
Lazonby Acres
Lenox Place
Madison Park
Masonwood
N/a
None
Northwood
Palm Grove
Palm View Estates
Park Ave
Pine Estates Add 1
Renewood
Ridgeview
Shadowland Estates
Sorrento Phase 3
Spring Tree
Springtree V
Suburban Heights
Sunnybrook Estates
Townsend440
University Acres
Walnut Creek Ph 1
West Hills
Willowcroft Cluster
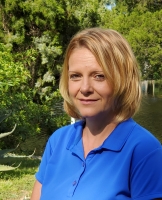
- Christa L. Vivolo
- Tropic Shores Realty
- Office: 352.440.3552
- Mobile: 727.641.8349
- christa.vivolo@gmail.com



