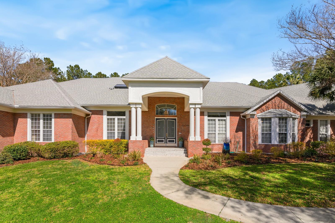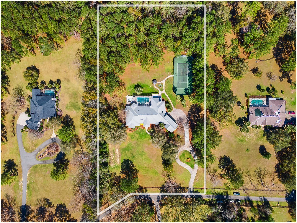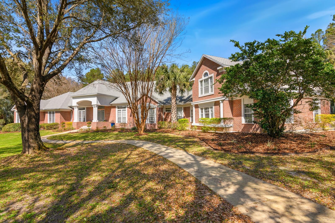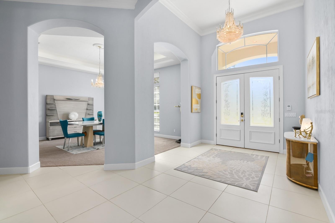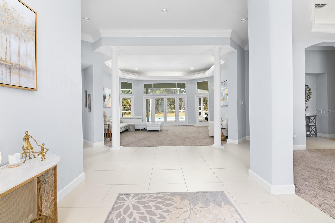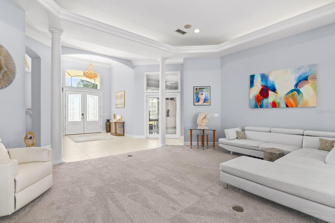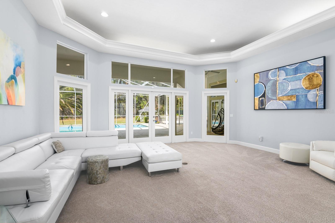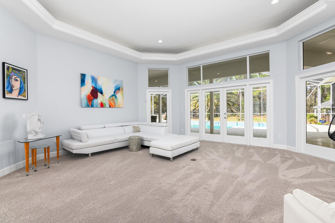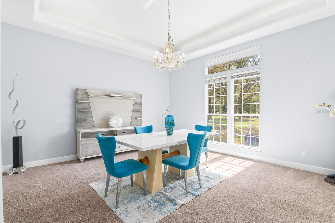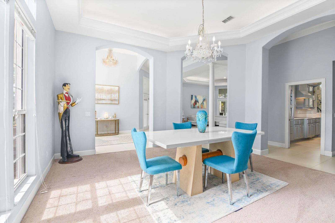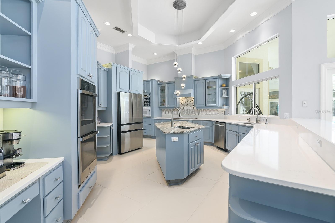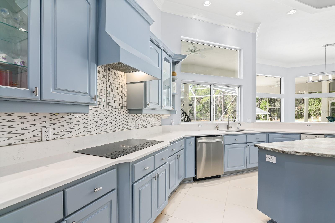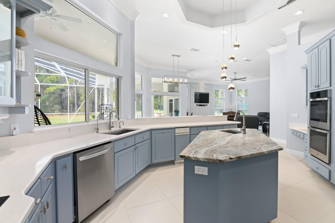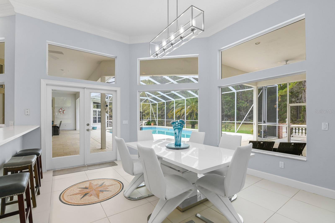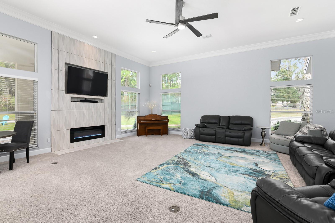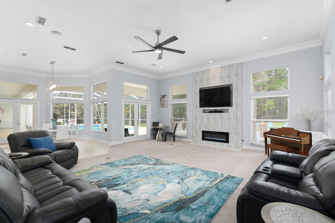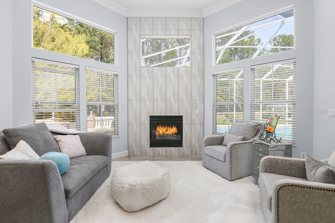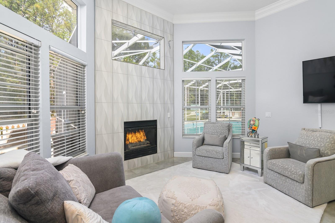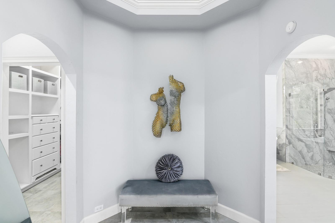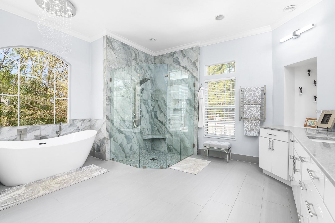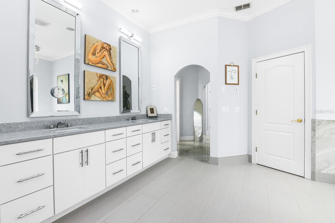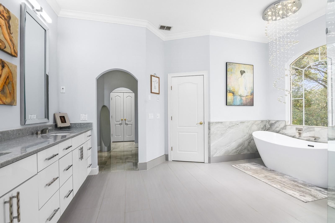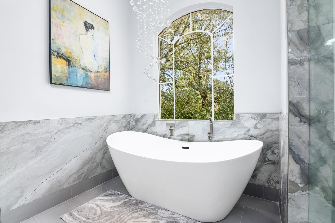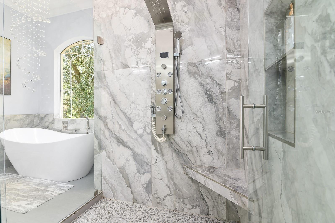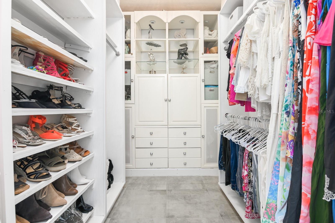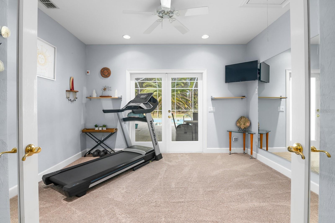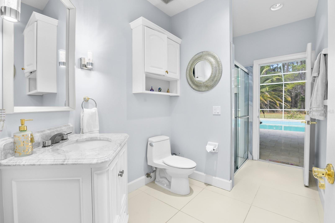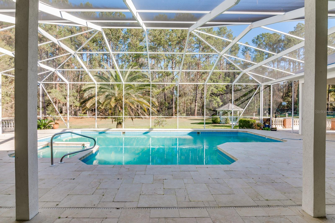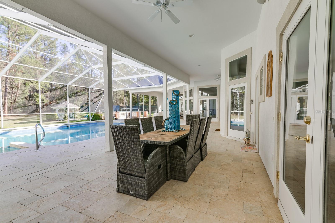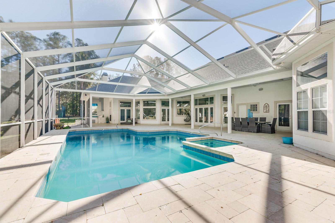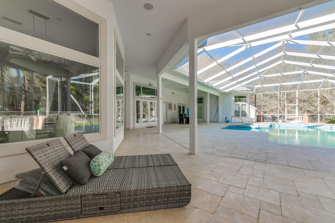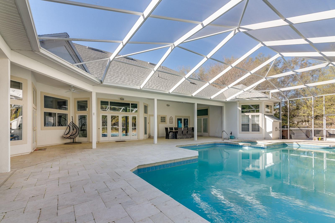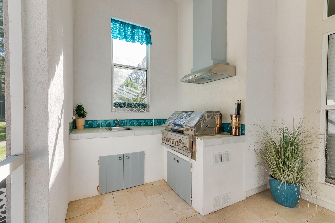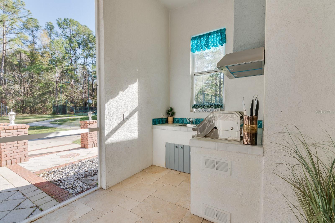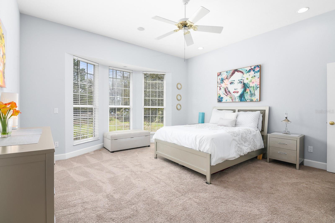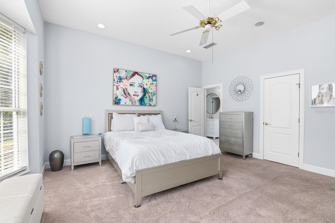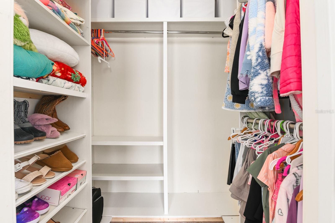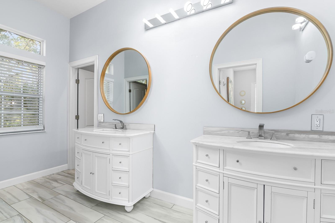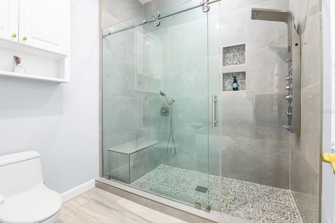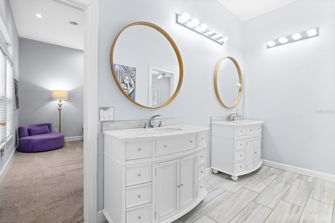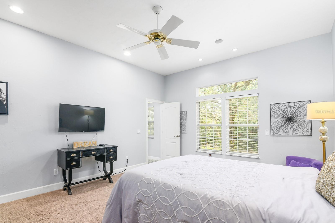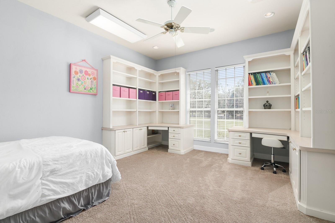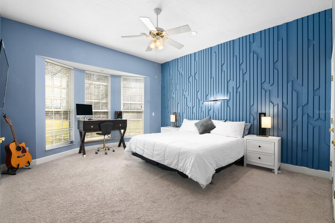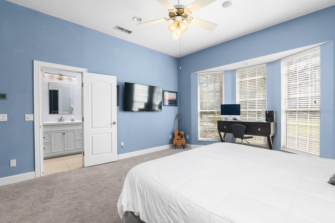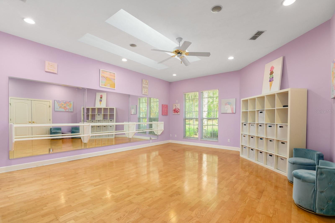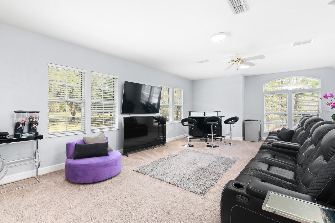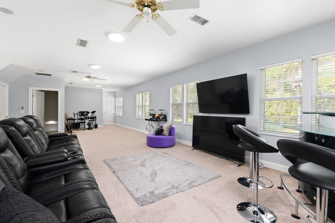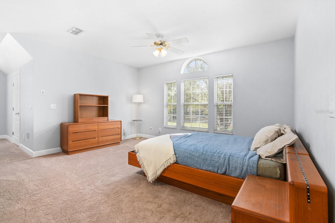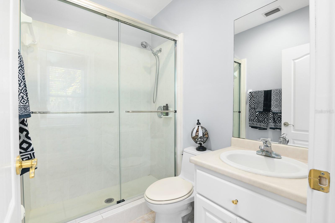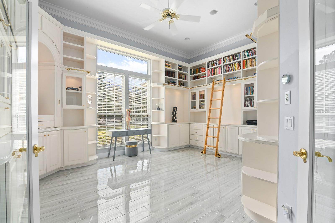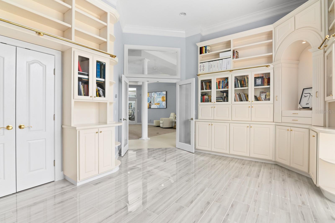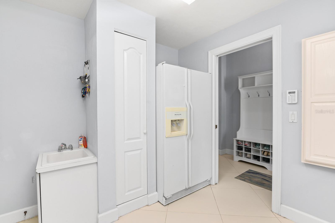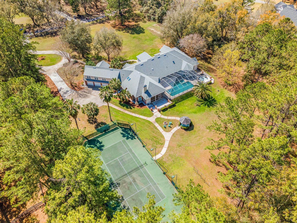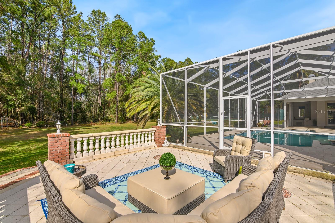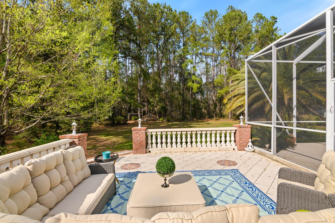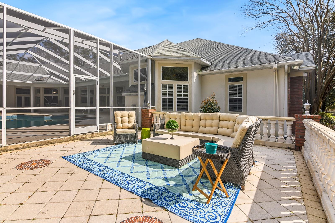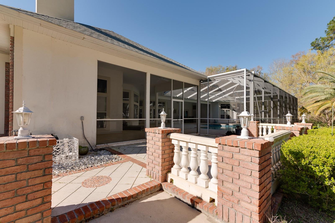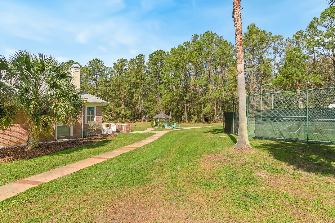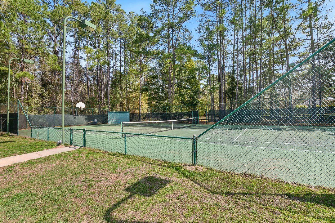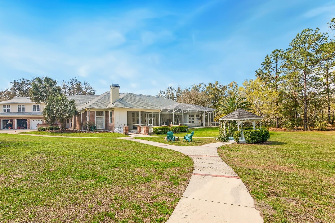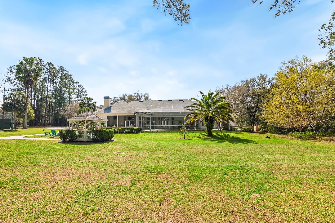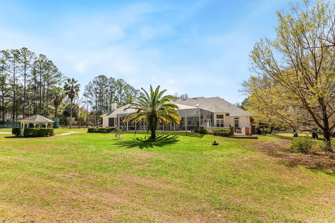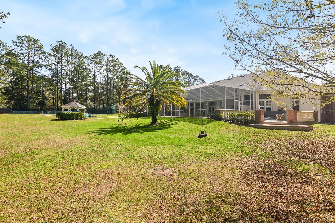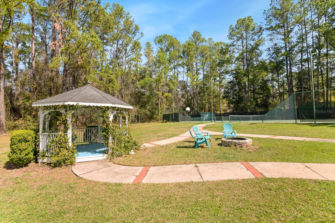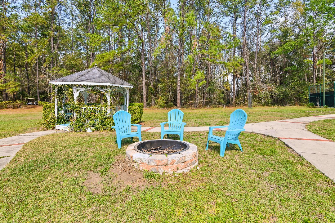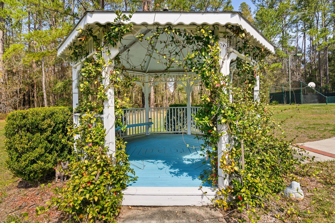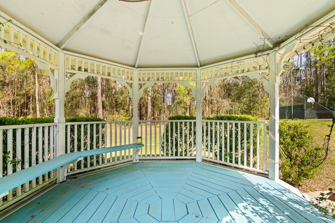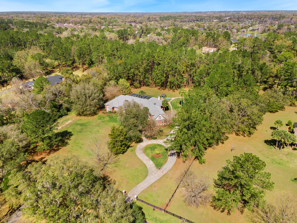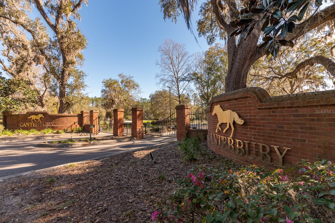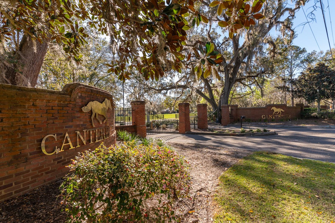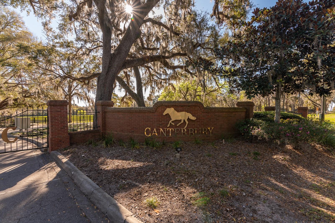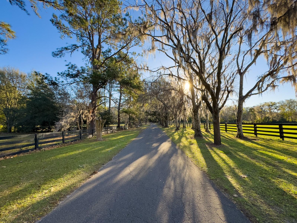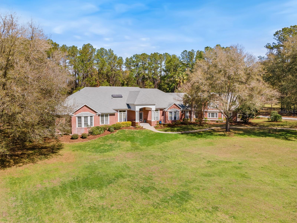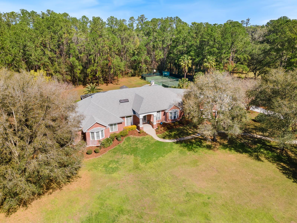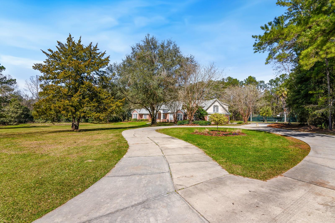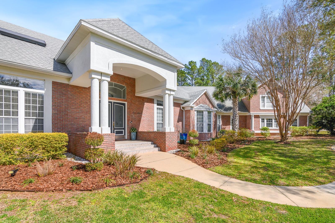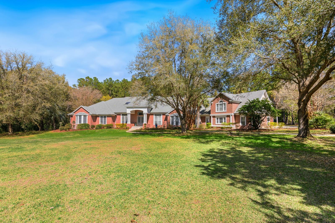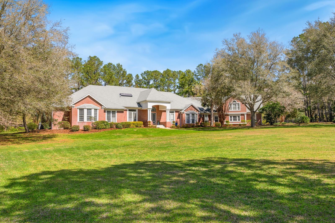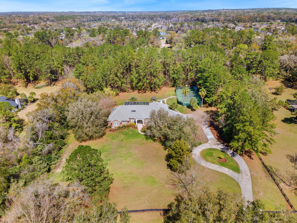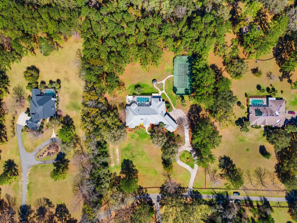13926 21st Lane, GAINESVILLE, FL 32606
Property Photos
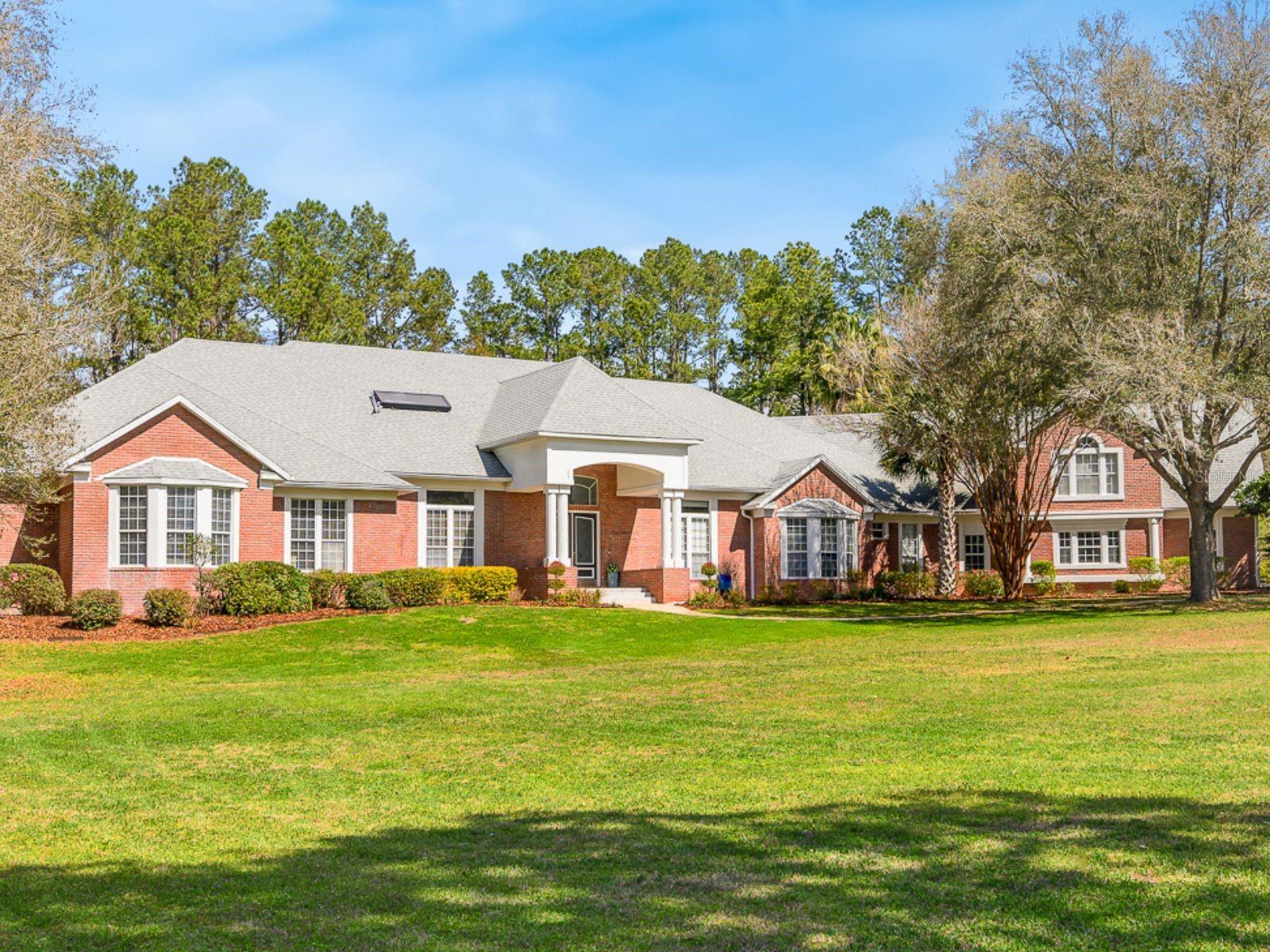
Would you like to sell your home before you purchase this one?
Priced at Only: $1,699,900
For more Information Call:
Address: 13926 21st Lane, GAINESVILLE, FL 32606
Property Location and Similar Properties
- MLS#: GC528753 ( Residential )
- Street Address: 13926 21st Lane
- Viewed: 47
- Price: $1,699,900
- Price sqft: $182
- Waterfront: No
- Year Built: 1997
- Bldg sqft: 9350
- Bedrooms: 5
- Total Baths: 5
- Full Baths: 5
- Garage / Parking Spaces: 3
- Days On Market: 29
- Additional Information
- Geolocation: 29.6738 / -82.492
- County: ALACHUA
- City: GAINESVILLE
- Zipcode: 32606
- Elementary School: Meadowbrook Elementary School
- Middle School: Fort Clarke Middle School AL
- High School: F. W. Buchholz High School AL
- Provided by: BHGRE THOMAS GROUP
- Contact: Tiffany Thomas
- 352-226-8228

- DMCA Notice
-
DescriptionWelcome to a stunning, fully renovated 7,000+ square foot brick estate in Gainesville, set on a beautiful 5+ acre lot in the gated community of Canterbury. Located just minutes from the Town of Tioga and top public and private schools, this home offers both privacy and convenience. The property has been meticulously updated, featuring a modern kitchen, spa like primary suite, and high end finishes throughout. With over 6,000 square feet on the main level, the home includes 5 bedrooms, 5 bathrooms, a formal living & dining room, and multiple flex rooms: a Study/Library, a Yoga/fitness room overlooking the pool, a huge BONUS room (with ensuite bath), a large Dance studio (could be another BR) and a smaller bedroom with closet that could be another office/storage/craft room! The kitchen is spacious and offers 4 pantries, stainless steel appliances, an island with prep sink, bar top seating and expansive views of the pool and backyard. The owners suite is a private haven, boasting a cozy sitting area with modern fireplace and views of the pool. A vestibule welcomes you into the spa like owner's bathroom that has been fully remodeled with a free standing tub, luxurious shower and large vanity. Two oversized walk in closets with built in shelving/cabinetry complete the owner's suite, leaving nothing to desire. Most of the rooms open up to the expansive travertine pool deck, with private, park like views. The pool patio is spacious, is screened in and has a built in summer kitchen with newer gas grill. The outdoor spaces also feature two terraces, a gazebo, a wood burning fire pit and a multipurpose tennis/basketball court, perfect for both relaxation and entertaining! Some additional noteworthy features include a new roof in 2021, one new gas tankless water heater, reverse osmosis at the kitchen sink, a central vacuum system, 3 HVAC's, well for irrigation, large 3 car garage and so much more!
Payment Calculator
- Principal & Interest -
- Property Tax $
- Home Insurance $
- HOA Fees $
- Monthly -
For a Fast & FREE Mortgage Pre-Approval Apply Now
Apply Now
 Apply Now
Apply NowFeatures
Building and Construction
- Covered Spaces: 0.00
- Exterior Features: Irrigation System, Outdoor Kitchen, Storage, Tennis Court(s)
- Fencing: Fenced
- Flooring: Carpet, Ceramic Tile
- Living Area: 7195.00
- Other Structures: Gazebo, Other, Shed(s), Tennis Court(s)
- Roof: Shingle
Land Information
- Lot Features: Landscaped, Oversized Lot
School Information
- High School: F. W. Buchholz High School-AL
- Middle School: Fort Clarke Middle School-AL
- School Elementary: Meadowbrook Elementary School-AL
Garage and Parking
- Garage Spaces: 3.00
- Open Parking Spaces: 0.00
- Parking Features: Circular Driveway, Driveway, Oversized, Parking Pad
Eco-Communities
- Pool Features: In Ground, Screen Enclosure
- Water Source: Public, Well
Utilities
- Carport Spaces: 0.00
- Cooling: Central Air, Zoned
- Heating: Central, Electric
- Pets Allowed: Yes
- Sewer: Septic Tank
- Utilities: BB/HS Internet Available, Cable Available
Finance and Tax Information
- Home Owners Association Fee: 2000.00
- Insurance Expense: 0.00
- Net Operating Income: 0.00
- Other Expense: 0.00
- Tax Year: 2024
Other Features
- Appliances: Dishwasher, Disposal, Gas Water Heater, Microwave, Range, Range Hood, Refrigerator, Tankless Water Heater
- Association Name: Canterbury HOA
- Country: US
- Interior Features: Cathedral Ceiling(s), Ceiling Fans(s), Crown Molding, High Ceilings, Open Floorplan, Primary Bedroom Main Floor, Stone Counters, Thermostat, Window Treatments
- Legal Description: CANTERBURY UNRECD S/D IN NE1/4 BY TERRY BRANNON PARCEL C DESC AS COM NW COR FRAC SEC E ALG N/L 1101.45 FT S 17.23 FT POB E 314.02 FT S 621.58 FT W 140 FT SWLY ALG CURVE 173.96 FT N 707 FT POB OR 1947 /1776
- Levels: One
- Area Major: 32606 - Gainesville
- Occupant Type: Owner
- Parcel Number: 04290-003-000
- Style: Contemporary
- View: Garden, Trees/Woods
- Views: 47
- Zoning Code: R-1AA
Nearby Subdivisions
Benwood Estate
Black Oaks
Breckenridge Cluster
Brookfield Cluster Ph I
Buckridge
Buckridge West
Charleston Park Ph 1 At Fletch
Countryside Forest
Eagle Point Cluster Ph 1
Eagle Point Cluster Ph 2
Ellis Park
Ellis Park Ph 2
Greystone
Haufler Bros Estate
Heatherwood
Hickory Ridge At Fletchers Mil
Hills Of Santa Fe
Hills Of Santa Fe Ph 4
Huntington Ph Ii
Kensington Park
Meadowbrook
Meadowbrook At Gainesville
Meadowbrook At Gainesville D1
Misty Hollow
Monterey Sub
Oak Crest Estate
Oak Crest Estate Add 1
Oak Glen Ph 2 At Fletchers Mil
Pebble Creek Villas
Pine Hill Estate Add 1
Robin Lane
Robin Lane Add 1
Rustlewood
Sanctuary The
South Pointe
South Pointe Ph 1
South Pointe Ph Ii
Summer Creek
Summer Creek Ph I
Tara Lane Pb 37 Pg 93
The Retreat Fletchers Mill Ph
Timberway Rep
Turnberry Lake
Turnberry Lake Ph 1
Village Of Weatherly Sub
Weatherly
Wellington
Williamsburg At Meadowbrook
Wyngate Farms

- Christa L. Vivolo
- Tropic Shores Realty
- Office: 352.440.3552
- Mobile: 727.641.8349
- christa.vivolo@gmail.com



