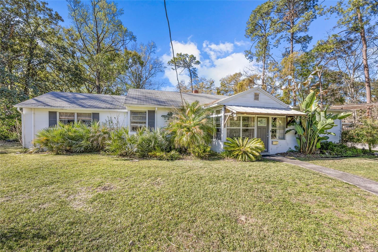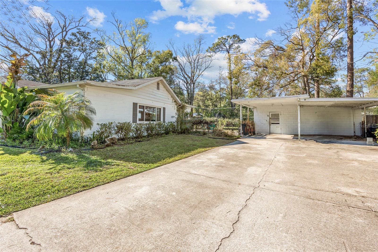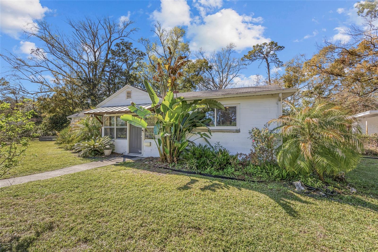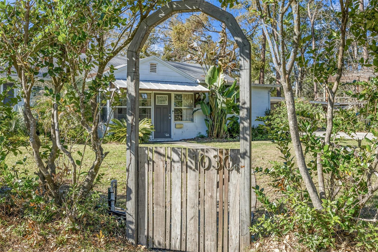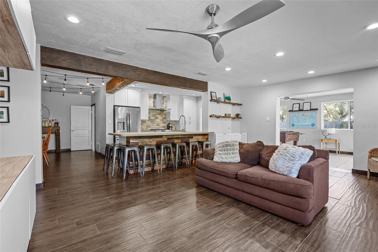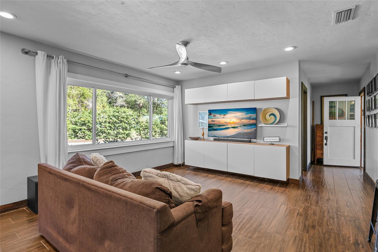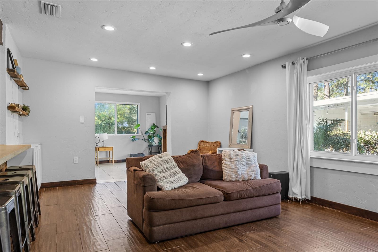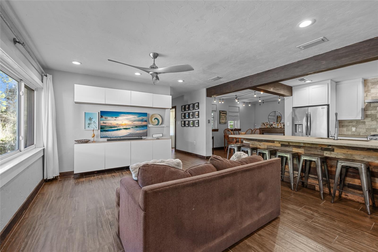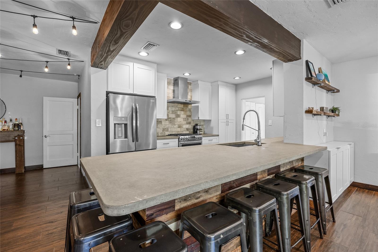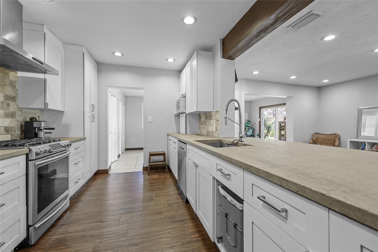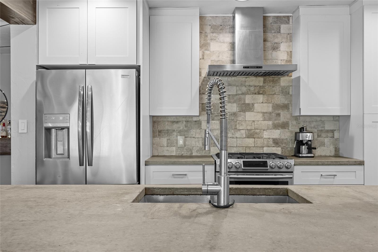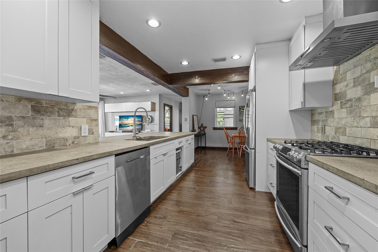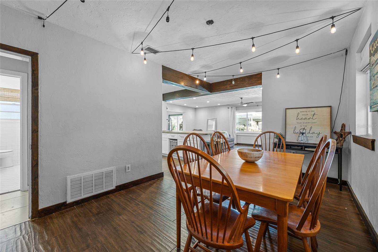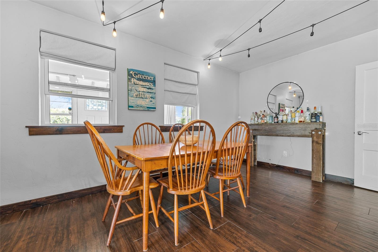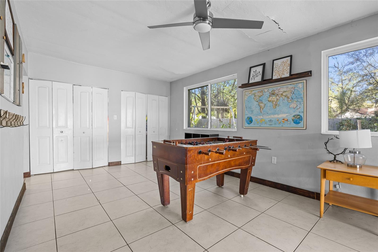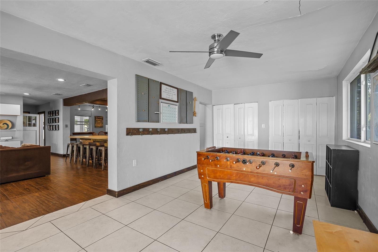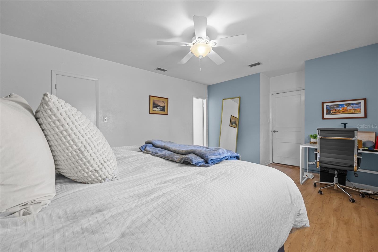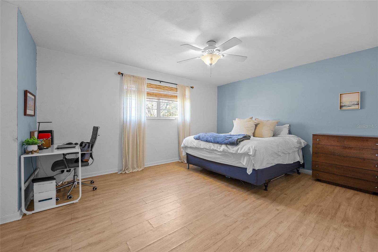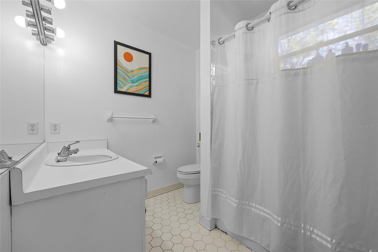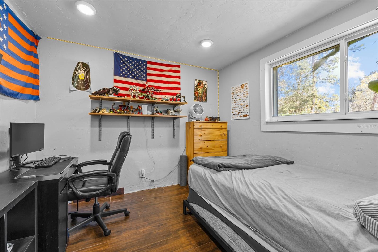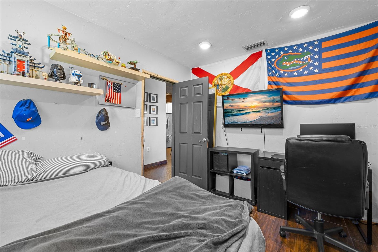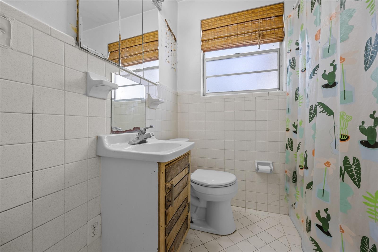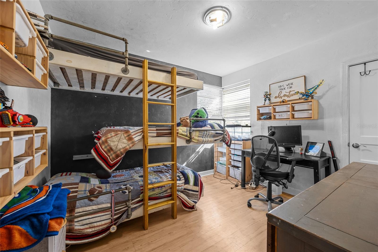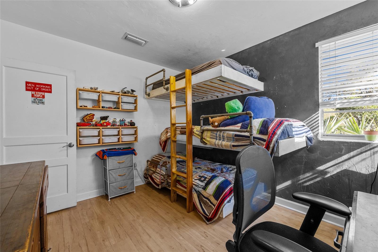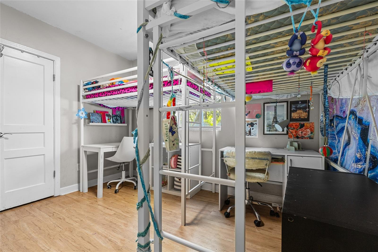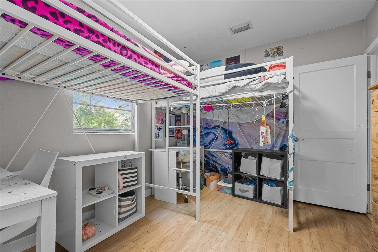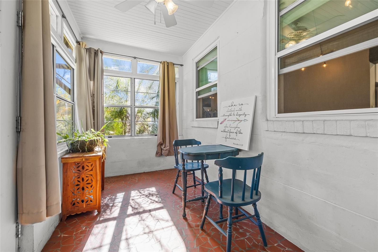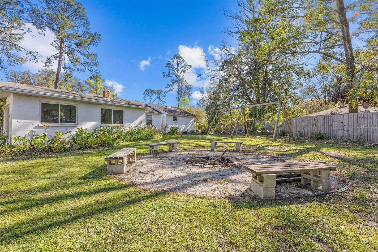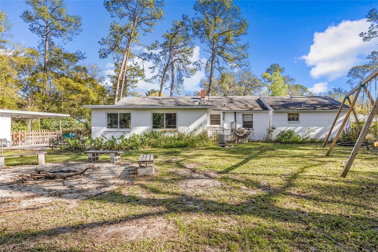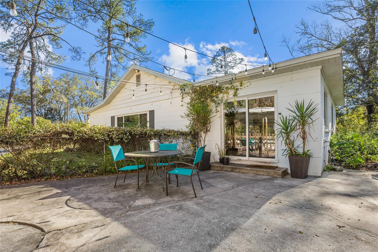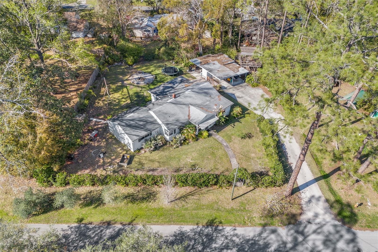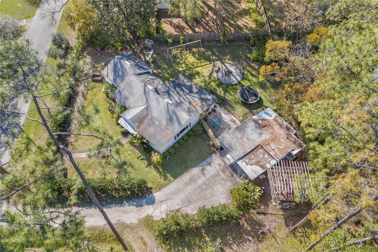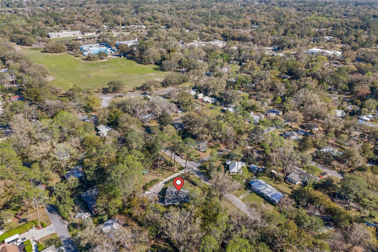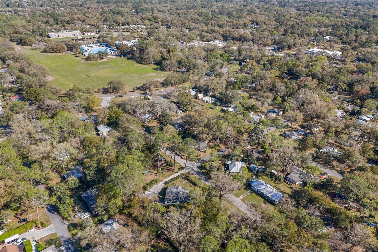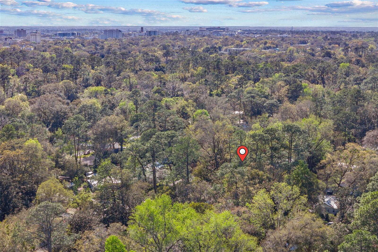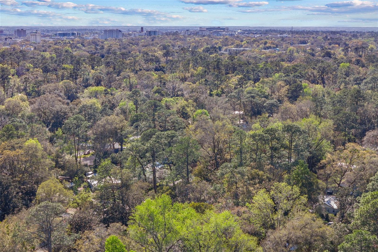1030 12th Avenue, GAINESVILLE, FL 32601
Property Photos
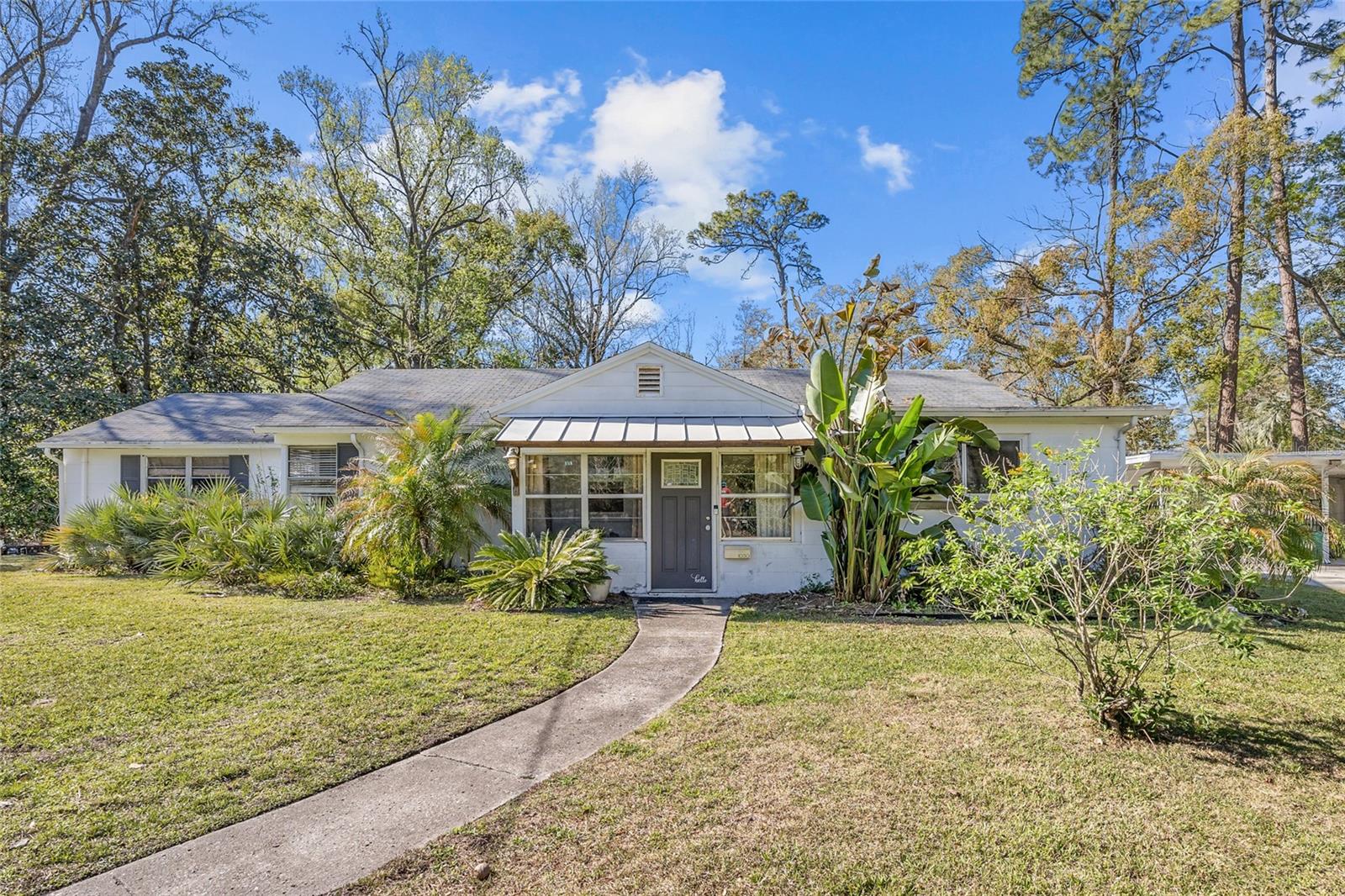
Would you like to sell your home before you purchase this one?
Priced at Only: $349,900
For more Information Call:
Address: 1030 12th Avenue, GAINESVILLE, FL 32601
Property Location and Similar Properties
- MLS#: GC528953 ( Residential )
- Street Address: 1030 12th Avenue
- Viewed: 46
- Price: $349,900
- Price sqft: $135
- Waterfront: No
- Year Built: 1949
- Bldg sqft: 2601
- Bedrooms: 3
- Total Baths: 2
- Full Baths: 2
- Garage / Parking Spaces: 2
- Days On Market: 22
- Additional Information
- Geolocation: 29.6632 / -82.3125
- County: ALACHUA
- City: GAINESVILLE
- Zipcode: 32601
- Subdivision: Fairfield Add
- Elementary School: W. A. Metcalfe Elementary Scho
- Middle School: Howard W. Bishop Middle School
- High School: Eastside High School AL
- Provided by: KELLER WILLIAMS GAINESVILLE REALTY PARTNERS
- Contact: Lisa Fetrow
- 352-240-0600

- DMCA Notice
-
DescriptionWelcome to 1030 NE 12th Ave, a delightful 3 bedroom, 2 bathroom home with an office, bonus room, and charming front sun porch, seamlessly blending classic character with modern updates. Built in 1949, this 2,004 square foot residence sits on an expansive 0.41 acre lot, offering both comfortable indoor living and a spacious outdoor retreat. Step inside through the darling front sunroom, a perfect spot to enjoy your morning coffee, and discover a bright, airy living area with an open concept layout that effortlessly connects the kitchen, living room, and spacious dining area, creating a warm and inviting space for entertaining or everyday living. The updated kitchen overlooks the living and dining spaces and is a chefs dream, featuring stainless steel appliances and concrete countertops. Just off the front entry, you'll find a versatile office that could serve as an additional bedroom. Down the back hallway, two guest bedrooms share a bathroom, with one room featuring built in bunk beds. At the end of the hall, the private owners suite boasts its own en suite bath for added comfort. An oversized bonus room at the rear of the home leads to the backyard and offers a laundry utility closet, additional storage, and plenty of room for a playroom or extra living area. Designed for outdoor enjoyment, the private backyard provides ample green space for gardening, play, or relaxing with a well constructed treehouse adding a whimsical touch. The oversized two car carport offers parking and additional storage space and workshop, enhancing the homes functionality. Nestled in a tranquil neighborhood, this home is not only close to local parks, schools, and shopping centers but is also just 1.5 miles from the University of Florida, making it ideal for faculty, students, or anyone who enjoys the vibrant cultural and sporting events the university offers. Experience the ideal mix of historic charm and modern convenience, a home youll be proud to call your own. Schedule your private tour today!
Payment Calculator
- Principal & Interest -
- Property Tax $
- Home Insurance $
- HOA Fees $
- Monthly -
For a Fast & FREE Mortgage Pre-Approval Apply Now
Apply Now
 Apply Now
Apply NowFeatures
Building and Construction
- Covered Spaces: 0.00
- Exterior Features: Awning(s), Garden, Irrigation System, Outdoor Grill, Rain Gutters, Sliding Doors, Storage
- Fencing: Chain Link, Wood
- Flooring: Luxury Vinyl, Tile
- Living Area: 2004.00
- Other Structures: Other, Storage, Workshop
- Roof: Shingle
Land Information
- Lot Features: City Limits
School Information
- High School: Eastside High School-AL
- Middle School: Howard W. Bishop Middle School-AL
- School Elementary: W. A. Metcalfe Elementary School-AL
Garage and Parking
- Garage Spaces: 0.00
- Open Parking Spaces: 0.00
- Parking Features: Driveway
Eco-Communities
- Water Source: Public
Utilities
- Carport Spaces: 2.00
- Cooling: Central Air
- Heating: Central, Natural Gas
- Pets Allowed: Yes
- Sewer: Public Sewer
- Utilities: Cable Connected, Electricity Connected, Natural Gas Connected, Sewer Connected, Street Lights, Water Connected
Finance and Tax Information
- Home Owners Association Fee: 0.00
- Insurance Expense: 0.00
- Net Operating Income: 0.00
- Other Expense: 0.00
- Tax Year: 2024
Other Features
- Appliances: Dishwasher, Dryer, Range Hood, Refrigerator, Tankless Water Heater, Washer
- Country: US
- Interior Features: Ceiling Fans(s), Solid Surface Counters, Solid Wood Cabinets, Thermostat, Walk-In Closet(s)
- Legal Description: FAIRFIELD PB A-6 LOT 1 ALSO THAT PT OF R/W CLOSED PER ORD 1052 ADJ ON E OR 4047/1987
- Levels: One
- Area Major: 32601 - Gainesville
- Occupant Type: Owner
- Parcel Number: 10600-001-000
- Style: Florida
- Views: 46
- Zoning Code: RSF1
Nearby Subdivisions
Audubon Park
Audubon Park Rep
Browns Add J M Fennell
Browns Add Moseleys Sub
Browns Add S J Thomas
Browns Add W R Thomas Sub
Browns Addnuniv Terrace
Browns Addnw L Hill E12
Brush Add
Brush Add To Gville
Cecil Heights
Colclough Hill
Colclough Hill 1st Addnclinch
Doig Robertsons Add
Doig Robertsons Add To Gville
Doig Robertsons Addnw R Thoma
Doig Robertson
Eastviewreplat
Elliot Lengle
Elliot And Lengles Addition
Fairfield Add
Ford Wooley
Gainesville Mcdowalls Add
Gainesville Mcdowalls Addn
Gainesville Porters Addn
Gainesville Ropers Add
Goberts Sub B2128 Brush Add
Hampton Heights
Highland Court 4
Highland Court 5
Highland Pines 2
Highlands
Ingleside
Kirkwood West Clinch Grnt
Mcdowalls
Minor Sub
Minor Sub Of 143201 2
Pine View
Sunkist
Thomas W R Add
Waites W H

- Christa L. Vivolo
- Tropic Shores Realty
- Office: 352.440.3552
- Mobile: 727.641.8349
- christa.vivolo@gmail.com



