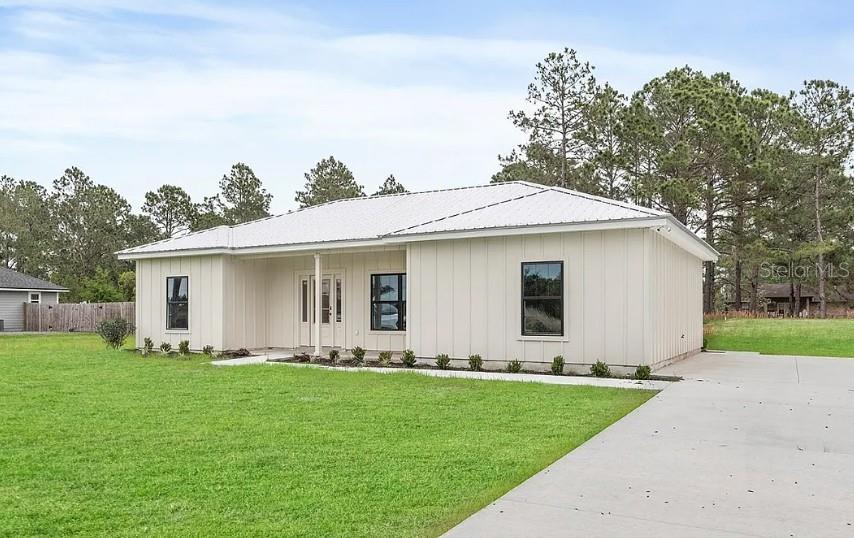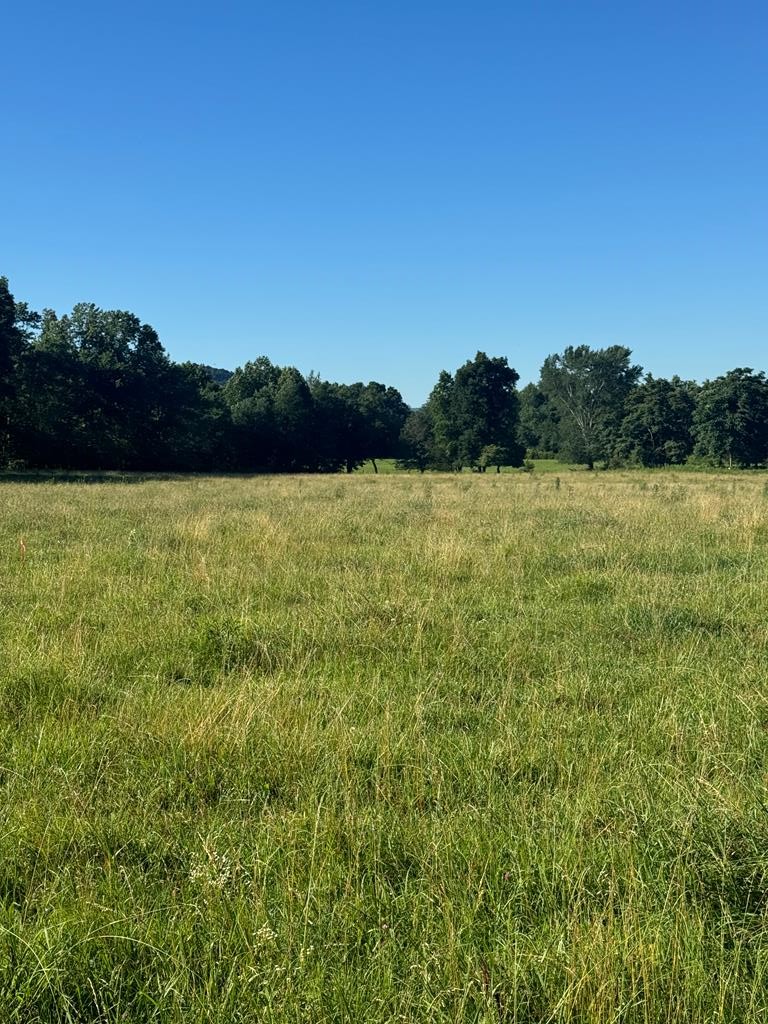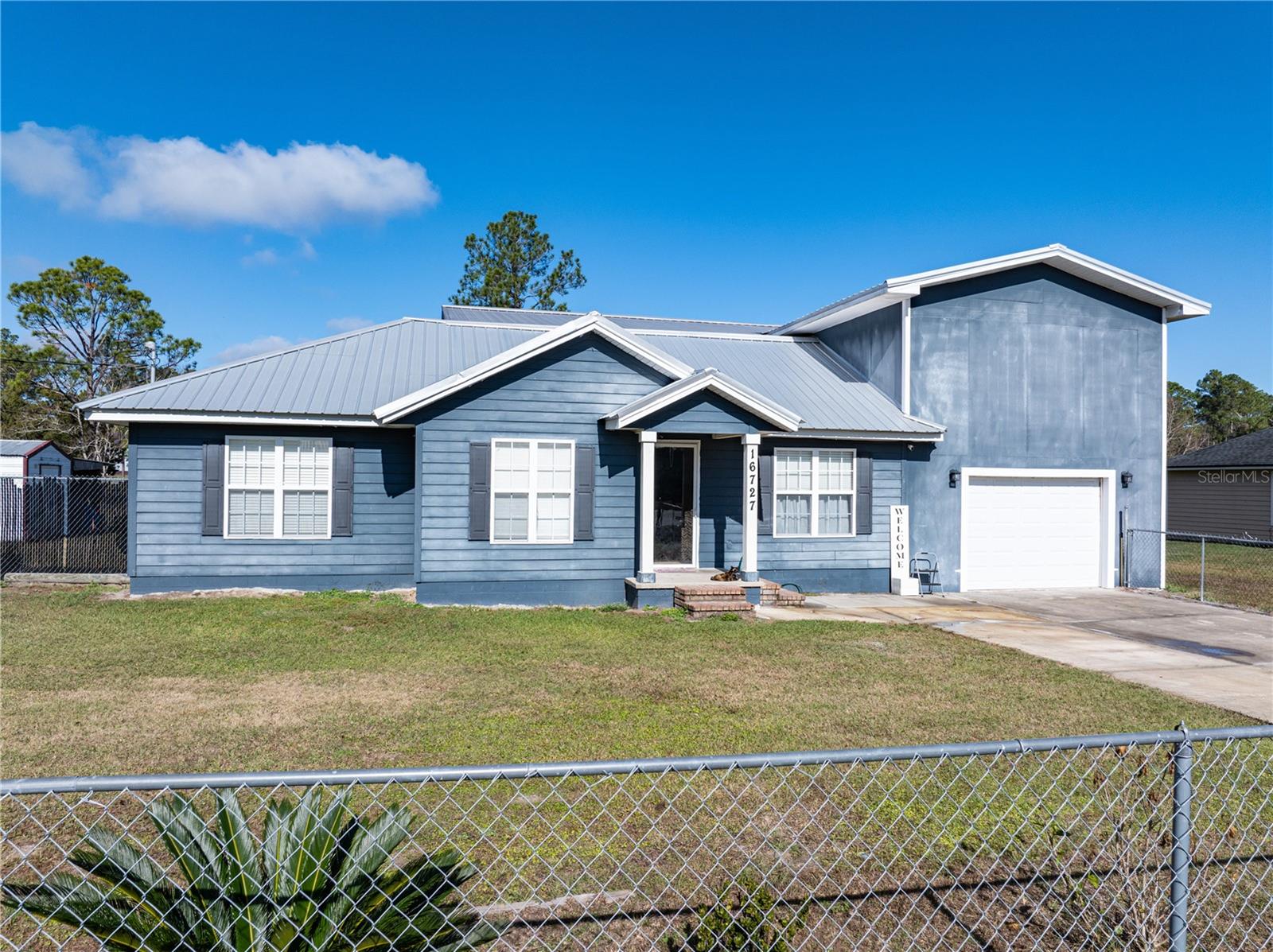9844 150th Run, LAKE BUTLER, FL 32054
Property Photos

Would you like to sell your home before you purchase this one?
Priced at Only: $309,000
For more Information Call:
Address: 9844 150th Run, LAKE BUTLER, FL 32054
Property Location and Similar Properties
- MLS#: GC529254 ( Residential )
- Street Address: 9844 150th Run
- Viewed: 8
- Price: $309,000
- Price sqft: $216
- Waterfront: No
- Year Built: 2022
- Bldg sqft: 1429
- Bedrooms: 3
- Total Baths: 2
- Full Baths: 2
- Days On Market: 27
- Additional Information
- Geolocation: 30.0182 / -82.3702
- County: UNION
- City: LAKE BUTLER
- Zipcode: 32054
- Subdivision: Cumoruh Heights
- Elementary School: Lake Butler Elementary School
- Middle School: Lake Butler Middle School UN
- High School: Union County High School UN
- Provided by: CB ISAAC REALTY
- Contact: Calee Hinson
- 352-475-2199

- DMCA Notice
-
DescriptionStep into this stunning 3 bedroom, 2 bathroom home, built in 2022, offering the perfect blend of modern features and functional design. Located in the quant town on Lake Butler yet convenient to Lake City & Gainesville. Inside, youll find luxury vinyl plank flooring throughout, providing both elegance and easy maintenance. The kitchen and bathrooms showcase granite countertops and soft close cabinets, while a tankless water heater ensures energy efficiency and endless hot water. The metal roof adds durability and peace of mind for years to come. Outside, youll enjoy a fully fenced backyardperfect for privacy or petsand a spacious back patio ideal for entertaining. Need extra space for projects or storage? The large workshop is already equipped with electricity, making it a dream for hobbyists or anyone in need of a dedicated workspace. This home is move in ready and waiting for you!
Payment Calculator
- Principal & Interest -
- Property Tax $
- Home Insurance $
- HOA Fees $
- Monthly -
For a Fast & FREE Mortgage Pre-Approval Apply Now
Apply Now
 Apply Now
Apply NowFeatures
Building and Construction
- Covered Spaces: 0.00
- Exterior Features: Lighting, Private Mailbox, Sliding Doors
- Fencing: Fenced
- Flooring: Carpet, Luxury Vinyl, Tile
- Living Area: 1268.00
- Other Structures: Storage, Workshop
- Roof: Metal
Land Information
- Lot Features: Cul-De-Sac
School Information
- High School: Union County High School-UN
- Middle School: Lake Butler Middle School-UN
- School Elementary: Lake Butler Elementary School-UN
Garage and Parking
- Garage Spaces: 0.00
- Open Parking Spaces: 0.00
Eco-Communities
- Water Source: Well
Utilities
- Carport Spaces: 0.00
- Cooling: Central Air
- Heating: Central
- Sewer: Septic Tank
- Utilities: Electricity Connected
Finance and Tax Information
- Home Owners Association Fee: 0.00
- Insurance Expense: 0.00
- Net Operating Income: 0.00
- Other Expense: 0.00
- Tax Year: 2024
Other Features
- Appliances: Dishwasher, Microwave, Range, Refrigerator, Tankless Water Heater
- Country: US
- Interior Features: Ceiling Fans(s), Crown Molding, Eat-in Kitchen, High Ceilings, Kitchen/Family Room Combo, Open Floorplan, Solid Surface Counters, Split Bedroom, Walk-In Closet(s)
- Legal Description: LOT 6 OF CUMORUH HEIGHTS S/D PB 2, P 27
- Levels: One
- Area Major: 32054 - Lake Butler
- Occupant Type: Vacant
- Parcel Number: 36-05-19-97-000-0060-0
- Possession: Close Of Escrow
- Style: Traditional
- Zoning Code: SF
Similar Properties

- Christa L. Vivolo
- Tropic Shores Realty
- Office: 352.440.3552
- Mobile: 727.641.8349
- christa.vivolo@gmail.com






















































