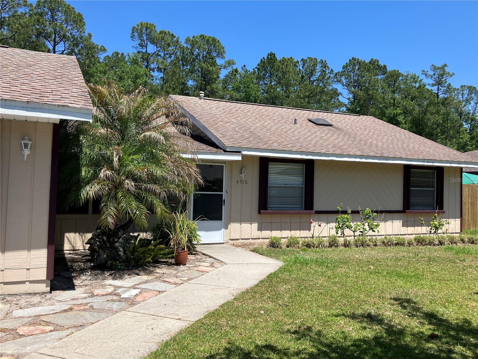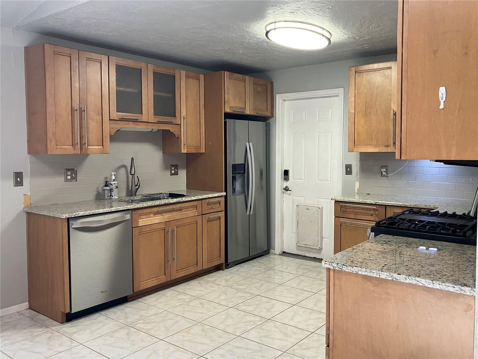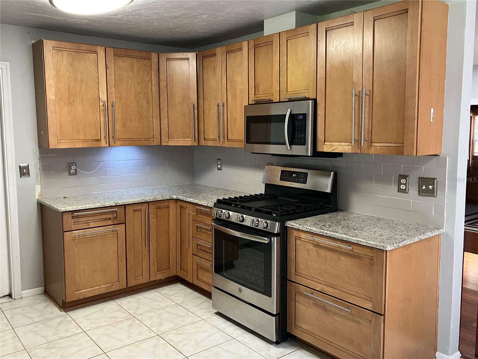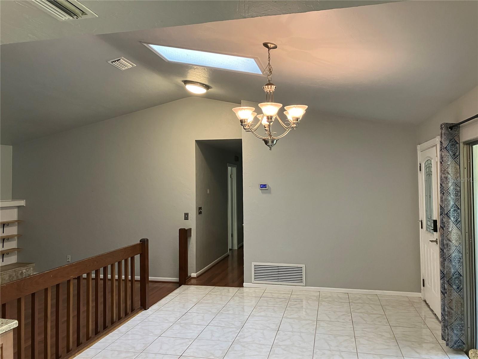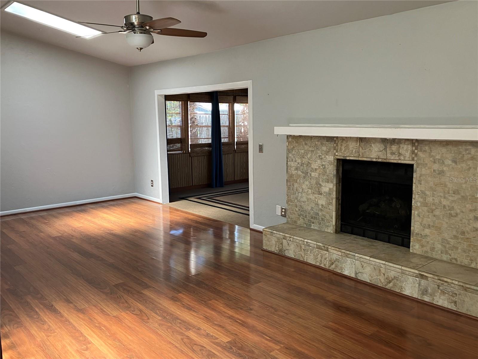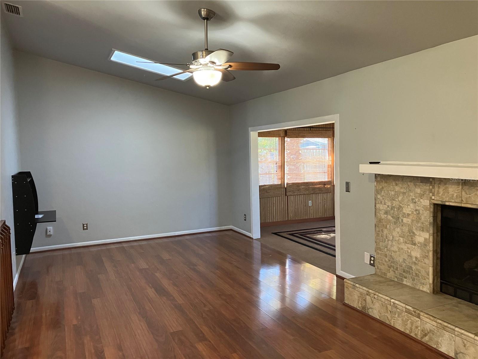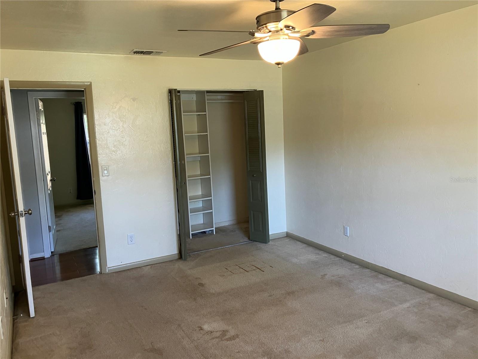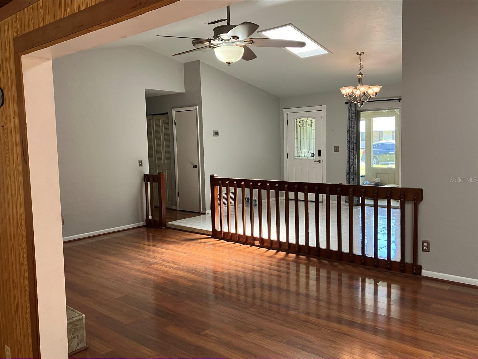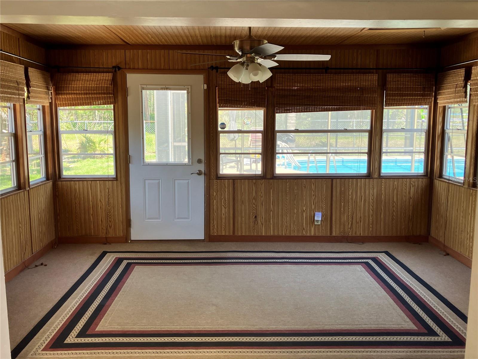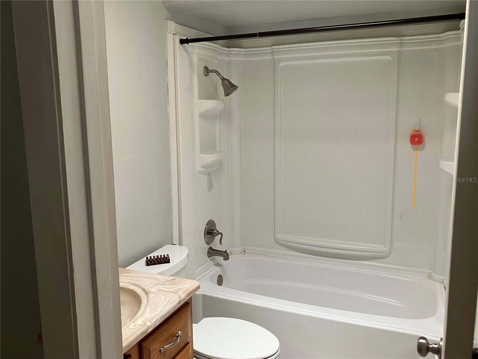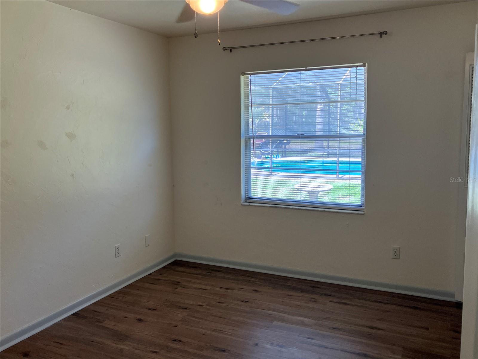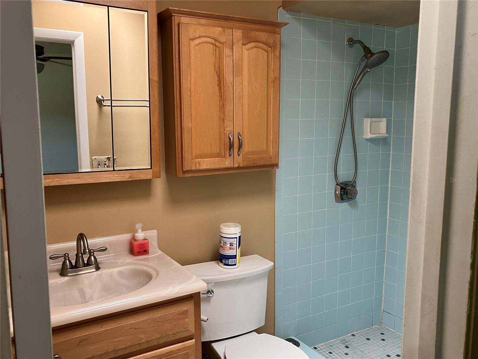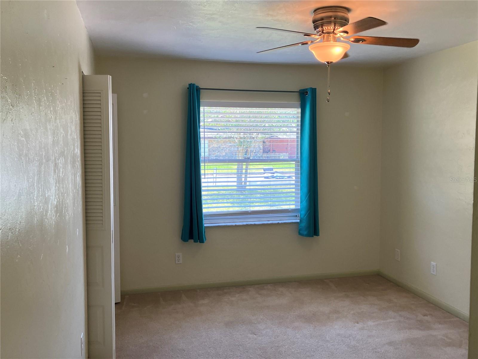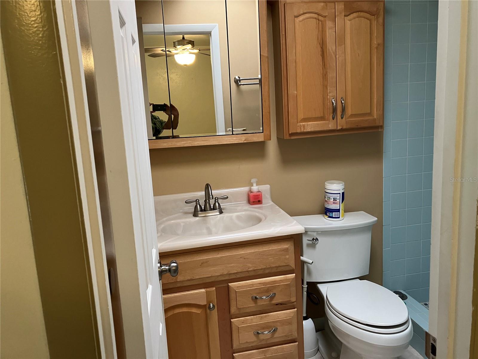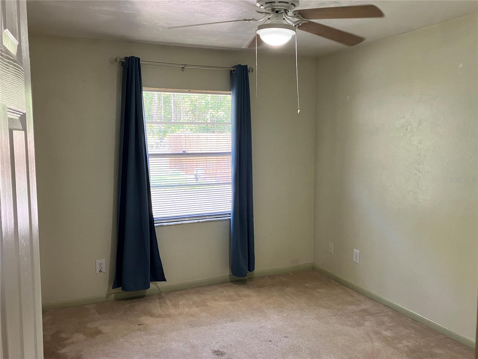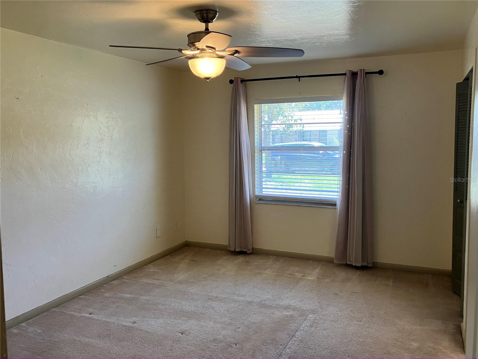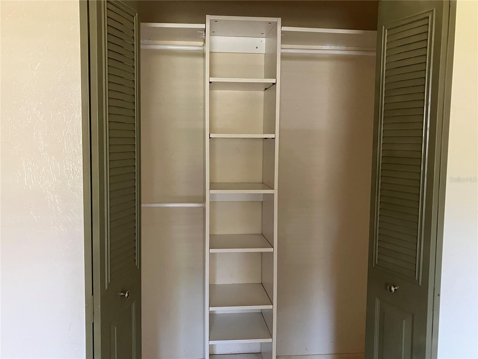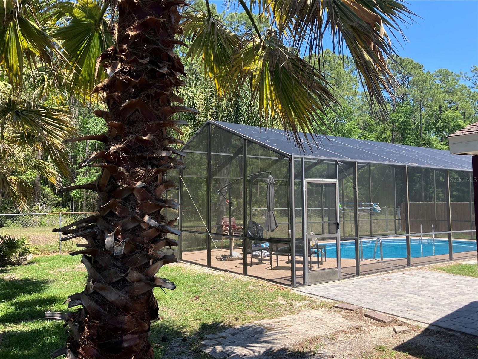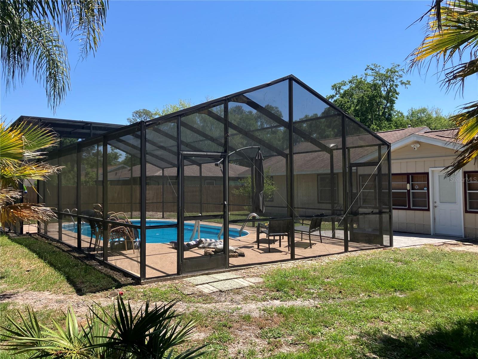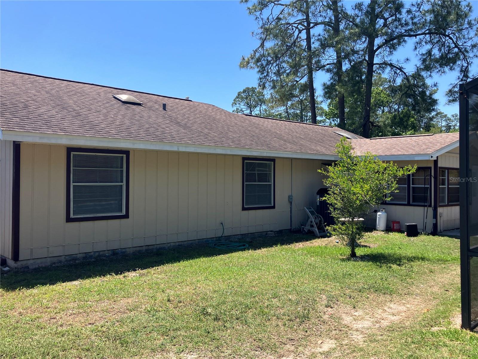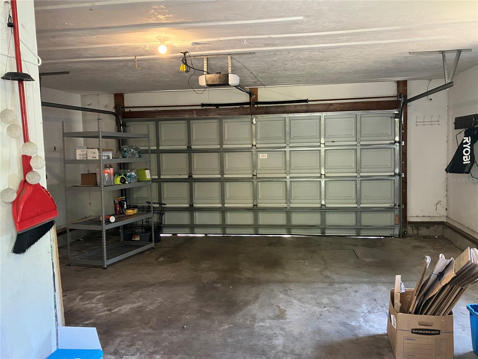4518 44th Place, GAINESVILLE, FL 32606
Property Photos
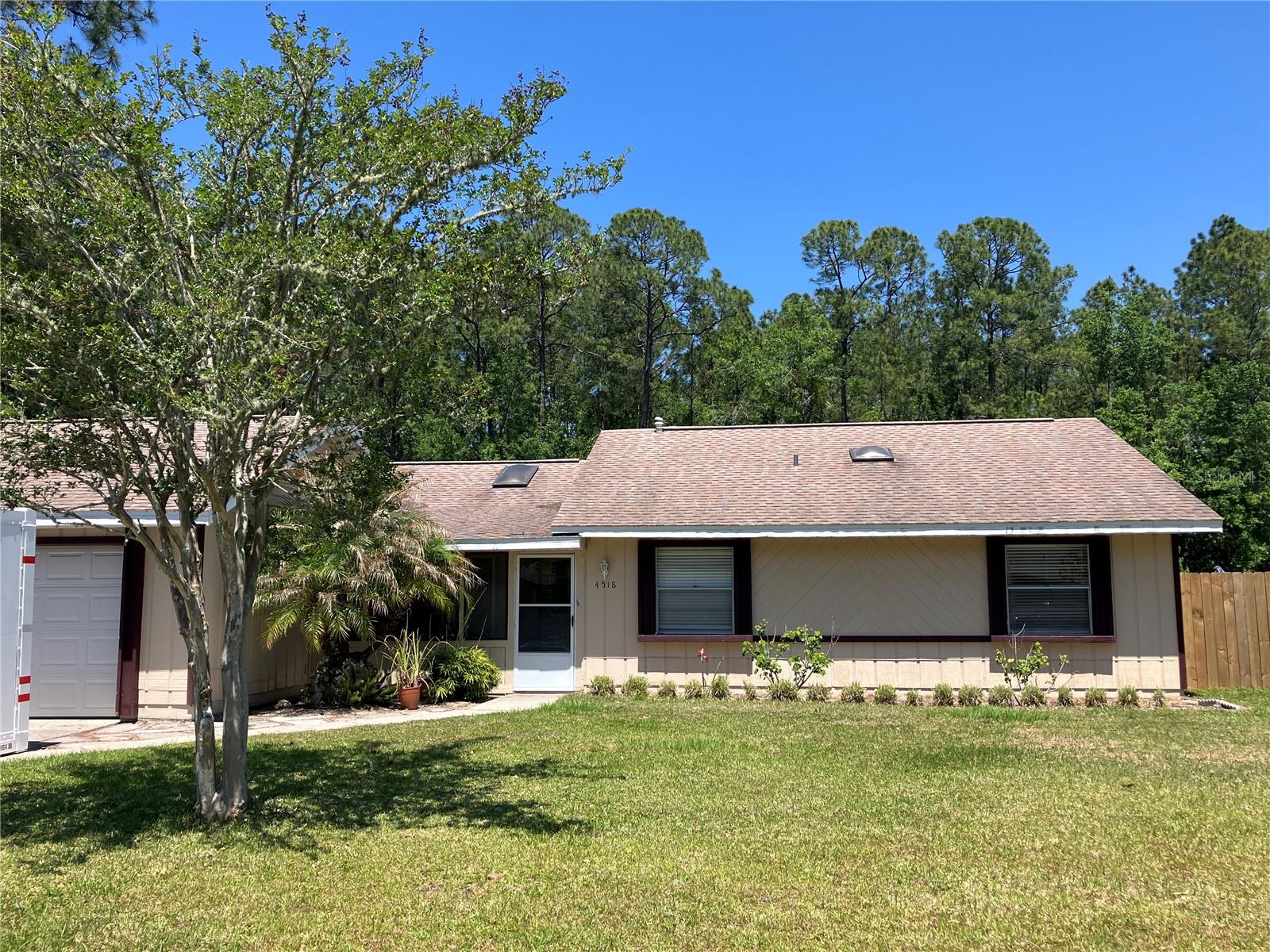
Would you like to sell your home before you purchase this one?
Priced at Only: $349,000
For more Information Call:
Address: 4518 44th Place, GAINESVILLE, FL 32606
Property Location and Similar Properties
Reduced
- MLS#: GC530099 ( Residential )
- Street Address: 4518 44th Place
- Viewed: 4
- Price: $349,000
- Price sqft: $150
- Waterfront: No
- Year Built: 1981
- Bldg sqft: 2324
- Bedrooms: 4
- Total Baths: 2
- Full Baths: 2
- Garage / Parking Spaces: 2
- Days On Market: 35
- Additional Information
- Geolocation: 29.6958 / -82.3916
- County: ALACHUA
- City: GAINESVILLE
- Zipcode: 32606
- Subdivision: Rustlewood
- Elementary School: William S. Talbot Elem School
- Provided by: PLATINUM REAL ESTATE
- Contact: Kristi Fowler
- 888-974-7253

- DMCA Notice
-
DescriptionThis 3 bed, 2 bath home boasts a gas fireplace, beautiful wood floors and vaulted ceilings in the family room. This home has an open floor plan for easy family living. The kitchen is updated with granite counter tops and stainless steel appliances. New disposal and tile flooring. Spacious bedrooms with ample closet space in this move in ready home. Skylights throughout the home for a bright and light interior. Florida room on the back of the home facing your gorgeous screened in pool. Fenced in back yard and concrete pool deck. Ac is only a year old and roof is 8 years old. Owner has a ring camera security system that can be installed if needed. This is a quiet, quaint neighborhood in a fantastic location. Home is walking distance to the Hunters crossing Publix and Ace Hardward. Easy commute to UF, The VA hospital or Interstate I 75. Come see this fantastic home today!
Payment Calculator
- Principal & Interest -
- Property Tax $
- Home Insurance $
- HOA Fees $
- Monthly -
For a Fast & FREE Mortgage Pre-Approval Apply Now
Apply Now
 Apply Now
Apply NowFeatures
Building and Construction
- Covered Spaces: 0.00
- Exterior Features: Private Mailbox, Sliding Doors
- Flooring: Carpet, Ceramic Tile, Wood
- Living Area: 1708.00
- Roof: Shingle
School Information
- School Elementary: William S. Talbot Elem School-AL
Garage and Parking
- Garage Spaces: 2.00
- Open Parking Spaces: 0.00
Eco-Communities
- Pool Features: In Ground, Vinyl
- Water Source: Public
Utilities
- Carport Spaces: 0.00
- Cooling: Central Air
- Heating: Electric, Natural Gas
- Sewer: Public Sewer
- Utilities: Cable Available, Fiber Optics, Underground Utilities
Finance and Tax Information
- Home Owners Association Fee: 0.00
- Insurance Expense: 0.00
- Net Operating Income: 0.00
- Other Expense: 0.00
- Tax Year: 2024
Other Features
- Appliances: Dishwasher, Disposal, Ice Maker, Microwave, Range, Range Hood, Refrigerator
- Country: US
- Interior Features: Cathedral Ceiling(s), Ceiling Fans(s), Living Room/Dining Room Combo, Open Floorplan, Primary Bedroom Main Floor, Stone Counters, Thermostat
- Legal Description: RUSTLEWOOD PB K-52 LOT 24 OR 3156/0894
- Levels: One
- Area Major: 32606 - Gainesville
- Occupant Type: Vacant
- Parcel Number: 06064-004-024
- Zoning Code: R-1B
Nearby Subdivisions
Benwood Estate
Broadmoor Ph 4c
Brookfield Cluster Ph I
Buck Ridge
Buckridge
Buckridge West
Charleston Park Ph 1 At Fletch
Countryside Forest
Eagle Point Cluster Ph 1
Eagle Point Cluster Ph 3
Eagle Point Cluster Phase 3
Ellis Park
Ellis Park Ph 1
Ellis Park Ph 2
Ellis Park Sub Ph 1
Greystone
Haufler Bros Estate
Heatherwood
Hickory Ridge At Fletchers Mil
Hickory Woods
Hills Of Santa Fe
Hills Of Santa Fe Ph 4
Huntington Ph Ii
Meadowbrook
Meadowbrook At Gainesville D1
Meadowbrook At Gnvl Ph Iv E1 R
Misty Hollow
Monterey Sub
Oak Crest Estate
Oak Crest Estate Add 1
Pebble Creek Villas
Pine Hill Estate Add 1
Robin Lane
Robin Lane 3rd Add
Robin Lane Add 1
Rustlewood
Sanctuary The
South Pointe
South Pointe Ph 1
South Pointe Ph Ii
South Pointe Unit 1 Ph 3 Rep
Summer Creek Ph I
Summer Creek Ph Ii
Timberway Rep
Turnberry Lake
Turnberry Lake Ph 1
Valley The
Village Of Weatherly Sub
Wellington
Wellington Place
Williamsburg At Meadowbrook
Wyngate Farms
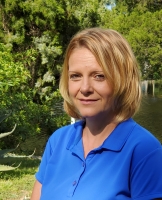
- Christa L. Vivolo
- Tropic Shores Realty
- Office: 352.440.3552
- Mobile: 727.641.8349
- christa.vivolo@gmail.com



