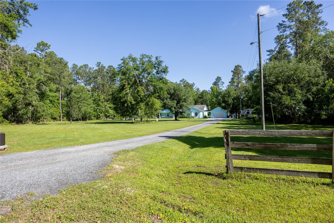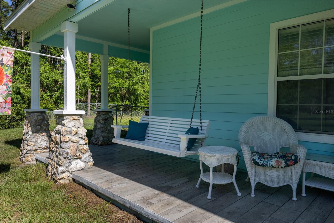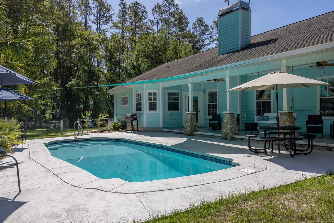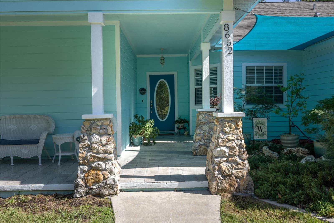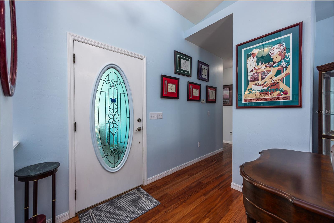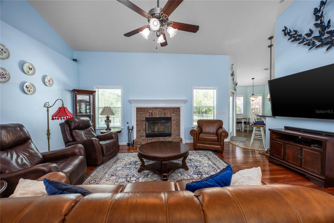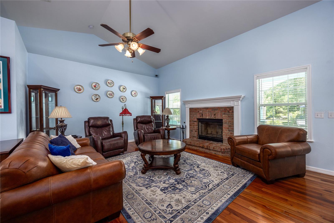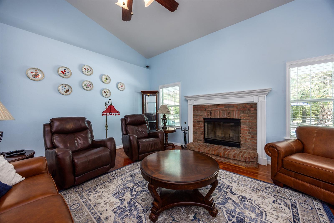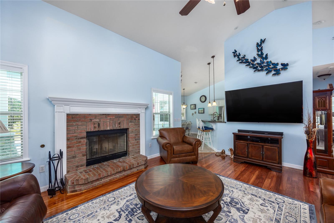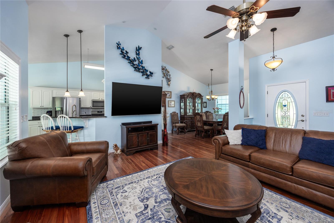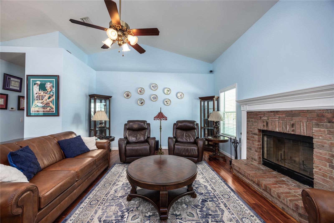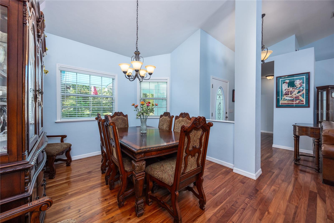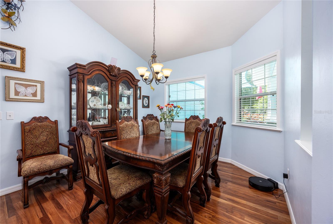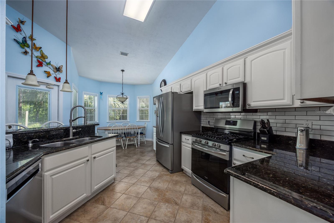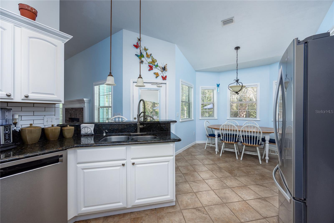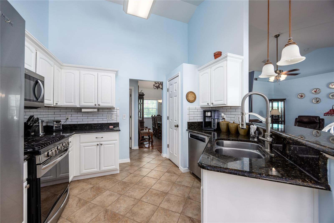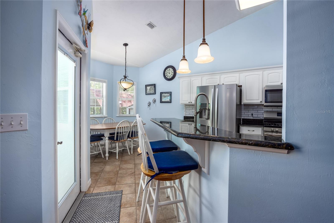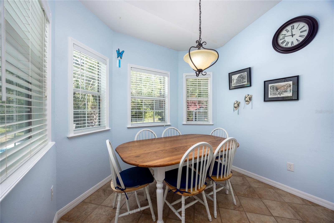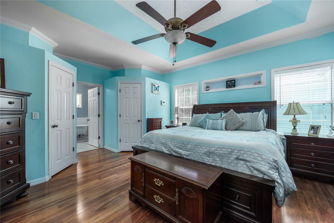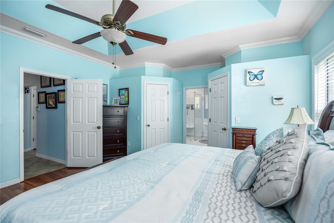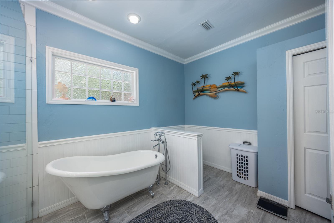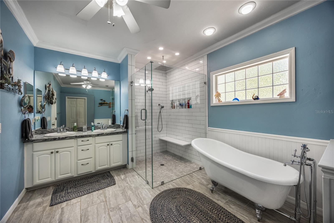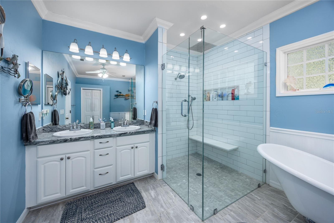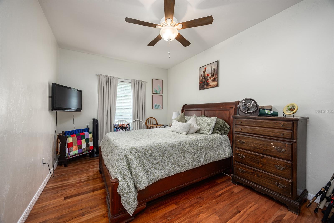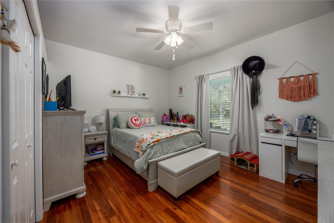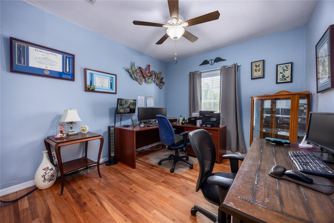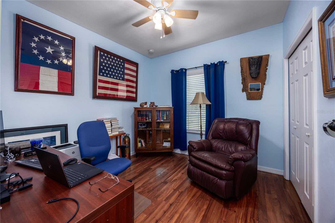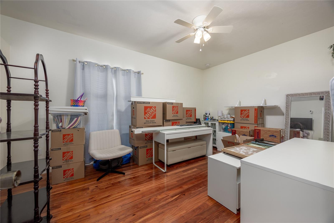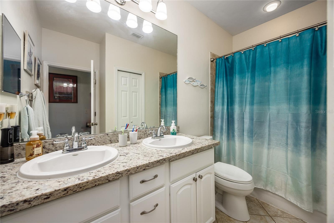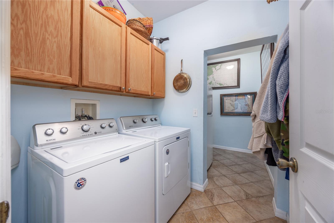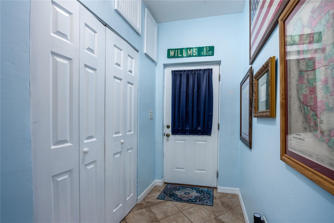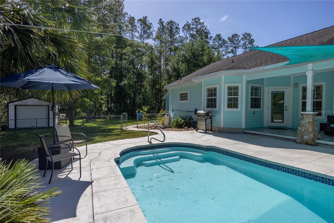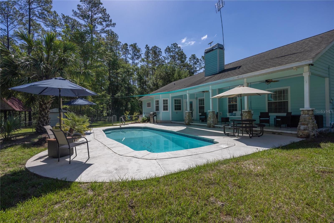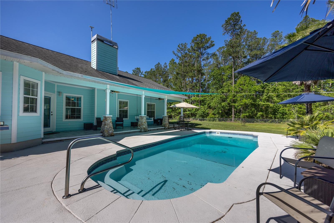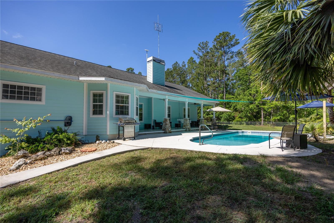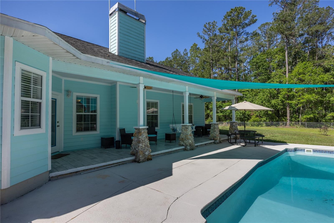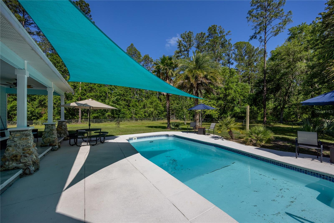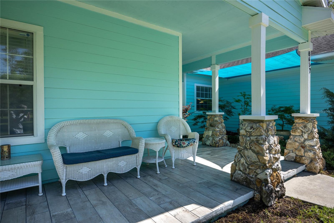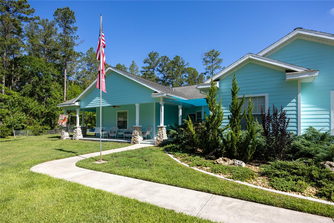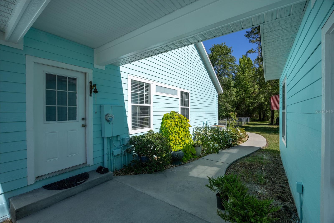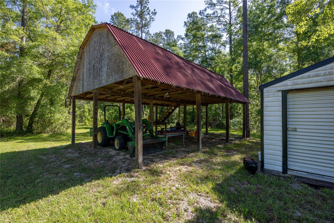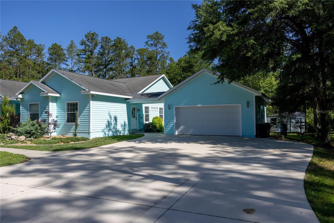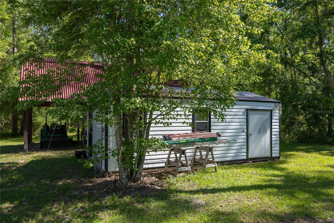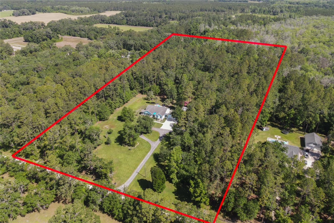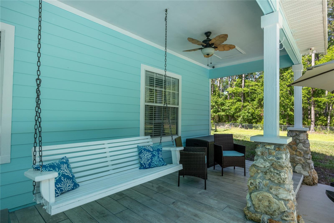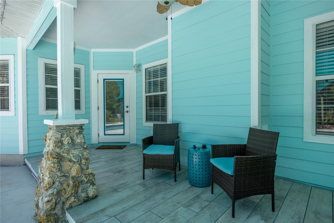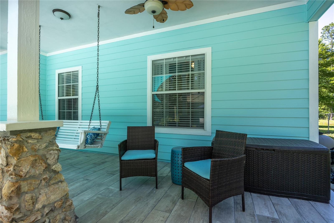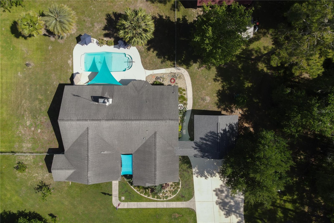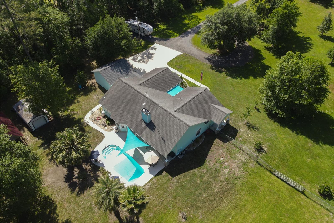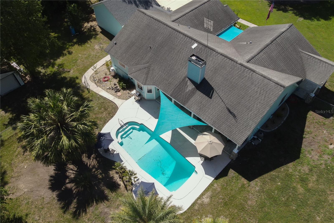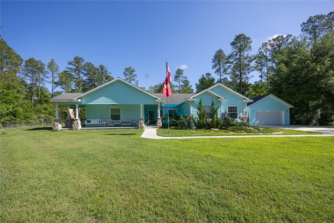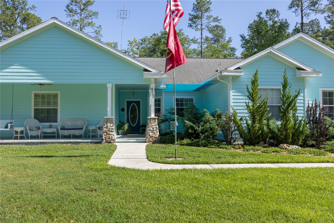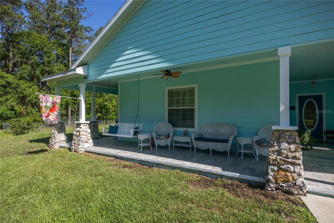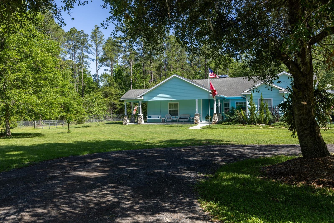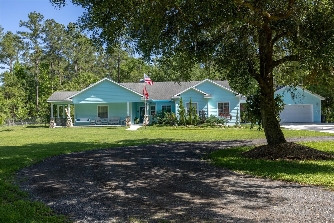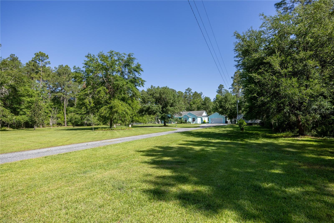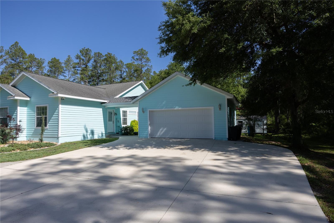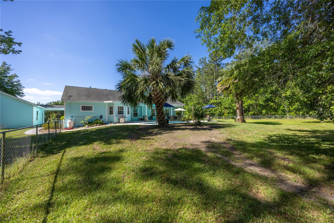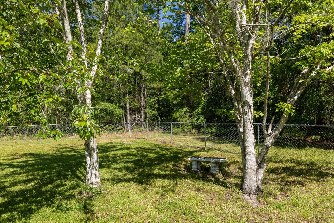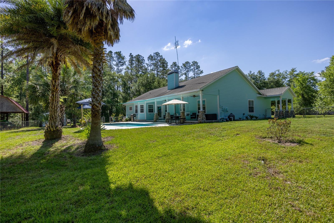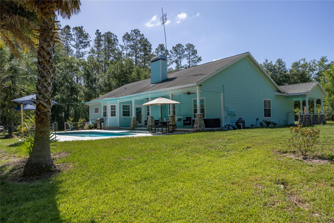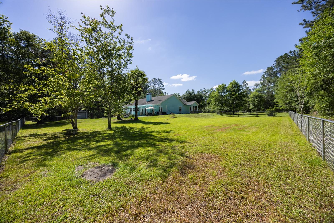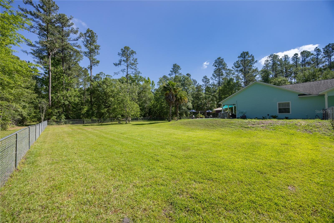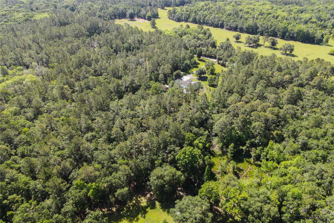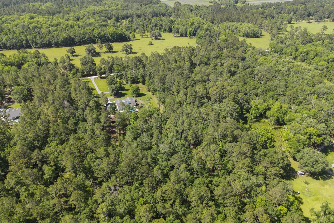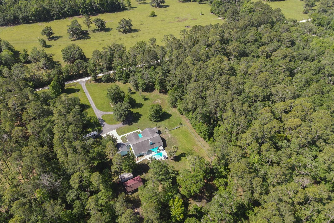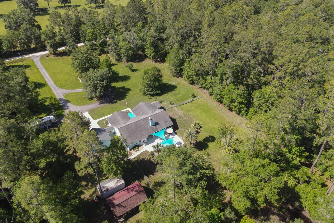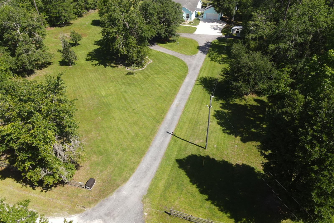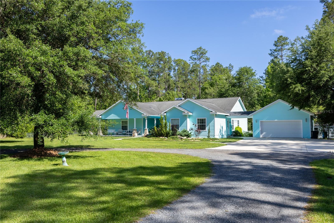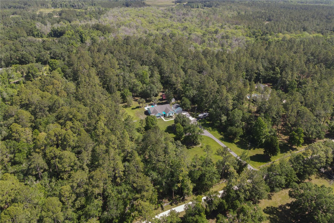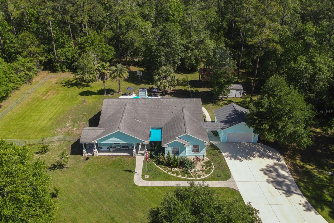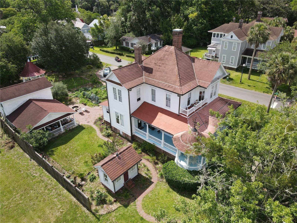8652 198th Lane, ALACHUA, FL 32615
Property Photos
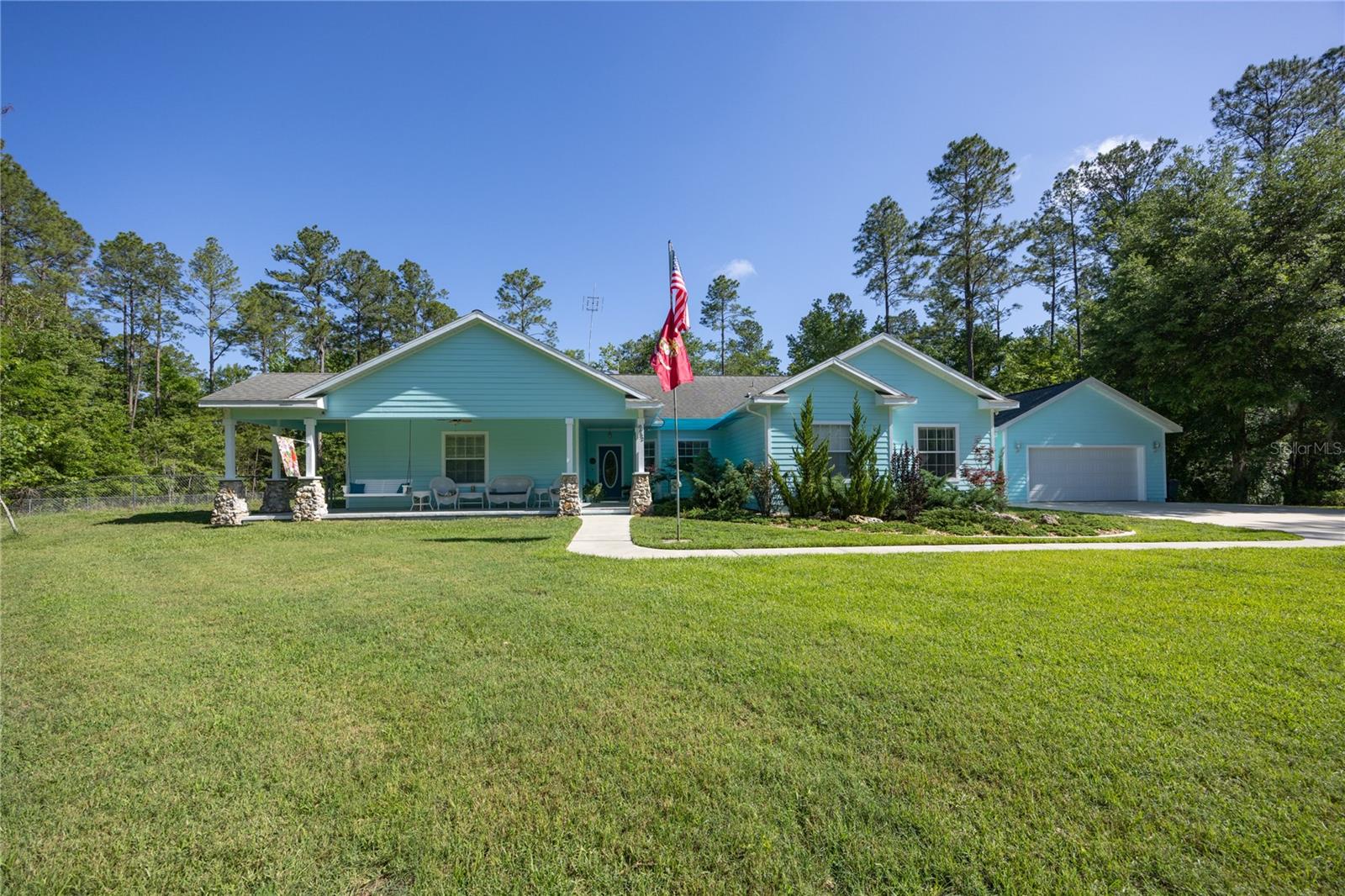
Would you like to sell your home before you purchase this one?
Priced at Only: $649,900
For more Information Call:
Address: 8652 198th Lane, ALACHUA, FL 32615
Property Location and Similar Properties
- MLS#: GC530455 ( Residential )
- Street Address: 8652 198th Lane
- Viewed: 28
- Price: $649,900
- Price sqft: $176
- Waterfront: No
- Year Built: 2009
- Bldg sqft: 3684
- Bedrooms: 5
- Total Baths: 2
- Full Baths: 2
- Garage / Parking Spaces: 3
- Days On Market: 43
- Additional Information
- Geolocation: 29.8382 / -82.4389
- County: ALACHUA
- City: ALACHUA
- Zipcode: 32615
- Elementary School: Alachua
- Middle School: A. L. Mebane
- High School: Santa Fe
- Provided by: COLDWELL BANKER RESIDENTIAL
- Contact: MARCY DANIELS
- 727-442-4111

- DMCA Notice
-
DescriptionWelcome to Your Dream Country Retreat! Homes like this dont come on the market oftenthis beautifully updated 5 bedroom, 2 bathroom home with an office (or optional 6th bedroom) is a rare find! Nestled on over 10 acres down a quiet private road with only four houses, this property offers peaceful seclusion just minutes from Alachua and Gainesville. The home has been freshly painted inside and out! Step inside and youll be welcomed by a cozy living room centered around a stunning fireplace. To your right, a spacious formal dining room is perfect for hosting gatherings. The kitchen is a cooks dreamfeaturing solid wood cabinetry, granite countertops, stainless steel appliances, a pantry, and a gas range for true culinary enjoyment. The primary suite is a private haven with tray ceilings, dual walk in closets, and an absolutely stunning en suite bathroom. Enjoy a spa like experience in the oversized walk in shower with a rainfall showerhead, built in bench, extra jets, and glass enclosure. The bath also features a vintage style clawfoot tub, dual vanities, and a linen closet. The home's thoughtful layout separates two bedrooms, a full bath, and an office on one side, while two more bedrooms are located past the laundry roomideal for a growing family. A breezeway connects the home to a two car garage, and a large circular driveway offers ample parking. There is even an RV hook up and parking. Outdoors, youll fall in love with the wrap around porchperfect for sipping coffee on the swing while watching the local wildlife. The in ground pool is ready for summer fun, and the mature landscaping with fruit trees enhances the serene setting. A pole barn and shed provide plenty of room to store tools, toys, or tractors. This home offers the best of both worldscountry living with city convenience. Dont miss this opportunity to make your country dream a reality!
Payment Calculator
- Principal & Interest -
- Property Tax $
- Home Insurance $
- HOA Fees $
- Monthly -
For a Fast & FREE Mortgage Pre-Approval Apply Now
Apply Now
 Apply Now
Apply NowFeatures
Building and Construction
- Covered Spaces: 0.00
- Exterior Features: French Doors, Irrigation System, Lighting, Outdoor Grill, Sliding Doors
- Fencing: Fenced
- Flooring: Carpet, Ceramic Tile, Marble, Wood
- Living Area: 4740.00
- Roof: Tile
Land Information
- Lot Features: Corner Lot, In County, Sidewalk, Paved, Private, Unincorporated
School Information
- High School: East Lake High-PN
- Middle School: Carwise Middle-PN
- School Elementary: Forest Lakes Elementary-PN
Garage and Parking
- Garage Spaces: 3.00
- Open Parking Spaces: 0.00
Eco-Communities
- Pool Features: Indoor, Vinyl
- Water Source: Canal/Lake For Irrigation, Public
Utilities
- Carport Spaces: 0.00
- Cooling: Central Air, Zoned
- Heating: Central, Electric
- Pets Allowed: Yes
- Sewer: Public Sewer
- Utilities: BB/HS Internet Available, Cable Connected, Electricity Connected, Fire Hydrant, Street Lights, Underground Utilities
Amenities
- Association Amenities: Gated
Finance and Tax Information
- Home Owners Association Fee: 248.00
- Insurance Expense: 0.00
- Net Operating Income: 0.00
- Other Expense: 0.00
- Tax Year: 2010
Other Features
- Appliances: Built-In Oven, Dishwasher, Disposal, Dryer, Electric Water Heater, Exhaust Fan, Microwave, Oven, Range, Refrigerator, Washer, Water Softener Owned
- Furnished: Unfurnished
- Interior Features: Ceiling Fans(s), Crown Molding, Eat-in Kitchen, High Ceilings, Master Bedroom Main Floor, Split Bedroom, Stone Counters, Tray Ceiling(s), Walk-In Closet(s), Window Treatments
- Legal Description: PRESERVE, THE BLK 1, LOT 25
- Levels: Two
- Area Major: 34677 - Oldsmar
- Parcel Number: 10-28-16-73084-001-0250
- Style: Traditional
- View: Golf Course, Tennis Court
- Views: 28
- Zoning Code: RPD-2.
Similar Properties
Nearby Subdivisions
Alachua Estates
Alachua Highlands
Alachua Realty
Baywood Ph 1a
Baywood Ph 1b
Briarwood
Briarwood Ph 1 Pb 37 Pg 33
C A Williams Add Alachua
Cadillac Estates
Cadillac Farms
Carrington Green
Clarkes 1st Add To Alachua
Clover Ranch Estates
Creekside Villas At Turkey Cre
Downingalachua
Dry Creek Alachua
Foxridge
Guinn Wms Reeves Survey Alach
Guinn Wms & Reeves Survey (ala
Harrington Plantation
Heritage Oaks Ph Ii
Kingsland
Lakeview Villas
Meadow Glen Repl Of Noelle Est
N/a
Nis
Not In Subdivision
Oakmont Estates
Olmstead Surv
Olmstead Survey
Original Lacrosse
Placeholder
Red Oak Estates
Replat
Santa Fe Forest
Savannah Station
Tara Baywood
Tara Village
Tara Village Pb 36 Pg 50
Tompsett Surveyalachua
Turkey Creek
Turkey Creek Unit 1 Alachua
Turkey Creek Unit 12 Rep
University Ave Properties Inc
University Avenue Properties I
Wells Add To Alachua
Wyndswept Hills
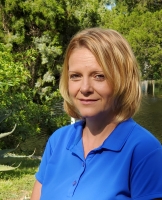
- Christa L. Vivolo
- Tropic Shores Realty
- Office: 352.440.3552
- Mobile: 727.641.8349
- christa.vivolo@gmail.com



