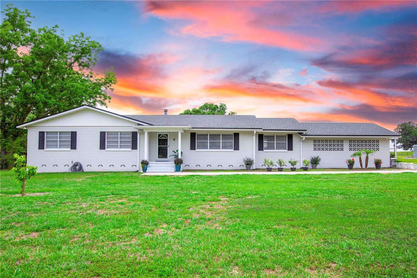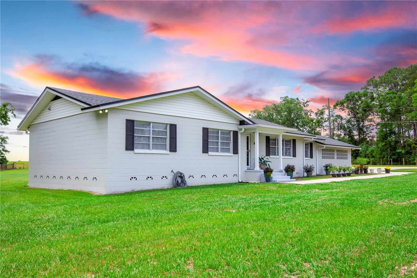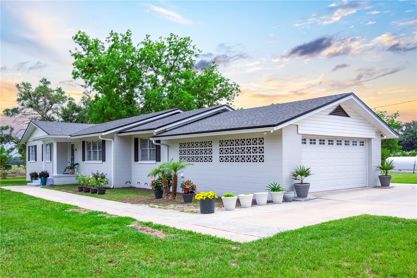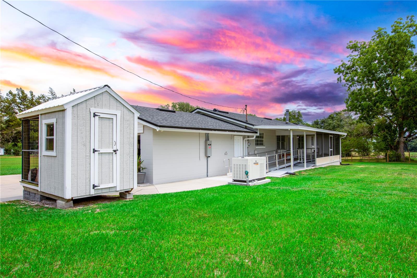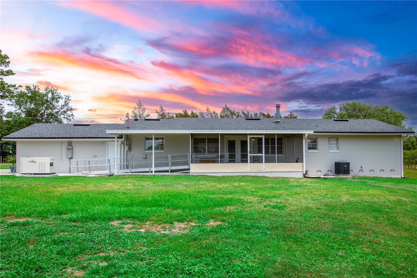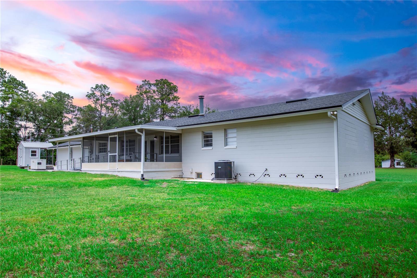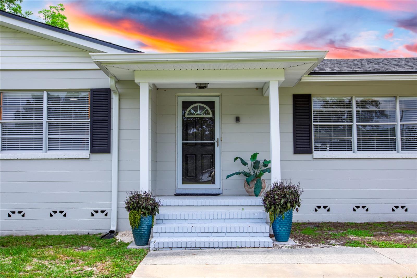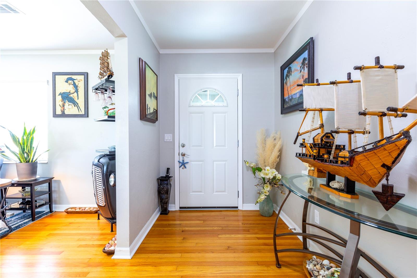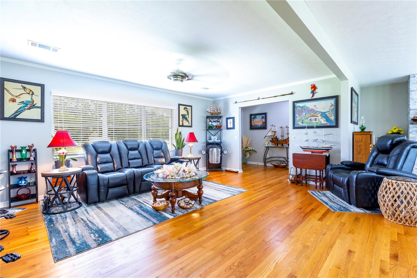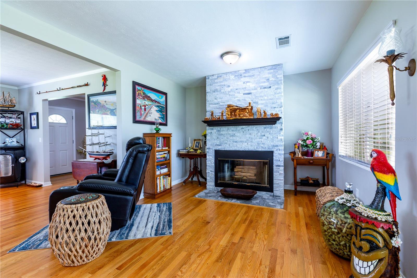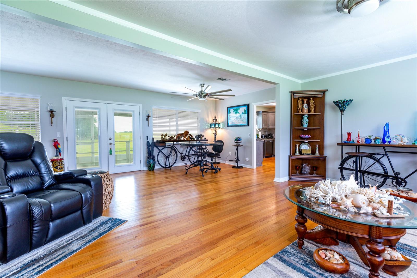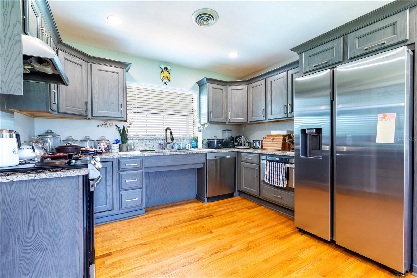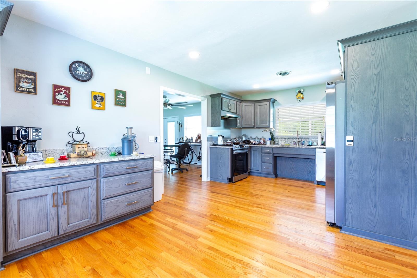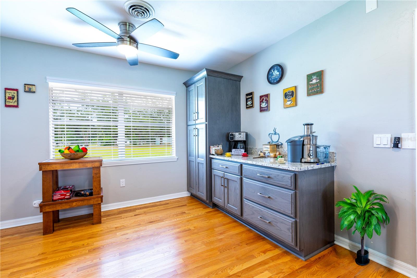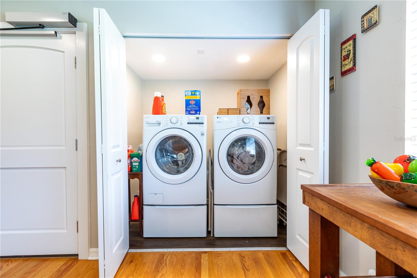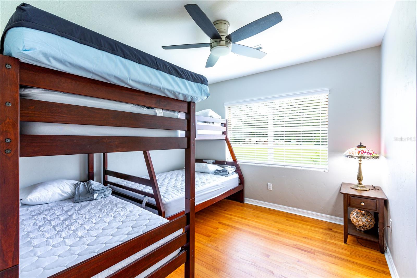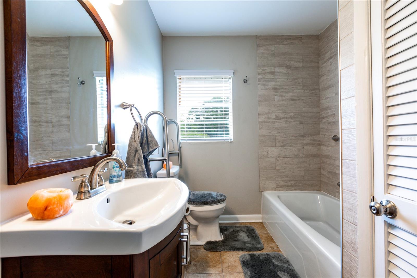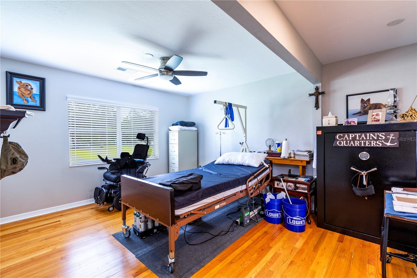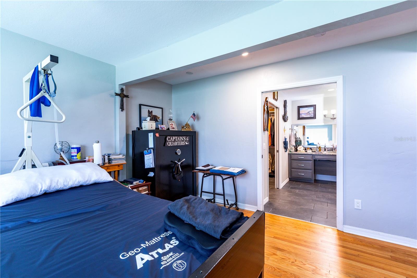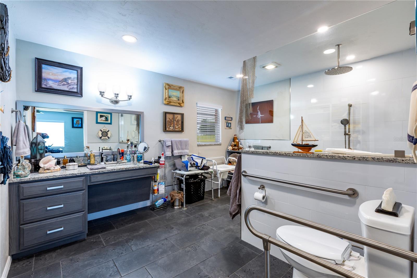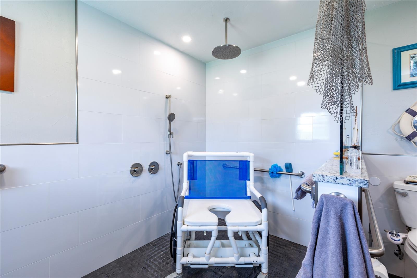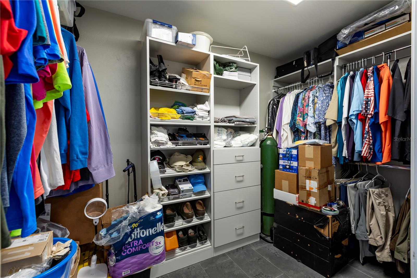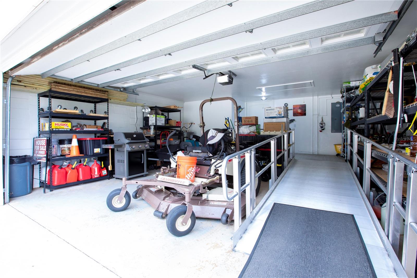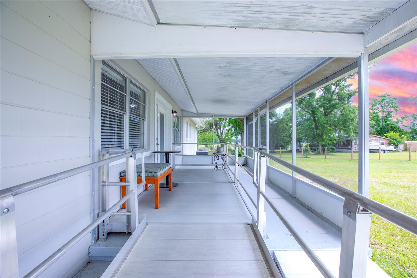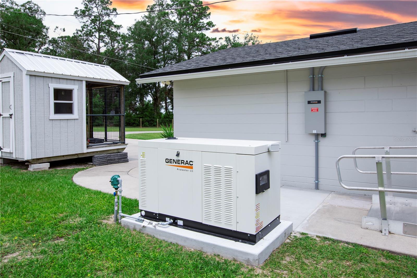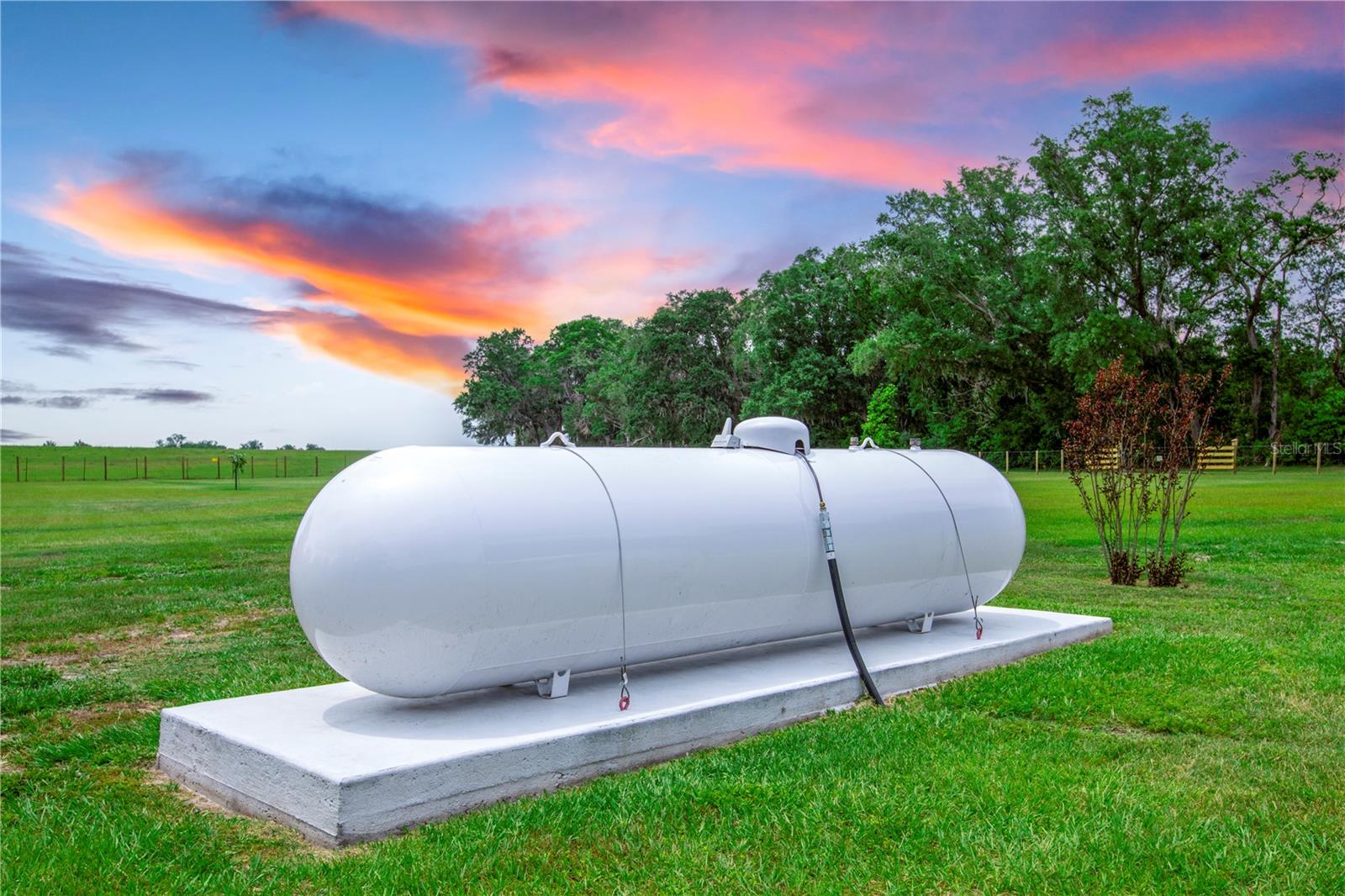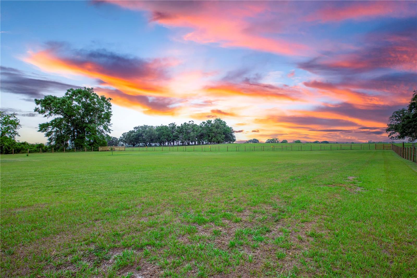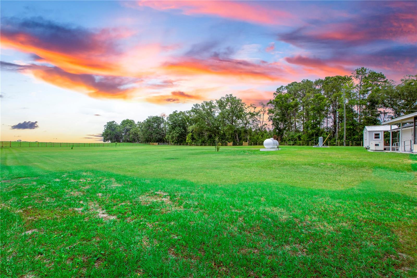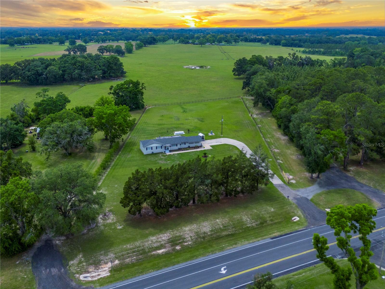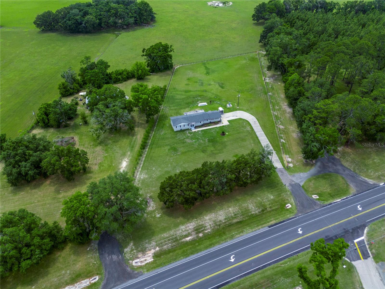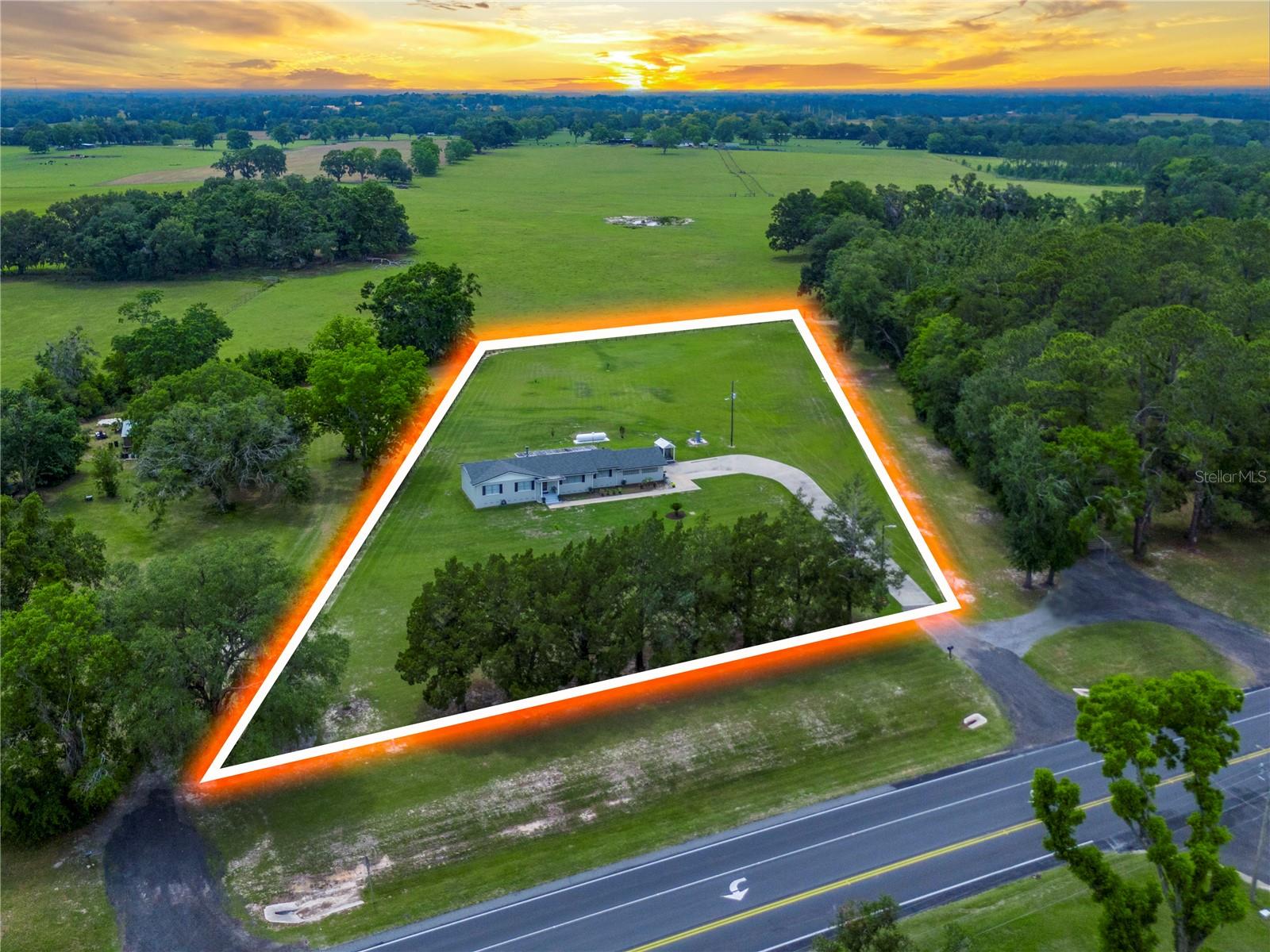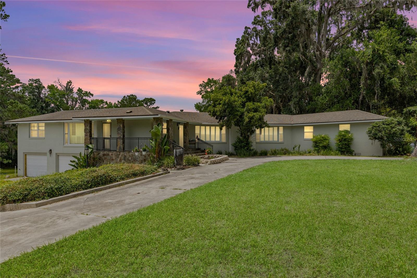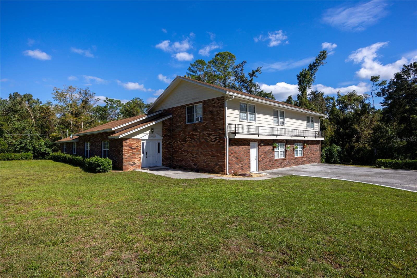6694 Us 441 Highway, LAKE CITY, FL 32025
Property Photos
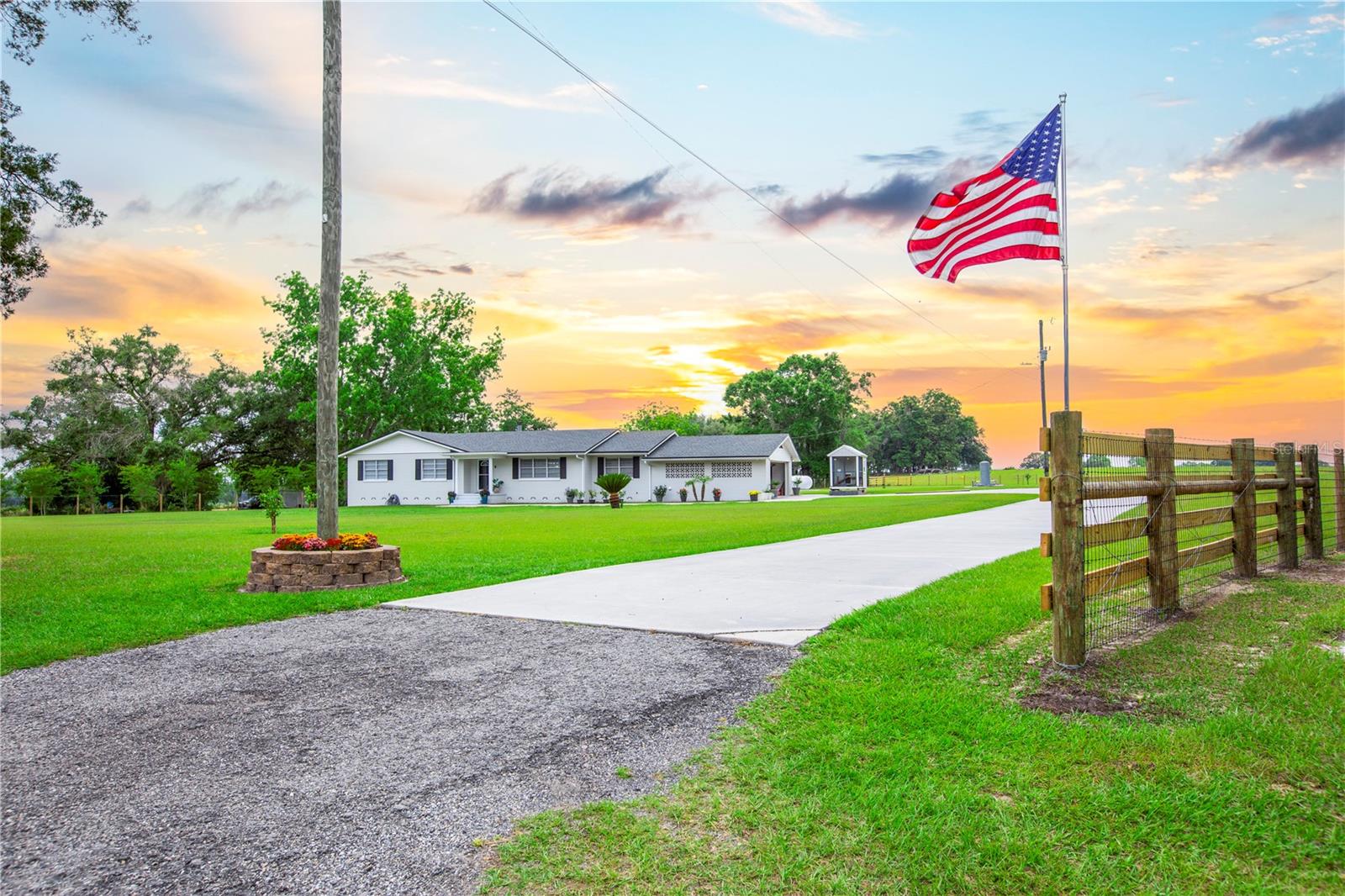
Would you like to sell your home before you purchase this one?
Priced at Only: $475,000
For more Information Call:
Address: 6694 Us 441 Highway, LAKE CITY, FL 32025
Property Location and Similar Properties
- MLS#: GC530809 ( Residential )
- Street Address: 6694 Us 441 Highway
- Viewed: 23
- Price: $475,000
- Price sqft: $179
- Waterfront: No
- Year Built: 1969
- Bldg sqft: 2652
- Bedrooms: 2
- Total Baths: 2
- Full Baths: 2
- Garage / Parking Spaces: 2
- Days On Market: 58
- Additional Information
- Geolocation: 30.1028 / -82.6081
- County: COLUMBIA
- City: LAKE CITY
- Zipcode: 32025
- Subdivision: None
- Provided by: UNITED COUNTRY SMITH & ASSOCIATES - NEWBERRY
- Contact: Ronald Carver
- 352-463-7770

- DMCA Notice
-
DescriptionA concrete driveway takes you to the home sitting on 2.5 acres of well kept land. The yard is fenced along the back and both sides, giving you a true sense of space and privacy, while the front is lined with beautiful trees. Pulling up, youll appreciate the wide 24' parking pad right in front of the oversized two car garage. Just off to the side, a wide walkway curves gently from the driveway to the front door, offering a welcoming path. Every part of the entry is thoughtfully laid out to be comfortable and accessible. Before you even step inside, the home's clean exterior catches your eye. It's recently been upgraded with new soffits, fascia, vinyl siding, and outdoor spigots. Everything looks fresh and well maintained, like a place thats been genuinely cared for. The fencing, installed about a year ago, adds to the feeling of quiet, contained freedom. The yard stretches out in all directionsenough space for pets, gardens, or just enjoying some wide open breathing room under the Florida sky. As you enter the garage you'll notice that the space is large, clean, and could easily fits two full size vehicles with room to spare. A large wheelchair ramp installed offers easy access for anyone who needs it. The ramp measures 4'1" wide and stretches 15'1" in length, leading to a deck thats 6'4" wide by 12'1" long. The door from the garage into the kitchen is fully automated, opening with the wave of your hand. That same easy access carries through the rest of the home making it inclusive to all. Once inside, the first thing youll notice is how warm and open the home feels. The 3/4 inch solid oak wood flooring runs through the entire house, except for the tiled bathrooms, giving the place a natural feel. You'll be in the kitchen as you enter through the garage and you'll notice how open and spacious it is. The kitchen features granite countertops and a large farmhouse sink, making cooking and cleanup easier and more enjoyable. Past the kitchen is the great rooma big, open living area with tons of natural light and a cozy, wood burning fireplace that invites you to sit and stay awhile. French doors open up from the living area onto the back porch. The porch is partially screened, offering a comfortable place to sit outside. You'll find that there is also a large wheelchair accessible back ramp and deck here also. Whether you're hosting a barbecue, watching the sunset, or just enjoying a morning cup of coffee this outdoor space is where you'll want to spend all of your time. Back inside, youll head down the 51" wide hallway that connects the main living space to the bedrooms. Its a little wider than usual, and that makes a big differenceespecially for accessibility and just general comfort. The layout flows naturally, making it easy to move from room to room. The master bedroom is spacious and calm, with plenty of natural light. The master bathroom was built with accessibility in mind, the walk in shower is large5 '10" wide by 5'2" longwith a flat entrance, no step up or down is required. The walk in closet is just as impressive with pull down closet racks that bring everything within reach. Behind the scenes, this home is just as solid and impressive as it is on the surface. The roof, insulation, and electrical were all updated three years ago and the a/c is 5 years old. The home also comes with a 2025 27KW liquid cool auto Generac and is connected to a 1,000 gallon propane tank with a transferable warranty. This home is a must see!
Payment Calculator
- Principal & Interest -
- Property Tax $
- Home Insurance $
- HOA Fees $
- Monthly -
For a Fast & FREE Mortgage Pre-Approval Apply Now
Apply Now
 Apply Now
Apply NowFeatures
Building and Construction
- Covered Spaces: 0.00
- Exterior Features: French Doors, Lighting, Private Mailbox
- Flooring: Ceramic Tile, Wood
- Living Area: 1704.00
- Roof: Shingle
Garage and Parking
- Garage Spaces: 2.00
- Open Parking Spaces: 0.00
Eco-Communities
- Water Source: Well
Utilities
- Carport Spaces: 0.00
- Cooling: Central Air
- Heating: Central
- Sewer: Septic Tank
- Utilities: BB/HS Internet Available, Cable Available, Electricity Connected, Private
Finance and Tax Information
- Home Owners Association Fee: 0.00
- Insurance Expense: 0.00
- Net Operating Income: 0.00
- Other Expense: 0.00
- Tax Year: 2024
Other Features
- Appliances: Dishwasher, Microwave, Range, Range Hood, Refrigerator
- Country: US
- Interior Features: Ceiling Fans(s), Walk-In Closet(s), Window Treatments
- Legal Description: COMM NE COR OF SEC 33-4S-17, RUN W 113.4 FT TO W R/W US-41, RUN SE ALONG R/W 785.40 FT FOR POB, CONT SE ALONG R/W 250 FT, W 494 FT, NW 250 FT, E 494 FT TO POB. 732-392, 762-380, LE 785-2277, DC 1214-292, DC 1214-293, WD 1214-294, WD 1286-915,
- Levels: One
- Area Major: 32025 - Lake City
- Occupant Type: Owner
- Parcel Number: 34-4S-17-08981-002
- Views: 23
- Zoning Code: N/A
Similar Properties
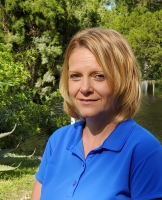
- Christa L. Vivolo
- Tropic Shores Realty
- Office: 352.440.3552
- Mobile: 727.641.8349
- christa.vivolo@gmail.com



