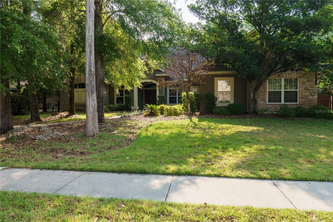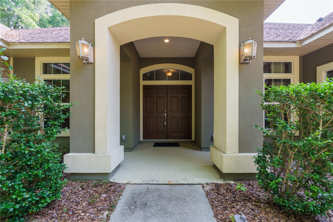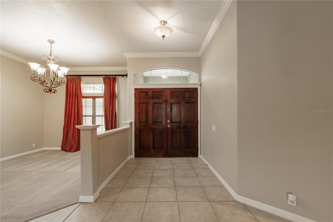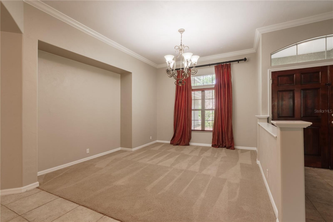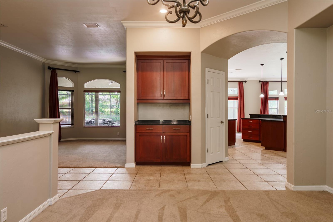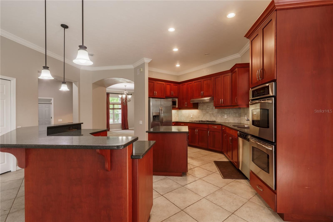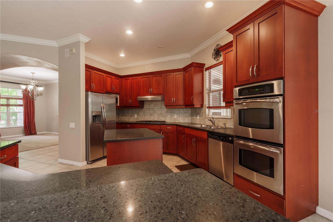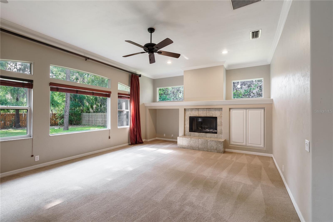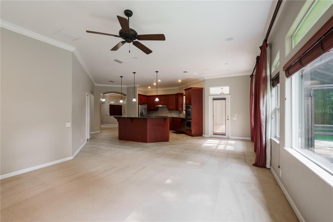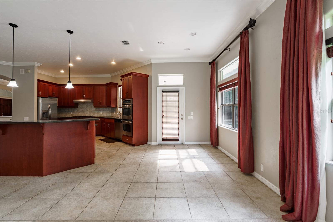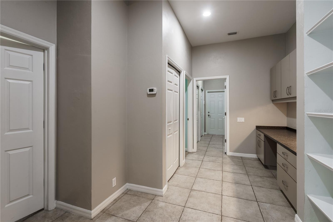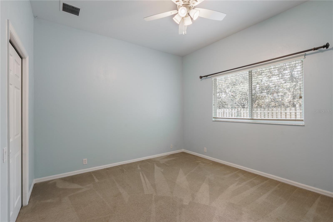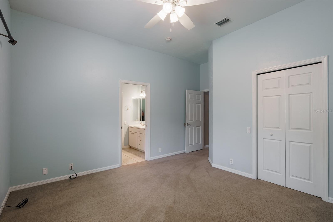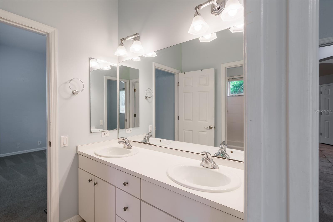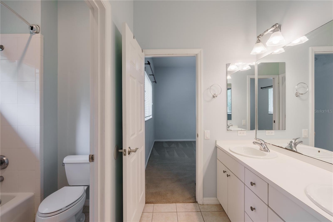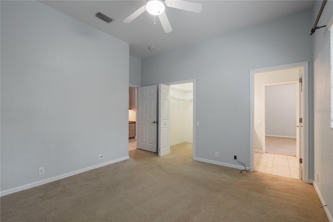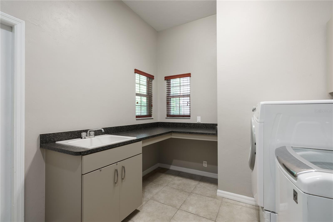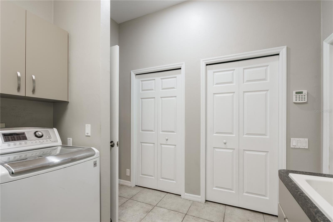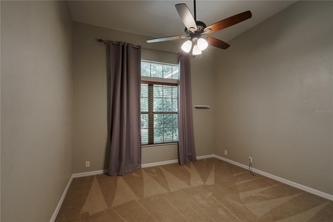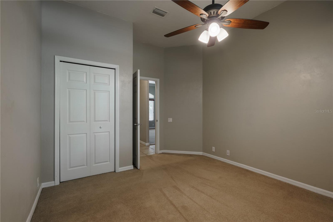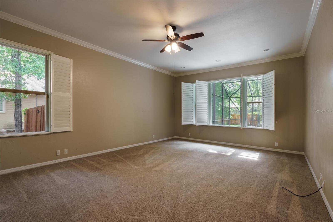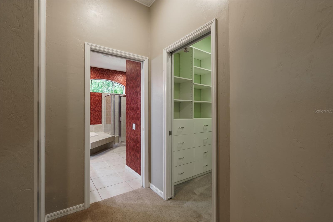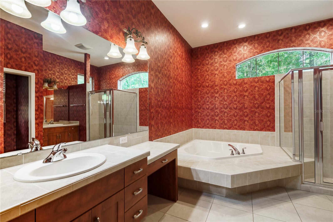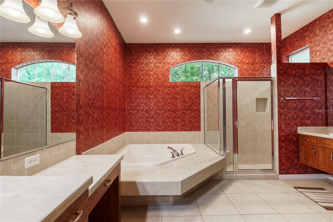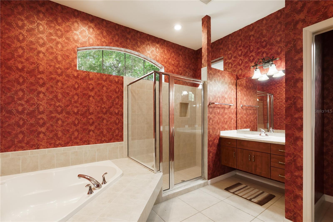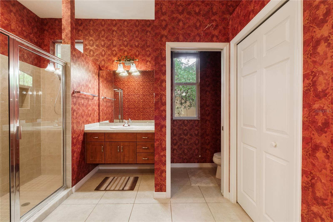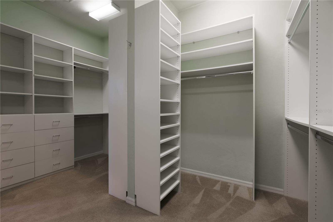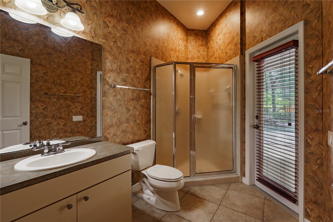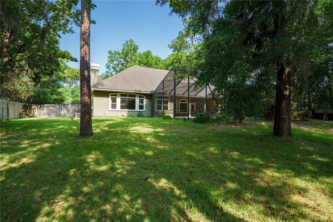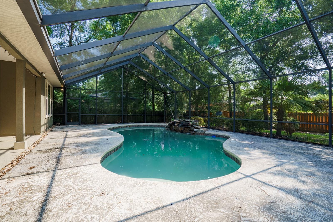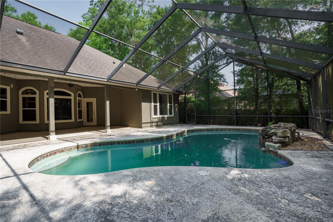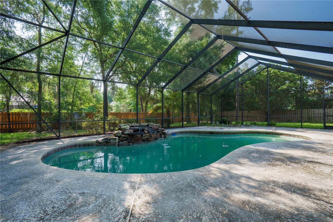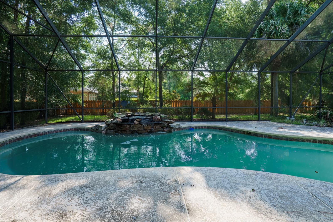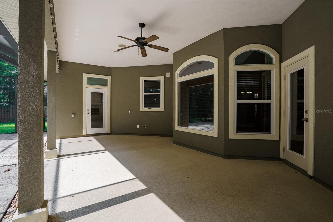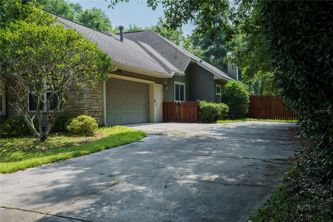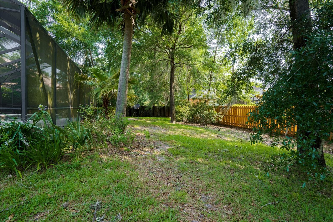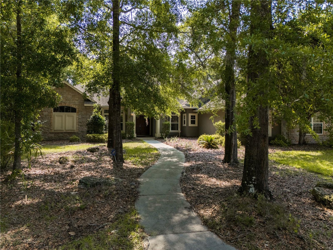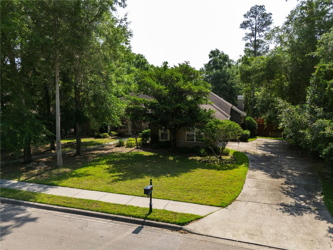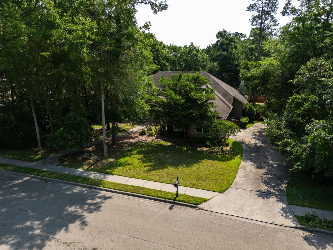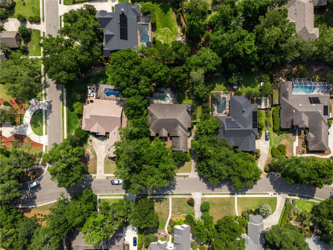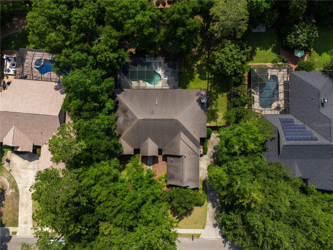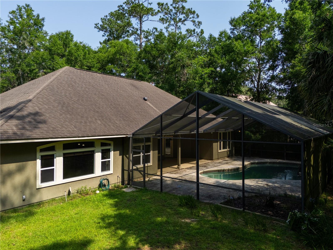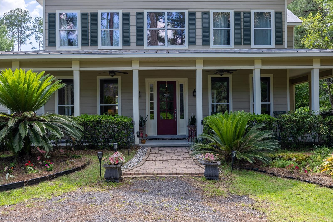5119 57th Street, GAINESVILLE, FL 32653
Property Photos

Would you like to sell your home before you purchase this one?
Priced at Only: $749,999
For more Information Call:
Address: 5119 57th Street, GAINESVILLE, FL 32653
Property Location and Similar Properties
- MLS#: GC531429 ( Residential )
- Street Address: 5119 57th Street
- Viewed: 7
- Price: $749,999
- Price sqft: $183
- Waterfront: No
- Year Built: 2006
- Bldg sqft: 4094
- Bedrooms: 4
- Total Baths: 3
- Full Baths: 3
- Garage / Parking Spaces: 2
- Days On Market: 7
- Additional Information
- Geolocation: 29.702 / -82.4025
- County: ALACHUA
- City: GAINESVILLE
- Zipcode: 32653
- Subdivision: Millhopper Forest Ph 1a
- Elementary School: William S. Talbot
- Middle School: Fort Clarke
- High School: Gainesville
- Provided by: REAL BROKER, LLC

- DMCA Notice
-
DescriptionWelcome to 5119 NW 57th Street Your dream home in the heart of Millhopper Forest! Nestled in the highly sought after Millhopper Forest community, this beautiful home offers a rare combination of peaceful living and an unbeatable location. Located just off of scenic Millhopper Road, you'll enjoy the best of Gainesville living tree lined streets, a warm and welcoming neighborhood, and easy access to everything that matters. This home is just a short drive to the University of Florida, making it ideal for faculty, staff, students, or anyone who needs access to campus, UF Health, and downtown Gainesville. You'll love being close to top rated schools, shopping, dining, and the natural beauty of nearby parks and preserves. Step inside to discover a well maintained, spacious layout that flows effortlessly for everyday living and entertaining. Including a private, covered pool in the backyard perfect for relaxing year round, rain or shine. Whether you're hosting weekend get togethers or enjoying a quiet evening swim, this backyard oasis is the ultimate retreat. In Millhopper Forest, you're not just buying a home you're becoming part of a tight knit, well established community known for its charm, refuge, and pride of ownership. Dont miss this opportunity to own a slice of paradise in one of Gainesvilles most desirable locations. Schedule your private tour today!
Payment Calculator
- Principal & Interest -
- Property Tax $
- Home Insurance $
- HOA Fees $
- Monthly -
For a Fast & FREE Mortgage Pre-Approval Apply Now
Apply Now
 Apply Now
Apply NowFeatures
Building and Construction
- Covered Spaces: 0.00
- Exterior Features: Lighting
- Fencing: Fenced, Wood
- Flooring: Carpet, Ceramic Tile
- Living Area: 3159.00
- Roof: Shingle
School Information
- High School: Gainesville High School-AL
- Middle School: Fort Clarke Middle School-AL
- School Elementary: William S. Talbot Elem School-AL
Garage and Parking
- Garage Spaces: 2.00
- Open Parking Spaces: 0.00
Eco-Communities
- Pool Features: In Ground, Lighting, Screen Enclosure
- Water Source: Public
Utilities
- Carport Spaces: 0.00
- Cooling: Central Air
- Heating: Central, Natural Gas
- Pets Allowed: Cats OK, Dogs OK
- Sewer: Public Sewer
- Utilities: Electricity Connected
Finance and Tax Information
- Home Owners Association Fee: 85.00
- Insurance Expense: 0.00
- Net Operating Income: 0.00
- Other Expense: 0.00
- Tax Year: 2024
Other Features
- Appliances: Built-In Oven, Cooktop, Dishwasher, Dryer, Refrigerator, Washer
- Association Name: Kelly Burch
- Association Phone: 352-353-4812
- Country: US
- Interior Features: Built-in Features, Ceiling Fans(s), Crown Molding, Dry Bar, High Ceilings, Primary Bedroom Main Floor, Stone Counters, Walk-In Closet(s)
- Legal Description: MILLHOPPER FOREST PHASE 1A PB U-60 LOT 24 OR 3823/2604 & OR 3847/1971
- Levels: One
- Area Major: 32653 - Gainesville
- Occupant Type: Vacant
- Parcel Number: 06054-010-024
- Zoning Code: R-1AA
Similar Properties
Nearby Subdivisions
Apple Tree Ph I
Blues Creek
Blues Creek Unit 3-b
Blues Creek Unit 6h
Cottage Grove
Deer Rrunsd Ph I
Deer Run Iii
Grand Central Sta Cluster Ph I
Hammock The
Hidden Lake
Mile Run
Mile Run East Ph Ii
Millhopper Forest
Millhopper Forest Ph 1a
Millhopper Forest Unit 2a
Millhopper Road Estates
No Subdivision
Northwood Oaks
Northwood Pines
Sterling Place
Sutters Landing Ph I
Turkey Creek Forest
Turkey Creek Forest Unit 3c
Union Square Cluster
Weschester Cluster Ph 1
Westchester Cluster Sd Ph Iv
Woodfield
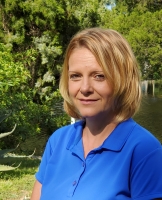
- Christa L. Vivolo
- Tropic Shores Realty
- Office: 352.440.3552
- Mobile: 727.641.8349
- christa.vivolo@gmail.com



