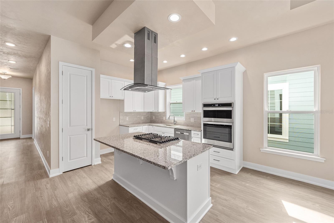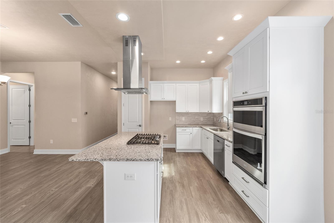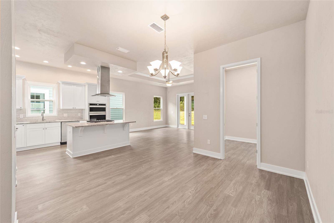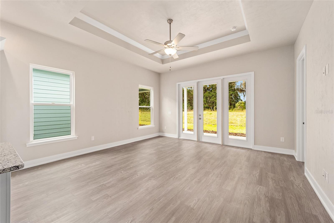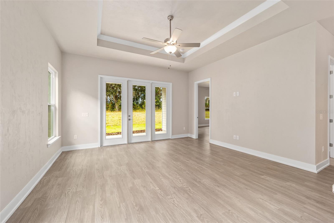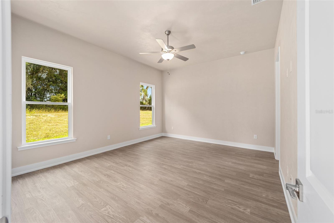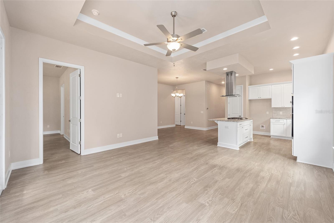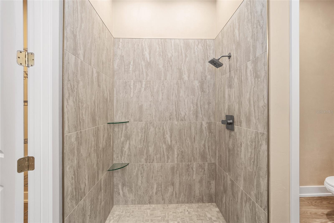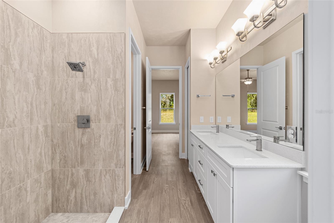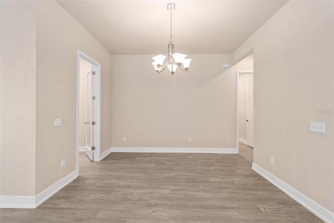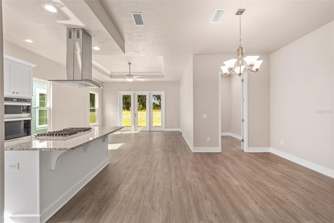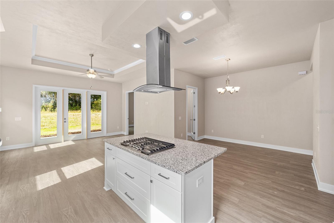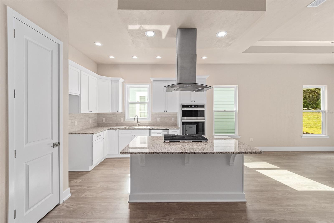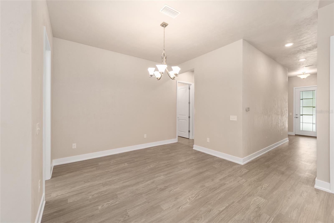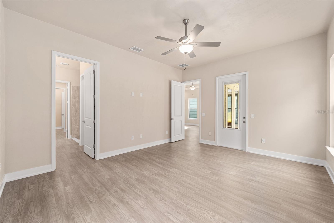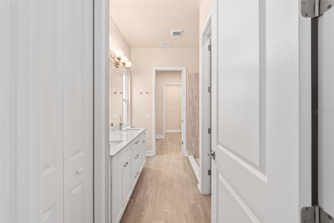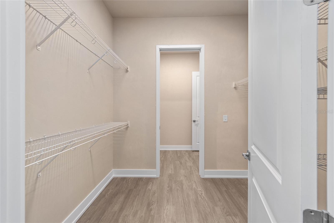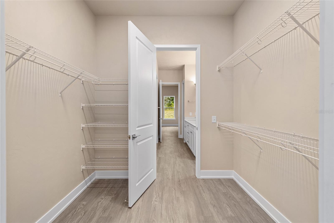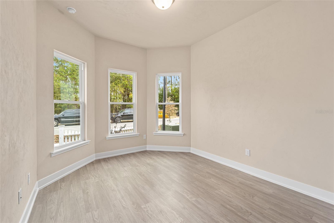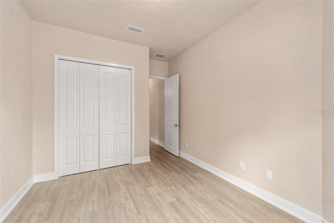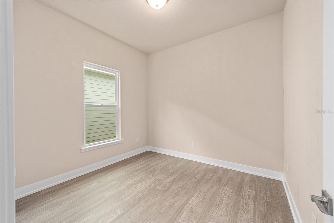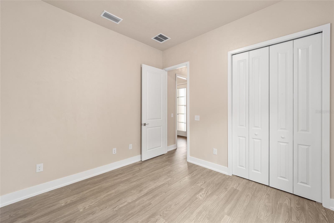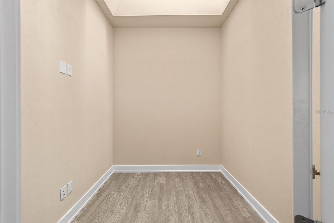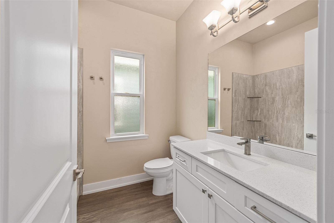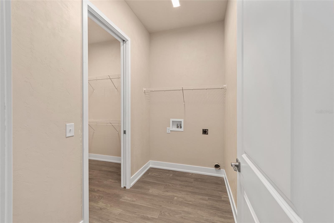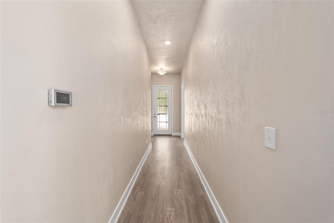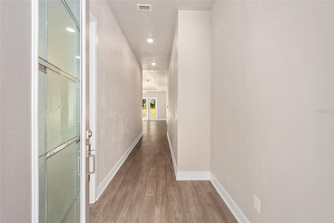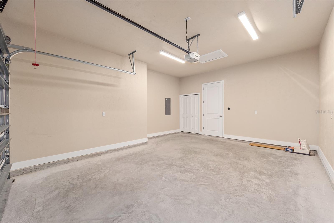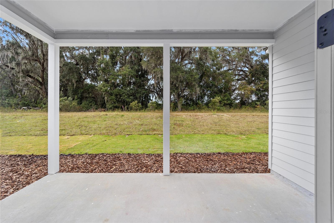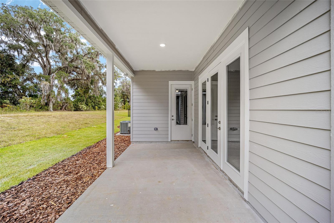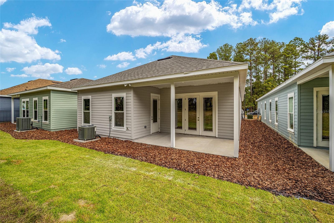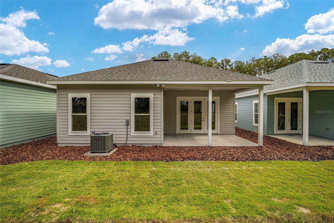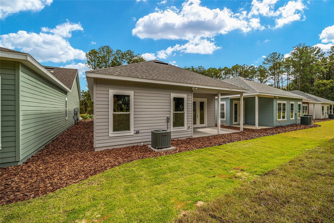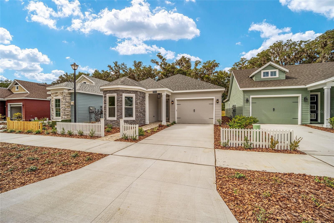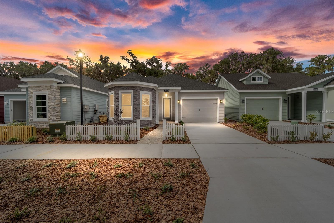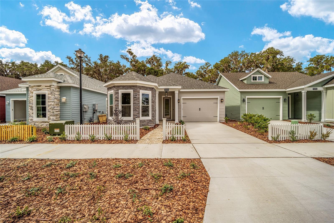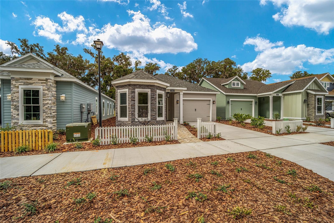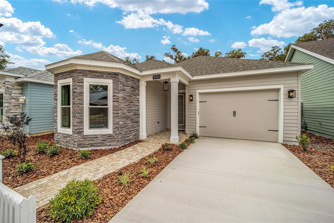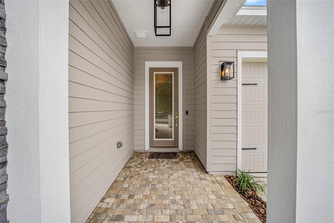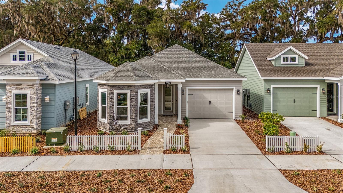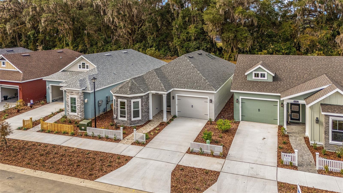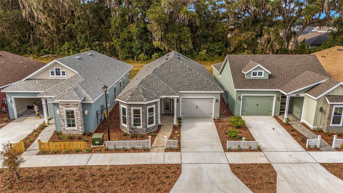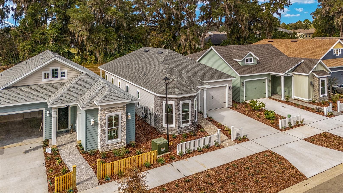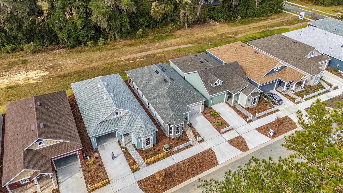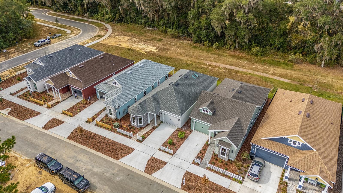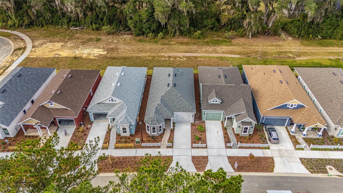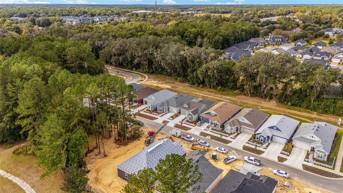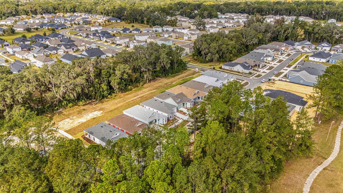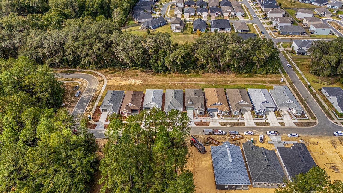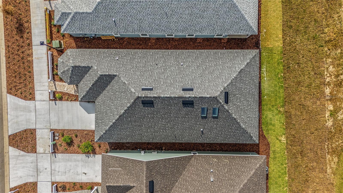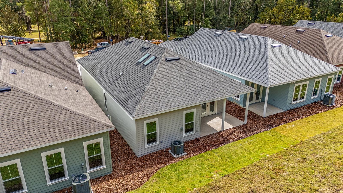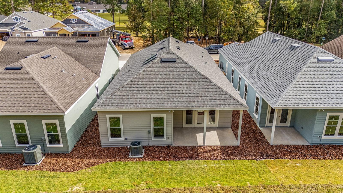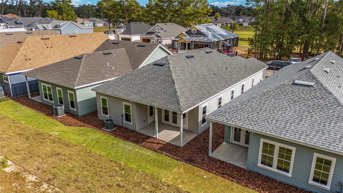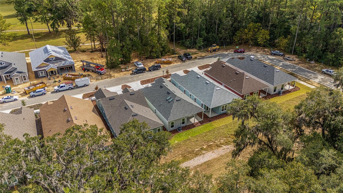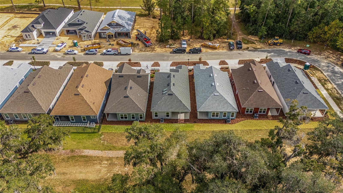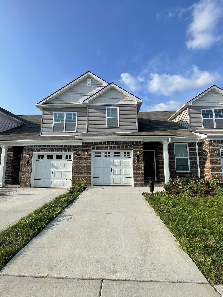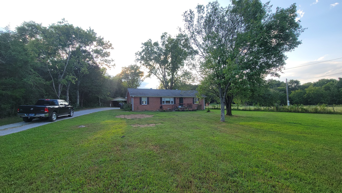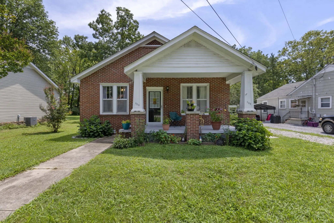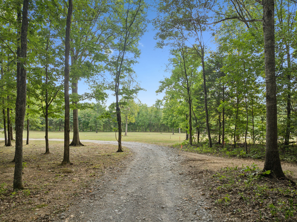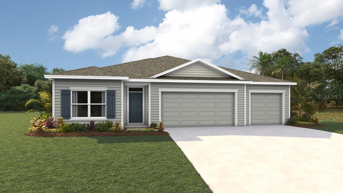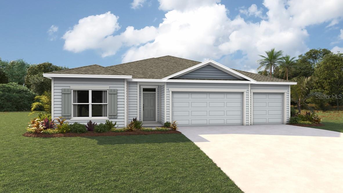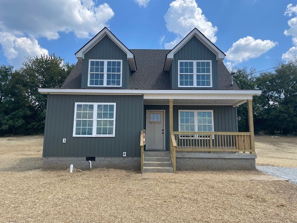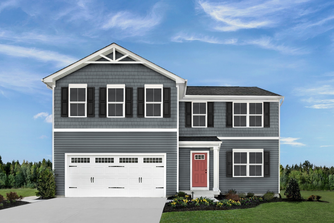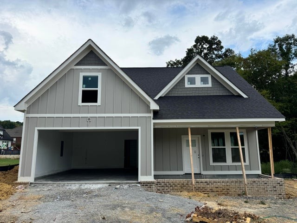1080 132nd Boulevard, NEWBERRY, FL 32669
Property Photos

Would you like to sell your home before you purchase this one?
Priced at Only: $399,900
For more Information Call:
Address: 1080 132nd Boulevard, NEWBERRY, FL 32669
Property Location and Similar Properties
- MLS#: GC532398 ( Residential )
- Street Address: 1080 132nd Boulevard
- Viewed: 4
- Price: $399,900
- Price sqft: $179
- Waterfront: No
- Year Built: 2024
- Bldg sqft: 2233
- Bedrooms: 3
- Total Baths: 2
- Full Baths: 2
- Garage / Parking Spaces: 1
- Days On Market: 7
- Additional Information
- Geolocation: 29.6622 / -82.4834
- County: ALACHUA
- City: NEWBERRY
- Zipcode: 32669
- Subdivision: Fairway Pointe At West End
- Elementary School: Meadowbrook
- Middle School: Fort Clarke
- High School: F. W. Buchholz
- Provided by: RE/MAX PROFESSIONALS

- DMCA Notice
-
DescriptionThe Phoebe Model by Local Builder, Kara Bolton Homes is a spacious 3 bedroom/2 bath plus an enclosed flex/office space including skylights that bring in natural light and a 1 1/2 car garage. The home features wood look luxury plank flooring throughout the entire home. With10 ft ceilings and 8 ft doors, the open floor plan is spacious and inviting. The kitchen features ample lighting, granite countertops, undermount sink, solid wood cabinets with soft close drawers and stainless steel appliances including a built in oven/microwave combo, gas cooktop with vented hood, dishwasher and disposal. The Living Room features trey ceiling and glass doors leading to a covered porch/lanai area, creating an indoor/outdoor living space. The impressive Primary Suite includes a large walk in closet with en suite bathroom with an oversized walk in shower, quartz topped double vanity and water closet. Enjoy endless hot water with your tankless, gas hot water heater. Security features include doorbell camera, smart deadbolt and front coach lights on photocell. Fully landscaped and irrigated with environmentally friendly Zoysia sod. The impressive exterior includes Hardie board siding and decorative pavers. The home is built with an engineered post tension foundation system. Low HOA only $110 per month covers COX high speed internet along with access to pool, tennis court and clubhouse and partial front maintenance. Minutes from shopping and dining, only 4.5 mi to North Florida Regional Hospital, 11 mi to Shands and VA Hospitals and 8 mi to UF. Please verify current school zones with ACSB.
Payment Calculator
- Principal & Interest -
- Property Tax $
- Home Insurance $
- HOA Fees $
- Monthly -
For a Fast & FREE Mortgage Pre-Approval Apply Now
Apply Now
 Apply Now
Apply NowFeatures
Building and Construction
- Builder Model: Phoebe
- Covered Spaces: 0.00
- Flooring: Luxury Vinyl, Vinyl
- Living Area: 1640.00
- Roof: Shingle
Property Information
- Property Condition: Completed
Land Information
- Lot Features: Sidewalk
School Information
- High School: F. W. Buchholz High School-AL
- Middle School: Fort Clarke Middle School-AL
- School Elementary: Meadowbrook Elementary School-AL
Garage and Parking
- Garage Spaces: 1.00
- Open Parking Spaces: 0.00
- Parking Features: Garage Door Opener
Eco-Communities
- Water Source: Public
Utilities
- Carport Spaces: 0.00
- Cooling: Central Air
- Heating: Central
- Pets Allowed: Yes
- Sewer: Public Sewer
- Utilities: Cable Available, Electricity Connected, Natural Gas Connected, Sewer Connected, Sprinkler Meter, Underground Utilities, Water Connected
Amenities
- Association Amenities: Clubhouse, Pool, Tennis Court(s)
Finance and Tax Information
- Home Owners Association Fee Includes: Internet
- Home Owners Association Fee: 110.00
- Insurance Expense: 0.00
- Net Operating Income: 0.00
- Other Expense: 0.00
- Tax Year: 2024
Other Features
- Appliances: Built-In Oven, Cooktop, Dishwasher, Disposal, Gas Water Heater, Microwave, Range, Range Hood, Tankless Water Heater
- Association Name: Debra Martinback
- Association Phone: 352-316-6842
- Country: US
- Interior Features: Ceiling Fans(s), High Ceilings, Kitchen/Family Room Combo, Living Room/Dining Room Combo, Open Floorplan, Primary Bedroom Main Floor, Solid Wood Cabinets, Split Bedroom, Stone Counters, Thermostat, Tray Ceiling(s), Walk-In Closet(s)
- Legal Description: WEST END UNIT C PB 36 PG 30 LOT 32 OR 5098/1542
- Levels: One
- Area Major: 32669 - Newberry
- Occupant Type: Owner
- Parcel Number: 04314-104-032
- Possession: Close Of Escrow
- Style: Cottage
- Zoning Code: PD
Similar Properties
Nearby Subdivisions
Arbor Greens
Arbor Greens Ph 1
Arbor Greens Ph 2
Arbor Greens Ph 2 Unit 4a Pb 3
Arbor Greens Ph Ii
Arbor Greens Ph Ii Unit Ii
Arbor Greens Ph Ii Unit Iii Pb
Avalon Woods
Avalon Woods Ph 1b Pb 38 Pg 40
Avalon Woods Ph 2 Pb 39 Pg 35
Avalon Woods Ph 3 Pb 39 Pg 14
Avalon Woods Ph 4a Pb 39 Pg 92
Barrington
Belmont Cluster Dev Ph 3
Belmont Cluster Ph 1
Buchanan Trails
Caraway
Chapman Smiths Add Newberry
Charleston Ph Ii
Countryway Of Newberry Ph Ii
Countryway Of Newberry Ph Iv P
Countryway Of Newberry Ph Lll
Countryway Of Newberry Ph V Pb
Countryway Town Square
Dalton Pines
Dylans Grove Ph Iia Pb 38 Pg 8
Fairway Pointe At West End
Farmsworth Tioga Heights
Jockey Club
Kingston Place Pb 36 Pg 73
Laureate Village
Laureate Village Ph 1
Laureate Village Ph 1 Unit 2 P
Meadowview
N/a
Newberry Corners
Newberry Corners Ph Ia
Newberry Corners Ph Lll Pb 35
Newberry Oaks
Newberry Oaks Ph 6
Newberry Oaks Ph 9
Newberry Place
Newtown 1894 Ph 2
Newtown 1894 Ph 3
Nippers Add
None
Norfleet Pines Sub
Not Available-other
Oak Park Ph 2 Pb 37 Pg 39
Oak View Village
Original Newberry
Replat Sylvania Terrace
Rolling Meadows
Sandy Pines Estates
Steeplechase Farms
Tara Esmeralda Ph I Pb 39 Pg 1
Tara Estates Pb 37 Pg 46
The Grove
The Villas Of West End
The Villas Of West End Unit 1
The Villas Of West End Unit 1b
Town Of Tioga
Town Of Tioga Ph 10
Town Of Tioga Ph 13
Town Of Tioga Ph 15
Town Of Tioga Ph 18 Pb 34 Pg 8
Town Of Tioga Ph 20 Pb 37 Pg 7
Town Of Tioga Ph 6
Town Of Tioga Ph 8
Town Of Tioga Ph 9
Unknown Subdivision
Villas Of West End
Villas Of West End Unit B Ph 1
Villas Of West End Unit B Ph 2
West End
West End Unit C Pb 36 Pg 30
Wyndsong
Wyndsong Manor
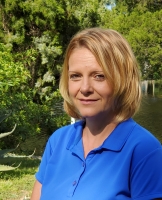
- Christa L. Vivolo
- Tropic Shores Realty
- Office: 352.440.3552
- Mobile: 727.641.8349
- christa.vivolo@gmail.com



