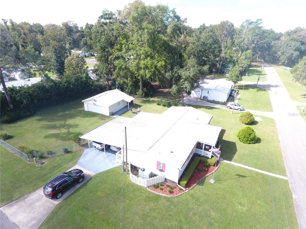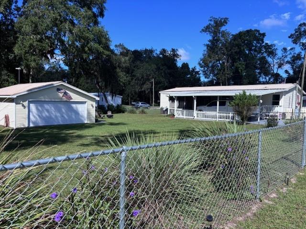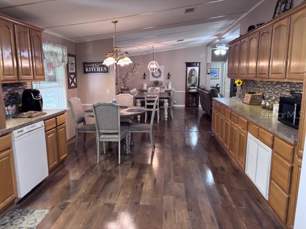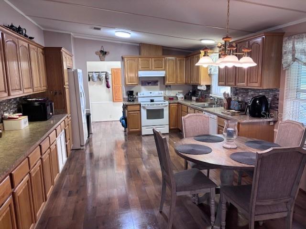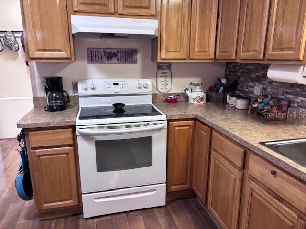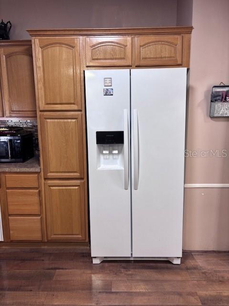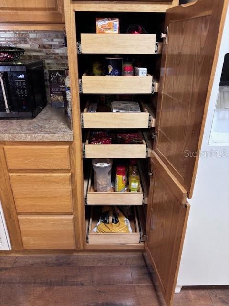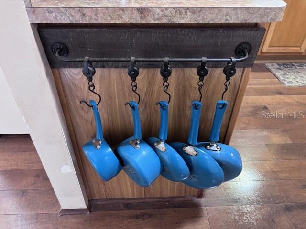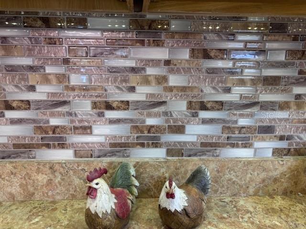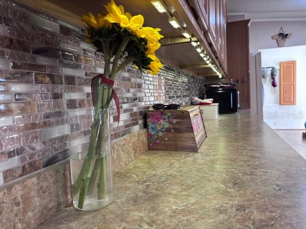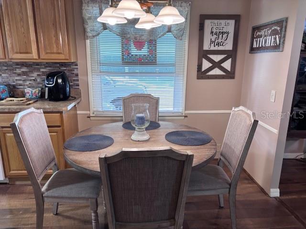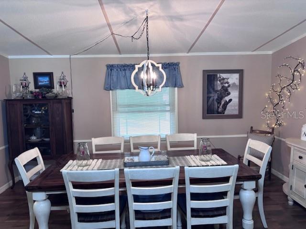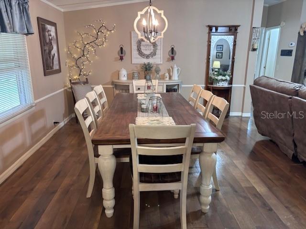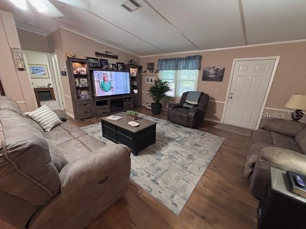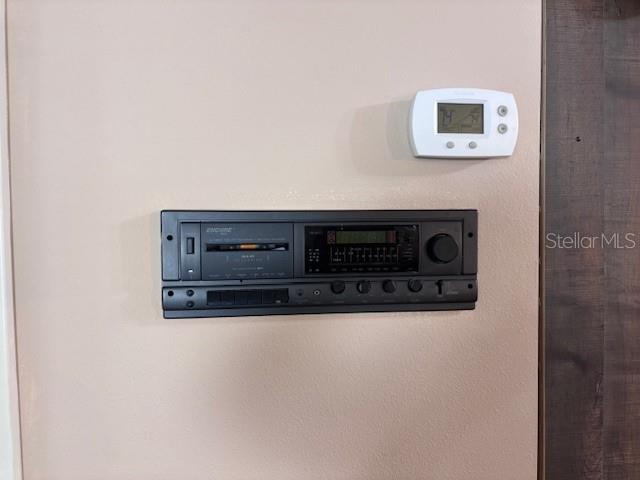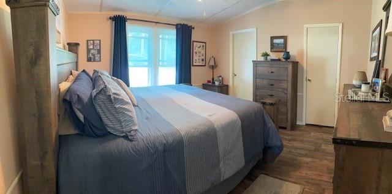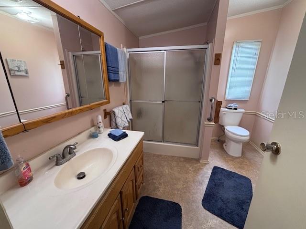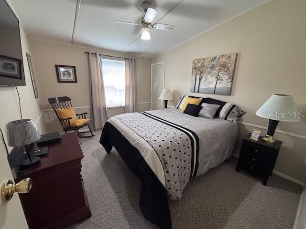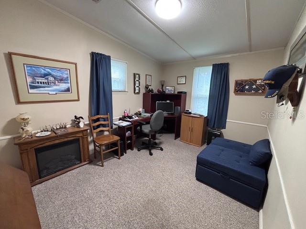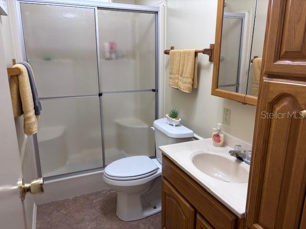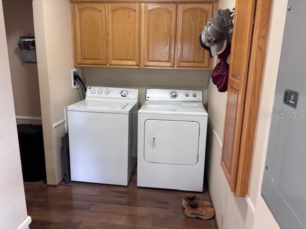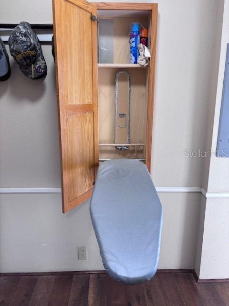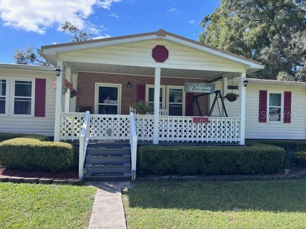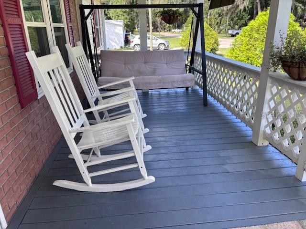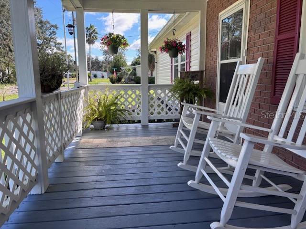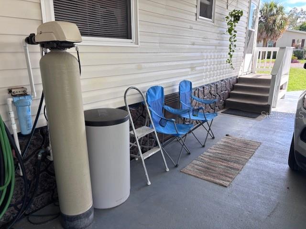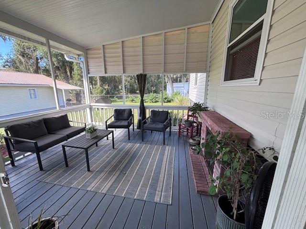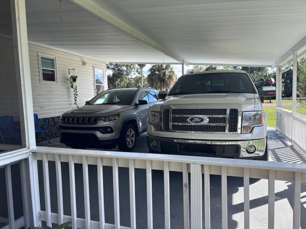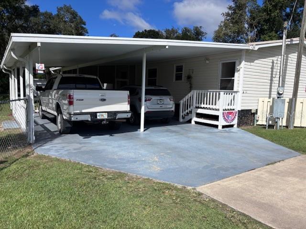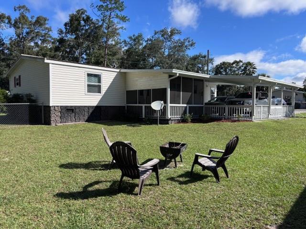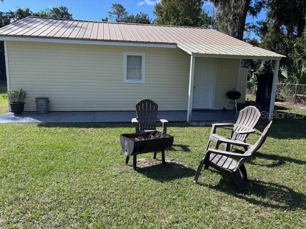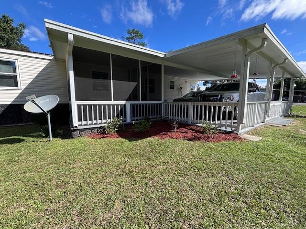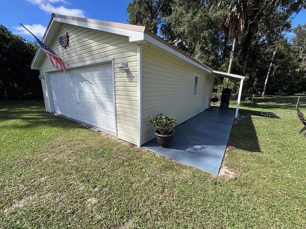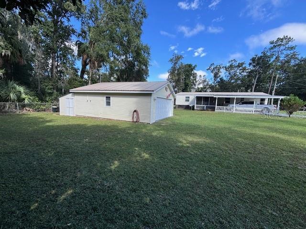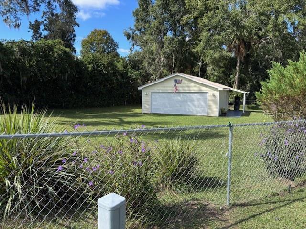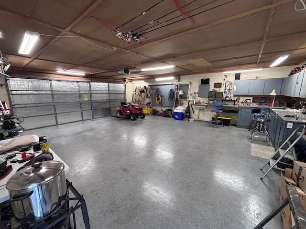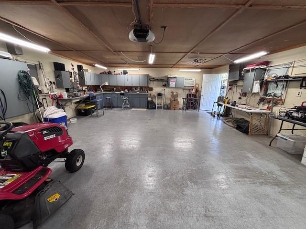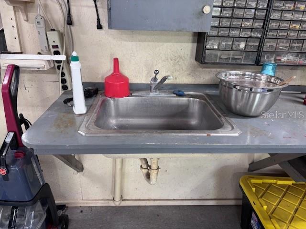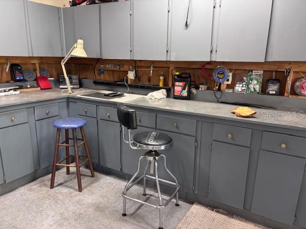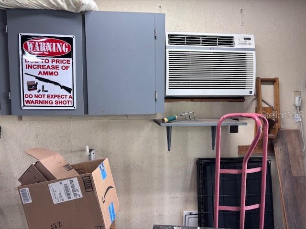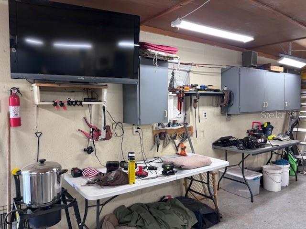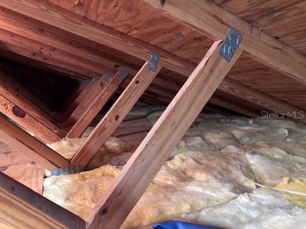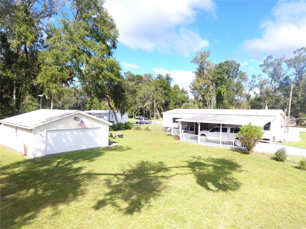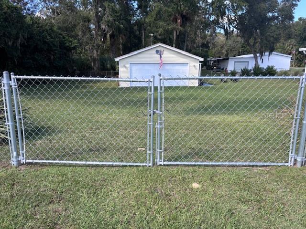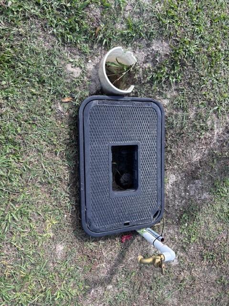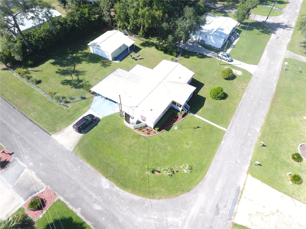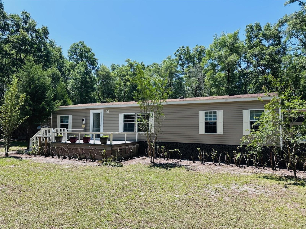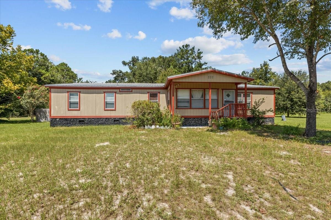11416 113th Street, CHIEFLAND, FL 32626
Property Photos
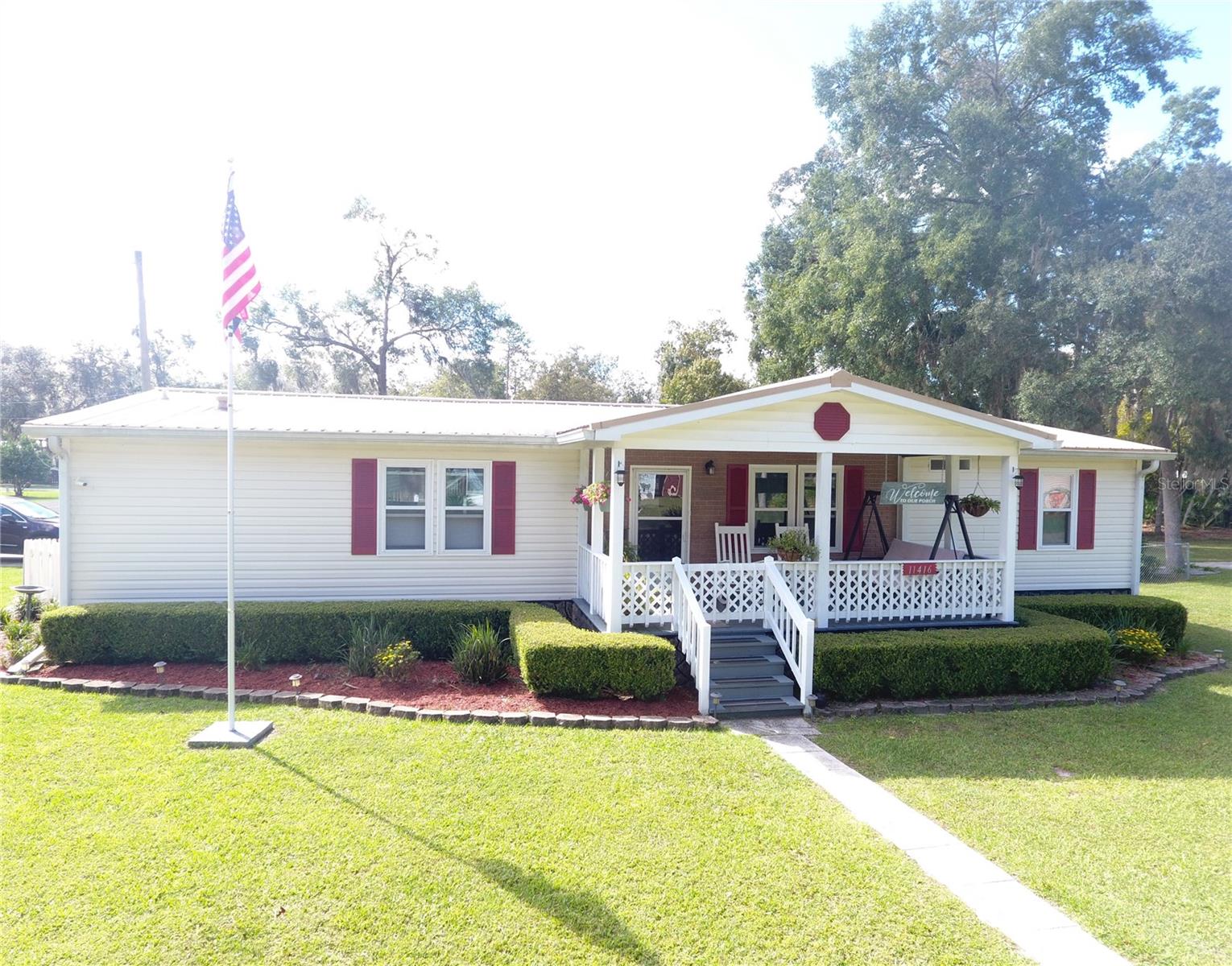
Would you like to sell your home before you purchase this one?
Priced at Only: $239,000
For more Information Call:
Address: 11416 113th Street, CHIEFLAND, FL 32626
Property Location and Similar Properties
- MLS#: GC534720 ( Residential )
- Street Address: 11416 113th Street
- Viewed: 4
- Price: $239,000
- Price sqft: $96
- Waterfront: No
- Year Built: 1994
- Bldg sqft: 2484
- Bedrooms: 3
- Total Baths: 2
- Full Baths: 2
- Garage / Parking Spaces: 4
- Days On Market: 4
- Additional Information
- Geolocation: 29.4933 / -82.9622
- County: LEVY
- City: CHIEFLAND
- Zipcode: 32626
- Subdivision: Springside Sub
- Provided by: DRUMMOND REALTY, INC.
- Contact: Deborah Drummond
- 352-221-1677

- DMCA Notice
-
DescriptionWHEN ONLY THE BEST WILL DO! ~ Springside deed restricted 55+ subdivision, Chiefland, FL. 3 bed/2 bath 1512 sf inside but a whopping 2484 sf under roof! Property consists of two full lots on the corner of a paved road & trees line the southern side for privacy & seclusion in the back yard which is fully chain link fenced with a double gate entry to the detached 2 car garage. The home has many superior upgrades & amenities. For starters, the living areas & kitchen have beautiful pergo wood floors. The walls are taped & textured with drywall. The kitchen is a cook's delight boasting more than ample real wood kitchen cabinets with adjustable shelves, a lazy susan, a pantry with slide out drawers & a pot rack. Under cabinet lighting really showcases the custom tiled kitchen backsplashes. The kitchen/breakfast nook area is approx 19x13, & there is a separate dining room. The cathedral ceilings & open floor plan make it perfect for entertaining or just having lots of room to spread out & relax. Crown moulding along the ceiling & floor give it that finished look. There is a walk in closet in EVERY bedroom. Each bath has a walk in shower & both have linen closets. Central A/C & heating vents are in the ceiling & NOT the floor which saves on your electric bill & no ductwork to deal with, along with UV lighting in the return for sanitizing the air. New hurricane ready dual pane windows with tinting are also energy efficient. In addition to the washer & dryer that are included in the sale, the laundry room has a storage closet & a pull down ironing board for quick access & neat storage when not in use. The front covered entry porch is 18x8 with a swing to take in the beautifully landscaped front yard. A double car carport provides back door entry steps to the laundry room & kitchen. The whole house water softener system is also located there. Behind the carport is a 13x12 screened porch that overlooks the gorgeous back yard & firepit. The detached two car garage has been converted to a REMARKABLE workshop. It has 220V electric, generator plug in, finished walls & flooring, a window A/C, sink, tons of cabinets & workbenches for all of your projects. There is a pull down attic door where you can see all of the extra insulation that has been added to make this workshop super comfy, & of course an automatic garage door opener AND big screen TV! A large concrete walkway entry to the side door of the garage makes a great place to grill outside. An attached garden shed in the rear houses the generator which is also included in the sale with extra storage area. Community water & sewer, RV hookup, metal roof, gutters & downspouts, video security, & even a flag pole complete the picture. HOA is $50 per YEAR for each lot & pays for street lights & maintenance of the community front entry. You own the land, deed restrictions over 55 & no rentals. Just a short golf cart ride to Manatee Springs State Park & beautiful freshwater springs on the Suwannee River. Just around the corner is Clay Landing for launching your boat & down the road is the Chiefland Golf Course. Cedar Key is only 30 minutes away for waterfront dining & entertainment on the Gulf of America. Ocala & Gainesville are only a short drive away for equestrian activities & state of the art medical care. You definitely want to make an appointment to see this one! Move in & start enjoying the serenity you deserve in retirement. Brand new condition Ashley furniture can be negotiated outside of the sale.
Payment Calculator
- Principal & Interest -
- Property Tax $
- Home Insurance $
- HOA Fees $
- Monthly -
For a Fast & FREE Mortgage Pre-Approval Apply Now
Apply Now
 Apply Now
Apply NowFeatures
Building and Construction
- Covered Spaces: 0.00
- Exterior Features: Lighting, Private Mailbox, Rain Gutters, Storage
- Fencing: Chain Link, Fenced
- Flooring: Carpet, Vinyl, Wood
- Living Area: 1512.00
- Other Structures: Shed(s), Storage, Workshop
- Roof: Metal
Property Information
- Property Condition: Completed
Land Information
- Lot Features: Corner Lot, In County, Landscaped, Oversized Lot, Paved
Garage and Parking
- Garage Spaces: 2.00
- Open Parking Spaces: 0.00
- Parking Features: Covered, Garage Door Opener, RV Access/Parking, Workshop in Garage
Eco-Communities
- Green Energy Efficient: Insulation, Windows
- Water Source: Public
Utilities
- Carport Spaces: 2.00
- Cooling: Central Air
- Heating: Central, Electric
- Pets Allowed: Cats OK, Dogs OK
- Sewer: Public Sewer
- Utilities: Electricity Connected, Fiber Optics, Public, Sewer Connected, Water Connected
Finance and Tax Information
- Home Owners Association Fee Includes: Maintenance Grounds
- Home Owners Association Fee: 50.00
- Insurance Expense: 0.00
- Net Operating Income: 0.00
- Other Expense: 0.00
- Tax Year: 2024
Other Features
- Appliances: Dishwasher, Dryer, Electric Water Heater, Range, Range Hood, Refrigerator, Washer, Water Filtration System, Water Softener
- Association Name: Donna Eaton
- Association Phone: (585) 596-5511
- Country: US
- Interior Features: Ceiling Fans(s), Crown Molding, Eat-in Kitchen, Open Floorplan, Solid Surface Counters, Solid Wood Cabinets, Split Bedroom, Vaulted Ceiling(s), Walk-In Closet(s), Window Treatments
- Legal Description: 25-11-13 SPRINGSIDE S/D LOTS 36 & 37 OR BOOK 1606 PAGE 824
- Levels: One
- Area Major: 32626 - Chiefland
- Occupant Type: Owner
- Parcel Number: 17803-000-00
- Possession: Close Of Escrow
- Zoning Code: RESI
Similar Properties
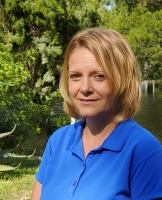
- Christa L. Vivolo
- Tropic Shores Realty
- Office: 352.440.3552
- Mobile: 727.641.8349
- christa.vivolo@gmail.com



