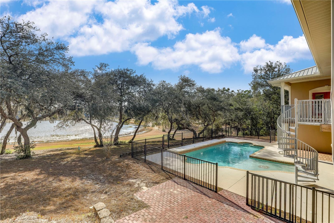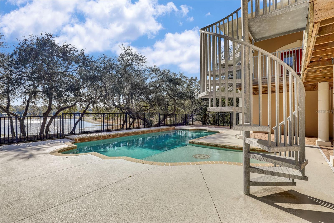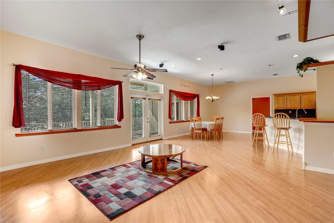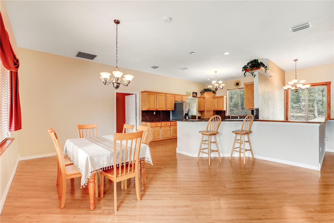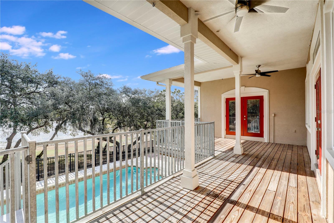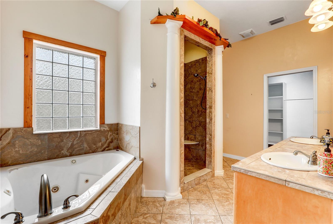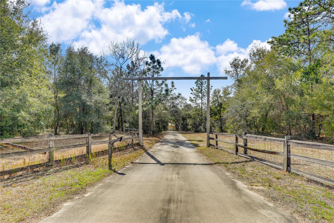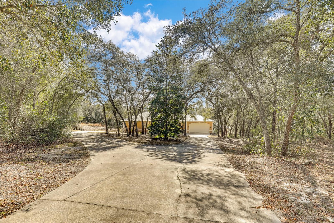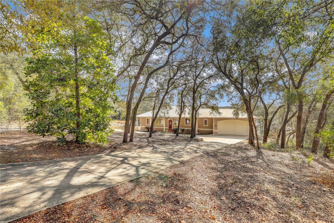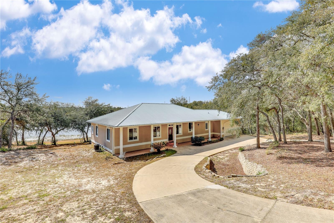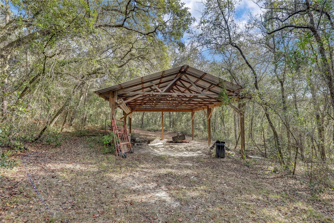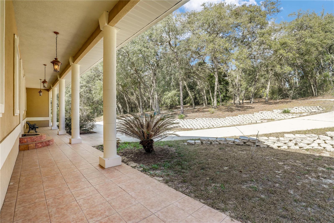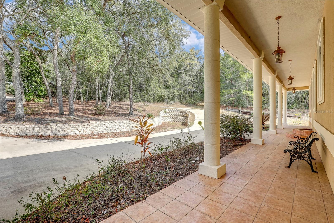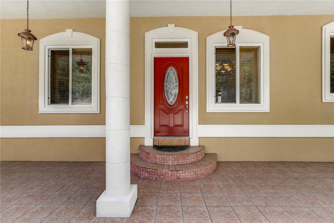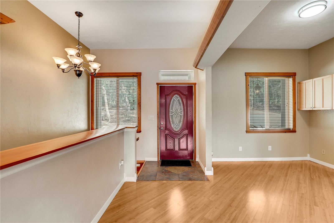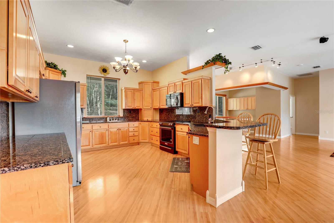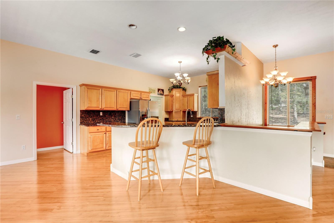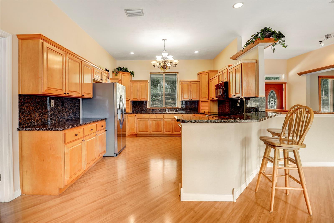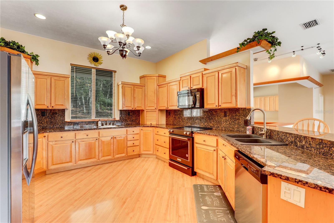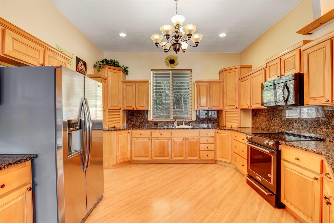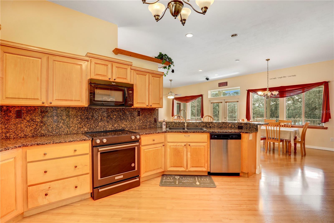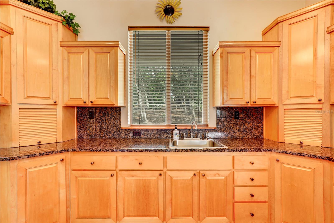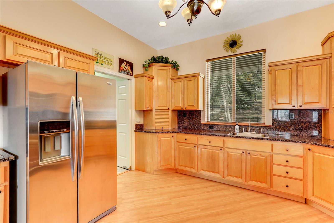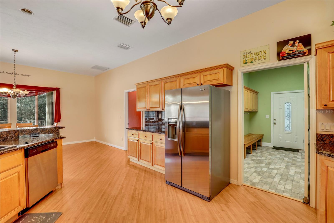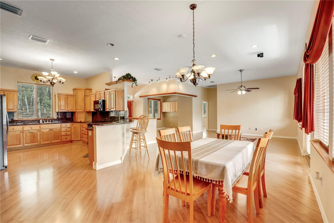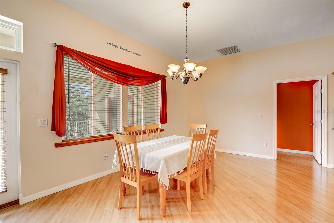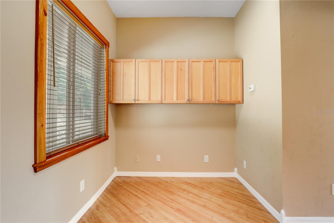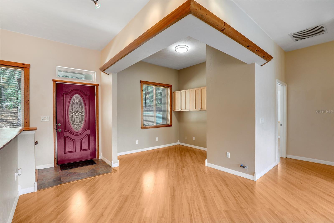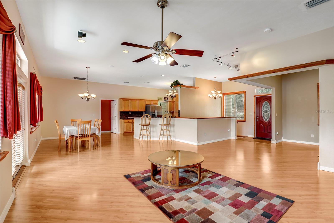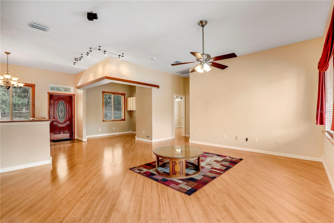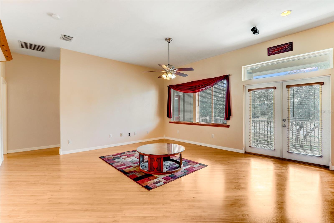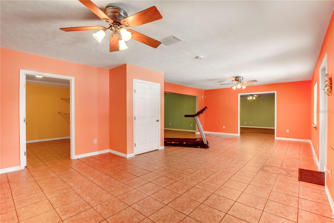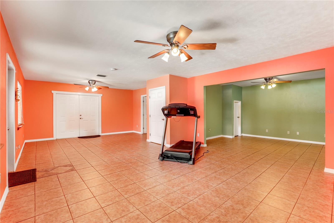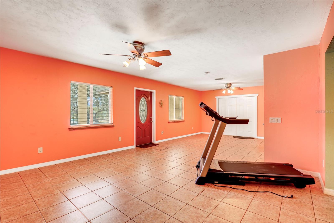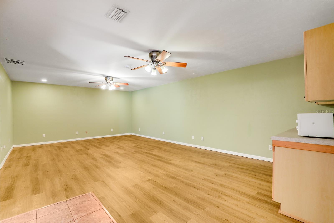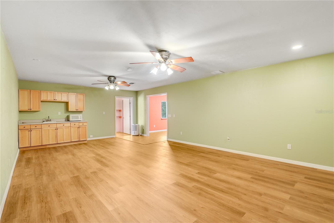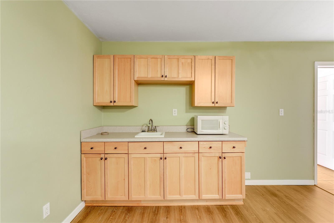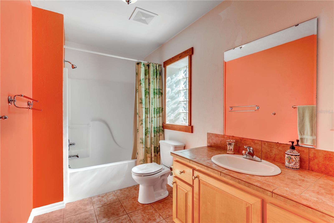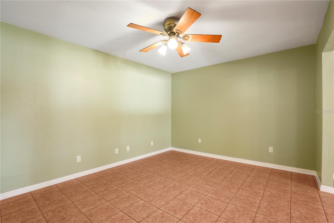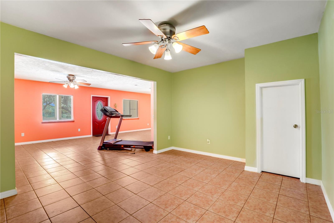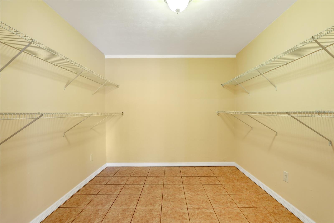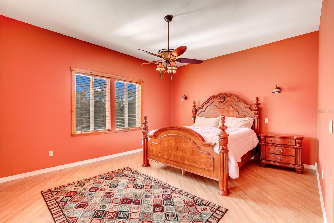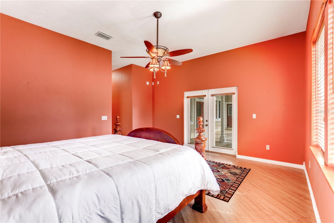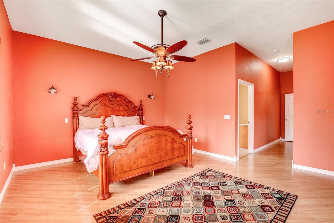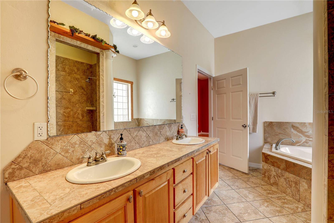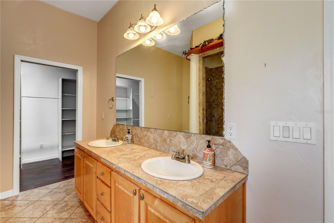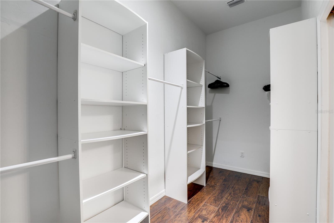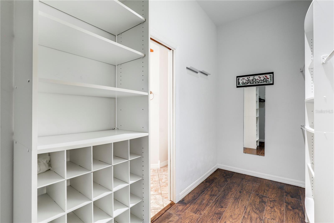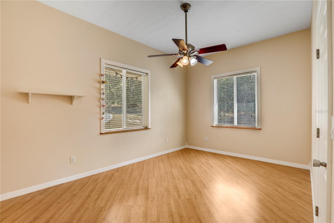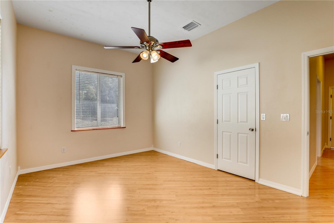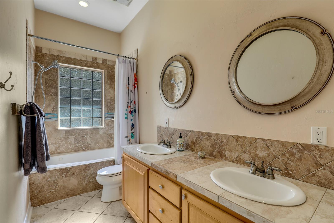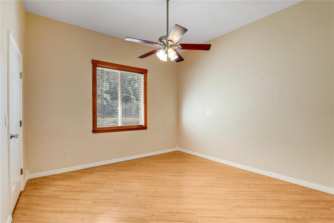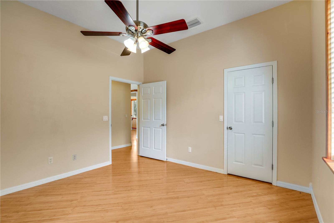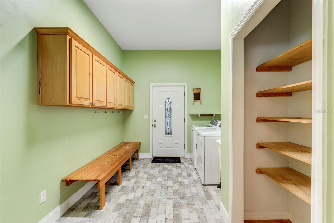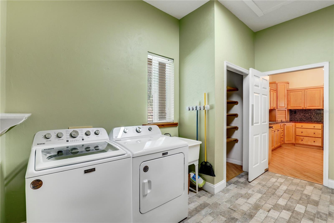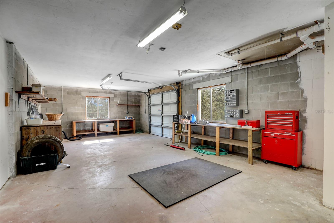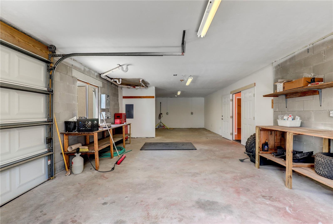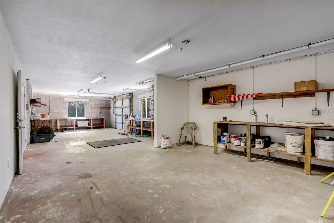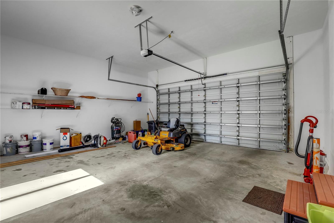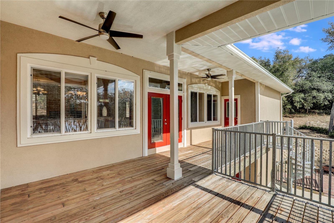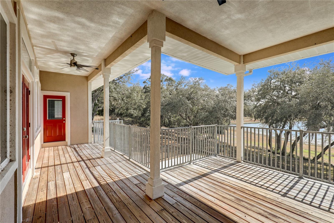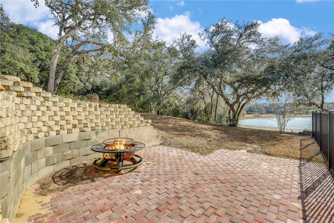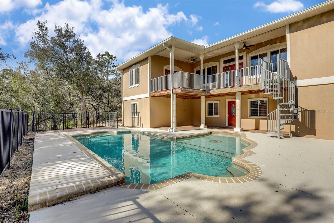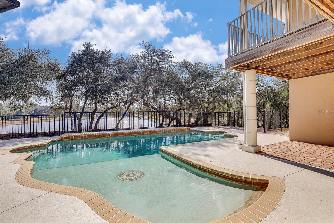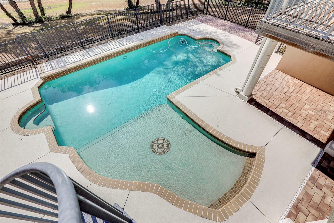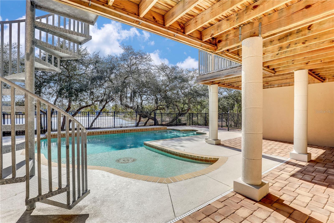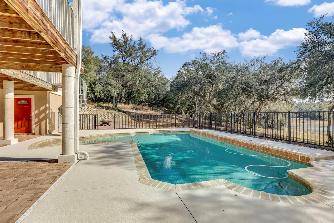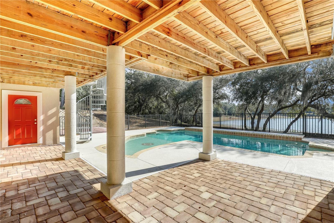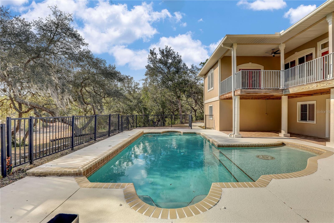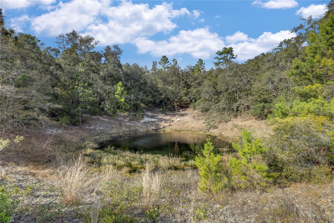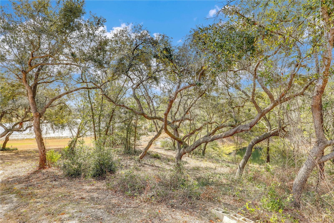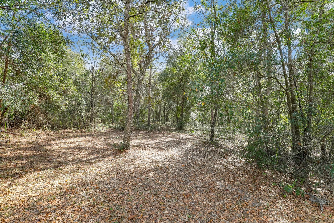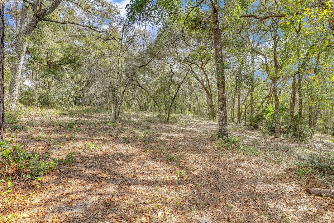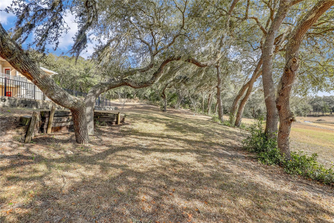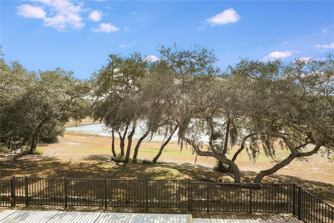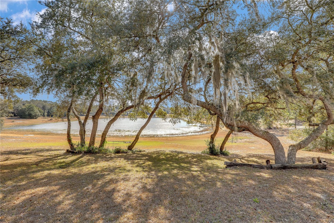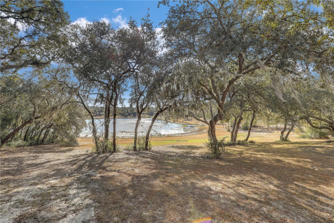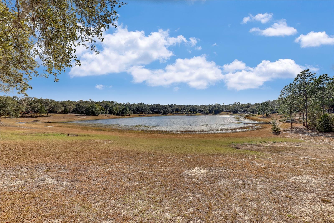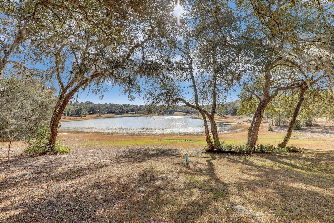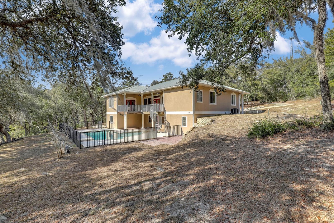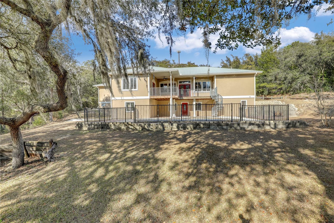7120 Gas Line Road, KEYSTONE HEIGHTS, FL 32656
Property Photos
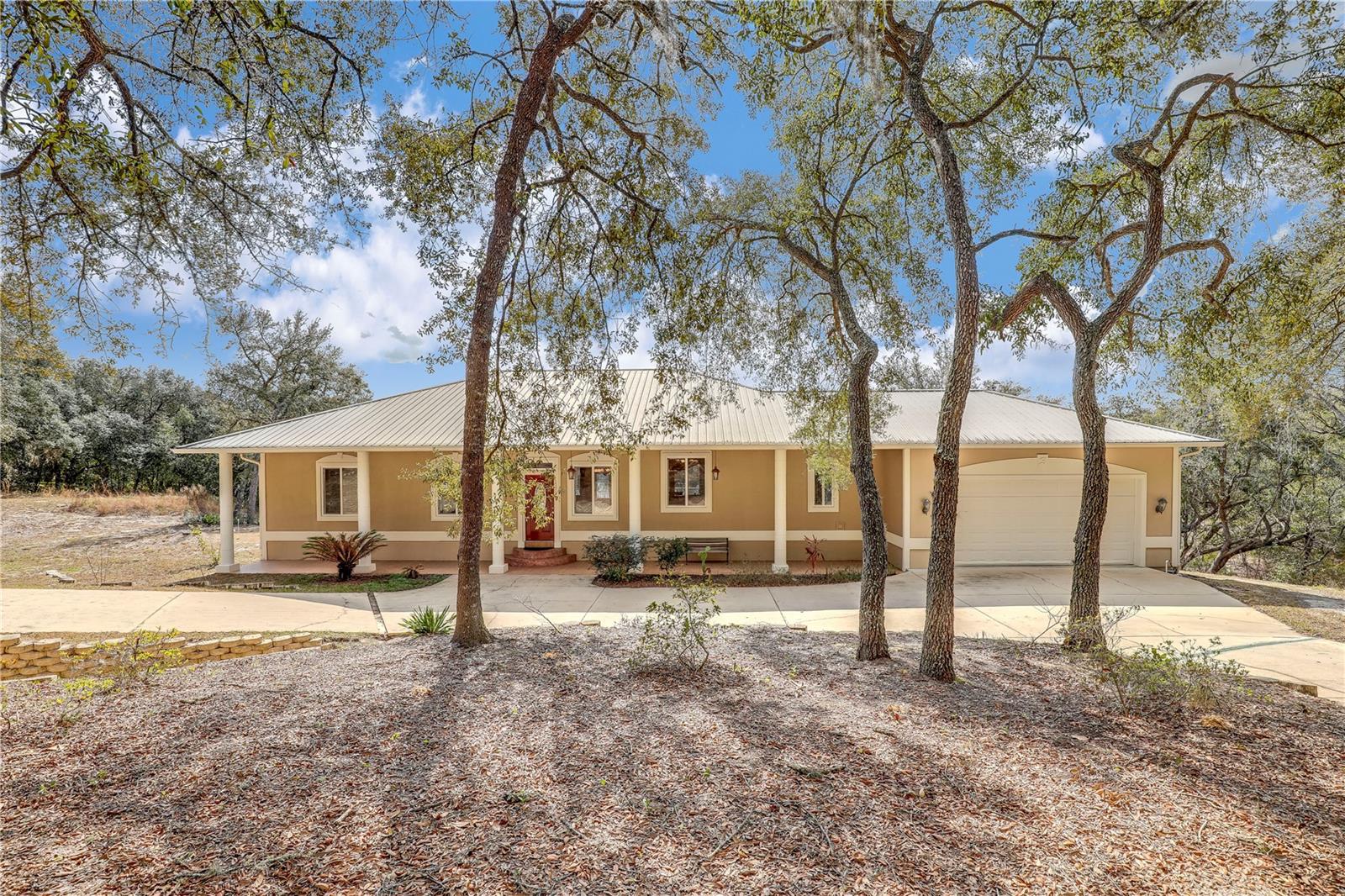
Would you like to sell your home before you purchase this one?
Priced at Only: $799,000
For more Information Call:
Address: 7120 Gas Line Road, KEYSTONE HEIGHTS, FL 32656
Property Location and Similar Properties
- MLS#: FC307111 ( Residential )
- Street Address: 7120 Gas Line Road
- Viewed: 48
- Price: $799,000
- Price sqft: $213
- Waterfront: No
- Year Built: 2005
- Bldg sqft: 3750
- Bedrooms: 3
- Total Baths: 3
- Full Baths: 3
- Garage / Parking Spaces: 2
- Days On Market: 105
- Additional Information
- Geolocation: 29.8059 / -82.0115
- County: CLAY
- City: KEYSTONE HEIGHTS
- Zipcode: 32656
- Subdivision: Loch Lommond
- Elementary School: Keystone Heights Elementary CL
- High School: Keystone Heights Junior/Senior
- Provided by: CHAD AND SANDY REAL ESTATE GRP
- Contact: Chad Neumann
- 904-720-8411

- DMCA Notice
-
Description** LAKEFRONT ** SALTWATER POOL ** ACREAGE ** Escape to luxury with this stunning 3700 sqft waterfront home on Loch Lommond. Boasting over160ft of shoreline on over 3 private acres, this 5928 sq ft home offers the ultimate in privacy and upscale living. The spacious upper level features a custom kitchen with maple cabinets, a breakfast bar, and an open living area with 10' ceilings. Three bedrooms with walk in closets and two bathrooms with whirlpool tubs provide comfort and style. The primary suite is a true oasis with double showers and a huge custom closet. Enjoy breathtaking lake and saltwater pool views from the expansive upper deck. The versatile 1500 sq ft finished daylight basement, also heated and cooled, is perfect for guests or extended family. It includes a large bath, a kitchenette wired for a full size refrigerator and stove, and can easily accommodate three additional bedrooms. A second garage/workshop adds even more flexibility. Step out onto the fenced patio and dive into the sparkling saltwater pool with beach entry. The property is plumbed for propane, ready for your outdoor kitchen dreams. This stunning home is your chance to live the lakefront lifestyle you've always wanted! First Garage: 18x8' garage door. Second Garage: 765 sf insulated garage/workshop with an 8x7' roll up door. Frame construction on upper level of home is 2x6 on 16" centers. Subfloor is tongue and groove 3D4" plywood Acrocrete finish (painted 4/2024) metal roof two Marathon (built like a Yeti) water heaters HVAC replaced January 2023 two electrical panels new pool pump and salt generator 6/2024 Icynene insulation in roof, walls, and floor trusses (16" on center) roof and walls decked with 5/8" plywood (no OSB) approx. 800'x12' wide concrete circular driveway and pole barn
Payment Calculator
- Principal & Interest -
- Property Tax $
- Home Insurance $
- HOA Fees $
- Monthly -
For a Fast & FREE Mortgage Pre-Approval Apply Now
Apply Now
 Apply Now
Apply NowFeatures
Building and Construction
- Covered Spaces: 0.00
- Exterior Features: Balcony, Other
- Flooring: Laminate, Tile
- Living Area: 3637.00
- Roof: Shingle
Land Information
- Lot Features: Cleared
School Information
- High School: Keystone Heights Junior/Senior High-CL
- School Elementary: Keystone Heights Elementary-CL
Garage and Parking
- Garage Spaces: 2.00
- Open Parking Spaces: 0.00
Eco-Communities
- Pool Features: In Ground, Other
- Water Source: Well
Utilities
- Carport Spaces: 0.00
- Cooling: Central Air
- Heating: Central, Electric
- Sewer: Septic Tank
- Utilities: Cable Available, Electricity Available, Sewer Available, Water Available
Finance and Tax Information
- Home Owners Association Fee: 0.00
- Insurance Expense: 0.00
- Net Operating Income: 0.00
- Other Expense: 0.00
- Tax Year: 2024
Other Features
- Appliances: Dishwasher, Disposal, Dryer, Electric Water Heater, Ice Maker, Microwave, Range, Refrigerator, Washer
- Country: US
- Interior Features: Built-in Features, Ceiling Fans(s), Kitchen/Family Room Combo, Primary Bedroom Main Floor, Split Bedroom, Walk-In Closet(s)
- Legal Description: PT OF LOT 33 LOCH LOMMOND & PT OF SW1/4 S9T8R23 AS REC O R 1787 PG 1847, 2136 PG 6 & 3039
- Levels: Two
- Area Major: 32656 - Keystone Heights
- Occupant Type: Vacant
- Parcel Number: 09-08-23-001046-000-00
- Possession: Close Of Escrow
- Style: Contemporary
- View: Trees/Woods, Water
- Views: 48
- Zoning Code: AR
Nearby Subdivisions
Big Tree Lake Sec B
Blueberry Hills
Casa Grande
Florida Frontier
Frontier
Geneva Lake Estates
Highridge Estates
Indian Lake Ranch Phase 1
Keystone Heights
Lakeside
Lakeview
Lakeview Hlnds
Lawrance Developing Cos
Lawrence Developing Companys
Lilly Lake Sub
Little Lake Geneva
Lkview Hlnds 1
Loch Lommond
Mckays Prcl 2
Metes And Bounds
Metes And Bounds Legal
Not Applicable
Not Available-other
Not In Subdivision
Not On List
Silver Ridge Unrecd
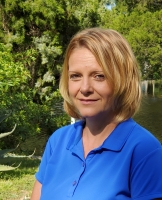
- Christa L. Vivolo
- Tropic Shores Realty
- Office: 352.440.3552
- Mobile: 727.641.8349
- christa.vivolo@gmail.com



