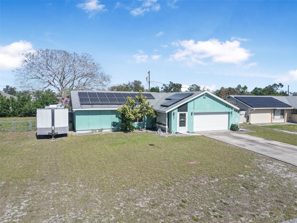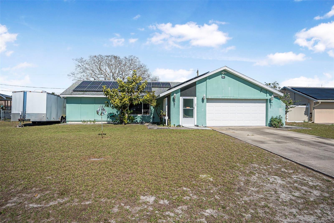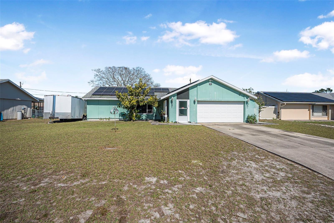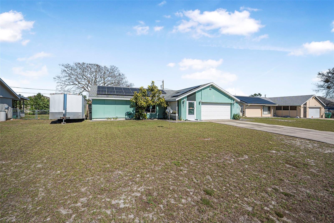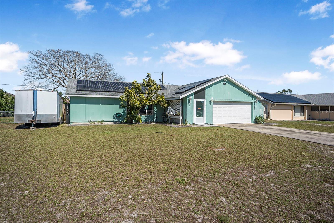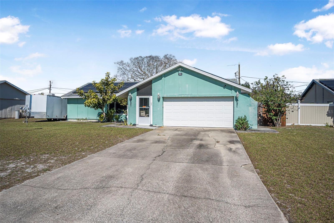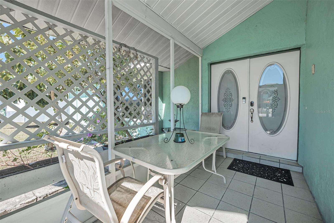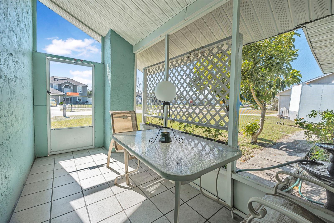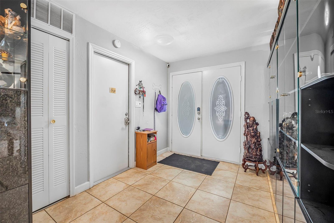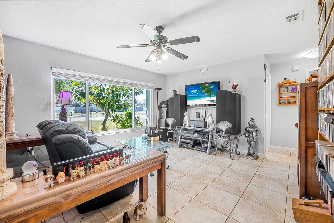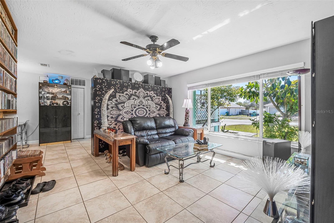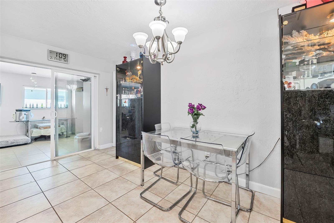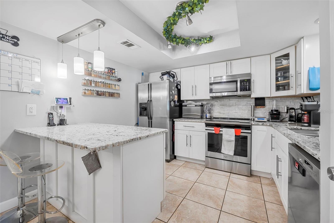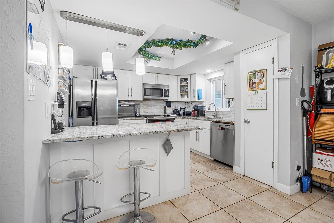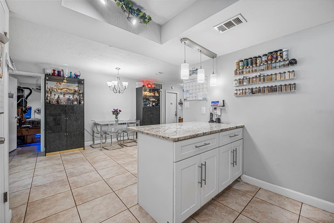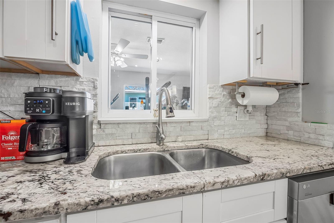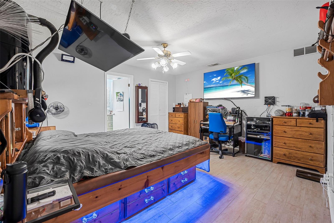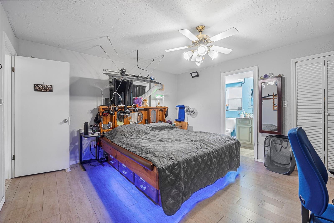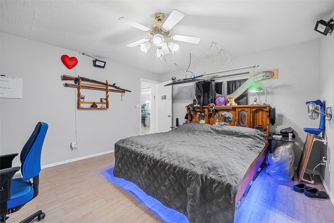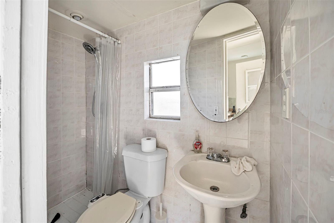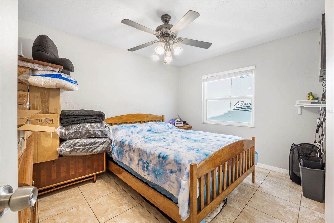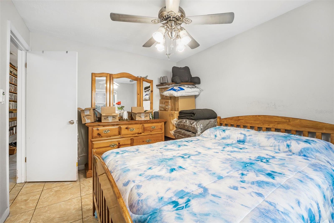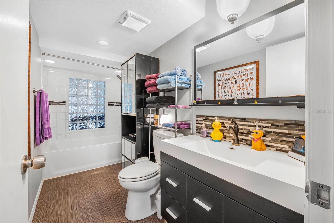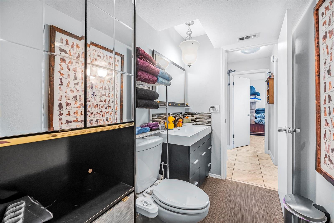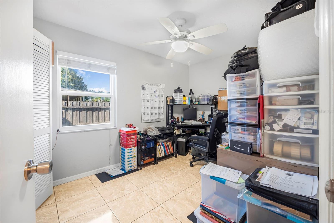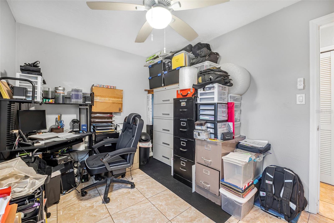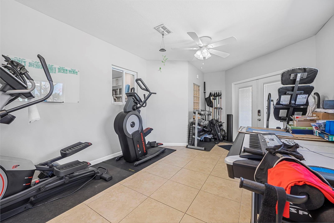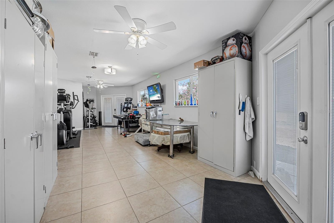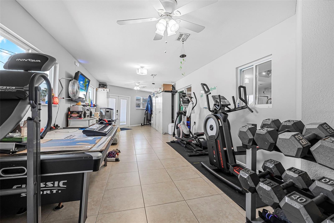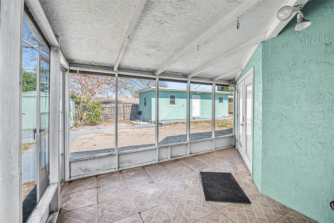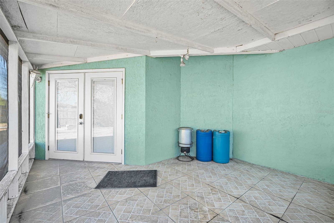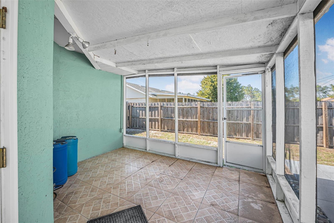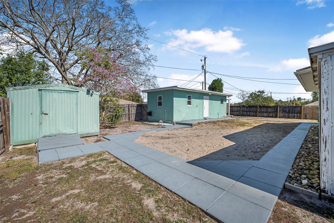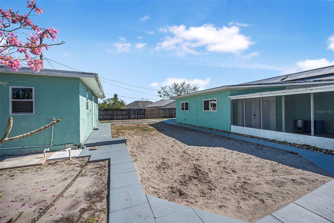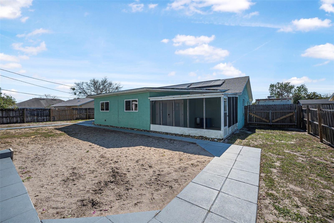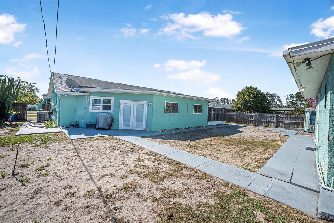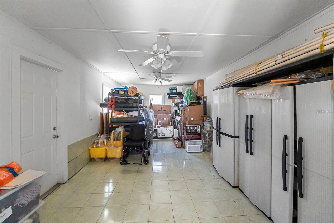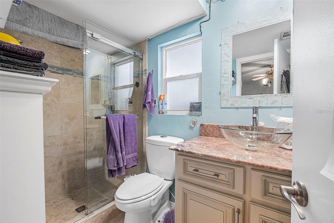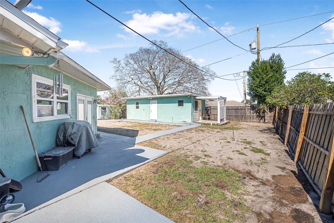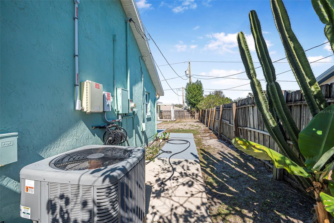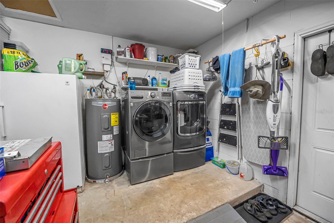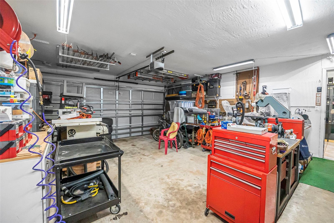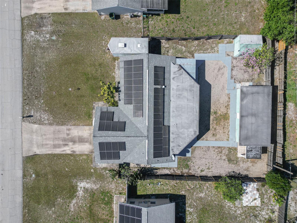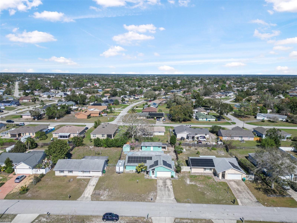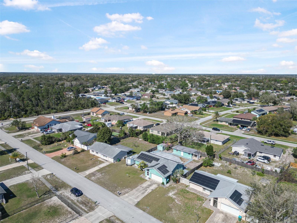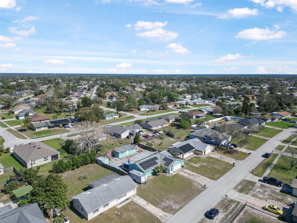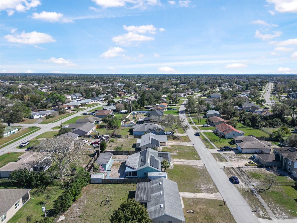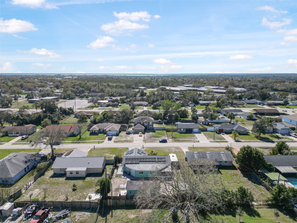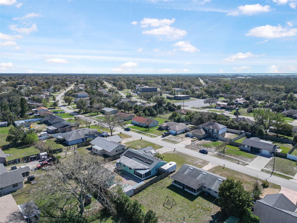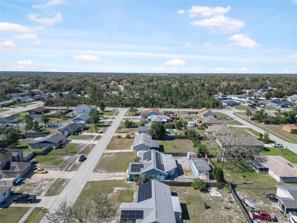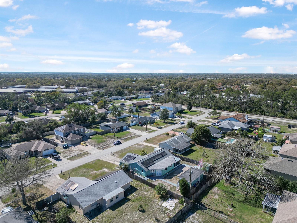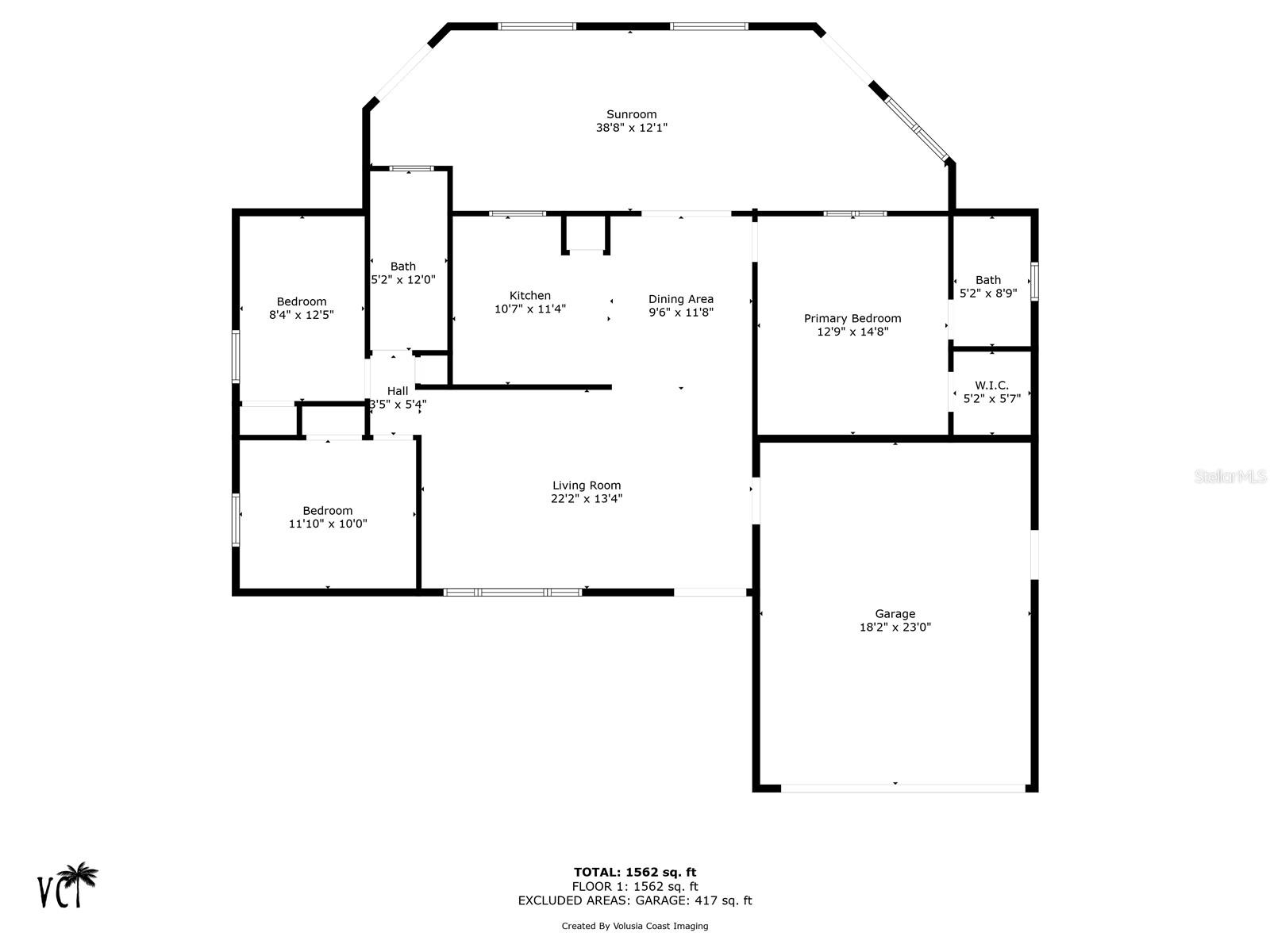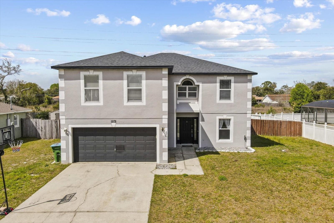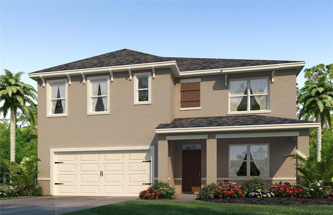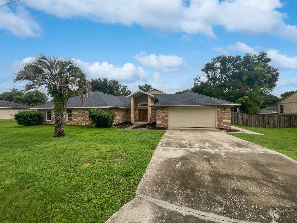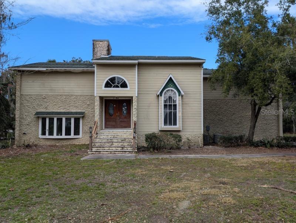934 Wilmington Drive, DELTONA, FL 32725
Property Photos
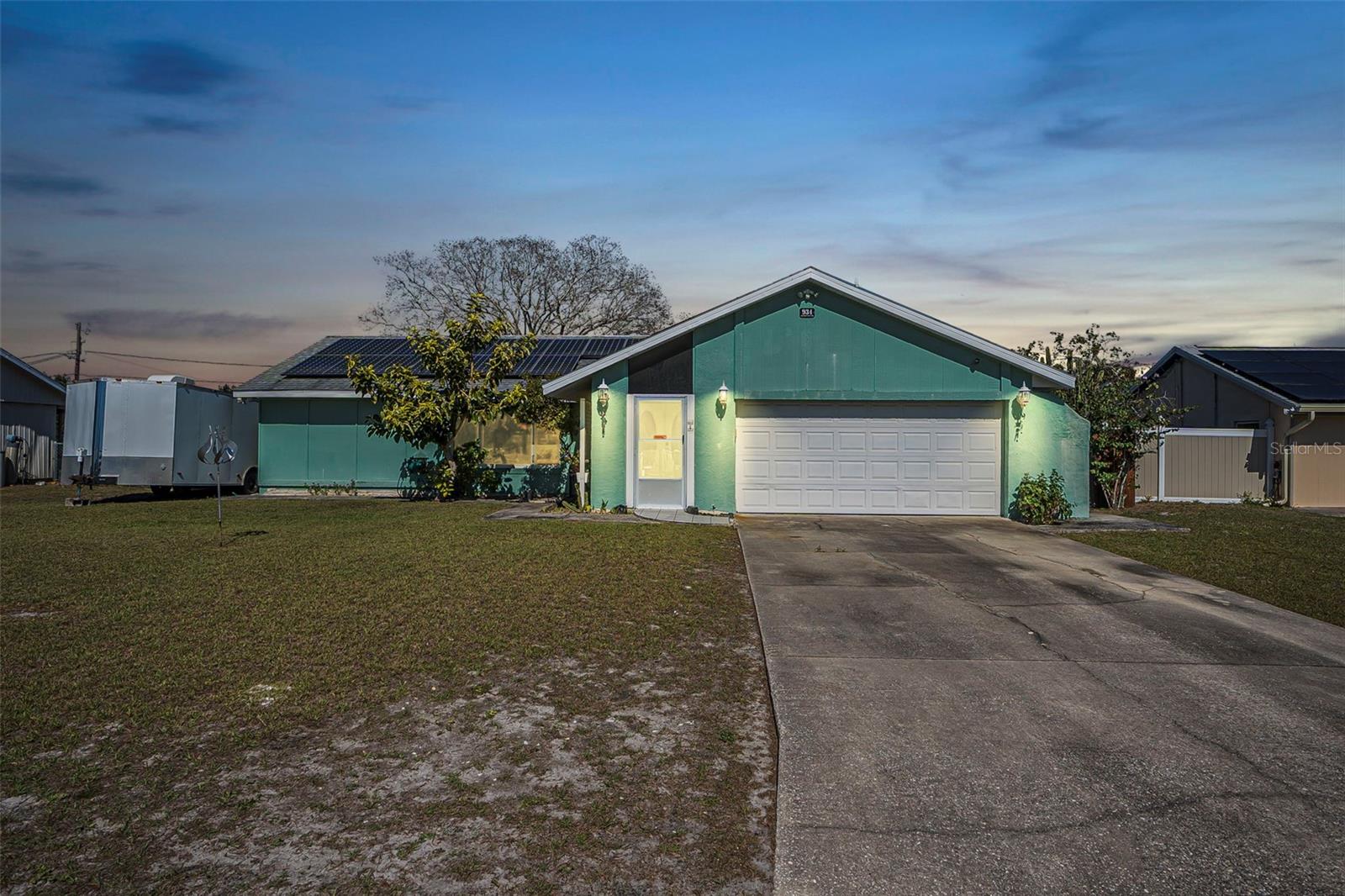
Would you like to sell your home before you purchase this one?
Priced at Only: $360,000
For more Information Call:
Address: 934 Wilmington Drive, DELTONA, FL 32725
Property Location and Similar Properties
- MLS#: FC307370 ( Residential )
- Street Address: 934 Wilmington Drive
- Viewed: 67
- Price: $360,000
- Price sqft: $143
- Waterfront: No
- Year Built: 1980
- Bldg sqft: 2510
- Bedrooms: 3
- Total Baths: 2
- Full Baths: 2
- Garage / Parking Spaces: 2
- Days On Market: 45
- Additional Information
- Geolocation: 28.8937 / -81.2475
- County: VOLUSIA
- City: DELTONA
- Zipcode: 32725
- Elementary School: Discovery Elem
- Middle School: Deltona Middle
- High School: University High School VOL
- Provided by: KELLER WILLIAMS REALTY ATLANTIC PARTNERS (ST. AUG)
- Contact: Taner Banks
- 904-797-7442

- DMCA Notice
-
DescriptionDiscover the perfect blend of comfort and elegance at this single family residence designed with modern families in mind. Nestled in a welcoming community, this 3 bedroom, 2 bathroom home is a haven of tranquility and style. As you step inside, you'll be greeted by an array of luxurious upgrades, including sleek stainless steel appliances that complement the shaker kitchen cabinets. The granite countertops and shimmering quartz backsplash create a culinary workspace that's both beautiful and functional, while upgraded lighting fixtures add a warm ambiance to your gatherings. The primary suite serves as a private retreat, boasting an upgraded bathroom with a travertine walk in shower and elegant sliding glass doors. Indulge in the lavish vanity featuring an onyx counter and a chic vessel sink that adds a touch of sophistication. The home's thoughtful split floor plan ensures privacy for the entire family, while the expansive 300 sq ft bonus room with a separate entrance offers endless possibilities; transform it into a playroom, home office, or entertainment area. Step outside to the fenced backyard, where children and pets can play freely. This space is perfect for family barbecues and creating lifelong memories. The roof and HVAC was recently replaced and the solar panels are fully paid off! The additional building in the back yard has a bathroom for a potential guest suite. Welcome to your new family oasis where luxury and comfort await.
Payment Calculator
- Principal & Interest -
- Property Tax $
- Home Insurance $
- HOA Fees $
- Monthly -
For a Fast & FREE Mortgage Pre-Approval Apply Now
Apply Now
 Apply Now
Apply NowFeatures
Building and Construction
- Covered Spaces: 0.00
- Exterior Features: Other
- Flooring: Laminate, Tile
- Living Area: 1254.00
- Roof: Shingle
School Information
- High School: University High School-VOL
- Middle School: Deltona Middle
- School Elementary: Discovery Elem
Garage and Parking
- Garage Spaces: 2.00
- Open Parking Spaces: 0.00
Eco-Communities
- Water Source: Public
Utilities
- Carport Spaces: 0.00
- Cooling: Central Air
- Heating: Central, Electric
- Sewer: Septic Tank
- Utilities: Cable Available, Electricity Connected, Sewer Connected, Water Connected
Finance and Tax Information
- Home Owners Association Fee: 0.00
- Insurance Expense: 0.00
- Net Operating Income: 0.00
- Other Expense: 0.00
- Tax Year: 2024
Other Features
- Appliances: Dishwasher, Microwave, Range, Refrigerator
- Country: US
- Interior Features: Ceiling Fans(s), Open Floorplan, Split Bedroom, Stone Counters, Walk-In Closet(s)
- Legal Description: LOT 5 BLK 249 DELTONA LAKES UNIT 5 MB 25 PGS 127-138 INC PER OR 4570 PG 0381 PER OR 6714 PG 4924 PER OR 6717 PG 2716 PER OR 6835 PG 4786 PER OR 7010 PG 0018 PER OR 7714 PG 3390
- Levels: One
- Area Major: 32725 - Deltona / Enterprise
- Occupant Type: Owner
- Parcel Number: 8130-05-76-0050
- Possession: Close of Escrow
- Views: 67
- Zoning Code: 01R
Similar Properties
Nearby Subdivisions
Arbor Rdg Un 5
Arbor Ridge
Autumn Woods
Coventry Rep
Deltona Lakes
Deltona Lakes Unit 14
Deltona Lakes Unit 15
Deltona Lakes Unit 27
Deltona Lakes Unit 52
Deltons Lake Un 07
Emerald Hlnds
Hampton Oaks
Lake Gleason Reserve
Live Oak Estates
None
Not In Subdivision
Not On List
Not On The List
Orange City Estates
Other
Pine Trace
Pinewood
Rochelle Rdg
Saxon Ridge Ph 01
Saxon Ridge Ph 03
Sterling Park
Stone Island Estates
Stone Island Estates Un 03
Stone Island Estates Unit 03
Timbercrest

- Christa L. Vivolo
- Tropic Shores Realty
- Office: 352.440.3552
- Mobile: 727.641.8349
- christa.vivolo@gmail.com



