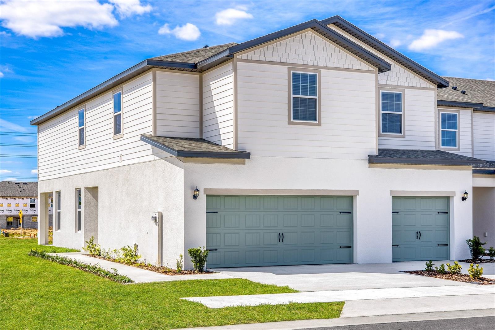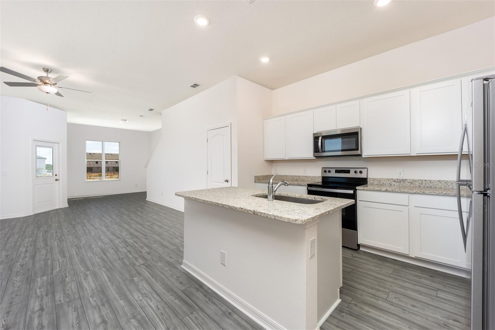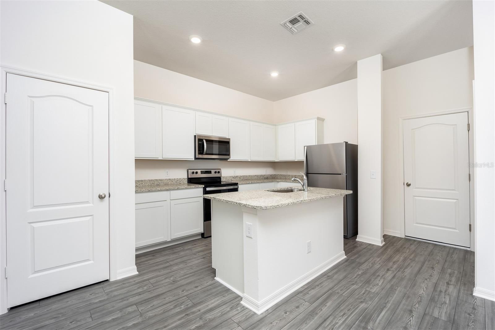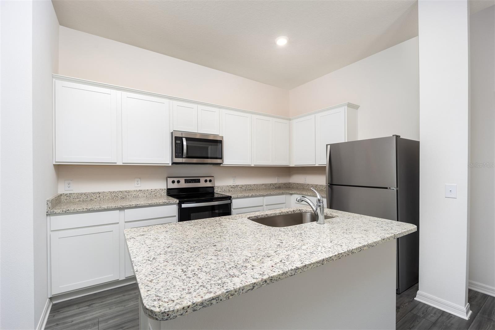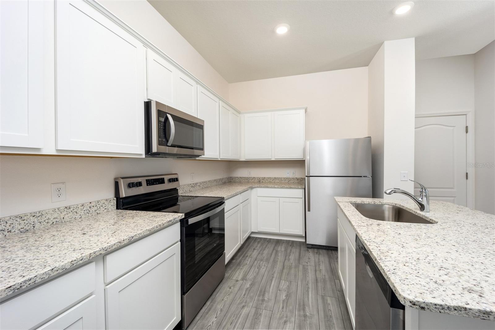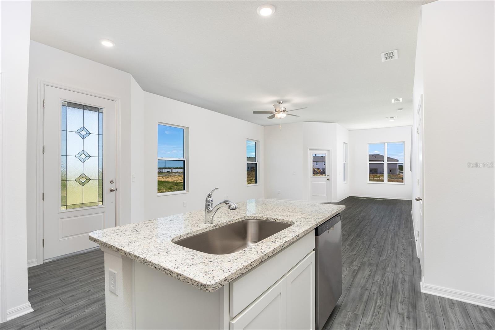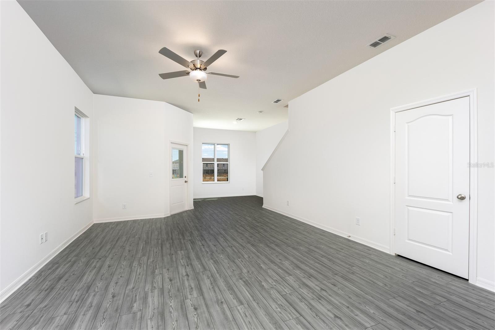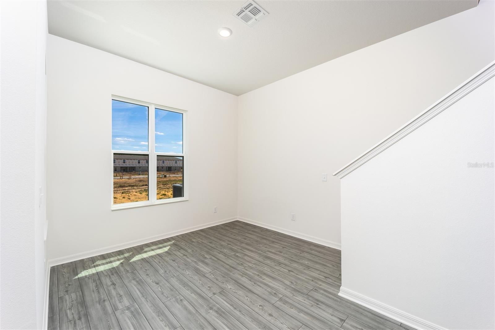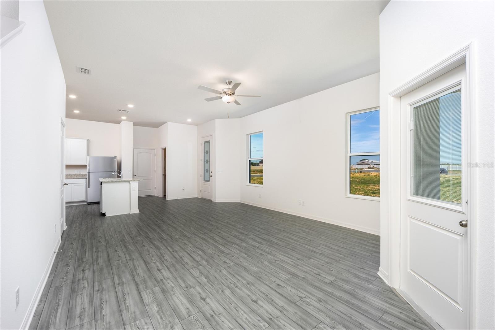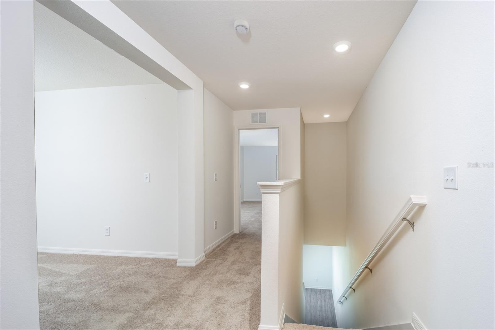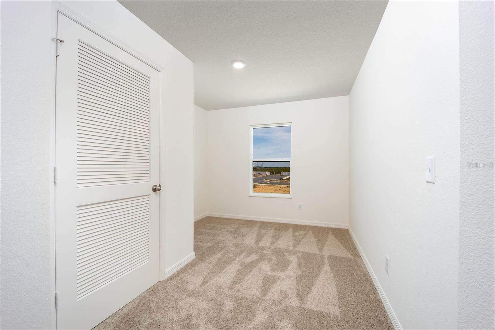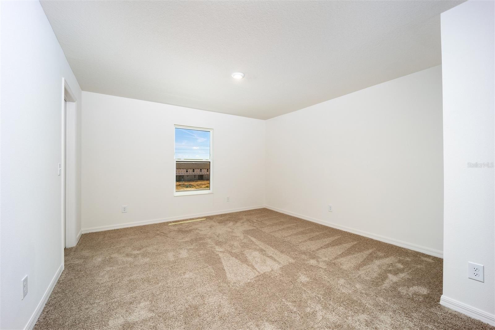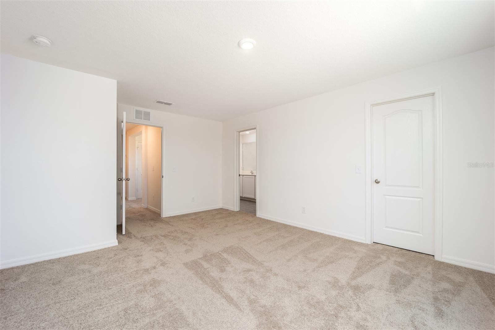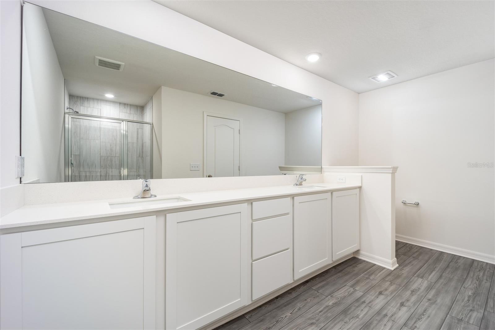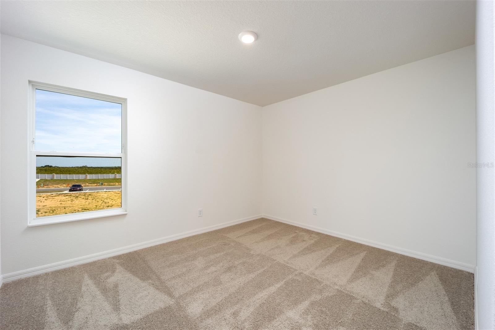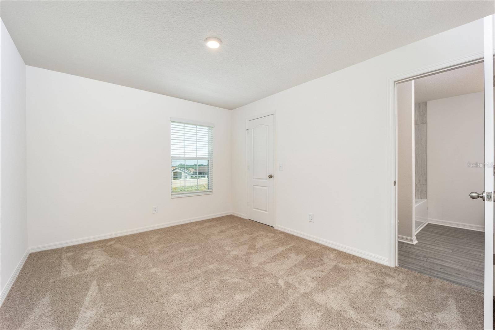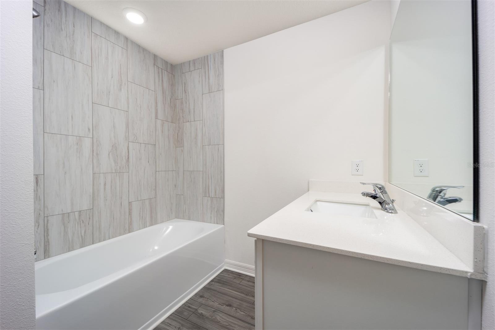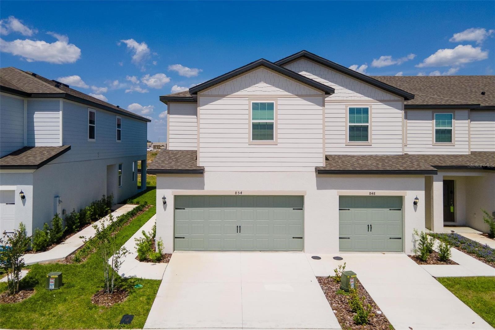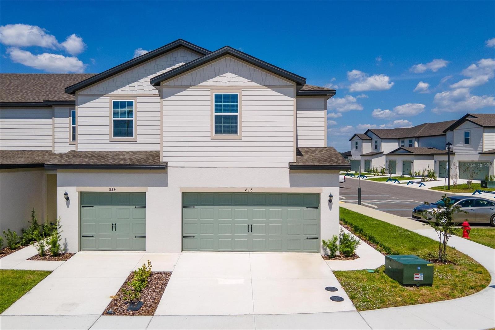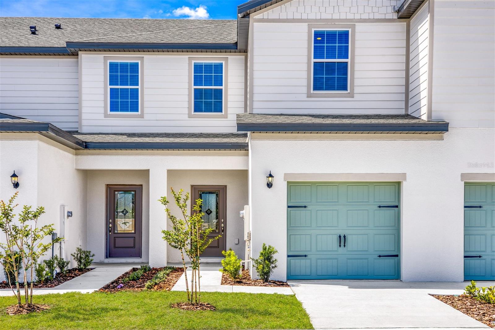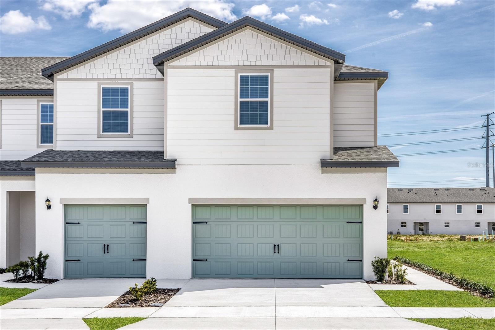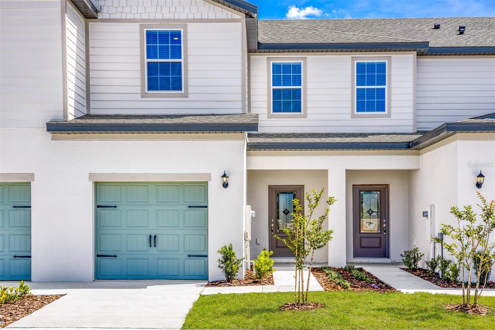775 Poppy Lane, DUNDEE, FL 33838
Property Photos
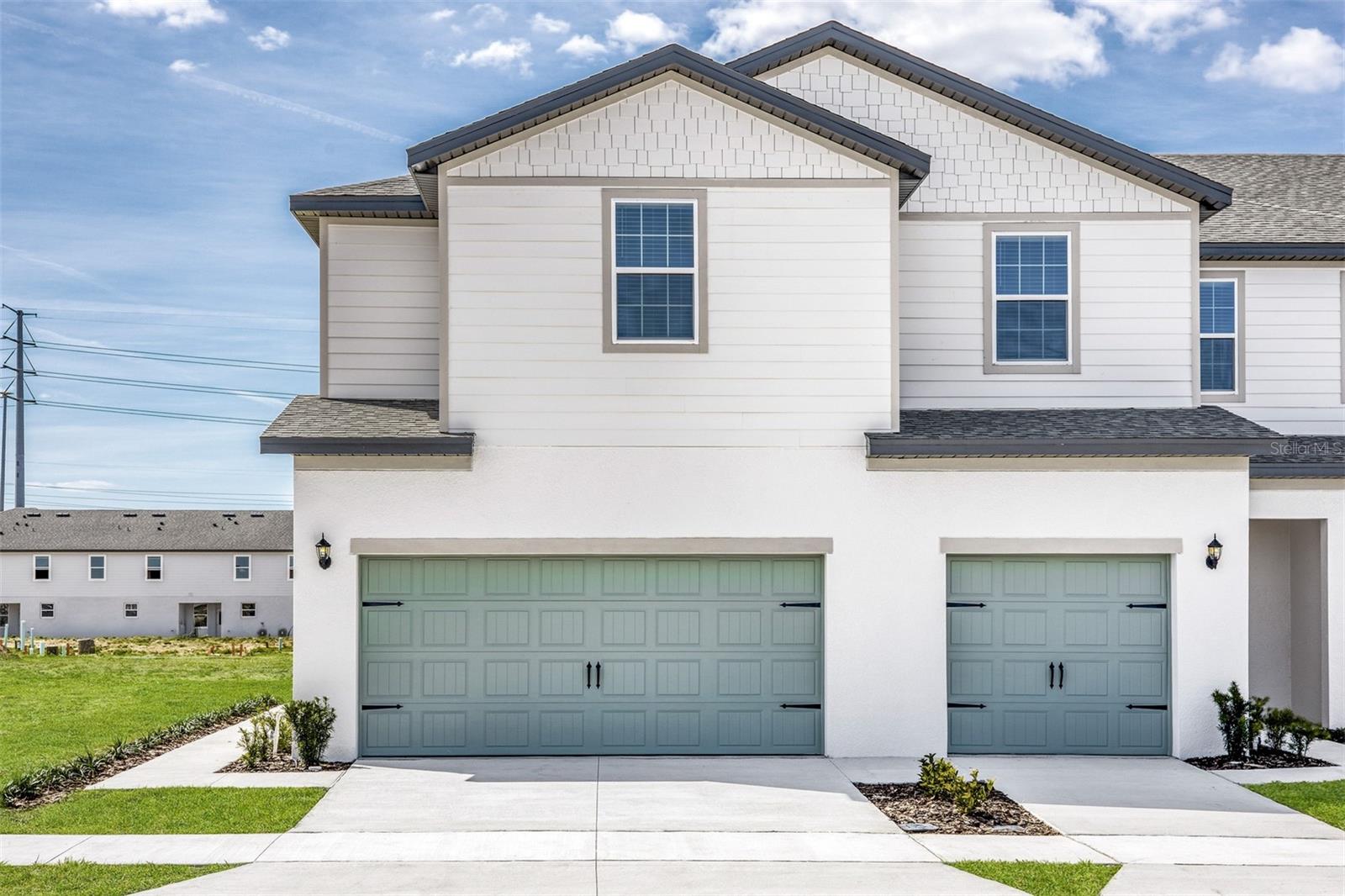
Would you like to sell your home before you purchase this one?
Priced at Only: $334,900
For more Information Call:
Address: 775 Poppy Lane, DUNDEE, FL 33838
Property Location and Similar Properties
- MLS#: TB8324115 ( Residential )
- Street Address: 775 Poppy Lane
- Viewed: 11
- Price: $334,900
- Price sqft: $144
- Waterfront: No
- Year Built: 2024
- Bldg sqft: 2318
- Bedrooms: 3
- Total Baths: 3
- Full Baths: 2
- 1/2 Baths: 1
- Garage / Parking Spaces: 2
- Days On Market: 137
- Additional Information
- Geolocation: 28.0069 / -81.6056
- County: POLK
- City: DUNDEE
- Zipcode: 33838
- Subdivision: Sol Vista
- Elementary School: Elbert Elem
- Middle School: Denison Middle
- High School: Haines City Senior High
- Provided by: LGI REALTY- FLORIDA, LLC
- Contact: Gayle Van Wagenen
- 904-449-3938

- DMCA Notice
-
DescriptionThe Destin is a stunning two story home designed with growing families in mind. Featuring three spacious bedrooms, each with its own walk in closet, and two and a half baths, this home offers exceptional comfort and storage. A versatile upstairs bonus room provides endless possibilities, whether as a home office, playroom, or gym. The modern kitchen comes fully equipped with stainless steel Whirlpool appliances, granite countertops, and a covered back patioall included at no extra cost. Located in a vibrant community with a family friendly park and nearby attractions, the Destin offers the perfect blend of style, space, and convenience.
Payment Calculator
- Principal & Interest -
- Property Tax $
- Home Insurance $
- HOA Fees $
- Monthly -
For a Fast & FREE Mortgage Pre-Approval Apply Now
Apply Now
 Apply Now
Apply NowFeatures
Building and Construction
- Builder Model: Destin
- Builder Name: LGI Homes Florida LLC
- Covered Spaces: 0.00
- Exterior Features: Irrigation System, Lighting, Sidewalk, Sliding Doors
- Flooring: Carpet, Luxury Vinyl
- Living Area: 1817.00
- Roof: Shingle
Property Information
- Property Condition: Completed
Land Information
- Lot Features: Sidewalk, Paved
School Information
- High School: Haines City Senior High
- Middle School: Denison Middle
- School Elementary: Elbert Elem
Garage and Parking
- Garage Spaces: 2.00
- Open Parking Spaces: 0.00
- Parking Features: Driveway, Garage Door Opener
Eco-Communities
- Water Source: Public
Utilities
- Carport Spaces: 0.00
- Cooling: Central Air
- Heating: Central, Electric, Heat Pump
- Pets Allowed: Yes
- Sewer: Public Sewer
- Utilities: Cable Available, Electricity Available, Electricity Connected, Fiber Optics, Phone Available, Public, Sewer Available, Sewer Connected, Water Available, Water Connected
Amenities
- Association Amenities: Park, Playground, Trail(s)
Finance and Tax Information
- Home Owners Association Fee Includes: Other
- Home Owners Association Fee: 148.00
- Insurance Expense: 0.00
- Net Operating Income: 0.00
- Other Expense: 0.00
- Tax Year: 2024
Other Features
- Appliances: Dishwasher, Disposal, Electric Water Heater, Exhaust Fan, Ice Maker, Microwave, Range, Refrigerator
- Association Name: Melrose Management
- Country: US
- Interior Features: Ceiling Fans(s), Eat-in Kitchen, High Ceilings, Kitchen/Family Room Combo, Living Room/Dining Room Combo, Open Floorplan, Pest Guard System, PrimaryBedroom Upstairs, Stone Counters, Thermostat, Walk-In Closet(s), Window Treatments
- Legal Description: SOL VISTA PB 201 PGS 22-24 LOT 80
- Levels: Two
- Area Major: 33838 - Dundee
- Occupant Type: Vacant
- Parcel Number: 27-28-34-853004-000800
- Style: Mediterranean
- Views: 11
- Zoning Code: MPUD
Similar Properties
Nearby Subdivisions

- Christa L. Vivolo
- Tropic Shores Realty
- Office: 352.440.3552
- Mobile: 727.641.8349
- christa.vivolo@gmail.com



