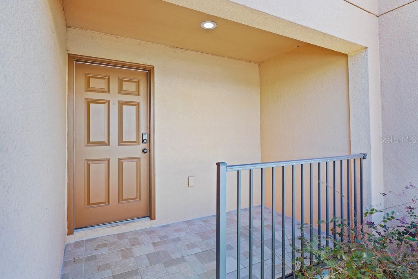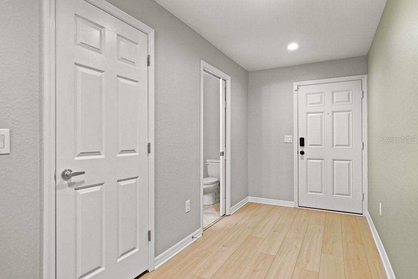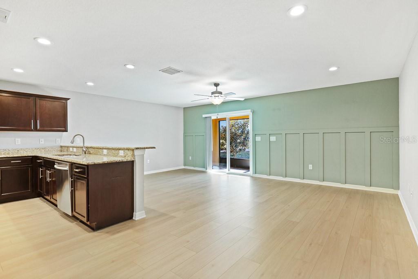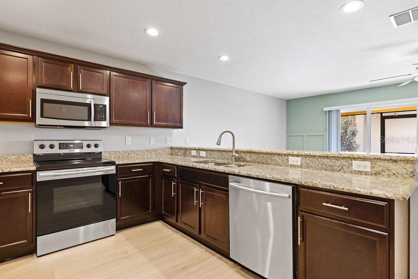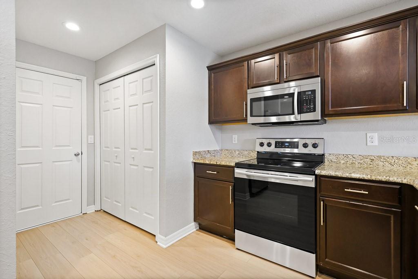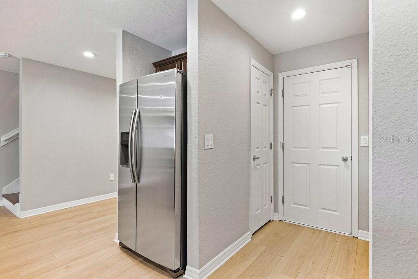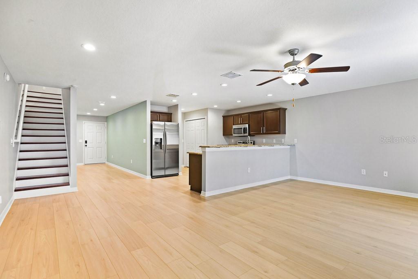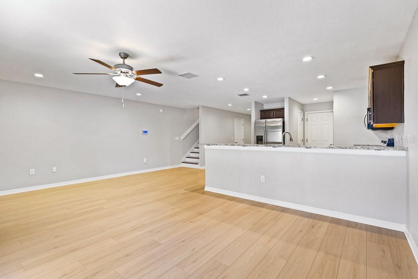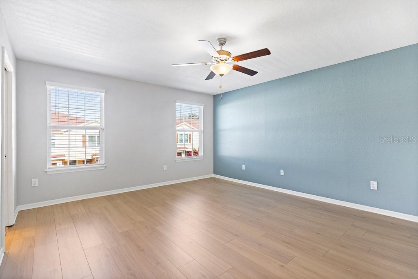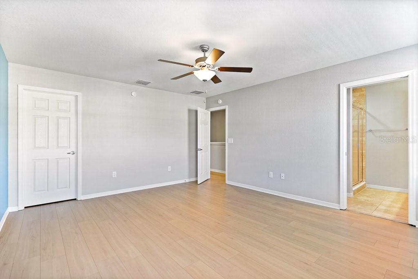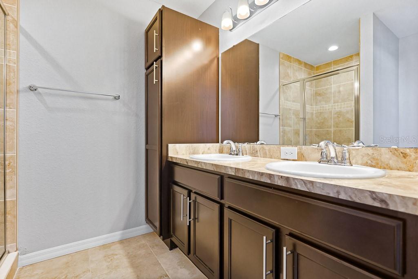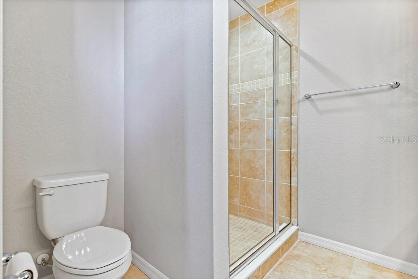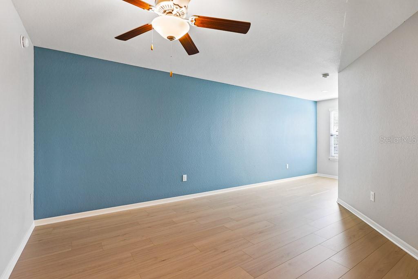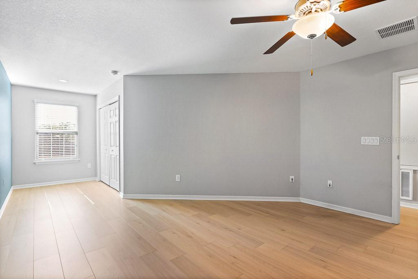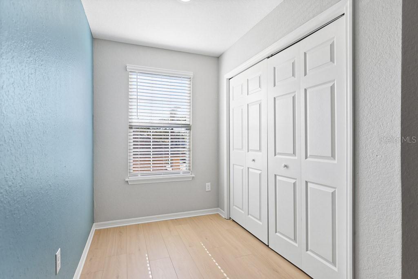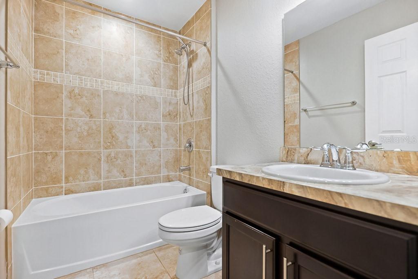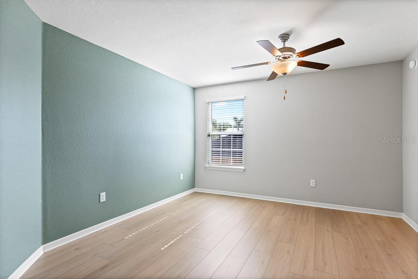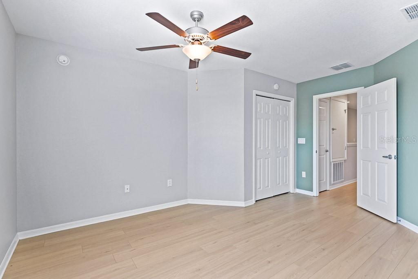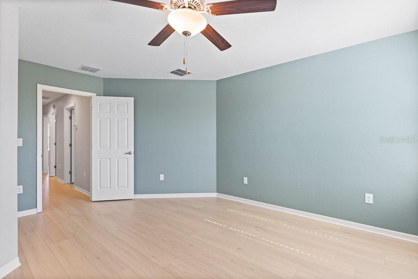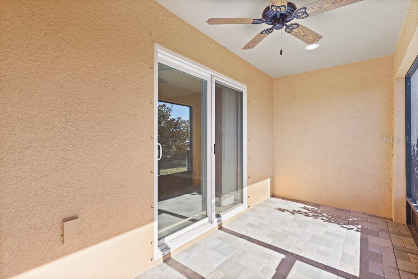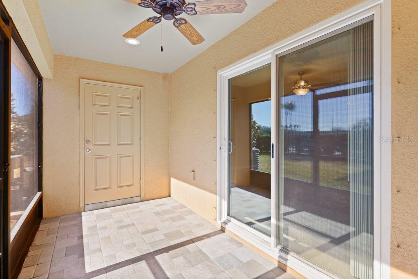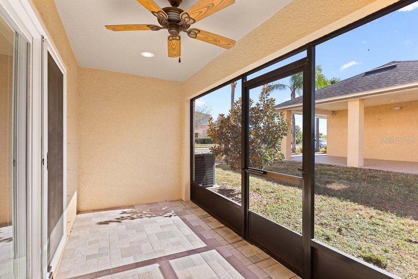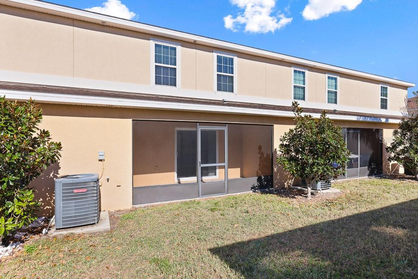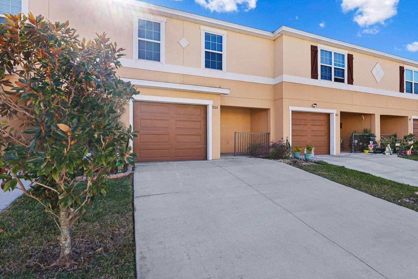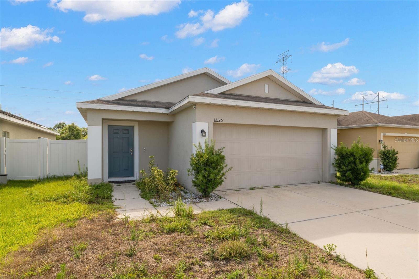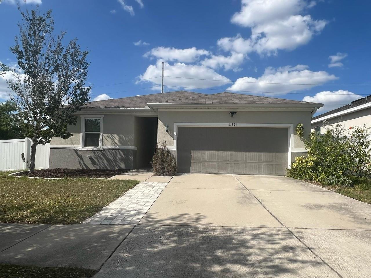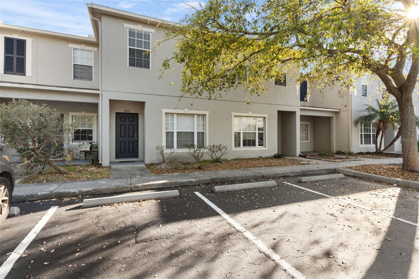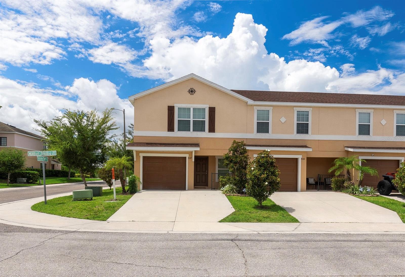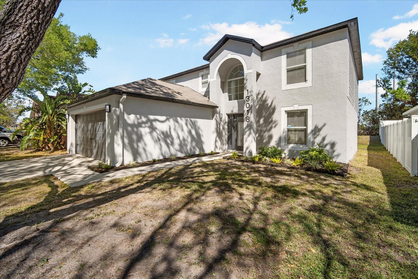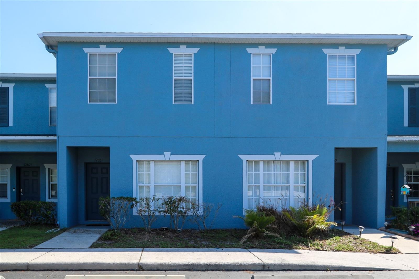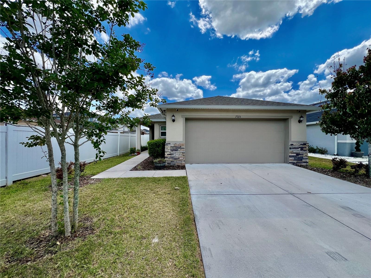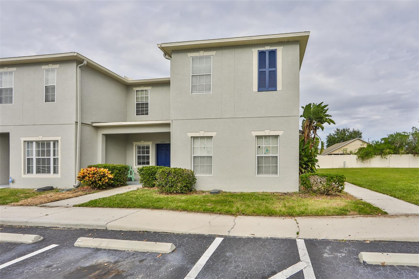7133 Merlot Sienna Avenue, GIBSONTON, FL 33534
Property Photos

Would you like to sell your home before you purchase this one?
Priced at Only: $2,100
For more Information Call:
Address: 7133 Merlot Sienna Avenue, GIBSONTON, FL 33534
Property Location and Similar Properties
- MLS#: TB8329986 ( Residential Lease )
- Street Address: 7133 Merlot Sienna Avenue
- Viewed: 182
- Price: $2,100
- Price sqft: $1
- Waterfront: No
- Year Built: 2019
- Bldg sqft: 2246
- Bedrooms: 3
- Total Baths: 3
- Full Baths: 2
- 1/2 Baths: 1
- Garage / Parking Spaces: 1
- Days On Market: 121
- Additional Information
- Geolocation: 27.794 / -82.3705
- County: HILLSBOROUGH
- City: GIBSONTON
- Zipcode: 33534
- Subdivision: Tuscany Bay West
- Elementary School: Corr HB
- Middle School: Eisenhower HB
- High School: East Bay HB
- Provided by: EATON REALTY,LLC
- Contact: Daniel Rothrock
- 813-672-8022

- DMCA Notice
-
DescriptionOne or more photo(s) has been virtually staged. **1/2 off first months rent if moved in by April 30th! ** Discover this charming 3 bedroom, 2.5 bathroom townhome with a 1 car garage, offering 1,734 sq ft of comfortable living space. The updated kitchen overlooks the open living and dining area, creating an ideal space for entertaining. Step outside to the screened lanai, complete with an exterior storage closet, perfect for extra convenience. Nestled in a gated community, residents enjoy access to a refreshing pool and proximity to everyday essentials. With easy access to I 75 and Highway 301, this home is just a short distance from St. Josephs Hospital South in Riverview and surrounded by an array of shopping and dining options. Dont miss this opportunity to live in a prime location with modern amenities! Complete lawn maintenance, including mowing, shrub pruning, irrigation system service, turf and plant fertilization and plant pest control, is provided by the HOA. NOTE: Additional $59/mo. Resident Benefits Package is required and includes a host of time and money saving perks, including monthly air filter delivery, concierge utility setup, on time rent rewards, $1M identity fraud protection, credit building, online maintenance and rent payment portal, one lockout service, and one late rent pass. Renters Liability Insurance Required. Call to learn more about our Resident Benefits Package.
Payment Calculator
- Principal & Interest -
- Property Tax $
- Home Insurance $
- HOA Fees $
- Monthly -
For a Fast & FREE Mortgage Pre-Approval Apply Now
Apply Now
 Apply Now
Apply NowFeatures
Building and Construction
- Covered Spaces: 0.00
- Exterior Features: Lighting, Sidewalk, Sliding Doors
- Flooring: Ceramic Tile, Laminate
- Living Area: 1780.00
School Information
- High School: East Bay-HB
- Middle School: Eisenhower-HB
- School Elementary: Corr-HB
Garage and Parking
- Garage Spaces: 1.00
- Open Parking Spaces: 0.00
- Parking Features: Driveway, Garage Door Opener
Eco-Communities
- Water Source: Public
Utilities
- Carport Spaces: 0.00
- Cooling: Central Air
- Heating: Central, Electric
- Pets Allowed: Breed Restrictions, Cats OK, Dogs OK, Size Limit, Yes
- Sewer: Public Sewer
- Utilities: BB/HS Internet Available, Cable Available, Electricity Connected, Sewer Connected, Street Lights, Water Connected
Amenities
- Association Amenities: Gated, Pool
Finance and Tax Information
- Home Owners Association Fee: 0.00
- Insurance Expense: 0.00
- Net Operating Income: 0.00
- Other Expense: 0.00
Rental Information
- Tenant Pays: Re-Key Fee
Other Features
- Appliances: Dishwasher, Disposal, Dryer, Electric Water Heater, Microwave, Range, Refrigerator, Washer
- Association Name: Wise Property Management/ Jennifer Tutko
- Association Phone: 813-968-5665
- Country: US
- Furnished: Unfurnished
- Interior Features: Ceiling Fans(s), Kitchen/Family Room Combo, Open Floorplan, PrimaryBedroom Upstairs, Solid Surface Counters, Stone Counters, Thermostat, Walk-In Closet(s)
- Levels: Two
- Area Major: 33534 - Gibsonton
- Occupant Type: Vacant
- Parcel Number: U-11-31-19-A7X-000014-00003.0
- Views: 182
Owner Information
- Owner Pays: Grounds Care, Management, Sewer, Trash Collection, Water
Similar Properties

- Christa L. Vivolo
- Tropic Shores Realty
- Office: 352.440.3552
- Mobile: 727.641.8349
- christa.vivolo@gmail.com



