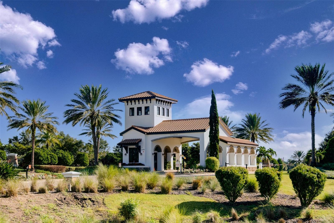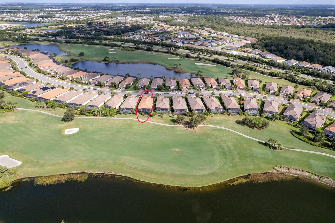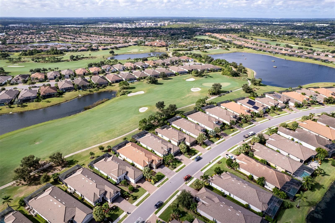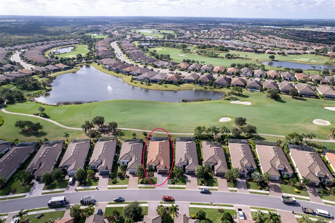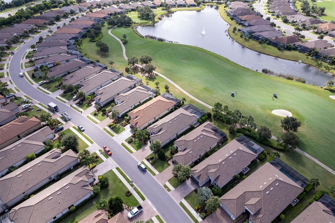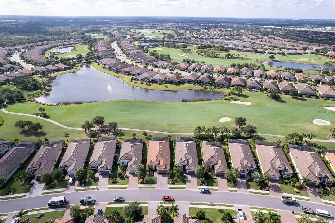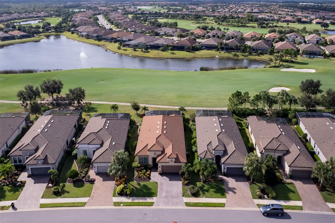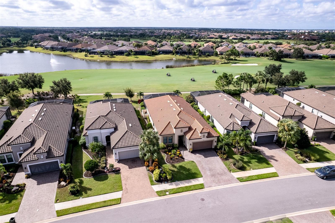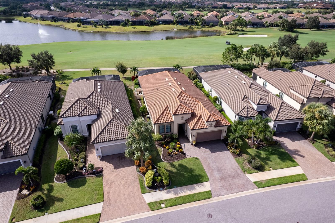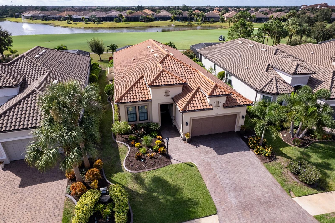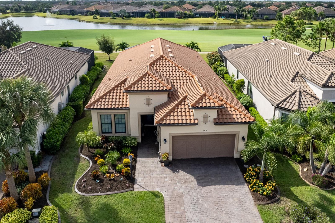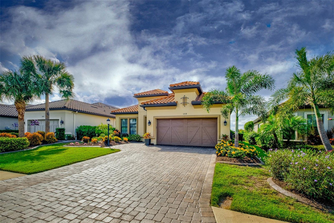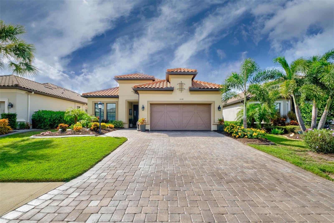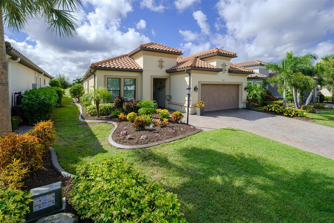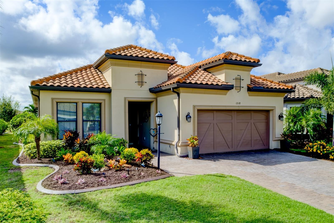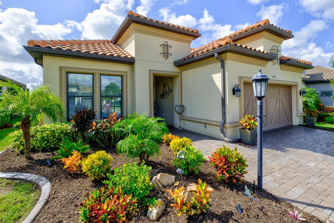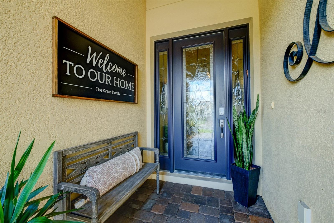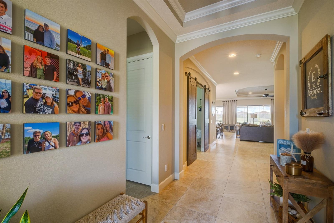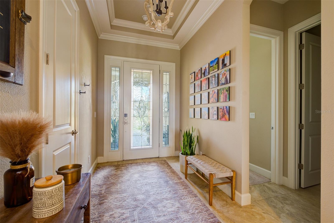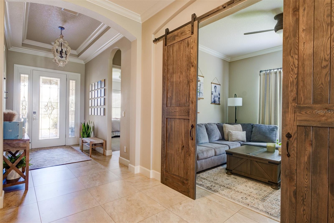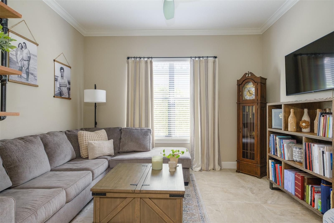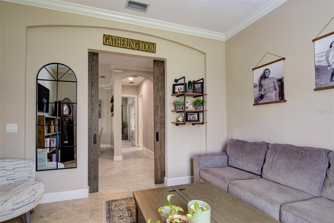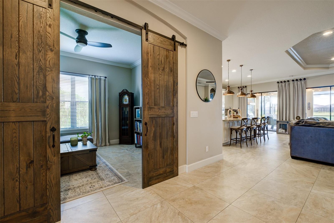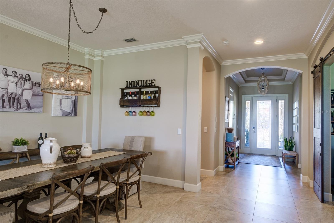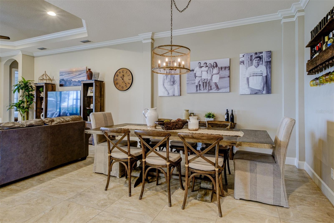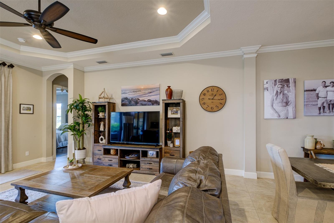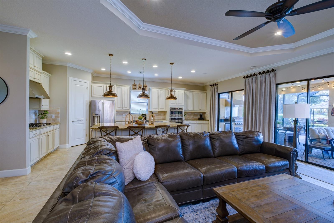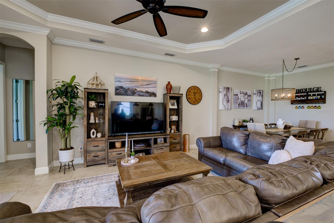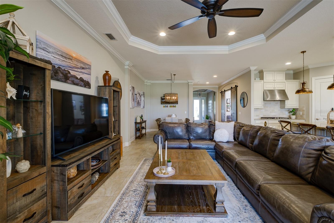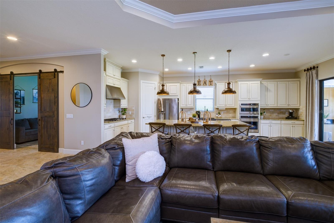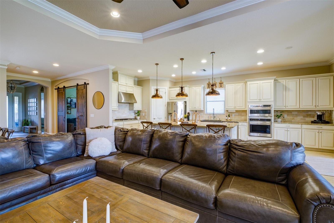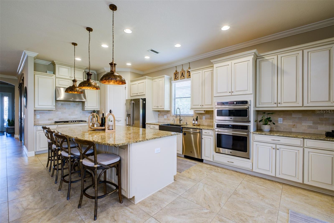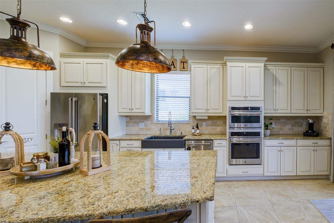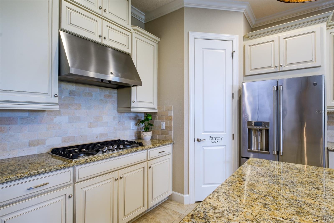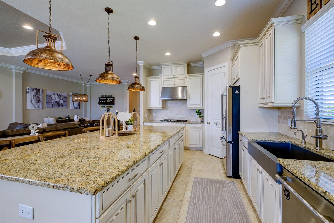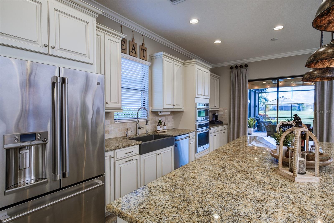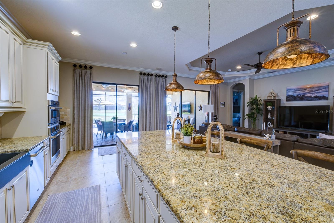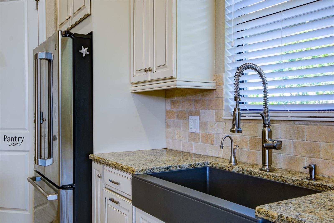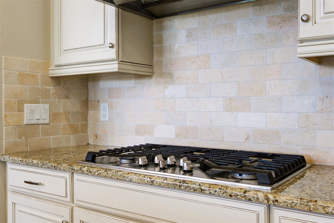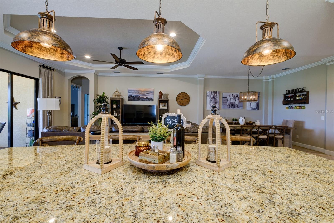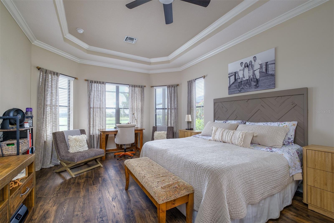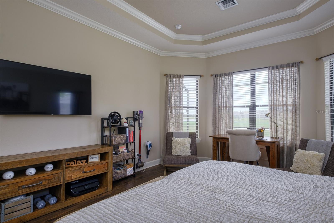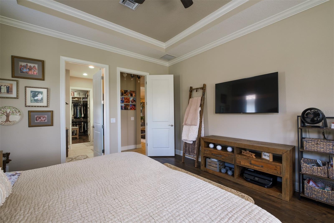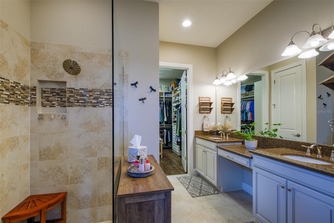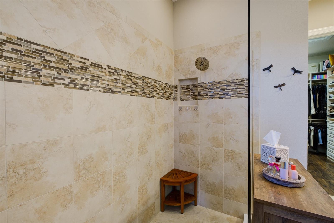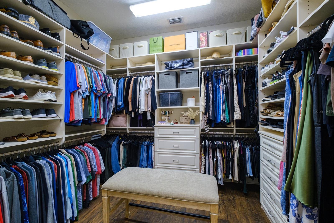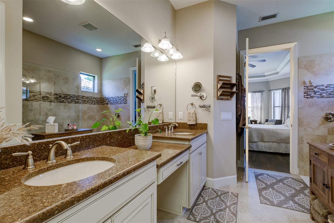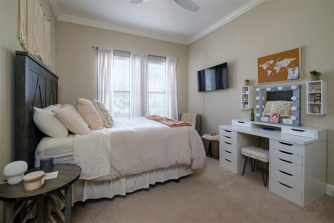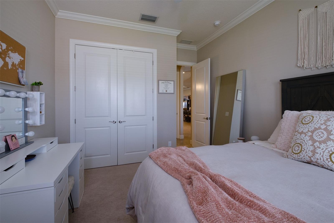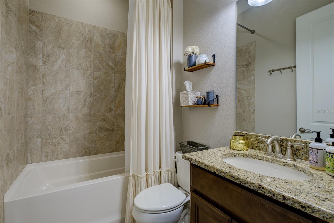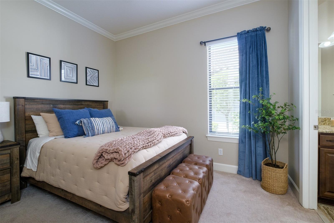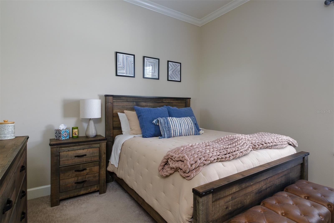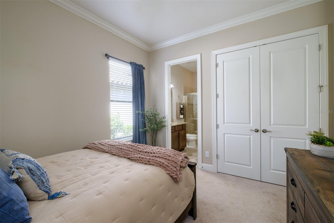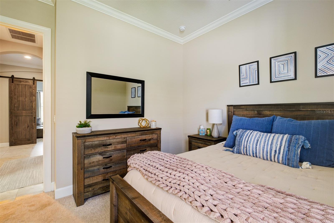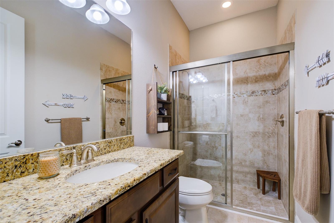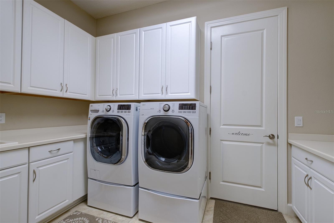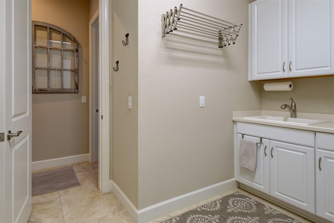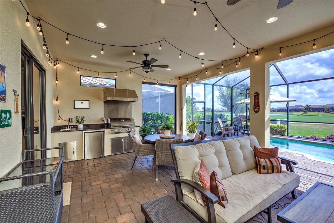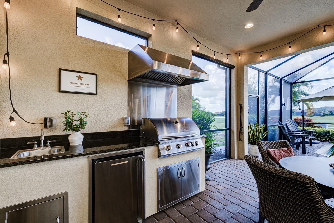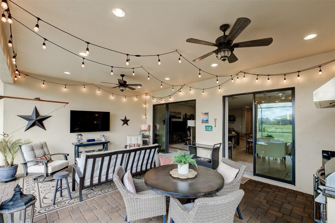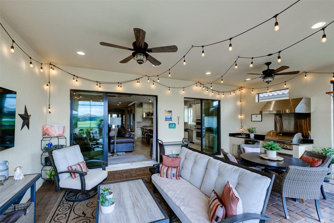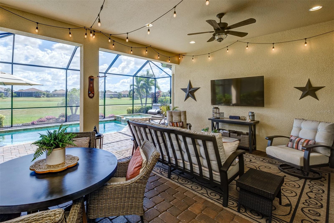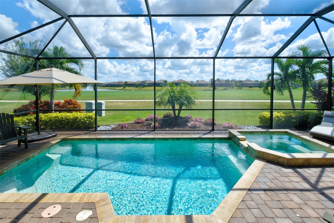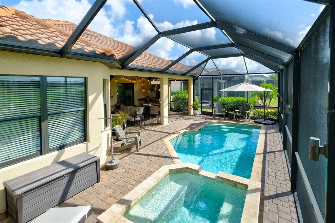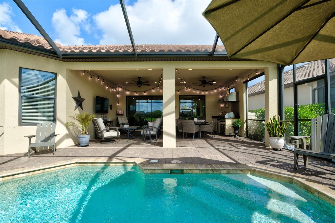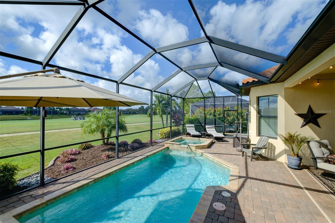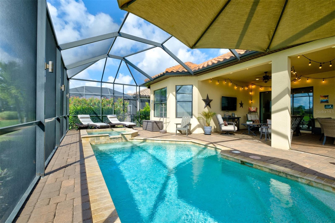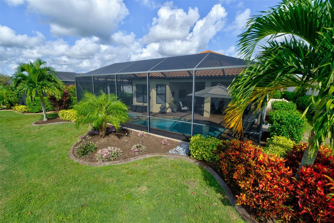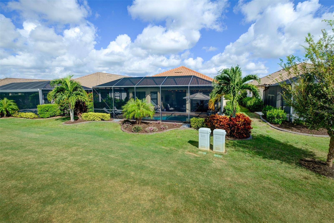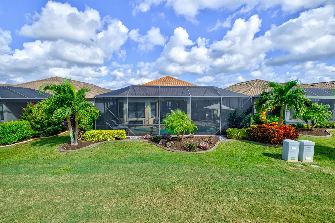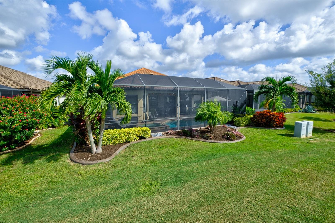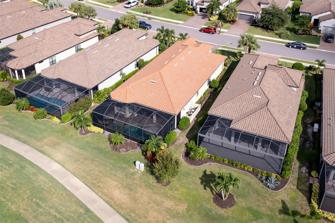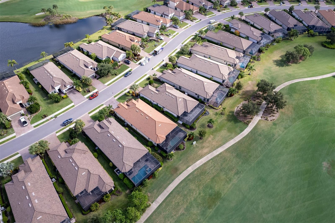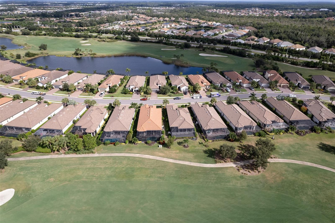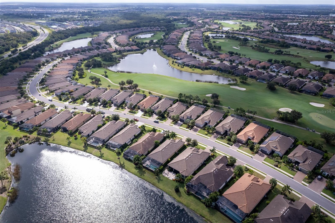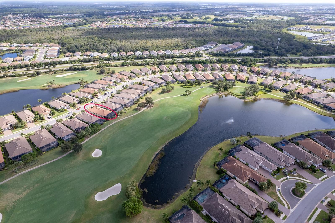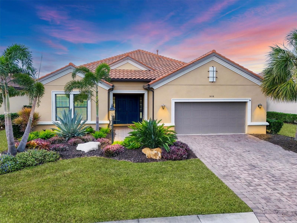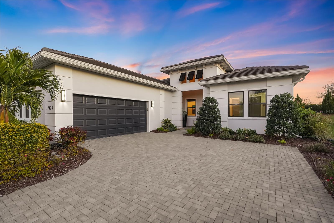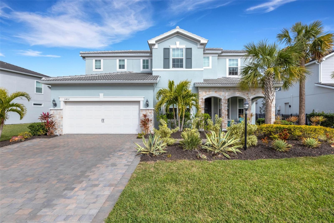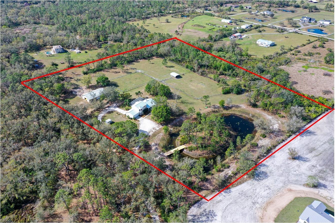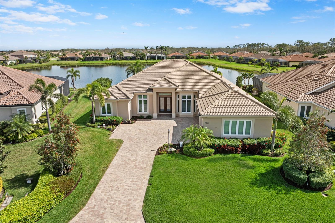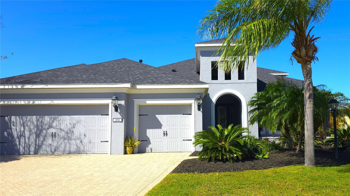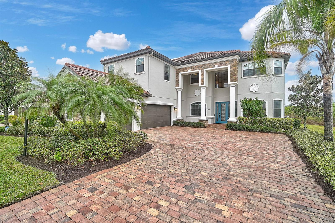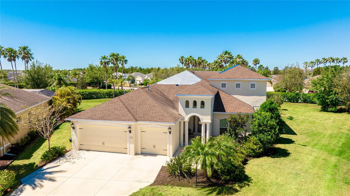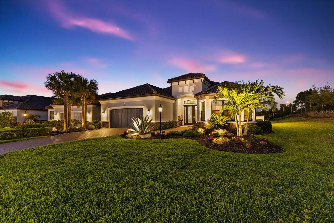13118 Sorrento Way, BRADENTON, FL 34211
Property Photos
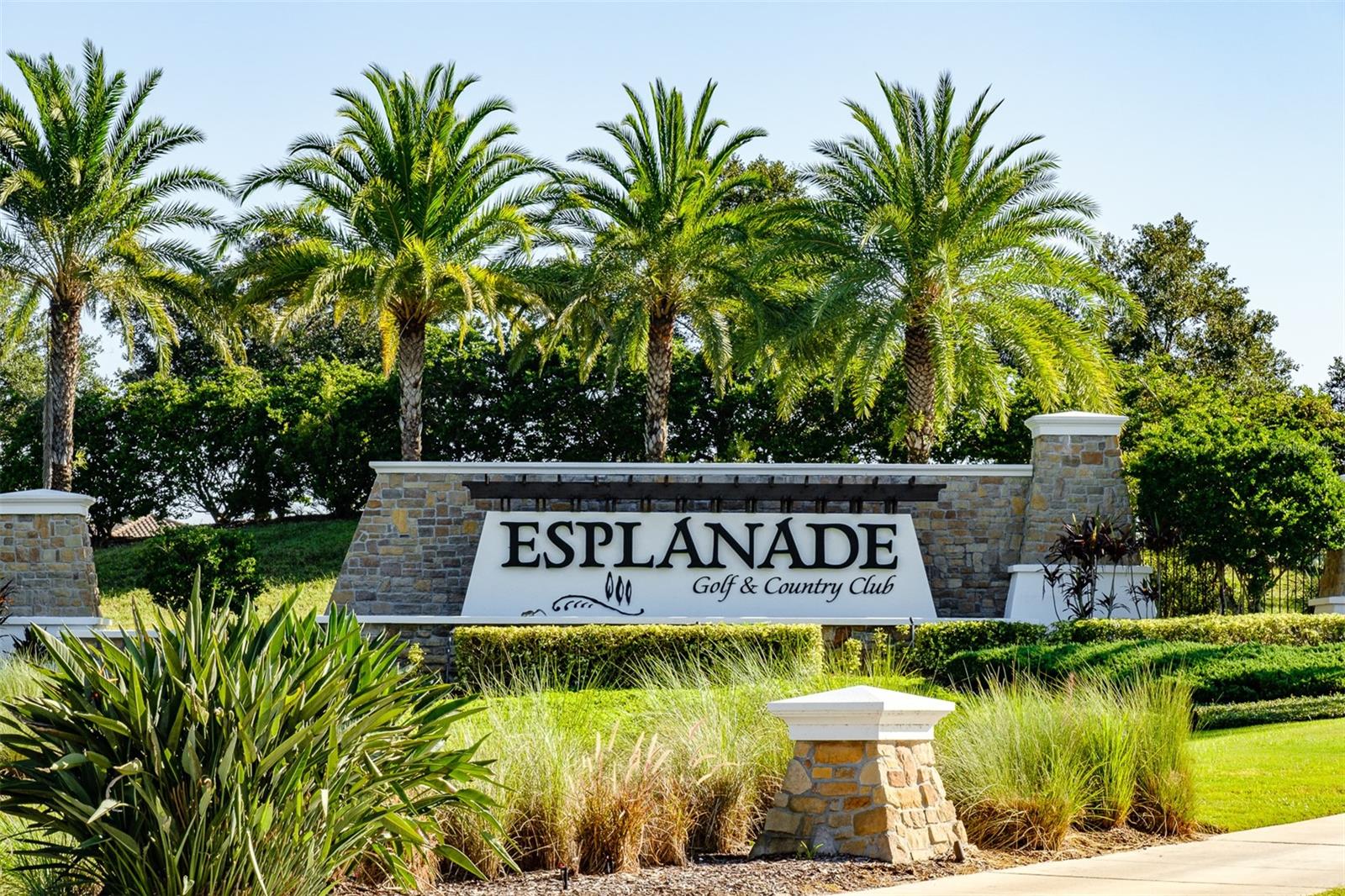
Would you like to sell your home before you purchase this one?
Priced at Only: $1,199,900
For more Information Call:
Address: 13118 Sorrento Way, BRADENTON, FL 34211
Property Location and Similar Properties






- MLS#: TB8333989 ( Residential )
- Street Address: 13118 Sorrento Way
- Viewed: 27
- Price: $1,199,900
- Price sqft: $356
- Waterfront: No
- Year Built: 2018
- Bldg sqft: 3372
- Bedrooms: 3
- Total Baths: 3
- Full Baths: 3
- Garage / Parking Spaces: 2
- Days On Market: 103
- Additional Information
- Geolocation: 27.4581 / -82.4093
- County: MANATEE
- City: BRADENTON
- Zipcode: 34211
- Elementary School: Gullett Elementary
- Middle School: Dr Mona Jain Middle
- High School: Lakewood Ranch High
- Provided by: COMMUNITY REALTY ASSOCIATES
- Contact: Douglas Addeo
- 561-852-1341

- DMCA Notice
Description
If you're looking for a true resort lifestyle that includes golf, tennis, two fitness centers, a resort style pool, culinary center, wellness center, tennis courts, pickle ball courts, two dog parks, tiki bar, and a full time lifestyle director, then look no further. This home features 3 bedrooms, 3 full baths, and a large den with custom barn doors for added privacy. When entering this home, you will notice the extended driveway and walkway to the front glass door. Upon entry, you will be greeted by an open and airy floor plan, featuring high ceilings and plenty of natural light. The extended gourmet kitchen is a chefs dream that includes: upgraded cabinets with under cabinet lighting, granite countertops, stainless steel appliances with a gas stovetop, and a newly installed oversized quartz sink. The spacious living room is perfect for entertaining guests or enjoying quiet nights in. The primary suite is a true retreat, offering a luxurious en suite bathroom with dual sinks and an oversized walk in spa like shower. The walk in master closet includes a newly installed custom closet for maximum organization. The two additional bedrooms are generously sized, both with well appointed bathrooms and newly installed custom closets. The extended lanai (South facing) offers extended living area, saltwater pool and built n spa with gas heat, along with an outdoor kitchen with granite countertops. Pool cage includes customized colored lighting. Right outside the lanai is the beautifully landscaped backyard, where you can enjoy both lake and golf views. The oversized two car garage includes a 4 foot extension, overhead storage unit, and an epoxy floor.
This home is on a beautiful lot with views of the 9th hole of the golf course. It includes a full deeded golf membership included in your HOA fees. Landscape care and maintenance are also included in this community
Description
If you're looking for a true resort lifestyle that includes golf, tennis, two fitness centers, a resort style pool, culinary center, wellness center, tennis courts, pickle ball courts, two dog parks, tiki bar, and a full time lifestyle director, then look no further. This home features 3 bedrooms, 3 full baths, and a large den with custom barn doors for added privacy. When entering this home, you will notice the extended driveway and walkway to the front glass door. Upon entry, you will be greeted by an open and airy floor plan, featuring high ceilings and plenty of natural light. The extended gourmet kitchen is a chefs dream that includes: upgraded cabinets with under cabinet lighting, granite countertops, stainless steel appliances with a gas stovetop, and a newly installed oversized quartz sink. The spacious living room is perfect for entertaining guests or enjoying quiet nights in. The primary suite is a true retreat, offering a luxurious en suite bathroom with dual sinks and an oversized walk in spa like shower. The walk in master closet includes a newly installed custom closet for maximum organization. The two additional bedrooms are generously sized, both with well appointed bathrooms and newly installed custom closets. The extended lanai (South facing) offers extended living area, saltwater pool and built n spa with gas heat, along with an outdoor kitchen with granite countertops. Pool cage includes customized colored lighting. Right outside the lanai is the beautifully landscaped backyard, where you can enjoy both lake and golf views. The oversized two car garage includes a 4 foot extension, overhead storage unit, and an epoxy floor.
This home is on a beautiful lot with views of the 9th hole of the golf course. It includes a full deeded golf membership included in your HOA fees. Landscape care and maintenance are also included in this community
Payment Calculator
- Principal & Interest -
- Property Tax $
- Home Insurance $
- HOA Fees $
- Monthly -
For a Fast & FREE Mortgage Pre-Approval Apply Now
Apply Now
 Apply Now
Apply NowFeatures
Building and Construction
- Covered Spaces: 0.00
- Exterior Features: Irrigation System
- Flooring: Carpet, Hardwood, Tile
- Living Area: 2275.00
- Roof: Tile
Land Information
- Lot Features: On Golf Course, Sidewalk, Paved, Private
School Information
- High School: Lakewood Ranch High
- Middle School: Dr Mona Jain Middle
- School Elementary: Gullett Elementary
Garage and Parking
- Garage Spaces: 2.00
- Open Parking Spaces: 0.00
- Parking Features: Driveway, Garage Door Opener
Eco-Communities
- Pool Features: Gunite, Heated, In Ground, Screen Enclosure
- Water Source: Public
Utilities
- Carport Spaces: 0.00
- Cooling: Central Air
- Heating: Electric
- Pets Allowed: Yes
- Sewer: Public Sewer
- Utilities: Cable Connected
Amenities
- Association Amenities: Clubhouse, Fitness Center, Gated, Golf Course, Playground, Pool, Recreation Facilities, Tennis Court(s)
Finance and Tax Information
- Home Owners Association Fee Includes: Maintenance Grounds, Recreational Facilities, Trash
- Home Owners Association Fee: 2719.75
- Insurance Expense: 0.00
- Net Operating Income: 0.00
- Other Expense: 0.00
- Tax Year: 2023
Other Features
- Appliances: Built-In Oven, Dishwasher, Disposal, Dryer, Gas Water Heater, Microwave, Range, Refrigerator
- Association Name: Unknown
- Country: US
- Furnished: Unfurnished
- Interior Features: Walk-In Closet(s)
- Legal Description: LOT 646 ESPLANADE PHASE V, SUBPHASE A, B, C, D, E & F PI#5800.2365/9
- Levels: One
- Area Major: 34211 - Bradenton/Lakewood Ranch Area
- Occupant Type: Owner
- Parcel Number: 580023659
- Style: Ranch
- View: Golf Course, Pool
- Views: 27
- Zoning Code: RES
Similar Properties
Nearby Subdivisions
Arbor Grande
Aurora
Avaunce
Bridgewater Ph Ii At Lakewood
Bridgewater Ph Iii At Lakewood
Central Park Ph B1
Central Park Subphase A1a
Central Park Subphase A2a
Central Park Subphase B2a B2c
Central Park Subphase Caa
Central Park Subphase Cba
Central Park Subphase D1aa
Central Park Subphase D1ba D2
Central Park Subphase D1bb D2a
Central Park Subphase G1a G1b
Central Park Subphase G1c
Central Park Subphase G2a G2b
Cresswind
Cresswind Ph I Subph A B
Cresswind Ph Ii Subph A B C
Cresswind Ph Iii
Eagle Trace
Eagle Trace Ph I
Eagle Trace Ph Iic
Eagle Trace Ph Iiib
Grand Oaks At Panther Ridge
Harmony At Lakewood Ranch Ph I
Indigo
Indigo Ph I
Indigo Ph Ii Iii
Indigo Ph Iv V
Indigo Ph Vi Subphase 6a 6b 6
Indigo Ph Vi Subphase 6b 6c R
Indigo Ph Vii Subphase 7a 7b
Indigo Ph Viii Subph 8a 8b 8c
Lakewood Park
Lakewood Ranch Solera Ph Ia I
Lakewood Ranch Solera Ph Ic I
Lorraine Lakes Ph I
Lorraine Lakes Ph Iia
Lorraine Lakes Ph Iib1 Iib2
Lorraine Lakes Ph Iib3 Iic
Mallory Park Ph I A C E
Mallory Park Ph I D Ph Ii A
Mallory Park Ph Ii Subph B
Mallory Park Ph Ii Subph C D
Not Applicable
Palisades Ph Ii
Panther Ridge
Park East At Azario
Park East At Azario Ph I Subph
Park East At Azario Ph Ii
Polo Run
Polo Run Ph Ia Ib
Polo Run Ph Iia Iib
Polo Run Ph Iic Iid Iie
Pomello City Central
Pomello Park
Rosedale
Rosedale 10
Rosedale 5
Rosedale 6a
Rosedale 6b
Rosedale 7
Rosedale 8 Westbury Lakes
Rosedale Add Ph I
Rosedale Add Ph Ii
Rosedale Highlands Subphase B
Rosedale Highlands Subphase C
Rosedale Highlands Subphase D
Sapphire Point
Sapphire Point Ph I Ii Subph
Sapphire Point Ph Iiia
Serenity Creek
Serenity Creek Rep Of Tr N
Solera
Solera At Lakewood Ranch
Solera At Lakewood Ranch Ph Ii
Star Farms At Lakewood Ranch
Star Farms Ph Iiv
Sweetwater At Lakewood Ranch
Sweetwater At Lakewood Ranch P
Sweetwater Villas At Lakewood
Waterbury Tracts Continued
Woodleaf Hammock Ph I
Contact Info

- Christa L. Vivolo
- Tropic Shores Realty
- Office: 352.440.3552
- Mobile: 727.641.8349
- christa.vivolo@gmail.com



