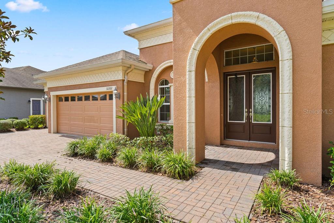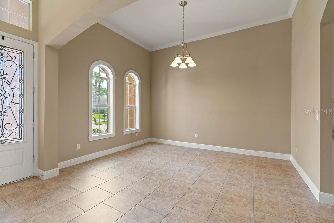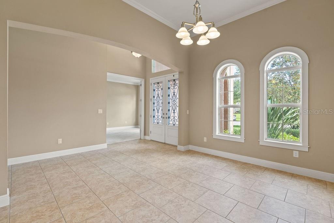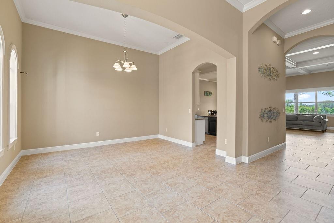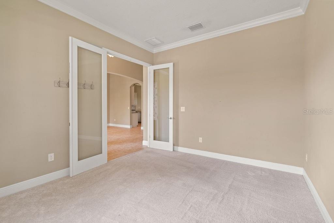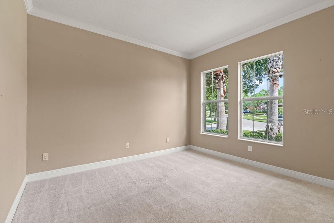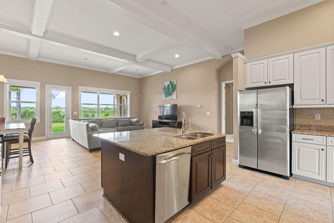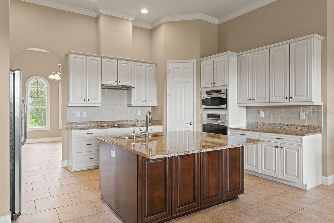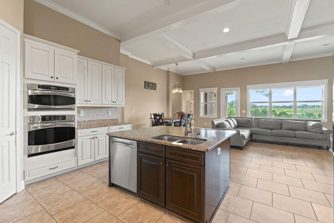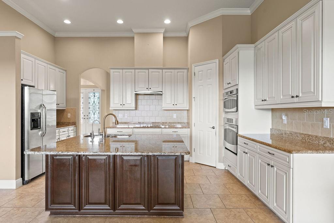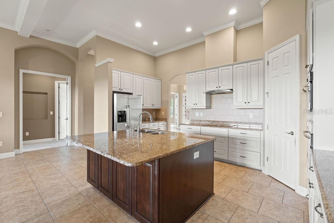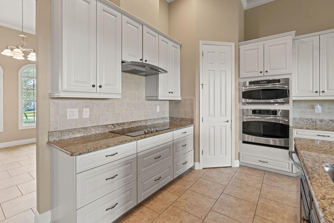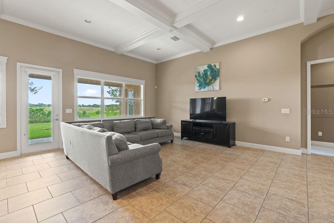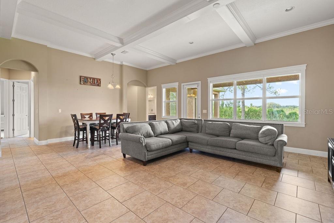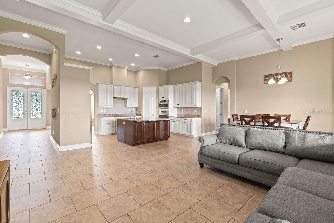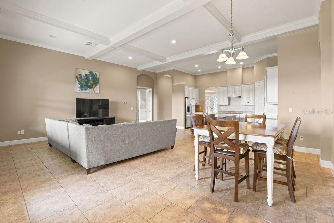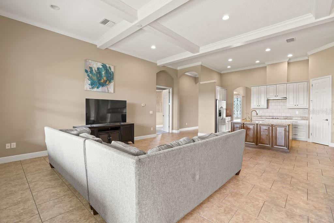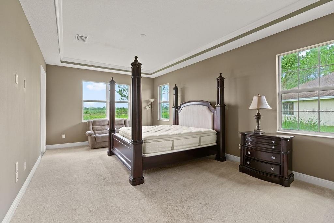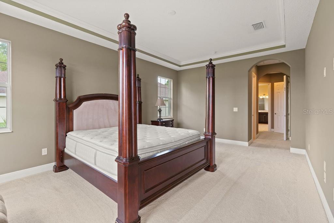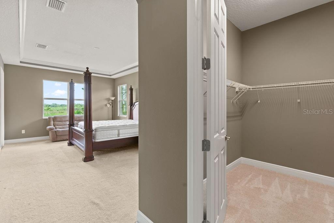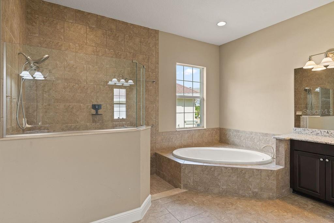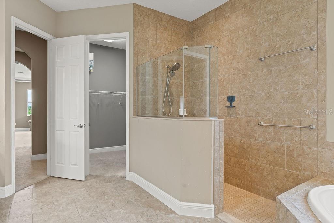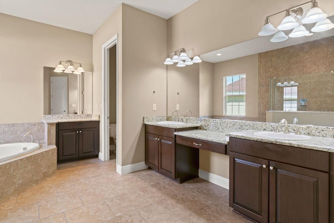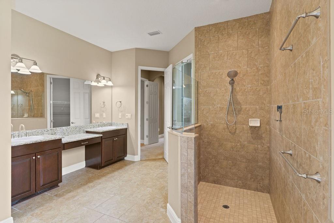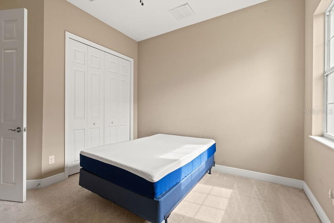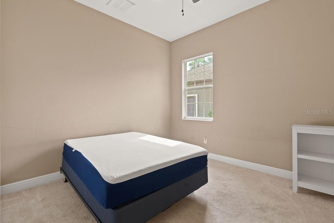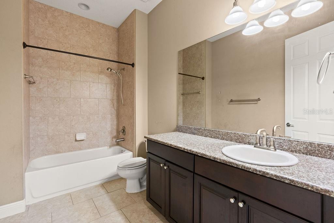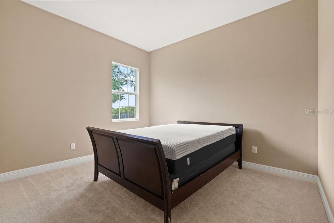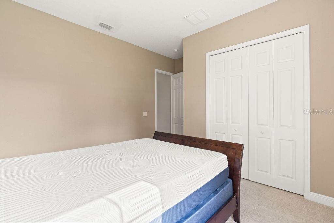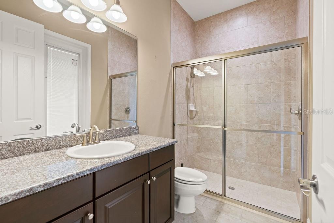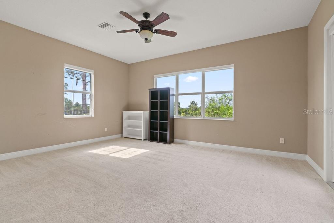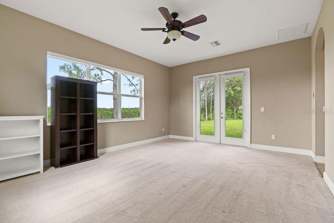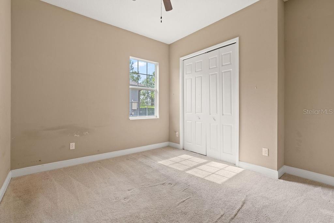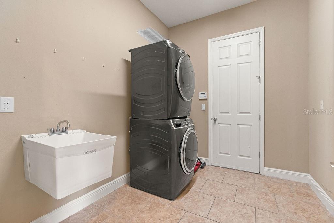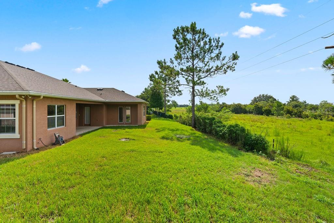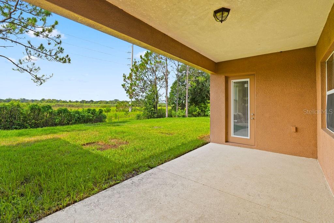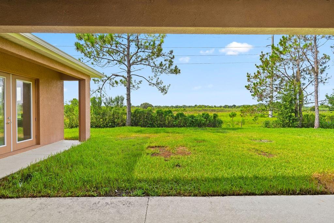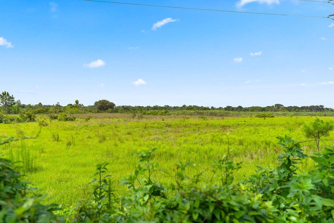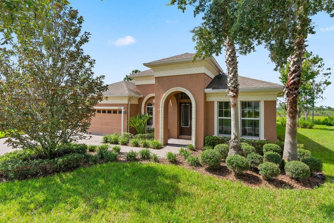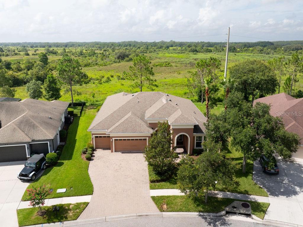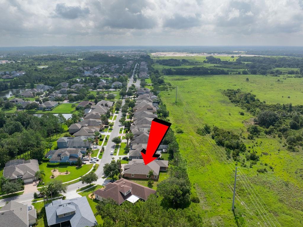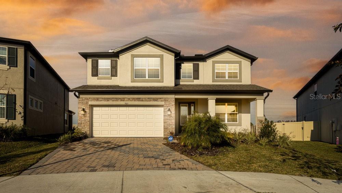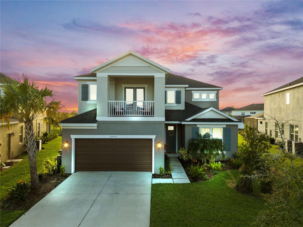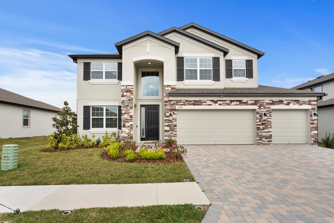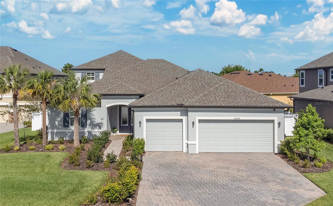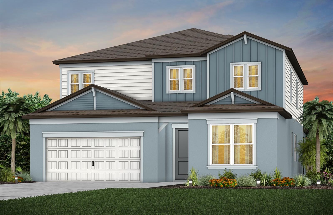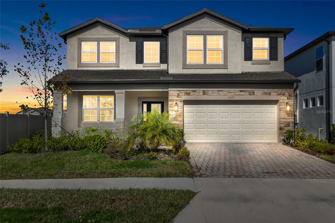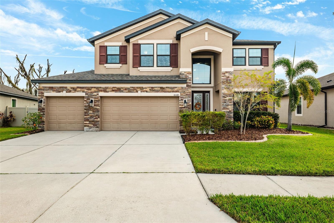32202 Summerglade Dr, WESLEY CHAPEL, FL 33545
Property Photos
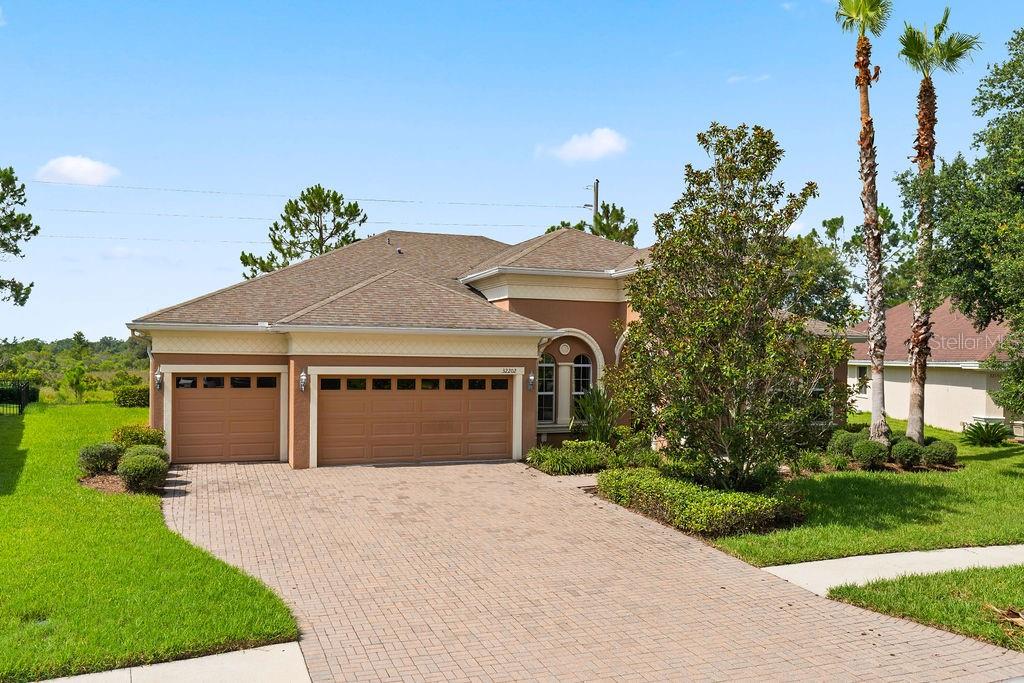
Would you like to sell your home before you purchase this one?
Priced at Only: $625,000
For more Information Call:
Address: 32202 Summerglade Dr, WESLEY CHAPEL, FL 33545
Property Location and Similar Properties
Reduced
- MLS#: TB8338930 ( Residential )
- Street Address: 32202 Summerglade Dr
- Viewed: 31
- Price: $625,000
- Price sqft: $152
- Waterfront: No
- Year Built: 2012
- Bldg sqft: 4118
- Bedrooms: 4
- Total Baths: 3
- Full Baths: 3
- Garage / Parking Spaces: 3
- Days On Market: 127
- Additional Information
- Geolocation: 28.2592 / -82.284
- County: PASCO
- City: WESLEY CHAPEL
- Zipcode: 33545
- Subdivision: Palm Love Ph 01a
- Elementary School: Watergrass Elementary PO
- Middle School: Thomas E Weightman Middle PO
- High School: Wesley Chapel High PO
- Provided by: CHARLES RUTENBERG REALTY INC
- Contact: Dinesh Patel
- 727-538-9200

- DMCA Notice
-
Description!!MOTIVATED SELLER!! NEW ROOF, NEW HVAC, NEW CARPET, WHOLE HOUSE FRESHLY PAINTED ALL DONE IN JAN 2025. Welcome to this exquisite ranch style, Key Largo floor plan home by WestBay, nestled in the exclusive gated Summerglade community of Watergrass in Wesley Chapel. The property is beautifully framed by mature tropical landscaping, featuring a pavered driveway. This expansive home offers 4 bedrooms and 3 full baths, complemented by a 3 car garage and a delightful back porch. The main entrance welcomes you through elegant French doors, leading you into well designed split floor plan with soaring ceilings. At the front of the home, you'll find an enclosed office, perfect for remote work. The extended foyer serves as a perfect showcase for cherished family photos. The gourmet kitchen is a chef's delight, equipped with stainless steel appliances, stylish wood cabinetry, granite countertops, a chic tile backsplash, a large center island, built in oven and microwave, and a walk in pantry. The spacious family room, featuring molded ceilings, seamlessly connects to the kitchen and offers stunning views of the outdoor conservation area, with direct access to the back porch. The primary bedroom serves as a serene retreat, complete with an en suite bathroom that includes granite counters, a large soaking tub, a separate shower, and generous walk in closets. The secondary bedrooms are thoughtfully separated from the primary suite for added privacy; two of them share a bathroom, while the third bedroom, located at the rear of the home, has its own dedicated bath, ideal for guests. A versatile bonus room, with access to the backyard, can serve as a fifth bedroom, entertainment area, or fitness space. The Watergrass community boasts an impressive range of amenities, including playgrounds, neighborhood parks, basketball courts, resort style pools, a fitness center, a clubhouse, tennis courts, and dog parks. Conveniently situated near medical facilities, Publix, Tampa Premium Outlets, The Shops at Wiregrass, The Grove/Krate, and AdventHealth Center Ice, this home offers the perfect blend of relaxation and recreation. Dont miss your chance to make this dream home yourscall today to schedule a showing!
Payment Calculator
- Principal & Interest -
- Property Tax $
- Home Insurance $
- HOA Fees $
- Monthly -
For a Fast & FREE Mortgage Pre-Approval Apply Now
Apply Now
 Apply Now
Apply NowFeatures
Building and Construction
- Covered Spaces: 0.00
- Exterior Features: Private Mailbox, Rain Gutters, Sidewalk, Sprinkler Metered
- Flooring: Carpet, Tile
- Living Area: 3180.00
- Roof: Shingle
School Information
- High School: Wesley Chapel High-PO
- Middle School: Thomas E Weightman Middle-PO
- School Elementary: Watergrass Elementary-PO
Garage and Parking
- Garage Spaces: 3.00
- Open Parking Spaces: 0.00
Eco-Communities
- Water Source: Public
Utilities
- Carport Spaces: 0.00
- Cooling: Central Air
- Heating: Electric, Heat Pump
- Pets Allowed: Cats OK, Dogs OK
- Sewer: Public Sewer
- Utilities: Cable Available, Electricity Connected, Fire Hydrant, Phone Available, Public, Sewer Connected, Sprinkler Meter, Water Connected
Amenities
- Association Amenities: Clubhouse, Fitness Center, Gated, Park, Playground, Pool, Tennis Court(s)
Finance and Tax Information
- Home Owners Association Fee: 150.00
- Insurance Expense: 0.00
- Net Operating Income: 0.00
- Other Expense: 0.00
- Tax Year: 2024
Other Features
- Appliances: Built-In Oven, Convection Oven, Cooktop, Dishwasher, Disposal, Dryer, Electric Water Heater, Microwave, Range, Range Hood, Refrigerator, Washer
- Association Name: ALBA SANCHEZ / INFRAMARK LLC
- Association Phone: 813 991-1116
- Country: US
- Interior Features: Ceiling Fans(s), Crown Molding, High Ceilings, Kitchen/Family Room Combo, Open Floorplan, Primary Bedroom Main Floor, Solid Wood Cabinets, Thermostat, Walk-In Closet(s)
- Legal Description: SEC/TWN/RNG/MER:SEC 35 TWN 25S RNG 20E, WATERGRASS PARCEL B-1, B-2, B-3 AND B-4 PB 61 PG 094 BLOCK 15 LOT 46
- Levels: One
- Area Major: 33545 - Wesley Chapel
- Occupant Type: Vacant
- Parcel Number: 20-25-35-001.0-015.00-046.0
- Views: 31
- Zoning Code: MPUD
Similar Properties
Nearby Subdivisions
0000
Aberdeen Ph 01
Aberdeen Ph 02
Acreage
Avalon Park West North Ph 1a
Avalon Park West Ph 3
Avalon Park West Prcl E Ph I
Avalon Park West-north Ph 3
Avalon Park Westnorth Ph 1a
Avalon Park Westnorth Ph 1a 1b
Avalon Park Westnorth Ph 3
Bridgewater
Bridgewater Ph 01 02
Bridgewater Ph 03
Bridgewater Ph 04
Bridgewater Ph 04b
Brookfield Estates
Chapel Crossings
Chapel Pines Ph 1a
Chapel Xings Pcls D H
Chapel Xings Prcl E
Citrus Trace 02
Citrus Trace 03
Connected City Area
Epperson North
Epperson North Village
Epperson North Village A-1 A-2
Epperson North Village A1 A2 A
Epperson North Village A1a5
Epperson North Village A4b A4
Epperson North Village B
Epperson North Village C-1
Epperson North Village C1
Epperson North Village C2b
Epperson North Village D-1
Epperson North Village D-3
Epperson North Village D1
Epperson North Village D3
Epperson North Village E-1
Epperson North Village E-2
Epperson North Village E-4
Epperson North Village E1
Epperson North Village E2
Epperson North Village E4
Epperson North Vlg A-4b & A-4c
Epperson North Vlg A4b A4c
Epperson North Vlg C1
Epperson Ranch
Epperson Ranch North
Epperson Ranch North Ph
Epperson Ranch North Ph 1 Pod
Epperson Ranch North Ph 2 3
Epperson Ranch North Ph 2 & 3
Epperson Ranch North Ph 5 Pod
Epperson Ranch North Ph 6 Pod
Epperson Ranch North Pod F
Epperson Ranch North Pod F Ph
Epperson Ranch Ph 52
Epperson Ranch Ph 6-2
Epperson Ranch Ph 62
Epperson Ranch South Ph 1
Epperson Ranch South Ph 1b2
Epperson Ranch South Ph 1d2
Epperson Ranch South Ph 1e2
Epperson Ranch South Ph 2f
Epperson Ranch South Ph 3a
Epperson Ranch South Ph 3b
Epperson Ranch South Ph 3b 3
Epperson Ranch South Ph 3b & 3
Epperson Ranch South Ph 3b 3c
Epperson Ranch South Phase 3a
Esplanade At Wiregrass Ranch
Hamilton Park
Hamilton Park Af
Hamilton Pk
Knollwood Acres
Lakeside Estates
Lakeside Estates Inc
Metes And Bounds King Lake Are
New River Lakes
New River Lakes Ph 01
New River Lakes Ph 1 Prcl D
New River Lakes Ph A B1a C1
New River Lakes Village A8
New River Lakes Villages B2 D
Not In Hernando
Not On The List
Oak Creek Ph 01
Oak Crk A-d Ph 03
Oak Crk Ac Ph 02
Oak Crk Ad Ph 03
Oak Crk Ph 01
Oak Crk Ph 1
Other
Palm Cove Ph 02
Palm Cove Ph 1b
Palm Cove Ph 2
Palm Love Ph 01a
Pasadena Point Ph 1
Pasadena Point Ph I
Pasadena Point Ph Ii
Pendleton
Saddleridge Estates
Towns At Woodsdale
Vida's Way
Vidas Way
Vidas Way Legacy
Vidas Way Legacy Phase 1a
Watergrass
Watergrass Graybrook Gated Sec
Watergrass Pcls B-5 & B-6
Watergrass Pcls B1 B2 B3
Watergrass Pcls B5 B6
Watergrass Pcls C1 C2
Watergrass Pcls D2 D3 D4
Watergrass Pcls D2 D3 & D4
Watergrass Pcls F-1 & F-3
Watergrass Pcls F1 F3
Watergrass Prcl A
Watergrass Prcl B1b4
Watergrass Prcl E-2
Watergrass Prcl E-3
Watergrass Prcl E2
Watergrass Prcl E3
Watergrass Prcl F2
Watergrass- Graybrook Gated Se
Wesbridge
Wesbridge Ph 1
Wesbridge Ph 2 2a
Wesbridge Ph 2 & 2a
Wesbridge Ph 4
Wesbridge Phase 1
Wesley Pointe Ph 01
Westgate
Westgate At Avalon
Westgate At Avalon Park
Whispering Oaks Preserve Ph 1
Whispering Oaks Preserve Ph 2
Whispering Oaks Preserve Phs 2
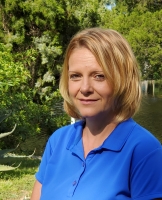
- Christa L. Vivolo
- Tropic Shores Realty
- Office: 352.440.3552
- Mobile: 727.641.8349
- christa.vivolo@gmail.com



