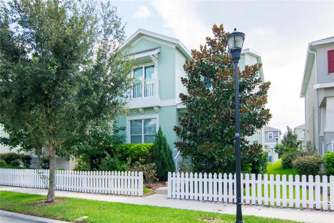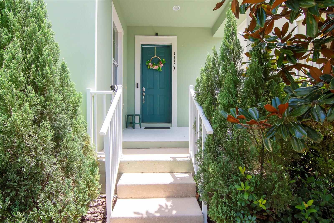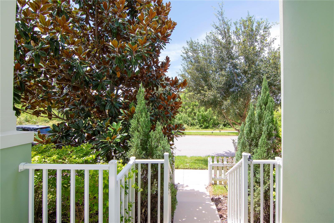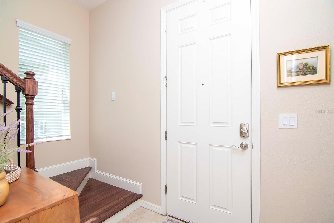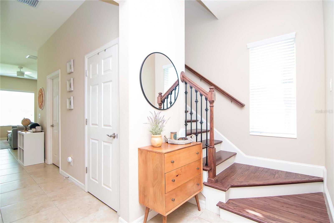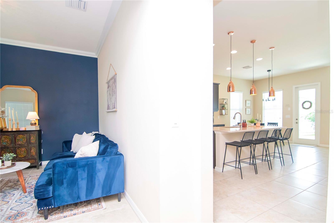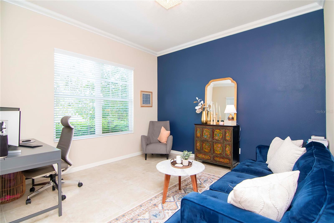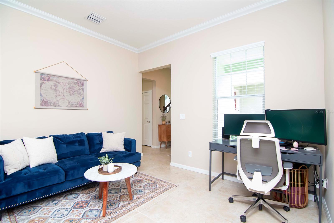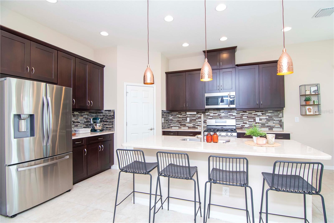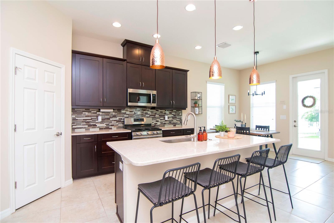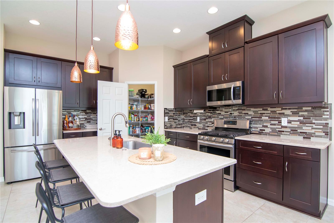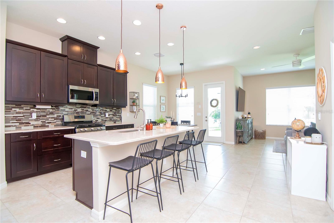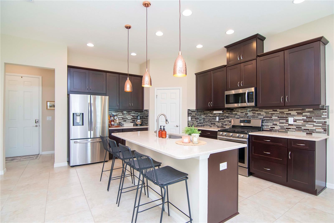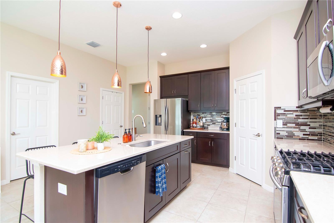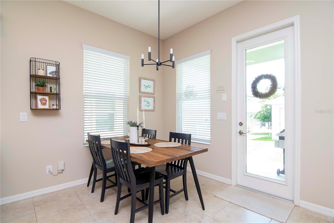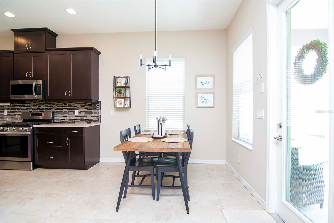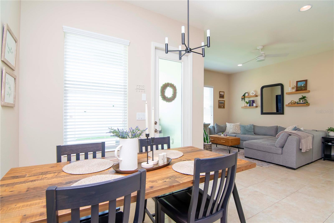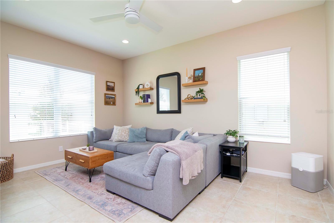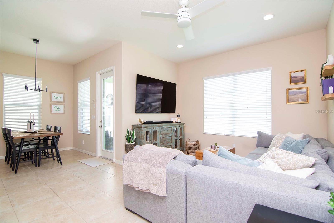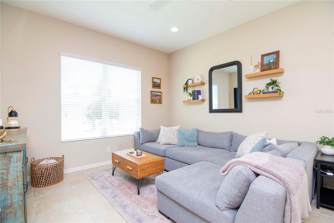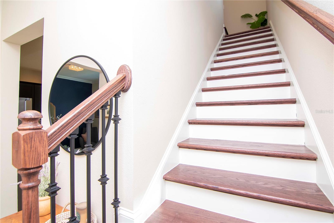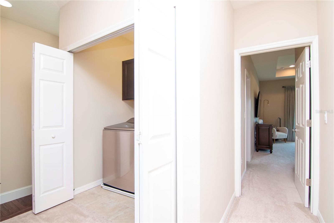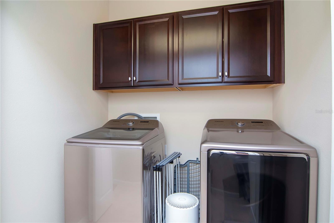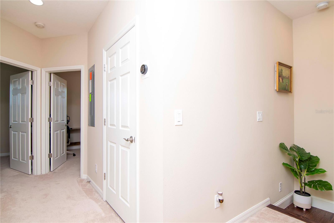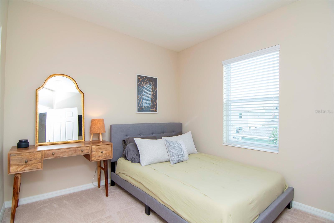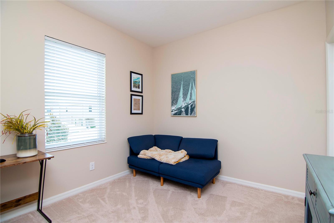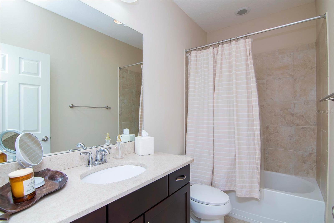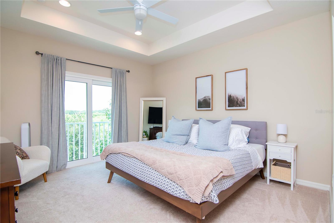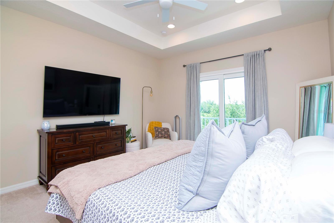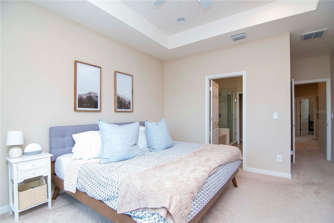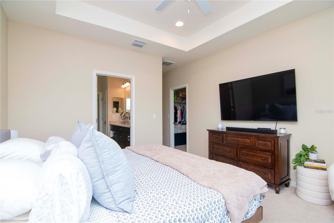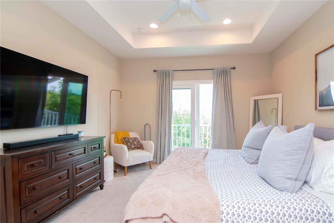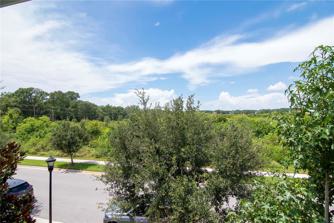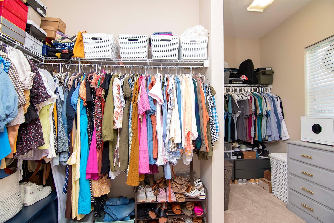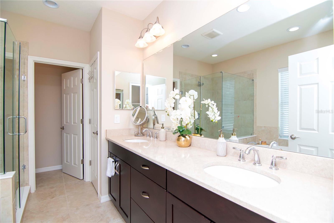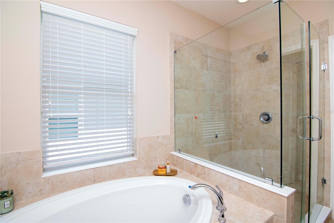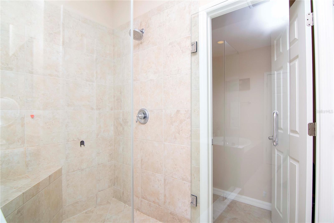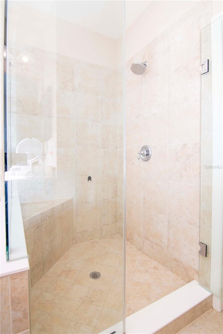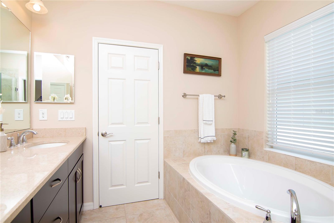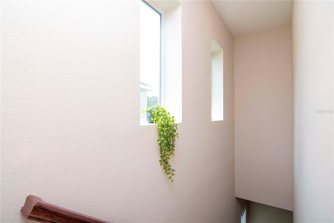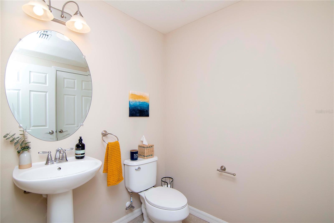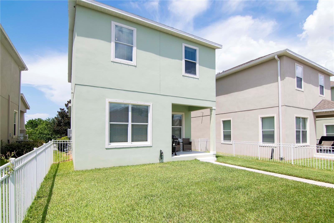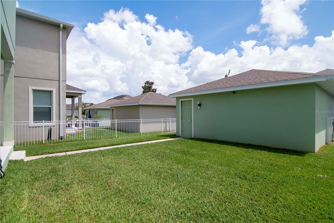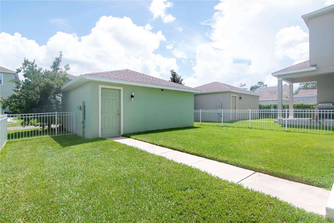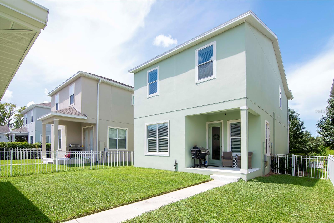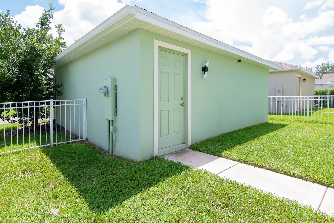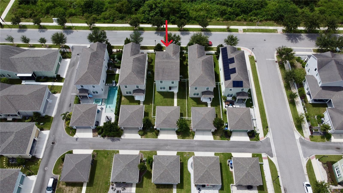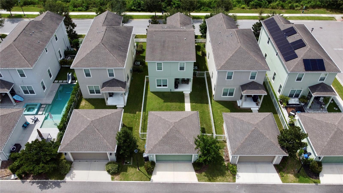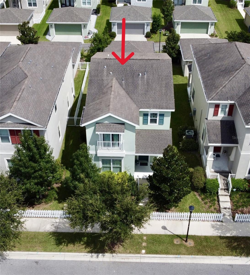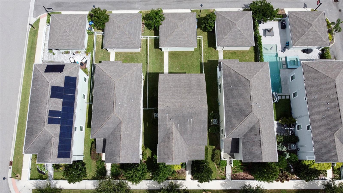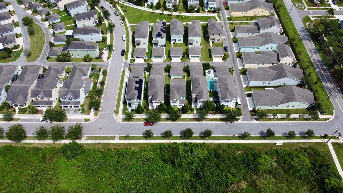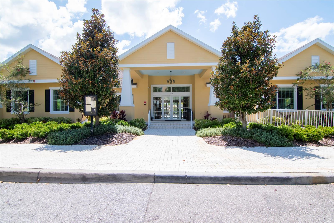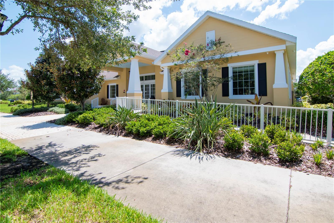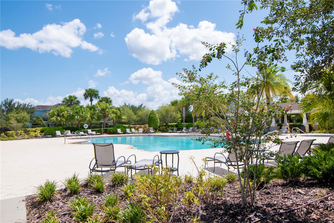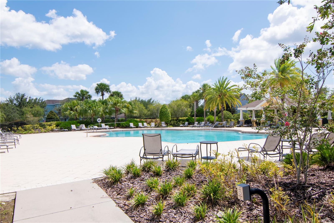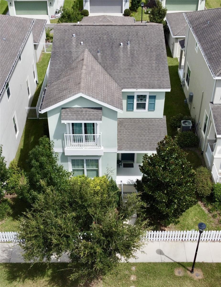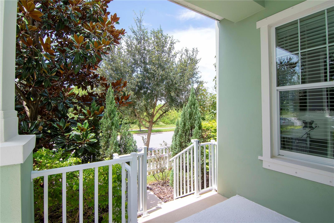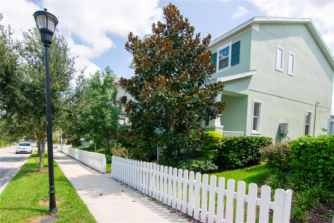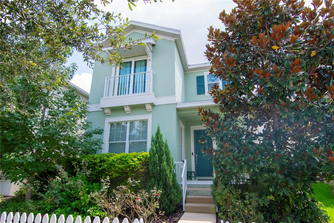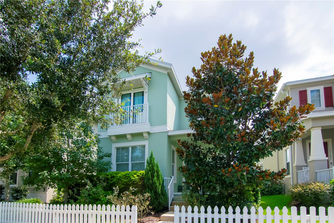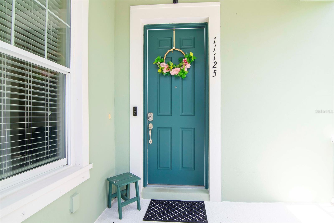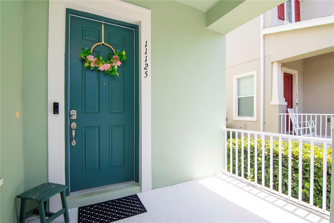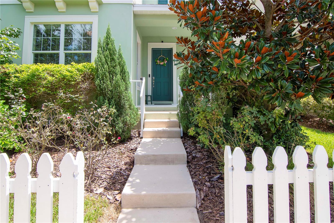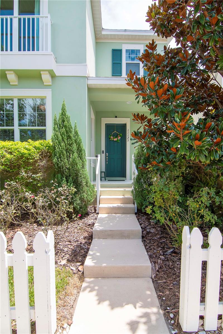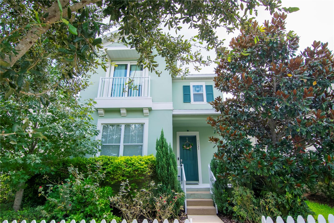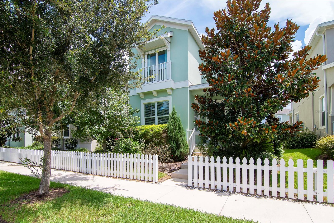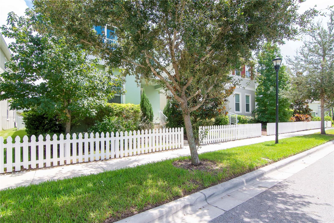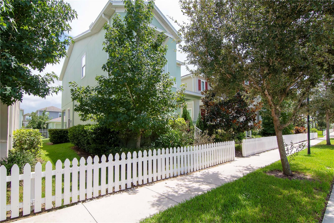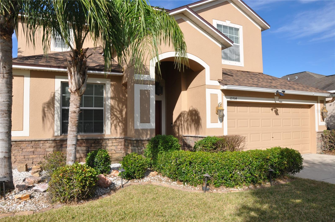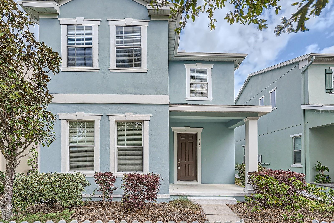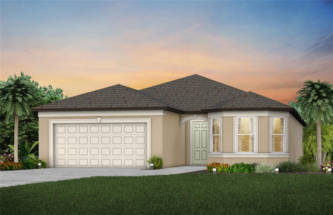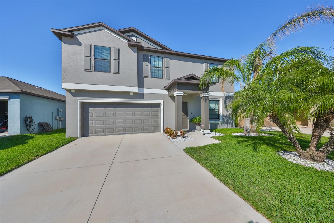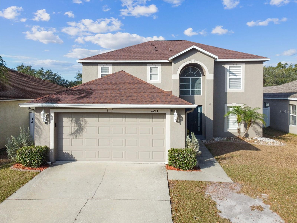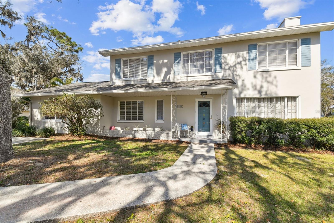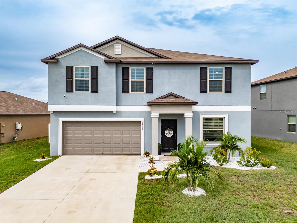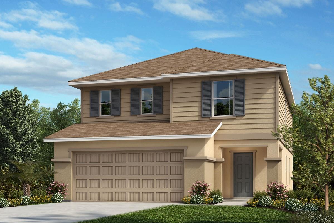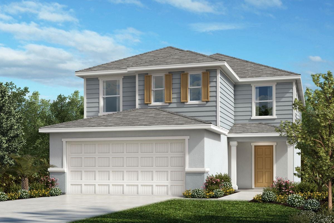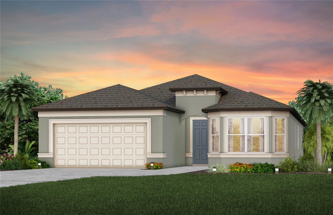11125 Winthrop Lake Drive, RIVERVIEW, FL 33578
Property Photos
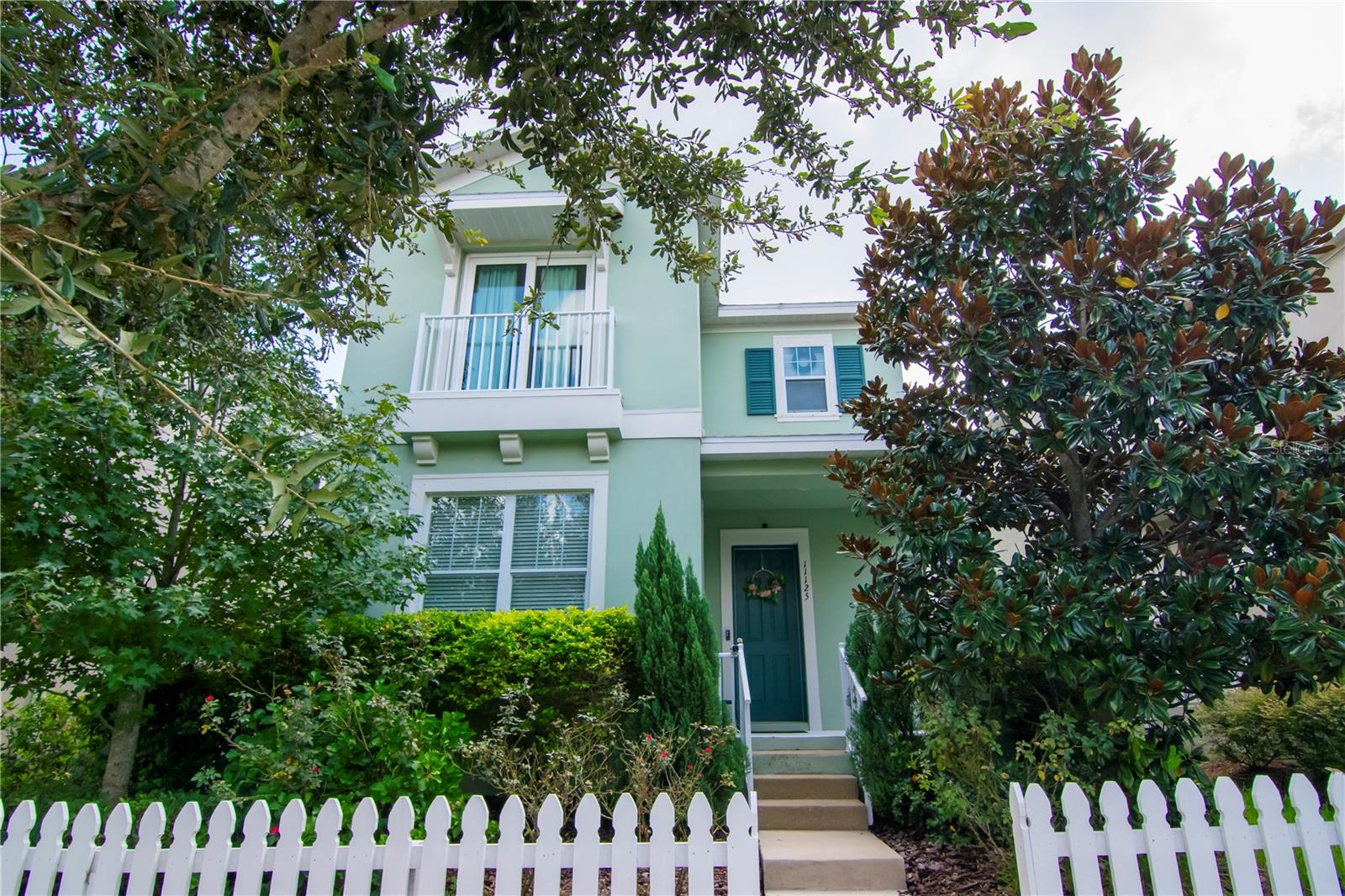
Would you like to sell your home before you purchase this one?
Priced at Only: $455,000
For more Information Call:
Address: 11125 Winthrop Lake Drive, RIVERVIEW, FL 33578
Property Location and Similar Properties
- MLS#: TB8340707 ( Residential )
- Street Address: 11125 Winthrop Lake Drive
- Viewed: 165
- Price: $455,000
- Price sqft: $228
- Waterfront: No
- Year Built: 2018
- Bldg sqft: 1996
- Bedrooms: 3
- Total Baths: 3
- Full Baths: 2
- 1/2 Baths: 1
- Garage / Parking Spaces: 2
- Days On Market: 74
- Additional Information
- Geolocation: 27.8871 / -82.3135
- County: HILLSBOROUGH
- City: RIVERVIEW
- Zipcode: 33578
- Subdivision: Winthrop Village Ph 2fb
- Provided by: COLDWELL BANKER REALTY
- Contact: Gynafer Hollingsworth
- 813-289-1712

- DMCA Notice
-
DescriptionWelcome to 11125 Winthrop Lake Drive. This is just the home you have been waiting for. As you enter this community, you are greeted with charm and character at every glance. The tree lined streets greet you upon your arrival and you will feel right at home. As you enter the front steps, there is a wonderful front porch, perfect for your morning coffee as you watch the birds across the street in the conservation area. There are no front yard neighbors to hinder this beautiful view. Just through the front door and to the left is a bonus room / flex space that is currently used as an office. There are unlimited possibilities for this space, it can truly be anything that you need. Want a playroom instead, this is the perfect space. Would you rather have a craft room, this is the perfect space. No matter what you need, you can make it happen here. Continue down the hallway and it opens up into the wide open kitchen, dining and living space. Lovingly referred to as the "heart of the home" this area can host your next game night or movie night in. The kitchen layout is very unique for this neighborhood and features Espresso cabinets and contrasting granite countertops, a backsplash that ties everything in together and accent lighting that sets it over the top. There are beautiful stainless steel appliances and a gas range perfect for any home chef. The pantry is a wonderful size and can store all of your kitchen gadgets as well. Just past the kitchen is the eat in dining space and on the other side of the home is the open living room space. It is ideal for your comfortable sofa, favorite television show and all of your family and friends. It will be easy to enjoy the rest of football season all weekend in this space. Also located conveniently downstairs is a guest half bathroom. Through the glass backdoor you will are welcomed to the backyard that can easily store your grill and it is completely fenced in to allow your fur babies to run and play. A couple steps away is the spacious two car detached garage with a separate alleyway entrance. Also located in the garage is the Electric Vehicle Charger so bring your Tesla, this home is ready! If you head back into the home and up the stairs, you will find all of the bedrooms as well as the laundry closet that is situated upstairs so no need to haul laundry up and down the stairs. To the left, you will find the primary suite, the view from this room is beautiful and feels very private. The primary bedroom is a fabulous size and wait until you see the huge walk in closet. Even the extreme fashion enthusiast will have plenty of room here! You will also find the perfect soaking tub and glass shower along with great counter space and double sinks in the primary bathroom. Just down the hall is the other full guest bathroom that you will be proud to host any guest and two additional guestrooms that not only have wonderful natural light, but they also are the perfect size and have great closets. As if that wasn't enough, this community really has it all! Make sure to drive through the neighborhood to notice the well maintained common areas, the community parks, pool, gym and the even a dog park. That is not all, located in the same community is also the amazing Winthrop Town Center that has all of your dining and shopping needs. An ideal place for you to enjoy a weeknight or weekend stroll to dinner or lunch. Call today to make a private showing before this home becomes someone else's dream come true!
Payment Calculator
- Principal & Interest -
- Property Tax $
- Home Insurance $
- HOA Fees $
- Monthly -
For a Fast & FREE Mortgage Pre-Approval Apply Now
Apply Now
 Apply Now
Apply NowFeatures
Building and Construction
- Covered Spaces: 0.00
- Exterior Features: French Doors, Irrigation System, Lighting
- Fencing: Fenced
- Flooring: Carpet, Ceramic Tile
- Living Area: 1996.00
- Roof: Shingle
Land Information
- Lot Features: Landscaped
Garage and Parking
- Garage Spaces: 2.00
- Open Parking Spaces: 0.00
Eco-Communities
- Water Source: Public
Utilities
- Carport Spaces: 0.00
- Cooling: Central Air
- Heating: Central
- Pets Allowed: Breed Restrictions
- Sewer: Public Sewer
- Utilities: BB/HS Internet Available
Amenities
- Association Amenities: Clubhouse, Fitness Center, Pool
Finance and Tax Information
- Home Owners Association Fee Includes: Common Area Taxes, Pool, Insurance
- Home Owners Association Fee: 581.00
- Insurance Expense: 0.00
- Net Operating Income: 0.00
- Other Expense: 0.00
- Tax Year: 2024
Other Features
- Appliances: Dishwasher, Dryer, Microwave, Refrigerator, Washer
- Association Name: Staci Hurburt
- Association Phone: 813-602-2355
- Country: US
- Furnished: Unfurnished
- Interior Features: Ceiling Fans(s), Kitchen/Family Room Combo, Open Floorplan, Solid Surface Counters
- Legal Description: WINTHROP VILLAGE PHASE 2FB LOT 379
- Levels: Two
- Area Major: 33578 - Riverview
- Occupant Type: Vacant
- Parcel Number: U-09-30-20-A2X-000000-00379.0
- View: Trees/Woods
- Views: 165
- Zoning Code: PD
Similar Properties
Nearby Subdivisions
A Rep Of Las Brisas Las
Arbor Park
Ashley Oaks
Avelar Creek North
Avelar Creek South
Bloomingdale Hills Sec C U
Bloomingdale Ridge Ph 3
Brandwood Sub
Bridges
Brussels Bay Ph Iii Iv
Brussels Boy Ph Iii Iv
Covewood
Dunes
Eagle Watch
Fern Hill
Fern Hill Ph 1a
Fern Hill Ph 2
Happy Acres Sub 1
Happy Acres Sub 1 Sec B
Lake St Charles
Magnolia Creek Phase 1
Magnolia Creek Phase 2
Magnolia Park Central Ph A
Magnolia Park Central Phase A
Magnolia Park Northeast Prcl
Magnolia Park Southeast C2
Magnolia Park Southwest G
Mays Greenglades 1st Add
Medford Lakes Ph 1
Oak Creek Prcl 1b
Oak Creek Prcl 1c1
Oak Creek Prcl 1c2
Oak Creek Prcl 4
Park Creek Ph 1a
Park Creek Ph 2b
Parkway Center Single Family P
Quintessa Sub
Random Oaks Ph 2
Random Oaks Ph I
River Pointe Sub
Riverview Crest
Riverview Meadows Ph 2
Sanctuary Ph 1
South Creek
South Crk Ph 2a 2b 2c
South Pointe Ph 3a 3b
South Pointe Ph 7
South Pointe Ph 9
Southcreek
Spencer Glen
Spencer Glen North
Spencer Glen South
Subdivision Of The E 2804 Ft O
Summerview Oaks Sub
Tamiami Townsite Rev
Timbercreek Ph 1
Timbercreek Ph 2a 2b
Timbercreek Ph 2c
Twin Creeks Ph 1 2
Unplatted
Villages Of Lake St Charles Ph
Waterstone Lakes Ph 1
Waterstone Lakes Ph 2
Watson Glen
Watson Glen Ph 1
Watson Glen Ph 2
Wilson Manor
Wilson Manor Ph 2
Winthrop Village
Winthrop Village Ph 2fb
Winthrop Village Ph Oneb
Winthrop Village Ph Twob
Winthrop Village Ph Twod
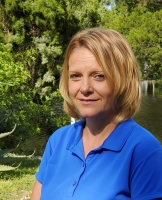
- Christa L. Vivolo
- Tropic Shores Realty
- Office: 352.440.3552
- Mobile: 727.641.8349
- christa.vivolo@gmail.com



