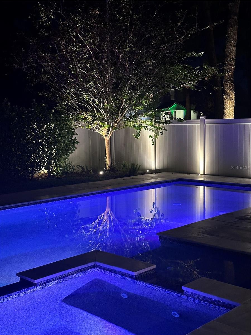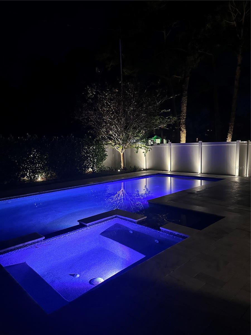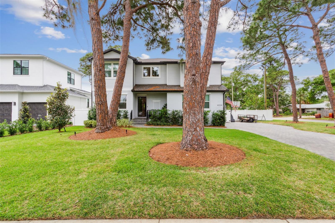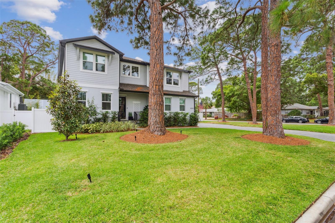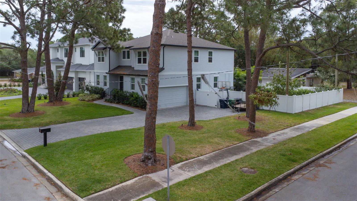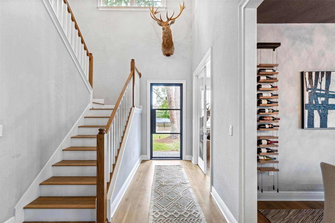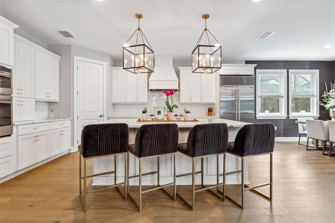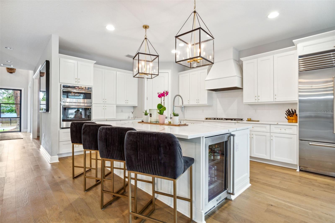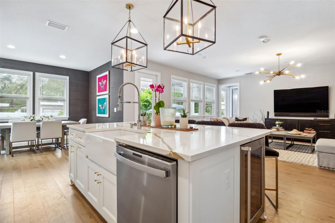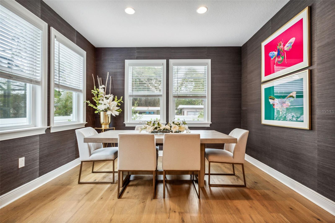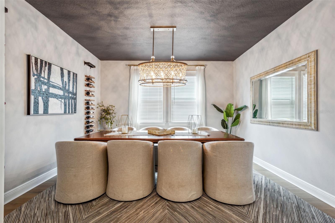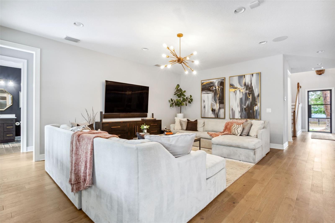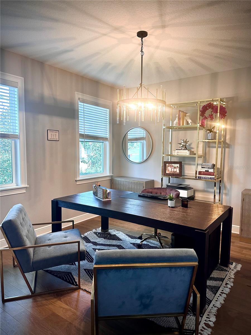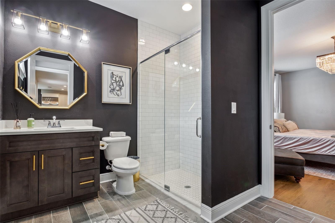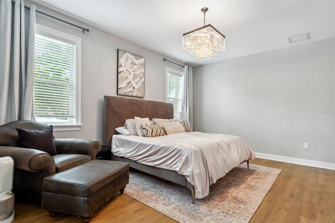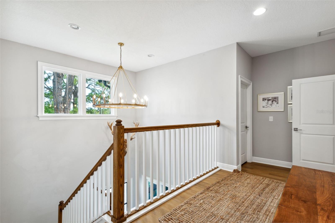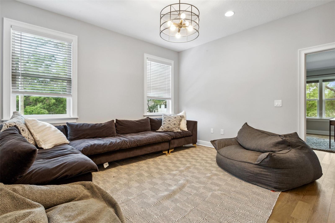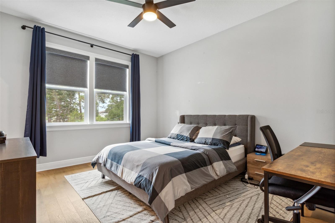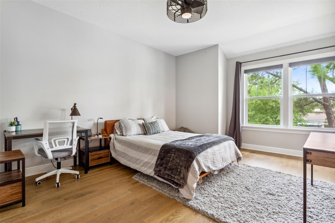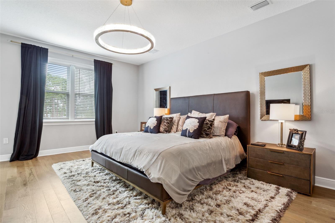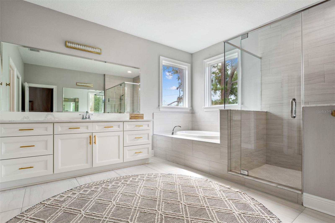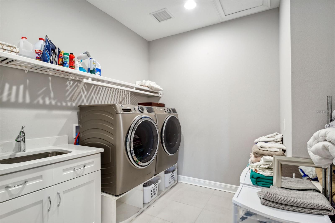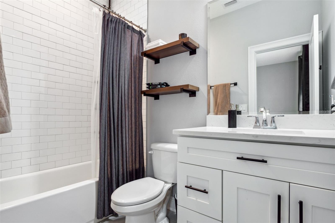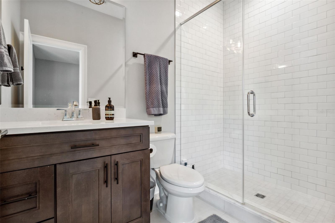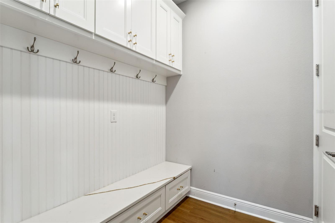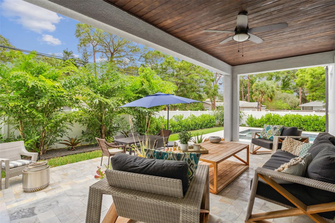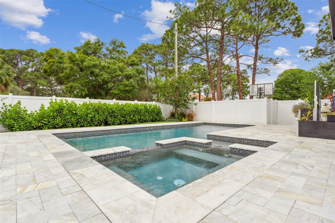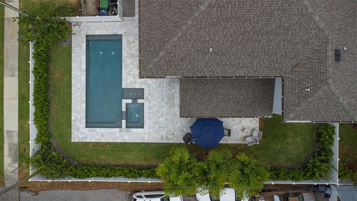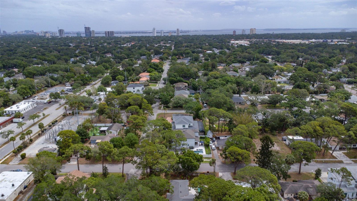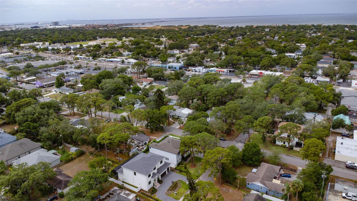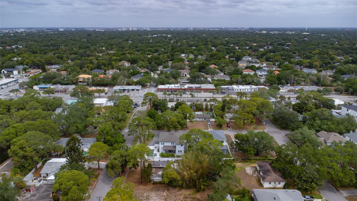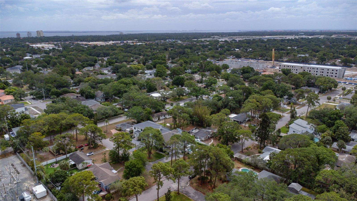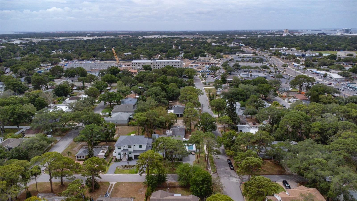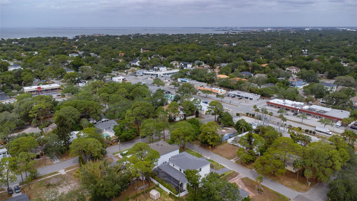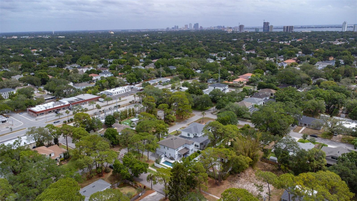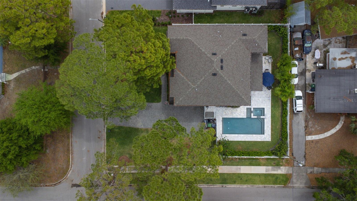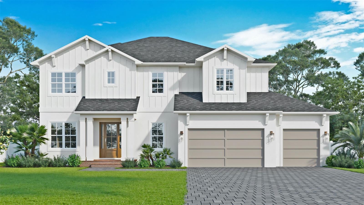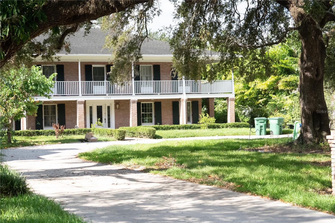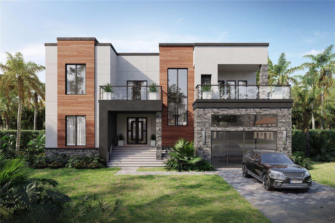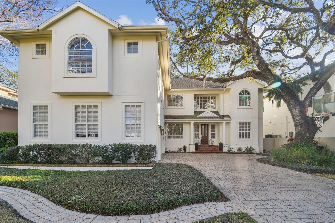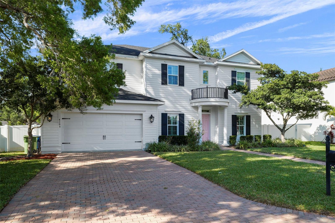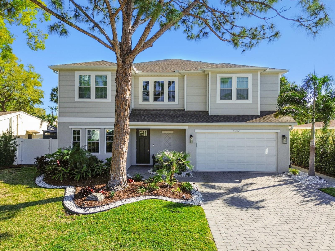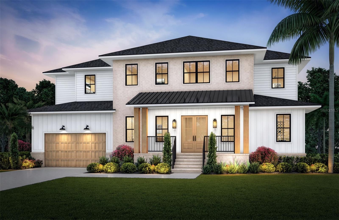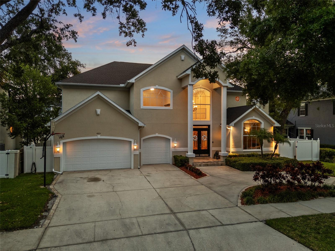4224 Kensington Avenue, TAMPA, FL 33629
Property Photos
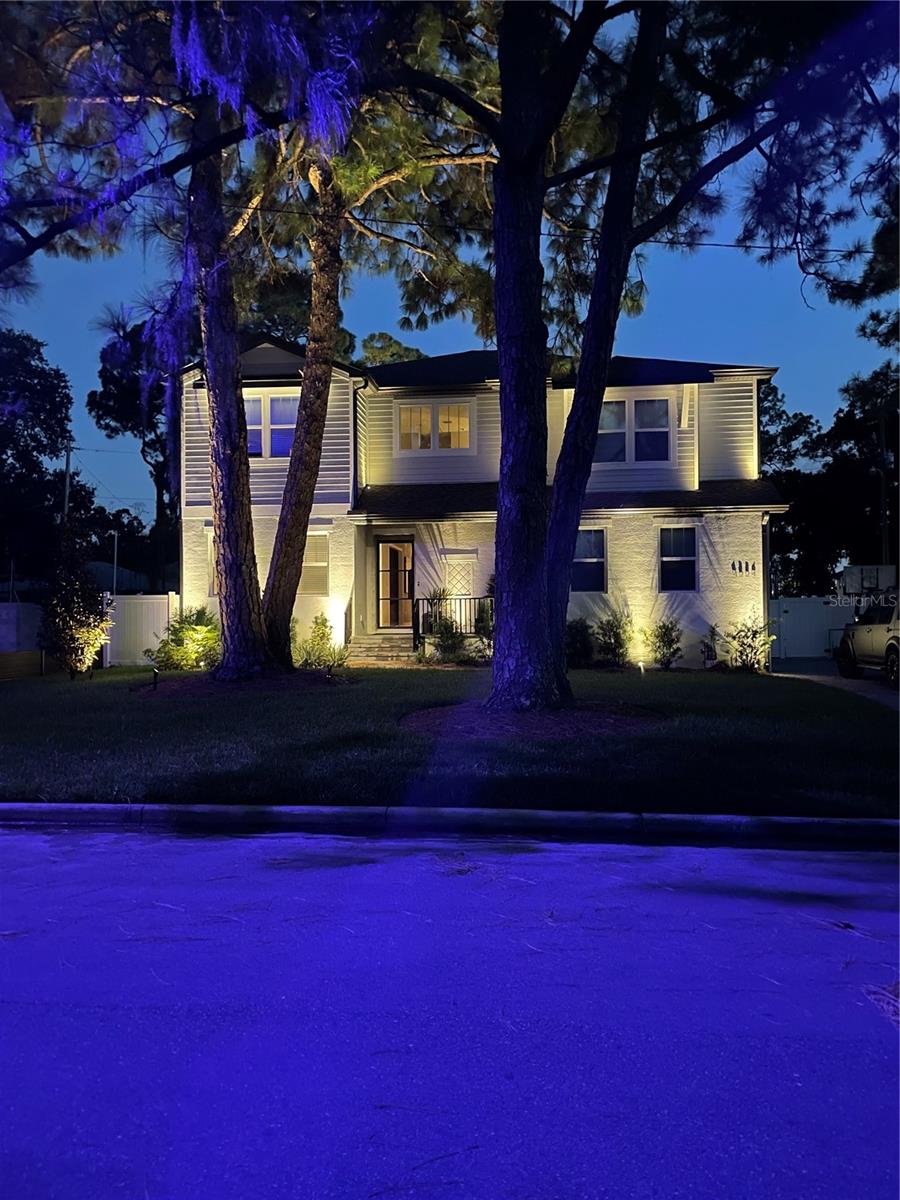
Would you like to sell your home before you purchase this one?
Priced at Only: $1,899,999
For more Information Call:
Address: 4224 Kensington Avenue, TAMPA, FL 33629
Property Location and Similar Properties
- MLS#: TB8342183 ( Residential )
- Street Address: 4224 Kensington Avenue
- Viewed: 43
- Price: $1,899,999
- Price sqft: $400
- Waterfront: No
- Year Built: 2020
- Bldg sqft: 4751
- Bedrooms: 5
- Total Baths: 5
- Full Baths: 5
- Garage / Parking Spaces: 2
- Days On Market: 112
- Additional Information
- Geolocation: 27.9105 / -82.5161
- County: HILLSBOROUGH
- City: TAMPA
- Zipcode: 33629
- Subdivision: Bel Mar
- Elementary School: Dale Mabry Elementary HB
- Middle School: Coleman HB
- High School: Plant HB
- Provided by: KELLER WILLIAMS SOUTH TAMPA
- Contact: Elizabeth Devito
- 813-875-3700

- DMCA Notice
-
DescriptionWelcome home to your large corner lot & dream home in the heart of South Tampa in the Mabry|Coleman|Plant school district. ELEVATED, NO DAMAGE from recent hurricanes. Large corner lot is 9,450 SqFt. Square footage of the home is 3,966 under air and 4751 total sq footage. This stunning 5 bedroom, 5 bathroom, office, bonus room, pool & spa home, built by M. Ryan Homes in 2020, is a masterpiece of modern luxury and thoughtful design. Step inside through the custom metal front door and immediately feel the elegance of light European Oak wood floors that flow seamlessly throughout the home. The grand great room opens to an inviting chefs kitchen, complete with a Sub Zero refrigerator, GE Caf Profile gas appliances, 2 Marvel beverage fridges, and a large island perfect for entertaining. Adjacent is a separate dining room featuring a custom wine racking systema true showpiece for wine enthusiasts. A private downstairs guest suite and a separate office provide flexibility, while upstairs youll discover a spacious bonus room, laundry room, and three additional bedrooms, all with ensuite bathrooms and walk in closets. Also upstairs you will find the luxurious master suite which boasts a spa like bathroom with dual vanities, a soaking tub, and a large walk in shower. Two master walk in closets designed with custom drawers and shelving to keep your wardrobe as impeccable as this home. Step outside to your personal paradise: a heated pool, spa and bubbler features, surrounded by a large patio with stunning natural stone herringbone pavers. The professionally designed landscape and outdoor lighting create a serene and private escape, while tongue and groove wood ceilings on the front and back porches add a touch of elegance. Additional features include a two car garage with custom shelving and storage racks, a tankless gas water heater, Tesla charging port, smart home technology with hardwired speakers, and custom window treatments on windows. Located just minutes from downtown Tampa, TIA, Hyde Park, top rated restaurants, shopping, and sports venues, this home offers luxury living with unbeatable convenience. Schedule your private tour todaythis one wont last long!
Payment Calculator
- Principal & Interest -
- Property Tax $
- Home Insurance $
- HOA Fees $
- Monthly -
For a Fast & FREE Mortgage Pre-Approval Apply Now
Apply Now
 Apply Now
Apply NowFeatures
Building and Construction
- Covered Spaces: 0.00
- Exterior Features: Lighting, Private Mailbox
- Fencing: Vinyl
- Flooring: Wood
- Living Area: 3966.00
- Roof: Shingle
Property Information
- Property Condition: Completed
Land Information
- Lot Features: Corner Lot, Landscaped
School Information
- High School: Plant-HB
- Middle School: Coleman-HB
- School Elementary: Dale Mabry Elementary-HB
Garage and Parking
- Garage Spaces: 2.00
- Open Parking Spaces: 0.00
- Parking Features: Driveway, Garage Faces Side
Eco-Communities
- Pool Features: Gunite, Heated, In Ground, Lighting, Tile
- Water Source: None
Utilities
- Carport Spaces: 0.00
- Cooling: Central Air
- Heating: Heat Pump
- Sewer: Public Sewer
- Utilities: Cable Available, Cable Connected, Electricity Available, Electricity Connected, Sewer Available, Sewer Connected, Water Available, Water Connected
Finance and Tax Information
- Home Owners Association Fee: 0.00
- Insurance Expense: 0.00
- Net Operating Income: 0.00
- Other Expense: 0.00
- Tax Year: 2024
Other Features
- Appliances: Bar Fridge, Built-In Oven, Dishwasher, Disposal, Microwave, Range, Range Hood, Refrigerator, Tankless Water Heater, Wine Refrigerator
- Country: US
- Interior Features: Eat-in Kitchen, Kitchen/Family Room Combo, Open Floorplan, PrimaryBedroom Upstairs, Smart Home, Solid Surface Counters, Split Bedroom, Stone Counters, Thermostat, Walk-In Closet(s), Window Treatments
- Legal Description: BEL MAR UNIT NO 4 W 5 FT OF LOT 137 AND LOTS 138 139 AND 140 AND N 1/2 OF VACATED ALLEY ABUTTING ON S
- Levels: Two
- Area Major: 33629 - Tampa / Palma Ceia
- Occupant Type: Owner
- Parcel Number: A-33-29-18-3TU-000000-00137.0
- View: Pool, Trees/Woods
- Views: 43
- Zoning Code: RS-60
Similar Properties
Nearby Subdivisions
3qk Southland
Azalea Terrace
Bay View Estate Resub Of Blk 1
Beach Park
Beach Park Isle Sub
Bel Mar
Bel Mar Rev
Bel Mar Rev Unit 1
Bel Mar Rev Unit 11
Bel Mar Rev Unit 5
Bel Mar Rev Unit 7
Bel Mar Revised
Bel Mar Shores Rev
Bel Mar Unit 3
Bel-mar Shores Revised
Belle Vista
Belmar Revised Island
Belmar Shores Revised
Carol Shores
Clairmel Addition
Culbreath Bayou
Culbreath Bayou Unit 4
Forest Park
Golf View Estates Rev
Golf View Park 11 Page 72
Griflow Park Sub
Henderson Beach
Holdens Simms Resub Of
Map/virginia Park
Mapvirginia Park
Maryland Manor 2nd
Maryland Manor 2nd Un
Maryland Manor 2nd Unit
Maryland Manor 2nd Unit Revise
Maryland Manor Rev
Minneola
Morningside
Morrison Court
North New Suburb Beautiful
Not Applicable
Occident
Palma Ceia Park
Palma Vista
Picadilly
Prospect Park Rev Map
Raines Sub
San Orludo
Sheridan Subdivision
Southland
Southland Add
Southland Add Resubdivisi
Southland Addition
Stoney Point Sub
Stoney Point Sub A Rep
Sunset Camp
Sunset Park
Sunset Park A Resub Of
Sunset Park Isles
Sunset Park Isles Dundee 1
Sunset Park Isles Unit 1
Sunset Park Isles Unit 2
Sunset Pk Isles Un #1
Sunset Pk Isles Un 1
Texas Court Twnhms
Virginia Park
Virginia Park Re Sub O
Virginia Parkmaryland Manor Ar
Virginia Terrace
Watrous H J 2nd Add To West
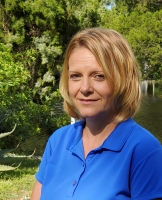
- Christa L. Vivolo
- Tropic Shores Realty
- Office: 352.440.3552
- Mobile: 727.641.8349
- christa.vivolo@gmail.com



