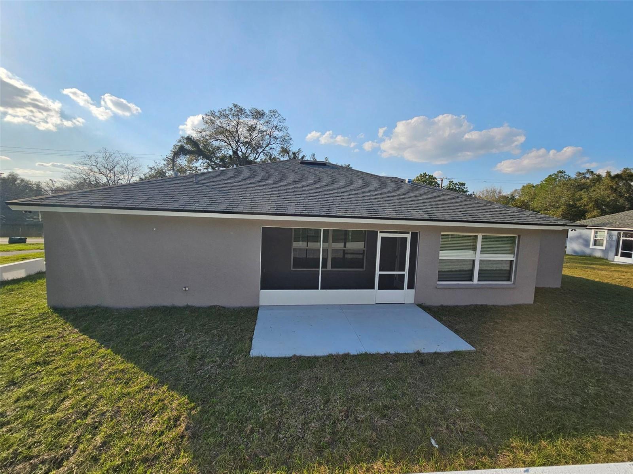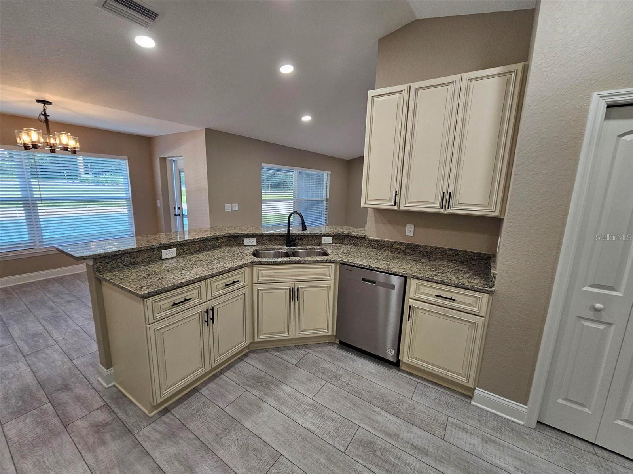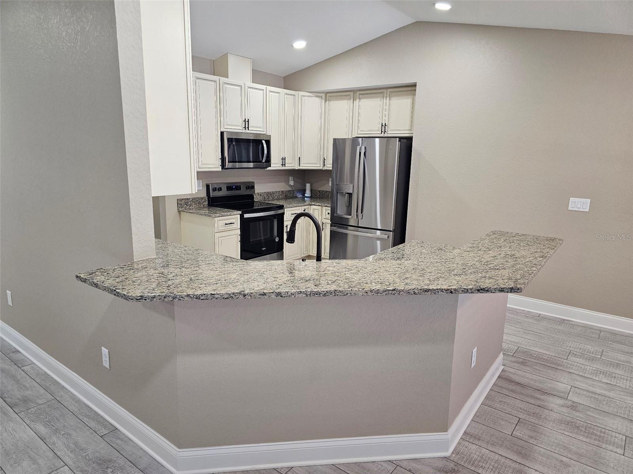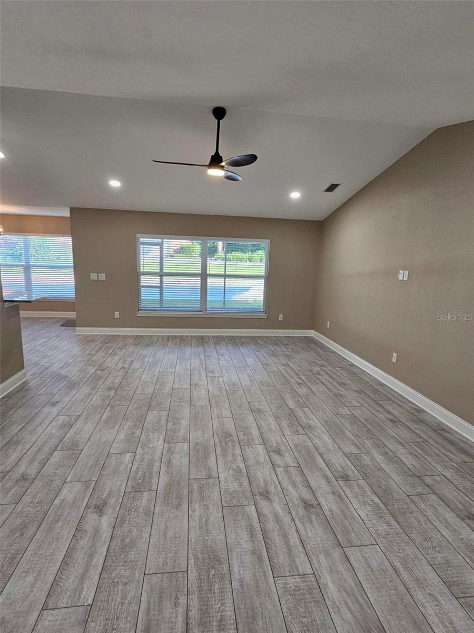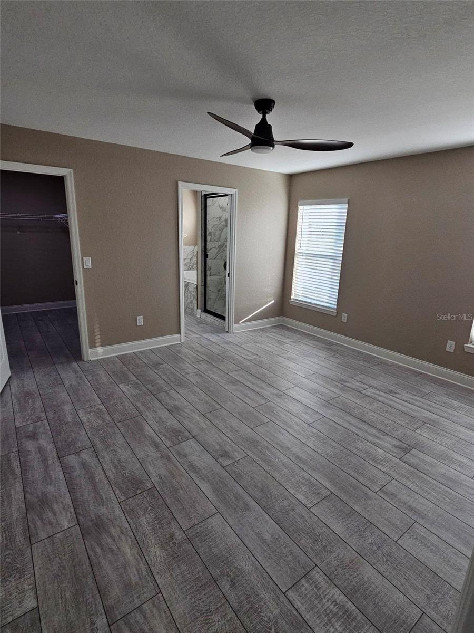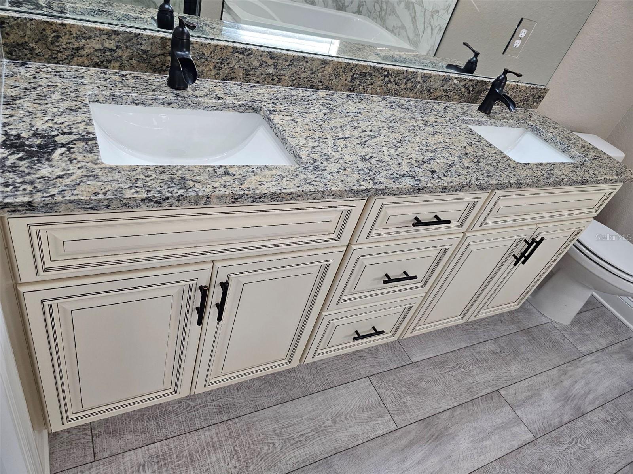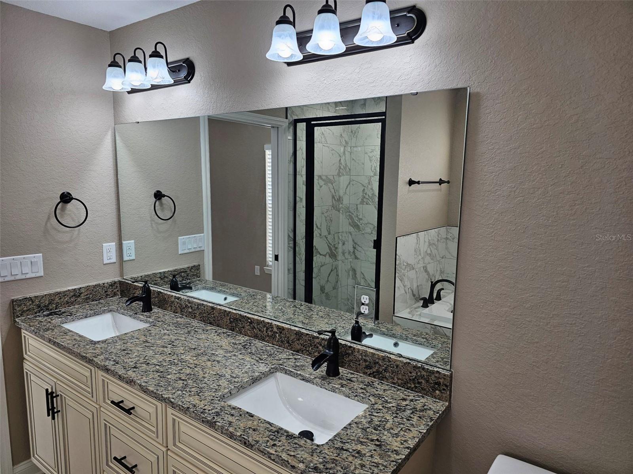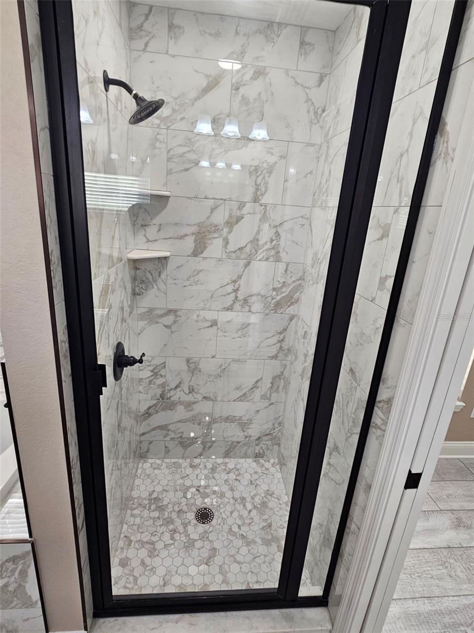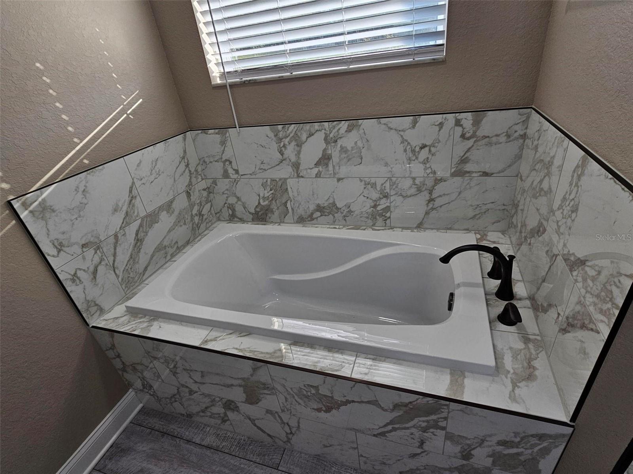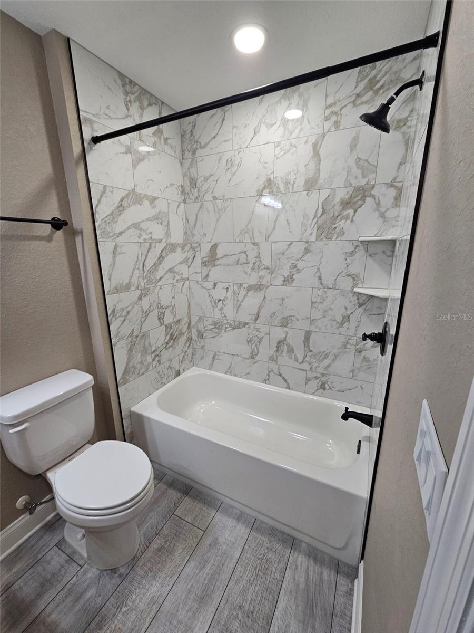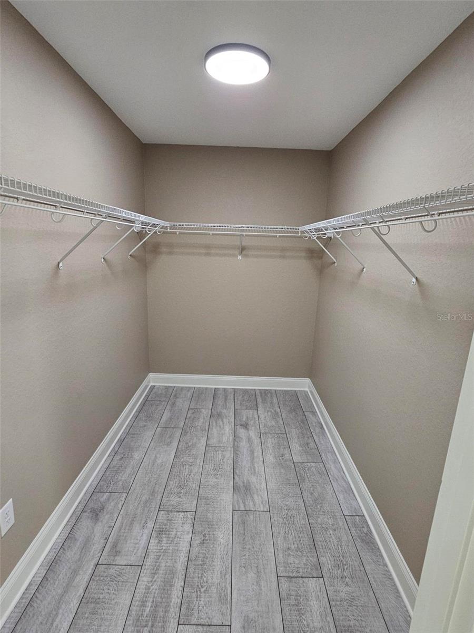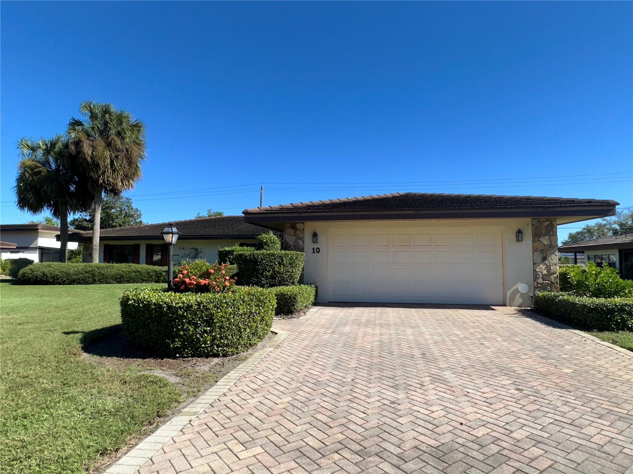1260 Buckeye Road Ne, WINTER HAVEN, FL 33881
Property Photos

Would you like to sell your home before you purchase this one?
Priced at Only: $399,000
For more Information Call:
Address: 1260 Buckeye Road Ne, WINTER HAVEN, FL 33881
Property Location and Similar Properties
- MLS#: TB8349356 ( Residential )
- Street Address: 1260 Buckeye Road Ne
- Viewed: 4
- Price: $399,000
- Price sqft: $156
- Waterfront: No
- Year Built: 2025
- Bldg sqft: 2555
- Bedrooms: 5
- Total Baths: 2
- Full Baths: 2
- Garage / Parking Spaces: 2
- Days On Market: 55
- Additional Information
- Geolocation: 28.0355 / -81.7085
- County: POLK
- City: WINTER HAVEN
- Zipcode: 33881
- Provided by: JACK KELLER INC
- Contact: John Keller, III
- 727-586-1497

- DMCA Notice
-
DescriptionMove In Ready! This 2,555 Sq. Ft. (under roof) charming home near Polk State College consists of a split floor plan with 5 bedrooms, 2 bathrooms, dining room and 2 car garage. This home includes no HOA fees, window treatments, granite countertops throughout, upgraded tile showers and garden tub, updated LED lighting throughout, convenient indoor laundry room with washer and dryer hook up, recessed can lighting, vaulted ceilings, stainless steel appliances, vinyl plank flooring throughout, epoxy covered garage floor and screened lanai with a view of a lake. This lovely home includes a security system plus a doorbell camera for added piece of mind.
Payment Calculator
- Principal & Interest -
- Property Tax $
- Home Insurance $
- HOA Fees $
- Monthly -
For a Fast & FREE Mortgage Pre-Approval Apply Now
Apply Now
 Apply Now
Apply NowFeatures
Building and Construction
- Builder Model: 2555
- Builder Name: Eagle Building Contractors, LLC
- Covered Spaces: 0.00
- Exterior Features: French Doors, Lighting
- Flooring: Vinyl
- Living Area: 1912.00
- Roof: Shingle
Property Information
- Property Condition: Completed
Land Information
- Lot Features: City Limits, Paved
Garage and Parking
- Garage Spaces: 2.00
- Open Parking Spaces: 0.00
- Parking Features: Driveway, Garage Door Opener, Garage Faces Side, On Street
Eco-Communities
- Water Source: Public
Utilities
- Carport Spaces: 0.00
- Cooling: Central Air
- Heating: Electric, Heat Pump
- Pets Allowed: Yes
- Sewer: Septic Tank
- Utilities: Cable Available, Electricity Available, Public, Water Available
Finance and Tax Information
- Home Owners Association Fee: 0.00
- Insurance Expense: 0.00
- Net Operating Income: 0.00
- Other Expense: 0.00
- Tax Year: 2024
Other Features
- Appliances: Cooktop, Dishwasher, Disposal, Electric Water Heater, Ice Maker, Microwave, Range, Range Hood, Refrigerator
- Association Name: UNKNOWN
- Country: US
- Interior Features: Cathedral Ceiling(s), Ceiling Fans(s), Thermostat, Walk-In Closet(s), Window Treatments
- Legal Description: COMM SW COR OF NW1/4 OF SEC N89-38-30E ALONG S BNDRY OF NW1/4 377.85 FT N27-05-48E 651.8 FT N28-08-14W 121.71 FT N04-03-48E 39.12 TO POB N70-44-51W 101.74 FT TO E R/W LINE OF BUCKEYE RD RUN ALONG SAID R/W N11-52-44E 89.16 FT NWLY ALONG CURVE 2.18 FT S71-12-40E 118.26 FT S22-15-41W 91.67 FT TO POB
- Levels: One
- Area Major: 33881 - Winter Haven / Florence Villa
- Occupant Type: Vacant
- Parcel Number: 26-28-22-000000-034220
- Style: Custom
- View: Water
Similar Properties
Nearby Subdivisions
0
Aldoro Park
Aldoro Park 2
Annie O Maddox Sub
Brenton Manor
Buckeye Heights
Buckeye Pointe
Buckeye Ridge
Buckeye Trace
Canton Park
Canton Pk
College Grove Rep
Country Club Terrace
Country Club Trails
Country Walkwinter Haven
Country Walkwinter Haven Ph 2
Crestwood
Deerwood Or Harriben Investmen
Dundee Station
Eagle Crest
Eagles Landing
Eastwood Subdivision
Elbert Acres
Florence Citrus Growers Assn S
Forest Ridge
Gates Lake Region
Gateslk Region
Hamilton Meadows
Hamilton Pointe
Hamilton Ridge
Hampton Cove Pb 147 Pg 1618 Lo
Harbor At Lake Henry
Harrington A B Subdivision
Hartridge Harbor Add
Hartridge Harbor Addition
Hartridge Landing
Hartridge Manor
Haven Grove Estates
Haven Shores
Hills Lake Elbert
Howard Cannon Park
Hutton Rep
Ida Lake Sub
Inman Groves
Inman Grvs Ph 2
Inwood
Inwood 1
Inwood 4
Island Lakes
Jace Lndg
Jarvis Heights
Jewett Mary B
Kenilworth Park
Koplin Sub
Krenson Bay
Lake Elbert Estates
Lake Elbert Heights
Lake Lucerne Ii
Lake Lucerne Ph 1
Lake Lucerne Ph 2 3
Lake Lucerne Ph 2 3
Lake Lucerne Ph 5
Lake Lucerne Ph 6
Lake Region Estate
Lake Rochelle Estates
Lake Silver Terrace
Lake Smart Estates
Lake Smart Pointe
Lakes At Lucerne Park Ph 02
Lakeside Landings
Lakeside Landings Ph 01
Lakeside Landings Phase 3
Lakeside Lndgs Ph 3
Lakeslucerne Park Ph 4
Lakeslucerne Park Ph 5
Lakeslucerne Park Ph 6
Leisure Shores
Lewellen Bay
Lucerne Park Reserve
Lucerne Ph 4
Lucerne Shores
Magnolia Shores
Mirro Mac
Not Applicable
Oakwood
Orange Shores
Poinsettia Heights
Pollard Shores
Revised Map Of Fernwood Add
Rosewood Manor
Royal Hills
Sanctuary By The Lake Ph 1
Sanctuary By The Lake Ph 2
Sanctuary By The Lake Ph One
Sanctuary By The Lake Phase On
Shepard Acree Add
Silvercrest Add
Smith Ida M 02 Rep
St James Crossing
St James Xing
Stately Oaks
Sunset Hills
Unk
West Cannon Heights
Westwood Sub
Windridge
Winter Haven East

- Christa L. Vivolo
- Tropic Shores Realty
- Office: 352.440.3552
- Mobile: 727.641.8349
- christa.vivolo@gmail.com



