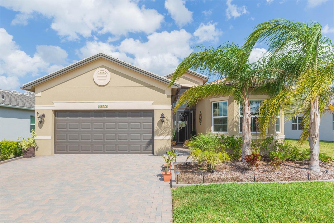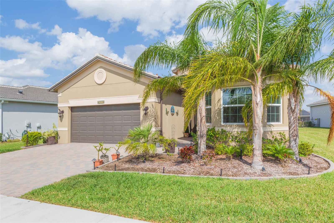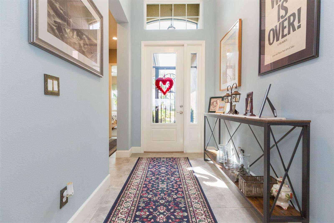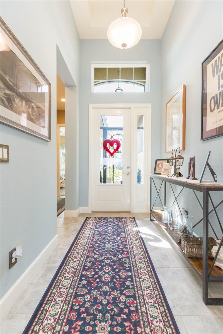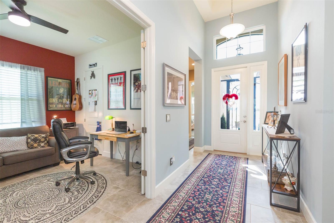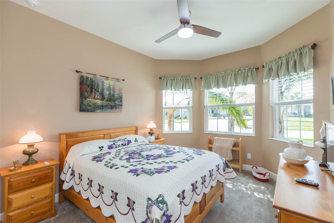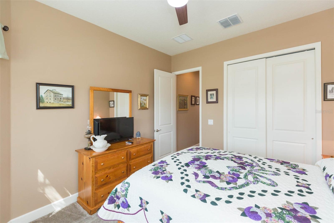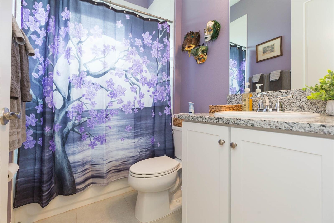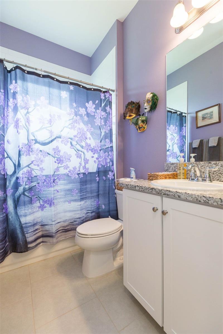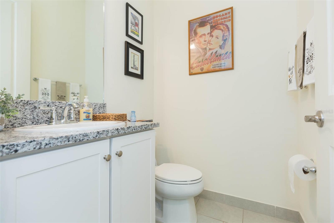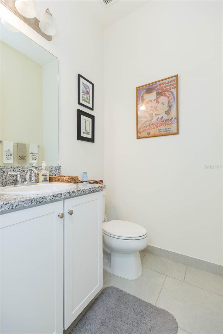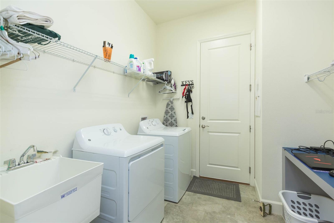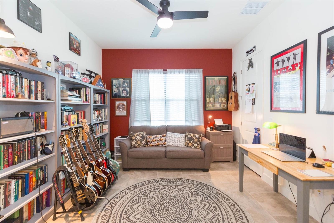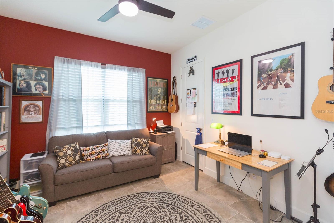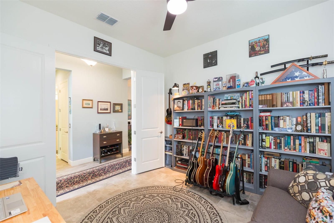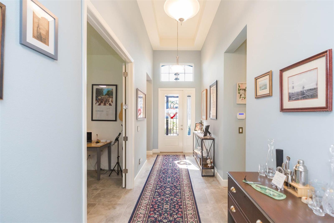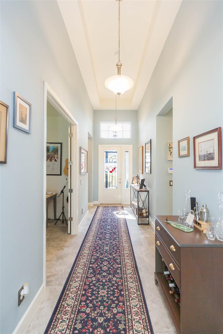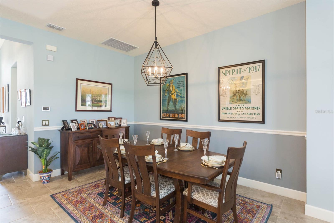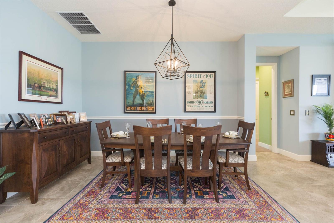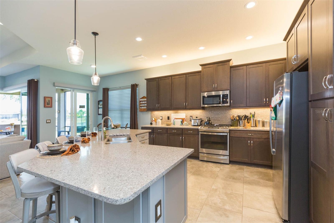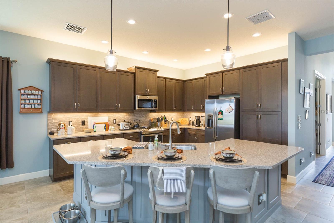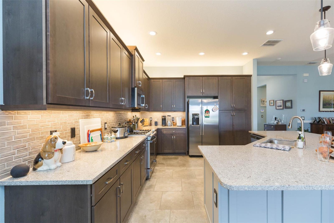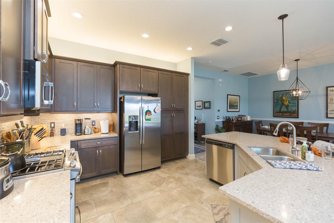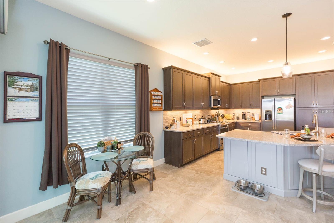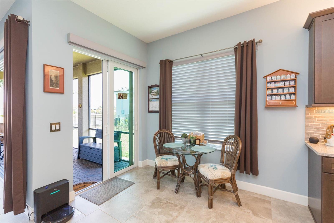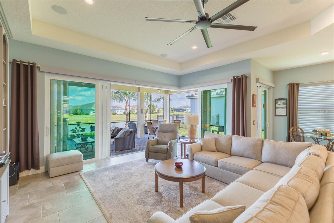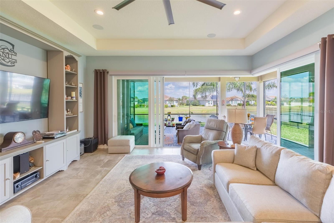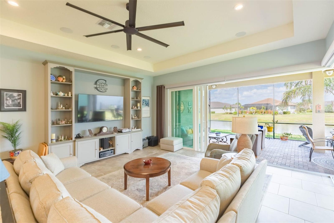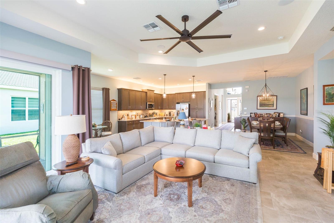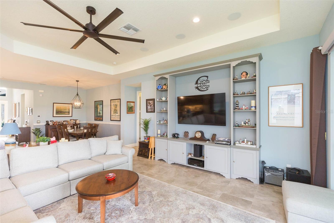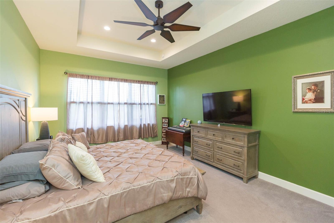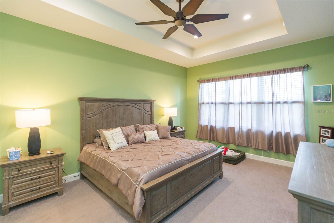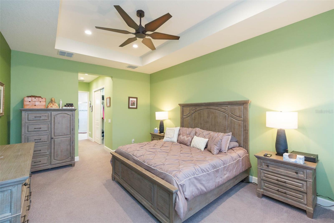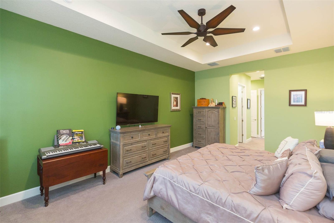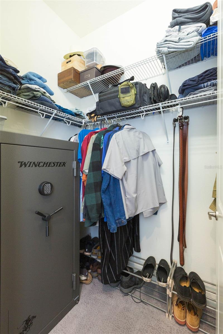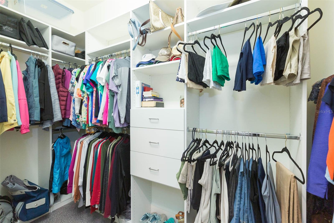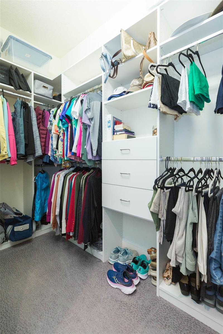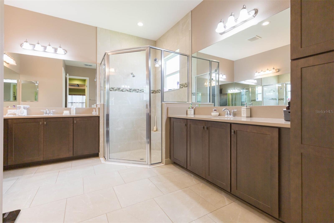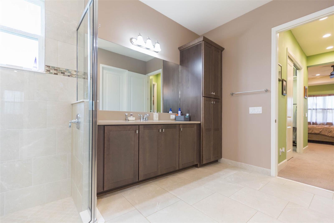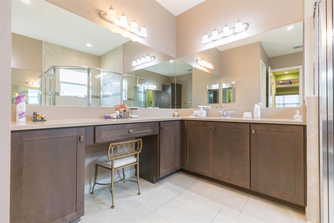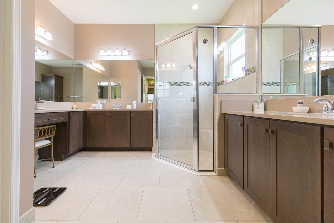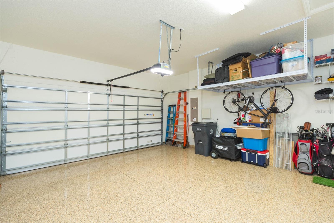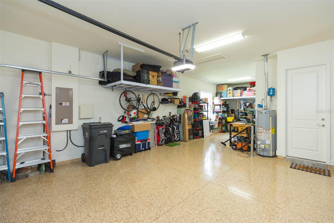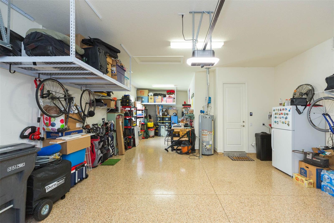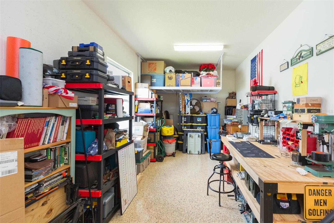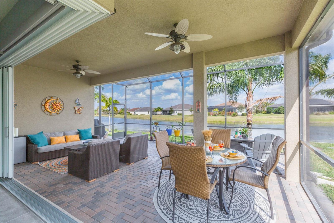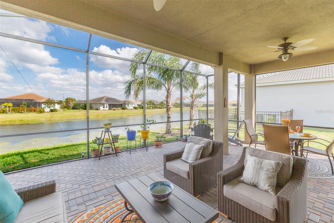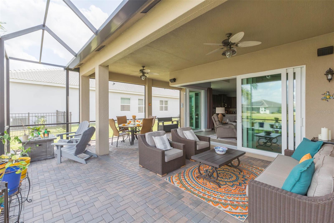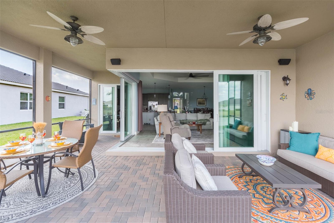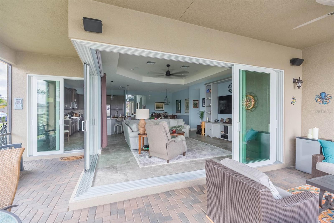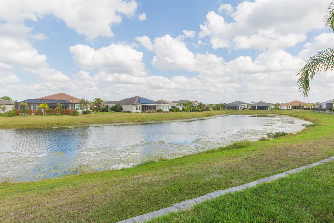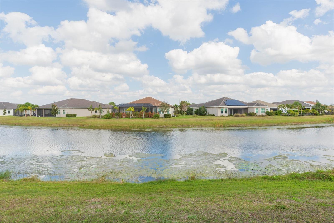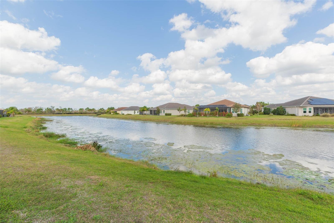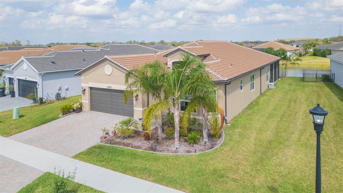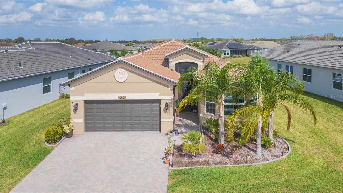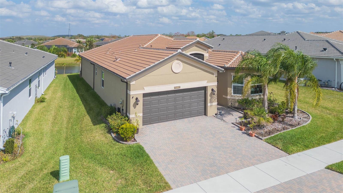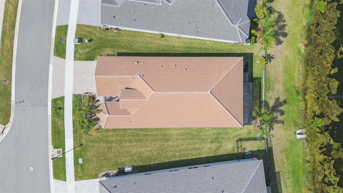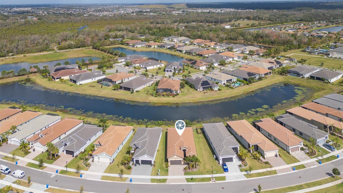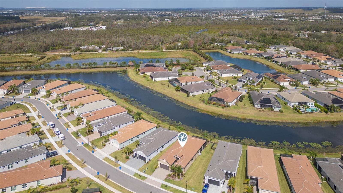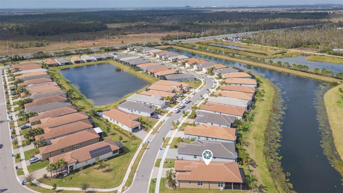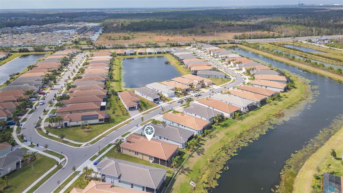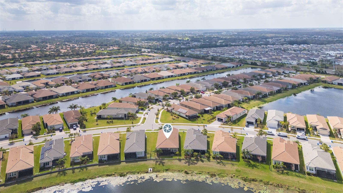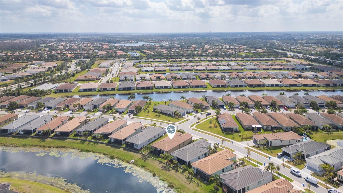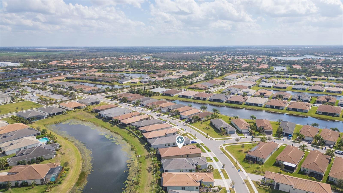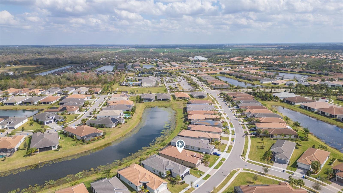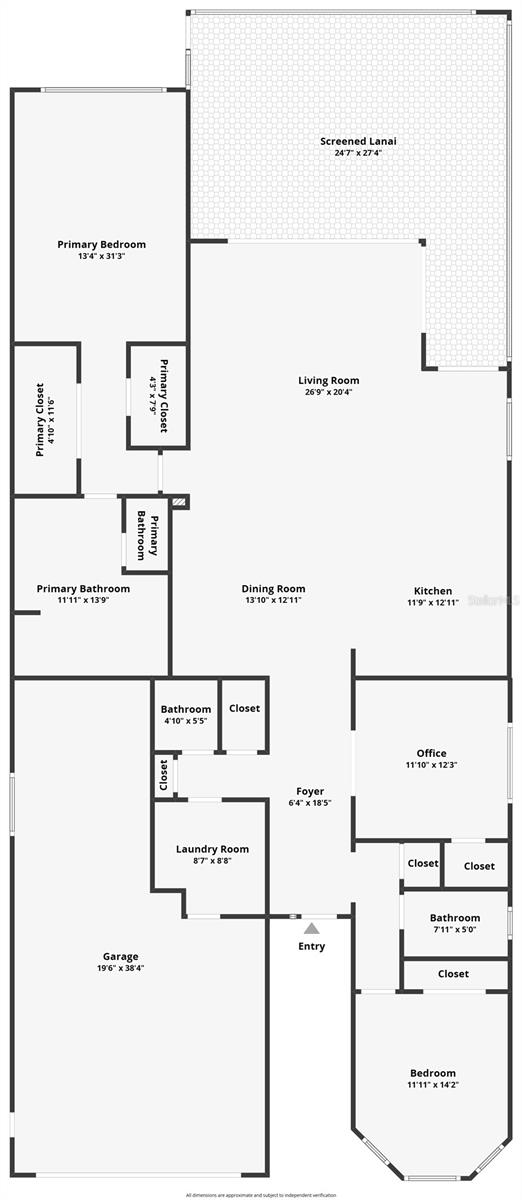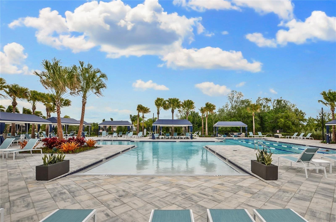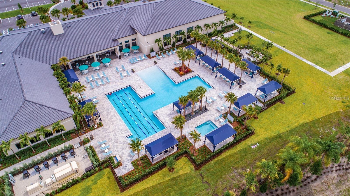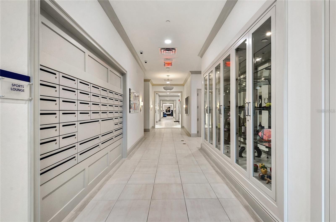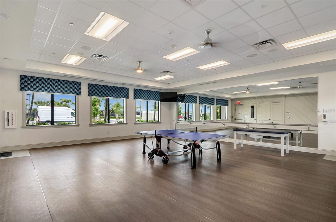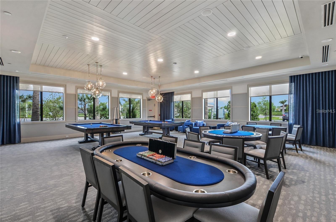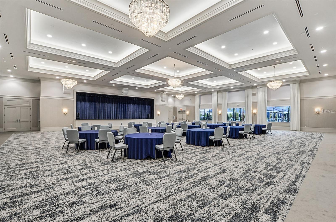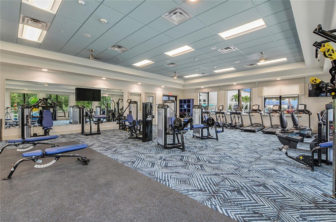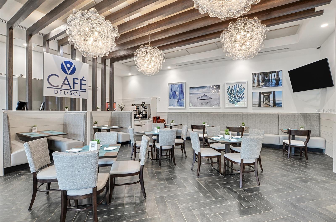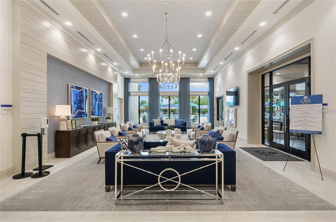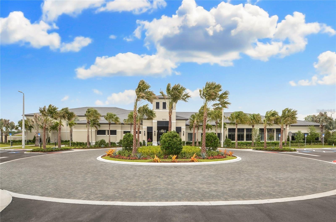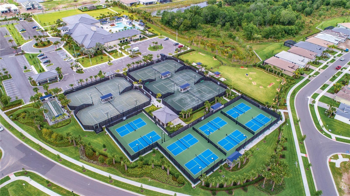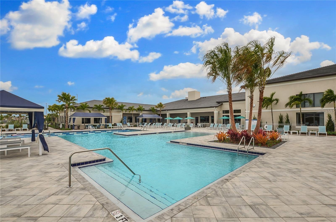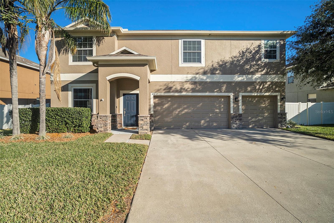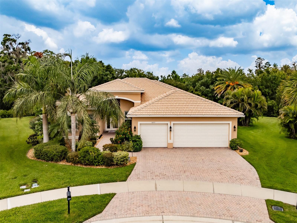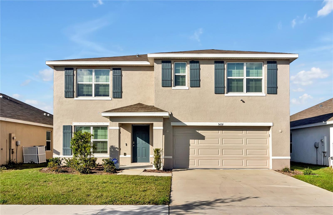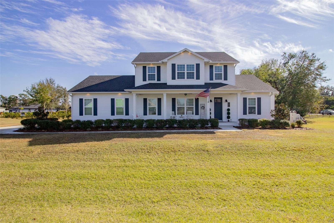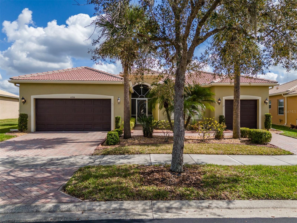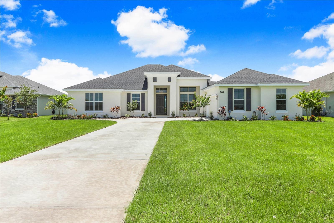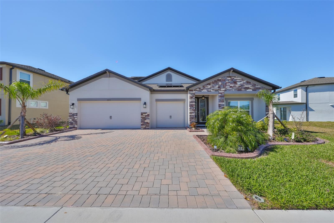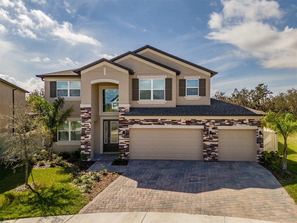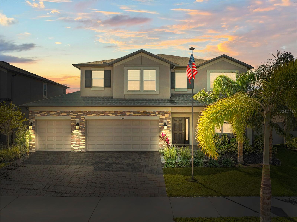4920 Sevilla Shores Drive, WIMAUMA, FL 33598
Property Photos
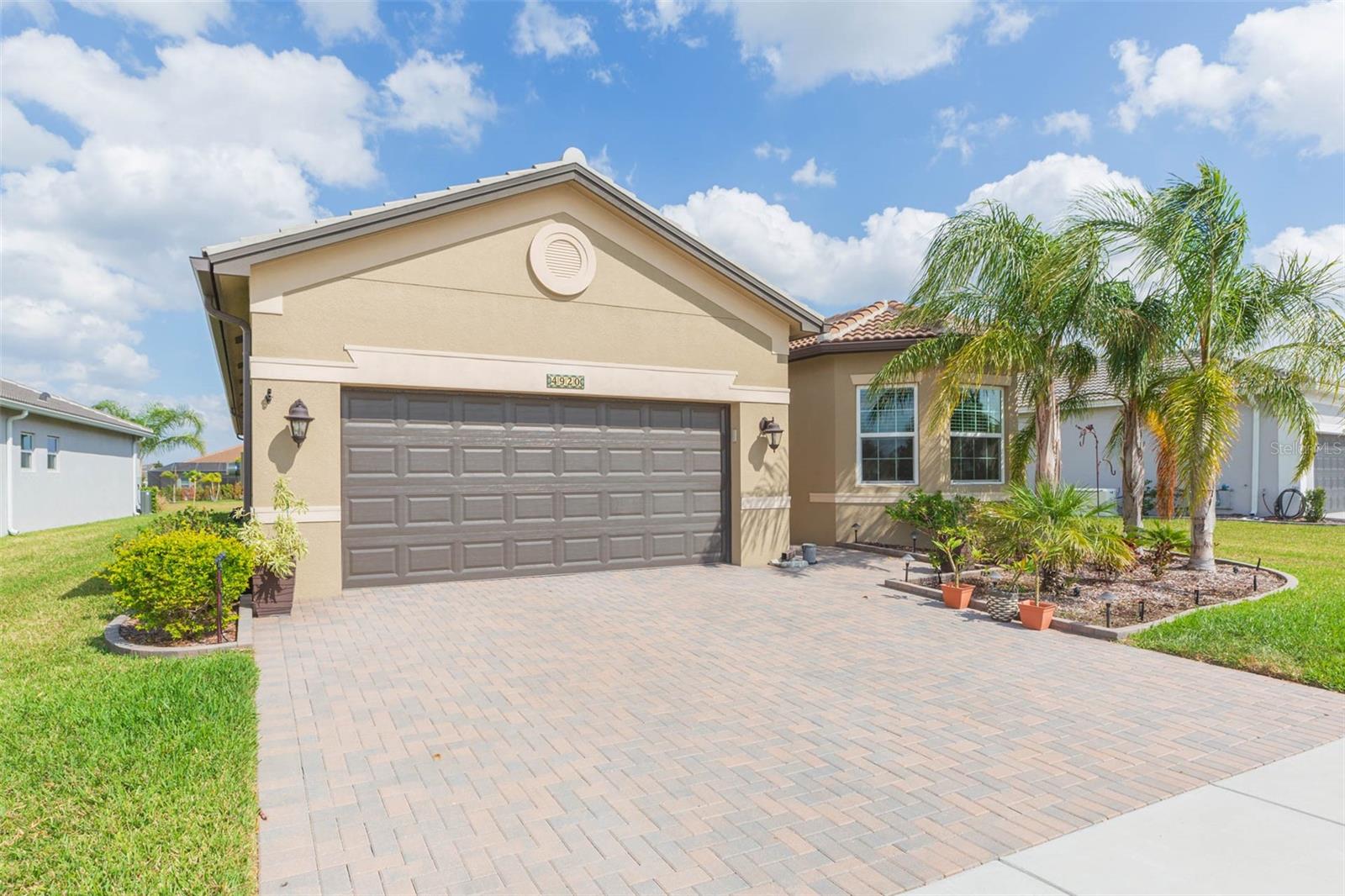
Would you like to sell your home before you purchase this one?
Priced at Only: $639,990
For more Information Call:
Address: 4920 Sevilla Shores Drive, WIMAUMA, FL 33598
Property Location and Similar Properties
- MLS#: TB8350031 ( Residential )
- Street Address: 4920 Sevilla Shores Drive
- Viewed: 161
- Price: $639,990
- Price sqft: $284
- Waterfront: No
- Year Built: 2022
- Bldg sqft: 2252
- Bedrooms: 3
- Total Baths: 3
- Full Baths: 2
- 1/2 Baths: 1
- Garage / Parking Spaces: 3
- Days On Market: 50
- Additional Information
- Geolocation: 27.7456 / -82.3314
- County: HILLSBOROUGH
- City: WIMAUMA
- Zipcode: 33598
- Subdivision: Valencia Del Sol Ph 3b
- Elementary School: Reddick Elementary School
- Middle School: Shields HB
- High School: Sumner High School
- Provided by: KELLER WILLIAMS RLTY NEW TAMPA
- Contact: Mike Schiano
- 813-994-4422

- DMCA Notice
-
Description10+++ We want to sell you want to buy. Seller will contribute $3162.00 towards 6 months of HOA fees. Lets get together and made a deal! HIGHLY MOTIVATED SELLERS are excited to receive your proposal on this beautiful 2250 square foot home in Valencia del Sol, a vibrant 55+ community located midway between Tampa and Sarasota and an easy drive to the beaches of St. Pete, Clearwater, Anna Maria Island. Its also an hour to Disney World and Universal. The split plan has a gorgeous primary bedroom suite with two walk in closets and large bath to the left. To the right, youll find a full bath, powder room, a lovely guest room and third room that can either be a bedroom, den or office. The house has natural gas and scores of upgrades starting with a stunning extended, screened lanai with panoramic sliders from the great room providing an indoor/outdoor living experience youll enjoy year round. The large kitchen has all wood, soft close cabinets, a huge island, quartz countertops, full tiled backsplash and stainless appliances. A 3 car tandem garage with epoxied floor provides plenty of extra storage. The house also has an oversized lot, an upgraded HVAC unit, a water purifying system, trey ceilings in the foyer, great room and primary bedroom, large closets for additional storage, and a hard wired sound system in the great room and lanai. There are whole house impact windows, including the panoramic lanai sliders. Your HOA dues provide year round yard maintenance, irrigation system, lawn care and all amenities including a beautiful zero entry pool surrounded by cabanas, a jacuzzi, a fire pit pickleball and tennis courts with a pro who offers lessons, bocce court, a state of the art fitness center and exercise room. In the club house, youll find The Bistro, a full service restaurant and bar available only to the residents of Valencia del Sol and their guests. In addition, there are pool tables, card rooms, an arts and crafts room and a beautiful social hall where your full time Lifestyle Director arranges for quality entertainment. There are clubs too numerous to mention and classes in things like photography, pottery making, crocheting, Spanish, etc. This is a beautiful home in a fabulous community. Dont miss out on this great opportunity!
Payment Calculator
- Principal & Interest -
- Property Tax $
- Home Insurance $
- HOA Fees $
- Monthly -
For a Fast & FREE Mortgage Pre-Approval Apply Now
Apply Now
 Apply Now
Apply NowFeatures
Building and Construction
- Covered Spaces: 0.00
- Exterior Features: Irrigation System, Rain Gutters, Sliding Doors
- Flooring: Carpet, Ceramic Tile
- Living Area: 2252.00
- Roof: Concrete
Property Information
- Property Condition: Completed
School Information
- High School: Sumner High School
- Middle School: Shields-HB
- School Elementary: Reddick Elementary School
Garage and Parking
- Garage Spaces: 3.00
- Open Parking Spaces: 0.00
Eco-Communities
- Water Source: Public
Utilities
- Carport Spaces: 0.00
- Cooling: Central Air
- Heating: Central, Natural Gas
- Pets Allowed: Breed Restrictions, Yes
- Sewer: Public Sewer
- Utilities: BB/HS Internet Available, Cable Available, Cable Connected, Electricity Connected, Natural Gas Available, Natural Gas Connected, Public
Amenities
- Association Amenities: Clubhouse, Fitness Center, Gated, Pickleball Court(s), Pool, Tennis Court(s)
Finance and Tax Information
- Home Owners Association Fee Includes: Maintenance Grounds
- Home Owners Association Fee: 1581.00
- Insurance Expense: 0.00
- Net Operating Income: 0.00
- Other Expense: 0.00
- Tax Year: 2024
Other Features
- Appliances: Dishwasher, Disposal, Dryer, Gas Water Heater, Microwave, Range, Refrigerator, Washer, Water Filtration System
- Association Name: Nick Santoro
- Association Phone: (813) 566-0855
- Country: US
- Interior Features: Ceiling Fans(s), High Ceilings, Kitchen/Family Room Combo, Living Room/Dining Room Combo, Open Floorplan, Primary Bedroom Main Floor, Solid Surface Counters, Solid Wood Cabinets, Thermostat, Tray Ceiling(s), Walk-In Closet(s), Window Treatments
- Legal Description: VALENCIA DEL SOL PHASE 3B LOT 252
- Levels: One
- Area Major: 33598 - Wimauma
- Occupant Type: Owner
- Parcel Number: U-32-31-20-C5I-000000-00252.0
- View: Water
- Views: 161
- Zoning Code: PD
Similar Properties
Nearby Subdivisions
Amber Sweet Farms
Ayersworth Glen
Ayersworth Glen Ph 38
Ayersworth Glen Ph 3a
Ayersworth Glen Ph 3b
Ayersworth Glen Ph 3c
Ayersworth Glen Ph 4
Ayersworth Glen Ph 5
Balm Grove
Berry Bay
Berry Bay Estates
Berry Bay Hoa
Berry Bay Sub
Berry Bay Subdivision Village
Berry Bay Subdivision Villages
C35 Creek Preserve Phases 2 3
Capps Estates
Creek Preserve
Creek Preserve Ph 1 6 7 8
Creek Preserve Ph 1 6 7 8
Creek Preserve Ph 1 68
Creek Preserve Ph 2 3 4
Creek Preserve Ph 24
Creek Preserve Ph 9
Cypress Ridge Ranch
Dg Farms
Dg Farms Ph 1a
Dg Farms Ph 2a
Dg Farms Ph 2b
Dg Farms Ph 3a
Dg Farms Ph 3b
Dg Farms Ph 4a
Dg Farms Ph 4b
Dg Farms Ph 7b
Dg Farms Phase 4a Lot 31 Block
Forest Brooke Active
Forest Brooke Active Adult
Forest Brooke Active Adult Ph
Forest Brooke Active Adult Phs
Forest Brooke Ph 1a
Forest Brooke Ph 2a
Forest Brooke Ph 2b 2c
Forest Brooke Ph 3a
Forest Brooke Ph 3b
Forest Brooke Ph 3c
Forest Brooke Ph 4a
Forest Brooke Ph 4b
Forest Brooke Ph 4b Southshore
Forest Brooke Phase 4a
Harrell Estates
Hidden Creek At West Lake
Highland Estates Ph 2b
Mirabella Ph 2a
Mirabella Ph 2b
Not Applicable
Riverranch Preserve
Riverranch Preserve Ph 3
Sereno
Southshore Bay
Southshore Bay Active Adult
Sundance
Sundance Trls Ph 11a11c
Sunshine Village Ph 1a11
Sunshine Village Ph 1b2
Sunshine Village Ph 2
Sunshine Village Ph 38
Sunshine Village Ph 3a
Sunshine Village Ph 3b
Unplatted
Valencia Del Sol
Valencia Del Sol Ph 1
Valencia Del Sol Ph 2
Valencia Del Sol Ph 3b
Valencia Del Sol Ph 3c
Valencia Del Sol Phase 1
Valencia Lakes
Valencia Lakes Regal Twin Vil
Valencia Lakes Ph 02
Valencia Lakes Ph 1
Valencia Lakes Ph 2
Valencia Lakes Poa
Valencia Lakes Tr C
Valencia Lakes Tr D Ph 1
Valencia Lakes Tr I
Valencia Lakes Tr J Ph 1
Valencia Lakes Tr M
Valencia Lakes Tr Mm Ph
Valencia Lakes Tr N
Valencia Lakes Tr O
Vista Plams
West Green Estates
West Lake
Willow Shores
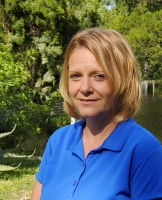
- Christa L. Vivolo
- Tropic Shores Realty
- Office: 352.440.3552
- Mobile: 727.641.8349
- christa.vivolo@gmail.com



