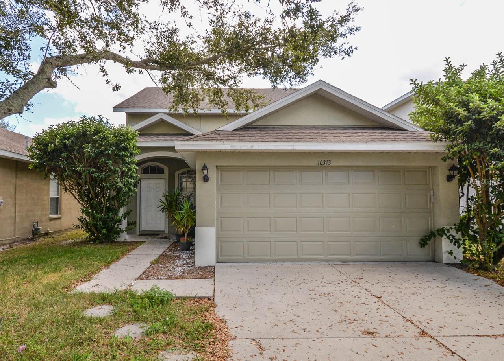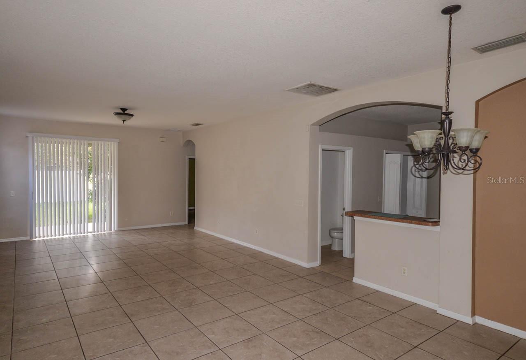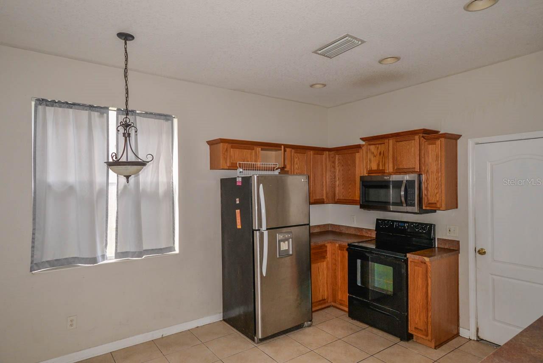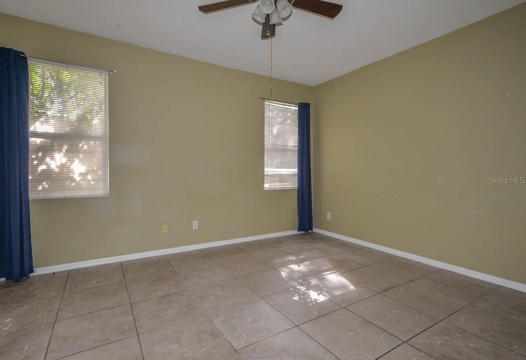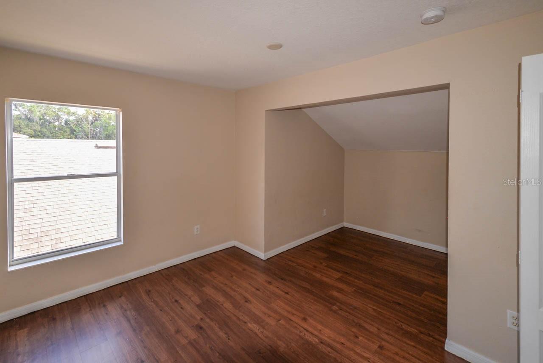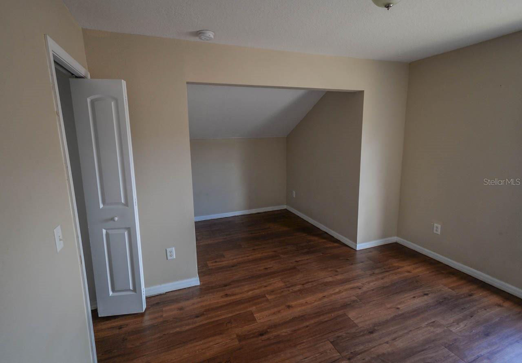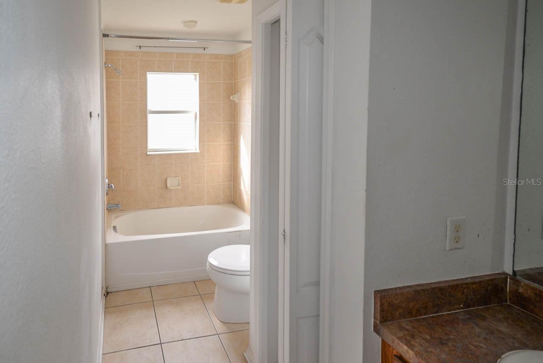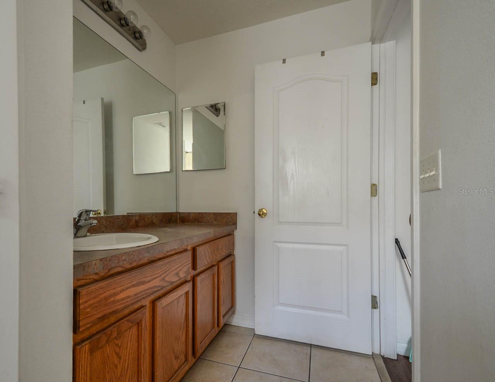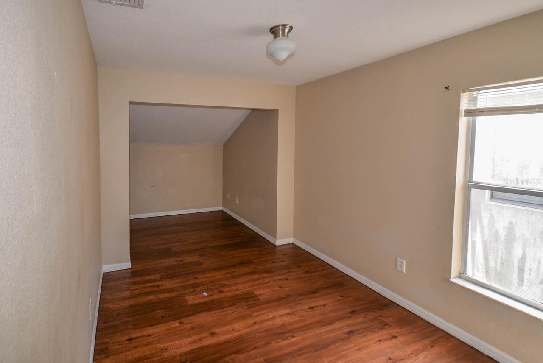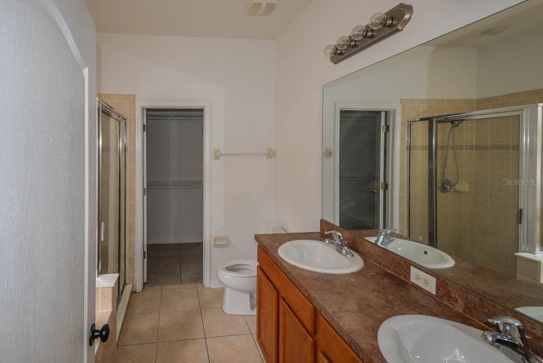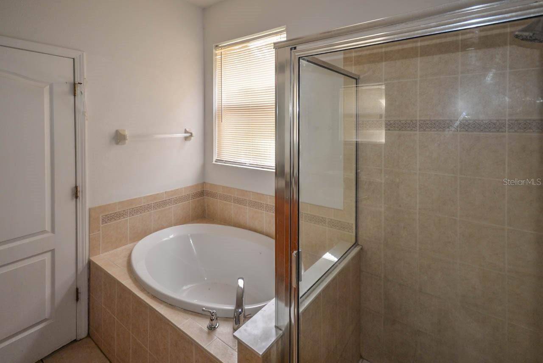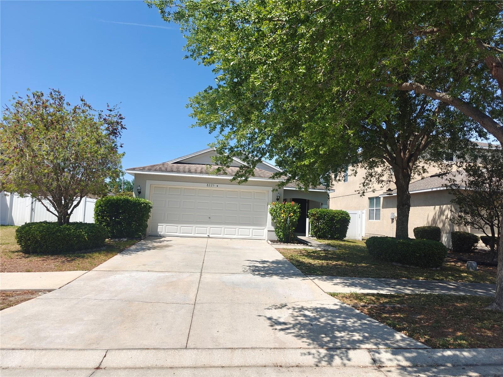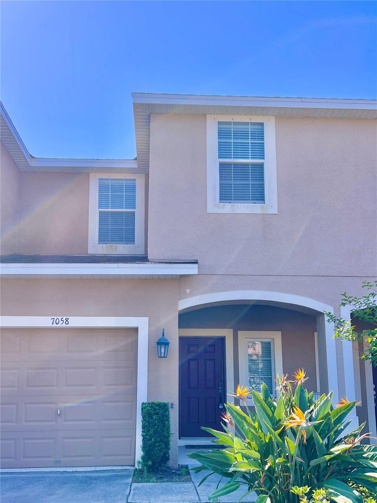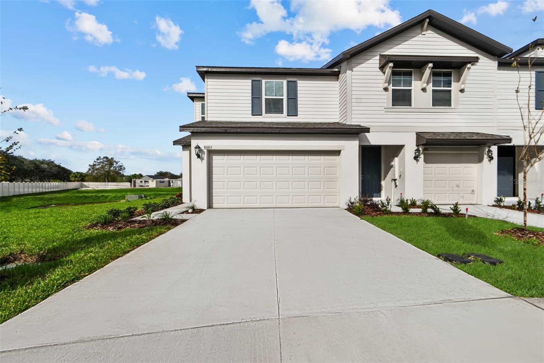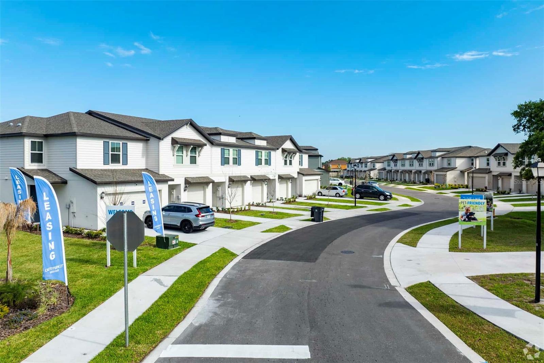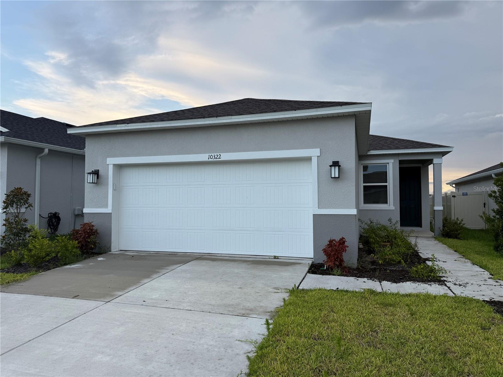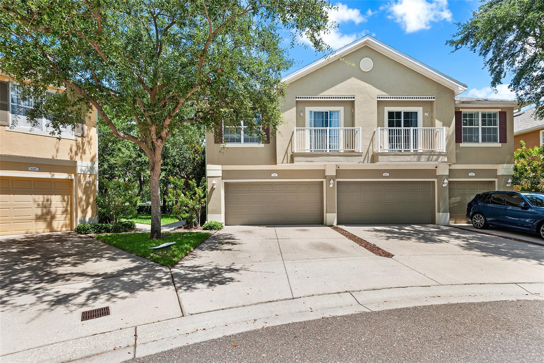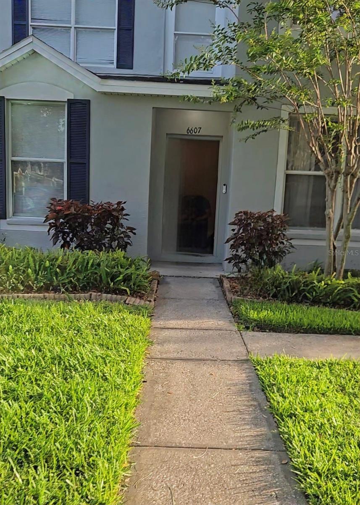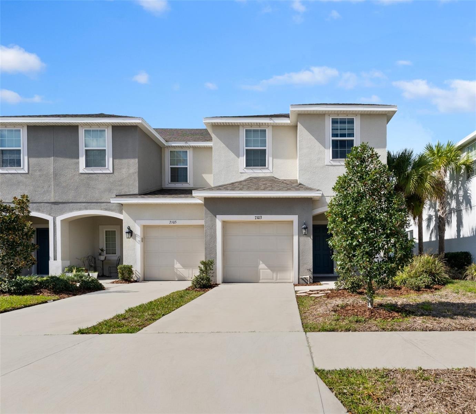10313 Avelar Ridge Drive, RIVERVIEW, FL 33578
Property Photos

Would you like to sell your home before you purchase this one?
Priced at Only: $2,300
For more Information Call:
Address: 10313 Avelar Ridge Drive, RIVERVIEW, FL 33578
Property Location and Similar Properties
- MLS#: TB8354196 ( Residential Lease )
- Street Address: 10313 Avelar Ridge Drive
- Viewed: 67
- Price: $2,300
- Price sqft: $1
- Waterfront: No
- Year Built: 2006
- Bldg sqft: 2514
- Bedrooms: 4
- Total Baths: 3
- Full Baths: 2
- 1/2 Baths: 1
- Garage / Parking Spaces: 2
- Days On Market: 129
- Additional Information
- Geolocation: 27.8033 / -82.3378
- County: HILLSBOROUGH
- City: RIVERVIEW
- Zipcode: 33578
- Subdivision: Avelar Creek South
- Elementary School: Summerfield Crossing
- Middle School: Eisenhower
- High School: East Bay
- Provided by: KELLER WILLIAMS SOUTH SHORE
- Contact: Rose Alexander
- 813-641-8300

- DMCA Notice
-
DescriptionAvailable now! This beautiful Riverview 4 bedroom and 2 full, 1 half bathroom home is move in ready! As you enter, the open floor plan and large windows throughout helps to bring in loads of daylight. The kitchen features ample counter space, bar top, closet panty, stainless steel appliances, eat in dining space and beautiful cabinetry. The downstairs primary bedroom has space for a king size bed with a large walk in closet and an en suite bathroom complete with double sink vanity, standalone shower, and soaking tub. The sizable secondary bedrooms are all upstairs and share a hallway bathroom that is perfect for guests. You can keep your car protected in the large two car garage. The sliding glass doors from the living room leads out to the covered patio and spacious yard. The quiet Avelar Creek South community is known for its great location, nestled away from road noise but within minutes of everyday conveniences and the main thoroughfares of Southshore. Riverview is conveniently located near Big Bend Road, US 301 and I 75 for an effortless commute to MacDill AFB, Tampa, and Bradenton. Easily accessible restaurants, schools, shopping, parks and only a short drive to the beautiful Gulf beaches makes this location ideal! Schedule your private showing today!
Payment Calculator
- Principal & Interest -
- Property Tax $
- Home Insurance $
- HOA Fees $
- Monthly -
For a Fast & FREE Mortgage Pre-Approval Apply Now
Apply Now
 Apply Now
Apply NowFeatures
Building and Construction
- Covered Spaces: 0.00
- Living Area: 1989.00
School Information
- High School: East Bay-HB
- Middle School: Eisenhower-HB
- School Elementary: Summerfield Crossing Elementary
Garage and Parking
- Garage Spaces: 2.00
- Open Parking Spaces: 0.00
Utilities
- Carport Spaces: 0.00
- Cooling: Central Air
- Heating: Central
- Pets Allowed: Breed Restrictions, Cats OK, Dogs OK, Size Limit, Yes
Finance and Tax Information
- Home Owners Association Fee: 0.00
- Insurance Expense: 0.00
- Net Operating Income: 0.00
- Other Expense: 0.00
Other Features
- Appliances: Dishwasher, Disposal, Microwave, Range, Refrigerator
- Association Name: Avelar Ridge Creek HOA
- Country: US
- Furnished: Unfurnished
- Interior Features: Primary Bedroom Main Floor
- Levels: Two
- Area Major: 33578 - Riverview
- Occupant Type: Vacant
- Parcel Number: U-07-31-20-85B-000009-00007.0
- Possession: Rental Agreement
- Views: 67
Owner Information
- Owner Pays: Sewer, Taxes, Trash Collection
Similar Properties
Nearby Subdivisions
Allegro Palm A Condo
Allegro Palm Condo
Avelar Creek South
Byars Riverview Acres Rev
Eagle Palm Ph 1
Eagle Palm Ph 4a
Eagle Palm Ph 4b
Eagle Palm Ph Ii
Eagle Palm Phase 1
Eagle Palms
Fern Hill Ph 1b
Happy Acres Sub 1 S
Lake St Charles
Lake St Charles Un 13 14
Landings At Alafia
Magnolia Creek Phase 2
Magnolia Park Central Ph A
Magnolia Park Central Ph B
Magnolia Park Northeast E
Magnolia Park Southeast E
Not Applicable
Oak Creek 02
Oak Creek Prcl 1a
Oak Creek Prcl 2
Oak Creek Prcl 2 Unit 2a
Oak Creek Prcl 3
Oak Creek Prcl Hh
Oak Crk Pcl 8 Ph 2
Oak Crk Prcl 8 Ph 2
Oak Crk Prcl 8 Ph Ii
Osprey Run Twnhms Ph 1
Park Creek Ph 2b
Quintessa Sub
River Walk
Sanctuary Ph 1
South Crk
South Crk Ph 2a 2b 2c
South Crk Ph 2a2c
South Pointe Ph 10 11
South Pointe Ph 7
St Charles Place Ph 2
St Charles Place Ph 6
Timbercreek Ph 1
Twin Creeks Ph 1 2
Unplatted
Valhalla Ph 12
Ventana Ph 4
Villages Of Bloomingdale Pha
Villages Of Bloomingdale Condo
Waterstone Lakes Ph 2
Wilson Manor
Winthrop Village Ph Twoe
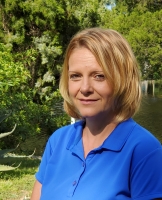
- Christa L. Vivolo
- Tropic Shores Realty
- Office: 352.440.3552
- Mobile: 727.641.8349
- christa.vivolo@gmail.com



