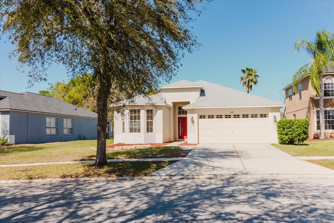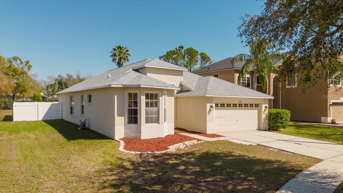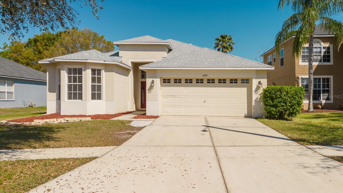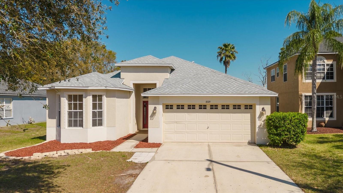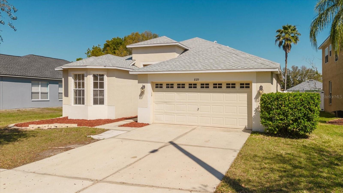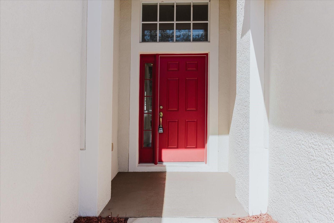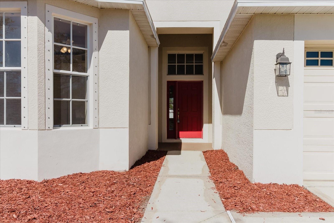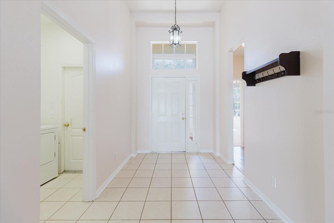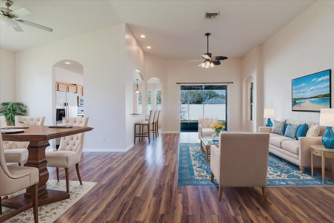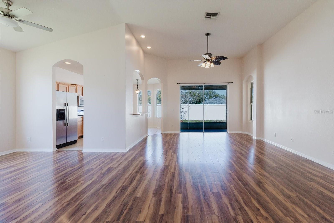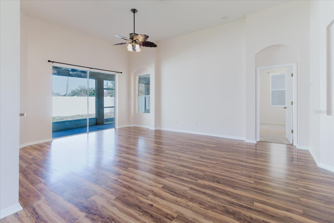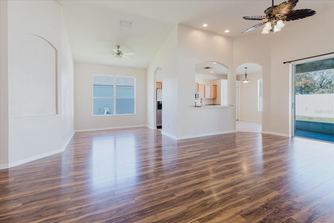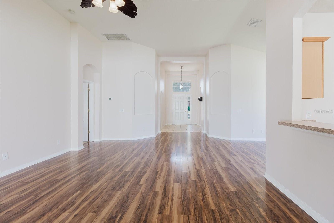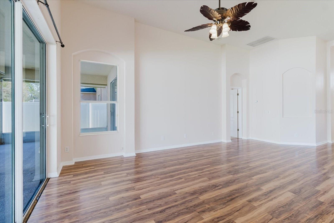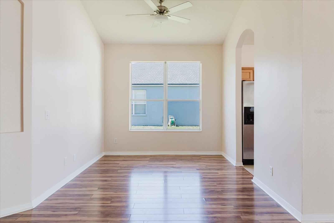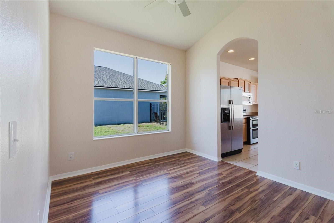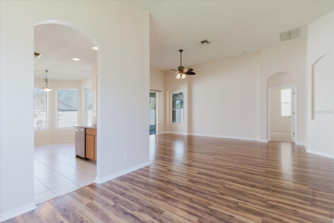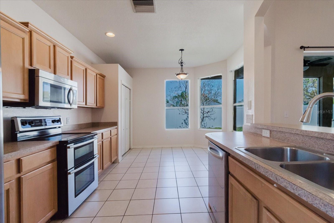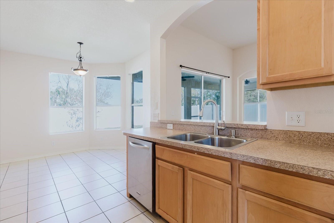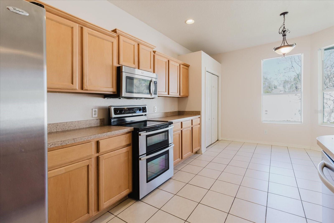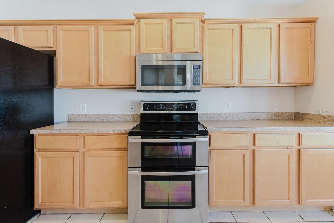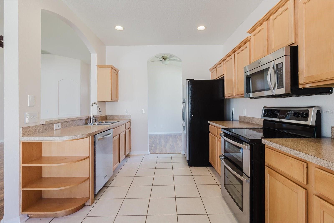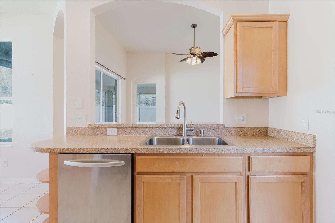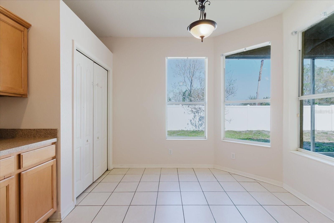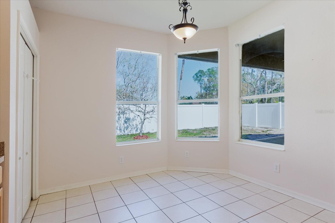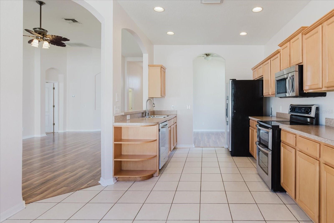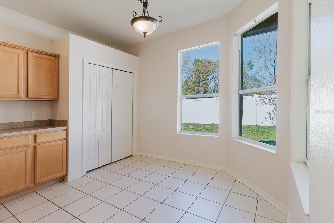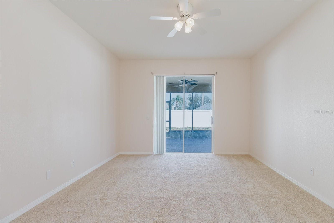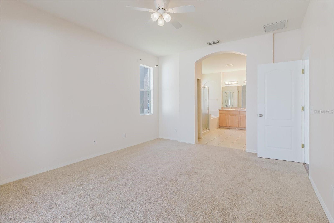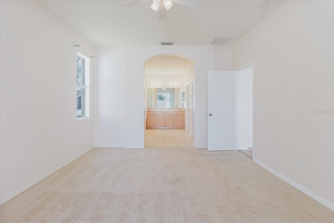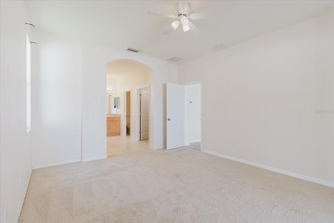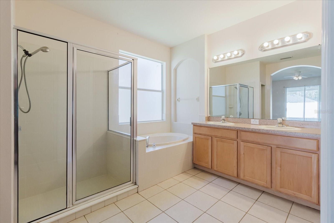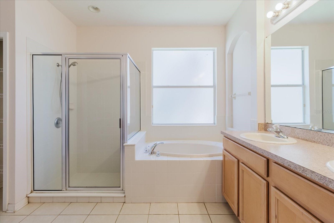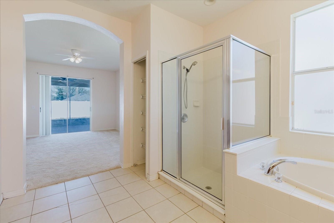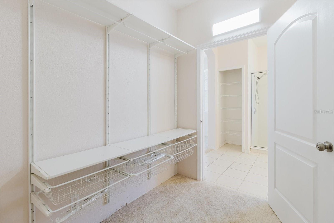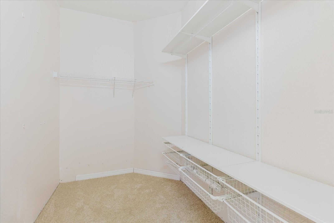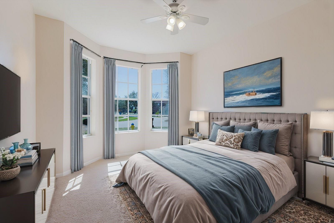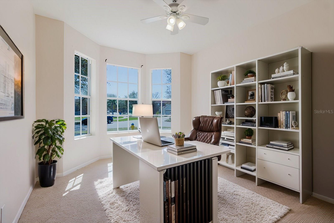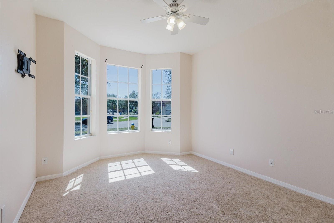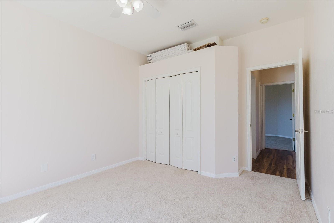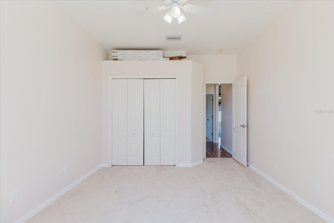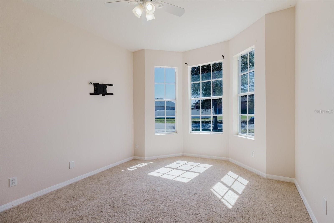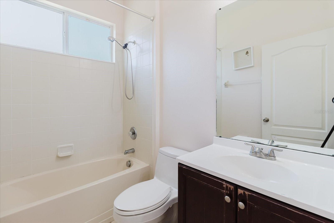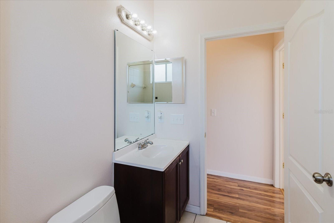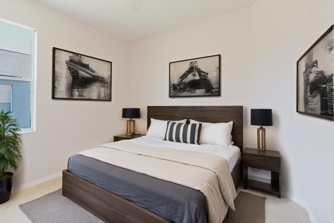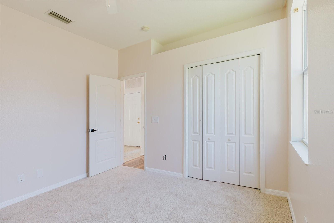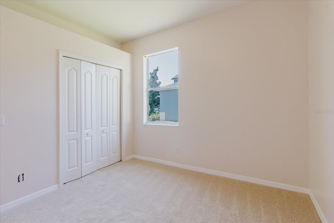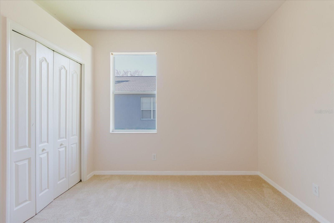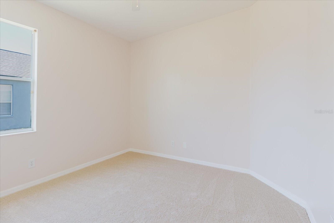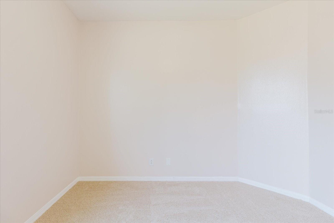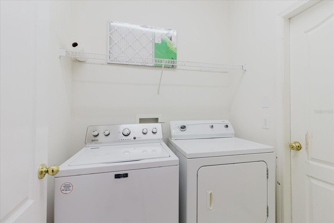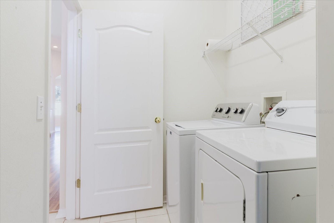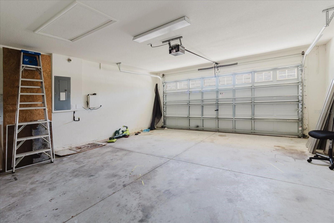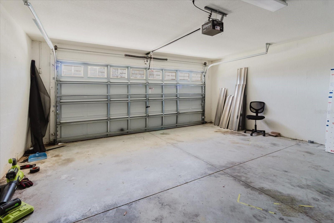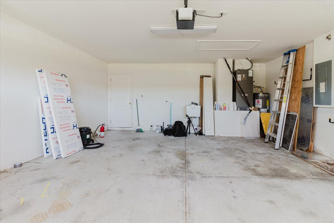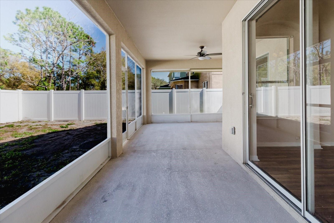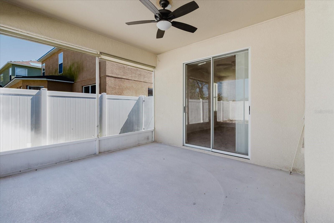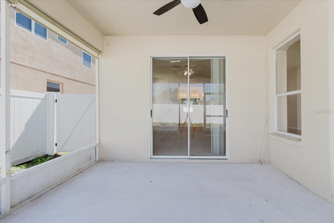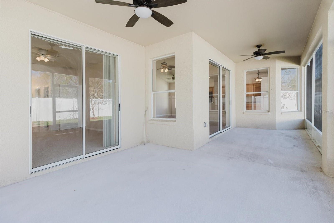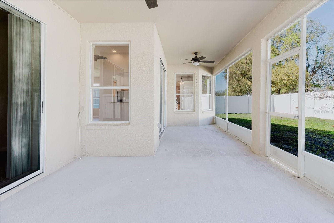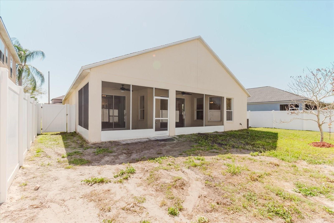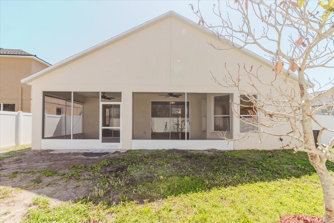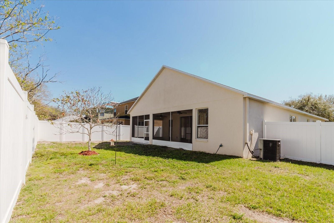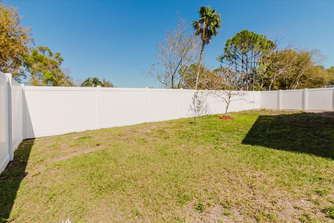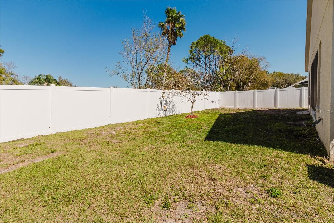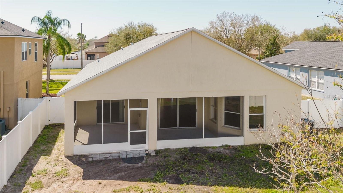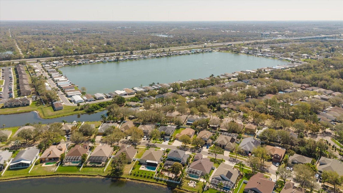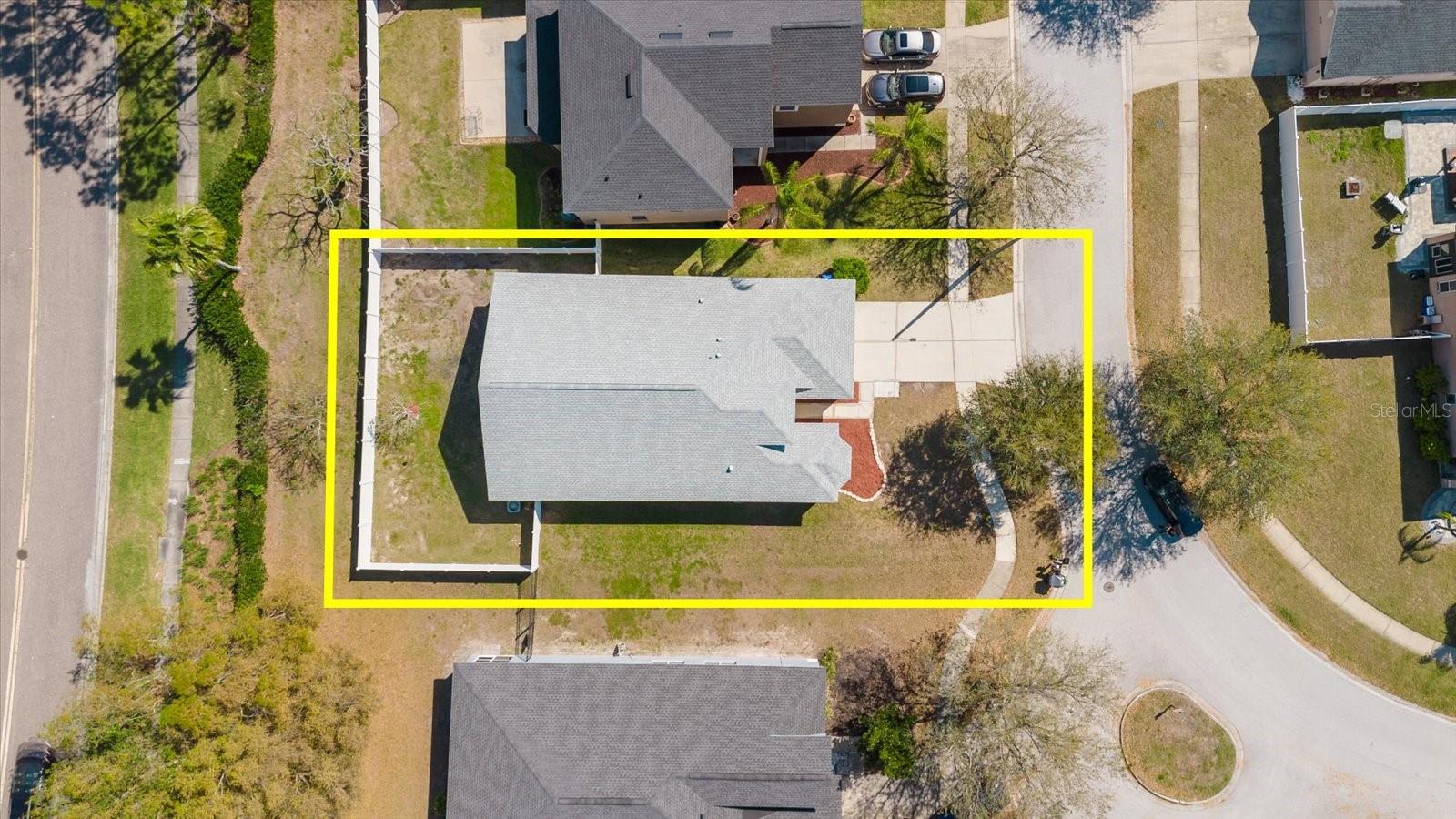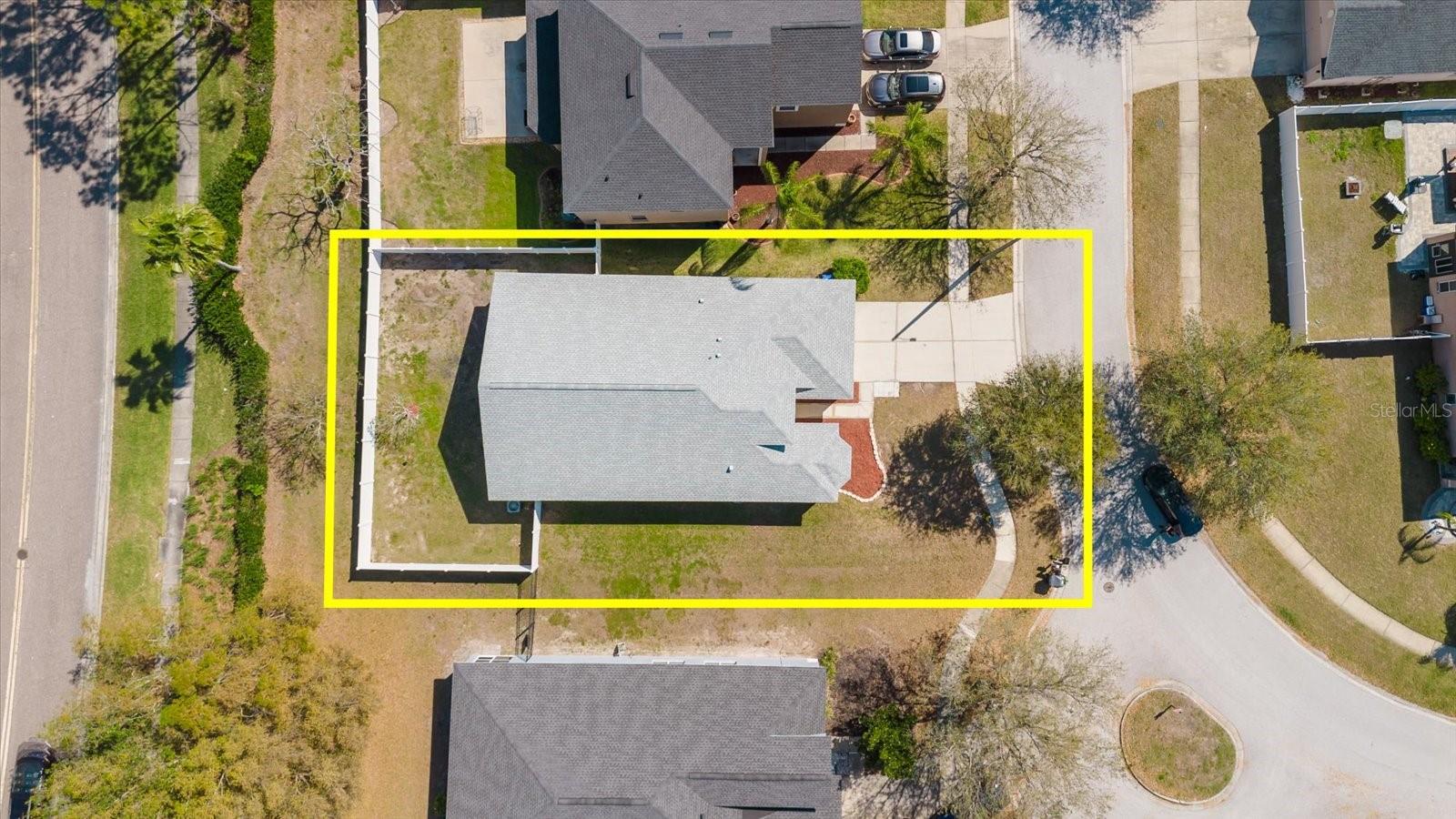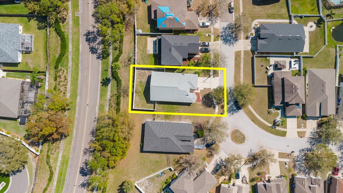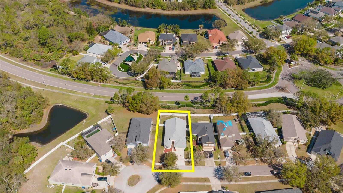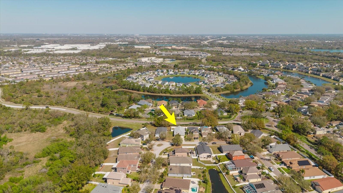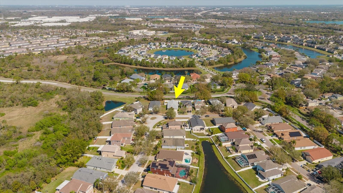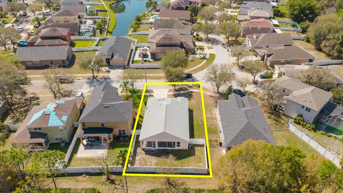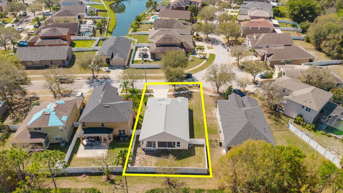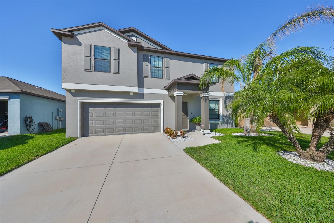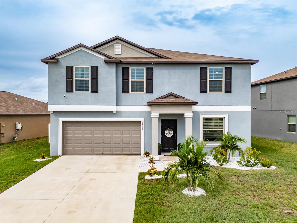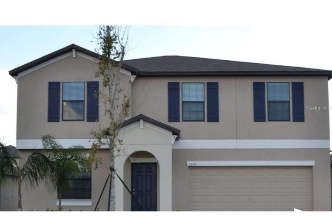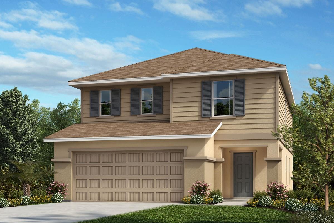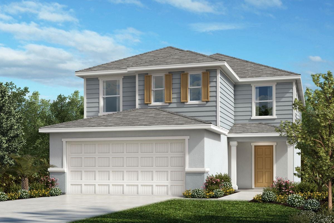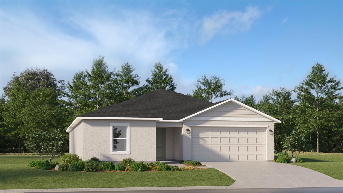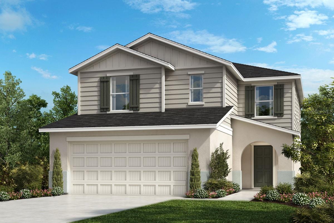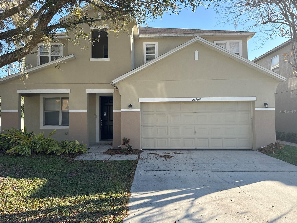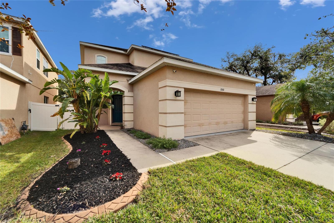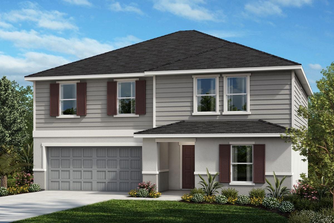8329 Moccasin Trail Drive, RIVERVIEW, FL 33578
Property Photos
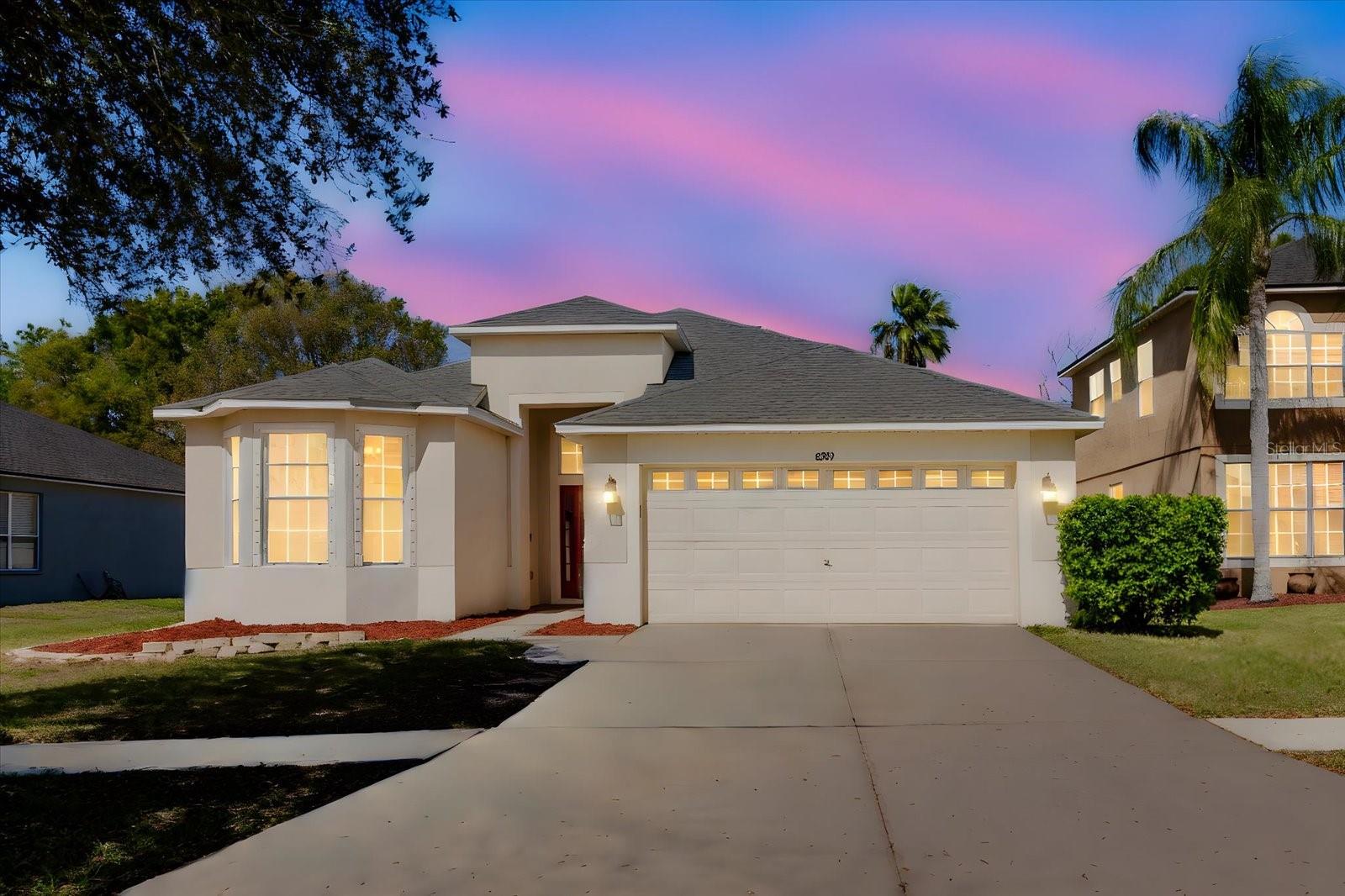
Would you like to sell your home before you purchase this one?
Priced at Only: $379,995
For more Information Call:
Address: 8329 Moccasin Trail Drive, RIVERVIEW, FL 33578
Property Location and Similar Properties
- MLS#: TB8356527 ( Residential )
- Street Address: 8329 Moccasin Trail Drive
- Viewed: 43
- Price: $379,995
- Price sqft: $149
- Waterfront: No
- Year Built: 2006
- Bldg sqft: 2550
- Bedrooms: 3
- Total Baths: 2
- Full Baths: 2
- Garage / Parking Spaces: 2
- Days On Market: 30
- Additional Information
- Geolocation: 27.8694 / -82.3566
- County: HILLSBOROUGH
- City: RIVERVIEW
- Zipcode: 33578
- Subdivision: Parkway Center Single Family P
- Provided by: ALIGN RIGHT REALTY AMS
- Contact: Levi Blake
- 813-743-4663

- DMCA Notice
-
DescriptionThis charming 3 bedroom, 2 bathroom home offers 1,781 sq. ft. of comfortable living space in a highly sought after Riverview neighborhood. Move in ready and beautifully updated, this home boasts a brand new roof, brand new carpet, and updated landscaping that enhances its curb appeal. The home comes complete with hurricane shutters. Step inside to a bright and open floor plan, perfect for modern living. The spacious kitchen seamlessly flows into the living and dining areas, making it ideal for entertaining. The private master suite features an en suite bathroom, offering a peaceful retreat at the end of the day. Enjoy the outdoors in your fully fenced in backyard, perfect for pets, play, or relaxing evenings under the Florida sky. Conveniently located near shopping, dining, schools, and major highways, this home is a must see! The community comes complete with two pools, one with a water slide and a full fitness gym inside of a spacious club house. **Some Pictures are virtually staged**
Payment Calculator
- Principal & Interest -
- Property Tax $
- Home Insurance $
- HOA Fees $
- Monthly -
For a Fast & FREE Mortgage Pre-Approval Apply Now
Apply Now
 Apply Now
Apply NowFeatures
Building and Construction
- Covered Spaces: 0.00
- Exterior Features: Hurricane Shutters, Sidewalk, Sliding Doors
- Flooring: Carpet, Ceramic Tile, Linoleum
- Living Area: 1781.00
- Roof: Shingle
Garage and Parking
- Garage Spaces: 2.00
- Open Parking Spaces: 0.00
Eco-Communities
- Water Source: Public
Utilities
- Carport Spaces: 0.00
- Cooling: Central Air
- Heating: Electric
- Pets Allowed: Yes
- Sewer: Public Sewer
- Utilities: Cable Available, Electricity Connected, Sewer Connected, Water Connected
Finance and Tax Information
- Home Owners Association Fee: 162.00
- Insurance Expense: 0.00
- Net Operating Income: 0.00
- Other Expense: 0.00
- Tax Year: 2024
Other Features
- Appliances: Dishwasher, Dryer, Electric Water Heater, Microwave, Refrigerator, Washer
- Association Name: Lead Nieves
- Country: US
- Furnished: Unfurnished
- Interior Features: High Ceilings
- Legal Description: PARKWAY CENTER SINGLE FAMILY PHASE 2B LOT 13 BLOCK 8
- Levels: One
- Area Major: 33578 - Riverview
- Occupant Type: Vacant
- Parcel Number: U-13-30-19-74Z-000008-00013.0
- Views: 43
- Zoning Code: PD
Similar Properties
Nearby Subdivisions
A Rep Of Las Brisas Las
Arbor Park
Ashley Oaks
Avelar Creek North
Avelar Creek South
Bloomingdale Hills Sec C U
Bloomingdale Ridge Ph 3
Brandwood Sub
Bridges
Brussels Bay Ph Iii Iv
Brussels Boy Ph Iii Iv
Covewood
Dunes
Eagle Watch
Fern Hill
Fern Hill Ph 1a
Fern Hill Ph 2
Happy Acres Sub 1
Happy Acres Sub 1 Sec B
Lake St Charles
Magnolia Creek Phase 1
Magnolia Creek Phase 2
Magnolia Park Central Ph A
Magnolia Park Central Phase A
Magnolia Park Northeast Prcl
Magnolia Park Southeast C2
Magnolia Park Southwest G
Mays Greenglades 1st Add
Medford Lakes Ph 1
Oak Creek Prcl 1b
Oak Creek Prcl 1c1
Oak Creek Prcl 1c2
Oak Creek Prcl 4
Park Creek Ph 1a
Park Creek Ph 2b
Parkway Center Single Family P
Quintessa Sub
Random Oaks Ph 2
Random Oaks Ph I
River Pointe Sub
Riverview Crest
Riverview Meadows Ph 2
Sanctuary Ph 1
South Creek
South Crk Ph 2a 2b 2c
South Pointe Ph 3a 3b
South Pointe Ph 7
South Pointe Ph 9
Southcreek
Spencer Glen
Spencer Glen North
Spencer Glen South
Subdivision Of The E 2804 Ft O
Summerview Oaks Sub
Tamiami Townsite Rev
Timbercreek Ph 1
Timbercreek Ph 2a 2b
Timbercreek Ph 2c
Twin Creeks Ph 1 2
Unplatted
Villages Of Lake St Charles Ph
Waterstone Lakes Ph 1
Waterstone Lakes Ph 2
Watson Glen
Watson Glen Ph 1
Watson Glen Ph 2
Wilson Manor
Wilson Manor Ph 2
Winthrop Village
Winthrop Village Ph 2fb
Winthrop Village Ph Oneb
Winthrop Village Ph Twob
Winthrop Village Ph Twod
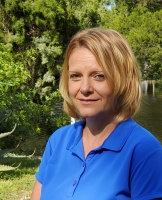
- Christa L. Vivolo
- Tropic Shores Realty
- Office: 352.440.3552
- Mobile: 727.641.8349
- christa.vivolo@gmail.com



