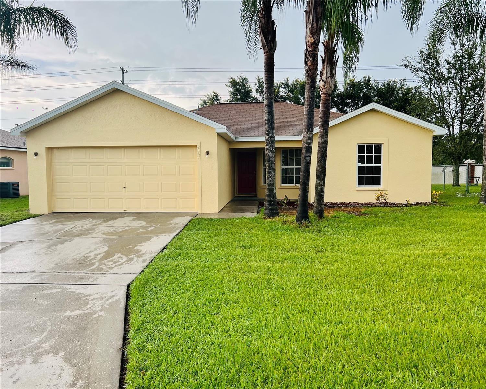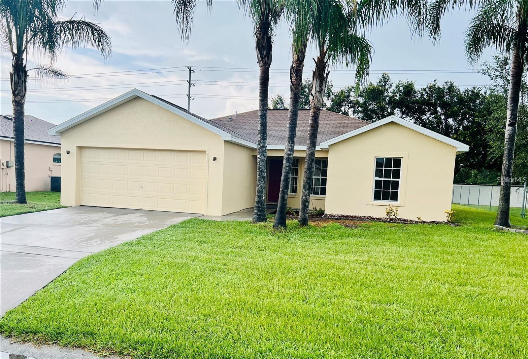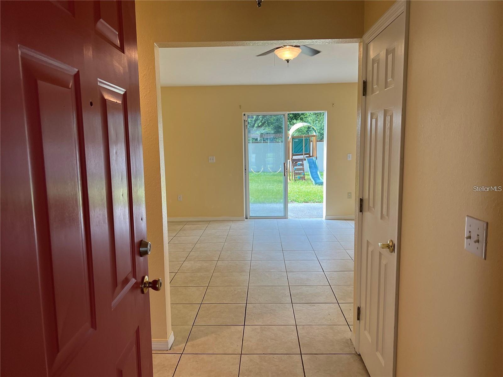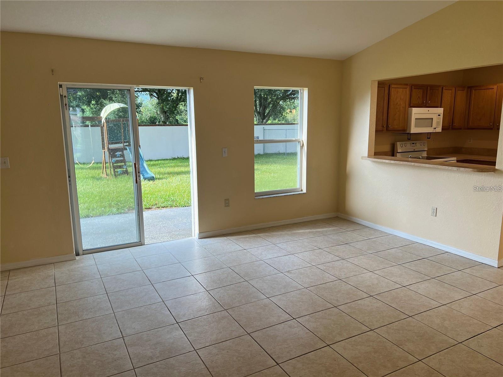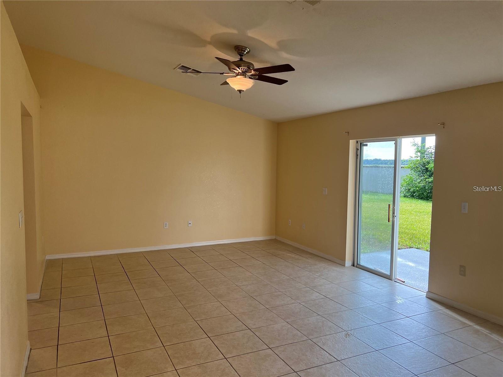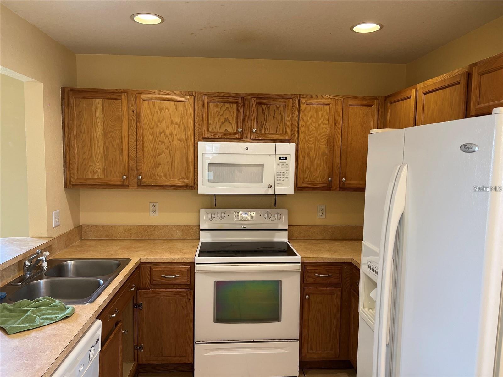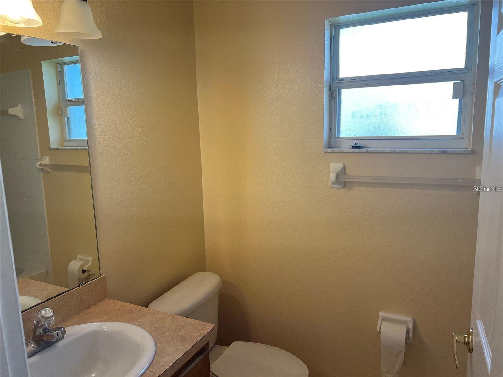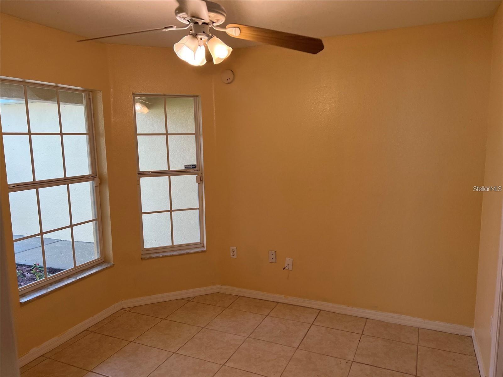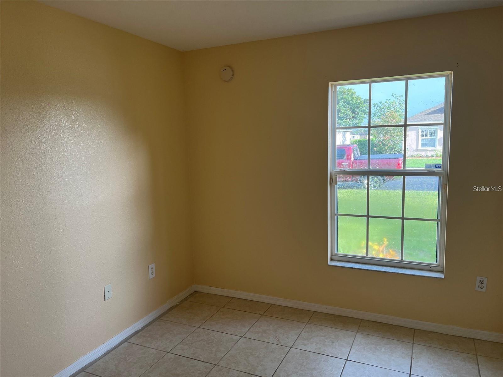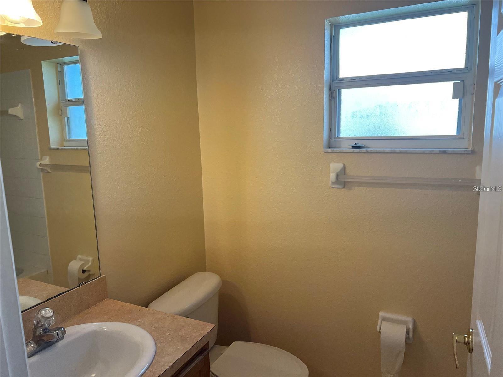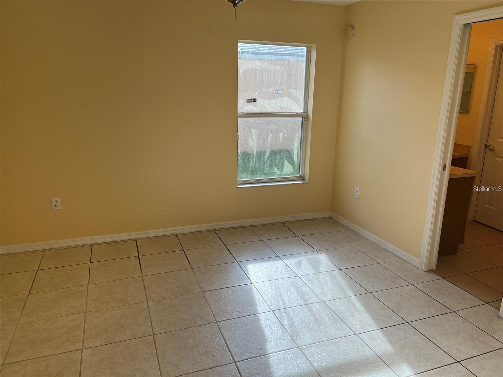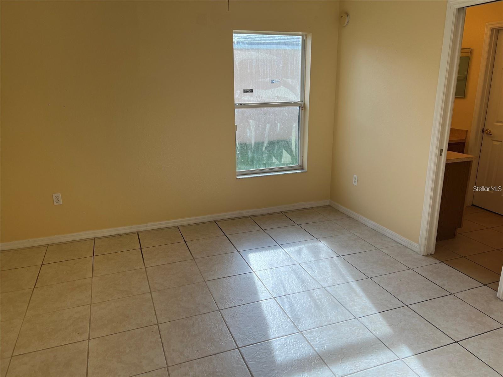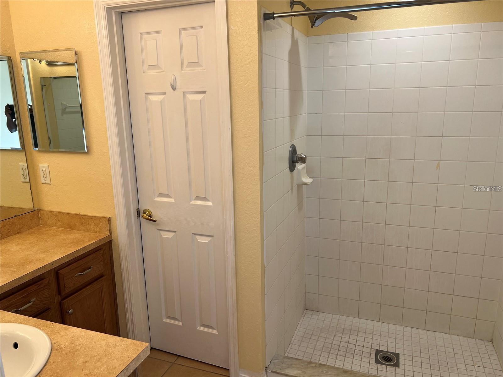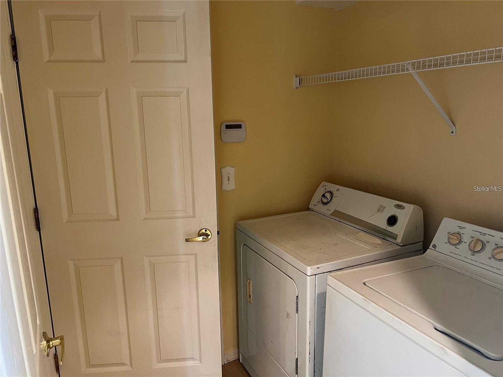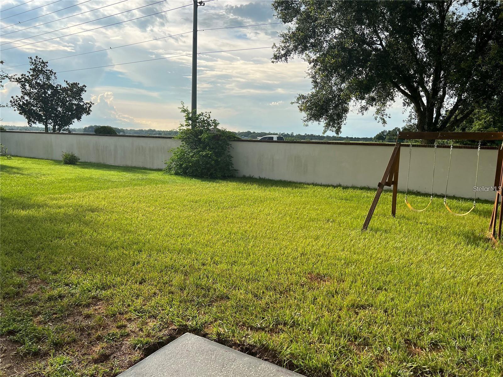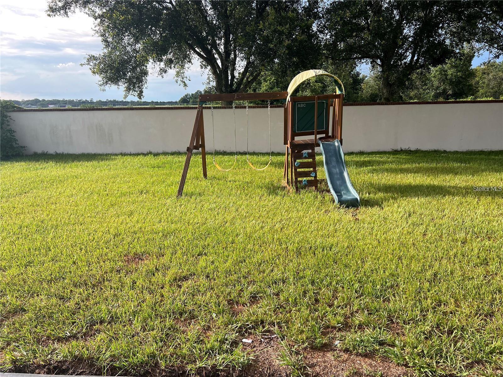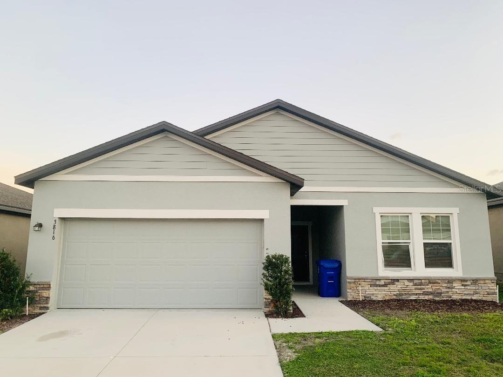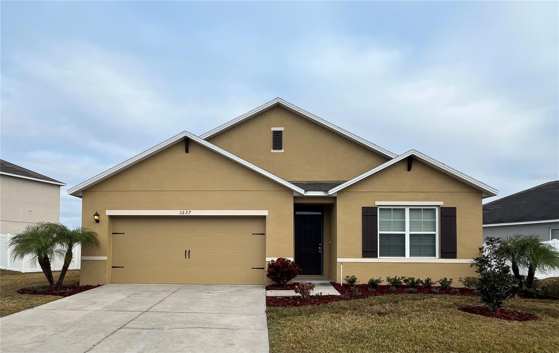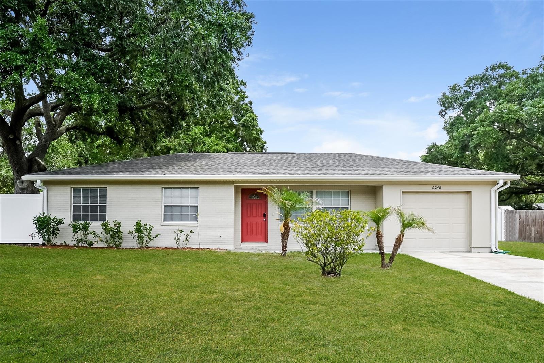3767 Sandhill Crane Drive, LAKELAND, FL 33811
Property Photos
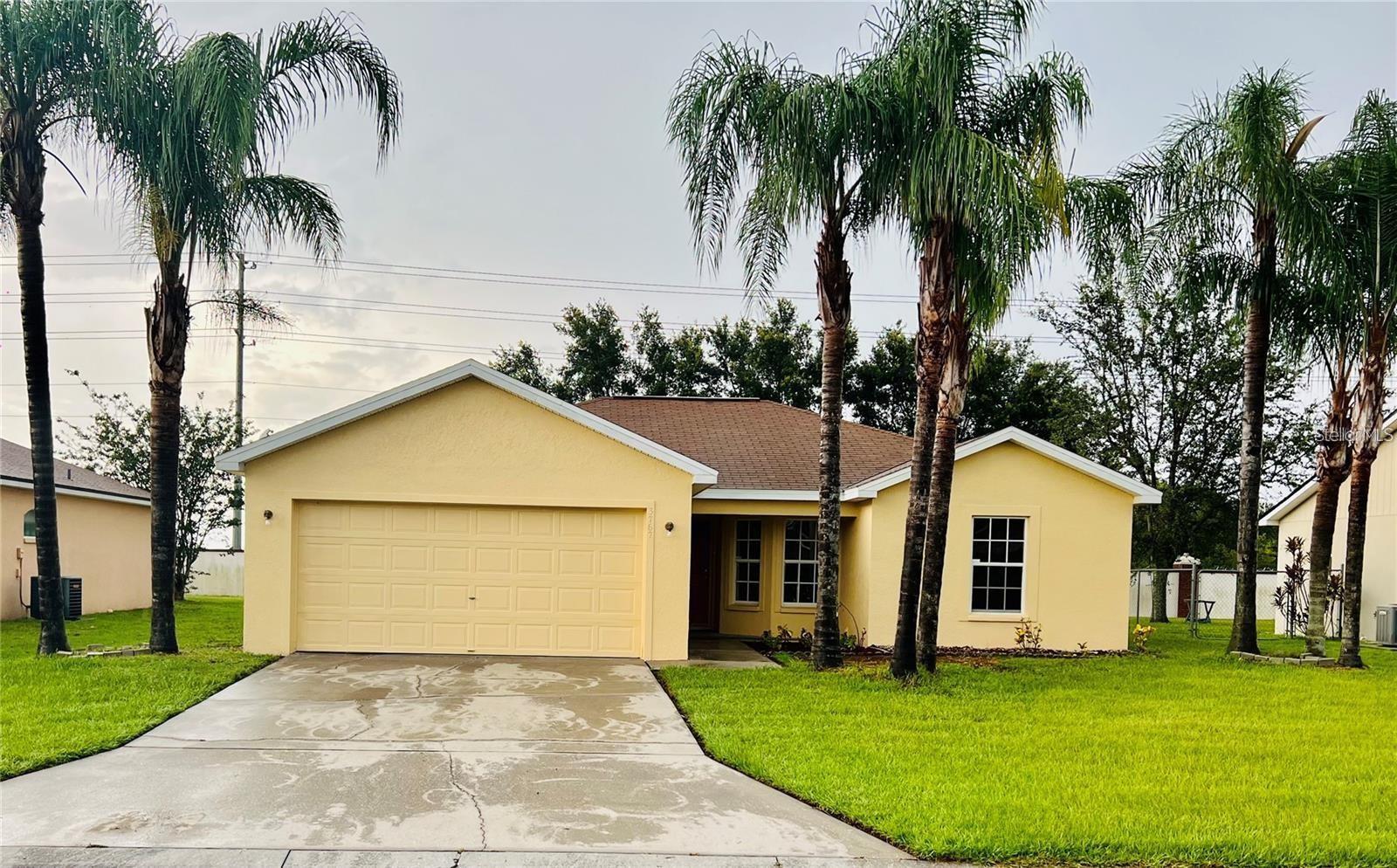
Would you like to sell your home before you purchase this one?
Priced at Only: $1,900
For more Information Call:
Address: 3767 Sandhill Crane Drive, LAKELAND, FL 33811
Property Location and Similar Properties
- MLS#: TB8360872 ( Residential Lease )
- Street Address: 3767 Sandhill Crane Drive
- Viewed: 36
- Price: $1,900
- Price sqft: $1
- Waterfront: No
- Year Built: 2006
- Bldg sqft: 1710
- Bedrooms: 3
- Total Baths: 2
- Full Baths: 2
- Garage / Parking Spaces: 2
- Days On Market: 24
- Additional Information
- Geolocation: 27.9744 / -82.0208
- County: POLK
- City: LAKELAND
- Zipcode: 33811
- Subdivision: Towne Park Estates
- Provided by: PEOPLE'S CHOICE REALTY SVC LLC
- Contact: Valiyaveedan Thomas
- 813-933-0677

- DMCA Notice
-
DescriptionIn the highly sought after South Lakeland neighborhood of Towne Park Estates, this three bedroom, two bathroom home has recently undergone interior and exterior painting. There is ceramic tile flooring throughout, a split bedroom layout, and a fully fenced backyard. Along with a newly landscaped front yard and a two car garage, all appliances are included. The neighborhood has a community fitness track, picnic spaces, and a playground. Only a short distance from dining options and shopping, as well as I 4 with connections to Orlando and Tampa.
Payment Calculator
- Principal & Interest -
- Property Tax $
- Home Insurance $
- HOA Fees $
- Monthly -
For a Fast & FREE Mortgage Pre-Approval Apply Now
Apply Now
 Apply Now
Apply NowFeatures
Building and Construction
- Covered Spaces: 0.00
- Living Area: 1238.00
Garage and Parking
- Garage Spaces: 2.00
- Open Parking Spaces: 0.00
Utilities
- Carport Spaces: 0.00
- Cooling: Central Air
- Heating: Central
- Pets Allowed: Cats OK, Dogs OK, Monthly Pet Fee, Size Limit
Finance and Tax Information
- Home Owners Association Fee: 0.00
- Insurance Expense: 0.00
- Net Operating Income: 0.00
- Other Expense: 0.00
Other Features
- Appliances: Dishwasher, Microwave, Range, Refrigerator
- Association Name: Sunstate Investment Company, LLC
- Association Phone: 813-312-1298
- Country: US
- Furnished: Unfurnished
- Interior Features: Primary Bedroom Main Floor
- Levels: One
- Area Major: 33811 - Lakeland
- Occupant Type: Vacant
- Parcel Number: 23-29-09-139631-000080
- Views: 36
Owner Information
- Owner Pays: None
Similar Properties
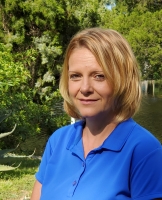
- Christa L. Vivolo
- Tropic Shores Realty
- Office: 352.440.3552
- Mobile: 727.641.8349
- christa.vivolo@gmail.com



