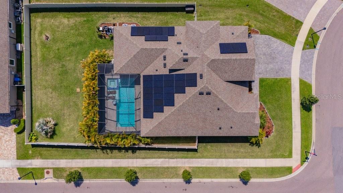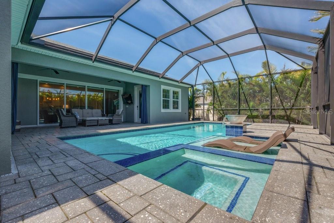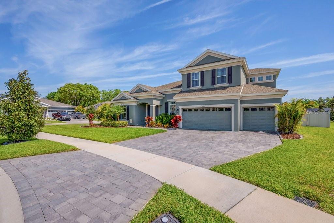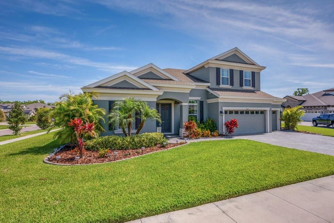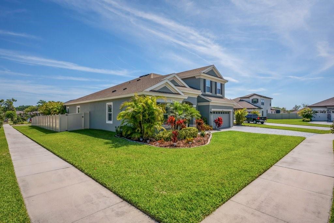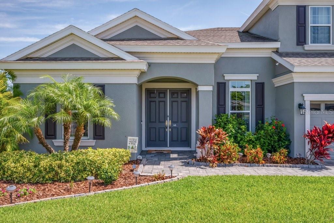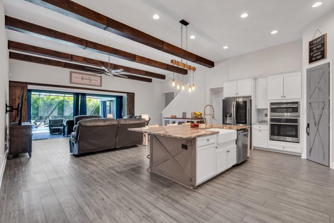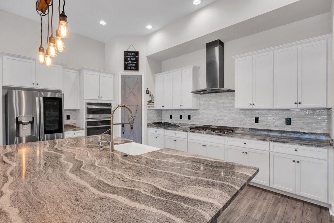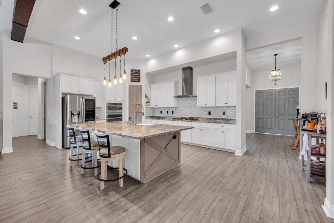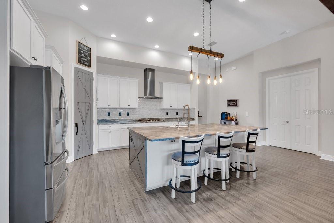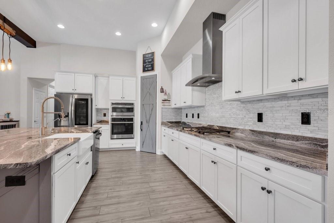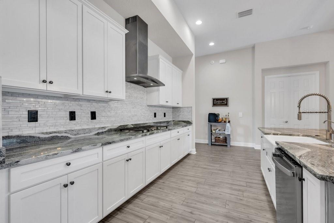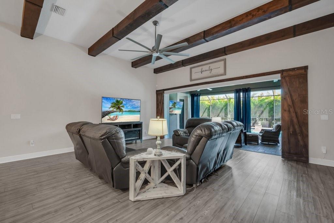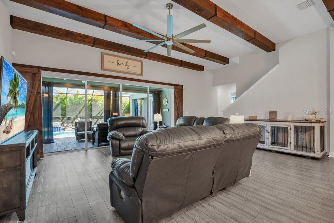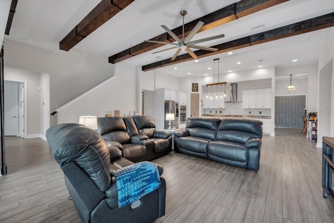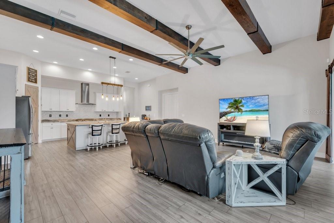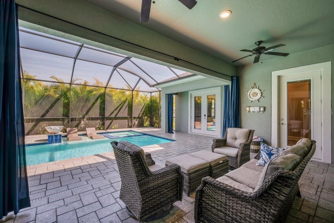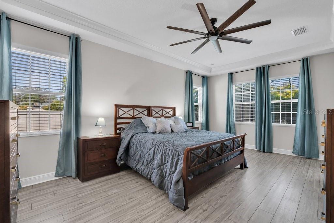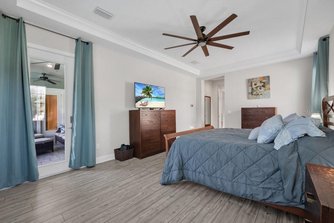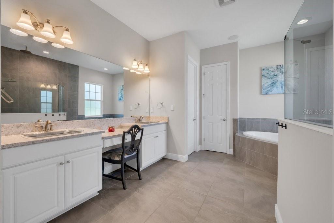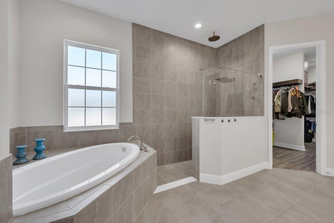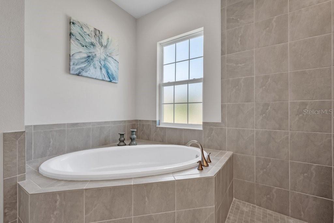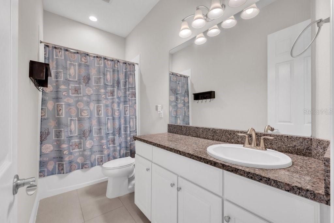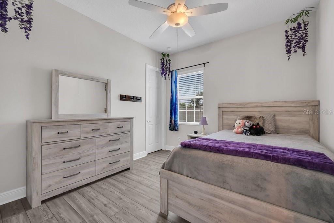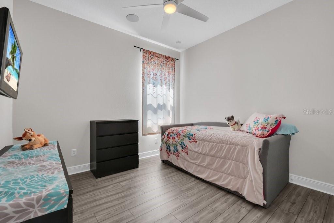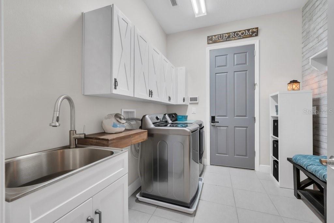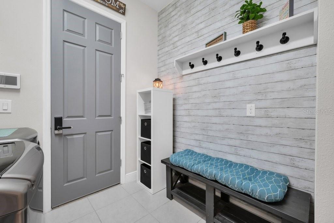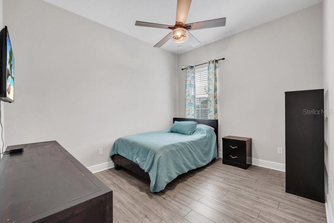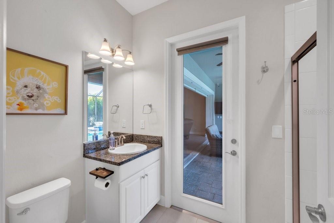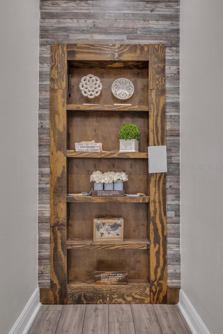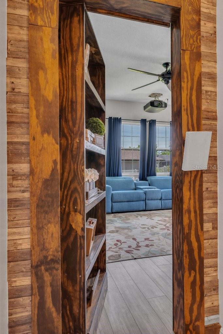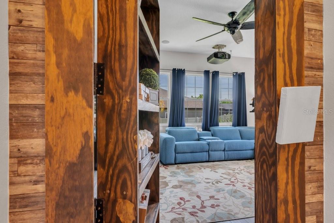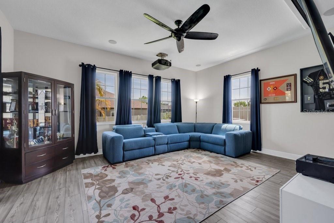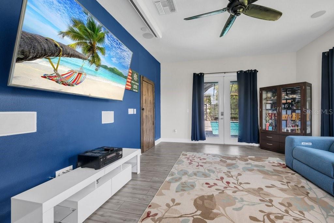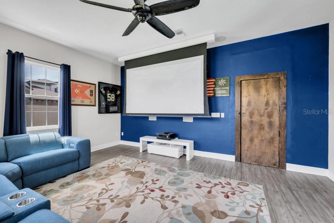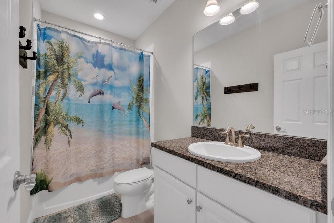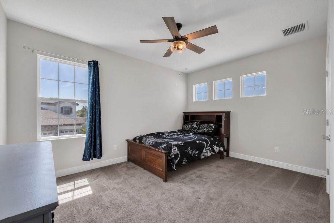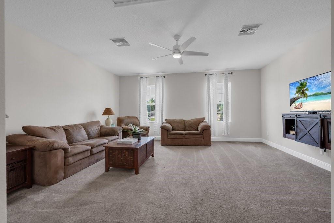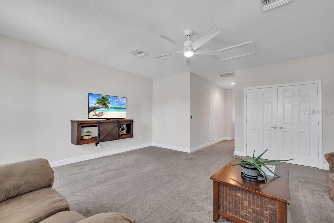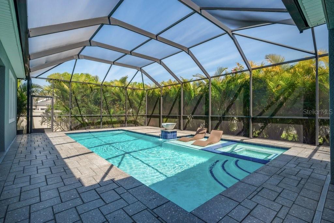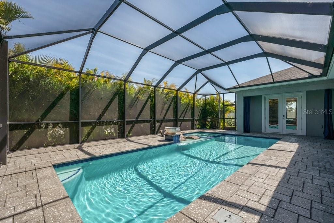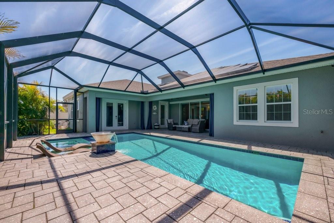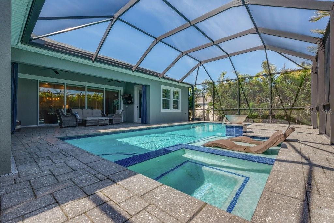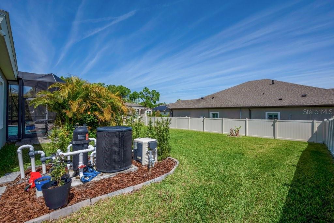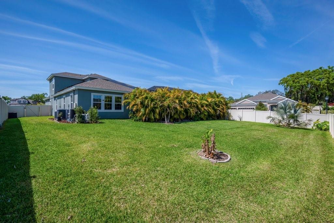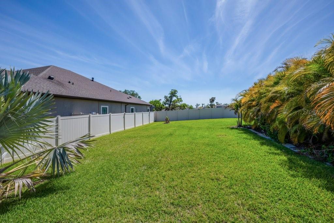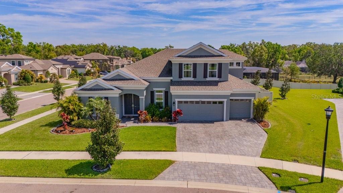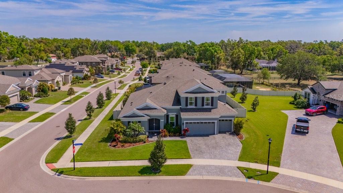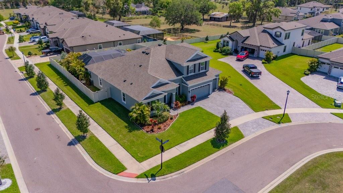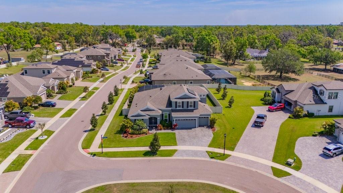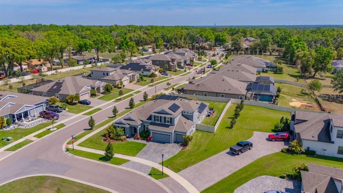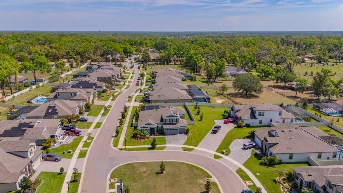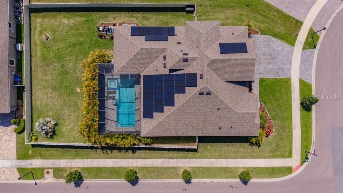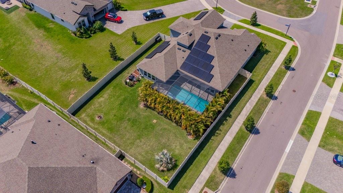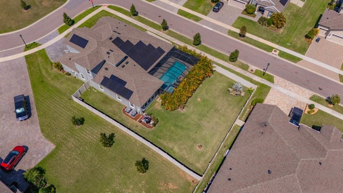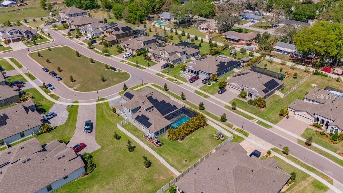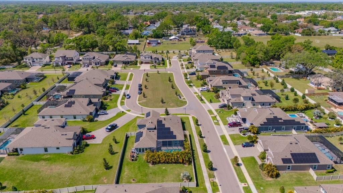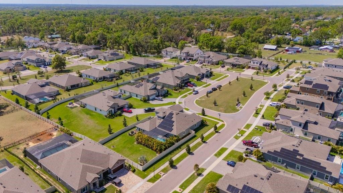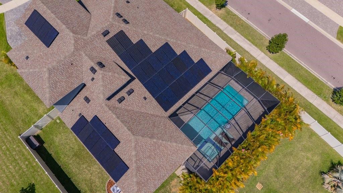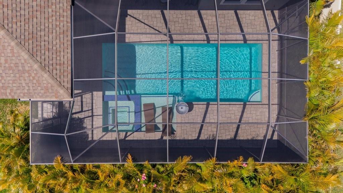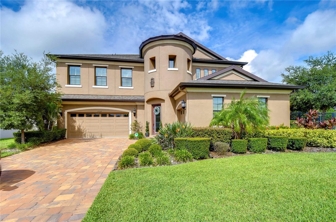4515 March Terrace Lane, VALRICO, FL 33596
Property Photos
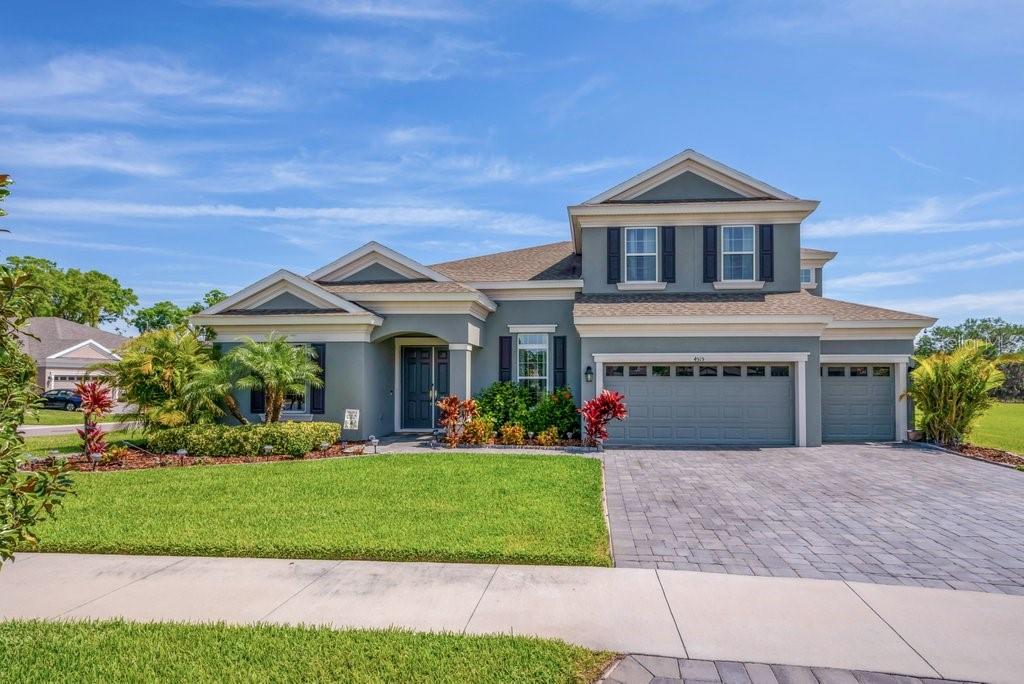
Would you like to sell your home before you purchase this one?
Priced at Only: $985,000
For more Information Call:
Address: 4515 March Terrace Lane, VALRICO, FL 33596
Property Location and Similar Properties
- MLS#: TB8362834 ( Residential )
- Street Address: 4515 March Terrace Lane
- Viewed: 73
- Price: $985,000
- Price sqft: $203
- Waterfront: No
- Year Built: 2021
- Bldg sqft: 4844
- Bedrooms: 5
- Total Baths: 4
- Full Baths: 4
- Garage / Parking Spaces: 3
- Days On Market: 18
- Additional Information
- Geolocation: 27.9021 / -82.2221
- County: HILLSBOROUGH
- City: VALRICO
- Zipcode: 33596
- Subdivision: Ridgewood Estates
- Elementary School: Nelson HB
- Middle School: Mulrennan HB
- High School: Durant HB
- Provided by: SIGNATURE REALTY ASSOCIATES
- Contact: George Shea
- 813-689-3115

- DMCA Notice
-
DescriptionHomes by WestBay Artisan Series Key Largo II Model. Experience luxury living in this award winning Key Largo plan, a masterpiece of design and craftsmanship. Nestled on a picturesque tree lined street within the prestigious gated community of Ridgewood Estates, this west facing home offers stunning views of a lush community green space. Step inside this nearly 4,000 sq. ft. residence and be captivated by its spacious elegance and modern comfort. Featuring 5 bedrooms, 4 baths, a home office, two bonus rooms, and a 3 car garage, this home is designed for both grandeur and everyday living. From the moment you arrive, the impressive curb appeal draws you in with a handsome elevation, lush landscaping, and brick paver driveway. Enter through the soaring grand foyer, where your eyes are immediately drawn to the picturesque backyard and the 16 ft. sliding glass doors leading to the private lanai and resort style pool. The open concept gourmet kitchen is a chefs dream, boasting quartz countertops, high end appliances, a spacious island with storage, and custom wood ceiling beams in the adjacent great room. The luxurious first floor primary suite is a private retreat, while the generously sized secondary bedrooms ensure comfort for family and guests. A hidden bookcase door leads to the mancave/bonus room, adding a unique touch of character. Upstairs, discover a large bonus room, a full 5th bedroom, and an additional bathperfect for guests or multigenerational living. Beyond the pool, the spacious fenced backyard provides endless possibilities for outdoor enjoyment. Additional upgrades include PAID OFF solar panels (NO electric bill!), a generator transfer switch, and an optional private well. Located just minutes from top rated schools, premium shopping, dining, and major expressways, this home offers unparalleled convenience. Enjoy easy access to Sprouts, Whole Foods (coming soon), Publix, Gulf beaches, Tampa, Orlando, MacDill AFB, Golf Courses and more. With NO CDD fees, oversized homesites, private access, Ridgewood Estates is one of the areas most sought after communities. Schedule your private tour todaythis exceptional home wont last long!
Payment Calculator
- Principal & Interest -
- Property Tax $
- Home Insurance $
- HOA Fees $
- Monthly -
For a Fast & FREE Mortgage Pre-Approval Apply Now
Apply Now
 Apply Now
Apply NowFeatures
Building and Construction
- Builder Model: Key Largo II
- Builder Name: Homes By WestBay LLC
- Covered Spaces: 0.00
- Exterior Features: Irrigation System, Other, Sidewalk, Sliding Doors, Sprinkler Metered
- Fencing: Vinyl
- Flooring: Carpet, Luxury Vinyl, Tile
- Living Area: 3911.00
- Other Structures: Other
- Roof: Shingle
Land Information
- Lot Features: Cleared, Corner Lot, In County, Landscaped, Level, Near Golf Course, Oversized Lot, Sidewalk
School Information
- High School: Durant-HB
- Middle School: Mulrennan-HB
- School Elementary: Nelson-HB
Garage and Parking
- Garage Spaces: 3.00
- Open Parking Spaces: 0.00
- Parking Features: Driveway, Garage Door Opener, Oversized
Eco-Communities
- Pool Features: Chlorine Free, Fiber Optic Lighting, Gunite, Heated, In Ground, Lighting, Salt Water, Screen Enclosure
- Water Source: Public
Utilities
- Carport Spaces: 0.00
- Cooling: Central Air
- Heating: Central
- Pets Allowed: Cats OK, Dogs OK, Yes
- Sewer: Public Sewer
- Utilities: BB/HS Internet Available, Cable Available, Electricity Connected, Natural Gas Connected, Public, Sewer Connected, Solar, Underground Utilities, Water Connected
Amenities
- Association Amenities: Gated
Finance and Tax Information
- Home Owners Association Fee Includes: Security
- Home Owners Association Fee: 590.00
- Insurance Expense: 0.00
- Net Operating Income: 0.00
- Other Expense: 0.00
- Tax Year: 2024
Other Features
- Accessibility Features: Central Living Area
- Appliances: Built-In Oven, Cooktop, Dishwasher, Disposal, Microwave, Refrigerator, Water Softener
- Association Name: Avid Property Management
- Association Phone: 813-868-1104
- Country: US
- Interior Features: Built-in Features, Crown Molding, Eat-in Kitchen, High Ceilings, In Wall Pest System, Kitchen/Family Room Combo, Open Floorplan, Primary Bedroom Main Floor, Solid Wood Cabinets, Stone Counters, Walk-In Closet(s), Window Treatments
- Legal Description: RIDGEWOOD ESTATES LOT 6
- Levels: Two
- Area Major: 33596 - Valrico
- Occupant Type: Owner
- Parcel Number: U-05-30-21-B8X-000000-00006.0
- Possession: Negotiable
- Style: Traditional
- View: Park/Greenbelt, Pool
- Views: 73
- Zoning Code: PD
Similar Properties
Nearby Subdivisions
Bloomingdale
Bloomingdale Oaks
Bloomingdale Sec A
Bloomingdale Sec Aa Gg Uni
Bloomingdale Sec B
Bloomingdale Sec Dd Ph
Bloomingdale Sec Dd Ph 3 A
Bloomingdale Sec F F
Bloomingdale Sec J J
Bloomingdale Sec Ll
Bloomingdale Sec M
Bloomingdale Sec O
Bloomingdale Sec R
Bloomingdale Sec W
Bloomingdale Section Aa Gg
Bloomingdale Section Bl 28
Bloomingdale Section R
Bloomington
Buckhorn Fifth Add
Buckhorn Fourth Add
Buckhorn Golf Club Estates Pha
Buckhorn Preserve
Buckhorn Preserve Ph 4
Buckhorn Run
Crestwood Estates
Harvest Field
Highland Manor
Huntington Woods
Legacy Ridge
Lithia Ridge
Lithia Ridge Ph 01
Oakdale Riverview Estates
Oakdale Riverview Estates Un 3
Ranch Road Groves
Ridge Dale
Ridgewood Estates
River Crossing Estates Ph 4
River Hills
River Hills Country Club
River Hills Country Club Parce
River Hills Country Club Ph
River Ridge Reserve
Shetland Ridge
Sugarloaf Ridge
The Estates At Bloomingdales
Twin Lakes Parcels A1 B1 And C
Twin Lakes Parcels A2 B2
Twin Lakes Parcels D1 D3 E
Twin Lakes Prcl D2
Twin Lakes Prcls A1 B1 C
Unplatted
Van Sant Sub
Vivir
Wildwood Hollow

- Christa L. Vivolo
- Tropic Shores Realty
- Office: 352.440.3552
- Mobile: 727.641.8349
- christa.vivolo@gmail.com



