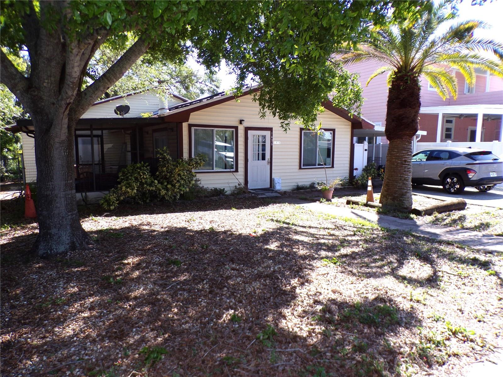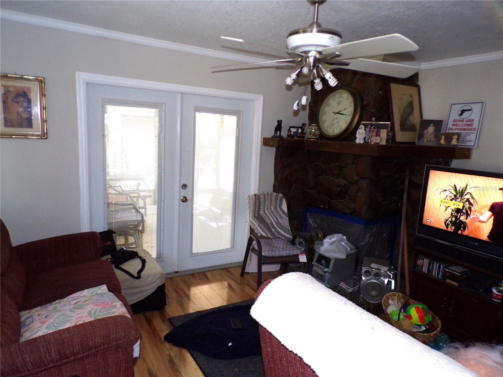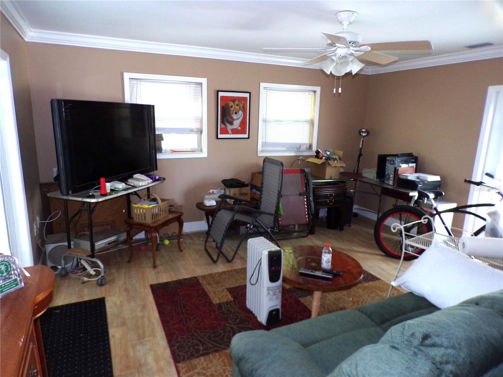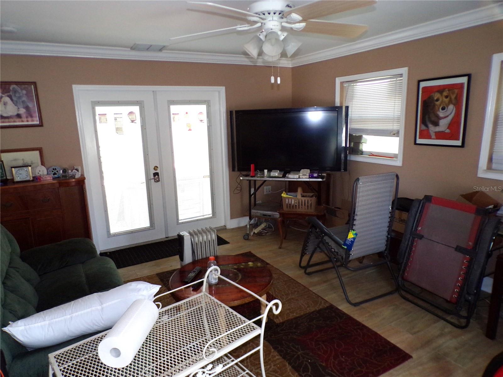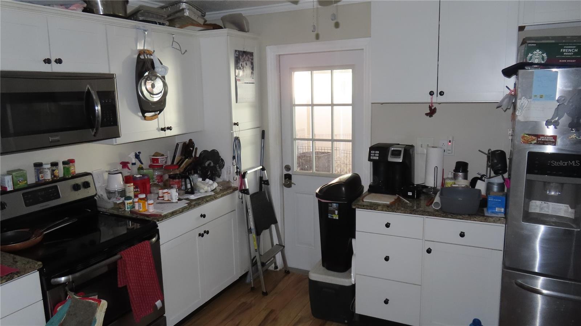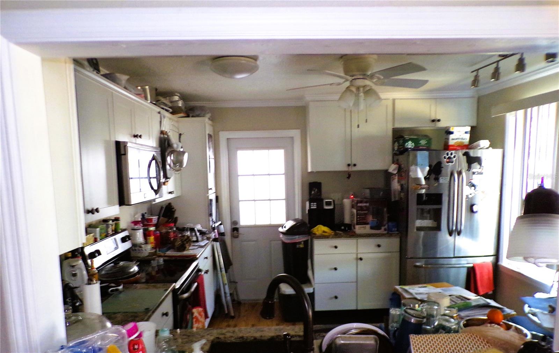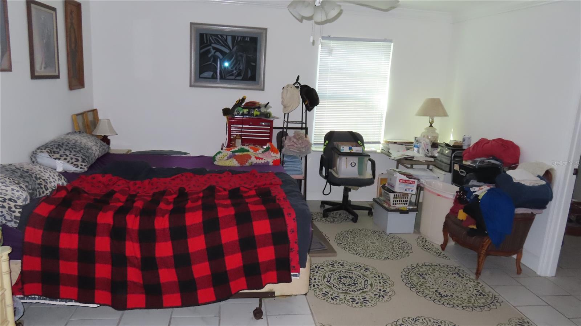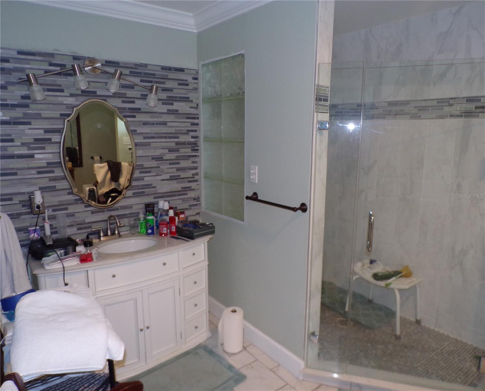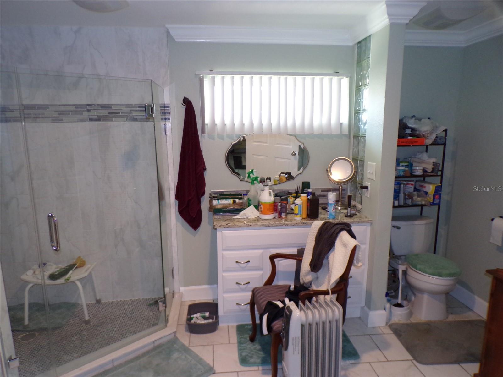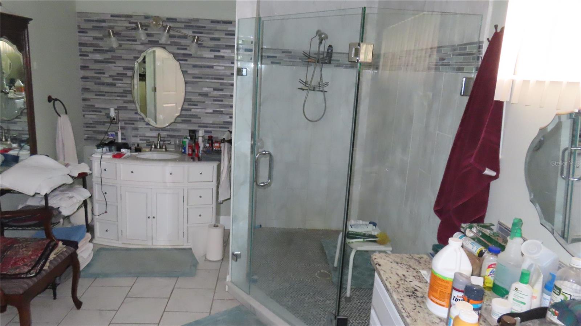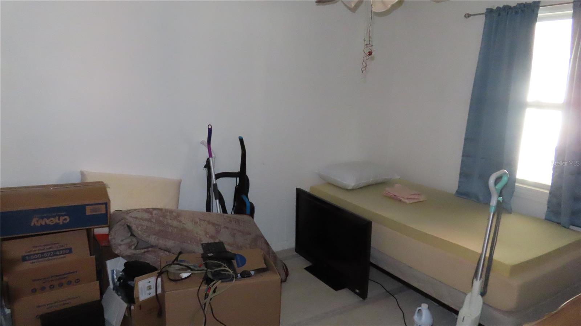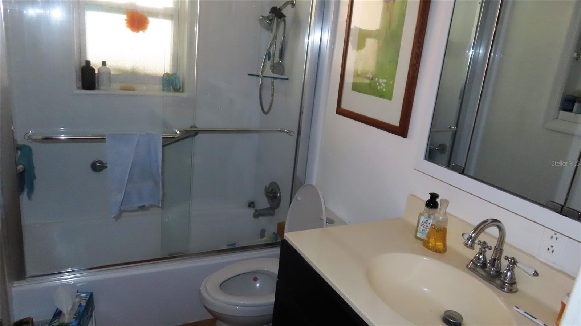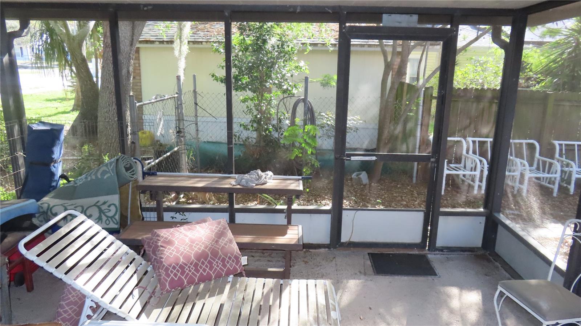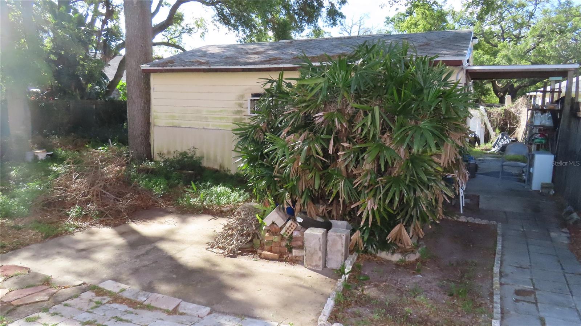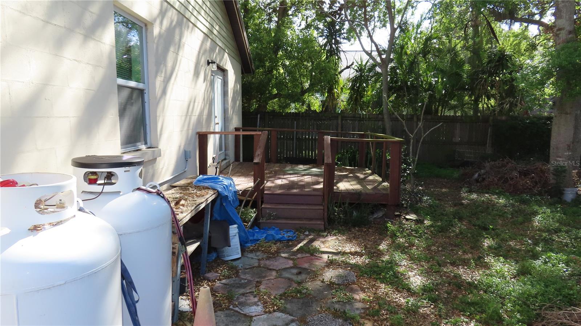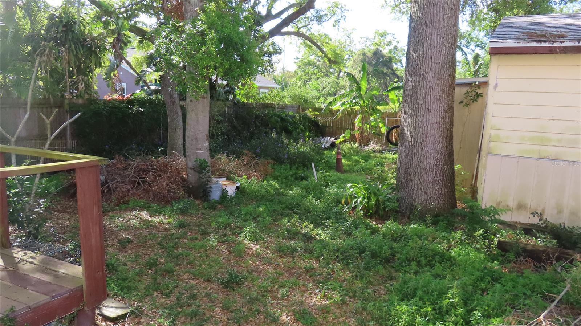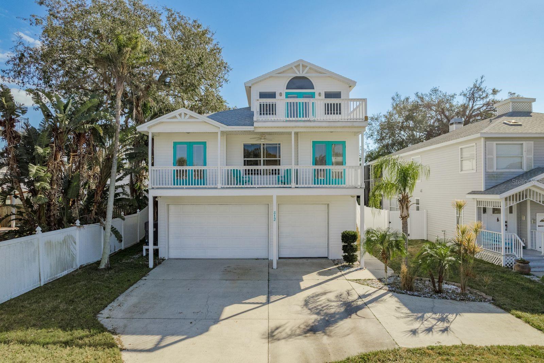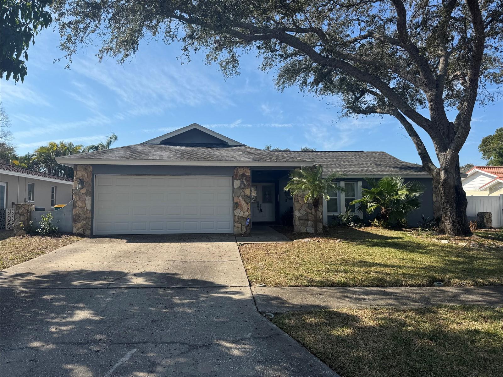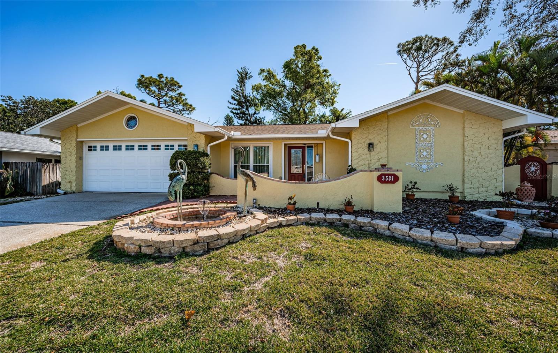1436 Ohio Avenue, PALM HARBOR, FL 34683
Property Photos

Would you like to sell your home before you purchase this one?
Priced at Only: $479,900
For more Information Call:
Address: 1436 Ohio Avenue, PALM HARBOR, FL 34683
Property Location and Similar Properties
- MLS#: TB8363423 ( Residential )
- Street Address: 1436 Ohio Avenue
- Viewed: 5
- Price: $479,900
- Price sqft: $275
- Waterfront: No
- Year Built: 1955
- Bldg sqft: 1742
- Bedrooms: 3
- Total Baths: 2
- Full Baths: 2
- Garage / Parking Spaces: 1
- Days On Market: 12
- Additional Information
- Geolocation: 28.0733 / -82.7604
- County: PINELLAS
- City: PALM HARBOR
- Zipcode: 34683
- Subdivision: Sutherland Town Of
- Elementary School: Ozona Elementary PN
- Middle School: Palm Harbor Middle PN
- High School: Palm Harbor Univ High PN
- Provided by: SELECT PROPERTIES INC
- Contact: Frank Acerra
- 727-934-4099

- DMCA Notice
-
DescriptionThis adorable bungalow in the heart of Old Palm Harbor is full of charm and potential, ready to become the home youve been searching for and with a little vision this delightful bungalow exudes warmth and character, offering the perfect blend of vintage charm and modern convenience. A spacious primary suite addition serves as a peaceful retreat, featuring a generous sized bedroom, huge bedroom sized walk in closet and an en suite bath with a large walk in shower and dual vanities. The inviting living room, complete with a cozy fireplace, sets the tone for relaxed evenings, while the updated kitchen boasts classic shaker style cabinetry, granite countertops, and stainless steel appliances, making it both charming and functional. A separate family room offers additional space and can easily double as a third bedroom, providing versatility for your needs. Step outside to discover a screened in porch and two additional patios/decks, perfect for sipping morning coffee or hosting family gatherings. A separate 400 + sq ft building in the backyard offers several possibilities with 50 amp electrical service and can also be tied into the nearby main utilities plumbing line. Thoughtfully equipped with a 2023 whole house solar system in which will be paid in full by the seller, this home enjoys remarkably low electric bills, in addition a 15,000 watt generator ensures uninterrupted comfort during storms. With an AC system replaced in 2021, a roof updated in 2015, and double pane windows and doors added the same year, this home is as practical as it is charming. Home is located in the outstanding Palm Harbor School district featuring Palm Harbor University High School, Palm Harbor Middle school and Ozona Elementary. Home is in a no flood zone and non evacuation zone. No issues from the recent hurricanes. Nestled on a quiet street that's golf cart friendly yet just minutes from Historical downtown Palm Harbor, local shops, cozy cafs, and the beautiful Gulf beaches, this bungalow can be the perfect place to call home. Schedule your tour today and experience the warmth and possibilities for yourself.
Payment Calculator
- Principal & Interest -
- Property Tax $
- Home Insurance $
- HOA Fees $
- Monthly -
For a Fast & FREE Mortgage Pre-Approval Apply Now
Apply Now
 Apply Now
Apply NowFeatures
Building and Construction
- Covered Spaces: 0.00
- Exterior Features: Storage
- Fencing: Chain Link, Vinyl
- Flooring: Tile, Wood
- Living Area: 1284.00
- Other Structures: Other
- Roof: Shingle
Land Information
- Lot Features: In County, Landscaped, Sidewalk, Paved
School Information
- High School: Palm Harbor Univ High-PN
- Middle School: Palm Harbor Middle-PN
- School Elementary: Ozona Elementary-PN
Garage and Parking
- Garage Spaces: 0.00
- Open Parking Spaces: 0.00
Eco-Communities
- Water Source: Public
Utilities
- Carport Spaces: 1.00
- Cooling: Central Air
- Heating: Central, Electric
- Sewer: Public Sewer
- Utilities: BB/HS Internet Available, Cable Connected, Electricity Connected, Public, Sewer Connected, Solar, Water Connected
Finance and Tax Information
- Home Owners Association Fee: 0.00
- Insurance Expense: 0.00
- Net Operating Income: 0.00
- Other Expense: 0.00
- Tax Year: 2024
Other Features
- Appliances: Dishwasher, Disposal, Dryer, Microwave, Range, Refrigerator, Washer
- Country: US
- Interior Features: Ceiling Fans(s), Eat-in Kitchen, Solid Wood Cabinets, Stone Counters, Walk-In Closet(s)
- Legal Description: SUTHERLAND, TOWN OF BLK 144, E 60FT OF W 150FT OF E 270.40FT OF N 134FT OF SD BLK
- Levels: One
- Area Major: 34683 - Palm Harbor
- Occupant Type: Owner
- Parcel Number: 01-28-15-88560-144-0005
- Style: Ranch
- Zoning Code: R-3
Similar Properties
Nearby Subdivisions
Allens Ridge
Arbor Chase
Autumn Woodsunit Iii
Baywood Manor Sub
Baywood Village
Baywood Village Sec 2
Baywood Village Sec 5
Beacon Groves
Blue Jay Woodlands Ph 1
Country Woods
Courtyards 1 At Gleneagles
Cravers J C Sub
Crystal Beach Heights
Crystal Beach Rev
Daventry Square
Dove Hollowunit I
Eniswood
Eniswood Unit Ii A
Eniswoodunit I
Eniswoodunit Iib
Estates At Eniswood
Falcon Ridge
Forest Grove Ph Iii
Fox Lake Twnhms
Futrells Sub
Gleneagles Cluster
Grand Bay Sub
Green Valley Estates
Harbor Hills Of Palm Harbor
Harbor Lakes
Hilltop Groves Estates
Indian Bluff Island
Indian Bluff Island 3rd Add
Indian Trails
Indian Trails Add
Innisbrook Prcl F
Klosterman Oaks Village
Lake Highlands Estates
Larocca Estates
Manning Oaks
Mayfair Woods
Noell Heights
Not In Hernando
Orangepointe
Patty Ann Acres
Pipers Meadow
Red Oak Hills
Silver Ridge
Spanish Oaks
St Joseph Sound Estates
Sutherland Shores
Sutherland Town Of
Tampa Tarpon Spgs Land Co
Villas Of Beacon Groves
Waterford Crossing Ph Ii
Westlake Village
Westlake Village Sec Ii
Wexford Leas
Wexford Leasunit 2a
Whisper Lake Sub

- Christa L. Vivolo
- Tropic Shores Realty
- Office: 352.440.3552
- Mobile: 727.641.8349
- christa.vivolo@gmail.com



