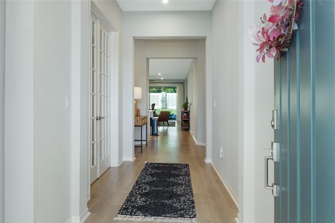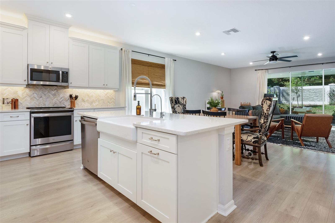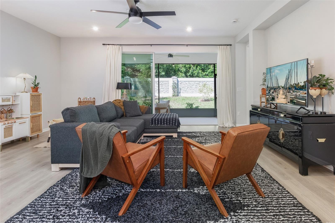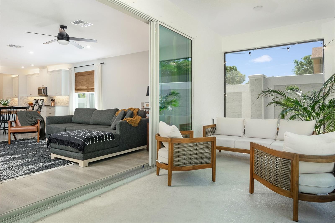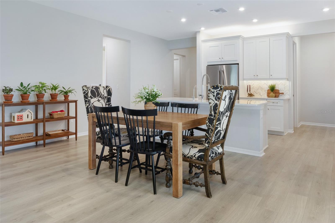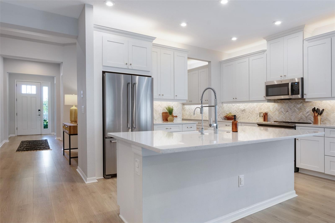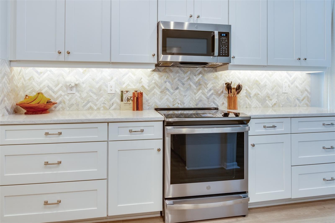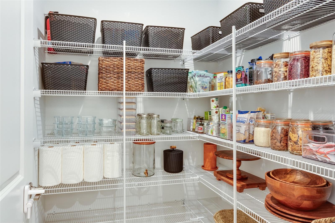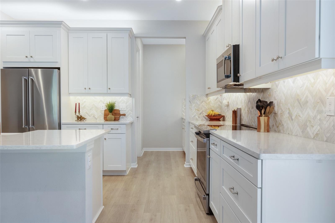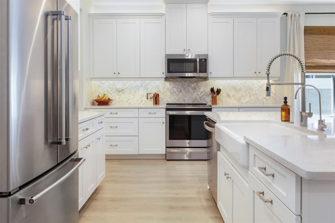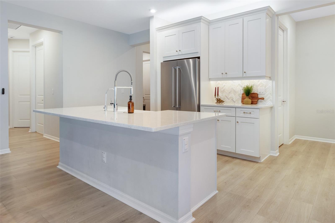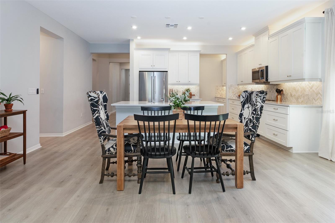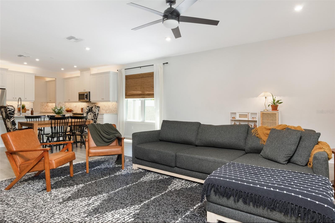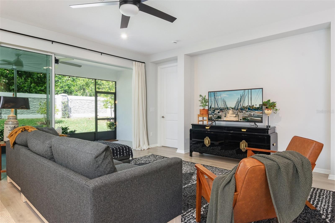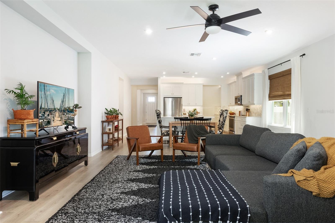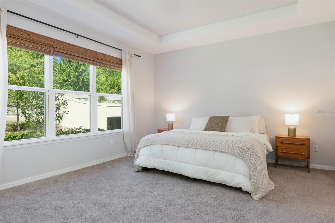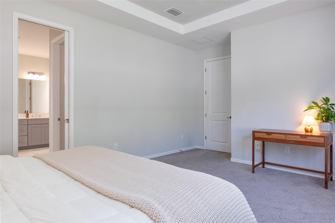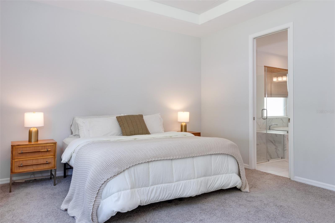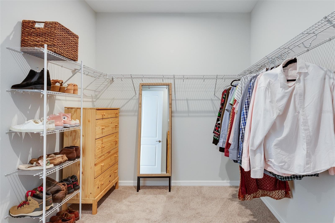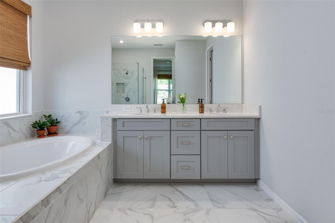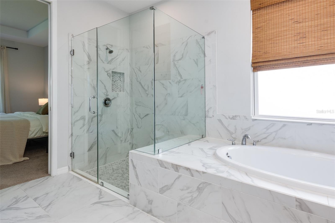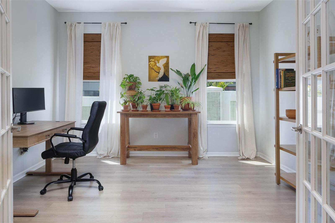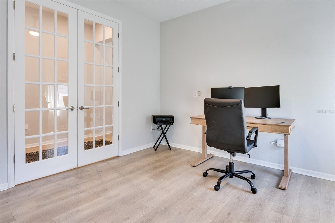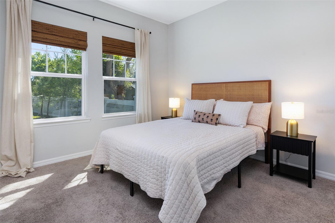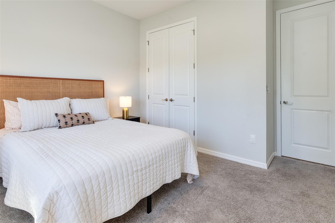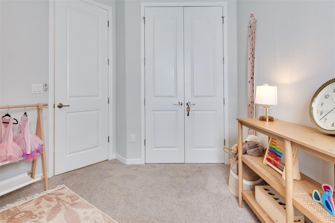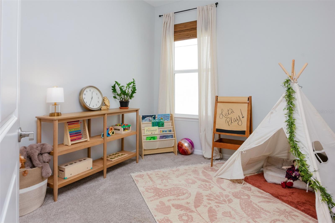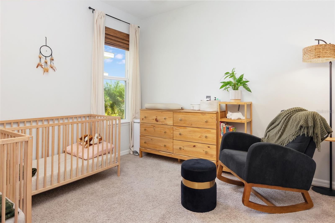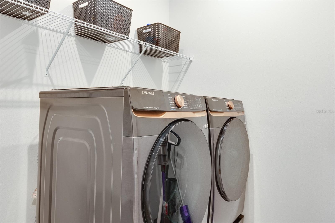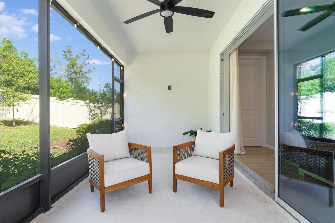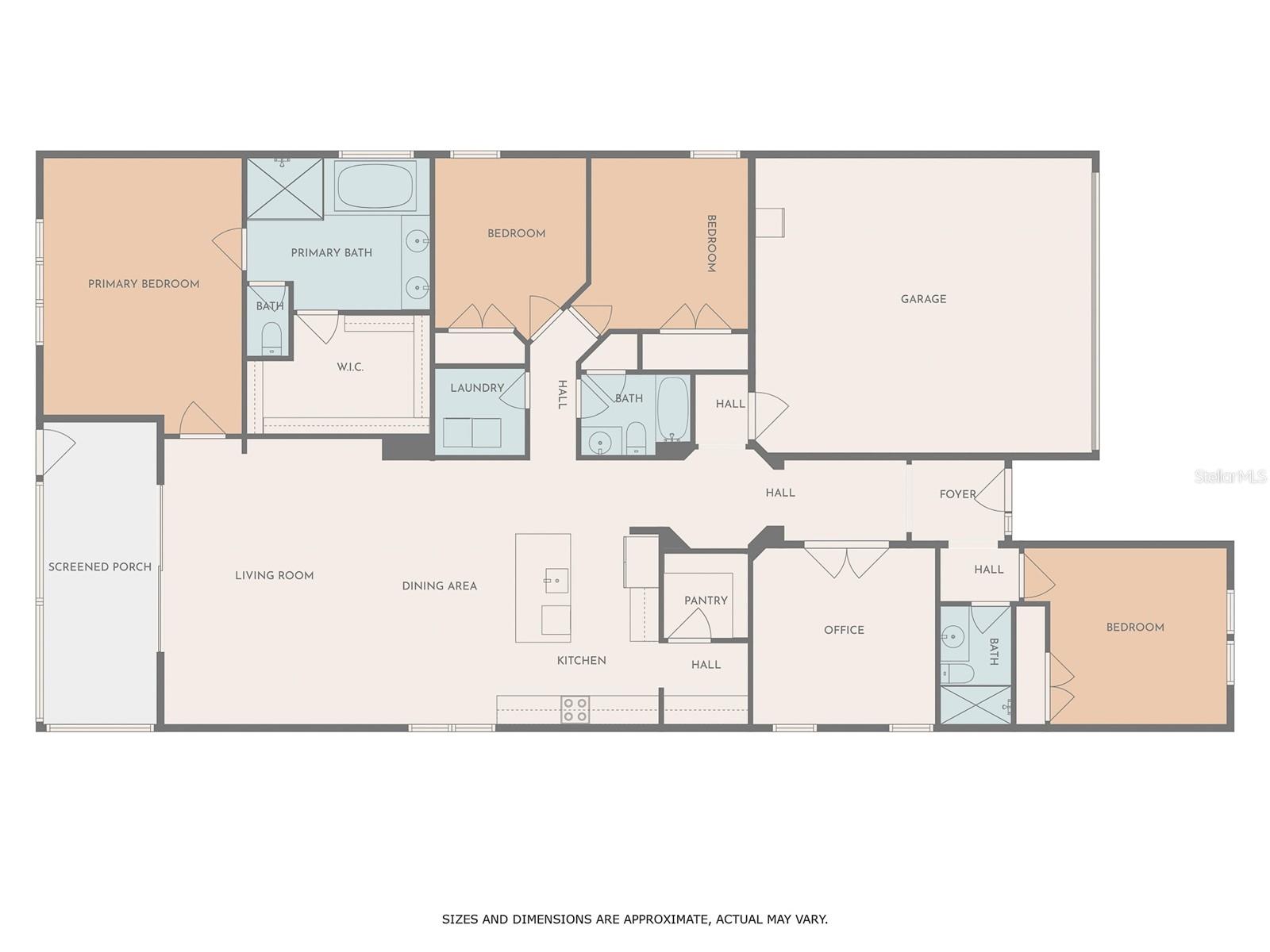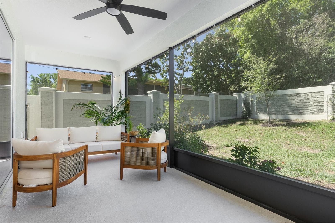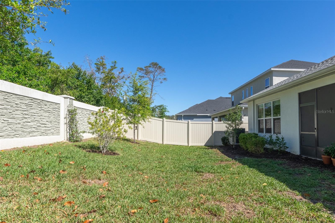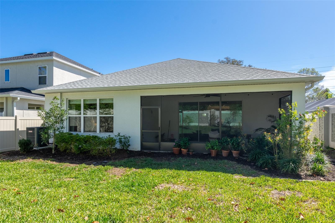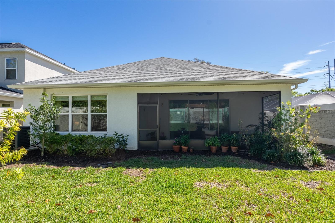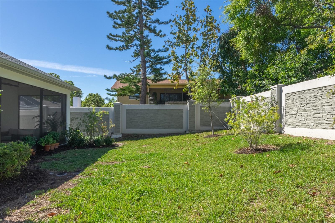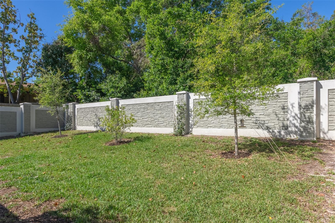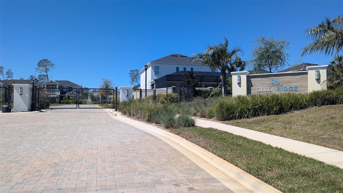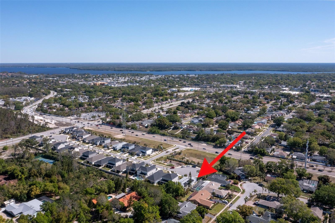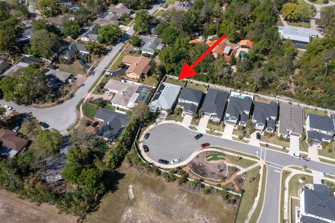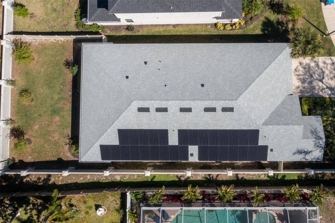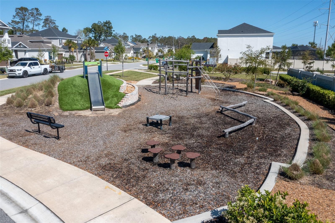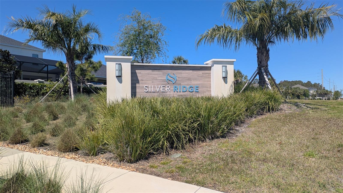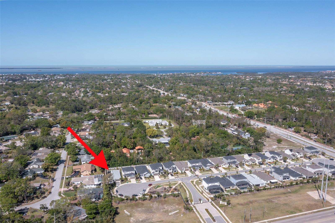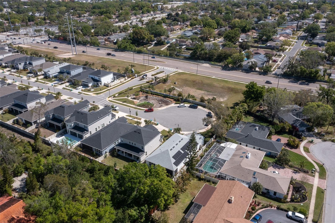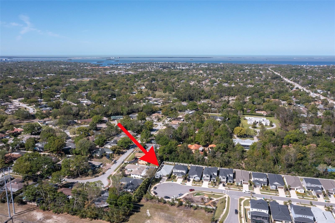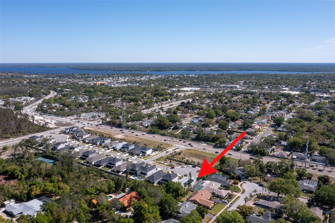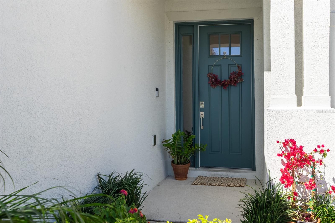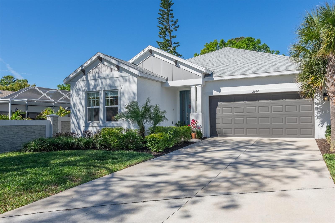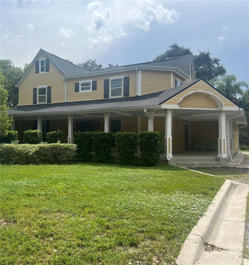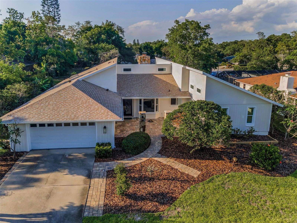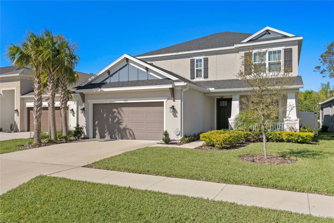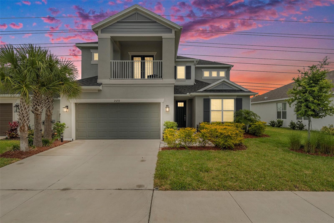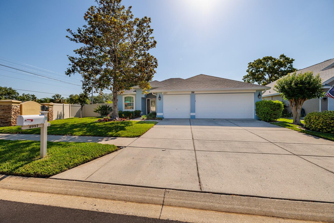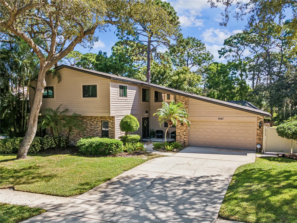2516 Leafwing Court, PALM HARBOR, FL 34683
Property Photos
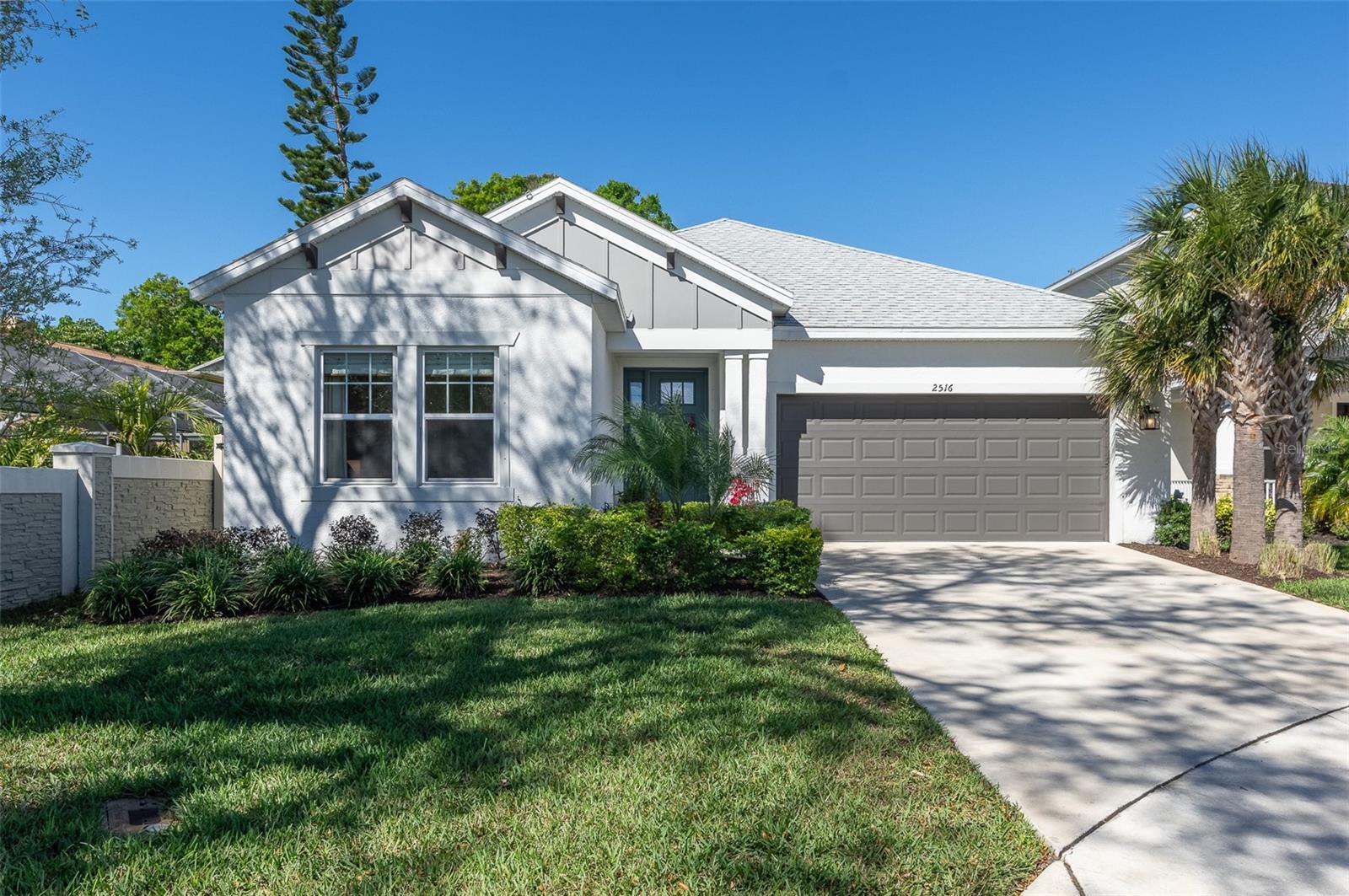
Would you like to sell your home before you purchase this one?
Priced at Only: $775,000
For more Information Call:
Address: 2516 Leafwing Court, PALM HARBOR, FL 34683
Property Location and Similar Properties
- MLS#: TB8364597 ( Residential )
- Street Address: 2516 Leafwing Court
- Viewed: 22
- Price: $775,000
- Price sqft: $249
- Waterfront: No
- Year Built: 2023
- Bldg sqft: 3114
- Bedrooms: 4
- Total Baths: 3
- Full Baths: 3
- Garage / Parking Spaces: 2
- Days On Market: 57
- Additional Information
- Geolocation: 28.091 / -82.7489
- County: PINELLAS
- City: PALM HARBOR
- Zipcode: 34683
- Subdivision: Silver Ridge
- Elementary School: Sutherland Elementary PN
- Middle School: Palm Harbor Middle PN
- High School: Palm Harbor Univ High PN
- Provided by: LSG CONSULTING SERVICES LLC
- Contact: Linda Goldfarb
- 727-415-3016

- DMCA Notice
-
DescriptionStunning & Pristine 2023 built Taylor Morrison residence that perfectly balances comfort and style, Palm Harbor Schools! +4 Bedrooms and 3 Bathrooms, 2 car garage, OWNED Solar too, low electric bills! Gas, too! Over 2400 square feet of carefree living! Located in a secluded, gated enclave, Silver Ridge on a quiet cul de sac, this home features a large fenced yard, a two car garage, and a large, covered/screened porch, with plenty of SPACE for a POOL. Zone X, too! MOVE in Ready! Check out the video tour: https://360photographer.us/tours/2516/ As you enter, you'll find a welcoming foyer that leads into the grand hallway with 10 foot ceilings throughout this home. The spacious layout features a large, open Great Room that creates an inviting atmosphere perfect for entertaining. This home is flooded with natural light and offers ample space, ensuring everyone has their own area to relax and unwind. The Four bedroom, 3 bathroom layout includes a FLEX room that can serve as a fifth bedroom, office, or playroom, making it ideal for generational families. The three way split plan for added privacy. The sizeable primary suite and bathroom feature a separate toilet area, a luxurious shower, a soaking tub, two sinks, and an enormous walk in closet that can easily accommodate two dressers. The heart of the home, the kitchen, boasts attractive under counter lighting, an elegant backsplash, and above cabinet lighting that enhances the ambiance of this home. Stainless steel appliances, including a KitchenAid refrigerator and GE Profile dishwasher, a GE Induction stove for modern cooking efficiency, a microwave, and ample storage throughout, delight this kitchen. It also has a generous walk in pantry and a convenient wine bar/ coffee prep area just off the pantryample storage throughout. The OWNED Whole House Solar Panels keep electricity bills nearly nonexistentceiling fans, window treatments, and the 2 car garage feature a finished textured floor. The community playground adds an extra touch for families, ensuring there's always something to do outside. The property is in zoned X, a NON ENVAC zone, and includes hurricane shutters! Conveniently situated just minutes away from beautiful beaches, honeymoon islands, parks, Trader Joe's, Sprouts, and other great shopping and dining options, this home truly has it all. With great attention to detail, this is a home you can truly call your own. Don't miss the chance to move to 2516 Leafwing Courtyour new sanctuary awaits! A home warranty is included for your peace of mind. Owners' relocation is your Gain! Check out the video tour: https://360photographer.us/tours/2516/ and schedule your appointment!
Payment Calculator
- Principal & Interest -
- Property Tax $
- Home Insurance $
- HOA Fees $
- Monthly -
For a Fast & FREE Mortgage Pre-Approval Apply Now
Apply Now
 Apply Now
Apply NowFeatures
Building and Construction
- Covered Spaces: 0.00
- Exterior Features: Private Mailbox, Sprinkler Metered
- Fencing: Masonry, Stone
- Flooring: Carpet, Ceramic Tile, Luxury Vinyl
- Living Area: 2420.00
- Roof: Shingle
Property Information
- Property Condition: Completed
Land Information
- Lot Features: Cul-De-Sac, City Limits, Paved
School Information
- High School: Palm Harbor Univ High-PN
- Middle School: Palm Harbor Middle-PN
- School Elementary: Sutherland Elementary-PN
Garage and Parking
- Garage Spaces: 2.00
- Open Parking Spaces: 0.00
- Parking Features: Driveway
Eco-Communities
- Water Source: Public
Utilities
- Carport Spaces: 0.00
- Cooling: Central Air
- Heating: Heat Pump
- Pets Allowed: Cats OK, Dogs OK, Yes
- Sewer: Public Sewer
- Utilities: Cable Connected, Electricity Connected, Fire Hydrant, Natural Gas Connected, Phone Available, Sewer Connected, Sprinkler Meter, Water Connected
Amenities
- Association Amenities: Fence Restrictions, Gated, Playground
Finance and Tax Information
- Home Owners Association Fee Includes: Common Area Taxes, Escrow Reserves Fund, Private Road, Trash
- Home Owners Association Fee: 241.67
- Insurance Expense: 0.00
- Net Operating Income: 0.00
- Other Expense: 0.00
- Tax Year: 2024
Other Features
- Appliances: Convection Oven, Cooktop, Dishwasher, Disposal, Dryer, Gas Water Heater, Ice Maker, Microwave, Range, Refrigerator, Tankless Water Heater, Washer, Water Softener
- Association Name: Matt McKinnon
- Country: US
- Furnished: Unfurnished
- Interior Features: Built-in Features, Cathedral Ceiling(s), Ceiling Fans(s), Dry Bar, High Ceilings, Primary Bedroom Main Floor
- Legal Description: SILVER RIDGE LOT 30
- Levels: One
- Area Major: 34683 - Palm Harbor
- Occupant Type: Owner
- Parcel Number: 36-27-15-82013-000-0300
- Style: Contemporary
- View: Park/Greenbelt
- Views: 22
Similar Properties
Nearby Subdivisions
Arbor Chase
Autumn Woodsunit 1
Barrington Oaks West
Baywood Village
Baywood Village Sec 2
Baywood Village Sec 5
Beacon Groves
Blue Jay Woodlands Ph 2
Blue Jay Woodlands Ph 1
Burghstreamss Sub
Country Woods
Courtyards 1 At Gleneagles
Crystal Beach Estates
Crystal Beach Heights
Crystal Beach Rev
Daventry Square
Dove Hollow-unit Ii
Dove Hollowunit Ii
Eniswood
Estates At Eniswood
Forest Grove Ph I
Fox Chase Twnhms
Franklin Square East
Futrells Sub
Garlands The
Gleneagles
Gleneagles Cluster
Grand Bay Sub
Green Valley Estates
Green Valley Estates Unit Two
Hammocks The
Hammocks The Unit Iii
Harbor Lakes
Harbor Woods
Hidden Lake
Highlands Of Innisbrook
Hilltop Groves Estates
Honeymoon Ridge 1st Add
Indian Bluff Island
Indian Bluff Island 2nd Add
Indian Bluff Island 3rd Add
Indian Trails
Indian Trails Add
Innisbrook Prcl F
Klosterman Oaks Village
Kramer F A Sub
Lake Highlands Estates
Larocca Estates
Manning Oaks
Noell Heights
Not In Hernando
Orangepointe
Patty Ann Acres
Phillips Palm Harbor Grove
Silver Ridge
Spanish Oaks
St Joseph Sound Estates
Sutherland Shores
Sutherland Town Of
Sutherland Town Of Blk 117 Lot
Tampa Tarpon Spgs Land Co
Townhomes Of Westlake
Villas Of Beacon Groves
Wall Spgs
Waterford Crossing Ph I
Waterford Crossing Ph Ii
West Breeze Estates
Westlake Village
Westlake Village Pt Rep Blk 6
Westlake Village Sec Ii
Wexford Leas
Wexford Leas Unit 1
Wexford Leasunit 2a
Whisper Lake Sub

- Christa L. Vivolo
- Tropic Shores Realty
- Office: 352.440.3552
- Mobile: 727.641.8349
- christa.vivolo@gmail.com



