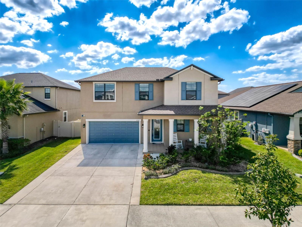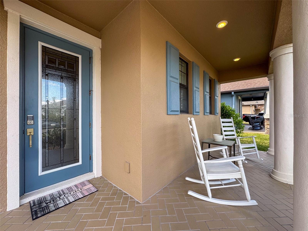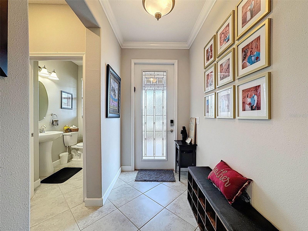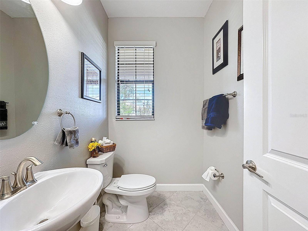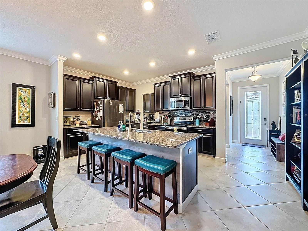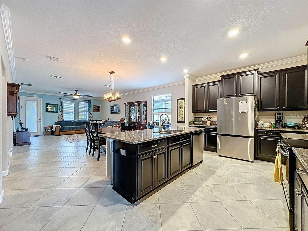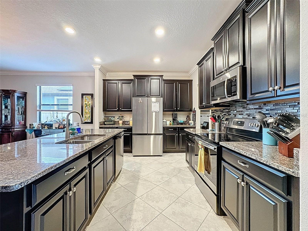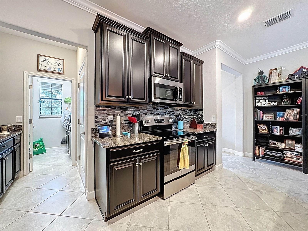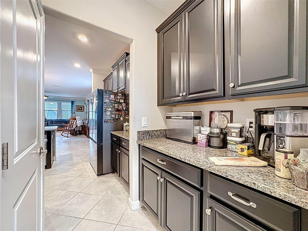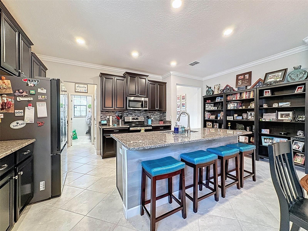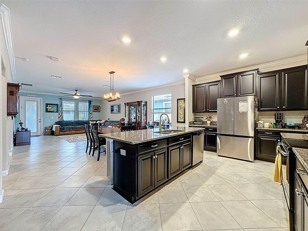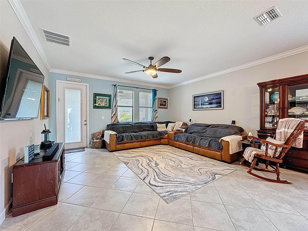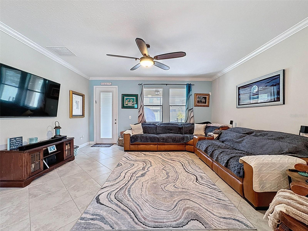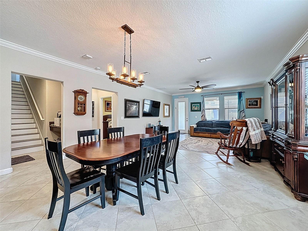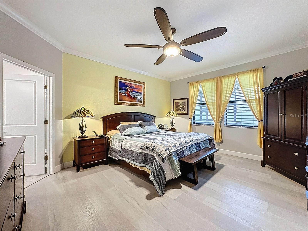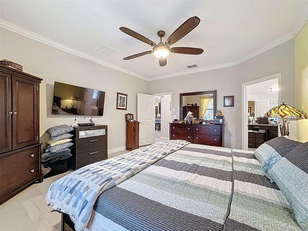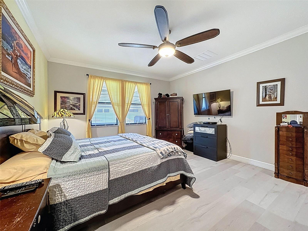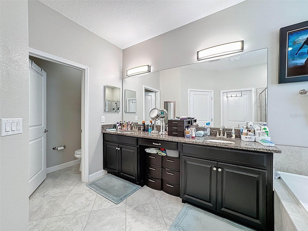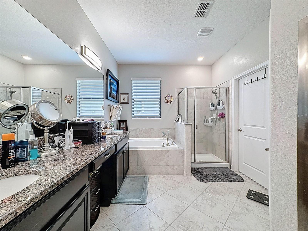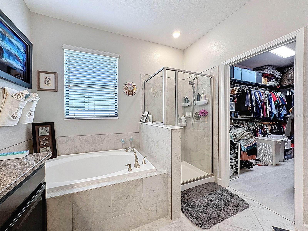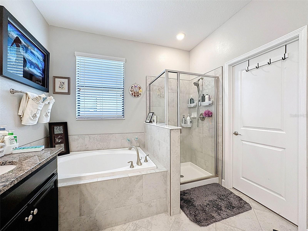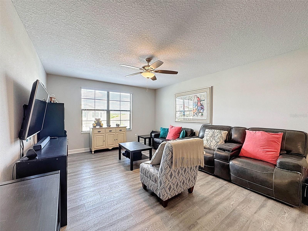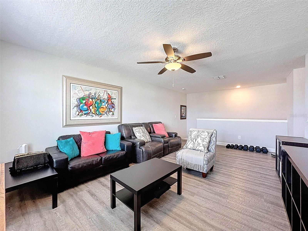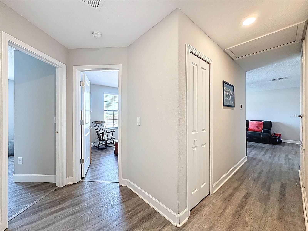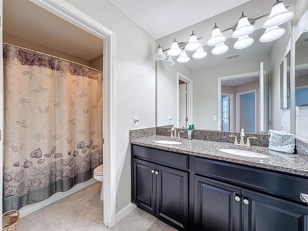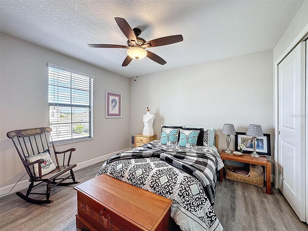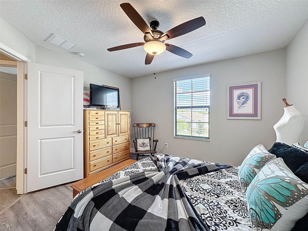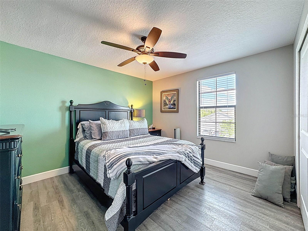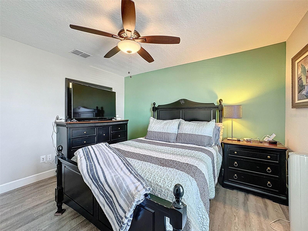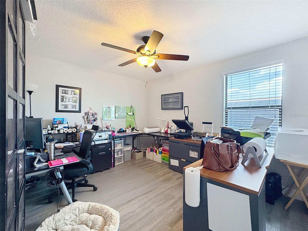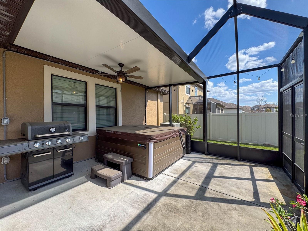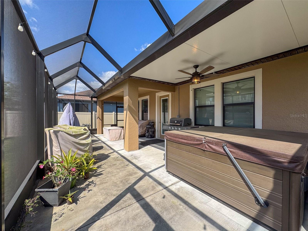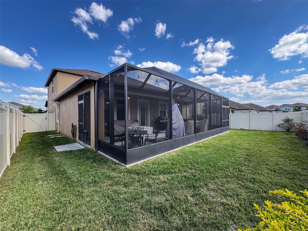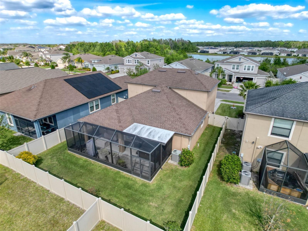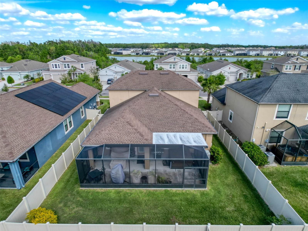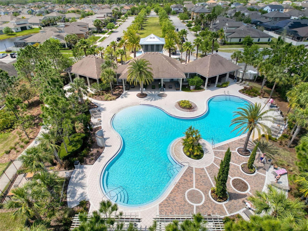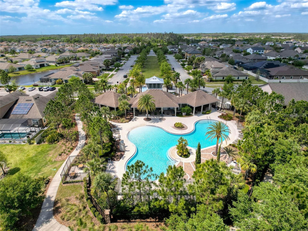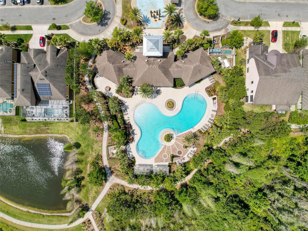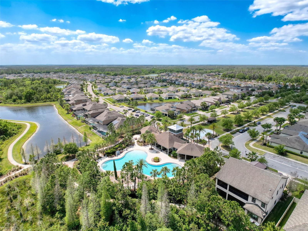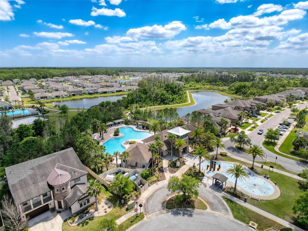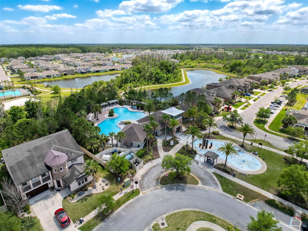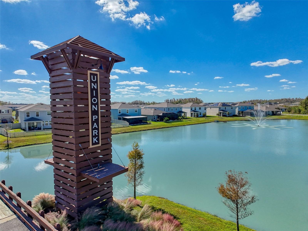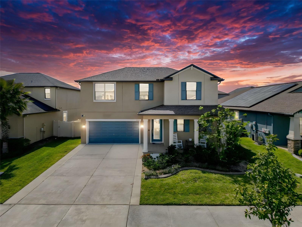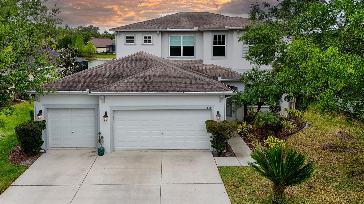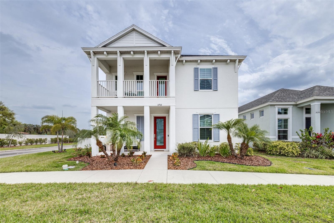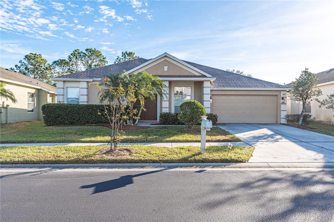32101 Goddard Drive, WESLEY CHAPEL, FL 33543
Property Photos
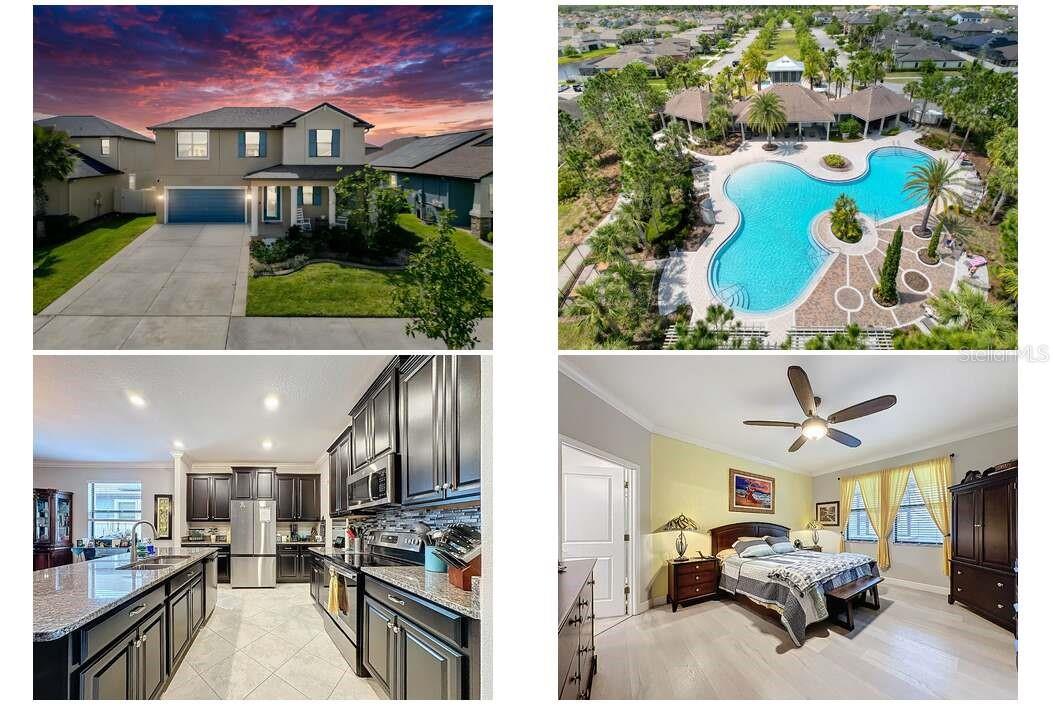
Would you like to sell your home before you purchase this one?
Priced at Only: $530,000
For more Information Call:
Address: 32101 Goddard Drive, WESLEY CHAPEL, FL 33543
Property Location and Similar Properties






- MLS#: TB8364958 ( Residential )
- Street Address: 32101 Goddard Drive
- Viewed: 62
- Price: $530,000
- Price sqft: $154
- Waterfront: No
- Year Built: 2018
- Bldg sqft: 3450
- Bedrooms: 4
- Total Baths: 3
- Full Baths: 2
- 1/2 Baths: 1
- Garage / Parking Spaces: 2
- Days On Market: 26
- Additional Information
- Geolocation: 28.1759 / -82.282
- County: PASCO
- City: WESLEY CHAPEL
- Zipcode: 33543
- Subdivision: Union Park Ph 5c 5d
- Elementary School: Double Branch
- Middle School: John Long
- High School: Wiregrass Ranch
- Provided by: FLORIDA LUXURY REALTY INC
- Contact: Lee Ann Carr
- 727-372-6611

- DMCA Notice
Description
WELCOME TO UNION PARK WHERE COMMUNITY MEETS COMFORT
Theres something special about Union Parka place where neighbors gather, kids play freely, and life just feels a little more connected. With beautiful green spaces, walking trails, dog parks, playgrounds, and a sparkling community pool, this neighborhood offers a true sense of home.
And then, theres 32101 Goddard Drivea home that instantly welcomes you in. From the moment you arrive, the charming front porch invites you to sit back, relax, and enjoy the simple pleasures of a peaceful morning coffee or an evening chat with friends.
Step inside to a bright and airy living space with soaring ceilings that make the home feel both grand and inviting. With 4 bedrooms, 2.5 baths, and a spacious 2 car garage, theres plenty of room to grow, gather, and create lasting memories.
The MAIN FLOOR OWNER'S SUITE is a private retreat, offering a spa like ensuite designed for rest and relaxation. Throughout the home, luxury vinyl plank and tile flooring (NO CARPET!) make everyday living stylish and effortless.
The heart of the home is the kitchenfeaturing 42 espresso cabinetry, gleaming granite countertops, and a butlers pantryperfect for hosting holiday dinners or casual Sunday brunches. Upstairs, a versatile loft offers endless possibilities: a cozy movie room, a creative space, or a play area are just a few ideas.
Outside, your own private oasis awaits. An extended screened lanai is the perfect spot for unwinding, while the six seater spa with a lounging seat invites you to soak away the days stresses. The fenced backyard provides both privacy and space to enjoy, and the widened driveway makes life just a little easier.
Nestled near beautiful white sand beaches, great shopping, fantastic dining, and exciting attractions, this home offers the perfect balance of tranquility and convenience. And with easy access to major airports, your next adventure is always within reach.
This is more than a houseits a place to call home.
Easy to showschedule your private tour today! Buyer/Buyer's Agent is responsible for verifying all information important to them. Room sizes are approximate. https://tinyurl.com/32101 GODDARD DRIVE
Description
WELCOME TO UNION PARK WHERE COMMUNITY MEETS COMFORT
Theres something special about Union Parka place where neighbors gather, kids play freely, and life just feels a little more connected. With beautiful green spaces, walking trails, dog parks, playgrounds, and a sparkling community pool, this neighborhood offers a true sense of home.
And then, theres 32101 Goddard Drivea home that instantly welcomes you in. From the moment you arrive, the charming front porch invites you to sit back, relax, and enjoy the simple pleasures of a peaceful morning coffee or an evening chat with friends.
Step inside to a bright and airy living space with soaring ceilings that make the home feel both grand and inviting. With 4 bedrooms, 2.5 baths, and a spacious 2 car garage, theres plenty of room to grow, gather, and create lasting memories.
The MAIN FLOOR OWNER'S SUITE is a private retreat, offering a spa like ensuite designed for rest and relaxation. Throughout the home, luxury vinyl plank and tile flooring (NO CARPET!) make everyday living stylish and effortless.
The heart of the home is the kitchenfeaturing 42 espresso cabinetry, gleaming granite countertops, and a butlers pantryperfect for hosting holiday dinners or casual Sunday brunches. Upstairs, a versatile loft offers endless possibilities: a cozy movie room, a creative space, or a play area are just a few ideas.
Outside, your own private oasis awaits. An extended screened lanai is the perfect spot for unwinding, while the six seater spa with a lounging seat invites you to soak away the days stresses. The fenced backyard provides both privacy and space to enjoy, and the widened driveway makes life just a little easier.
Nestled near beautiful white sand beaches, great shopping, fantastic dining, and exciting attractions, this home offers the perfect balance of tranquility and convenience. And with easy access to major airports, your next adventure is always within reach.
This is more than a houseits a place to call home.
Easy to showschedule your private tour today! Buyer/Buyer's Agent is responsible for verifying all information important to them. Room sizes are approximate. https://tinyurl.com/32101 GODDARD DRIVE
Payment Calculator
- Principal & Interest -
- Property Tax $
- Home Insurance $
- HOA Fees $
- Monthly -
For a Fast & FREE Mortgage Pre-Approval Apply Now
Apply Now
 Apply Now
Apply NowFeatures
Building and Construction
- Builder Model: Rhode Island
- Builder Name: Lennar
- Covered Spaces: 0.00
- Exterior Features: Sidewalk, Sliding Doors, Sprinkler Metered
- Fencing: Vinyl
- Flooring: Luxury Vinyl, Tile
- Living Area: 2598.00
- Roof: Shingle
Property Information
- Property Condition: Completed
Land Information
- Lot Features: Landscaped, Level, Sidewalk, Paved
School Information
- High School: Wiregrass Ranch High-PO
- Middle School: John Long Middle-PO
- School Elementary: Double Branch Elementary
Garage and Parking
- Garage Spaces: 2.00
- Open Parking Spaces: 0.00
- Parking Features: Driveway, Garage Door Opener, Ground Level
Eco-Communities
- Water Source: Public
Utilities
- Carport Spaces: 0.00
- Cooling: Central Air
- Heating: Central, Electric
- Pets Allowed: Breed Restrictions, Cats OK, Dogs OK, Number Limit, Yes
- Sewer: Public Sewer
- Utilities: BB/HS Internet Available, Cable Available, Electricity Connected, Fire Hydrant, Phone Available, Public, Sewer Connected, Water Connected
Finance and Tax Information
- Home Owners Association Fee Includes: Pool, Maintenance Grounds, Management
- Home Owners Association Fee: 265.00
- Insurance Expense: 0.00
- Net Operating Income: 0.00
- Other Expense: 0.00
- Tax Year: 2024
Other Features
- Appliances: Dishwasher, Microwave, Refrigerator, Water Softener
- Association Name: GABBY ARROYA/ MICHAEL SAKELLARIDES
- Association Phone: 813.565.4663
- Country: US
- Furnished: Unfurnished
- Interior Features: Crown Molding, Kitchen/Family Room Combo, Primary Bedroom Main Floor, Smart Home, Thermostat, Walk-In Closet(s)
- Legal Description: UNION PARK PHASE 5C & 5D PB 74 PG 087 LOT 138
- Levels: Two
- Area Major: 33543 - Zephyrhills/Wesley Chapel
- Occupant Type: Owner
- Parcel Number: 20-26-35-0090-00000-1380
- Possession: Close Of Escrow
- Style: Contemporary
- Views: 62
- Zoning Code: MPUD
Similar Properties
Nearby Subdivisions
Arborswiregrass Ranch
Ashberry Village Ph 1
Ashberry Village Ph 2a
Ashton Oaks Sub
Beacon Square
Brookside
Country Walk Increment A Ph 01
Country Walk Increment B Ph 01
Country Walk Increment B Ph 02
Country Walk Increment C Ph 01
Country Walk Increment C Ph 02
Country Walk Increment D Ph 01
Country Walk Increment D Ph 02
Country Walk Increment D Ph 1
Country Walk Increment F Ph 01
Country Walk Increment F Ph 02
Estancia
Estancia Ph 1a
Estancia Ph 1b
Estancia Ph 1d
Estancia Ph 2a
Estancia Ph 2b1
Estancia Ph 31 3b
Estancia Ph 3a 38
Estancia Ph 3a 3b
Estancia Ph 3c
Estancia Ph 4
Fairway Village 02
Fairway Village Ii Phase I
Fox Ridge
Fox Ridge Ph Three
Meadow Point Iv Prcl M
Meadow Pointe
Meadow Pointe 03 Ph 01
Meadow Pointe 03 Prcl Ff Oo
Meadow Pointe 03 Prcl Pp Qq
Meadow Pointe 03 Prcl Ss
Meadow Pointe 03 Prcl Tt
Meadow Pointe 04 Prcl J
Meadow Pointe 04 Prcl K
Meadow Pointe 4 Prcl Aa South
Meadow Pointe 4 Prcl E F Prov
Meadow Pointe Iii
Meadow Pointe Iii Parcel Ff
Meadow Pointe Iv
Meadow Pointe Iv Prcl Aa North
Meadow Pointe Iv Prcl N Ph 2
Meadow Pointe Parcel 17
Meadow Pointe Prcl 03
Meadow Pointe Prcl 04
Meadow Pointe Prcl 08
Meadow Pointe Prcl 12
Meadow Pointe Prcl 15
Meadow Pointe Prcl 17
Meadow Pointe Prcl 18
Meadow Pointe Prcl 2
Meadow Pointe Prcl 4a
Meadow Pointe Prcl 6
Not In Hernando
Persimmon Park
Persimmon Park Ph 1
Persimmon Park Ph 2a
Platwiregrass M23ph 2
River Landing
River Lndg Ph 1a11a2
River Lndg Ph 1b
River Lndg Ph 2a2b2c2d3a
River Lndg Phs 2a2b2c2d3a
Rivers Edge
Saddlebrook
Saddlebrook Condo Cl 01
Saddlebrook Fairway Village
Saddlebrook Fairway Village 02
Saddlebrook Fairway Village Bl
The Ridge At Wiregrass
The Ridge At Wiregrass Ranch
Union Park
Union Park Ph 2a
Union Park Ph 3a
Union Park Ph 4a
Union Park Ph 4b 4c
Union Park Ph 5a 5b
Union Park Ph 5c 5d
Union Park Ph 6a 6b 6c
Union Park Ph 8
Union Park Ph 8d
Union Pk Ph 4a
Winding Rdg Ph 1 2
Winding Rdg Ph 3
Winding Rdg Ph 4
Winding Rdg Ph 5 6
Winding Rdg Phs 5 6
Winding Ridge
Wiregrass M23 Ph 1a 1b
Wiregrass M23 Ph 1a 1b
Wiregrass M23 Ph 2
Woodcreek
Woodlands
Wrencres
Zephyrhills Colony Co
Contact Info
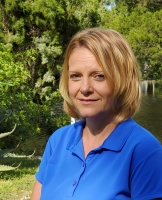
- Christa L. Vivolo
- Tropic Shores Realty
- Office: 352.440.3552
- Mobile: 727.641.8349
- christa.vivolo@gmail.com



