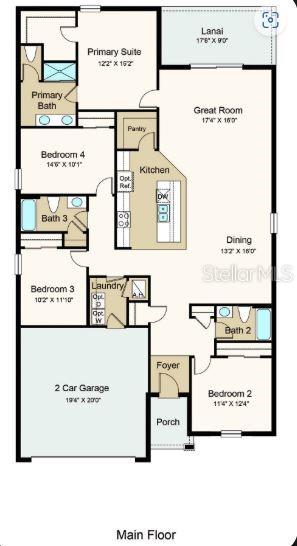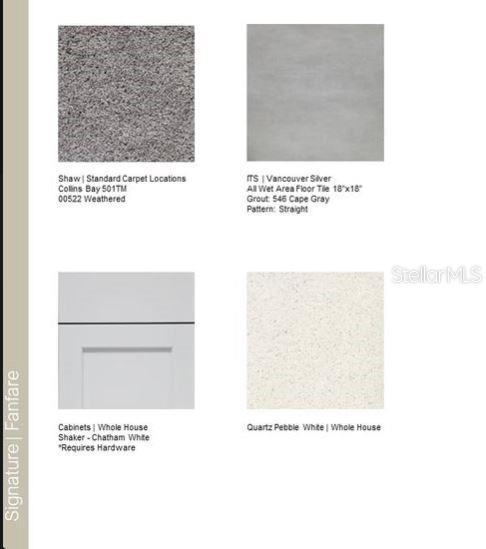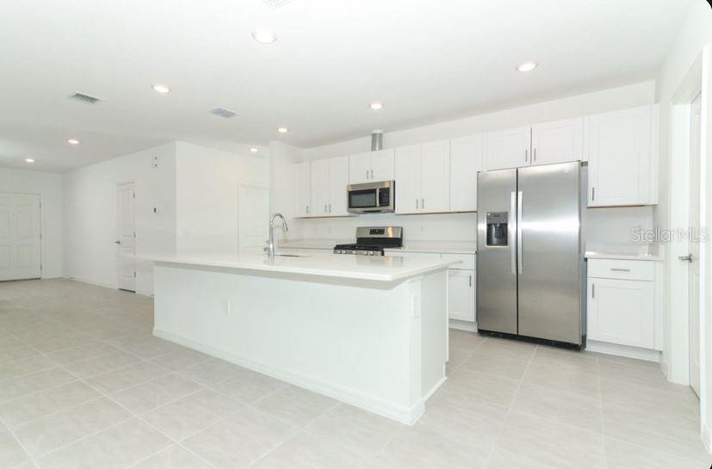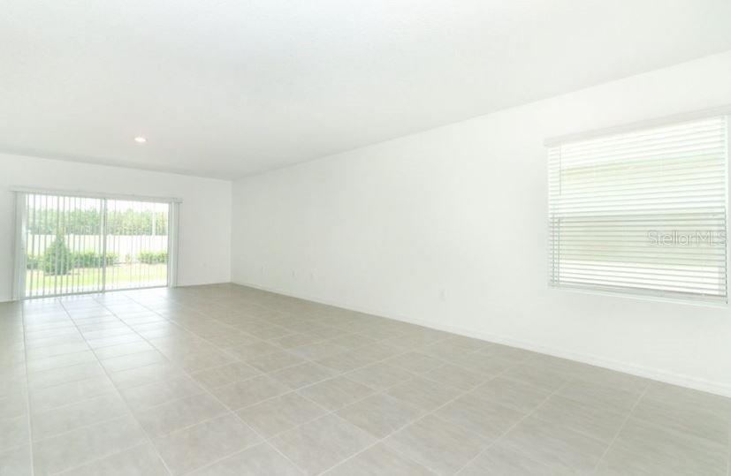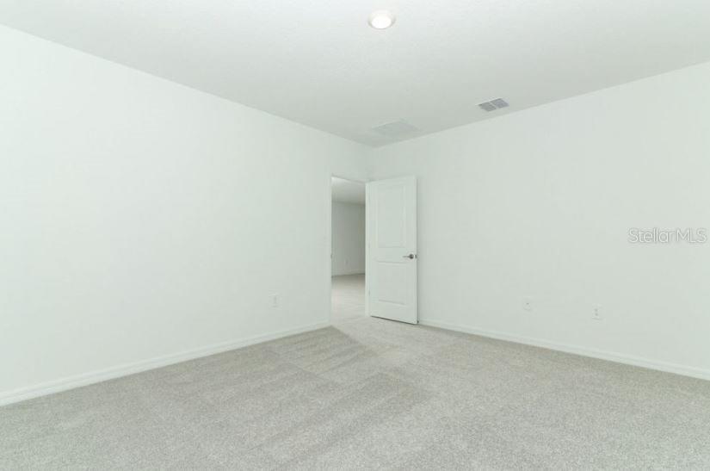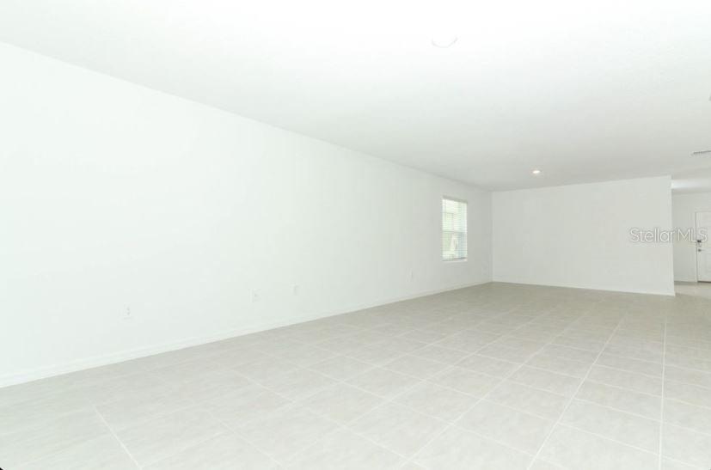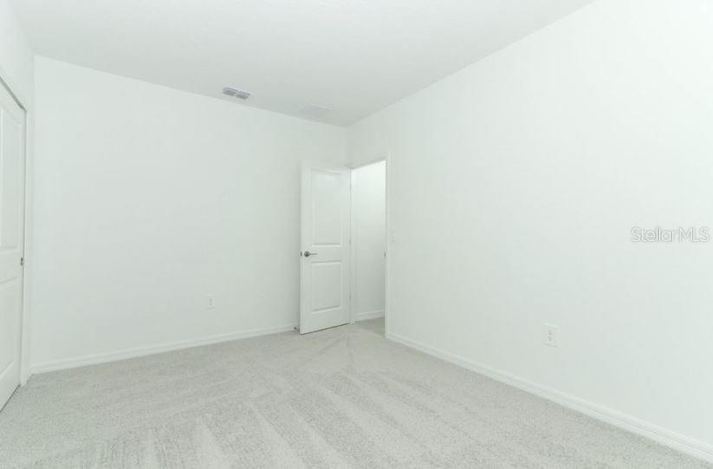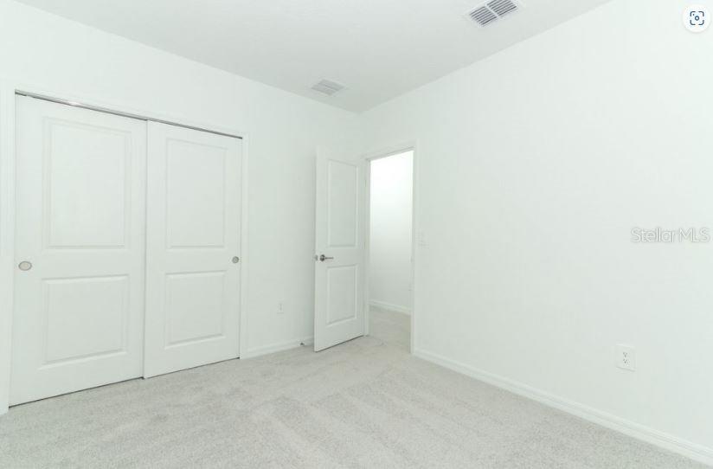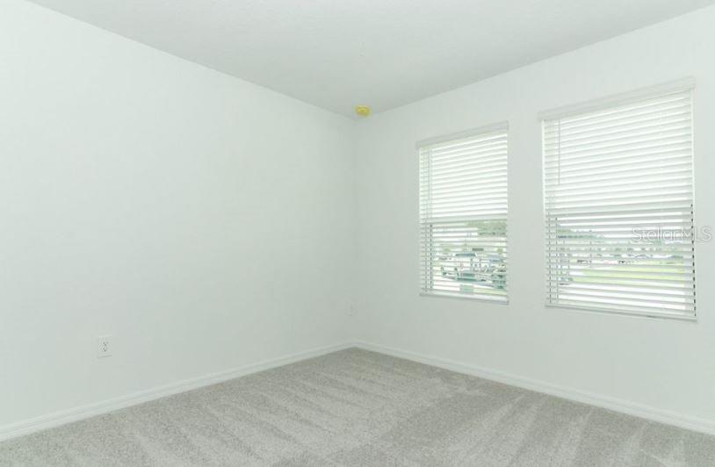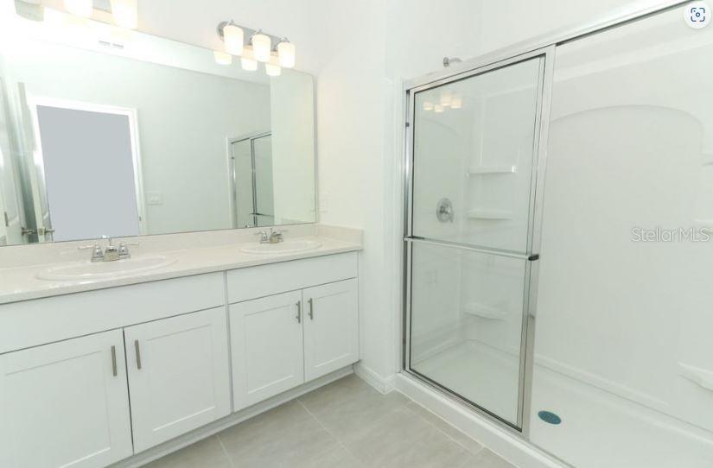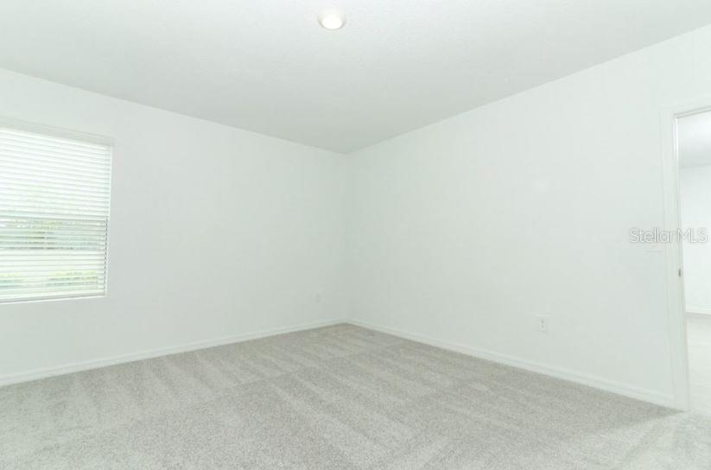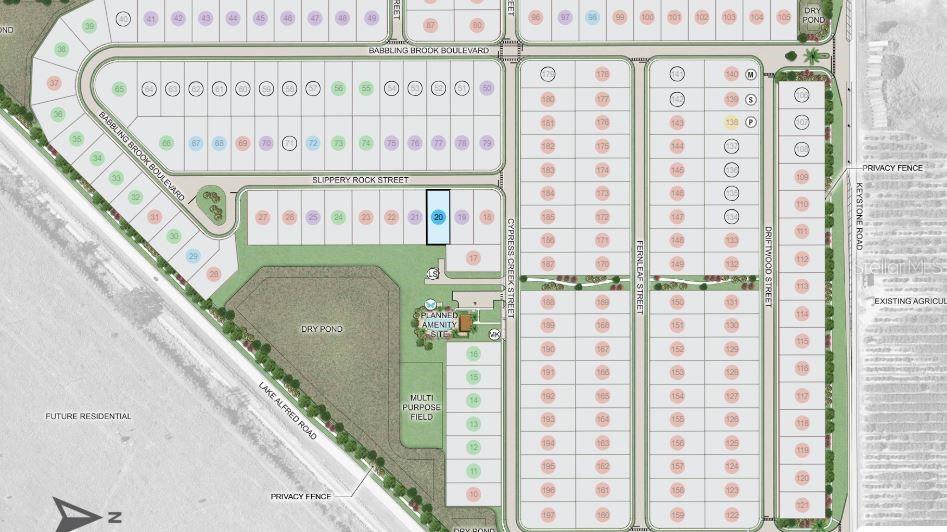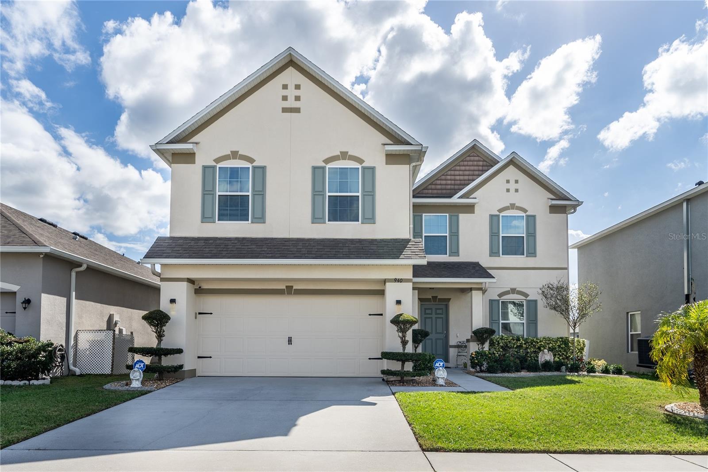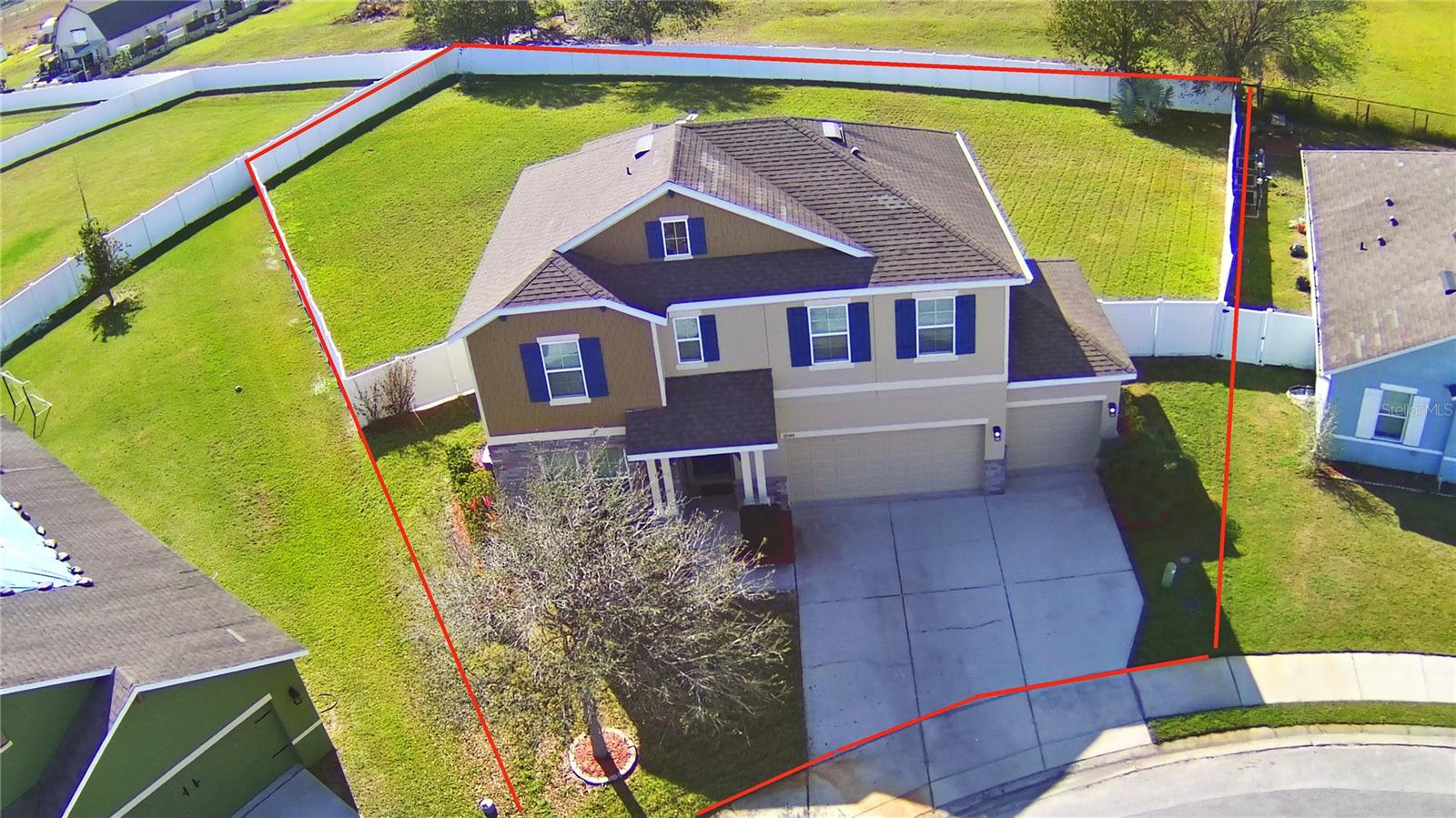2411 Slippery Rock Street, AUBURNDALE, FL 33823
Property Photos
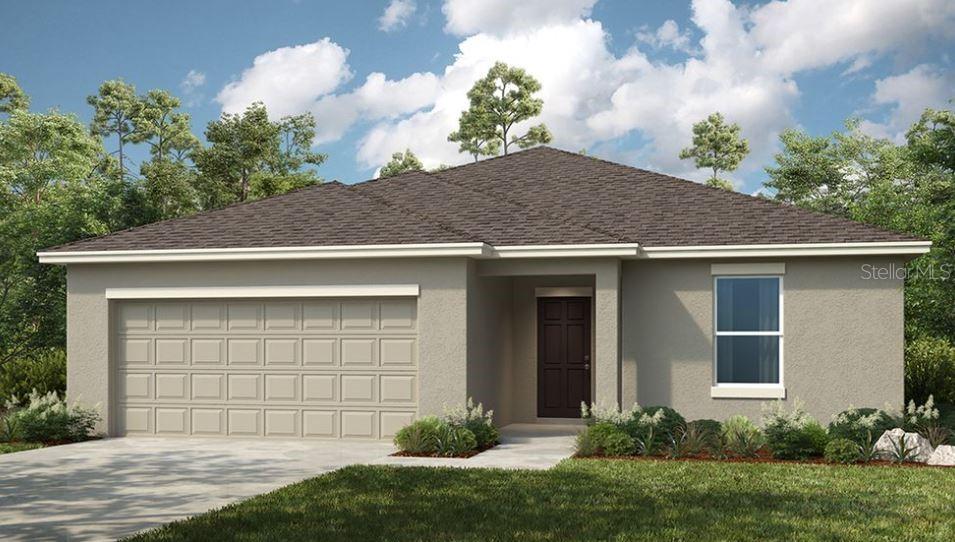
Would you like to sell your home before you purchase this one?
Priced at Only: $400,999
For more Information Call:
Address: 2411 Slippery Rock Street, AUBURNDALE, FL 33823
Property Location and Similar Properties
- MLS#: TB8365373 ( Residential )
- Street Address: 2411 Slippery Rock Street
- Viewed: 14
- Price: $400,999
- Price sqft: $156
- Waterfront: No
- Year Built: 2025
- Bldg sqft: 2577
- Bedrooms: 4
- Total Baths: 3
- Full Baths: 3
- Garage / Parking Spaces: 3
- Days On Market: 12
- Additional Information
- Geolocation: 28.0814 / -81.7746
- County: POLK
- City: AUBURNDALE
- Zipcode: 33823
- Subdivision: Brookland Park
- Elementary School: Walter Caldwell Elem
- Middle School: Stambaugh Middle
- High School: Auburndale High School
- Provided by: TAYLOR MORRISON REALTY OF FL
- Contact: Michelle Campbell
- 813-333-1171

- DMCA Notice
-
DescriptionUnder Construction. MLS#TB8365373 REPRESENTATIVE PHOTOS ADDED. New Construction August Completion~ The Magnolia at Brookland Park. The Magnolia is a bright and spacious home with 2,106 square feet of thoughtfully designed living space, including 4 bedrooms, 3 bathrooms, and a 2 car garage. From the moment you step inside, youll love the open sight lines leading through the heart of the home. The extended entertaining corridor seamlessly connects the dining room, kitchen, and gathering room, with sliding doors that open to the back patio for effortless indoor outdoor living. A spacious island, generous counter space, and a walk in pantry make the kitchen a dream for food lovers, keeping the chef engaged in every gathering. Three secondary bedrooms share two full baths, while the private primary suite is tucked away at the back of the home, featuring an L shaped walk in closet and a well appointed bath with dual sinks and a large shower.
Payment Calculator
- Principal & Interest -
- Property Tax $
- Home Insurance $
- HOA Fees $
- Monthly -
For a Fast & FREE Mortgage Pre-Approval Apply Now
Apply Now
 Apply Now
Apply NowFeatures
Building and Construction
- Builder Model: Magnolia
- Builder Name: Taylor Morrison
- Covered Spaces: 0.00
- Exterior Features: Irrigation System, Sliding Doors
- Flooring: Carpet, Tile
- Living Area: 2106.00
- Roof: Shingle
Property Information
- Property Condition: Under Construction
School Information
- High School: Auburndale High School
- Middle School: Stambaugh Middle
- School Elementary: Walter Caldwell Elem
Garage and Parking
- Garage Spaces: 3.00
- Open Parking Spaces: 0.00
- Parking Features: Driveway, Garage Door Opener
Eco-Communities
- Water Source: Public
Utilities
- Carport Spaces: 0.00
- Cooling: Central Air
- Heating: Central, Electric
- Pets Allowed: Breed Restrictions, Number Limit, Yes
- Sewer: Public Sewer
- Utilities: BB/HS Internet Available, Cable Available
Amenities
- Association Amenities: Playground, Pool
Finance and Tax Information
- Home Owners Association Fee: 107.00
- Insurance Expense: 0.00
- Net Operating Income: 0.00
- Other Expense: 0.00
- Tax Year: 2024
Other Features
- Appliances: Dishwasher, Disposal, Dryer, Electric Water Heater, Exhaust Fan, Microwave, Range, Refrigerator, Washer
- Association Name: Castle - Reina Bravo
- Association Phone: 754-732-4382
- Country: US
- Interior Features: Open Floorplan, Walk-In Closet(s), Window Treatments
- Legal Description: BROOKLAND PARK PB 196 PGS 35-38 LOT 20
- Levels: One
- Area Major: 33823 - Auburndale
- Occupant Type: Vacant
- Parcel Number: 25-28-01-307626-000200
- Possession: Close Of Escrow
- Style: Traditional
- Views: 14
Similar Properties
Nearby Subdivisions
Alberta Park Sub
Arietta Point
Auburn Grove Ph I
Auburn Oaks Ph 02
Auburn Preserve
Auburndale Heights
Auburndale Lakeside Park
Auburndale Manor
Bennetts Resub
Bentley North
Bentley Oaks
Bergen Pointe Estates
Berkely Rdg Ph 2
Berkley Rdg Ph 03
Berkley Rdg Ph 03 Berkley Rid
Berkley Rdg Ph 2
Berkley Reserve Rep
Berkley Ridge
Berkley Ridge Ph 01
Brookland Park
Cadence Crossing
Cascara
Classic View Estates
Dennis Park
Diamond Ridge 02
Doves View
Enclave Lake Myrtle
Enclavelk Myrtle
Estates Auburndale
Estates Auburndale Ph 02
Estates Of Auburndale Phase 2
Estatesauburndale Ph 02
Estatesauburndale Ph 2
Evyln Heights
Fair Haven Estates
First Add
Flanigan C R Sub
Godfrey Manor
Grove Estates 1st Add
Grove Estates Second Add
Hazel Crest
Hickory Ranch
Hills Arietta
Interlochen Sub
Jolleys Add
Kinstle Hill
Lake Arietta Reserve
Lake Van Sub
Lake View Terrace
Lake Whistler Estates
Lakeside Hill
Magnolia Estates
Mattie Pointe
Midway Gardens
Midway Sub
None
Oak Crossing Ph 01
Old Town Redding Sub
Paddock Place
Prestown Sub
Reserve At Van Oaks
Reserve At Van Oaks Phase 1
Reserve At Van Oaks Phase 2
Reservevan Oaks Ph 1
Shaddock Estates
St Neots Sub
Summerlake Estates
Sun Acres
Sun Acres Un 1
The Reserve Van Oaks Ph 1
Triple Lake Sub
Tuxedo Park Sub
Van Lakes
Water Ridge Sub
Water Ridge Subdivision
Watercrest Estates
Whistler Woods
Wihala Add
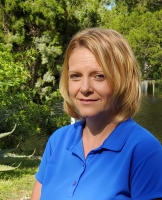
- Christa L. Vivolo
- Tropic Shores Realty
- Office: 352.440.3552
- Mobile: 727.641.8349
- christa.vivolo@gmail.com



