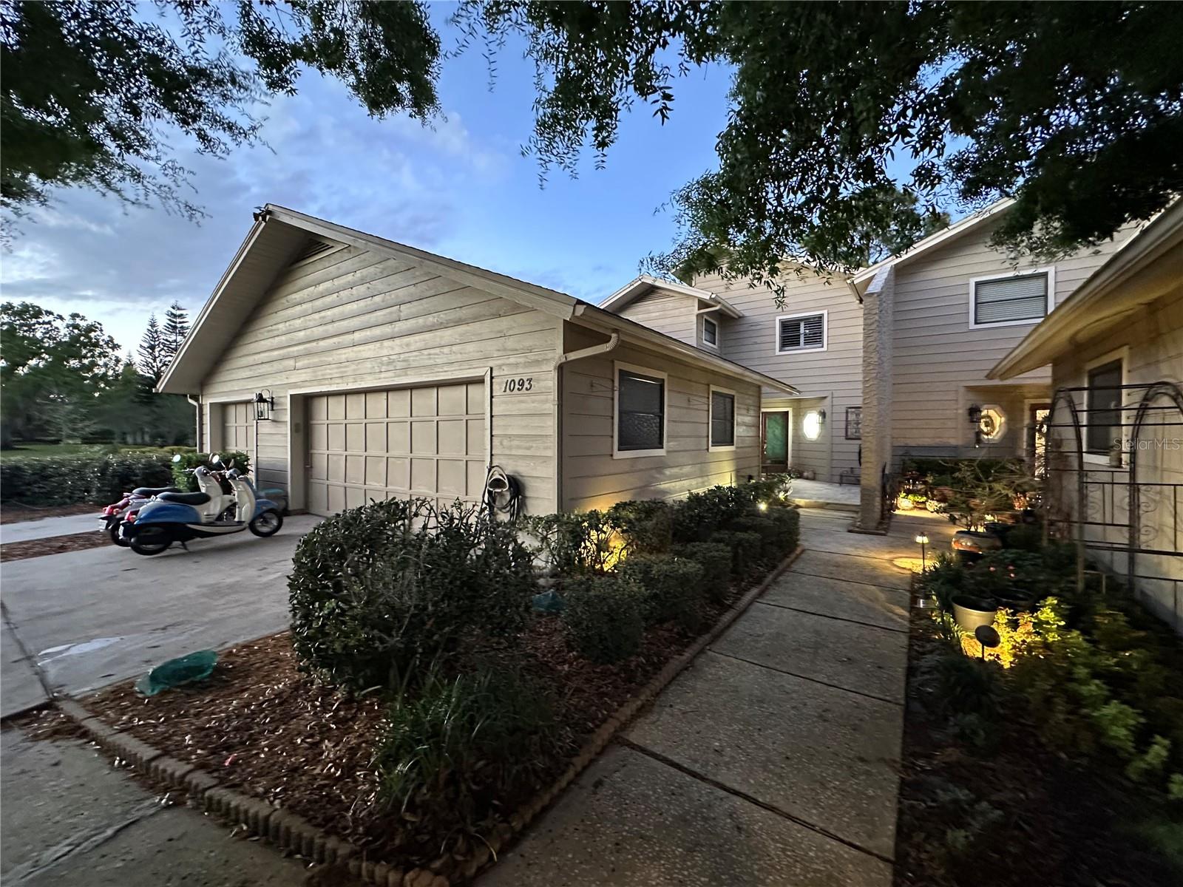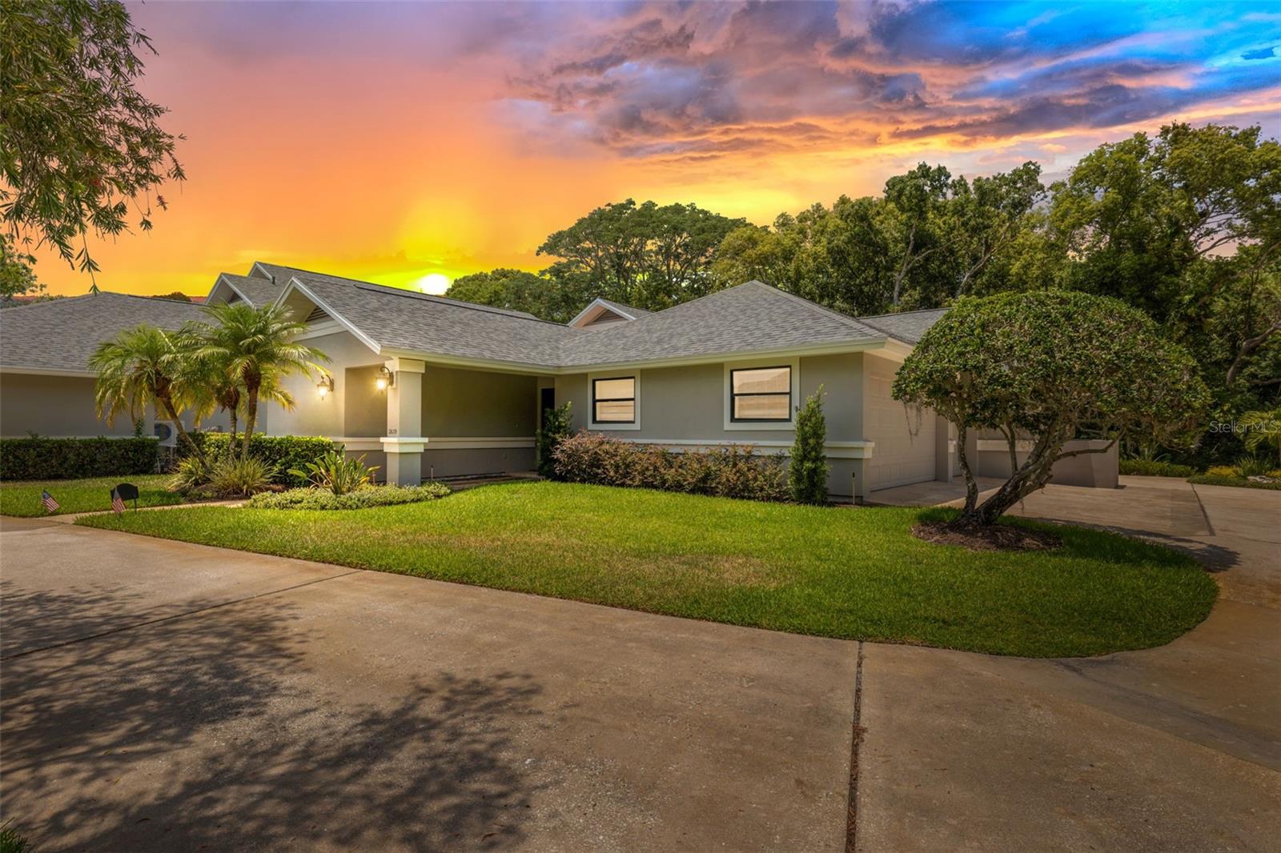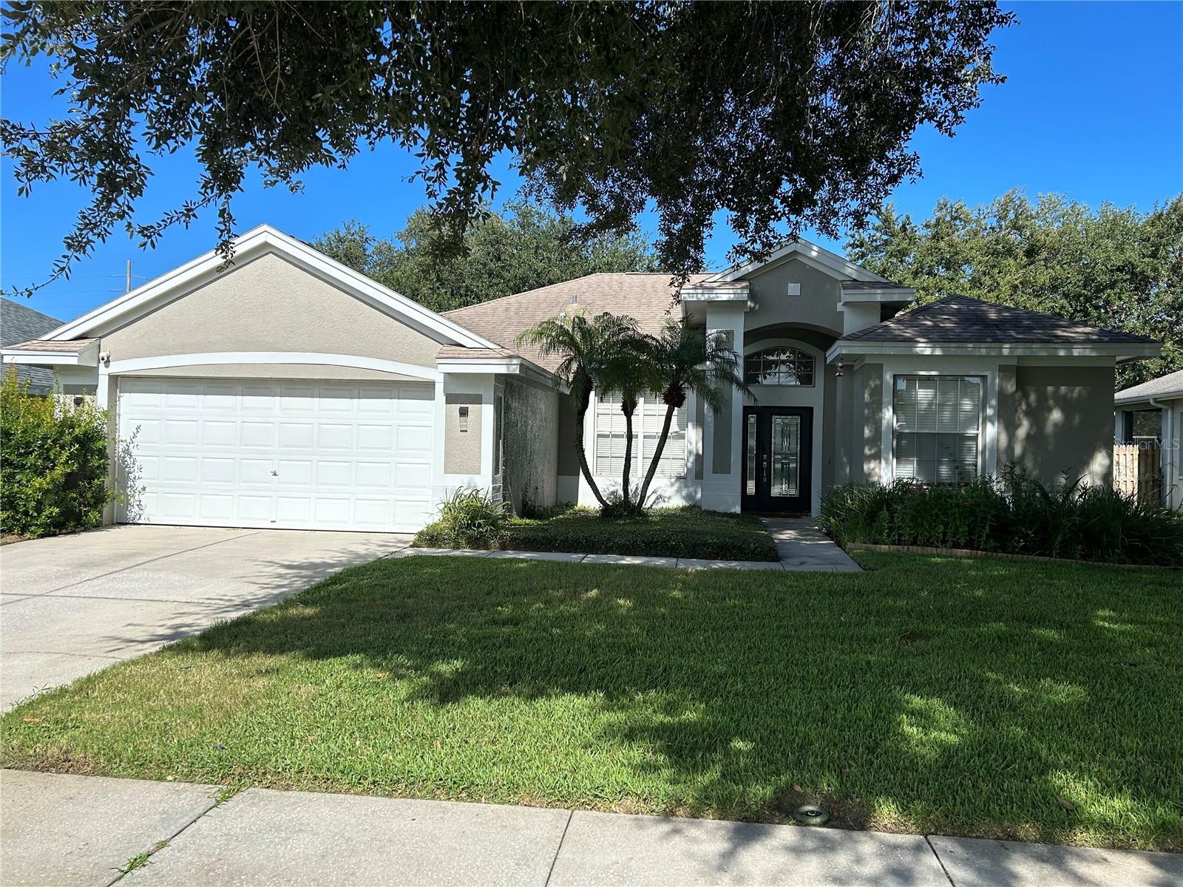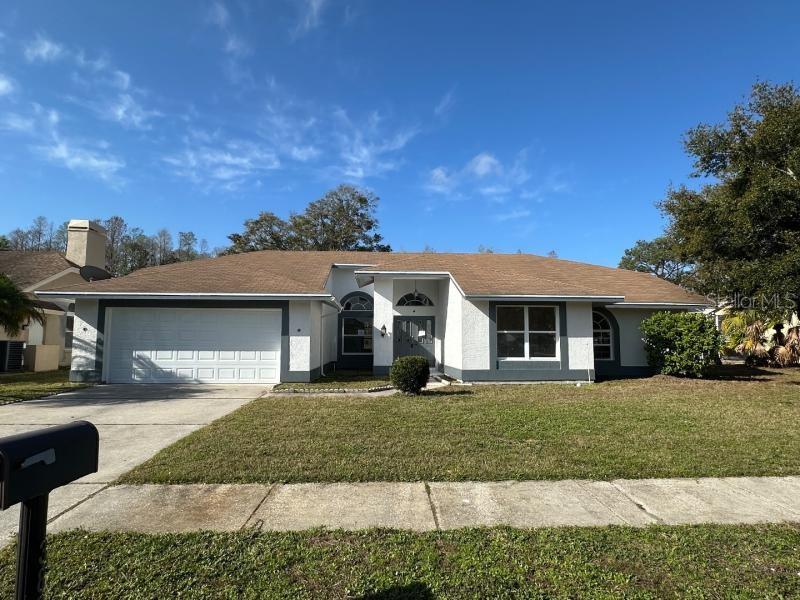1290 Dartford Drive, TARPON SPRINGS, FL 34688
Property Photos

Would you like to sell your home before you purchase this one?
Priced at Only: $579,000
For more Information Call:
Address: 1290 Dartford Drive, TARPON SPRINGS, FL 34688
Property Location and Similar Properties
- MLS#: TB8365396 ( Residential )
- Street Address: 1290 Dartford Drive
- Viewed: 18
- Price: $579,000
- Price sqft: $228
- Waterfront: No
- Year Built: 1994
- Bldg sqft: 2545
- Bedrooms: 3
- Total Baths: 2
- Full Baths: 2
- Garage / Parking Spaces: 2
- Days On Market: 10
- Additional Information
- Geolocation: 28.1658 / -82.6862
- County: PINELLAS
- City: TARPON SPRINGS
- Zipcode: 34688
- Subdivision: Crescent Oaks Country Club 3
- Elementary School: Brooker Creek Elementary PN
- Middle School: Tarpon Springs Middle PN
- High School: East Lake High PN
- Provided by: CHARLES RUTENBERG REALTY INC
- Contact: Karen Sebesta
- 727-538-9200

- DMCA Notice
-
DescriptionLocated in the Coventry Area of Crescent Oaks Country Club. This gorgeous home has been completely renovated with a fresh, modern decor. The property offers 2 BR/ 2 BA with a den/office/3 BR with a large closet. Upon entry you will be submerged in an expansive, redesigned open floor plan. You will walk into the brand new kitchen with custom cabinetry, high end appliances and an enormous island, great for family gatherings and entertaining. Eat in kitchen space as well as separate dining room which opens to a large family room with all spaces enjoying a view of the 16th hole on the golf course. Large master bedroom and en suite bath with dual sinks, large soaker tub and a large walk in closet. For your enjoyment there is a large screened in lanai with private pool and plenty of space for a patio table and chairs. Additional features include a dry bar with built in wine chiller in kitchen area, built in pantry, inside laundry room with utility sink and built in cabinetry, plantation shutters, brick paver driveway and new tile roof (2 years old). Entire home was gutted and rebuilt. From the floor plan redesign, new kitchen and baths, flooring, doors, molding, trim, lighting, all fixtures and many more. Community offers golf, tennis, pickle ball, clubhouse with bar and grill, and banquet facility for private events. Close to shopping, restaurants, Tampa International Airport and the world famous sponge docks. Don't miss this move in ready opportunity.
Payment Calculator
- Principal & Interest -
- Property Tax $
- Home Insurance $
- HOA Fees $
- Monthly -
For a Fast & FREE Mortgage Pre-Approval Apply Now
Apply Now
 Apply Now
Apply NowFeatures
Building and Construction
- Covered Spaces: 0.00
- Exterior Features: Rain Gutters, Sidewalk, Sliding Doors
- Flooring: Luxury Vinyl
- Living Area: 1953.00
- Roof: Tile
Land Information
- Lot Features: On Golf Course, Sidewalk, Paved
School Information
- High School: East Lake High-PN
- Middle School: Tarpon Springs Middle-PN
- School Elementary: Brooker Creek Elementary-PN
Garage and Parking
- Garage Spaces: 2.00
- Open Parking Spaces: 0.00
- Parking Features: Driveway
Eco-Communities
- Pool Features: Gunite, In Ground, Screen Enclosure
- Water Source: Public
Utilities
- Carport Spaces: 0.00
- Cooling: Central Air
- Heating: Central, Electric
- Pets Allowed: Yes
- Sewer: Public Sewer
- Utilities: Cable Connected, Electricity Connected, Propane, Public, Sewer Connected, Water Connected
Amenities
- Association Amenities: Clubhouse, Gated, Golf Course, Pickleball Court(s), Recreation Facilities, Security, Tennis Court(s)
Finance and Tax Information
- Home Owners Association Fee Includes: Guard - 24 Hour, Pool, Security
- Home Owners Association Fee: 342.00
- Insurance Expense: 0.00
- Net Operating Income: 0.00
- Other Expense: 0.00
- Tax Year: 2024
Other Features
- Appliances: Convection Oven, Dishwasher, Disposal, Dryer, Microwave, Other, Range, Range Hood, Refrigerator, Washer, Water Softener, Wine Refrigerator
- Association Name: Greenacre Properties
- Association Phone: 813-600-1100
- Country: US
- Furnished: Unfurnished
- Interior Features: Ceiling Fans(s), Open Floorplan, Primary Bedroom Main Floor, Solid Wood Cabinets, Stone Counters, Walk-In Closet(s)
- Legal Description: CRESCENT OAKS COUNTRY CLUB 3 LOT 89
- Levels: One
- Area Major: 34688 - Tarpon Springs
- Occupant Type: Owner
- Parcel Number: 03-27-16-18912-000-0890
- View: Golf Course
- Views: 18
- Zoning Code: RPD-0.5
Similar Properties
Nearby Subdivisions
.
Chateaux Des Lacs
Crescent Oaks
Crescent Oaks Country Club 3
Crescent Oaks Country Club Cov
Crescent Oaks Country Club Kin
Crescent Oaks Country Club Ph
Crescent Oaks Country Club Reg
Cypress Run
Grey Oaks
Keystone Ph 2
Keystone Palms Estates
Keystone Ranchettes
Keystone Spgs
Lakeshore Village At Woodfield
Misty Woods
Moss Branch Acres
None
Northfield
Oak Hill Acres
Oaklake Village At Woodfield P
Owens Sub
Pine Ridge
Riverside
Shadowlake Village At Woodfiel
Tampa Tarpon Spgs Land Co
Townhomes At North Lake
Uninc
Villas At Cypress Run
Villas At Cypress Runwest
Waterberry Private Land Reserv
Wentworth
Winslow Park
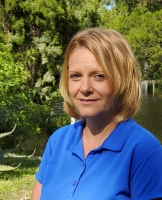
- Christa L. Vivolo
- Tropic Shores Realty
- Office: 352.440.3552
- Mobile: 727.641.8349
- christa.vivolo@gmail.com









































