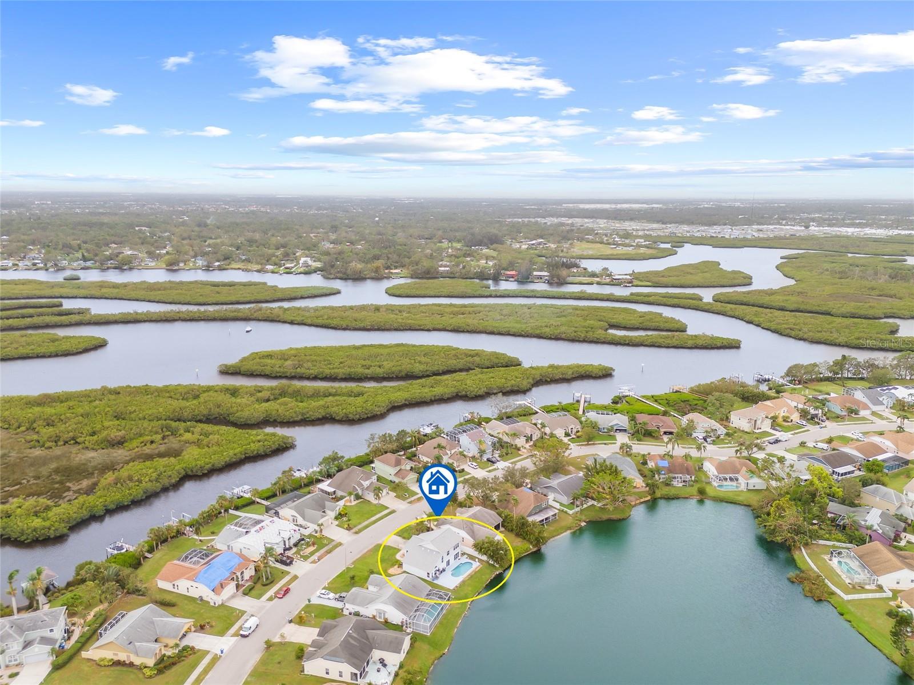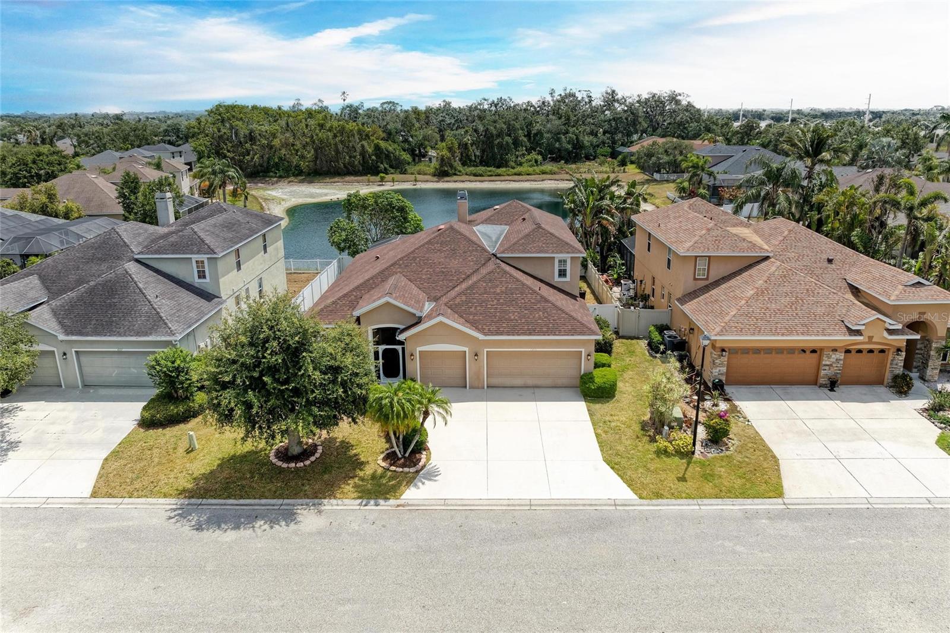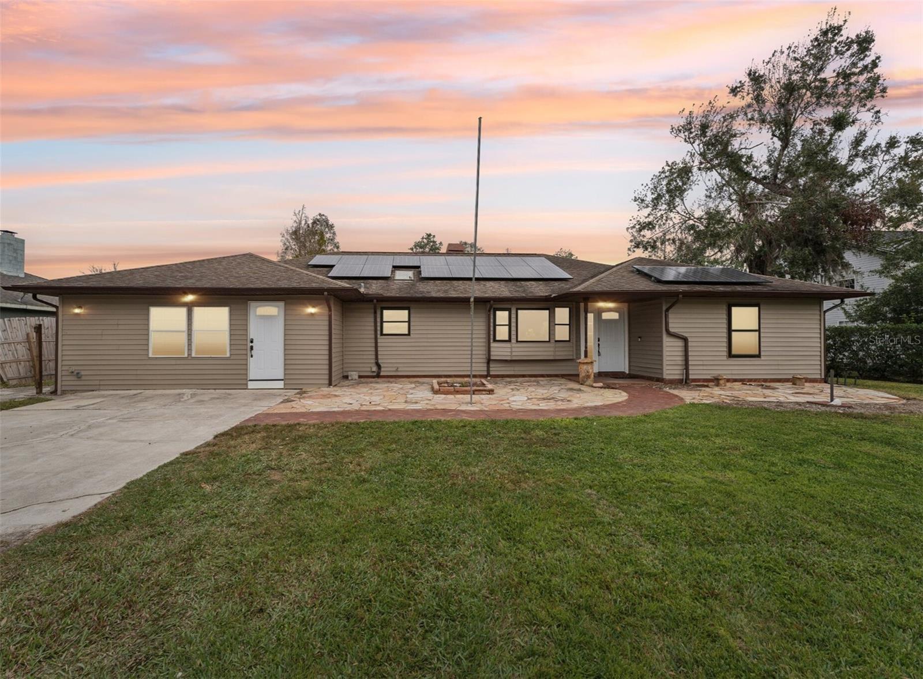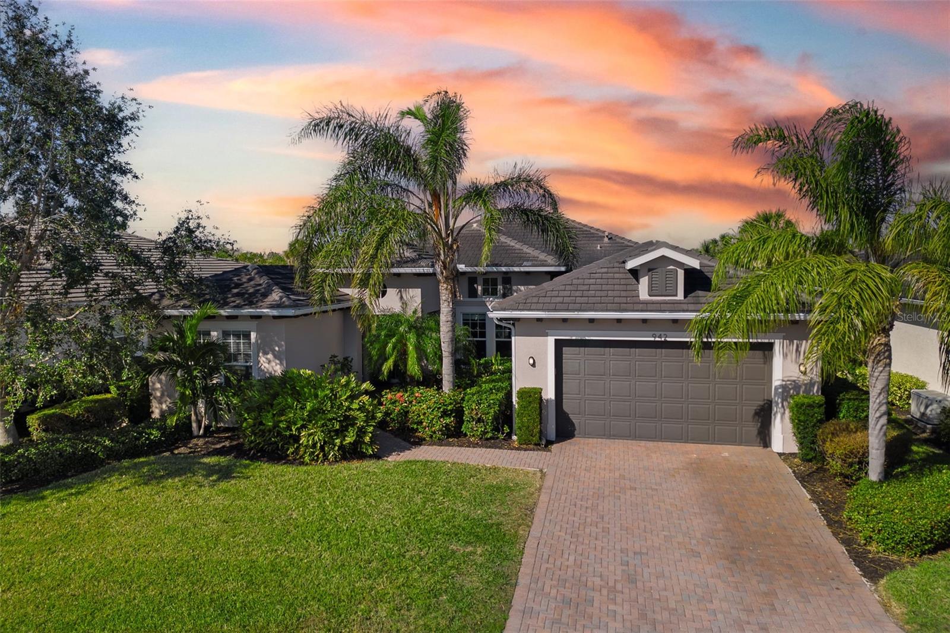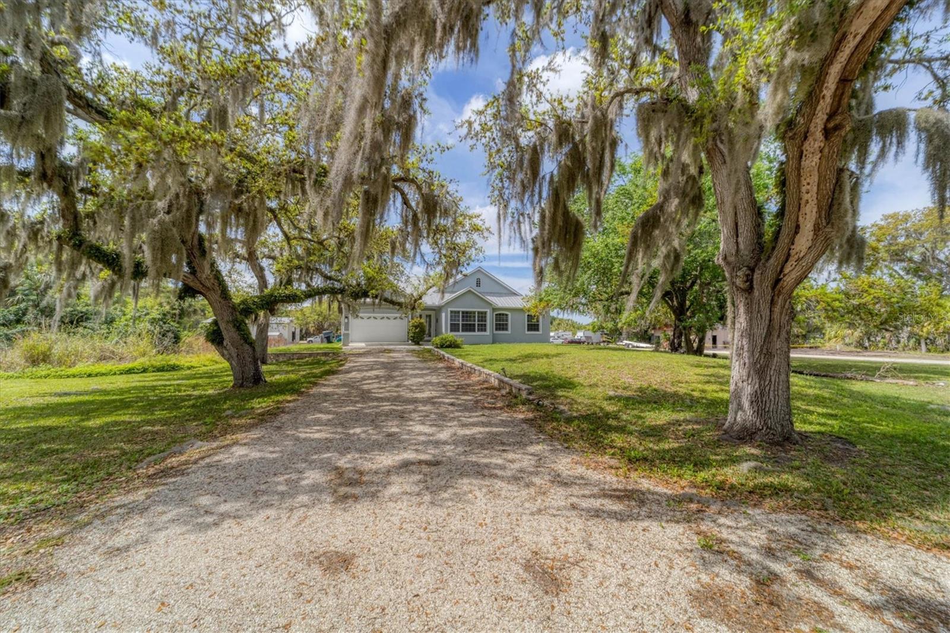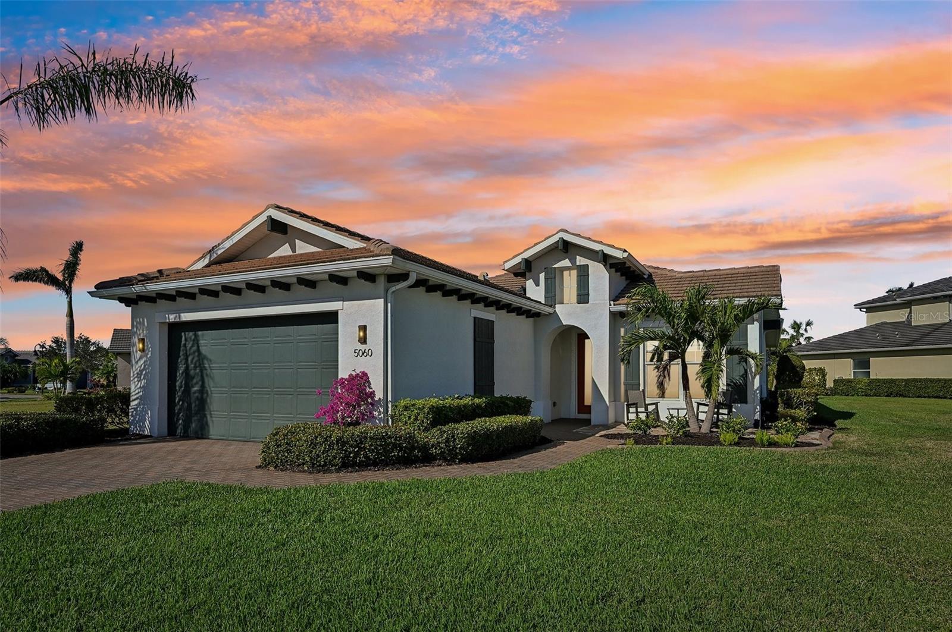7006 41st Avenue E, BRADENTON, FL 34208
Property Photos
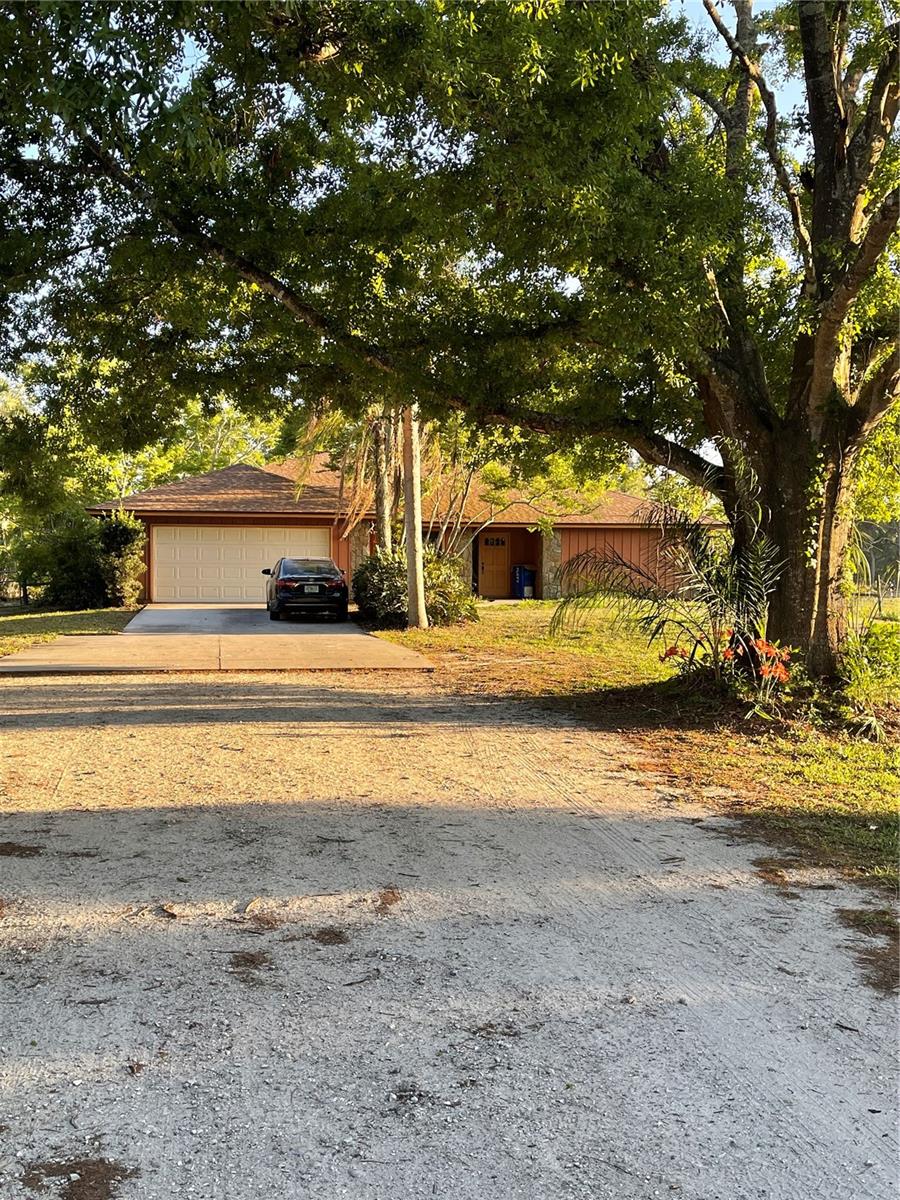
Would you like to sell your home before you purchase this one?
Priced at Only: $625,000
For more Information Call:
Address: 7006 41st Avenue E, BRADENTON, FL 34208
Property Location and Similar Properties
- MLS#: TB8365525 ( Residential )
- Street Address: 7006 41st Avenue E
- Viewed: 14
- Price: $625,000
- Price sqft: $312
- Waterfront: No
- Year Built: 1986
- Bldg sqft: 2006
- Bedrooms: 3
- Total Baths: 2
- Full Baths: 2
- Garage / Parking Spaces: 4
- Days On Market: 60
- Additional Information
- Geolocation: 27.4625 / -82.4697
- County: MANATEE
- City: BRADENTON
- Zipcode: 34208
- Subdivision: Braden River Ranchettes
- Provided by: FUTURE HOME REALTY INC
- Contact: Patricia Scimone
- 813-855-4982

- DMCA Notice
-
DescriptionThe owner is open to all reasonable offers from qualified buyers looking for a quick closing. Rare opportunity in braden river ranchette community!!! Looking for space, freedom, convenience and an income producing residence? This stunning 4 bedroom, 2 bath ranch sits on a versatile lot where you can bring your trucks, boats, rv's and even have a small business! In accordance with a1 zoning!! In addition to bringing all of your toys for young and the not so young, take pleasure in planting, caring for animals and so much more on this 1. 48 acres. Enjoy the nature and recreation as this house is just steps away from creekwood park and just minutes away from major malls, discount box stores, restaurants to satisfy every craving and just minutes from the i 75 interstate. That's what's called a prime location for sure! Oh wait, i forgot one very important amenity your own private pool with intergraded heated spa for year round fun in the sun with a new deck all in the enclosed lanai! Roof is 2 years old and a workshop/2 car detached garage is ideal for storage or projects. You can also build another residence for extended family! Inside you will find a great layout, split floor plan, high ceilings and new flooring! The 4th bedrm can double as a professional office with separate entry, a playroom, an in law area or simply a 4th bedrm. The master is amazing in size and privacy with it's own entry to the pool. Think of it, this could be your next home. The owner is proud of her home and happy to include an american home shield warranty. Also included is preferred lender discount information. Let us change our for sale sign to sold today!
Payment Calculator
- Principal & Interest -
- Property Tax $
- Home Insurance $
- HOA Fees $
- Monthly -
For a Fast & FREE Mortgage Pre-Approval Apply Now
Apply Now
 Apply Now
Apply NowFeatures
Building and Construction
- Covered Spaces: 0.00
- Exterior Features: Sliding Doors, Storage
- Flooring: Laminate
- Living Area: 1996.00
- Roof: Shingle
Land Information
- Lot Features: Cleared
Garage and Parking
- Garage Spaces: 4.00
- Open Parking Spaces: 0.00
Eco-Communities
- Pool Features: Gunite, Heated
- Water Source: Public, Well
Utilities
- Carport Spaces: 0.00
- Cooling: Central Air
- Heating: Central
- Sewer: Septic Tank
- Utilities: Cable Connected, Electricity Connected, Sewer Connected, Water Connected
Finance and Tax Information
- Home Owners Association Fee: 0.00
- Insurance Expense: 0.00
- Net Operating Income: 0.00
- Other Expense: 0.00
- Tax Year: 2024
Other Features
- Appliances: Dishwasher, Dryer, Electric Water Heater, Range, Refrigerator, Washer
- Country: US
- Interior Features: Cathedral Ceiling(s), Living Room/Dining Room Combo, Primary Bedroom Main Floor
- Legal Description: BEG AT SE COR OF LOT 6 BRADEN RIVER RANCHETTES (PB 12 P 82); TH N 89 DEG 59 MIN 30 SEC W, ALG S LN OF SD LOT 6, 100 FT; TH N 00 DEG 15 MIN 21 SEC W, PARALLEL WITH E LN OF SD LOT 6, 437 FT; TH N 89 DEG 44 MIN 39 SEC E, 20 FT; TH N 00 DEG 15 MIN 21 SEC W, 258.42 FT TO N LN OF SD LOT 6; TH N 89 DEG 58 MIN 30 SEC E, 80 FT TO NE COR OF SD LOT 6; TH S 00 DEG 15 MIN 21
- Levels: One
- Area Major: 34208 - Bradenton/Braden River
- Occupant Type: Owner
- Parcel Number: 1469010100
- Possession: Negotiable
- View: Park/Greenbelt, Trees/Woods
- Views: 14
- Zoning Code: A1
Similar Properties
Nearby Subdivisions
Amberly
Amberly Ph I
Amberly Ph I Rep
Amberly Ph Ii
Azalea Terrace Rep
Beau Vue Estates
Bella Sole At Riverdale
Braden Castle Park
Braden Manor
Braden Manor Blk C Rep
Braden Oaks Subdivision
Braden River Lakes
Braden River Lakes Ph Iv
Braden River Lakes Ph Va
Braden River Manor
Braden River Ranchettes
Brobergs
Brobergs Continued
C H Davis River Front Resubdiv
Castaway Cottages
Cortez Landings
Cottages At San Casciano
Cottages At San Lorenzo
Davis River Front Prop Resubdi
Elwood Park
Evergreen
Evergreen Estates
Evergreen Ph I
Evergreen Ph Ii
Fernwood
G C Wyatts Add To Sunshine Rid
G O Gregorys
Glacis Park
Glazier Gallup List
Harbor Haven
Harbour Walk
Harbour Walk At The Inlets
Harbour Walk At The Inlets Riv
Harbour Walk At The Inlets, Ri
Harbour Walk Inlets Riverdale
Harbour Walk Riverdale Revised
Hidden Lagoon Ph Ii
Hidden Meadows
Highland Ridge
Kenson Park
Kingston Estates
Kingston Groves
Morgans 38
Oak Trace A Sub
Oakwood
Oconnell
Orange Ridge Heights
Pinealtos Park
Pinecrest
Regent Park
River Haven
River Isles
River Isles Unit 3-a
River Isles Units 3-c & 3-d
River Point Of Manatee
River Run Estates
River Sound
River Sound Rev Por
Riverdale
Riverdale Resubdivided
Riverdale Rev
Riverdale Rev The Inlets
Riverdale Rev, The Inlets
Rohrs Ranchettes
Shades Of Magnolia Manor
Stone Creek
Stone Creek Second Add
Sugar Creek Country Club Co-op
Sugar Creek Estates Co-op
Sugar Creek Resort Co-op
Sugar Ridge
The Inlets Riverdale Rev
The Inlets / Riverdale Rev
The Reserve At Harbour Walk
Tidewater Preserve
Tidewater Preserve 2
Tidewater Preserve 3
Tidewater Preserve 4
Tidewater Preserve 5
Tidewater Preserve Ph I
Tropical Shores
Villages Of Glen Creek Mc-1
Villages Of Glen Creek Mc1
Villages Of Glen Creek Ph 1a
Villages Of Glen Creek Ph 1b
Whitaker Estate
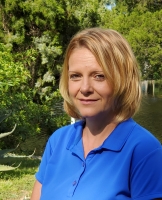
- Christa L. Vivolo
- Tropic Shores Realty
- Office: 352.440.3552
- Mobile: 727.641.8349
- christa.vivolo@gmail.com

















