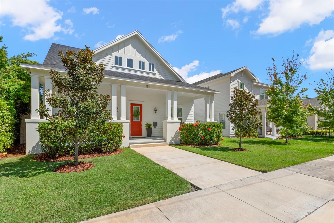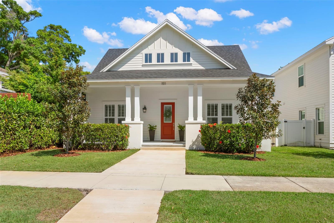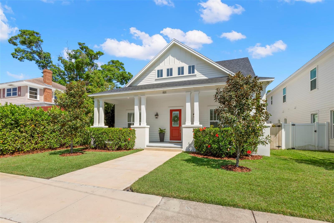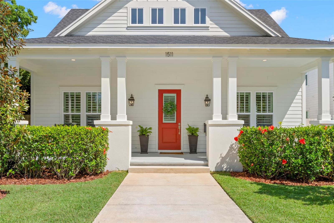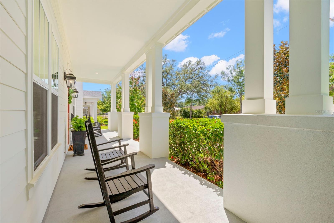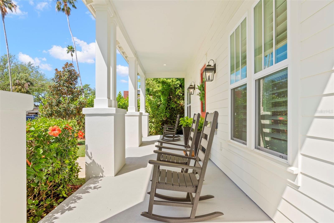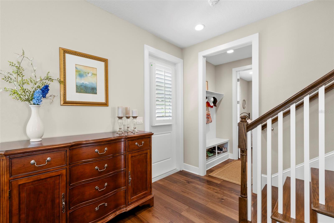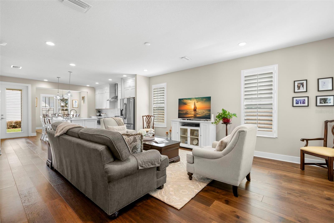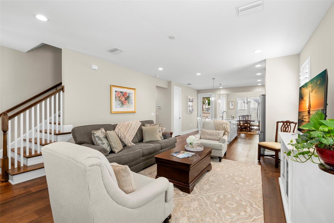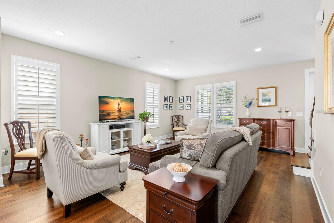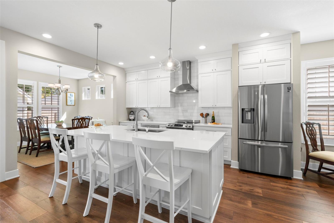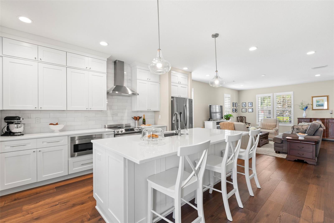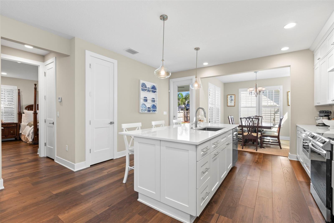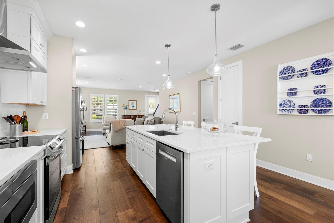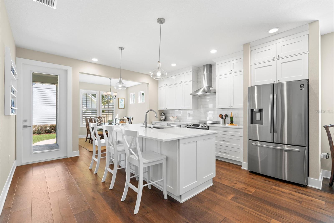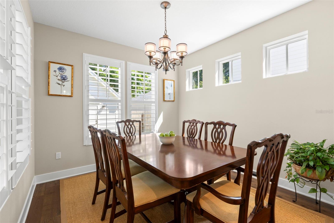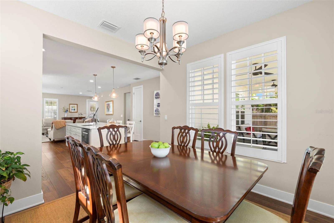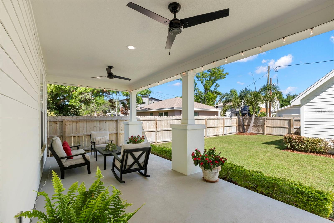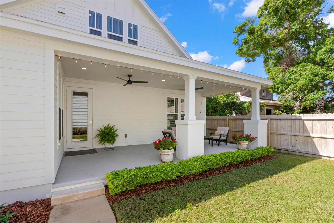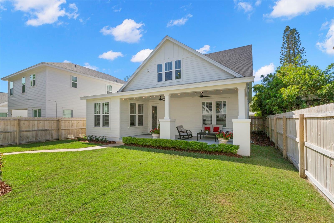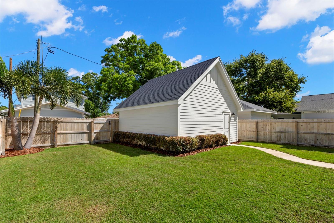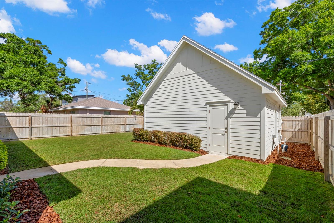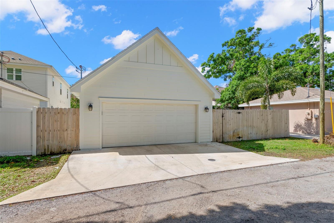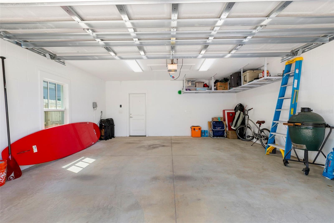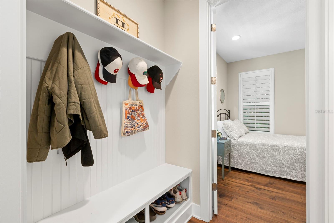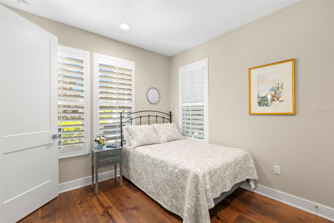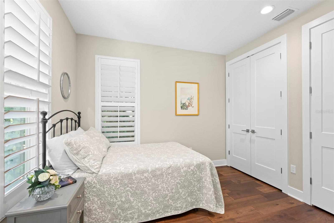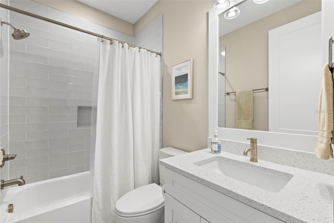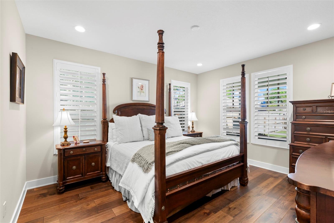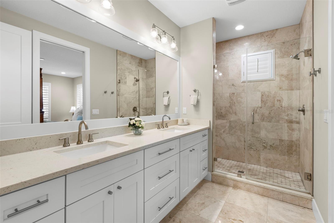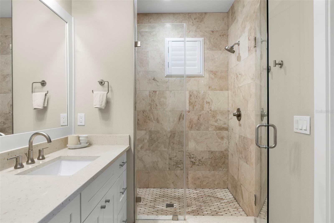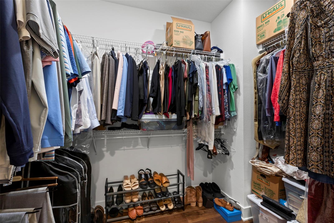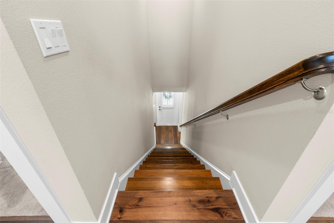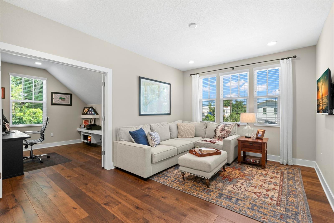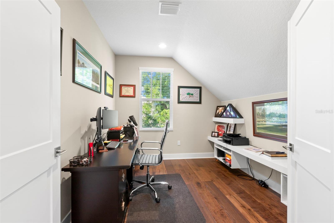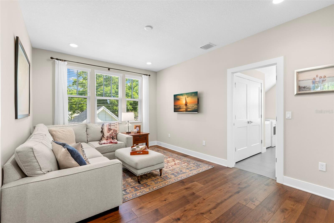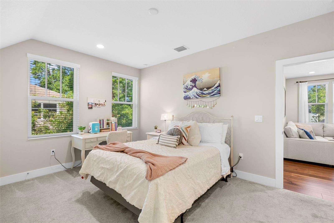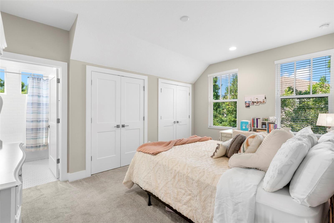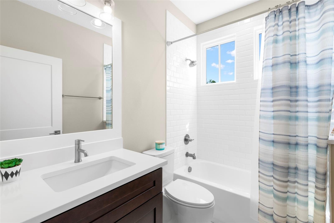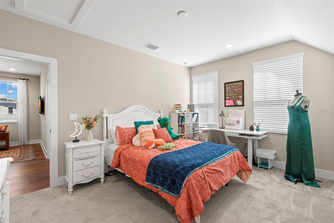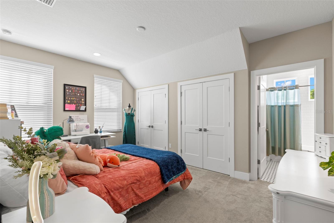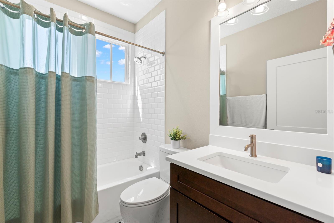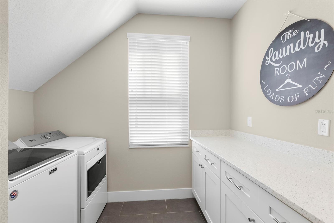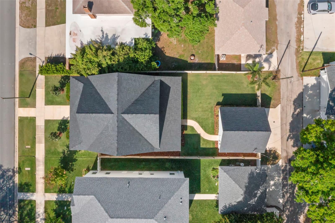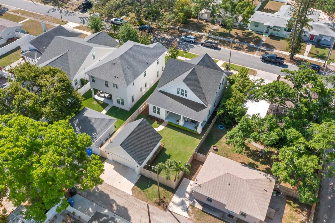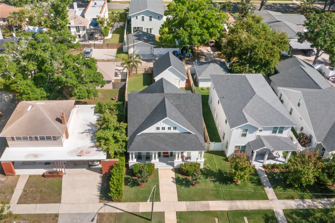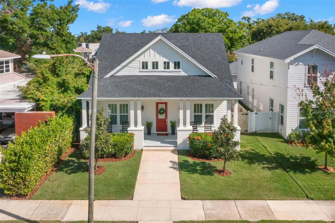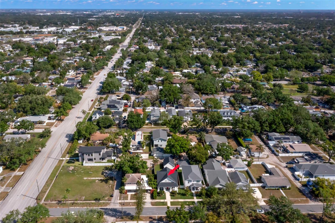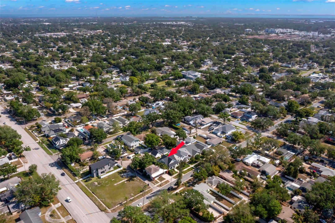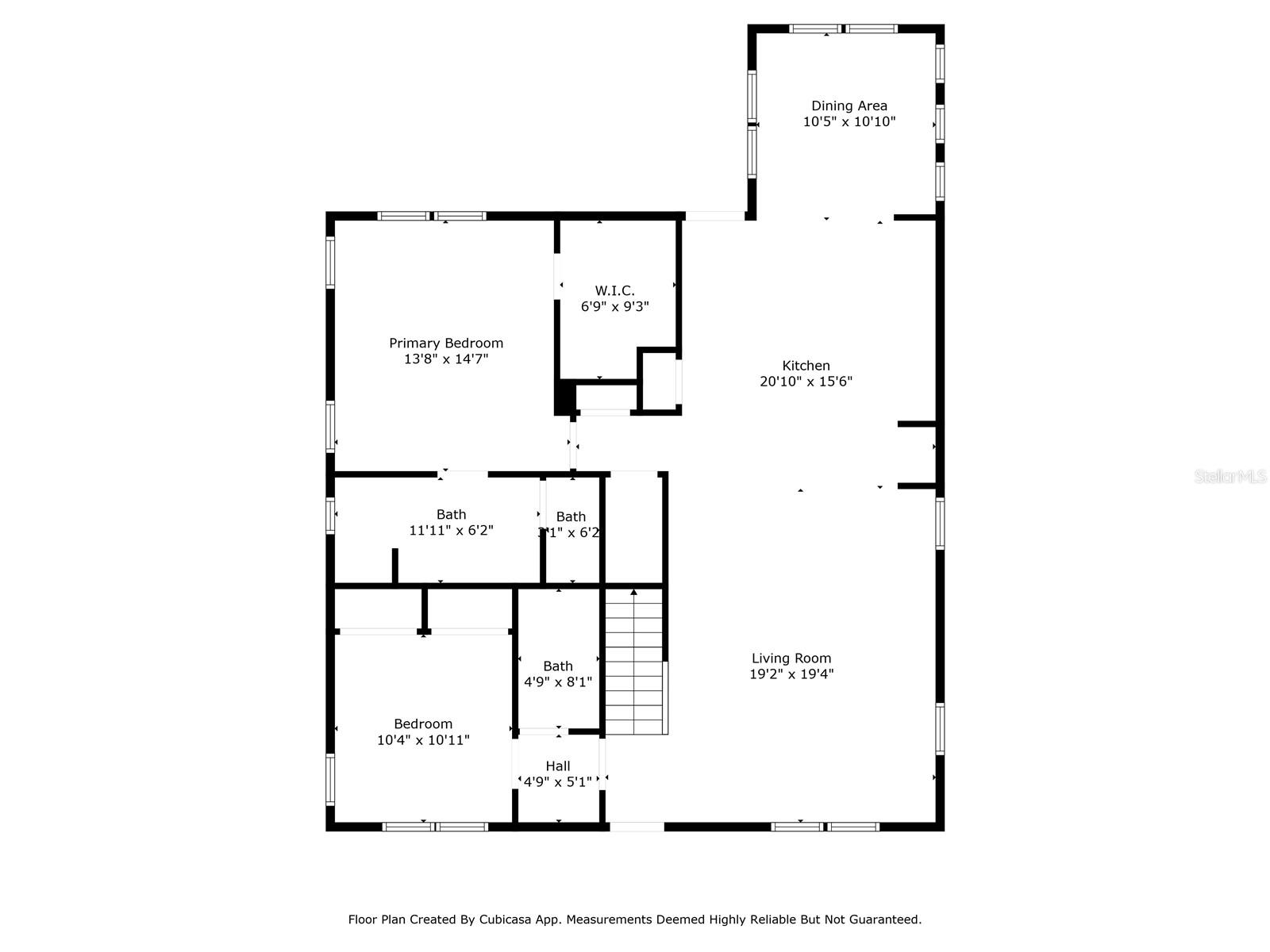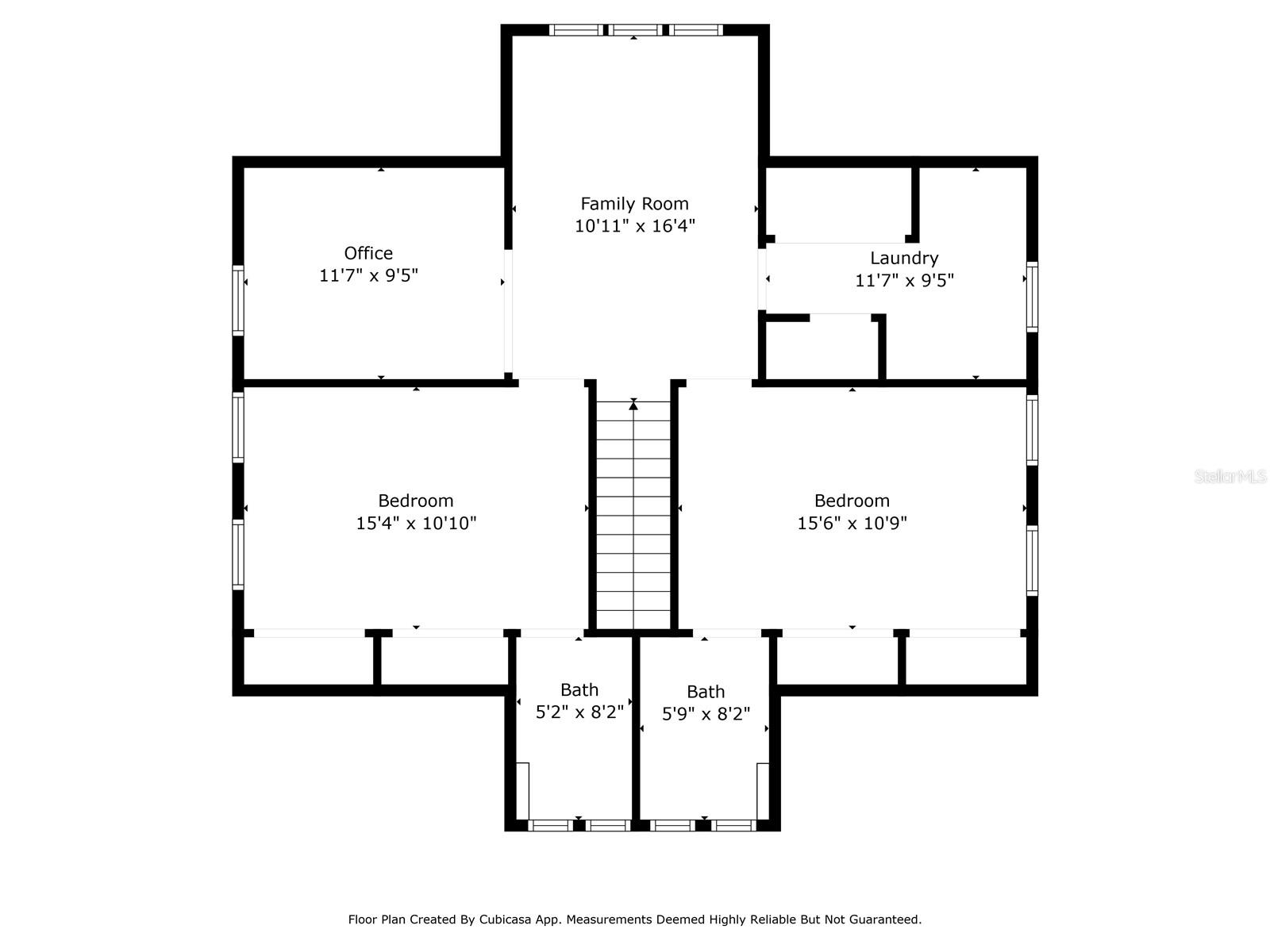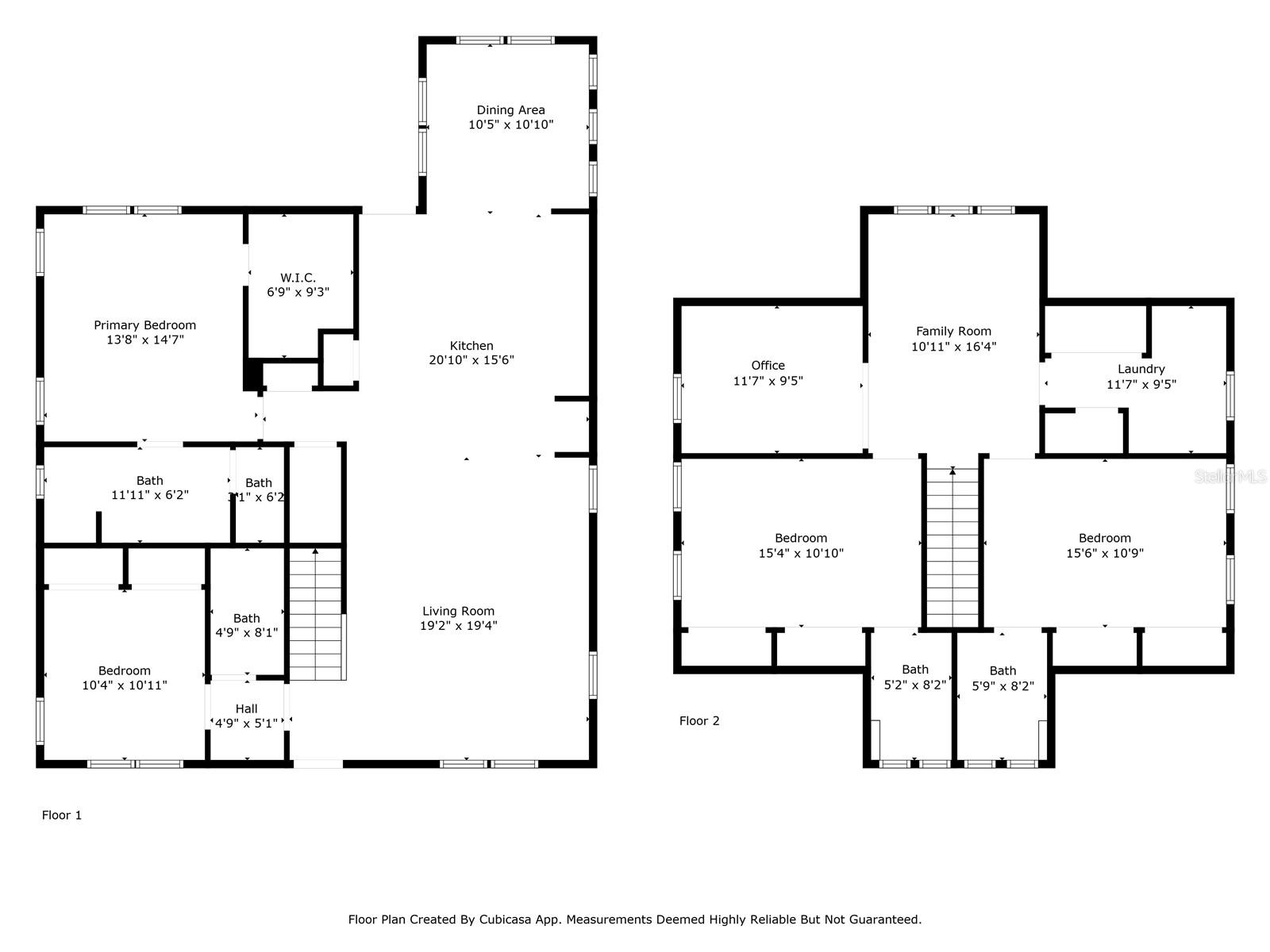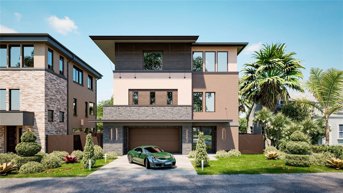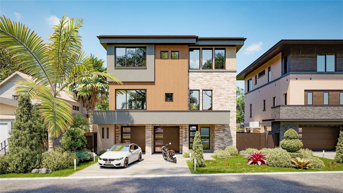1511 47th Avenue N, ST PETERSBURG, FL 33703
Property Photos
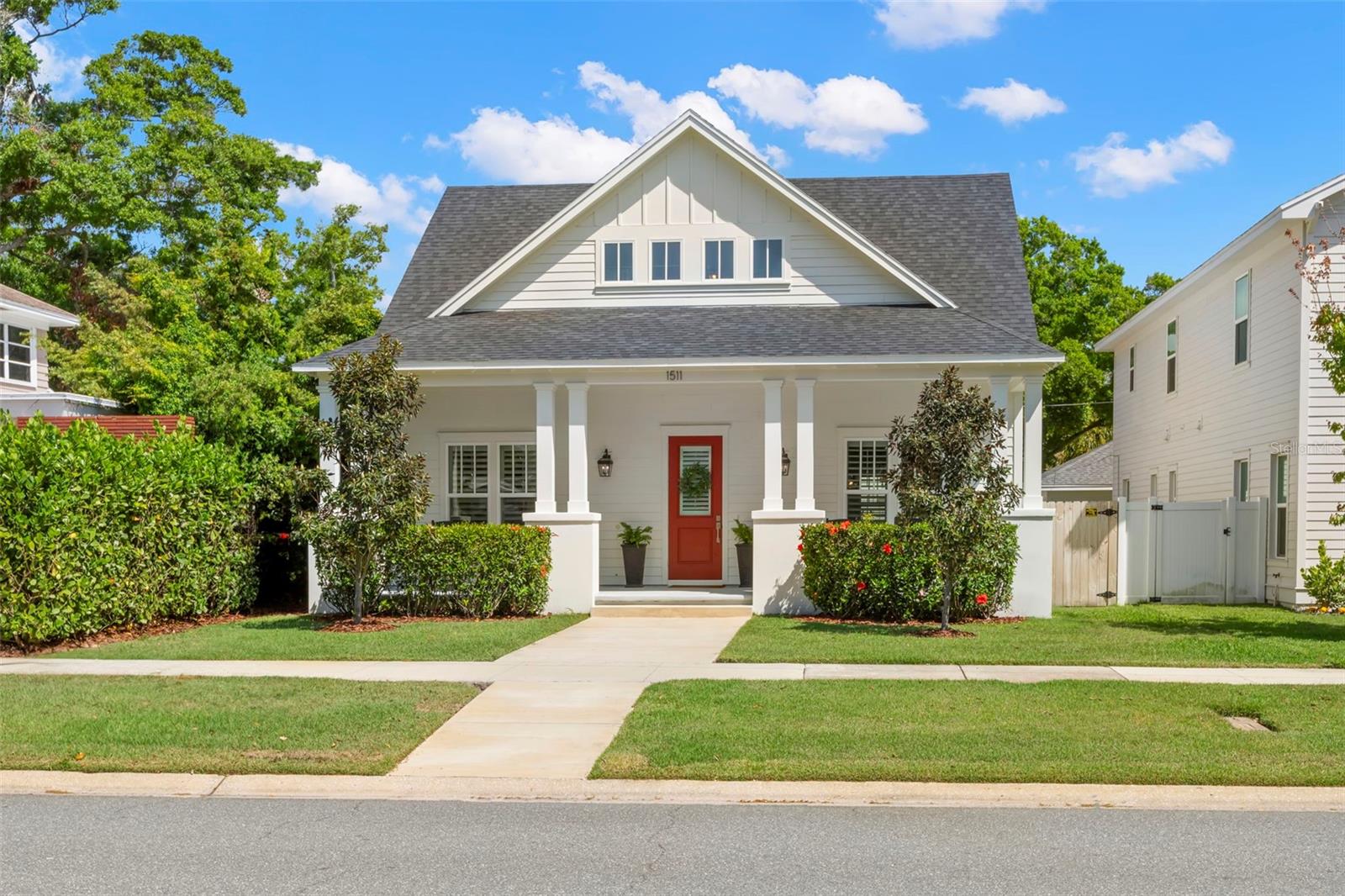
Would you like to sell your home before you purchase this one?
Priced at Only: $1,100,000
For more Information Call:
Address: 1511 47th Avenue N, ST PETERSBURG, FL 33703
Property Location and Similar Properties
- MLS#: TB8370356 ( Residential )
- Street Address: 1511 47th Avenue N
- Viewed: 39
- Price: $1,100,000
- Price sqft: $321
- Waterfront: No
- Year Built: 2021
- Bldg sqft: 3429
- Bedrooms: 4
- Total Baths: 4
- Full Baths: 4
- Garage / Parking Spaces: 2
- Days On Market: 22
- Additional Information
- Geolocation: 27.8151 / -82.6542
- County: PINELLAS
- City: ST PETERSBURG
- Zipcode: 33703
- Subdivision: Allendale Manor
- Provided by: SMITH & ASSOCIATES REAL ESTATE
- Contact: Sharon Kantner
- 727-342-3800

- DMCA Notice
-
DescriptionNestled in the sought after Allendale Manor, this immaculate 4 bedroom, 4 bathroom home, built in 2021, effortlessly combines modern luxury with everyday convenience. Designed with impeccable craftsmanship by Brick Street(now Canopy), this residence offers a thoughtful layout and high end finishes throughout, creating an inviting atmosphere for both relaxation and entertaining. The open concept main level seamlessly connects the spacious living room, dining area, and gourmet kitchen. As you enter, you're welcomed by a charming seating nook, offering both functionality and style. Engineered hardwood floors flow throughout, while natural light pours in through impact windows, highlighting custom tile work and sleek quartz countertops. The kitchen is a true centerpiece, featuring an oversized island, stainless steel appliances, and soft close cabinetry perfect for everyday meals or entertaining guests. A dedicated dining room, ideally positioned to flow with the kitchen, adds an elegant touch to the layout. The main level also includes both the primary suite and a guest suite, each offering ultimate privacy and comfort. The primary suite boasts a luxurious ensuite bathroom with designer finishes and a generous walk in closet. Upstairs, you'll find two additional spacious bedrooms, each with its own ensuite bathroom, ensuring privacy and comfort for family or guests. The second floor also includes an oversized laundry room, a dedicated office, and a cozy lounge area a perfect retreat for family movie nights or quiet relaxation. Outside, expansive front and rear covered porches, the beautifully landscaped yard, and the fully fenced backyard offers a peaceful oasis while ensuring privacy for outdoor living. The detached 2 car garage adds convenience, and the potential for a pool makes this home even more enticing for those seeking a true Florida lifestyle. Centrally located with easy access to I 275 and 4th St, this home is just minutes from downtown St. Petersburg, placing you within close proximity to a variety of restaurants, shopping, and more. This home effortlessly combines modern design with functional living spaces, offering endless possibilities to make it your own. From its spacious layout to its thoughtful details, every corner has been crafted for comfort and style. All the modern luxuries are here all thats missing is you. Call to schedule your private showing today!
Payment Calculator
- Principal & Interest -
- Property Tax $
- Home Insurance $
- HOA Fees $
- Monthly -
For a Fast & FREE Mortgage Pre-Approval Apply Now
Apply Now
 Apply Now
Apply NowFeatures
Building and Construction
- Covered Spaces: 0.00
- Exterior Features: Irrigation System, Lighting, Private Mailbox, Sidewalk
- Flooring: Carpet, Tile, Wood
- Living Area: 2436.00
- Roof: Shingle
Land Information
- Lot Features: City Limits, Landscaped, Sidewalk, Paved
Garage and Parking
- Garage Spaces: 2.00
- Open Parking Spaces: 0.00
- Parking Features: Alley Access, Driveway, Garage Door Opener, Garage Faces Rear, On Street, Parking Pad
Eco-Communities
- Water Source: Public
Utilities
- Carport Spaces: 0.00
- Cooling: Central Air
- Heating: Central
- Pets Allowed: Yes
- Sewer: Public Sewer
- Utilities: Cable Connected, Electricity Connected, Fire Hydrant, Sewer Connected, Sprinkler Well, Street Lights, Water Connected
Finance and Tax Information
- Home Owners Association Fee: 0.00
- Insurance Expense: 0.00
- Net Operating Income: 0.00
- Other Expense: 0.00
- Tax Year: 2024
Other Features
- Appliances: Convection Oven, Cooktop, Dishwasher, Disposal, Dryer, Electric Water Heater, Exhaust Fan, Microwave, Range Hood, Refrigerator, Washer
- Country: US
- Furnished: Unfurnished
- Interior Features: Crown Molding, Eat-in Kitchen, High Ceilings, Kitchen/Family Room Combo, Primary Bedroom Main Floor, Solid Wood Cabinets, Split Bedroom, Stone Counters, Walk-In Closet(s), Window Treatments
- Legal Description: ALLENDALE MANOR LOT 4
- Levels: Two
- Area Major: 33703 - St Pete
- Occupant Type: Owner
- Parcel Number: 01-31-16-00520-000-0040
- Style: Florida, Traditional
- Views: 39
- Zoning Code: SFR
Similar Properties
Nearby Subdivisions
Allendale Manor
Allendale Terrace
Arcadia Annex
Arcadia Sub
Badger Park 02
Coffee Pot Bayou Add Snell Ha
Crisp Manor
Crisp Manor 1st Add
Edgemoor Estates
Edgemoor Estates G H Rep
Edgemoor Estates Rep
Edgemoor Estates Replat
Euclid Manor
Franklin Heights
Grovemont Sub
Harcourt
Harcourt Estates
Lake Venice Shores
Lake Venice Shores 1st Add
Laughners Subdivision
Maine Sub
Monticello Park
New England Sub
North East Park Shores
North East Park Shores Blk 2 L
North Euclid Ext 1
North Euclid Oasis
North St Petersburg
Overlook Section Shores Acres
Patrician Point
Placido Bayou
Ponderosa Of Shore Acres
Ravenswood
Rondo Sub
Rouse Manor
Schroters Rep
Shore Acres
Shore Acres Bayou Grande Sec
Shore Acres Bayou Grande Sec S
Shore Acres Butterfly Lake Rep
Shore Acres Center
Shore Acres Denver St Rep Bayo
Shore Acres Edgewater Sec
Shore Acres Edgewater Sec Blks
Shore Acres Georgia Ave Rep
Shore Acres Overlook Sec
Shore Acres Overlook Sec Blk 2
Shore Acres Sec 1 Twin Lakes A
Shore Acres Thursbys 2nd Rep
Shore Acres Venice Sec 2nd Pt
Shore Acres Venice Sec 2nd Rep
Shore Acres Venice Sec Pt Rep
Shoreacres Center
Snell Gardens Sub
Snell Shores
Snell Shores Manor
Snell Shores Manor Blk 8 Lot 1
Tallett Hinds Resub
Tulane Sub
Turners C Buck 4th St N Add
Twin Lakes 3rd Add
Venetian Isles
Waterway Estates Sec 1 Add
Waterway Estates Sec 2
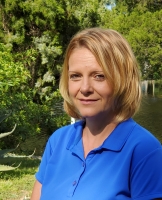
- Christa L. Vivolo
- Tropic Shores Realty
- Office: 352.440.3552
- Mobile: 727.641.8349
- christa.vivolo@gmail.com



