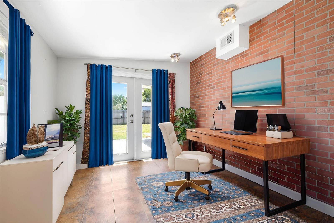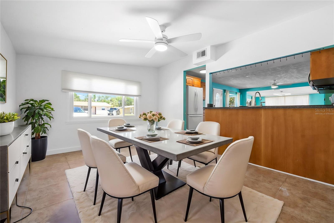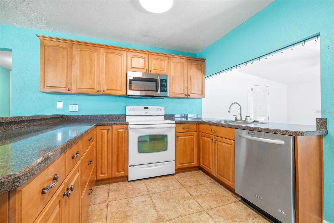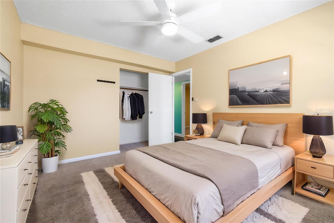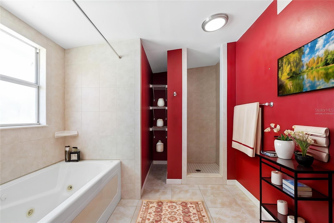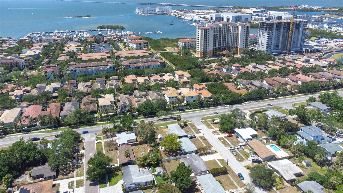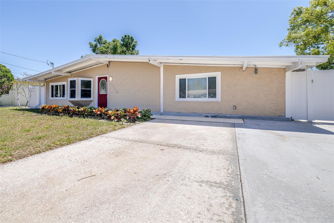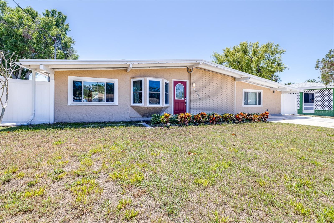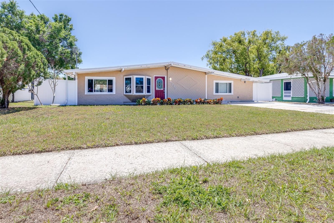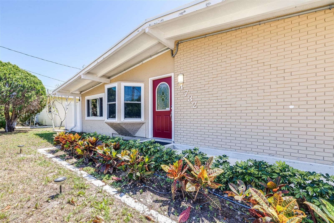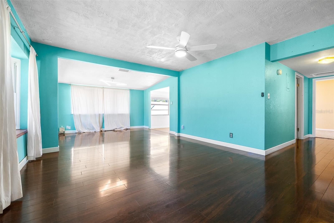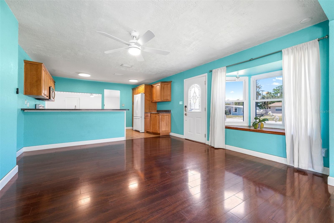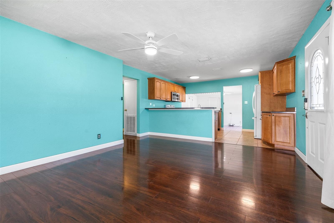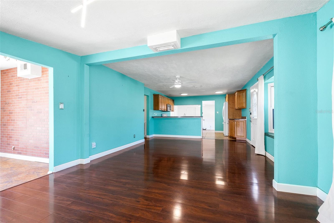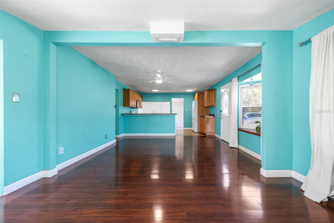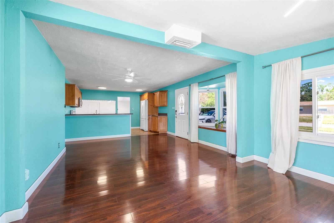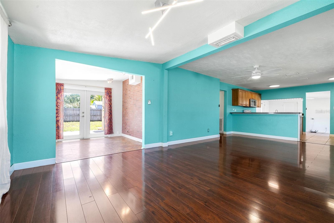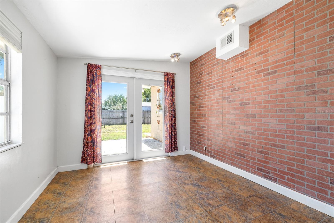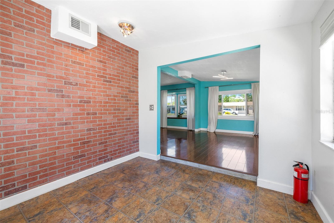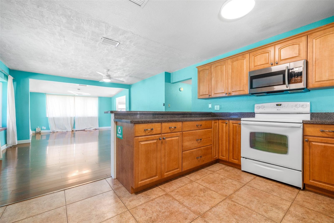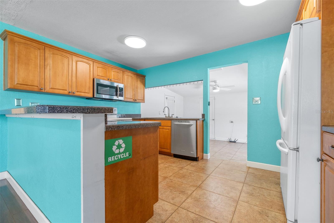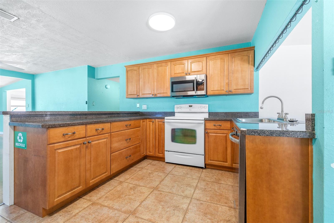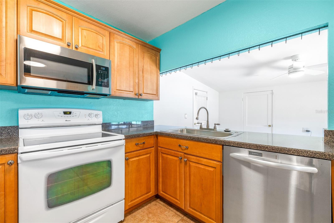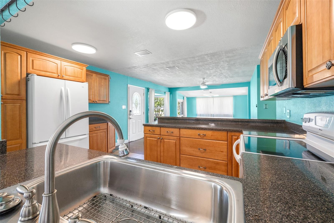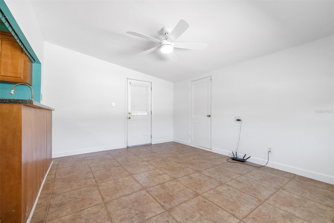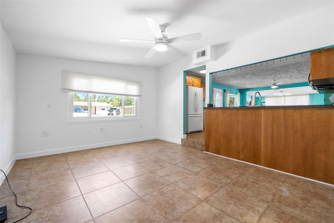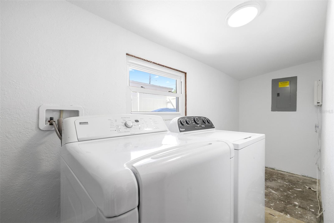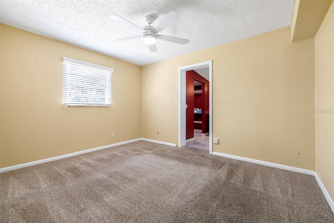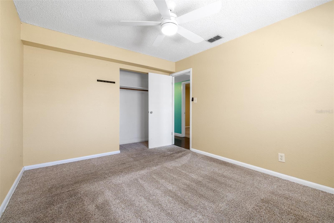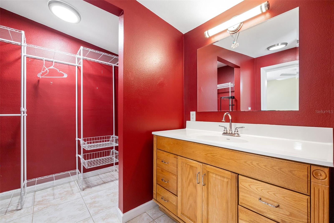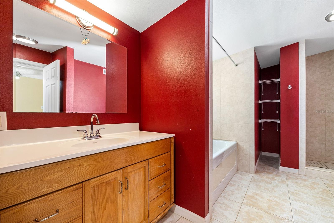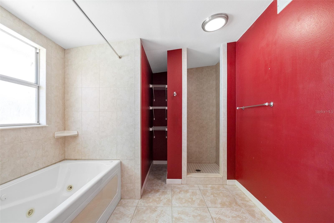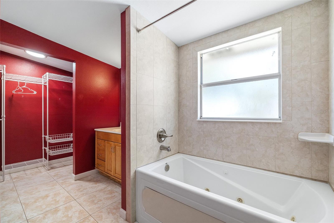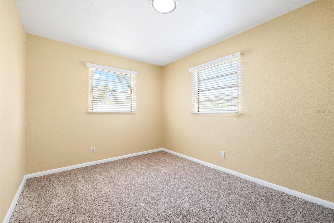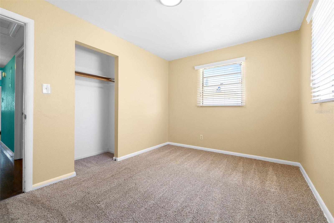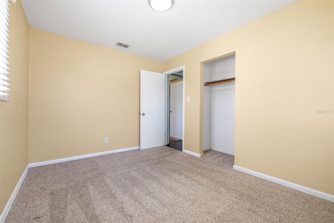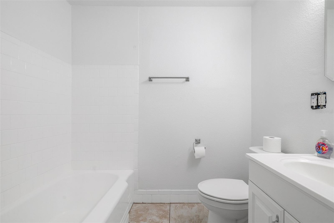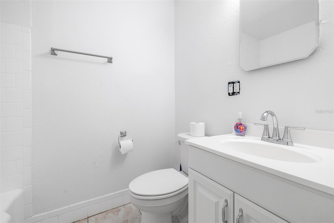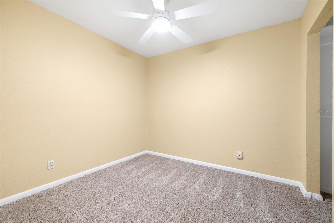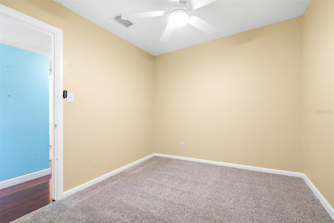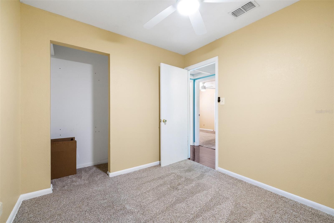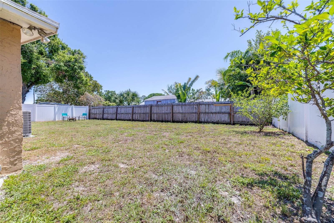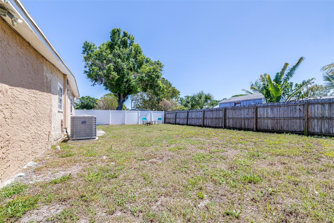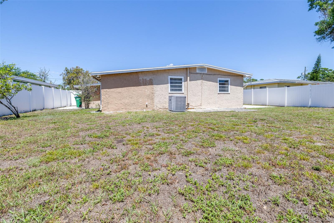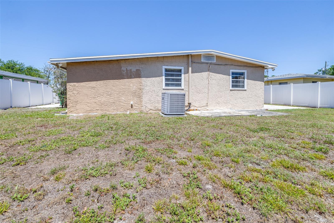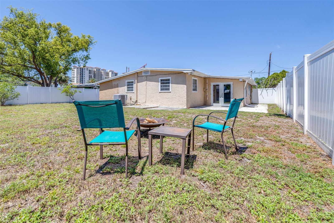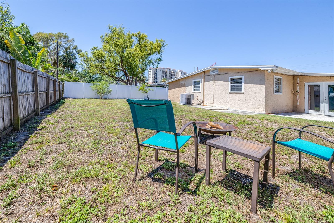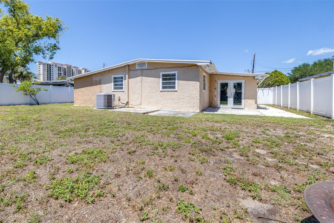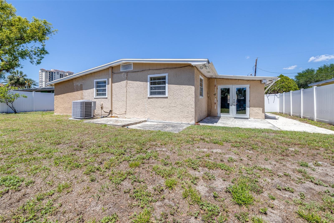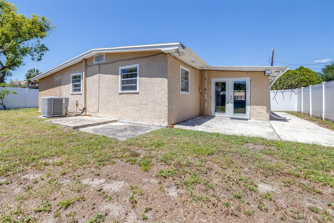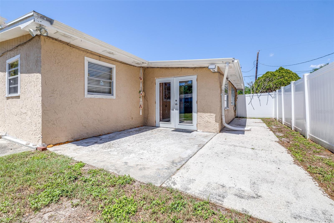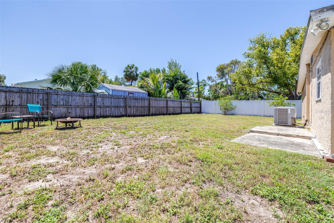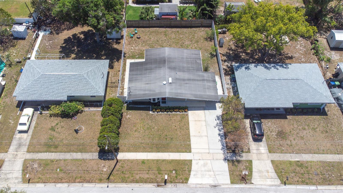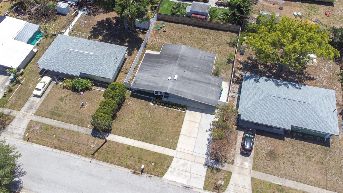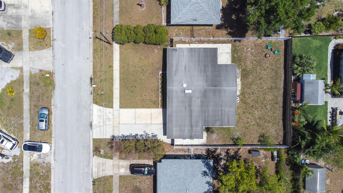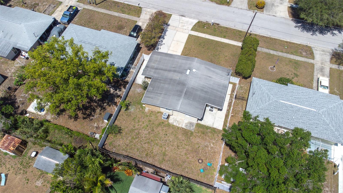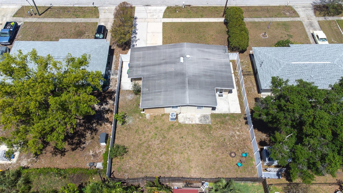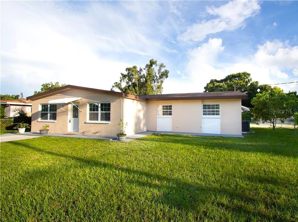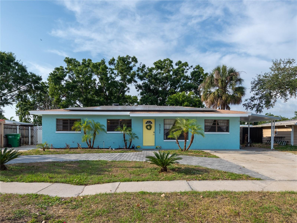4732 Wyoming Avenue, TAMPA, FL 33616
Property Photos
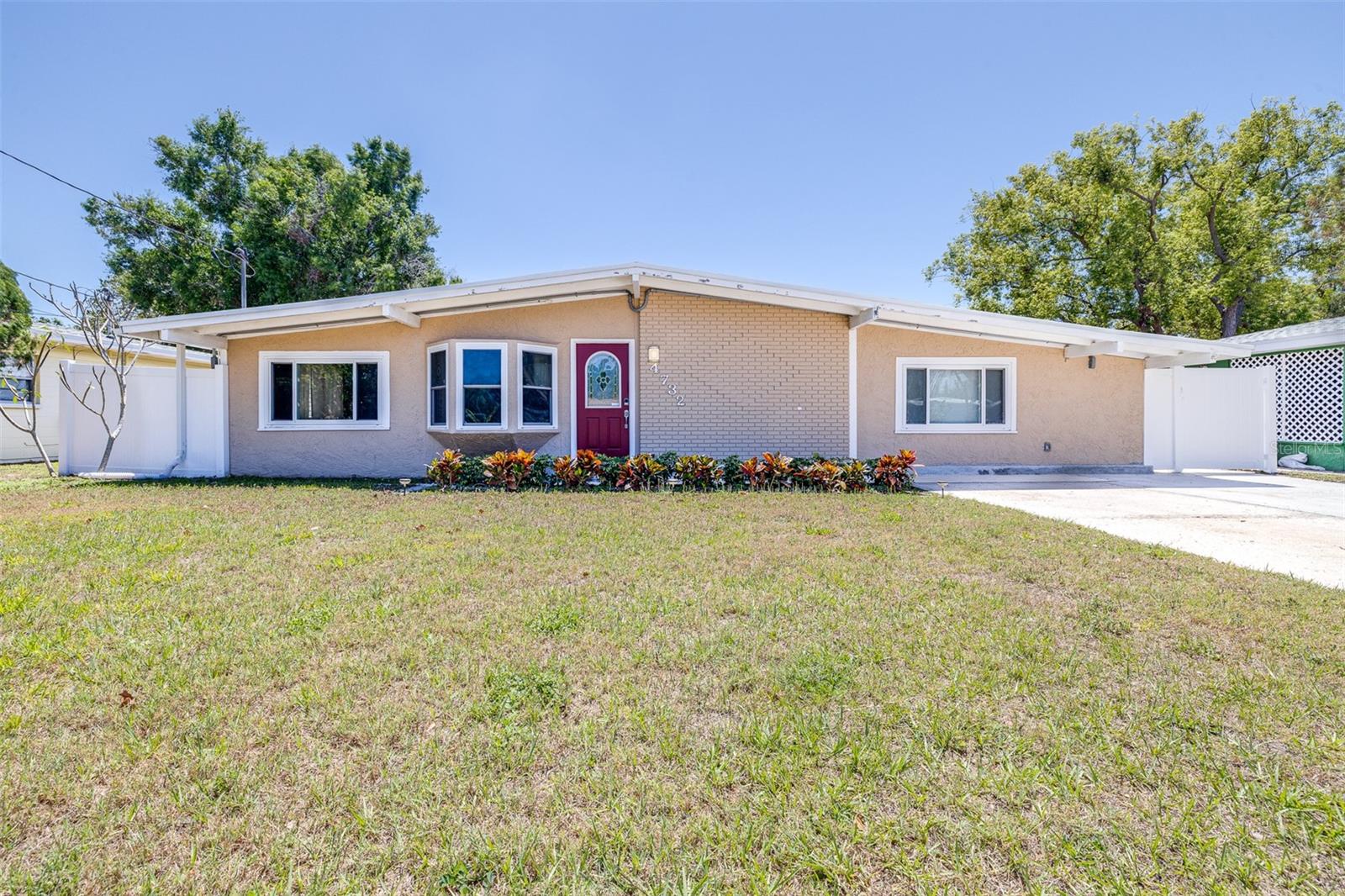
Would you like to sell your home before you purchase this one?
Priced at Only: $374,900
For more Information Call:
Address: 4732 Wyoming Avenue, TAMPA, FL 33616
Property Location and Similar Properties
- MLS#: TB8373704 ( Residential )
- Street Address: 4732 Wyoming Avenue
- Viewed: 7
- Price: $374,900
- Price sqft: $217
- Waterfront: No
- Year Built: 1958
- Bldg sqft: 1728
- Bedrooms: 3
- Total Baths: 2
- Full Baths: 2
- Days On Market: 95
- Additional Information
- Geolocation: 27.8823 / -82.5262
- County: HILLSBOROUGH
- City: TAMPA
- Zipcode: 33616
- Subdivision: Gandy Gardens 7
- Elementary School: Lanier
- Middle School: Madison
- High School: Robinson
- Provided by: BHHS FLORIDA PROPERTIES GROUP

- DMCA Notice
-
DescriptionOne or more photo(s) has been virtually staged. Work. Play. Thrive. Welcome to South Tampa. Tucked away in a peaceful, established neighborhoodbut minutes from everythingthis move in ready home offers the ideal blend of city energy and personal retreat. Youll be just around the corner from downtown Tampa, historic Ybor City, MacDill AFB, top rated schools, and all the major commuter routes, including I 275, Gandy Bridge, and the Selmon Expressway. Weekend escapes? Disney, Universal, and coastal gems are all just a short drive away. Inside, the open concept layout is designed for the way you live todaywith bright, airy spaces that flex to fit your lifestyle. Whether you're Zooming in for meetings, streaming creative content, or hosting Sunday brunch, there's room to do it all. Need a dedicated office or studio? The versatile floor plan has you covered. Original terrazzo floors lie beneath the current flooring, giving you the option to tailor the space to your design vibe. The spacious primary suite is a true recharge zone with a walk in shower, a luxe jetted tub, and spa like touches. Each bedroom includes ample closet space, and the kitchen is prepped for culinary creativity with generous counters, smart storage, and great flow for entertaining. Step outside and find even more to lovea fully fenced backyard ready for pets, gardening, or that future outdoor kitchen youve been dreaming about. The double wide driveway easily fits four vehicles, and the low maintenance yard keeps things simple. Tech friendly and future forward, this home is wired with fiber internet, Ecobee smart thermostat with remote sensors, smart switches, recessed lighting, and brand new fans and fixtures. Its even pre plumbed for a water softener. And with no HOA or CDD fees, youve got the freedom to live your way. If you're looking for a space that balances location, comfort, and flexibilitywelcome home.
Payment Calculator
- Principal & Interest -
- Property Tax $
- Home Insurance $
- HOA Fees $
- Monthly -
For a Fast & FREE Mortgage Pre-Approval Apply Now
Apply Now
 Apply Now
Apply NowFeatures
Building and Construction
- Covered Spaces: 0.00
- Exterior Features: French Doors, Private Mailbox, Rain Gutters
- Fencing: Vinyl, Wood
- Flooring: Carpet, Ceramic Tile, Laminate, Vinyl
- Living Area: 1540.00
- Roof: Shingle
Land Information
- Lot Features: FloodZone, City Limits, Landscaped, Level, Paved
School Information
- High School: Robinson-HB
- Middle School: Madison-HB
- School Elementary: Lanier-HB
Garage and Parking
- Garage Spaces: 0.00
- Open Parking Spaces: 0.00
- Parking Features: Driveway
Eco-Communities
- Water Source: Public
Utilities
- Carport Spaces: 0.00
- Cooling: Central Air
- Heating: Central
- Pets Allowed: No
- Sewer: Public Sewer
- Utilities: Electricity Connected, Fiber Optics, Phone Available, Public, Sewer Connected, Water Connected
Finance and Tax Information
- Home Owners Association Fee: 0.00
- Insurance Expense: 0.00
- Net Operating Income: 0.00
- Other Expense: 0.00
- Tax Year: 2024
Other Features
- Appliances: Dishwasher, Dryer, Electric Water Heater, Microwave, Range, Refrigerator, Washer
- Country: US
- Furnished: Unfurnished
- Interior Features: Ceiling Fans(s), High Ceilings, Kitchen/Family Room Combo, Living Room/Dining Room Combo, Open Floorplan, Solid Wood Cabinets, Thermostat, Walk-In Closet(s), Window Treatments
- Legal Description: GANDY GARDENS 7 W 23.75 FT OF LOT 7 & E 44.25 FT OF LOT 8 BLOCK 2
- Levels: One
- Area Major: 33616 - Tampa
- Occupant Type: Vacant
- Parcel Number: A-08-30-18-3XI-000002-00007.0
- Style: Ranch
- Zoning Code: RS-60
Similar Properties
Nearby Subdivisions
42j Port Tampa City Map
42j | Port Tampa City Map
Alta Vista Tracts
Bay Breeze
Gandy Gardens 05
Gandy Gardens 1
Gandy Gardens 10
Gandy Gardens 2
Gandy Gardens 4
Gandy Gardens 5
Gandy Gardens 6a
Gandy Gardens 7
Gandy Gardens 9
Gandy Manor 2nd Add
Gandy Manor Add
Gandy Manor Estates
Land Lackey Estates
Land Lackey Estates Unit 3
Land Lackey Estates Unit?2
Map/part/port Tampa City
Mappartport Tampa City
Port Tampa
Port Tampa Area
Port Tampa City Map
Port Tampa Communities Sub
South Tampa Interbay
South Tampa / Interbay
Sunniland
Sunset Add
Treasure Park
West Port
Westshore Estates South
Westshore Estates South 1st Ad
Westshore Yacht Club Aqua Vill
Westshore Yacht Club Ph 2
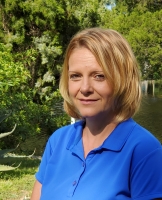
- Christa L. Vivolo
- Tropic Shores Realty
- Office: 352.440.3552
- Mobile: 727.641.8349
- christa.vivolo@gmail.com



