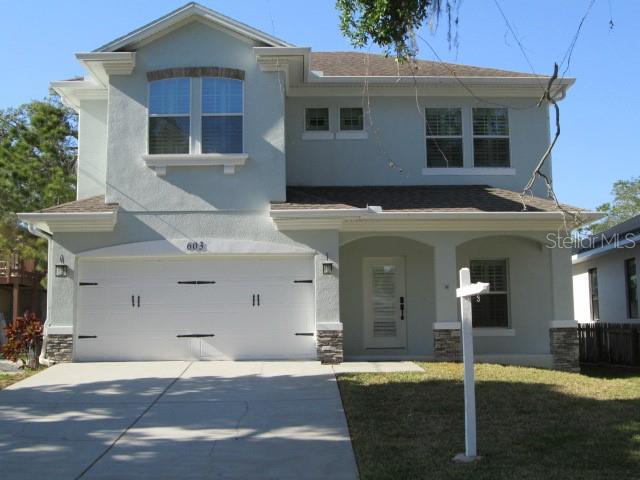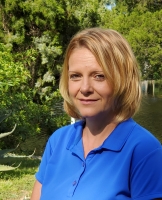603 5th Street S, SAFETY HARBOR, FL 34695
Property Photos

Would you like to sell your home before you purchase this one?
Priced at Only: $930,000
For more Information Call:
Address: 603 5th Street S, SAFETY HARBOR, FL 34695
Property Location and Similar Properties
- MLS#: TB8376336 ( Residential )
- Street Address: 603 5th Street S
- Viewed: 151
- Price: $930,000
- Price sqft: $300
- Waterfront: No
- Year Built: 2014
- Bldg sqft: 3098
- Bedrooms: 4
- Total Baths: 3
- Full Baths: 2
- 1/2 Baths: 1
- Garage / Parking Spaces: 2
- Days On Market: 75
- Additional Information
- Geolocation: 27.988 / -82.6939
- County: PINELLAS
- City: SAFETY HARBOR
- Zipcode: 34695
- Subdivision: South Green Spgs Rep
- Provided by: BRICK HOUSE REALTY SERVICES
- Contact: Joe Courey
- 727-804-4992

- DMCA Notice
-
DescriptionSAFETY HARBOR!! This beautiful pool home features 2444 Sq Ft of living area with 4 bedrooms, 2.5 bathrooms, large kitchen with an island. Stainless steel appliances and Granite countertops. The saltwater pool and hot tub are under a screen enclosure along with the back porch. The first floor has the primary bedroom with 2 huge walk in closets. Primary bath has a shower and separate tub. Also on the first floor is a formal dining room, eat in kitchen and a huge living room along with a half bath. Upstairs has 3 bedrooms and a full bath along with a den/office. Laundry is upstairs. All windows have removable wind protection and are dual pane. The windows also have interior PVC shutters. The water heater and water softener are located in the garage. Overhead storage racks are also in the garage.
Payment Calculator
- Principal & Interest -
- Property Tax $
- Home Insurance $
- HOA Fees $
- Monthly -
For a Fast & FREE Mortgage Pre-Approval Apply Now
Apply Now
 Apply Now
Apply NowFeatures
Building and Construction
- Covered Spaces: 0.00
- Exterior Features: Rain Gutters, Sidewalk, Sliding Doors
- Flooring: Bamboo, Hardwood
- Living Area: 2444.00
- Roof: Shingle
Property Information
- Property Condition: Completed
Land Information
- Lot Features: Sidewalk, Paved
Garage and Parking
- Garage Spaces: 2.00
- Open Parking Spaces: 0.00
- Parking Features: Garage Door Opener, On Street
Eco-Communities
- Pool Features: Fiberglass, In Ground, Salt Water
- Water Source: None
Utilities
- Carport Spaces: 0.00
- Cooling: Central Air
- Heating: Central
- Sewer: Public Sewer
- Utilities: Cable Connected, Electricity Connected, Sewer Connected, Water Connected
Finance and Tax Information
- Home Owners Association Fee: 0.00
- Insurance Expense: 0.00
- Net Operating Income: 0.00
- Other Expense: 0.00
- Tax Year: 2024
Other Features
- Appliances: Cooktop, Dishwasher, Disposal, Dryer, Electric Water Heater, Exhaust Fan, Freezer, Ice Maker, Microwave, Range, Refrigerator, Washer, Water Softener
- Country: US
- Interior Features: Ceiling Fans(s), Crown Molding, Eat-in Kitchen, Solid Surface Counters, Thermostat, Window Treatments
- Legal Description: SOUTH GREEN SPRINGS REPLAT OF BLKS 3, 4, 28, 29, 30, 31, 32 BLK 32, LOT 7 & PART OF LOT 3 DESC BEG SE COR OF LOT 3 TH W 50FT TH N00D03' 12"E 16.52FT TH E 46.33FT TH S12D35'55"E 17.01FT TO POB
- Levels: Two
- Area Major: 34695 - Safety Harbor
- Occupant Type: Vacant
- Parcel Number: 03-29-16-84295-032-0070
- Views: 151
Nearby Subdivisions
Bay Towne
Bay Woods
Bay Woods-unit I
Bay Woodsunit I
Bayfront Manor
Bayview Cottage Colony Rep
Beacon Place East
Bermuda Sub
Briar Creek Mobile Home Commun
Briarwood
Bridgeport Estates
Chevy Chase Estates Ph Two
Country Villas
Country Villas-unit Two
Country Villasunit Two
Coventry
Creekside Sub
Cypress Knoll
De Soto Estates
Del Oro Shores
Edge Water Reserve
Espiritu Santo Spgs
Georgetown East
Georgetown East Lot 98
Green Spgs
Harbor Heights Estates
Harbor Highlands
Harbor Hills Park Add
Harbor Oaks Estates
Huntington Trails Ph 1
Iron Age Street
La Forest At Green Spgs The Gr
Lincoln Highlands Rep
Los Arcos
None
North Bay Hills
North Bay Hills Rep
Oak Haven Estates
Old Harbor Place
Park Heights
Philippe Pointe
Rainbow Farms
Safety Harbor Heights
Seminole Park Rev
South Green Spgs Rep
South Green Spgs Rep Of Blks 3
Spring Park Rev
Tangelo Grove Village
Weatherstone
Winding Oaks Ph I
Winding Oaks - Ph I

- Christa L. Vivolo
- Tropic Shores Realty
- Office: 352.440.3552
- Mobile: 727.641.8349
- christa.vivolo@gmail.com




















