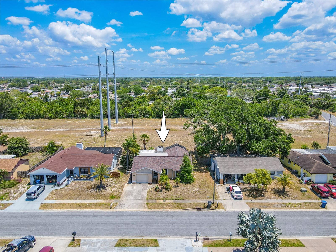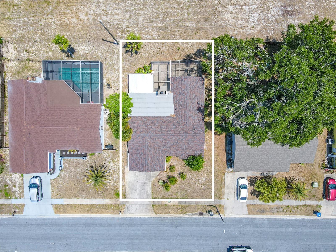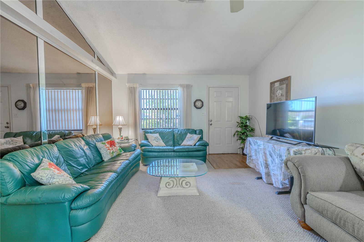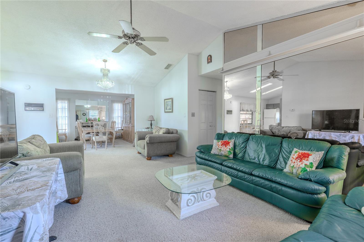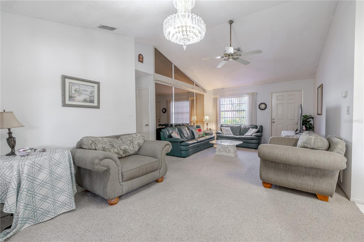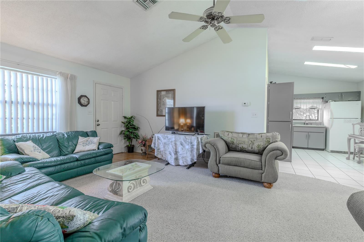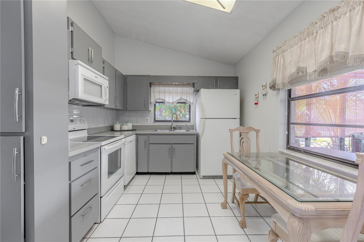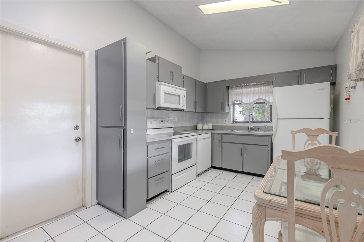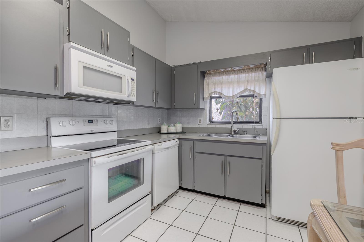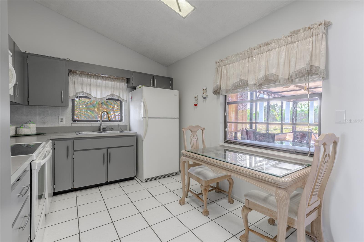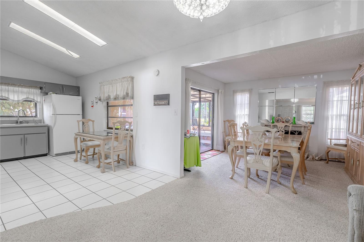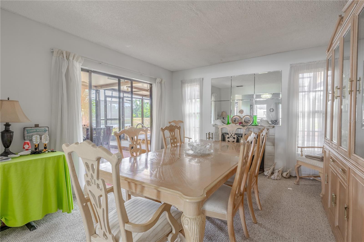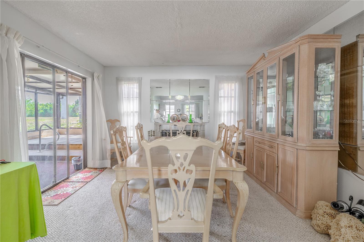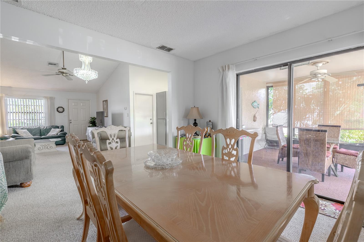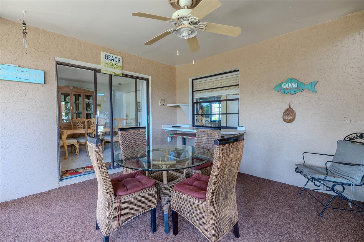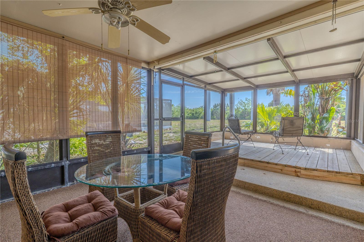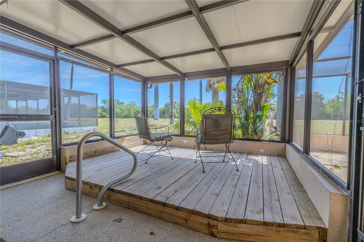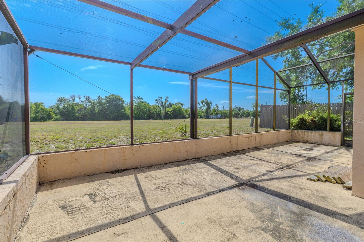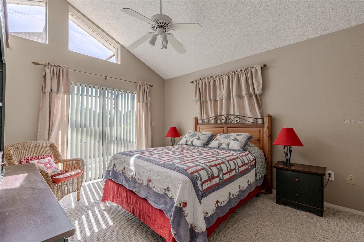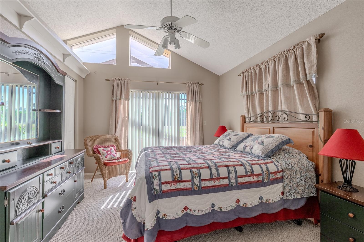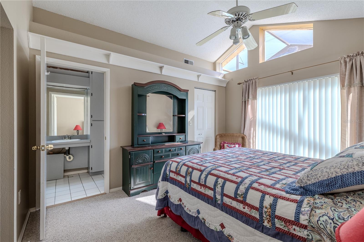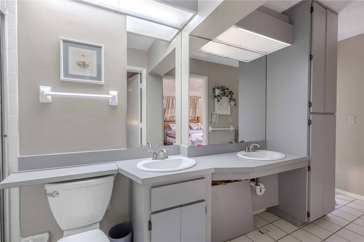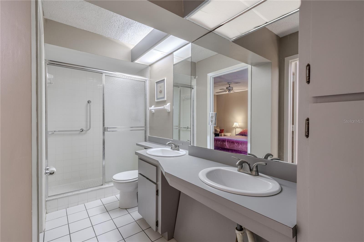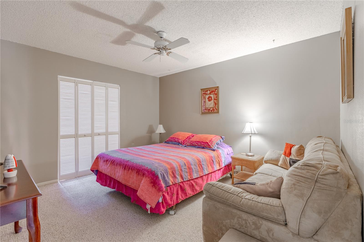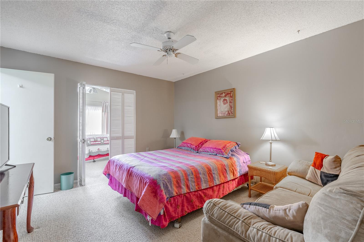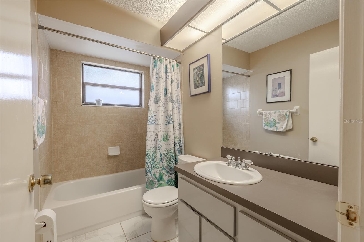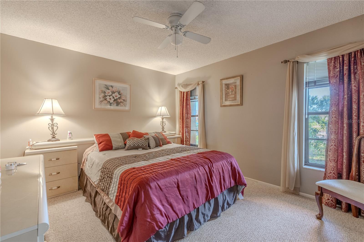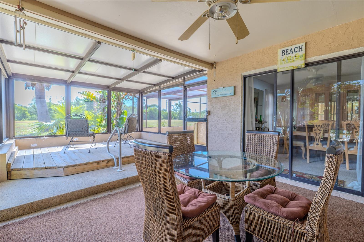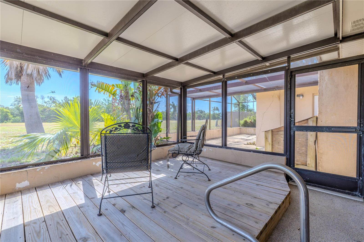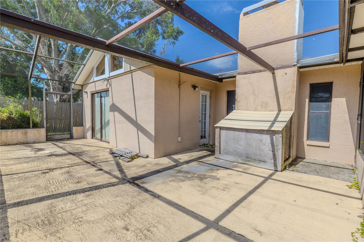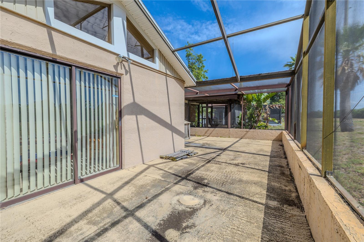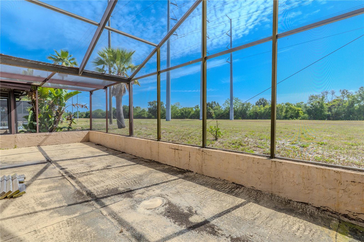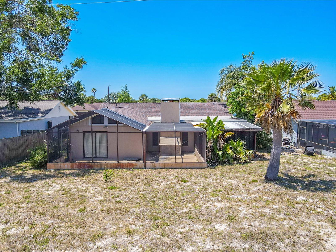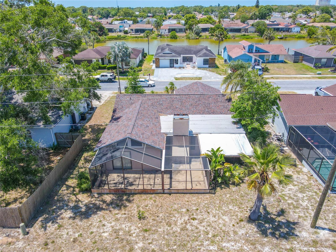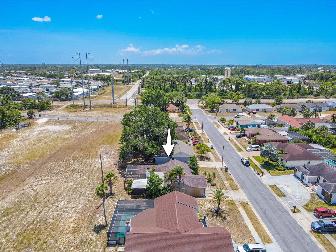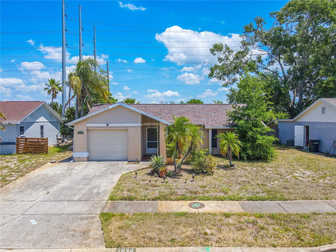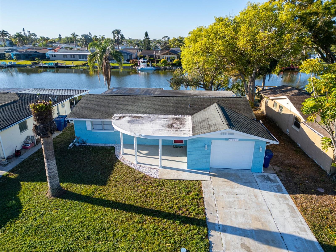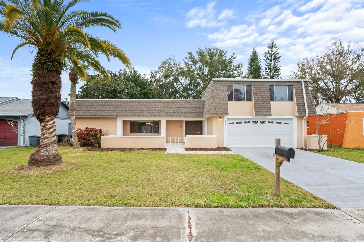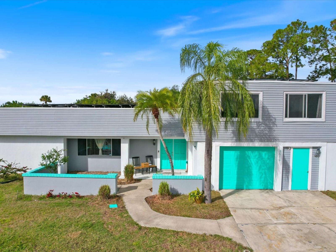1034 Mandarin Drive, HOLIDAY, FL 34691
Property Photos
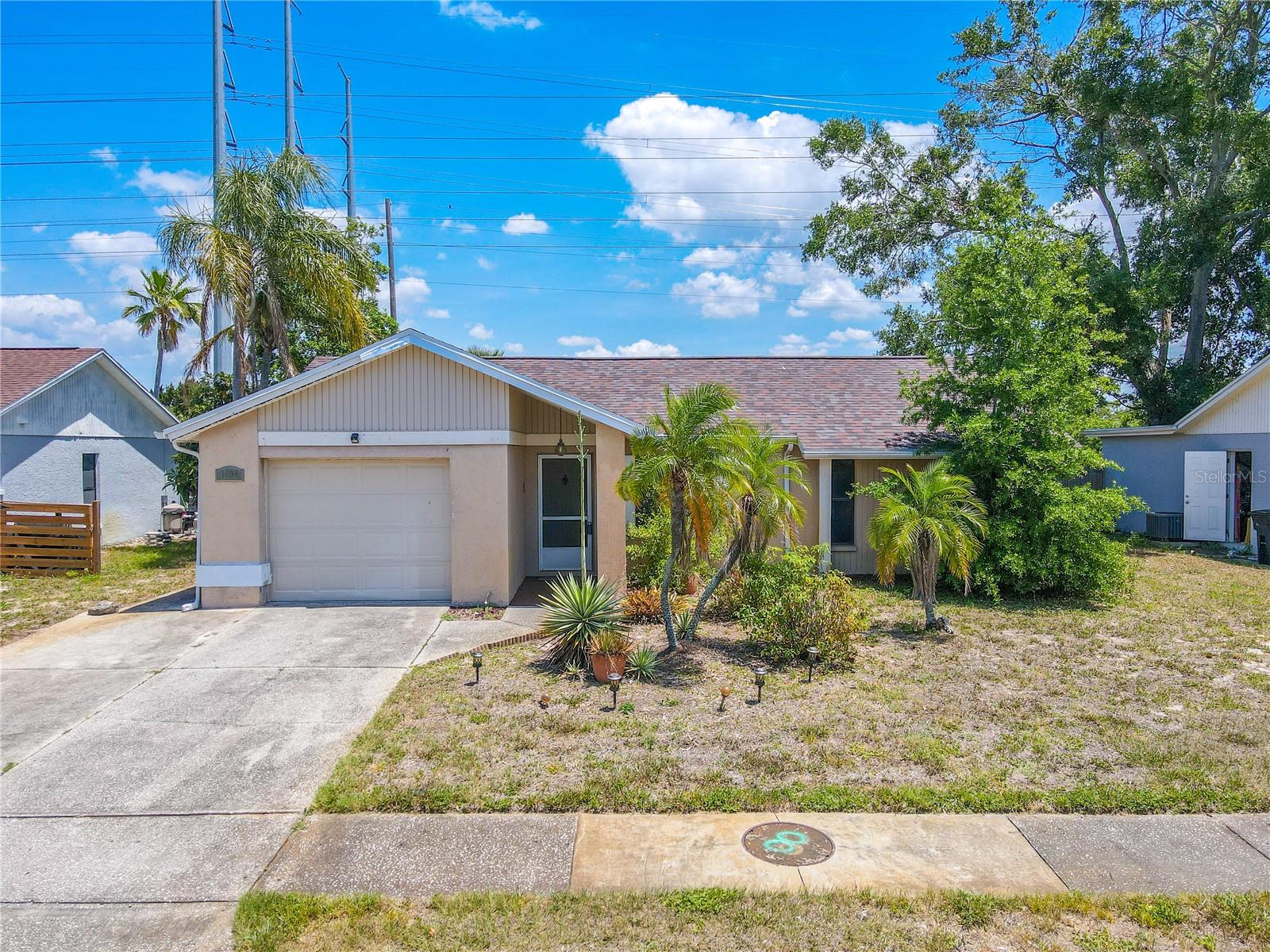
Would you like to sell your home before you purchase this one?
Priced at Only: $290,000
For more Information Call:
Address: 1034 Mandarin Drive, HOLIDAY, FL 34691
Property Location and Similar Properties
- MLS#: TB8379082 ( Residential )
- Street Address: 1034 Mandarin Drive
- Viewed: 24
- Price: $290,000
- Price sqft: $205
- Waterfront: No
- Year Built: 1984
- Bldg sqft: 1416
- Bedrooms: 3
- Total Baths: 2
- Full Baths: 2
- Garage / Parking Spaces: 1
- Days On Market: 31
- Additional Information
- Geolocation: 28.1742 / -82.7657
- County: PASCO
- City: HOLIDAY
- Zipcode: 34691
- Subdivision: Holiday Lakes West
- Elementary School: Gulfside Elementary PO
- Middle School: Paul R. Smith Middle PO
- High School: Anclote High PO
- Provided by: KELLER WILLIAMS REALTY- PALM H
- Contact: Jodi Avery
- 727-772-0772

- DMCA Notice
-
DescriptionCharming 3 Bedroom Ranch in Holiday Lakes West with Screened Lanai Welcome to this lovely 3 bedroom, 2 bath ranch style home featuring a convenient 1 car garage and a spacious screened in lanai perfect for relaxing and entertaining. Roof 2022, AC 2020. Inside, the open living and dining areas boast vaulted ceilings, neutral tone walls, and plush carpeting. The living room is bright and inviting, enhanced by a mirrored wall and a ceiling fan, while a decorative chandelier highlights the dining area. The well appointed kitchen offers a tile floor, a closet pantry, and ample space for a breakfast table with views of the backyard and screened lanai. It includes essential appliances such as a range, microwave, and refrigerator, along with a window above the sink and a door leading to the garage. The family room is warm and cozy, featuring a wood burning fireplace and sliding glass doors that open to the screened lanai. This space is filled with natural light from additional windows flanking the fireplace. The primary bedroom suite offers a vaulted ceiling, neutral decor, and a ceiling fan with a light kit. It includes a walk in closet and an ensuite bath with a dual sink vanity, tile flooring, and a step in shower. Transom windows above the sliding doors add extra brightness. Bedroom 2, versatile as a sitting room or home office, shares the jack and jill bath with the primary suite. It has a neutral color palette, a ceiling fan, and plush carpet. The second bath features a single vanity with storage, tile flooring, and a tub/shower combo. Bedroom 3 maintains a monochromatic scheme with carpet, walls, and a ceiling fan with a light kit. NOTE: Optional furniture. Furniture optional at the convenience of the buyer and holds no material value. The expansive screened lanai features a pass through window from the kitchen, a ceiling fan, and a wood deck built over the in ground jacuzzi, providing a perfect outdoor retreat. An additional screened in area complements the space, making it ideal for outdoor gatherings or quiet relaxation. This home has the ideal balance of relaxation and recreation in this prime Pasco County location. Positioned just a short drive from Tampa International Airport, this neighborhood offers convenient commuting while maintaining its serene coastal charm. Enjoy weekends exploring the 31 acre Anclote River Park with its pristine beach, fishing pier, and boat launches, or book a charter from the nearby Anclote Village Marina for an unforgettable day on the water. Savor fresh seafood at Miss Vicki's On The River, a charming Old Florida dockside restaurant, or enjoy family fun at the J. Ben Harrill Recreational Complex with its athletic facilities and nature areas. Shopping enthusiasts will appreciate the proximity to Anclote Plaza and the unique Market Place of Tarpon Springs. The area boasts cultural treasures like the interactive Tarpon Springs Aquarium and the historic Sponge Exchange Shopping Village with its authentic Greek atmosphere. With the Gulf of Mexico, beautiful lakes, and parks just minutes away, and Orlando's attractions only 90 minutes from your doorstep, this location truly offers the best of Florida living in every direction.
Payment Calculator
- Principal & Interest -
- Property Tax $
- Home Insurance $
- HOA Fees $
- Monthly -
For a Fast & FREE Mortgage Pre-Approval Apply Now
Apply Now
 Apply Now
Apply NowFeatures
Building and Construction
- Covered Spaces: 0.00
- Exterior Features: Private Mailbox, Sliding Doors
- Flooring: Carpet, Tile
- Living Area: 1416.00
- Roof: Shingle
School Information
- High School: Anclote High-PO
- Middle School: Paul R. Smith Middle-PO
- School Elementary: Gulfside Elementary-PO
Garage and Parking
- Garage Spaces: 1.00
- Open Parking Spaces: 0.00
Eco-Communities
- Water Source: Public
Utilities
- Carport Spaces: 0.00
- Cooling: Central Air
- Heating: Central
- Pets Allowed: Yes
- Sewer: Public Sewer
- Utilities: BB/HS Internet Available, Cable Available, Electricity Connected, Phone Available, Public, Sewer Connected, Underground Utilities, Water Connected
Finance and Tax Information
- Home Owners Association Fee: 0.00
- Insurance Expense: 0.00
- Net Operating Income: 0.00
- Other Expense: 0.00
- Tax Year: 2024
Other Features
- Appliances: Dishwasher, Dryer, Electric Water Heater, Microwave, Range, Washer
- Country: US
- Interior Features: Ceiling Fans(s), Eat-in Kitchen, Living Room/Dining Room Combo, Open Floorplan, Primary Bedroom Main Floor, Solid Surface Counters, Thermostat, Vaulted Ceiling(s), Walk-In Closet(s), Window Treatments
- Legal Description: HOLIDAY LAKES WEST UNIT 1 PB 23 PGS 17-19 LOT 5 OR 9033 PG 2196
- Levels: One
- Area Major: 34691 - Holiday/Tarpon Springs
- Occupant Type: Owner
- Parcel Number: 35-26-15-0030-00000-0050
- Style: Ranch
- Views: 24
- Zoning Code: R4
Similar Properties
Nearby Subdivisions
Aloha Gardens
Amblewood Gulf Trace
B V Melody Manor Add
Baileys Bluff Estates
Beacon Square
Buena Vista 1st Add
Edgewood Gulf Trace Rep
Glenwood Gulf Trace
Gulfwinds
Holiday Lake Estates
Holiday Lakes Estates
Holiday Lakes West
Ibis Sub
Jacobs Sub
Key Vista
Key Vista Ph 01
Key Vista Ph 02
Key Vista Ph 03 Parcels 12 14
Key Vista Ph 03 Prcl 05
Key Vista Ph 04
Key Vista Ph 4
Key Vista Prcl 18
Lake Conley Mhp
Not In Hernando
Not On List
Ridgewood Gardens
Tahitian Dev
Tahitian Dev Sub
Tahitian Homes
Vista Lksbaileys Bluff
Windridge Gulf Trace
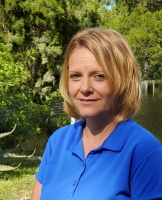
- Christa L. Vivolo
- Tropic Shores Realty
- Office: 352.440.3552
- Mobile: 727.641.8349
- christa.vivolo@gmail.com



