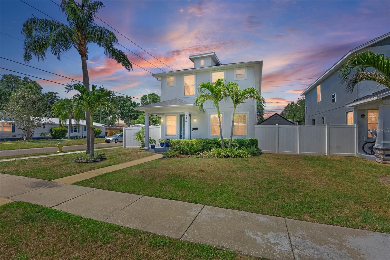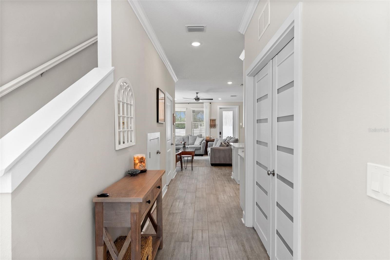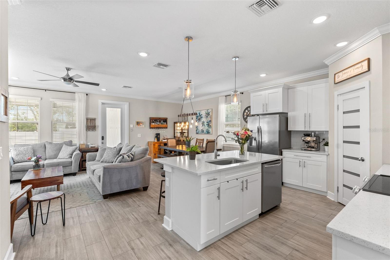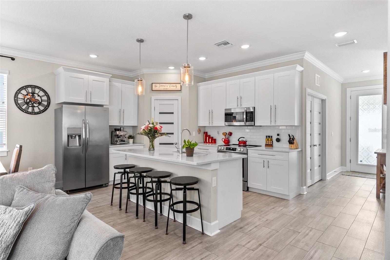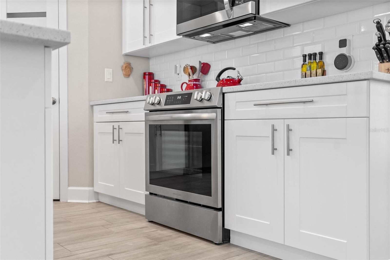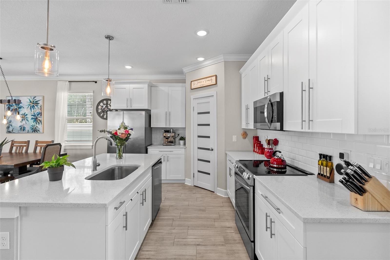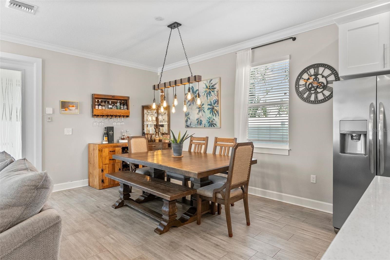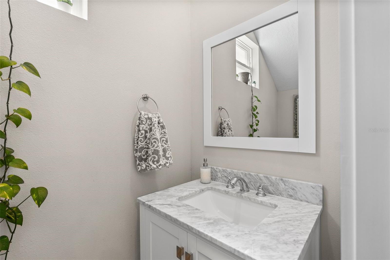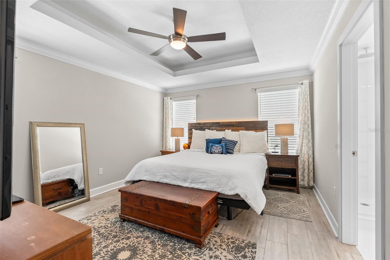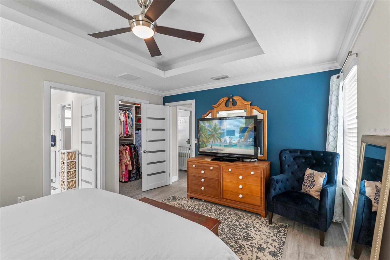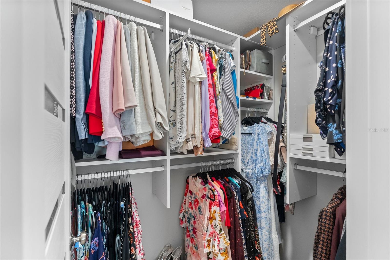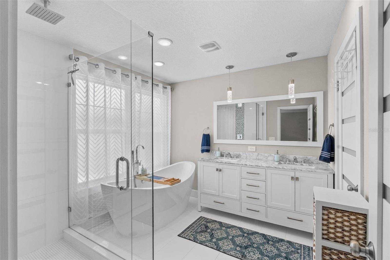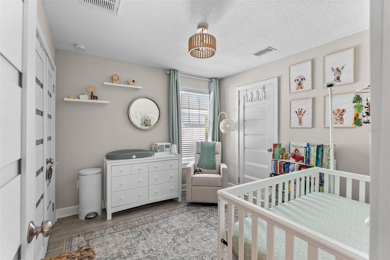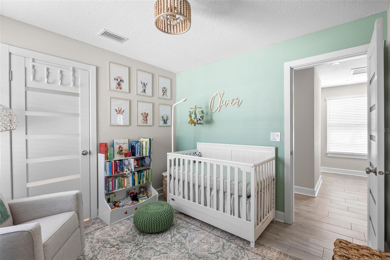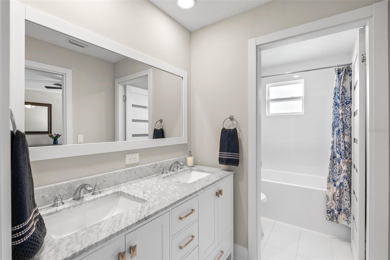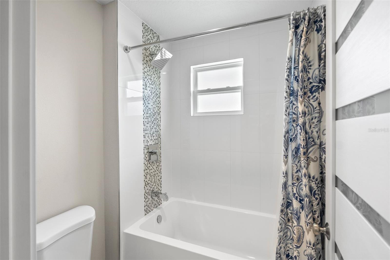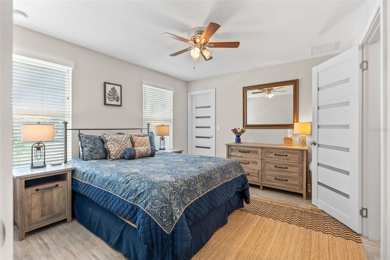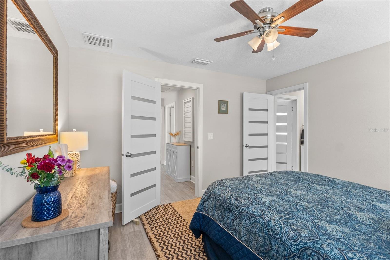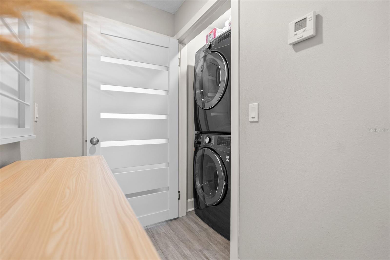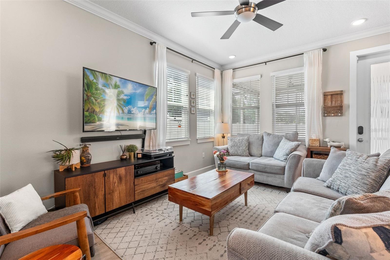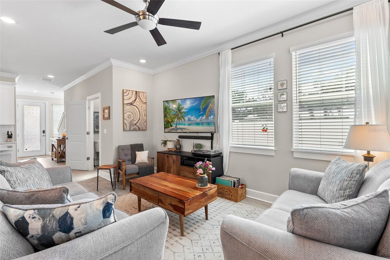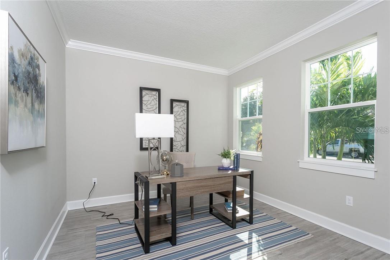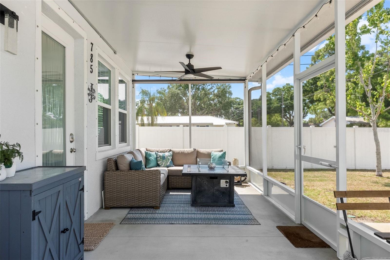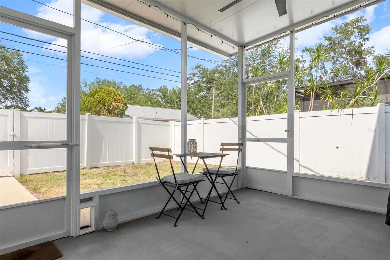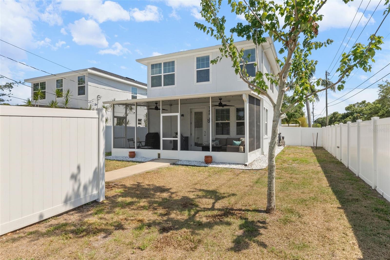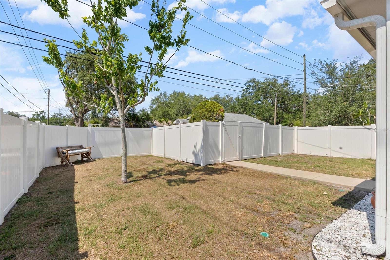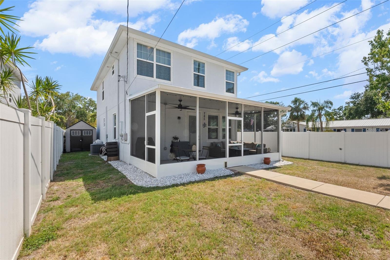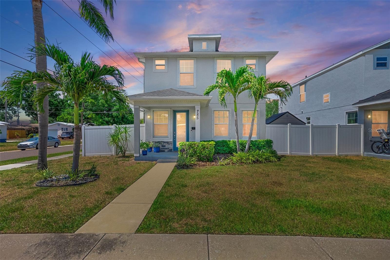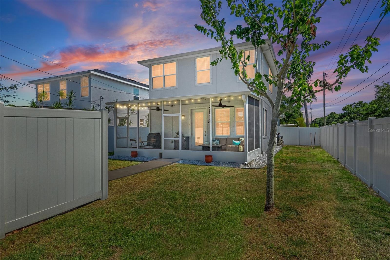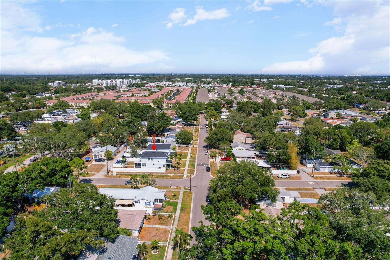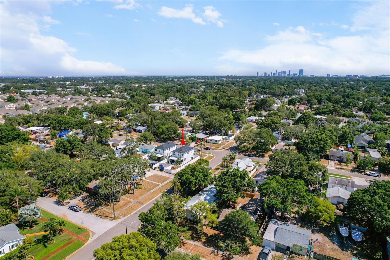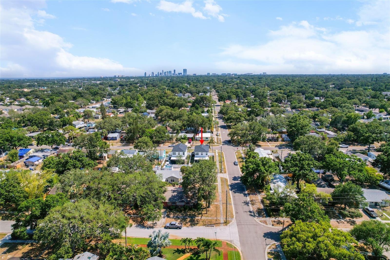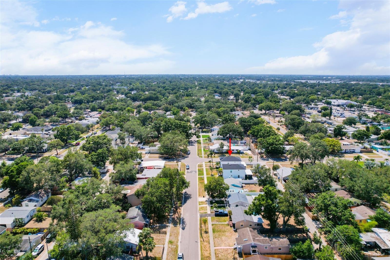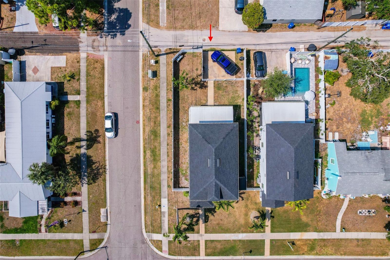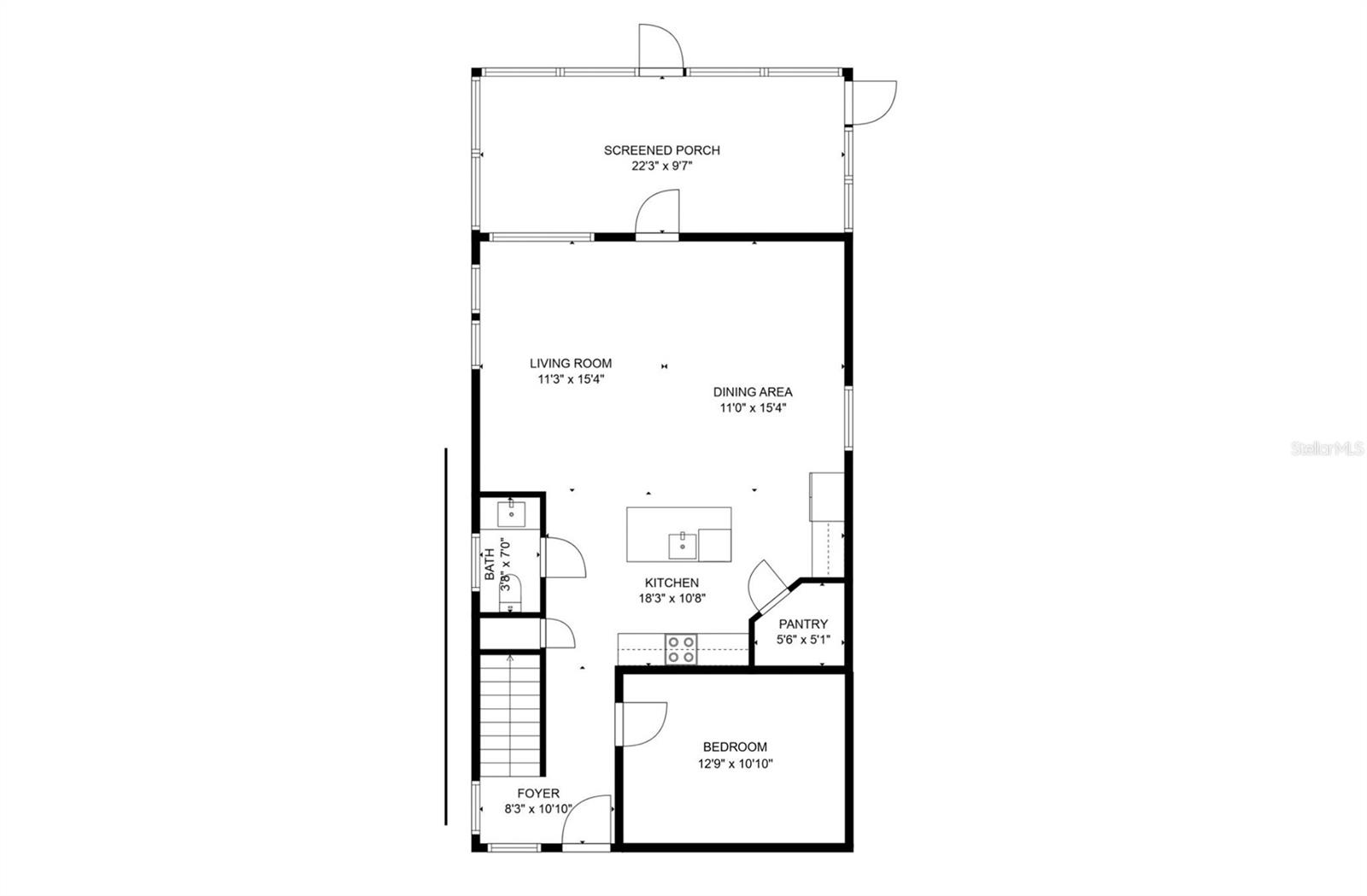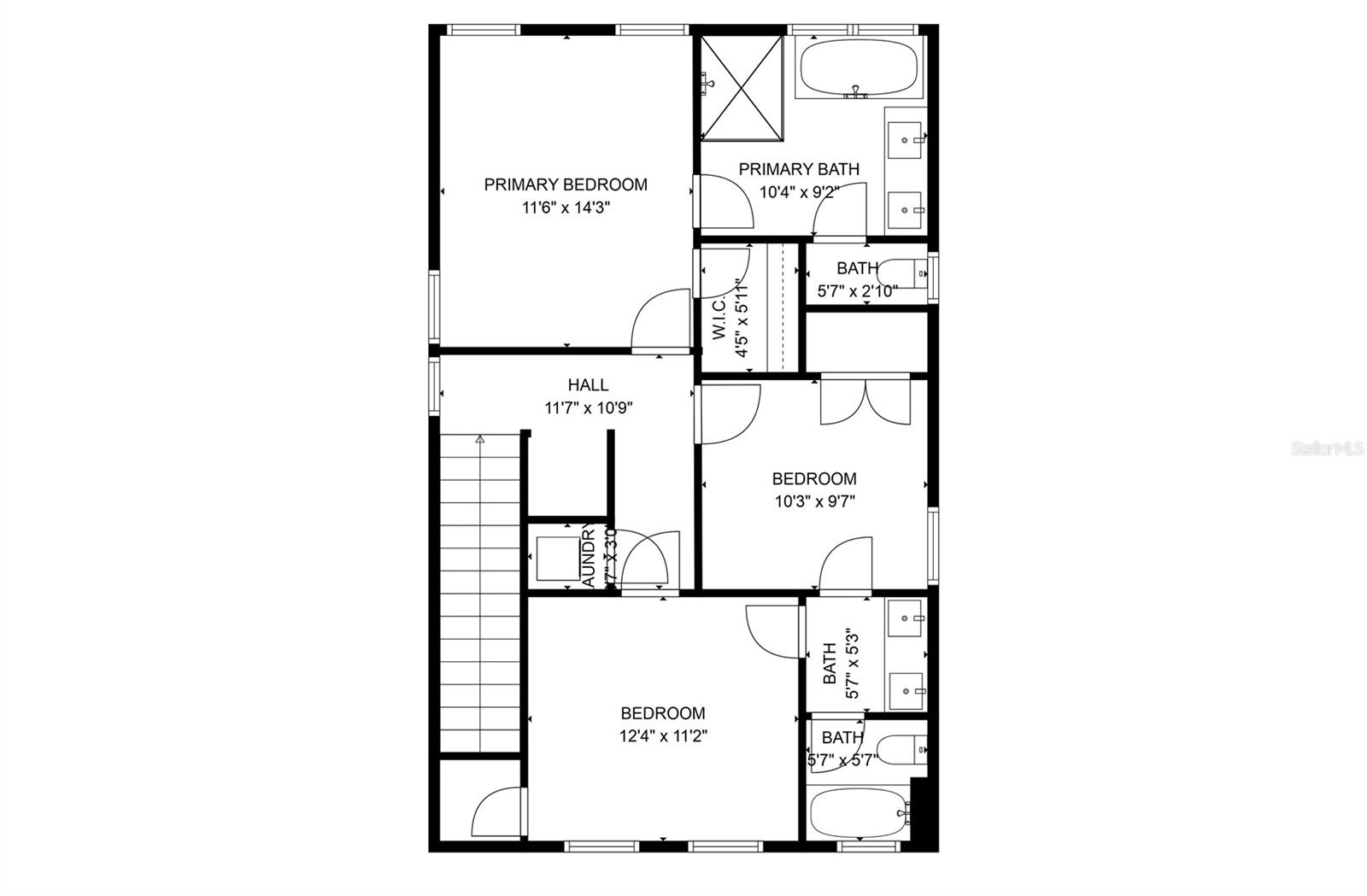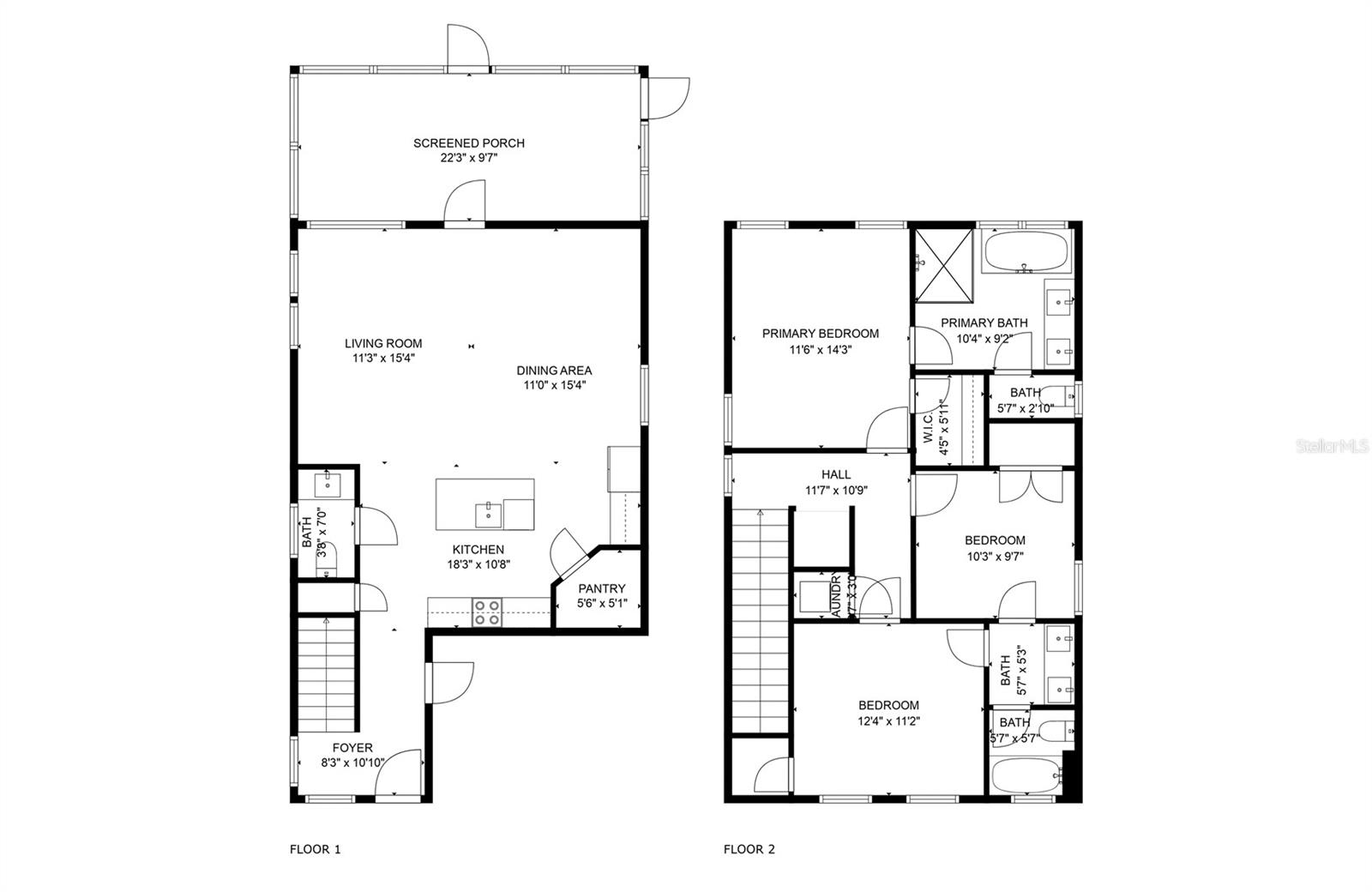785 52nd Avenue N, ST PETERSBURG, FL 33703
Property Photos
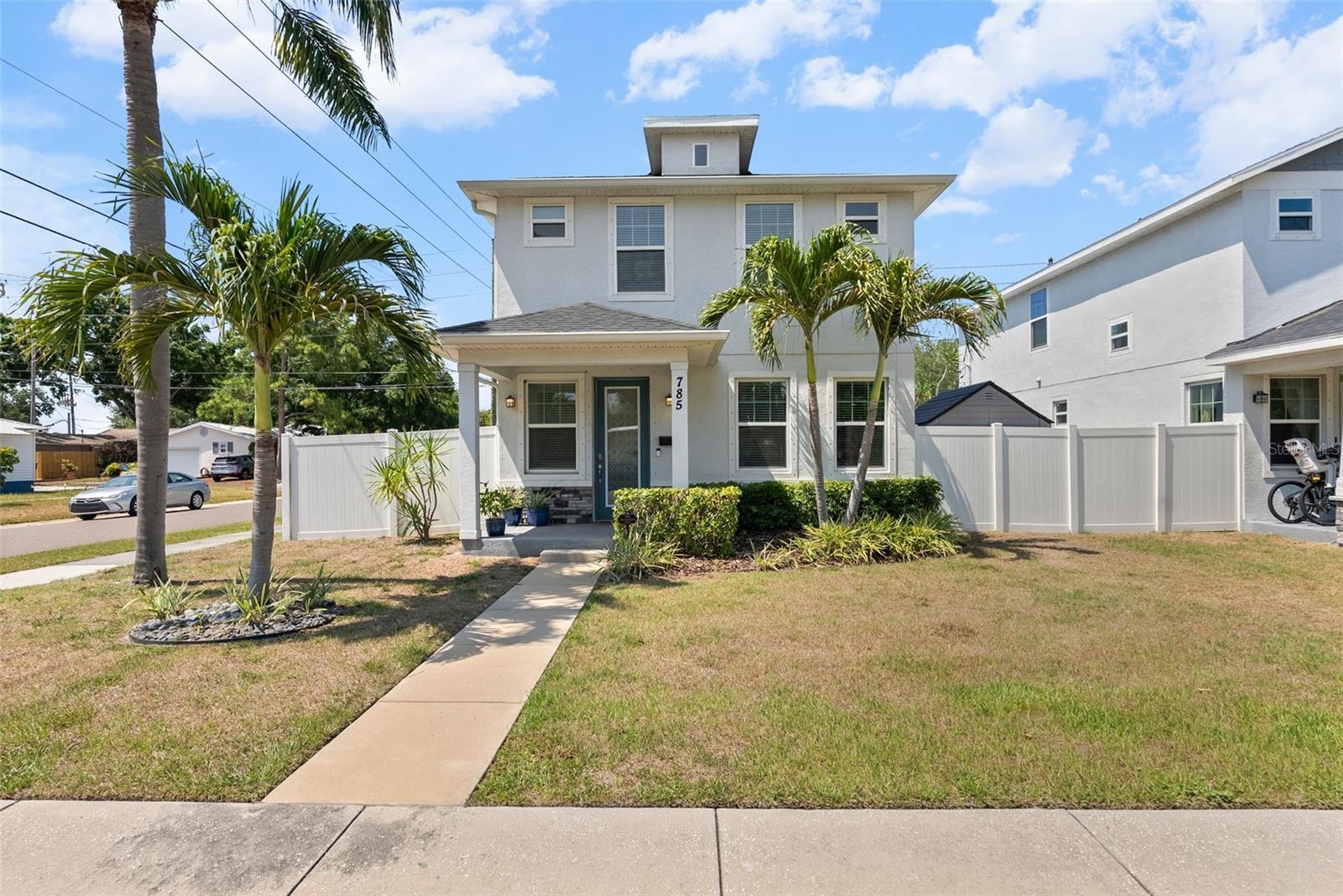
Would you like to sell your home before you purchase this one?
Priced at Only: $699,000
For more Information Call:
Address: 785 52nd Avenue N, ST PETERSBURG, FL 33703
Property Location and Similar Properties
- MLS#: TB8382680 ( Residential )
- Street Address: 785 52nd Avenue N
- Viewed: 13
- Price: $699,000
- Price sqft: $385
- Waterfront: No
- Year Built: 2019
- Bldg sqft: 1814
- Bedrooms: 4
- Total Baths: 3
- Full Baths: 2
- 1/2 Baths: 1
- Days On Market: 13
- Additional Information
- Geolocation: 27.8194 / -82.6446
- County: PINELLAS
- City: ST PETERSBURG
- Zipcode: 33703
- Subdivision: Arcadia Annex
- Elementary School: John M Sexton Elementary PN
- Middle School: Meadowlawn Middle PN
- High School: Northeast High PN
- Provided by: SMITH & ASSOCIATES REAL ESTATE
- Contact: Julia Fanning
- 727-342-3800

- DMCA Notice
-
DescriptionBuilt in 2019, this beautifully maintained 2 story home is located on a corner lot in a NON FLOOD zone, with no HOA fees, and comes equipped with hurricane shuttersoffering peace of mind and practical protection for years to come. Upon arrival youll be pleased with the beautiful landscaping and curb appeal. Step through the front door and youll be instantly impressed by the elegant finishes: faux wood ceramic tile flooring, crown molding, soaring ceilings, and an open concept layout thats ideal for both daily living and entertaining. The kitchen is truly the heart of the homefeaturing quartzite countertops, stainless steel appliances, soft close cabinetry, a spacious island, subway tile splashback, and a tidy closet pantry. Its a spotless design that feels both stylish and functional. Upstairs, the primary suite is a true retreat with generous proportions, a large walk in wardrobe, and a spa like ensuite boasting sleek tile, a glass enclosed shower, dual sinks, and a separate WC. The two additional bedrooms are tucked away with a charming Jack and Jill bathroom, featuring bright tile, a tub/shower combo, and dual vanities. The indoor utility closet accommodates a stackable washer and dryer. The screened in lanai offers a tranquil spot for morning tea or evening wine, overlooking the lush garden with plenty of room for a pool and a shed for additional storage. The yard is beautifully landscaped with palms and maples, and maintained effortlessly by a full irrigation system. This home perfectly positioned, you'll enjoy quick access to downtown St. Petes vibrant shops, restaurants, and waterfront, just minutes from the Gulf beaches, and a straight shot to Tampa and TPA airport via I 275. Plus, Whole Foods, Trader Joes, and plenty of local cafs are just around the cornermaking everyday living both convenient and delightful. Schedule your private viewing today!
Payment Calculator
- Principal & Interest -
- Property Tax $
- Home Insurance $
- HOA Fees $
- Monthly -
For a Fast & FREE Mortgage Pre-Approval Apply Now
Apply Now
 Apply Now
Apply NowFeatures
Building and Construction
- Covered Spaces: 0.00
- Exterior Features: Hurricane Shutters
- Fencing: Fenced, Vinyl
- Flooring: Ceramic Tile, Tile
- Living Area: 1748.00
- Roof: Shingle
Property Information
- Property Condition: Completed
Land Information
- Lot Features: Corner Lot, City Limits, Landscaped, Level, Sidewalk, Paved
School Information
- High School: Northeast High-PN
- Middle School: Meadowlawn Middle-PN
- School Elementary: John M Sexton Elementary-PN
Garage and Parking
- Garage Spaces: 0.00
- Open Parking Spaces: 0.00
Eco-Communities
- Water Source: Public
Utilities
- Carport Spaces: 0.00
- Cooling: Central Air
- Heating: Central, Electric
- Sewer: Public Sewer
- Utilities: Cable Connected, Electricity Connected, Fiber Optics, Public, Sewer Connected, Water Connected
Finance and Tax Information
- Home Owners Association Fee: 0.00
- Insurance Expense: 0.00
- Net Operating Income: 0.00
- Other Expense: 0.00
- Tax Year: 2024
Other Features
- Appliances: Convection Oven, Dishwasher, Disposal, Dryer, Electric Water Heater, Freezer, Microwave, Range, Refrigerator, Washer, Water Softener
- Country: US
- Interior Features: Ceiling Fans(s), Crown Molding, Eat-in Kitchen, High Ceilings, Kitchen/Family Room Combo, Living Room/Dining Room Combo, Open Floorplan, PrimaryBedroom Upstairs, Solid Surface Counters, Solid Wood Cabinets, Thermostat, Tray Ceiling(s), Walk-In Closet(s)
- Legal Description: ARCADIA ANNEX BLK H, LOT 1
- Levels: Two
- Area Major: 33703 - St Pete
- Occupant Type: Owner
- Parcel Number: 06-31-17-01386-008-0010
- Style: Craftsman, Traditional
- Views: 13
- Zoning Code: NT-1
Nearby Subdivisions
Allendale Park
Allendale Terrace
Arcadia Annex
Arcadia Sub
Coffee Pot Bayou Add Snell Ha
Crisp Manor
Crisp Manor 1st Add
Edgemoor Estates
Edgemoor Estates G H Rep
Edgemoor Estates Rep
Euclid Manor
Franklin Heights
Grovemont Sub
Harcourt
Lake Venice Shores
Lake Venice Shores 1st Add
Laughner's Subdivision
Laughners Subdivision
Maine Sub
Monticello Park
New England Sub
North East Park Shores
North East Park Shores Blk 2 L
North East Park Shores Blk 2,
North Euclid Ext 1
North Euclid Oasis
North St Petersburg
Overlook Drive Estate
Overlook Section Shores Acres
Patrician Point
Patrician Point Unit 2 Tr B Re
Placido Bayou
Ponderosa Of Shore Acres
Ravenswood
Rondo Sub
Schroters Rep
Shore Acres
Shore Acres Bayou Grande Sec
Shore Acres Bayou Grande Sec S
Shore Acres Butterfly Lake Rep
Shore Acres Center
Shore Acres Denver St Rep Bayo
Shore Acres Edgewater Sec
Shore Acres Edgewater Sec Blks
Shore Acres Georgia Ave Rep
Shore Acres Overlook Sec
Shore Acres Overlook Sec Blk 2
Shore Acres Overlook Sec Rep
Shore Acres Pt Rep Of 2nd Rep
Shore Acres Sec 1 Twin Lakes A
Shore Acres Thursbys 2nd Rep
Shore Acres Venice Sec 2nd Pt
Shore Acres Venice Sec 2nd Rep
Shore Acres Venice Sec Pt Rep
Shoreacres Center
Snell Gardens Sub
Snell Shores
Snell Shores Manor
Snell Shores Manor Blk 8 Lot 1
Tallett Hinds Resub
Tulane Sub
Twin Lakes 3rd Add
Venetian Isles
Waterway Estates Sec 1
Waterway Estates Sec 1 Add
Waterway Estates Sec 2

- Christa L. Vivolo
- Tropic Shores Realty
- Office: 352.440.3552
- Mobile: 727.641.8349
- christa.vivolo@gmail.com



