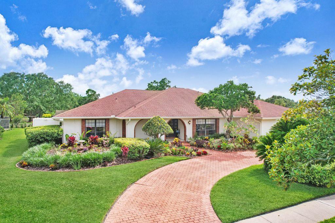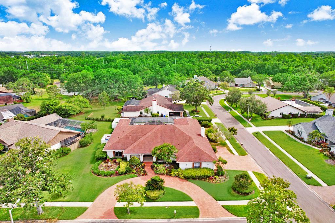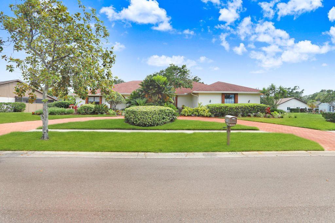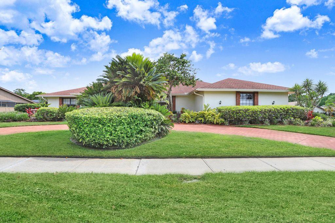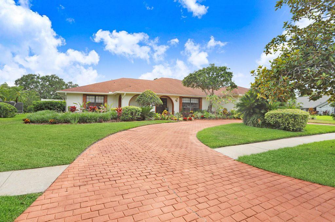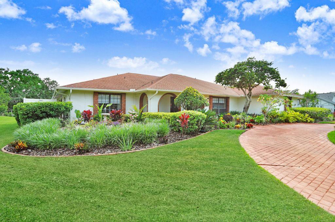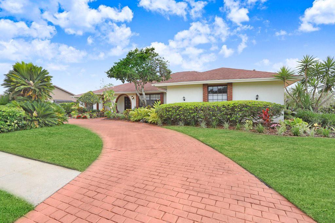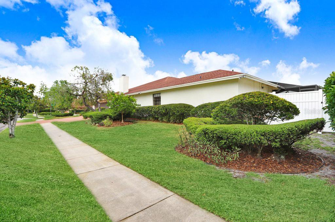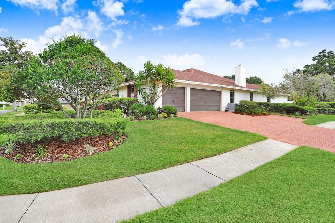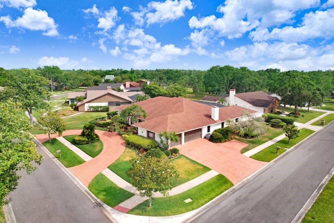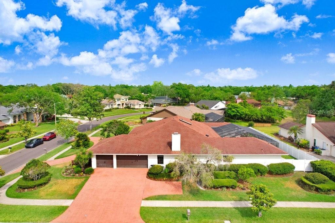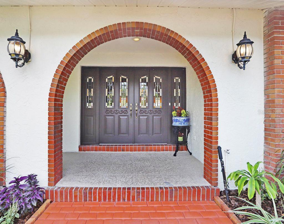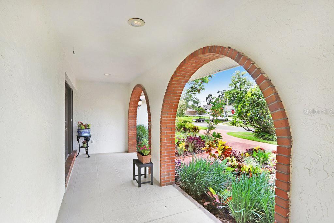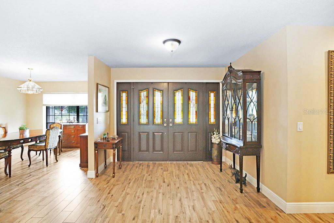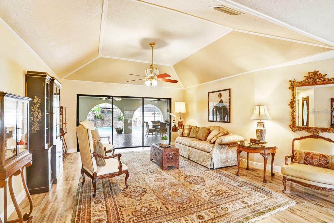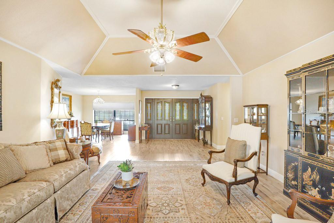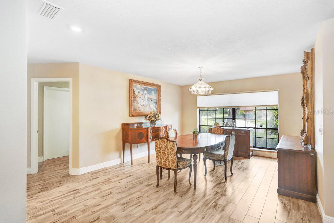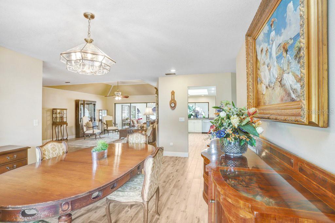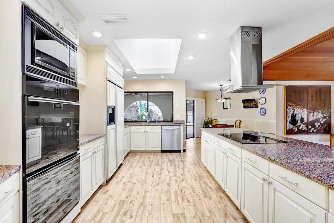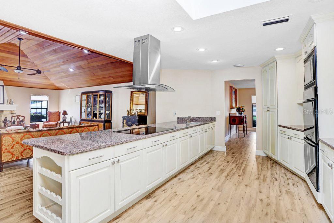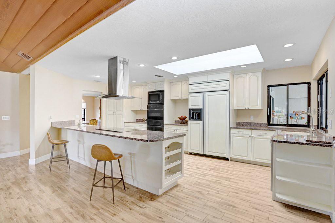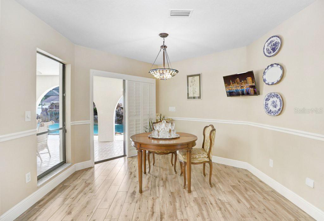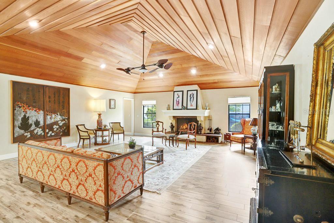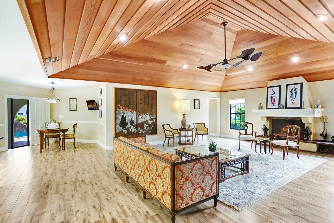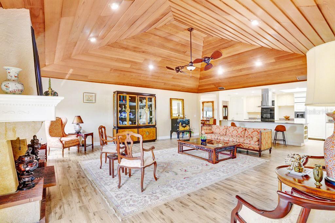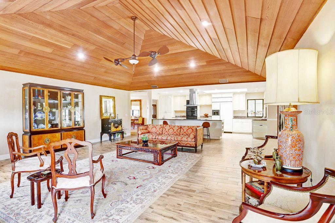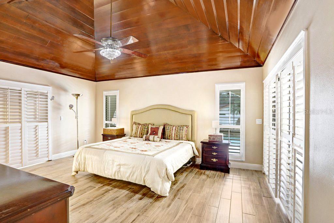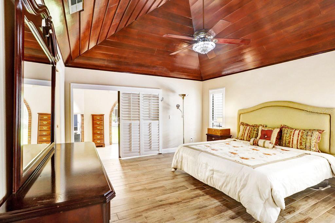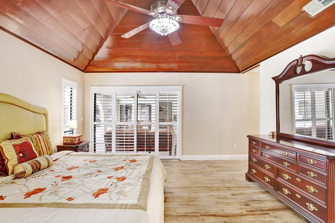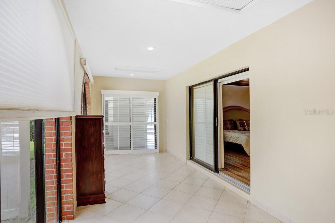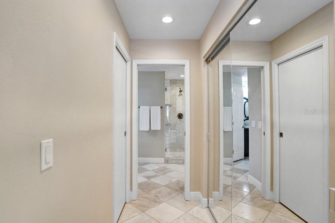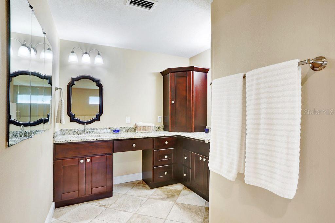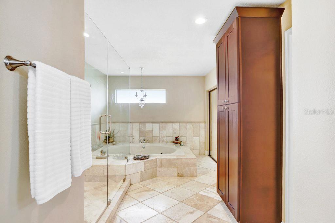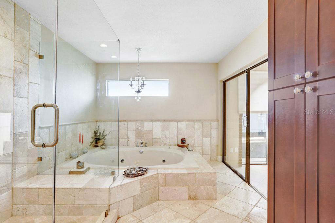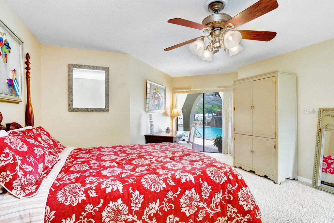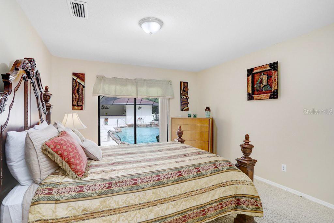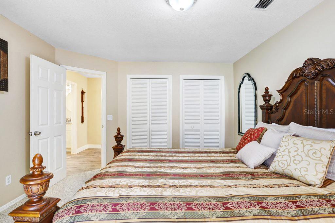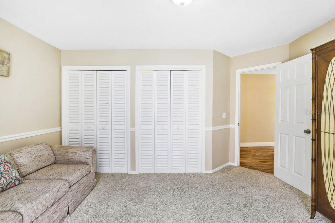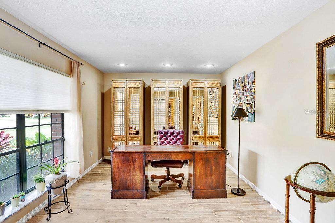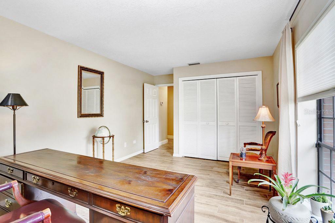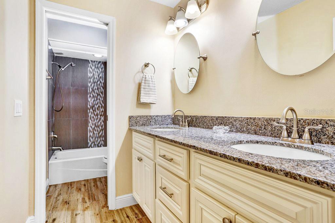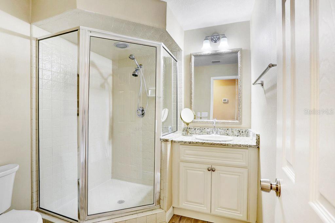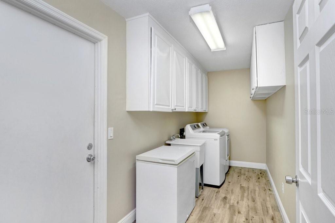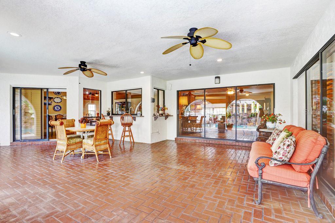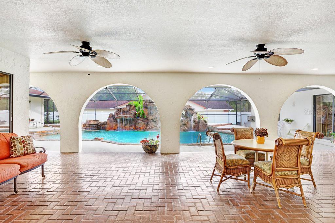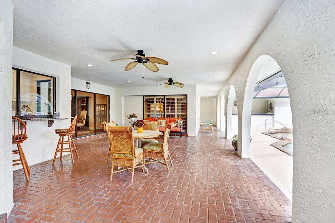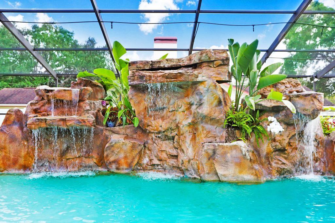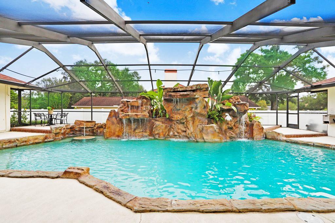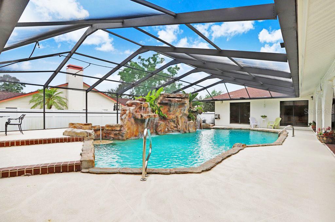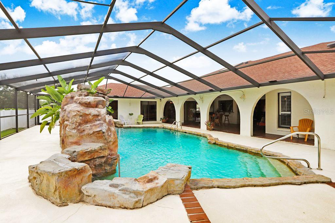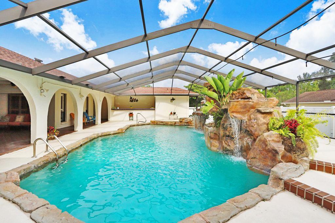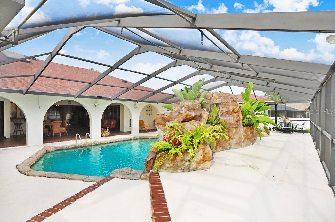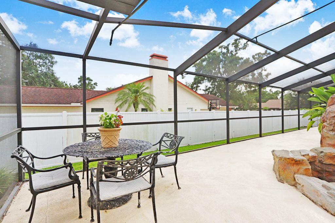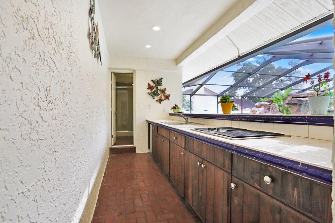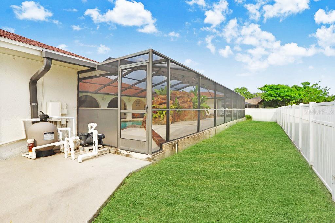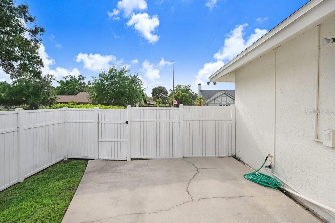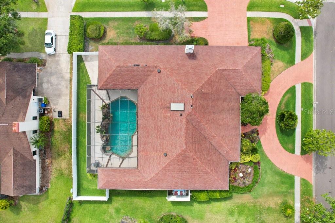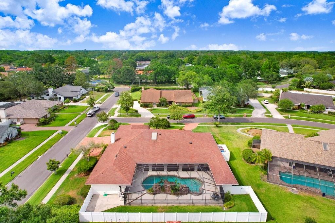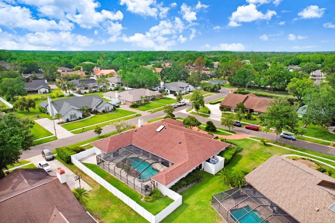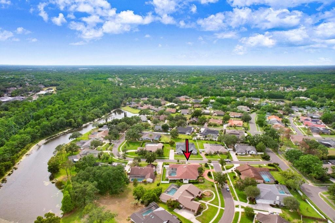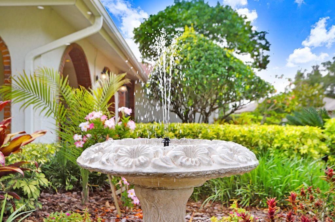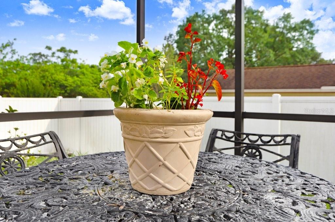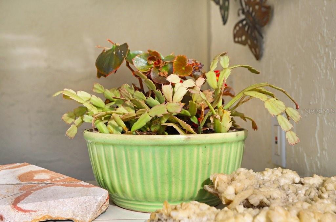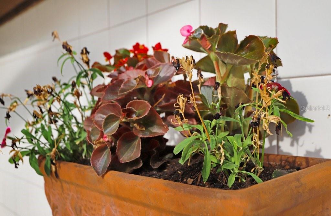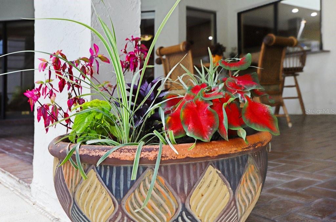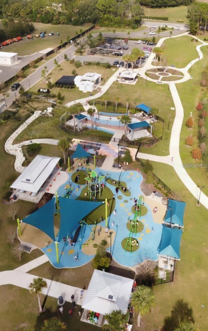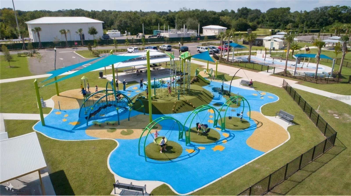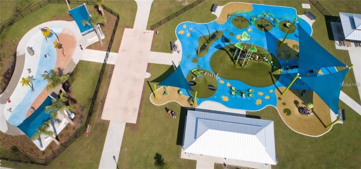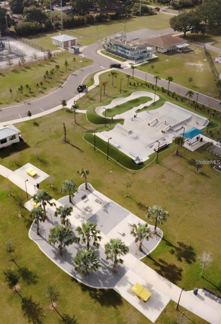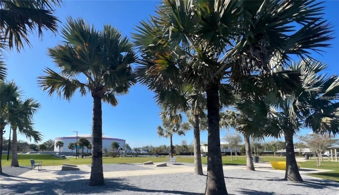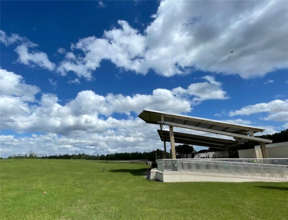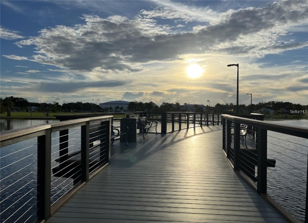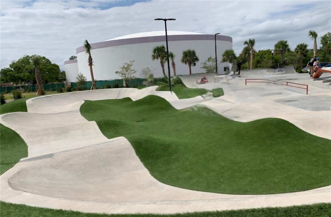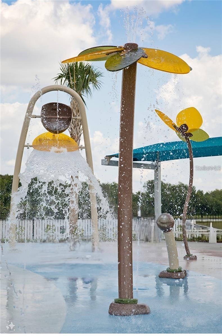5112 Lanai Way, TAMPA, FL 33624
Property Photos
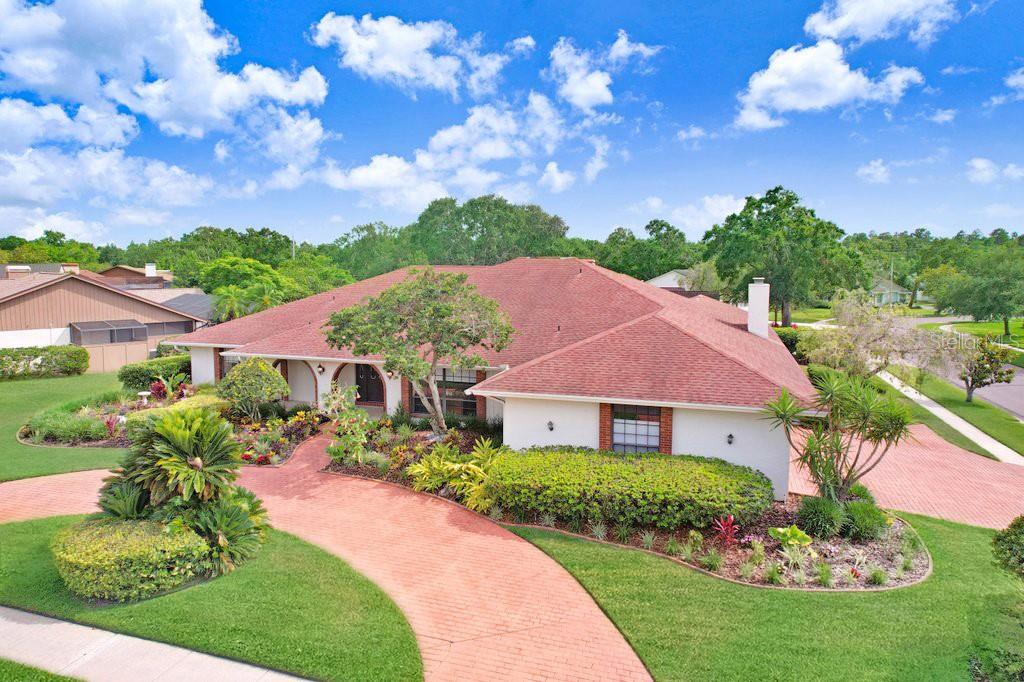
Would you like to sell your home before you purchase this one?
Priced at Only: $1,049,000
For more Information Call:
Address: 5112 Lanai Way, TAMPA, FL 33624
Property Location and Similar Properties
- MLS#: TB8384758 ( Residential )
- Street Address: 5112 Lanai Way
- Viewed: 2
- Price: $1,049,000
- Price sqft: $181
- Waterfront: No
- Year Built: 1982
- Bldg sqft: 5796
- Bedrooms: 5
- Total Baths: 4
- Full Baths: 4
- Garage / Parking Spaces: 3
- Days On Market: 5
- Additional Information
- Geolocation: 28.0712 / -82.5361
- County: HILLSBOROUGH
- City: TAMPA
- Zipcode: 33624
- Subdivision: Village Xx
- Elementary School: Essrig HB
- Middle School: Hill HB
- High School: Gaither HB
- Provided by: FLORIDA EXECUTIVE REALTY
- Contact: Jason Lowman, LLC
- 813-908-8500

- DMCA Notice
-
DescriptionKnock knockwhos there? Its your incredible new neighbors welcoming you to one of the most sought after and highly esteemed communities in tampa bay best known as the village within original carrollwood, conveniently located ~20 mins of downtown tampa and beaches within ~45 mins! Situated within phase iii of the village & coveted "diamondhead i", a special opportunity awaits its next owner(s) and all the attributes this desirable community has to offer its residents. Welcome to 5112 lanai wayw/ close to 6000 sq ft (under roof), this incredible single level, 5 bedroom, 4 full bath, 3 car garage, pool home poised on a vast corner lot affords so much value & sheer possibility to its next providential owner(s) including: * 3914 square feet (heated/cooled living area) *. 41 acre lot * new roof prior to closing w/ buyer selecting shingle color! * breathtaking lana i sland oasis (yeahpretty wittyi know! ) featuring a 23ft x 40ft swimming pool w/ rock faade equipped w/ 3 active waterfalls, multiple climbing/jumping locations, swim up aquatic cove w/ underwater bench seating & intra pool umbrella table w/ hidden spray jets * exterior under roof bar top w/ seating * exterior full pool bath w/ shower & steam room feature * covered rear brick patio area w/ bar top seating & pass thru window * 7 access points to back fully screened lanai * vinyl fenced backyard w/ dog run * split floorplan w/ primary suite & 3 accessory bedrooms on opposite ends * guest (5th) bedroom positioned at front of home w/ adjacent full bathroom * large bedrooms, generous closets, & 4 out of 5 w/ glass sliders enabling direct lanai access * vaulted maple wood ceilings (family room & primary bedroom) * owner's suite provides generous bedroom space, ensuite full bathroom w/ twin sinks, seamless glassed shower & massive jetted tub w/ dedicated heater * separate laundry room w/ utility wash basin & 12 cabinets! * front circular driveway * 2nd driveway preceding side entrance 3 car garage * skylight lit, chef inspired kitchen w/ granite counters, massive island w/ glass cooktop, overhead exhaust & "prep sink", real wood cabinetry w/ slide outs & double wall ovens/microwave/convection stack * wood burning fireplace w/ hand carved mantle & unique platform design * shhhhhh "secret slab safe * irrigation system * mature landscaping with recent updates & scrupulous manicuring * one of many notable mentions in addition to the basketball court and fitness trail w/ exercise stations only steps away from the front door, is that of the conveniently located (~3 min drive/~10 min bicycle ride), amenity rich carrollwood village park providing services ranging from fitness classes to fishing competitions, and features walking trails, outdoor fitness equipment, playground, splash pad, skate park, nature center, large and small dog park, picnic shelters, outdoor chess boards, outdoor ping pong tables, etc. *** when added all together, shaken vigorously, garnished w/ smiles & laughter, & then served "cool as ice", a home ideal for entertaining is crafted; missing only your special loving touch!!!... And you know how the story ended (or rather began)... You lived happily ever after but only because you acted swiftly since you weren't going to let this one get away like the last! Virtual tour available via: https://www. Zillow. Com/view imx/8eb987df ea00 4c68 b576 459018854e92? Setattribution=mls&wl=true&initialviewtype=pano&utm_source=dashboard
Payment Calculator
- Principal & Interest -
- Property Tax $
- Home Insurance $
- HOA Fees $
- Monthly -
For a Fast & FREE Mortgage Pre-Approval Apply Now
Apply Now
 Apply Now
Apply NowFeatures
Building and Construction
- Covered Spaces: 0.00
- Exterior Features: Lighting, Outdoor Grill, Outdoor Kitchen, Outdoor Shower, Private Mailbox, Rain Gutters, Sidewalk, Sliding Doors, Sprinkler Metered
- Fencing: Vinyl
- Flooring: Carpet, Ceramic Tile
- Living Area: 3914.00
- Other Structures: Outdoor Kitchen
- Roof: Shingle
Property Information
- Property Condition: Completed
Land Information
- Lot Features: Cleared, Corner Lot, Landscaped, Level, Near Public Transit, Oversized Lot, Sidewalk, Paved
School Information
- High School: Gaither-HB
- Middle School: Hill-HB
- School Elementary: Essrig-HB
Garage and Parking
- Garage Spaces: 3.00
- Open Parking Spaces: 0.00
Eco-Communities
- Pool Features: Gunite, In Ground, Lighting, Outside Bath Access, Screen Enclosure
- Water Source: Public
Utilities
- Carport Spaces: 0.00
- Cooling: Central Air
- Heating: Central, Electric
- Pets Allowed: Cats OK, Dogs OK
- Sewer: Public Sewer
- Utilities: BB/HS Internet Available, Cable Available, Electricity Connected, Fire Hydrant, Phone Available, Public, Sewer Connected, Sprinkler Meter, Water Connected
Amenities
- Association Amenities: Basketball Court, Fence Restrictions, Park, Playground, Recreation Facilities, Tennis Court(s), Trail(s), Wheelchair Access
Finance and Tax Information
- Home Owners Association Fee Includes: Recreational Facilities
- Home Owners Association Fee: 670.46
- Insurance Expense: 0.00
- Net Operating Income: 0.00
- Other Expense: 0.00
- Tax Year: 2024
Other Features
- Accessibility Features: Accessible Approach with Ramp, Accessible Bedroom, Accessible Closets, Accessible Doors, Accessible Entrance, Accessible Full Bath, Accessible Central Living Area
- Appliances: Bar Fridge, Built-In Oven, Cooktop, Dishwasher, Disposal, Dryer, Electric Water Heater, Exhaust Fan, Microwave, Refrigerator, Washer, Water Filtration System
- Association Name: GREENACRE / Dawn Archambault
- Association Phone: 813-936-4134
- Country: US
- Furnished: Negotiable
- Interior Features: Ceiling Fans(s), Central Vaccum, Eat-in Kitchen, High Ceilings, Kitchen/Family Room Combo, Primary Bedroom Main Floor, Solid Wood Cabinets, Split Bedroom, Stone Counters, Thermostat, Vaulted Ceiling(s), Walk-In Closet(s)
- Legal Description: VILLAGE XX UNIT 1 OF CARROLLWOOD VILLAGE PHASE III LOT 14 BLOCK 2
- Levels: One
- Area Major: 33624 - Tampa / Northdale
- Occupant Type: Owner
- Parcel Number: U-06-28-18-0WK-000002-00014.0
- Possession: Close Of Escrow
- View: Pool
- Zoning Code: PD
Nearby Subdivisions
Anthony Clarke Sub
Bellefield Village Amd
Brightside Village
Carrollwood Crossing
Carrollwood Spgs
Carrollwood Sprgs Cluster Hms
Carrollwood Springs Cluster Ho
Country Place
Country Place Unit I
Country Place Unit Vi
Country Place West
Country Place West Unit V
Country Run
Cypress Meadows Sub
Cypress Trace
Fairway Village
Fairway Village Unit 2
Glen Ellen Village
Heatherwood Villg Un 1 Ph 1
Hollyglen Village
Lakeshore Oaks Sub
Lowell Village
Martha Ann Trailer Village Un
Mill Pond Village
North End Terrace
Northdale Golf Clb Sec D Un 1
Northdale Golf Clb Sec D Un 2
Northdale Sec A
Northdale Sec A Unit 4
Northdale Sec B
Northdale Sec E
Northdale Sec E Unit 5
Northdale Sec F
Northdale Sec G
Northdale Sec J
Northdale Sec K
Northdale Sec N
Parkwood Village
Pine Hollow
Rosemount Village
Springwood Village
Stonegate
Stonehedge
Village V Of Carrollwood Villa
Village Vi Of Carrollwood Vill
Village Xiv Of Carrollwood Vil
Village Xix Of Carrollwood Vil
Village Xx
Village Xx Unit 1 Of Carrollwo
Westridge Village Sub
Willowbrae Village
Wingate Village
Woodacre Estates Of Northdale
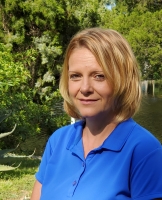
- Christa L. Vivolo
- Tropic Shores Realty
- Office: 352.440.3552
- Mobile: 727.641.8349
- christa.vivolo@gmail.com



