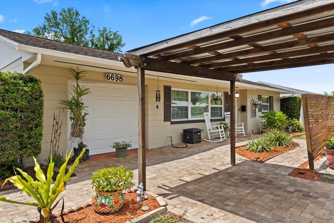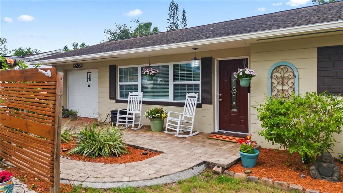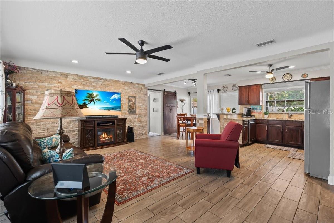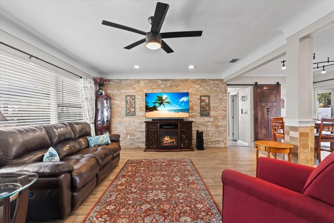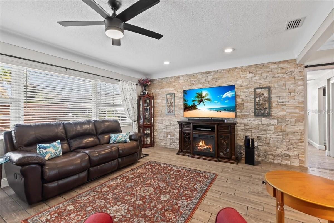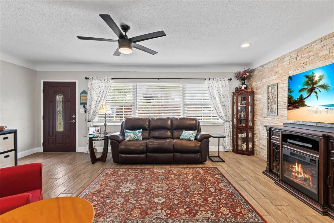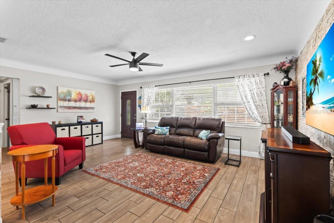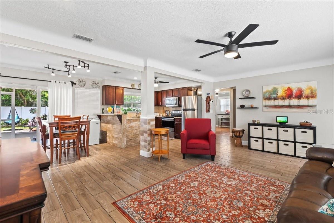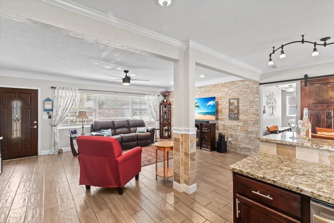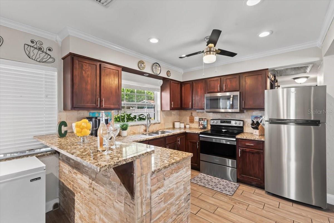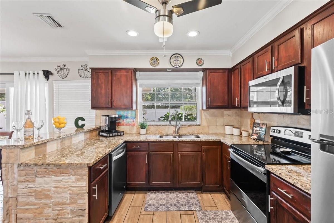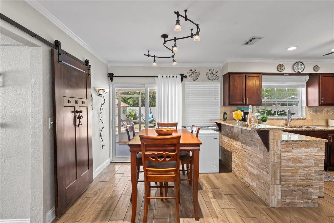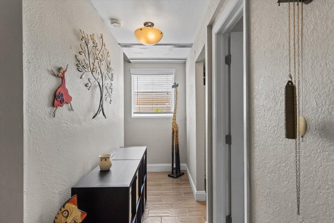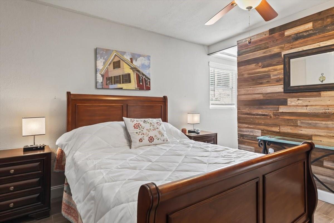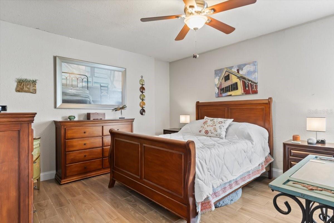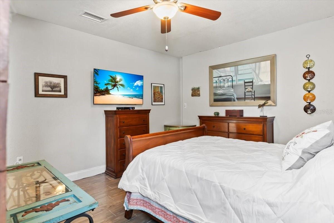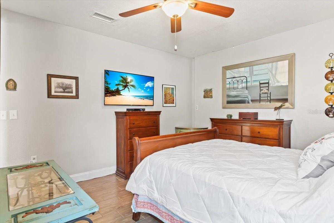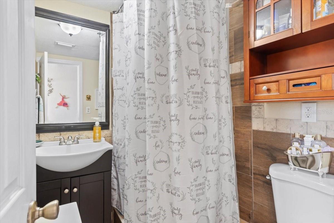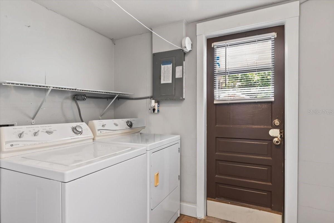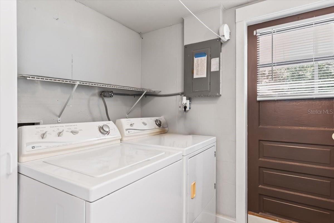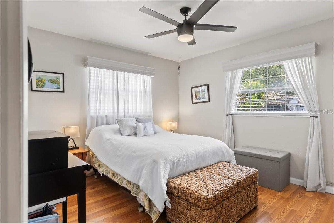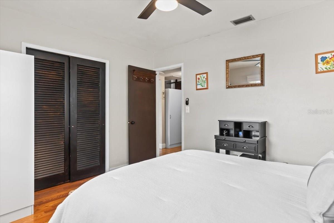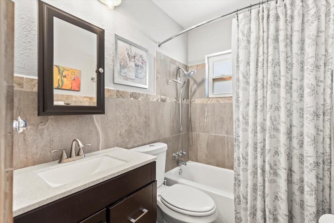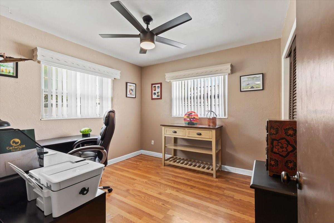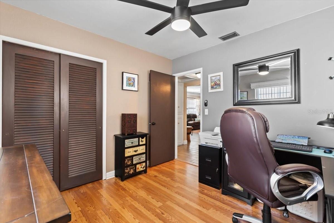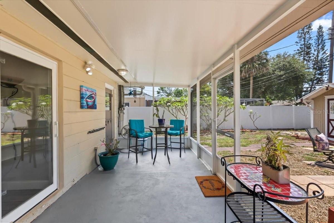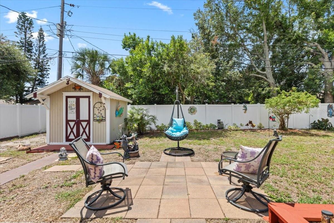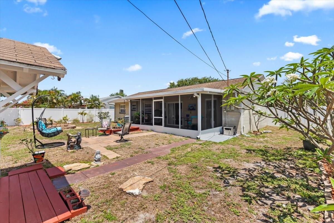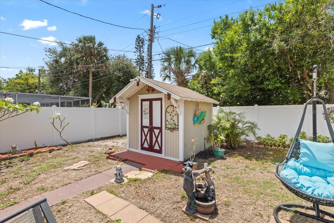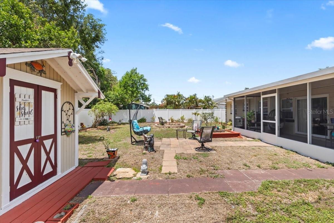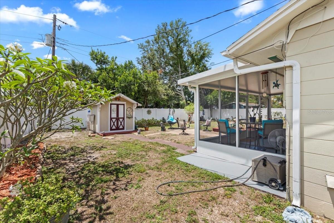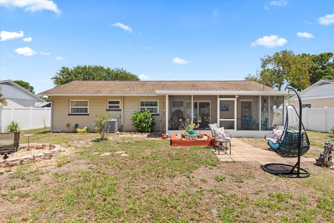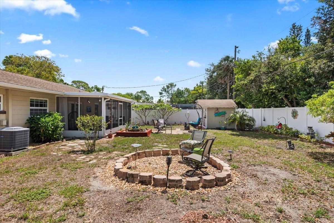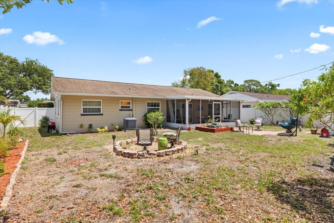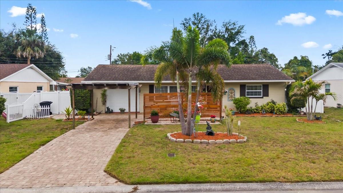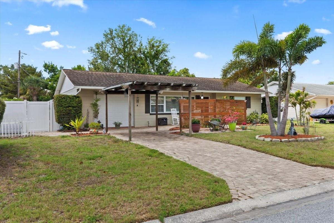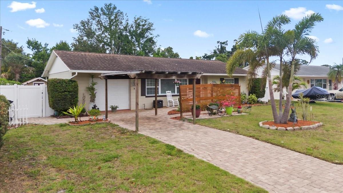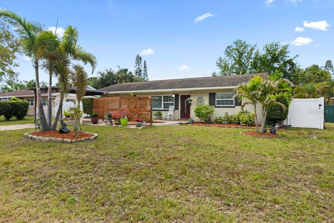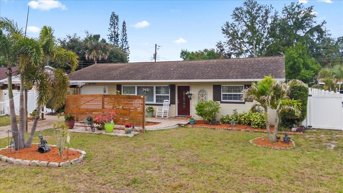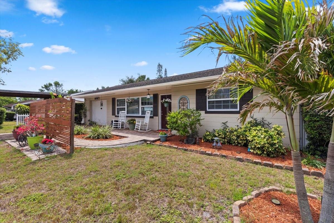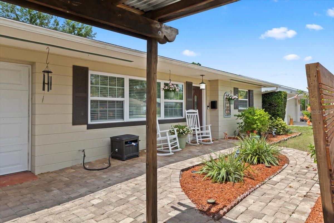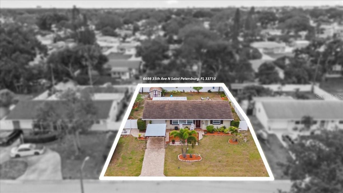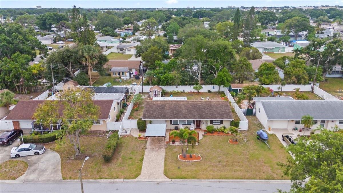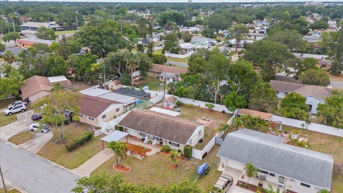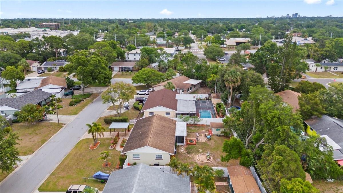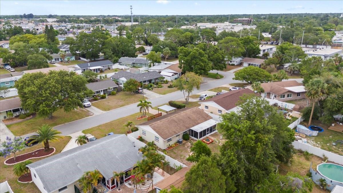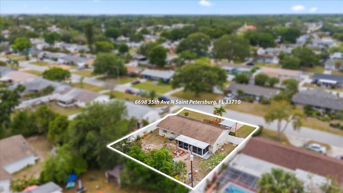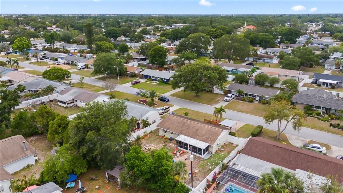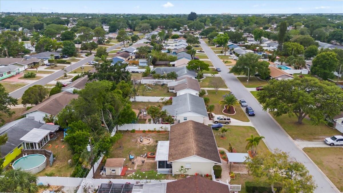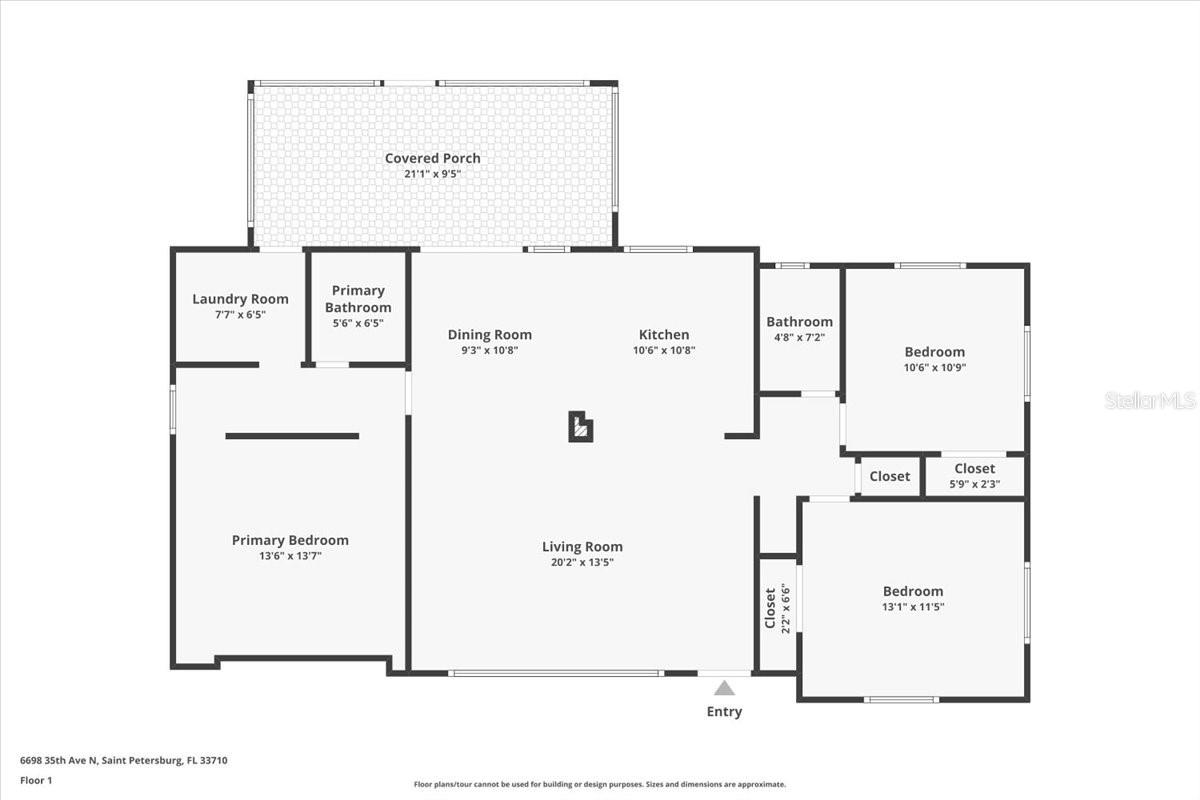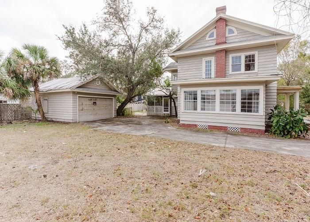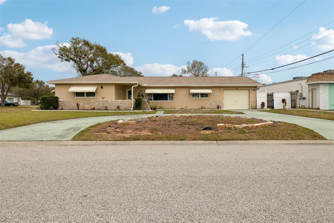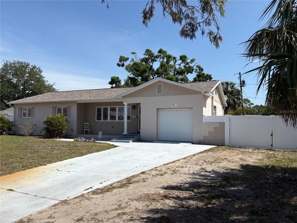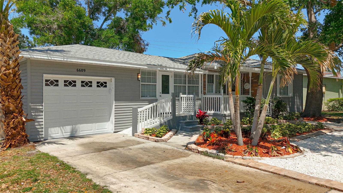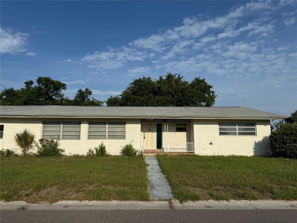6698 35th Avenue N, ST PETERSBURG, FL 33710
Property Photos
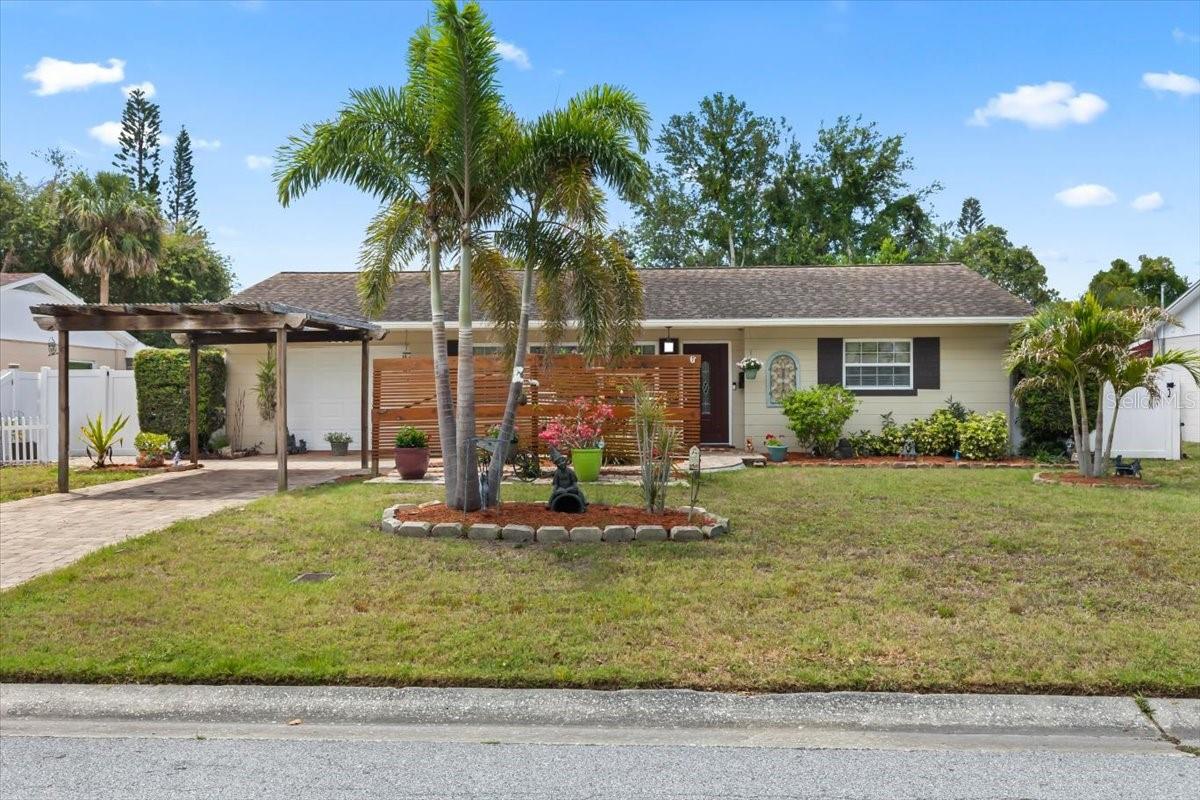
Would you like to sell your home before you purchase this one?
Priced at Only: $399,000
For more Information Call:
Address: 6698 35th Avenue N, ST PETERSBURG, FL 33710
Property Location and Similar Properties
- MLS#: TB8384937 ( Residential )
- Street Address: 6698 35th Avenue N
- Viewed: 40
- Price: $399,000
- Price sqft: $263
- Waterfront: No
- Year Built: 1959
- Bldg sqft: 1515
- Bedrooms: 3
- Total Baths: 2
- Full Baths: 2
- Days On Market: 55
- Additional Information
- Geolocation: 27.8032 / -82.7303
- County: PINELLAS
- City: ST PETERSBURG
- Zipcode: 33710
- Subdivision: Sunny Mead Heights
- Elementary School: Seventy
- Middle School: Azalea
- High School: Dixie Hollins
- Provided by: CARTWRIGHT REALTY

- DMCA Notice
-
DescriptionClear 4 point Inspection (2025)!!!! Welcome to this beautifully maintained home in the desirable Sunny Meads Heights neighborhood, offering a perfect blend of comfort, privacy, and modern touchesall with no flood zone concerns and no HOA restrictions. As you arrive, you're welcomed by lush, freshly updated landscaping, a privacy wall, paved driveway, and covered carport, creating a warm and inviting curb appeal. Step inside to a light filled interior where the split floor plan ensures space and privacy for all. The living room features ceramic wood look tile, brick accent walls, recessed lighting, and modern fixtures, setting the stage for stylish everyday living. A gorgeous wood barn door leads to the first full bathroom, complete with a modern vanity topped with granite. Two spacious bedrooms offer ample closet space, large windows, and beautiful natural light. The heart of the home, the kitchen, boasts solid wood cabinetry, granite countertops, and stainless steel appliancesperfect for home chefs and entertainers alike. Just off the kitchen, the dining area features sliding glass doors that open to the screened in patio and is enhanced by an updated light fixture. Tucked away for privacy, the primary suite is accessed through a single wood barn door, adding a touch of rustic charm to the modern design. Inside, you'll find a wood accent wall, ceramic tile flooring, and a modern en suite bathroom with a walk in shower and contemporary vanity. The indoor laundry room offers built in shelving and access to the backyard for added convenience. Step outside to enjoy Florida living at its best in the screened in lanai with freshly painted floors. The expansive backyard is fully enclosed with vinyl fencing, beautifully landscaped, and offers a perfect spot to add your dream fire pit. A storage shed provides plenty of space for your outdoor tools and supplies. Dont miss this opportunity to own a stylish, move in ready home in a prime locationwith no flood zone worries or HOA fees!
Payment Calculator
- Principal & Interest -
- Property Tax $
- Home Insurance $
- HOA Fees $
- Monthly -
For a Fast & FREE Mortgage Pre-Approval Apply Now
Apply Now
 Apply Now
Apply NowFeatures
Building and Construction
- Covered Spaces: 0.00
- Exterior Features: Lighting, Sliding Doors, Storage
- Fencing: Fenced, Vinyl
- Flooring: Ceramic Tile, Laminate
- Living Area: 1266.00
- Other Structures: Shed(s), Storage
- Roof: Shingle
Property Information
- Property Condition: Completed
Land Information
- Lot Features: City Limits, In County, Landscaped, Level, Paved
School Information
- High School: Dixie Hollins High-PN
- Middle School: Azalea Middle-PN
- School Elementary: Seventy-Fourth St. Elem-PN
Garage and Parking
- Garage Spaces: 0.00
- Open Parking Spaces: 0.00
Eco-Communities
- Water Source: Public
Utilities
- Carport Spaces: 1.00
- Cooling: Central Air
- Heating: Central
- Pets Allowed: Yes
- Sewer: Public Sewer
- Utilities: BB/HS Internet Available, Cable Available, Electricity Connected, Phone Available, Public, Sewer Connected, Water Connected
Finance and Tax Information
- Home Owners Association Fee: 0.00
- Insurance Expense: 0.00
- Net Operating Income: 0.00
- Other Expense: 0.00
- Tax Year: 2024
Other Features
- Appliances: Dishwasher, Disposal, Electric Water Heater, Microwave, Range, Refrigerator
- Country: US
- Interior Features: Ceiling Fans(s), Living Room/Dining Room Combo, Open Floorplan, Solid Wood Cabinets, Stone Counters, Thermostat, Walk-In Closet(s), Window Treatments
- Legal Description: SUNNY MEAD HEIGHTS BLK 6, LOT 11
- Levels: One
- Area Major: 33710 - St Pete/Crossroads
- Occupant Type: Owner
- Parcel Number: 07-31-16-86904-006-0110
- Possession: Close Of Escrow
- View: Trees/Woods
- Views: 40
Similar Properties
Nearby Subdivisions
Bay Park Gardens
Boardman Goetz Of Davista
Boca Ciega Woodlands
Brentwood Heights
Brentwood Heights Add
Briarwood Acres 1st Add
Colonial Lane Jungle Add Pt Re
Colonial Parks
Colonial Parks Sub
Crestmont
Davista Rev Map Of
Disston Gardens
Disston Hills
Disston Hills Sec A B
Disston Hills Sec A And B
Disston Manor Rep
Diston Hills Sec A B
Eagle Crest
Eagle Manor
Eagles Nest Mobile Home Park
Garden Manor Sec 1
Garden Manor Sec 1 Add
Garden Manor Sec 1 Rep
Garden Manor Sec 2
Garden Manor Sec 3
Glen Echo
Glenwood
Golf Course Jungle Sub Rev Ma
Hampton Dev
Harveys Add To Oak Ridge
Highview Sub
Holiday Park
Holiday Park 2nd Add
Holiday Park 3rd Add
Holiday Park 5th Add
Holiday Park 7th Add
Jungle Country Club
Jungle Country Club 3rd Add
Jungle Country Club 4th Add
Jungle Country Club Add Tr 2
Jungle Shores 2
Jungle Shores 5
Jungle Shores 6
Jungle Terrace Sec A
Jungle Terrace Sec B
Jungle Terrace Sec D
Lake Pasadena Dev
Lake Sheffield 2nd Sec
Mapes Rep
Martin Manor Sub
Metzsavage Rep
Miles Pines
Mount Vernon
Mount Washington 1st Sec
Mount Washington 2nd Sec
Oak Ridge 2
Oak Ridge 3
Oak Ridge Estates Lts 2 3 Wil
Oak Ridge Estates Rep Of Blk 2
Oak Ridge Estates Rep Of Blk 3
Oak Ridge Estates Rep Of South
Oakwood Manor
Palm Crest Sub
Pasadena Terrace
Patriots Place
Prices Rep
Robin Terrace
Sheehans El Dorado Sub
Sheffield Manor
Sheryl Manor
Sheryl Manor Unit 3 2nd Add
Sheryl Manor Unit 3 4th Add
Stewart Grove
Stonemont Sub
Stonemont Sub Rev
Summit Grove Add
Sunny Mead Heights
Teresa Gardens
Tyrone
Tyrone Gardens Sec 1
Tyrone Gardens Sec 2
Tyrone Gardens Sec No. 2
Tyrone Sub Pt Rep
Villa Park Estates
West Gate Rep
West Lake Pasadena Sub
Westgate Heights South
Westgate Manor
Westgate Manor 1st Add
Whites Lake
Whites Lake 2nd Add
Winoca Terrace
Woodhurst Ext
Woods R A 2nd Rep
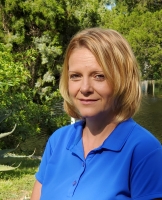
- Christa L. Vivolo
- Tropic Shores Realty
- Office: 352.440.3552
- Mobile: 727.641.8349
- christa.vivolo@gmail.com



