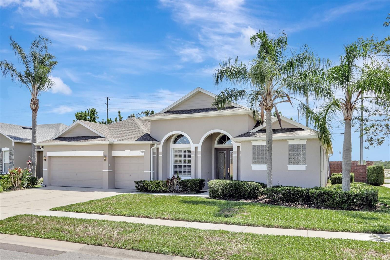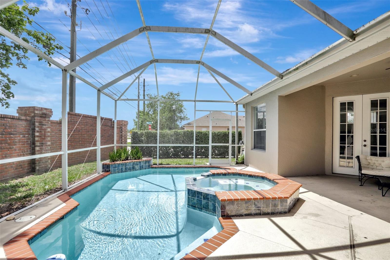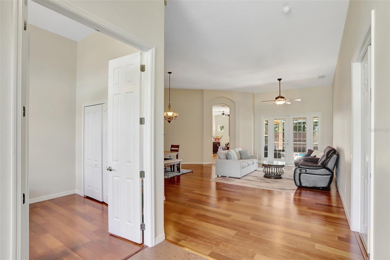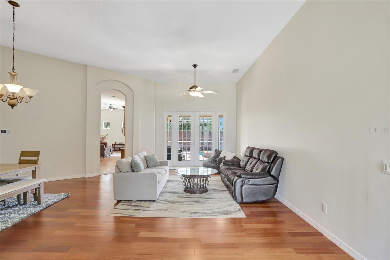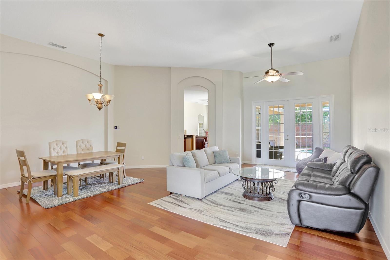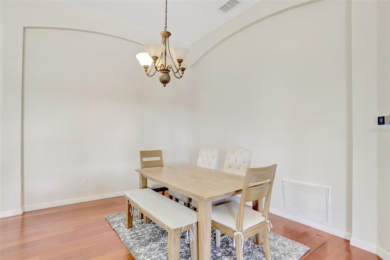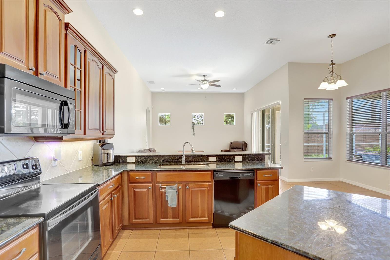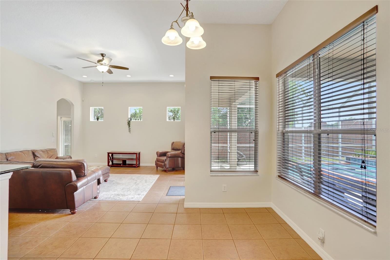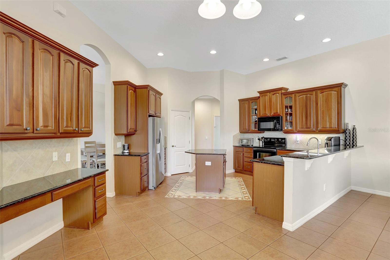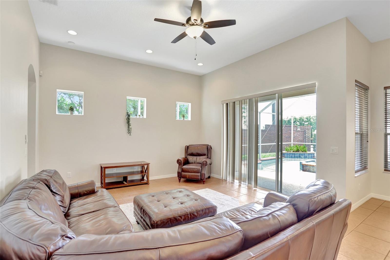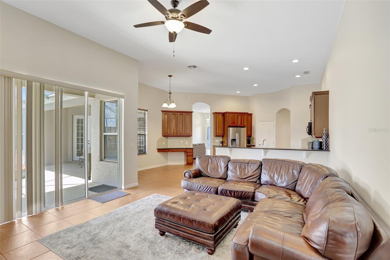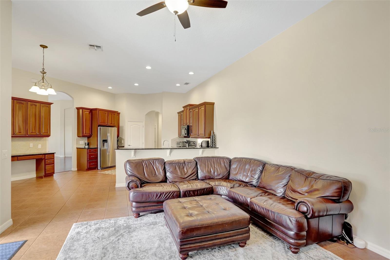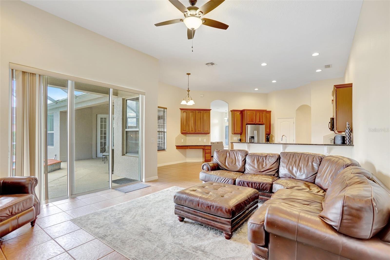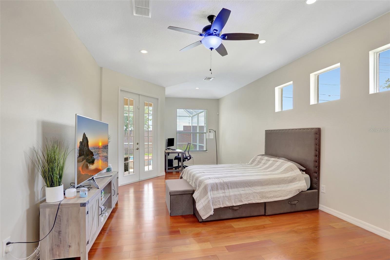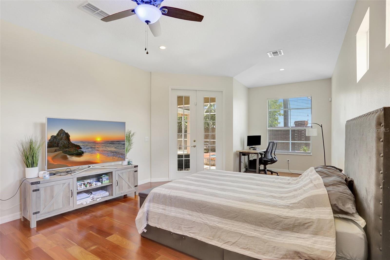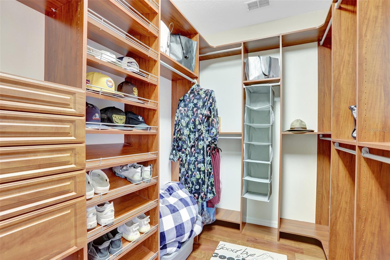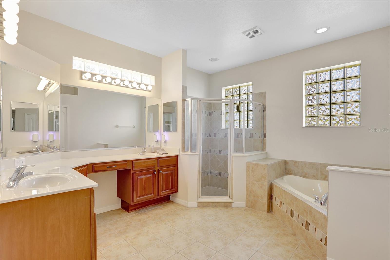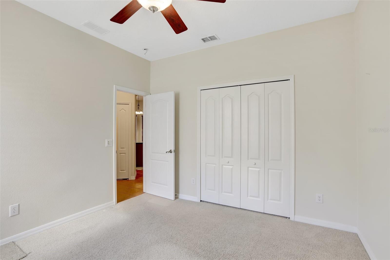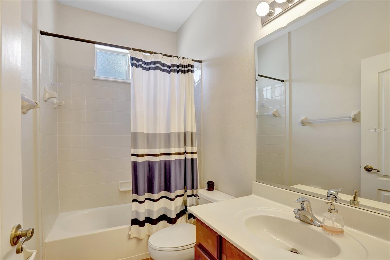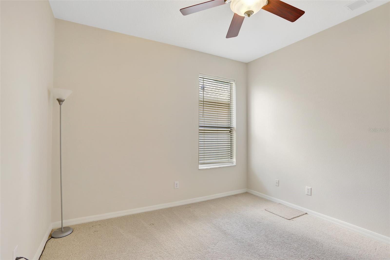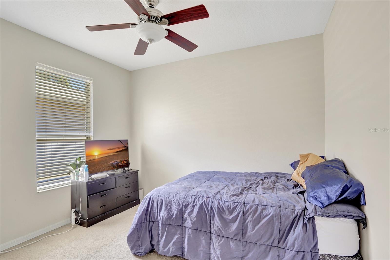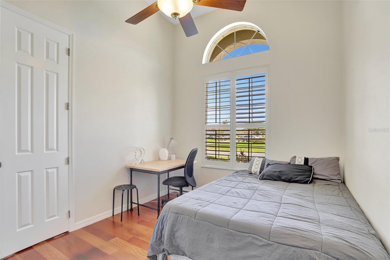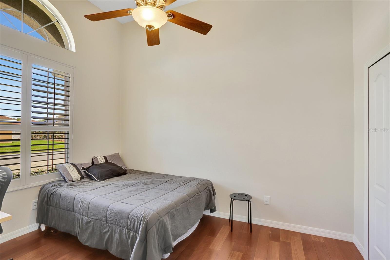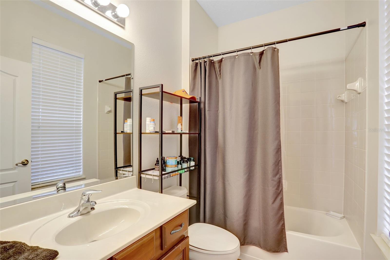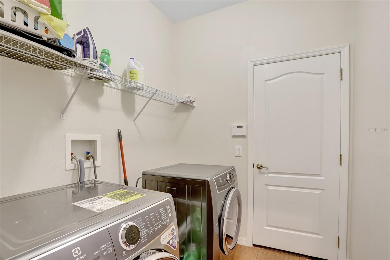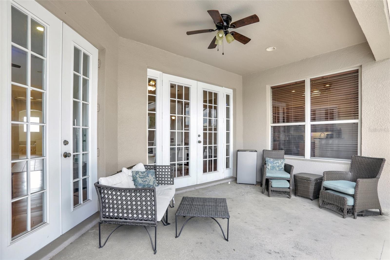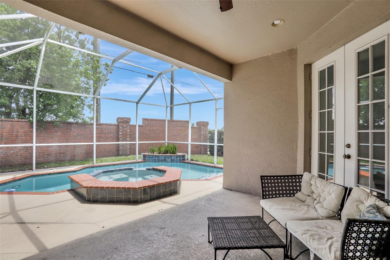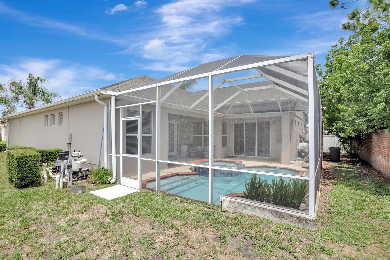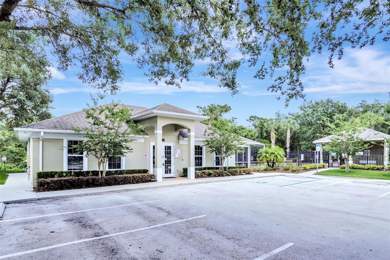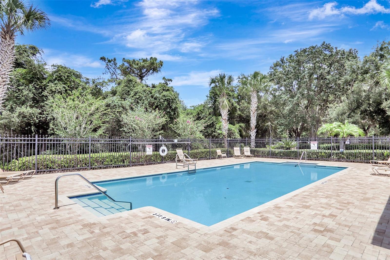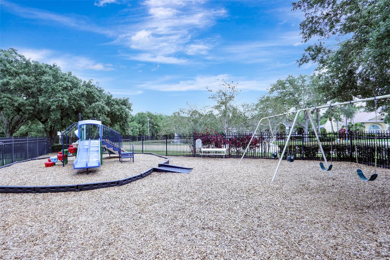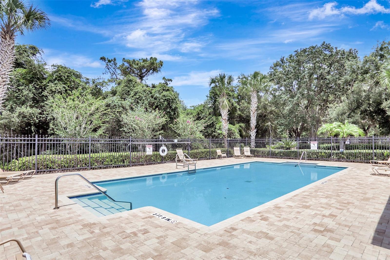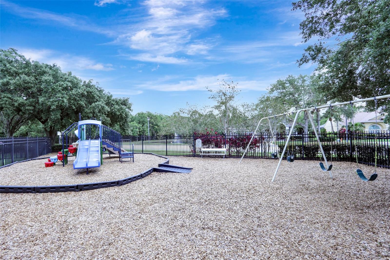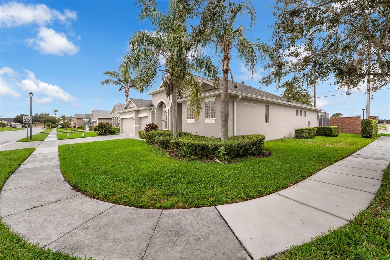13708 Old Dock Road, ORLANDO, FL 32828
Property Photos
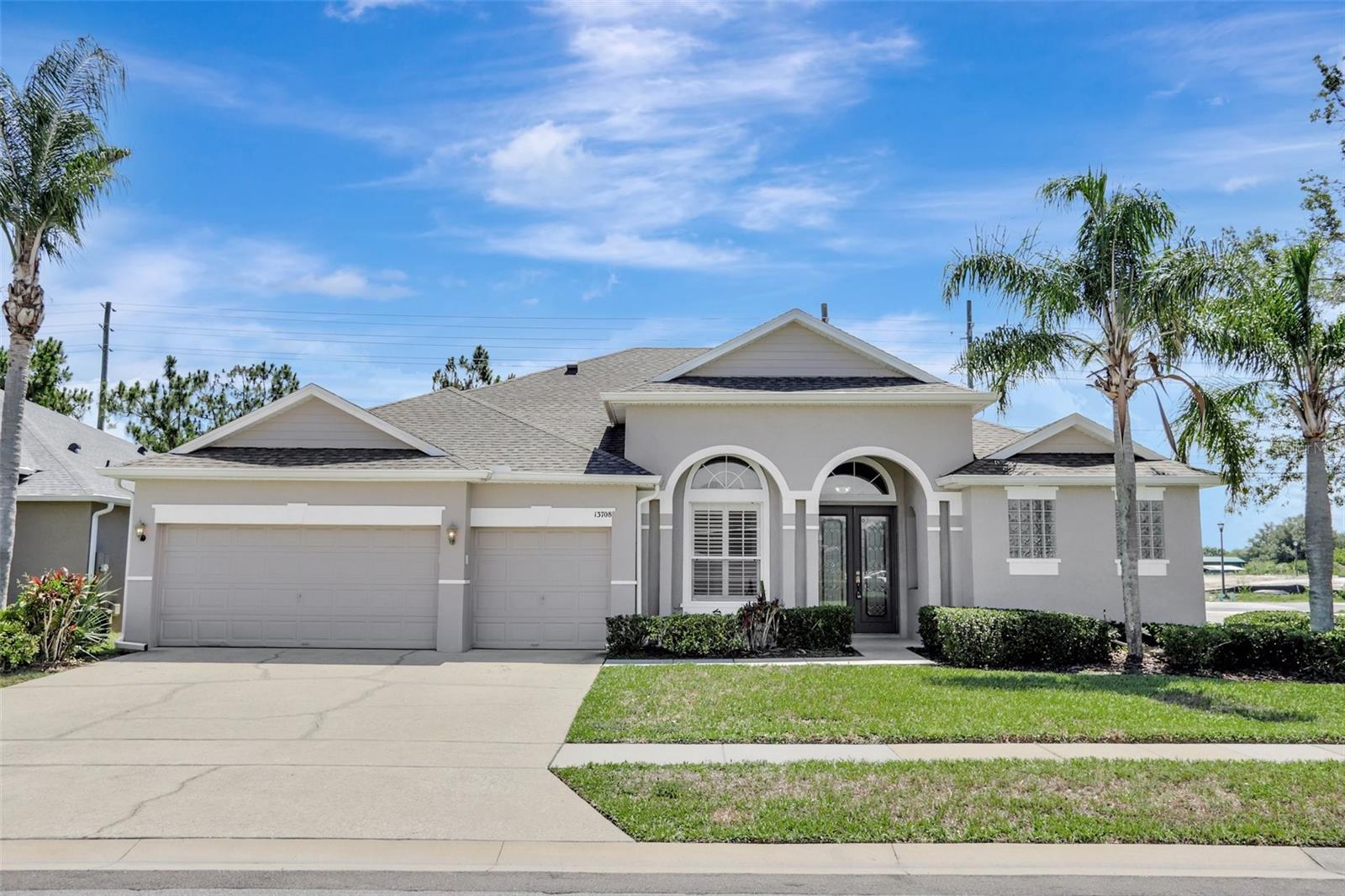
Would you like to sell your home before you purchase this one?
Priced at Only: $574,900
For more Information Call:
Address: 13708 Old Dock Road, ORLANDO, FL 32828
Property Location and Similar Properties
- MLS#: TB8385092 ( Residential )
- Street Address: 13708 Old Dock Road
- Viewed: 236
- Price: $574,900
- Price sqft: $200
- Waterfront: No
- Year Built: 2004
- Bldg sqft: 2868
- Bedrooms: 4
- Total Baths: 3
- Full Baths: 3
- Days On Market: 222
- Additional Information
- Geolocation: 28.5564 / -81.1784
- County: ORANGE
- City: ORLANDO
- Zipcode: 32828
- Subdivision: Bridge Water Ph 04
- Elementary School: Castle Creek Elem
- Middle School: Discovery
- High School: East River

- DMCA Notice
-
DescriptionPool home with 3 car garage on spacious corner lot step into a lifestyle of comfort, elegance, and effortless florida living in this immaculate 4 bedrooms, plus office(could be bedroom 5) plus 3 full bathrooms, single story home nestled on a spacious corner lot. All of the big items have been updated for you and include freshly painted exterior (2022), newer roof (2022), new a/c (2024), new carpet in secondary bedrooms and new resurfacing on the pool. Nothing left to do except put your personal touch on it and move right in. Inside, the thoughtful three way split bedroom design offers privacy and flexibility for families of all sizes. The formal living and dining rooms set the stage for holidays, dinner parties, or quiet evenings at home, while the open layout invites natural light to flow through every space. This effortless floor plan is complemented by classic 18" tile flooring and elegant architectural details throughout. At the heart of the home is the spacious kitchen, where 42" cherry cabinets with crown molding, granite countertops, a center island, and a walk in pantry come together to inspire everyday meals and special occasions alike. And the brand new refrigerator is just icing on the cake. The primary suite is a true retreat, complete with a sitting area overlooking the screened in pool, oversized walk in closets, and a spa like bathroom with a whirlpool tub, marble countertops, dual vanities, and a separate shower. The fifth bedroomwith its double doors and decorative windowmakes a perfect home office or guest suite. Step outside to your own private escape: a screened in pool and spa surrounded by lush landscaping and no rear neighbors. Its the ideal setting for weekend barbecues, morning swims, or quiet evenings under the stars. The beautiful bridge water neighborhood offers resort style amenities: two sparkling community pools, a fitness center, basketball courts, and a playground. Plus, you're just minutes from ucf campus, top rated schools, waterford lakes shopping, and major highways for easy commuting. Schedule your private showing todayyour next chapter starts here
Payment Calculator
- Principal & Interest -
- Property Tax $
- Home Insurance $
- HOA Fees $
- Monthly -
For a Fast & FREE Mortgage Pre-Approval Apply Now
Apply Now
 Apply Now
Apply NowFeatures
Building and Construction
- Covered Spaces: 0.00
- Exterior Features: French Doors, Sliding Doors
- Flooring: Ceramic Tile, Vinyl, Wood
- Living Area: 2868.00
- Roof: Shingle
Land Information
- Lot Features: Corner Lot, Landscaped, Paved
School Information
- High School: East River High
- Middle School: Discovery Middle
- School Elementary: Castle Creek Elem
Garage and Parking
- Garage Spaces: 3.00
- Open Parking Spaces: 0.00
- Parking Features: Driveway, Oversized
Eco-Communities
- Pool Features: Gunite, Screen Enclosure
- Water Source: Public
Utilities
- Carport Spaces: 0.00
- Cooling: Central Air
- Heating: Central, Electric
- Pets Allowed: Breed Restrictions, Cats OK, Dogs OK, Number Limit, Yes
- Sewer: Public Sewer
- Utilities: BB/HS Internet Available, Electricity Connected
Amenities
- Association Amenities: Clubhouse, Optional Additional Fees, Playground, Pool
Finance and Tax Information
- Home Owners Association Fee: 63.00
- Insurance Expense: 0.00
- Net Operating Income: 0.00
- Other Expense: 0.00
- Tax Year: 2024
Other Features
- Appliances: Dishwasher, Disposal, Electric Water Heater, Microwave, Range, Refrigerator, Water Softener
- Association Name: Zeal Community management
- Association Phone: 321-334-3070
- Country: US
- Interior Features: Ceiling Fans(s), Eat-in Kitchen, Kitchen/Family Room Combo, Living Room/Dining Room Combo, Open Floorplan, Primary Bedroom Main Floor, Solid Surface Counters, Solid Wood Cabinets, Split Bedroom, Walk-In Closet(s)
- Legal Description: BRIDGE WATER PHASE IV 54/8 LOT 1
- Levels: One
- Area Major: 32828 - Orlando/Alafaya/Waterford Lakes
- Occupant Type: Vacant
- Parcel Number: 23-22-31-0894-00-010
- Possession: Close Of Escrow
- Style: Ranch
- View: Pool
- Views: 236
- Zoning Code: R-2
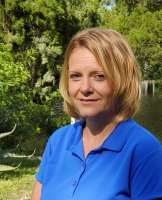
- Christa L. Vivolo
- Tropic Shores Realty
- Office: 352.440.3552
- Mobile: 727.641.8349
- christa.vivolo@gmail.com



