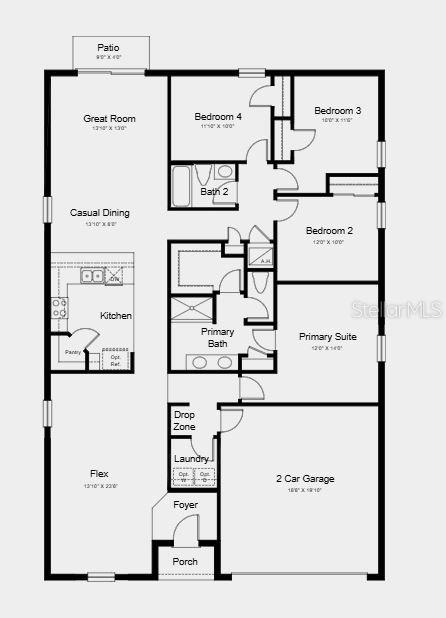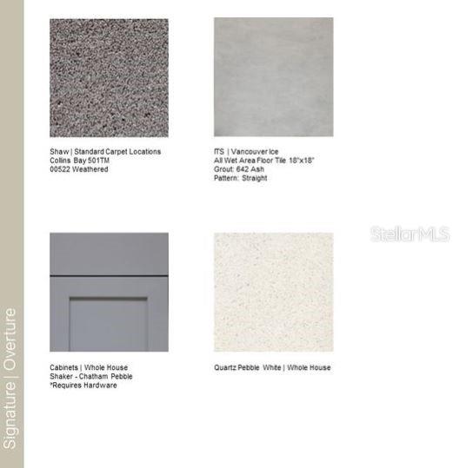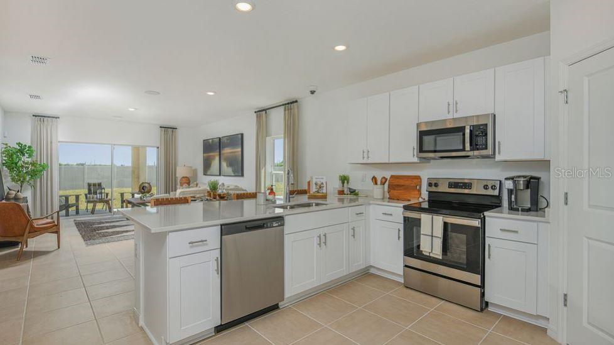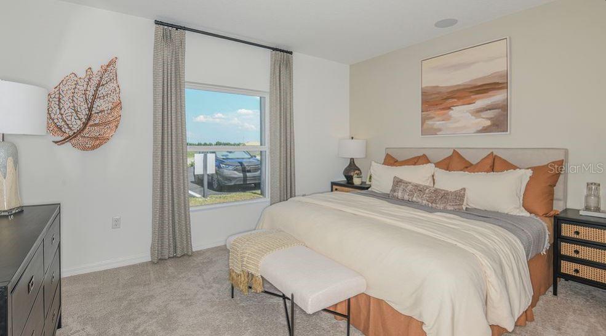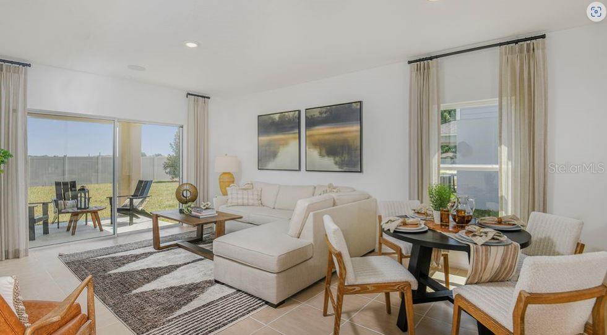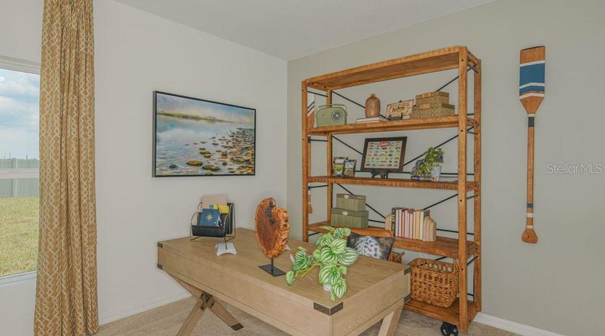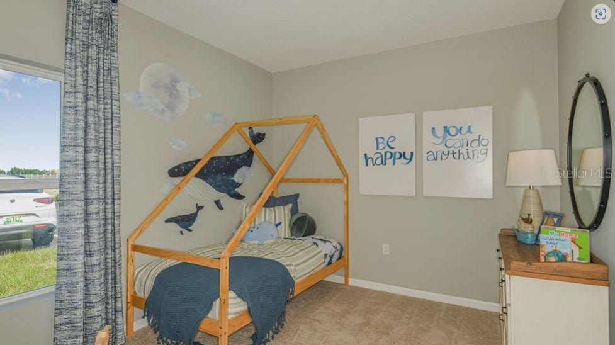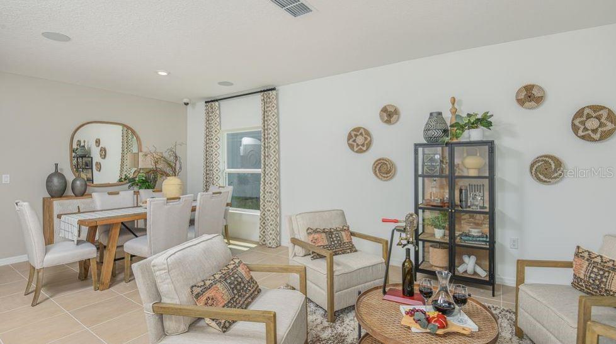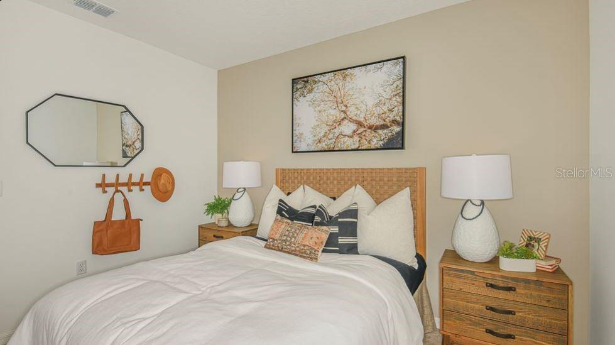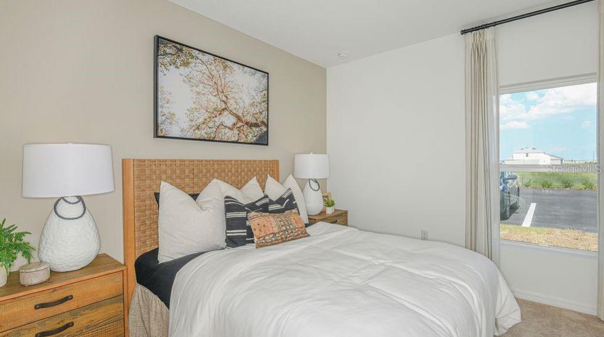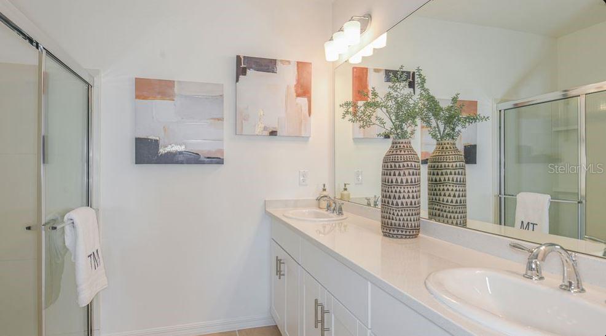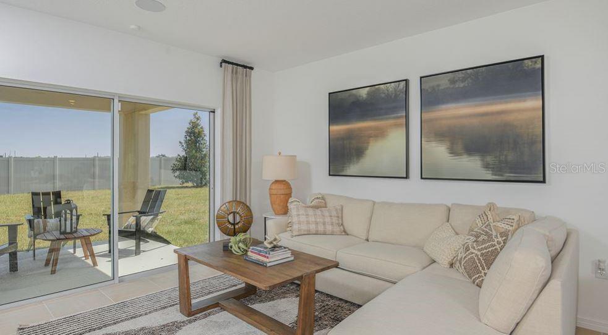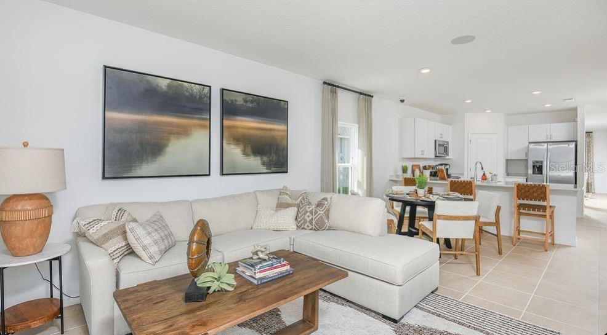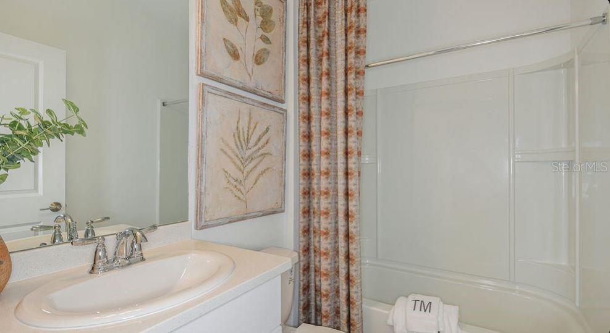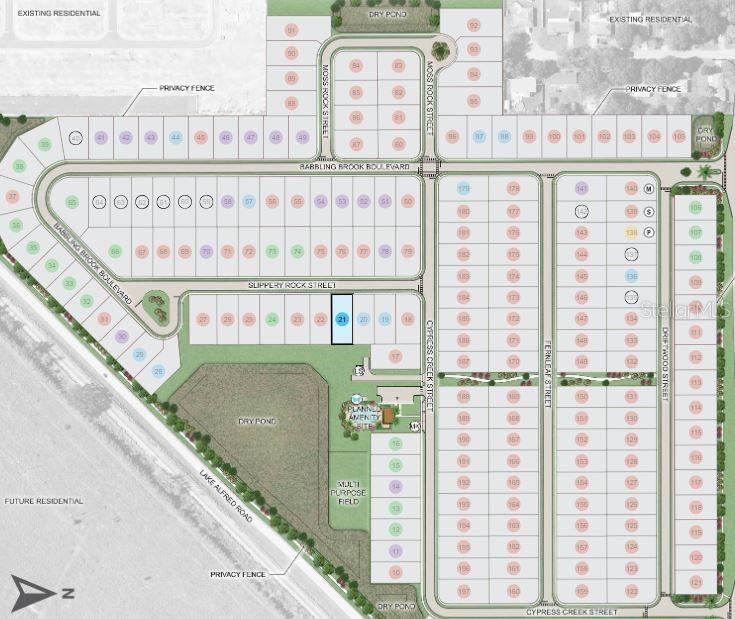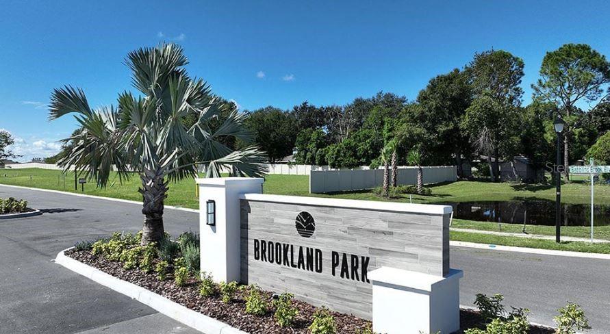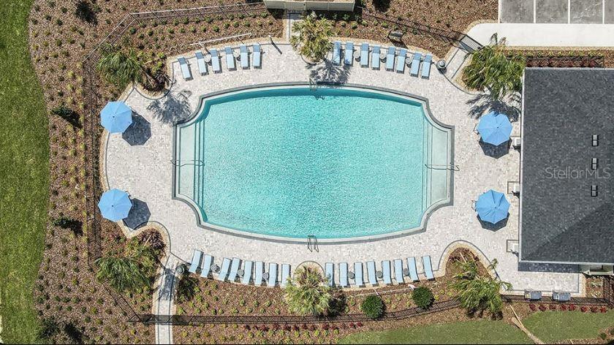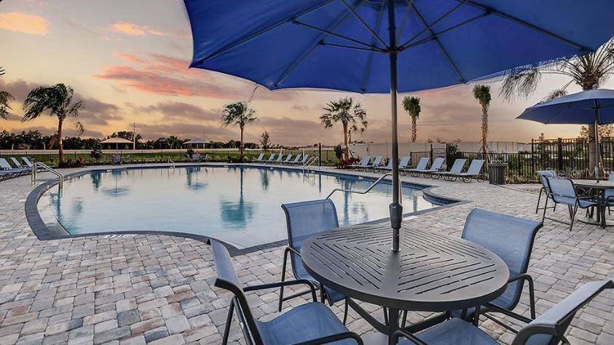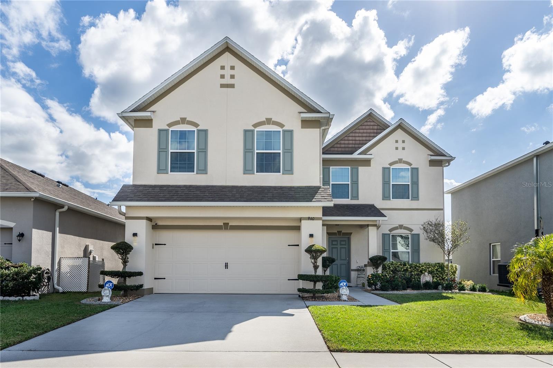2415 Slippery Rock Street, AUBURNDALE, FL 33823
Property Photos
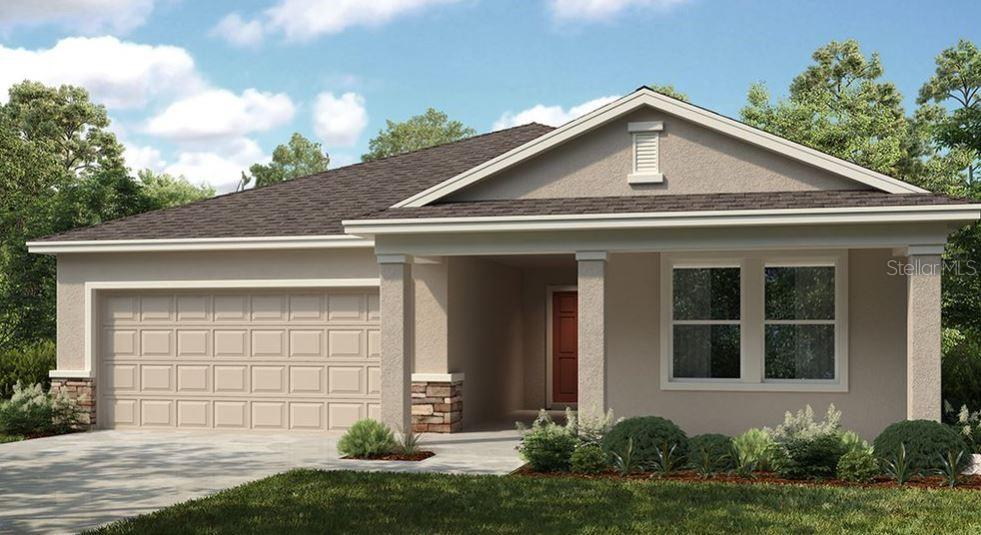
Would you like to sell your home before you purchase this one?
Priced at Only: $375,099
For more Information Call:
Address: 2415 Slippery Rock Street, AUBURNDALE, FL 33823
Property Location and Similar Properties
- MLS#: TB8385973 ( Residential )
- Street Address: 2415 Slippery Rock Street
- Viewed: 4
- Price: $375,099
- Price sqft: $138
- Waterfront: No
- Year Built: 2025
- Bldg sqft: 2714
- Bedrooms: 4
- Total Baths: 2
- Full Baths: 2
- Garage / Parking Spaces: 2
- Days On Market: 10
- Additional Information
- Geolocation: 28.0813 / -81.7746
- County: POLK
- City: AUBURNDALE
- Zipcode: 33823
- Subdivision: Brookland Park
- Elementary School: Citrus Ridge
- Middle School: Citrus Ridge
- High School: Ridge Community Senior High
- Provided by: TAYLOR MORRISON REALTY OF FL
- Contact: Michelle Campbell
- 813-333-1171

- DMCA Notice
-
DescriptionUnder Construction. New Construction Built by America's Most Trusted Homebuilder! Welcome to the Seneca at 2415 Slippery Rock Street in Brookland Parka flexible floor plan designed to grow with you. This single story home features four bedrooms, two bathrooms, and smart spaces that support how you live. A spacious flex room near the entry invites creativity, whether you're dreaming of a home office, playroom, or quiet retreat. The open concept kitchen, with its unique L shaped counter, flows seamlessly into the casual dining and gathering room. The primary suite is privately set apart, offering a calm escape at the end of the day. Three additional bedrooms are tucked just off the dining area, creating a thoughtful layout with room for everyone. Living in Brookland Park means youre never far from funtheme parks like Disney World and Busch Gardens, lakes for fishing and boating, and local spots like Lake Myrtle Sports Park and Auburndale City Park make it easy to enjoy the Florida lifestyle year round. Additional Highlights Include: Covered lanai. Photos are for representative purposes only. MLS#TB8385973
Payment Calculator
- Principal & Interest -
- Property Tax $
- Home Insurance $
- HOA Fees $
- Monthly -
For a Fast & FREE Mortgage Pre-Approval Apply Now
Apply Now
 Apply Now
Apply NowFeatures
Building and Construction
- Builder Model: Seneca
- Builder Name: Taylor Morrison
- Covered Spaces: 0.00
- Exterior Features: Sliding Doors
- Flooring: Carpet, Tile
- Living Area: 1974.00
- Roof: Shingle
Property Information
- Property Condition: Under Construction
Land Information
- Lot Features: Oversized Lot
School Information
- High School: Ridge Community Senior High
- Middle School: Citrus Ridge
- School Elementary: Citrus Ridge
Garage and Parking
- Garage Spaces: 2.00
- Open Parking Spaces: 0.00
- Parking Features: Driveway, Garage Door Opener
Eco-Communities
- Water Source: Public
Utilities
- Carport Spaces: 0.00
- Cooling: Central Air
- Heating: Central, Electric
- Pets Allowed: Yes
- Sewer: Public Sewer
- Utilities: BB/HS Internet Available, Cable Available
Finance and Tax Information
- Home Owners Association Fee: 107.00
- Insurance Expense: 0.00
- Net Operating Income: 0.00
- Other Expense: 0.00
- Tax Year: 2025
Other Features
- Appliances: Dishwasher, Dryer, Electric Water Heater, Exhaust Fan, Microwave, Range, Refrigerator, Washer
- Association Name: Castle- Reina Bravo
- Association Phone: 754-732-4382
- Country: US
- Interior Features: Split Bedroom, Walk-In Closet(s), Window Treatments
- Legal Description: BROOKLAND PARK PB 196 PGS 35-38 LOT 21
- Levels: One
- Area Major: 33823 - Auburndale
- Occupant Type: Vacant
- Parcel Number: 25-28-01-307626-000210
- Style: Traditional
Similar Properties
Nearby Subdivisions
7214/1001
72141001
Alberta Park Sub
Arietta Point
Auburn Grove
Auburn Oaks Ph 02
Auburn Preserve
Auburndale Heights
Auburndale Lakeside Park
Auburndale Manor
Azalea Park
Bennetts Resub
Bentley North
Bentley Oaks
Berkely Rdg Ph 2
Berkley Heights
Berkley Rdg Ph 03
Berkley Rdg Ph 03 Berkley Rid
Berkley Rdg Ph 2
Berkley Reserve Rep
Berkley Ridge
Berkley Ridge Ph 01
Brookland Park
Cadence Crossing
Caldwell Estates
Cascara
Classic View Estates
Classic View Farms
Dennis Park
Diamond Ridge 02
Drexel Park
Enclave/lk Myrtle
Enclavelk Myrtle
Estates Auburndale
Estates Auburndale Ph 02
Estates Of Auburndale Phase 2
Estatesauburndale Ph 2
Flanigan C R Sub
Godfrey Manor
Grove Estates 1st Add
Grove Estates Second Add
Hazel Crest
Helms John C Al
Hickory Ranch
Hills Arietta
Johnson Heights
Jolleys Add
Juliana West
Kinstle Hill
Kossuthville
Kossuthville Townsite Sub
Lake Juliana Estates
Lake Juliana Reserve
Lake Mariana Reserve Ph 1
Lake Van Sub
Lake Whistler Estates
Lena Vista Sub
Madalyn Cove
Magnolia Estates
Mariana Woods
Marianna Park
Mattie Pointe
Mattis Points
Midway Gardens
New Armenia Rev Map
Not In A Subdivision
Not In Subdivision
Old Town Redding Sub
Paddock Place
Palm Lawn Sub
Prestown Sub
Rainbow Ridge
Reserve At Van Oaks
Reserve At Van Oaks Phase 1
Shaddock Estates
Shadow Lawn
Sun Acres
Sun Acres Un 1
Sun Acres Unit 3
Sunridge Acres
The Reserve Van Oaks Ph 1
Triple Lake Sub
Tropical Acres
Van Lakes
Water Ridge Sub
Water Ridge Subdivision
Watercrest Estates
Weeks D P Resub
Whispering Pines
Whistler Woods

- Christa L. Vivolo
- Tropic Shores Realty
- Office: 352.440.3552
- Mobile: 727.641.8349
- christa.vivolo@gmail.com



