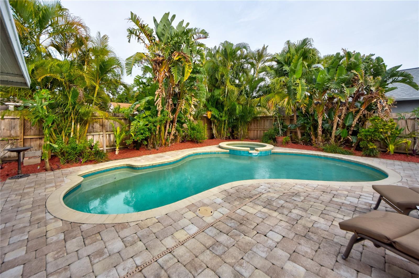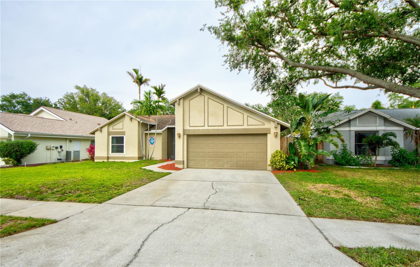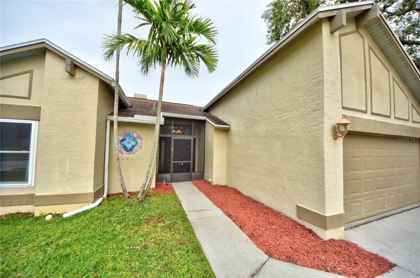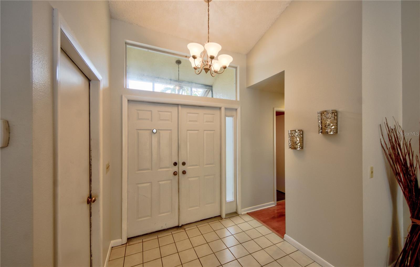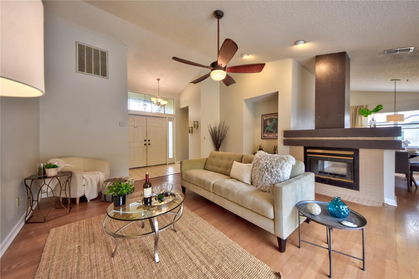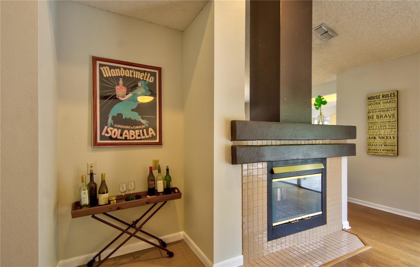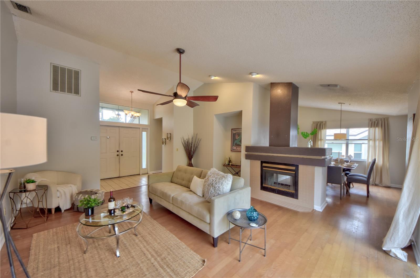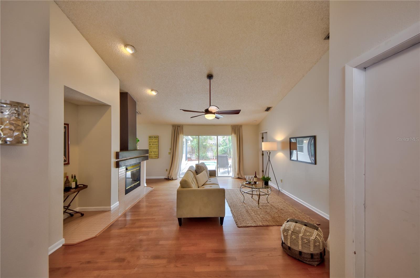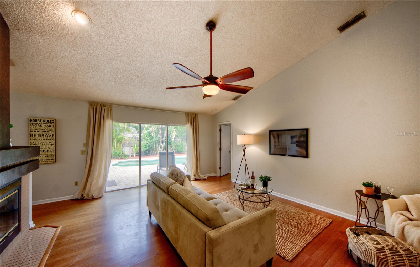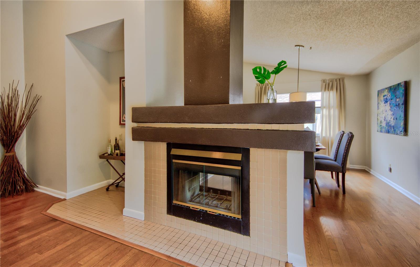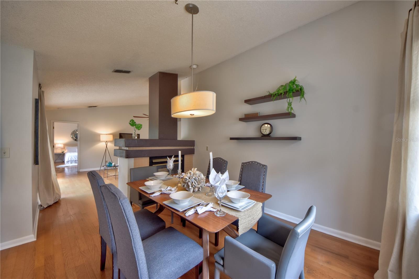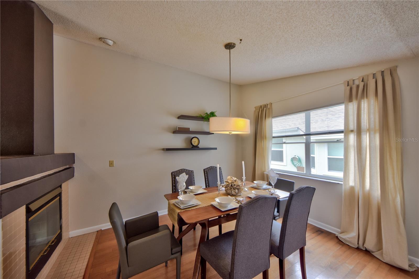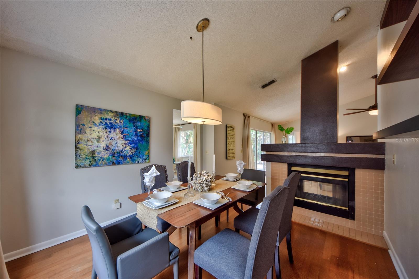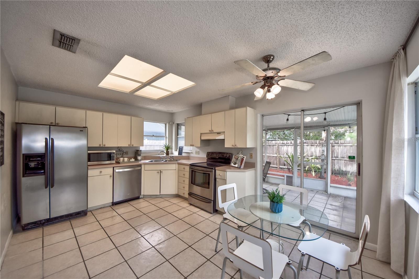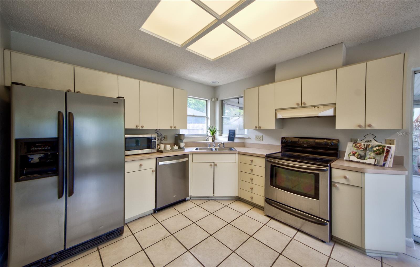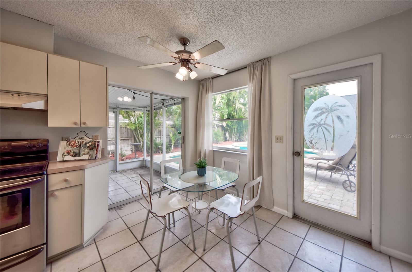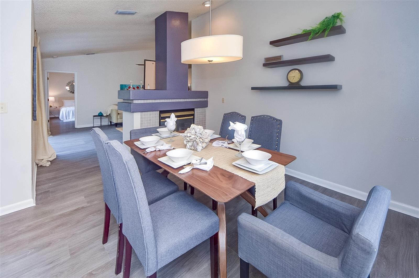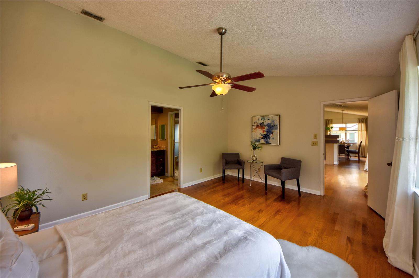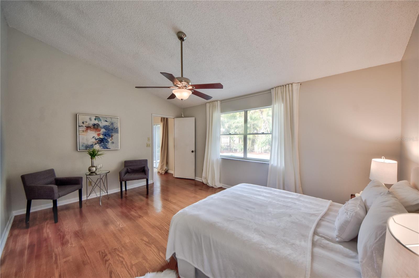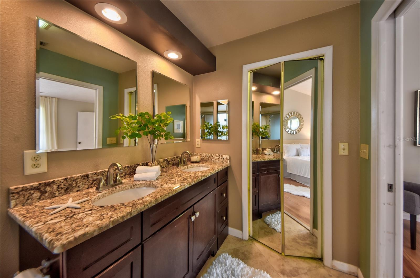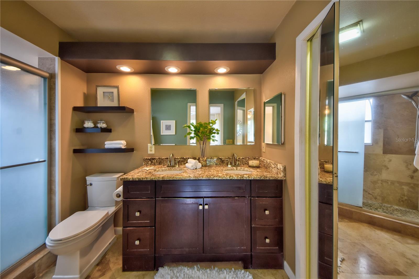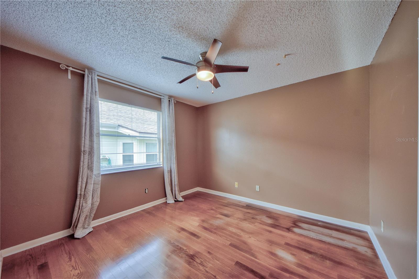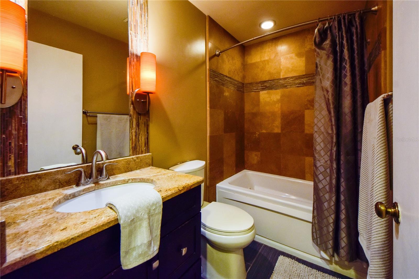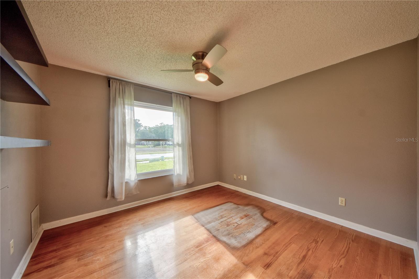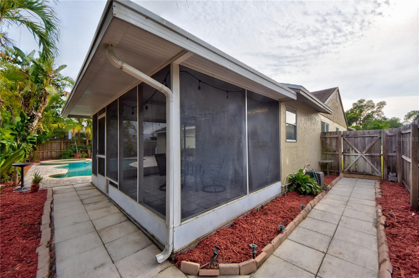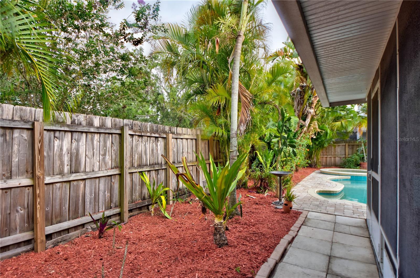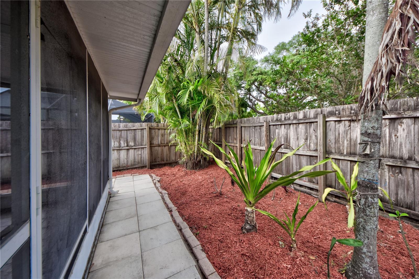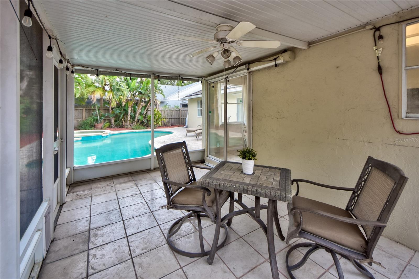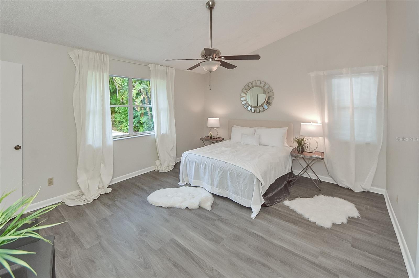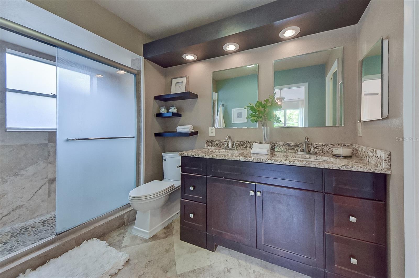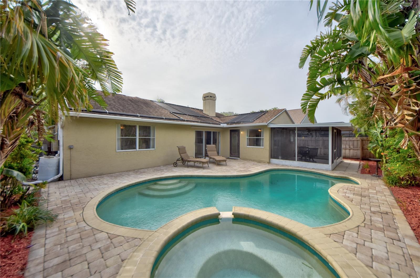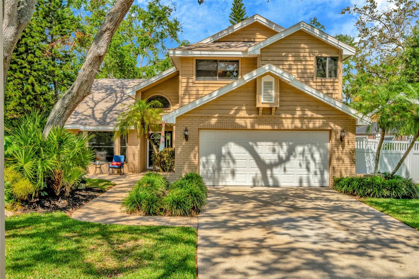1955 Cobblestone Way, CLEARWATER, FL 33760
Property Photos
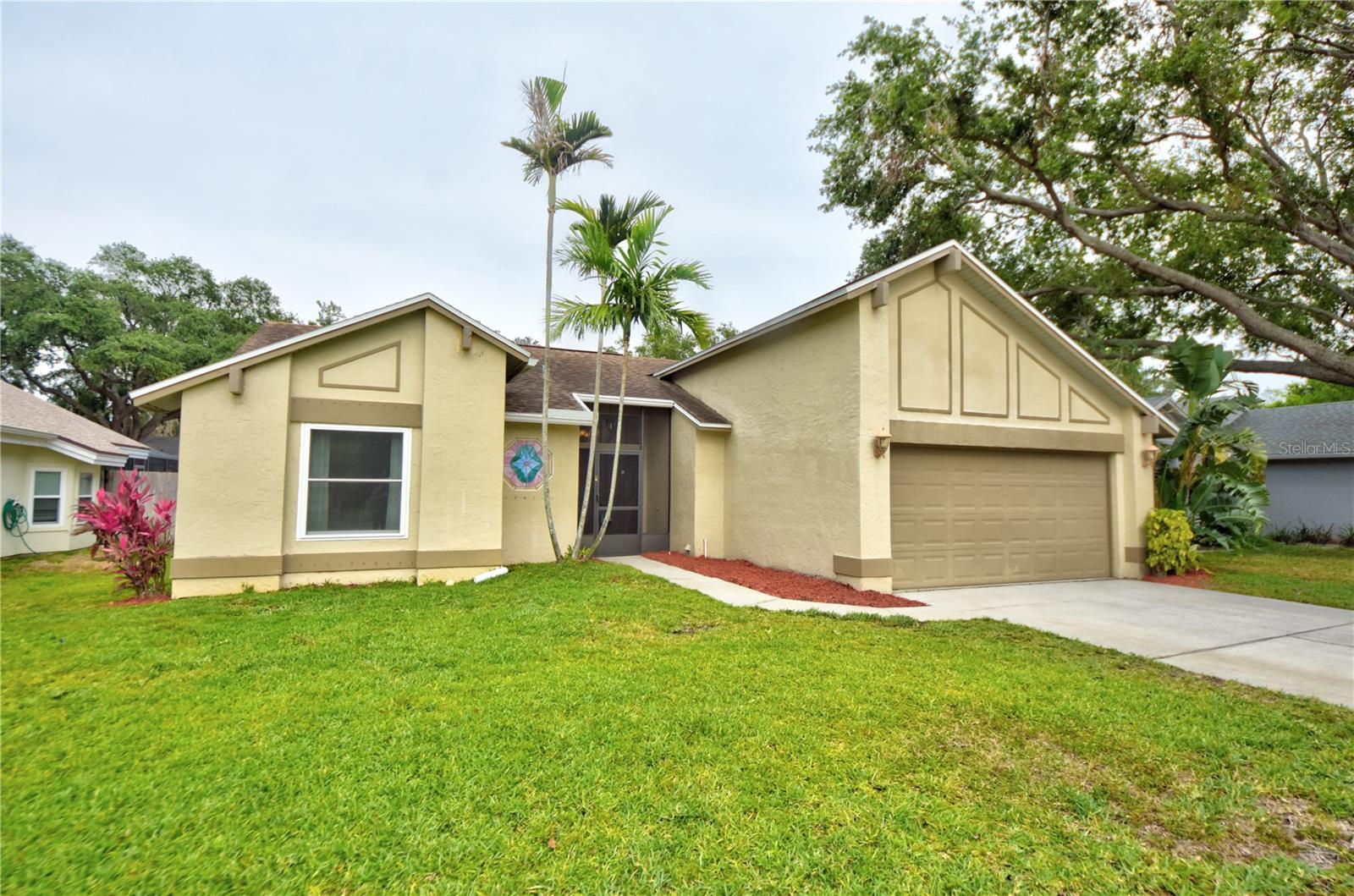
Would you like to sell your home before you purchase this one?
Priced at Only: $500,000
For more Information Call:
Address: 1955 Cobblestone Way, CLEARWATER, FL 33760
Property Location and Similar Properties
- MLS#: TB8386095 ( Residential )
- Street Address: 1955 Cobblestone Way
- Viewed: 6
- Price: $500,000
- Price sqft: $225
- Waterfront: No
- Year Built: 1988
- Bldg sqft: 2223
- Bedrooms: 3
- Total Baths: 2
- Full Baths: 2
- Garage / Parking Spaces: 2
- Days On Market: 8
- Additional Information
- Geolocation: 27.9255 / -82.7216
- County: PINELLAS
- City: CLEARWATER
- Zipcode: 33760
- Subdivision: Brookstone Sub
- Elementary School: Belcher Elementary PN
- Middle School: Oak Grove Middle PN
- High School: Pinellas Park High PN
- Provided by: RE/MAX REALTY UNLIMITED
- Contact: Lisa Dean
- 813-684-0016

- DMCA Notice
-
DescriptionDiscover your oasis at 1955 Cobblestone Way, nestled in the sought after Brookstone neighborhood. This well maintained 3 bedroom, 2 bathroom pool home spans 1,477 sq. ft. and offers a tropical setting, providing comfort in a serene, deed restricted community. Step inside to find an inviting layout with vaulted ceilings, A pool view from several angles, stainless steel kitchen appliances, washer and dryer, and a water softener for added convenience. The private backyard, complete with a tropical pool and separate screened lanai, is perfect for relaxing or entertaining under the Florida sun. Located just 20 minutes from pristine beaches and Tampa International Airport, and 5 minutes from St. Pete/Clearwater Airport and premier shopping, this home balances tranquility with accessibility. The low HOA Brookstone community boasts underground power lines, no history of storm damage, and no flood insurance requirements, ensuring peace of mind. Seller had a pre inspection with transferable 4 point, and wind mitigation reports included for buyer's convenience. This move in ready gem is a rare find. Schedule your private tour today and experience Florida living at its finest!
Payment Calculator
- Principal & Interest -
- Property Tax $
- Home Insurance $
- HOA Fees $
- Monthly -
For a Fast & FREE Mortgage Pre-Approval Apply Now
Apply Now
 Apply Now
Apply NowFeatures
Building and Construction
- Covered Spaces: 0.00
- Exterior Features: Sidewalk, Sliding Doors
- Flooring: Tile, Wood
- Living Area: 1477.00
- Roof: Shingle
Property Information
- Property Condition: Completed
Land Information
- Lot Features: City Limits, Landscaped, Sidewalk
School Information
- High School: Pinellas Park High-PN
- Middle School: Oak Grove Middle-PN
- School Elementary: Belcher Elementary-PN
Garage and Parking
- Garage Spaces: 2.00
- Open Parking Spaces: 0.00
Eco-Communities
- Pool Features: In Ground, Solar Heat
- Water Source: Public
Utilities
- Carport Spaces: 0.00
- Cooling: Central Air
- Heating: Central
- Pets Allowed: Cats OK, Dogs OK, Yes
- Sewer: Public Sewer
- Utilities: BB/HS Internet Available, Electricity Connected, Public, Water Connected
Finance and Tax Information
- Home Owners Association Fee: 515.03
- Insurance Expense: 0.00
- Net Operating Income: 0.00
- Other Expense: 0.00
- Tax Year: 2024
Other Features
- Appliances: Dishwasher, Dryer, Range, Refrigerator, Washer, Water Softener
- Association Name: HomeRiver Group/Victoria Ferrare
- Association Phone: 813-993-4000
- Country: US
- Furnished: Unfurnished
- Interior Features: Built-in Features, Ceiling Fans(s), Eat-in Kitchen, High Ceilings, Split Bedroom
- Legal Description: BROOKSTONE SUB LOT 59
- Levels: One
- Area Major: 33760 - Clearwater
- Occupant Type: Vacant
- Parcel Number: 29-29-16-12128-000-0590
- Possession: Close Of Escrow
- View: Pool
- Zoning Code: R-3
Similar Properties
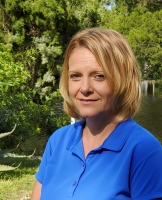
- Christa L. Vivolo
- Tropic Shores Realty
- Office: 352.440.3552
- Mobile: 727.641.8349
- christa.vivolo@gmail.com



