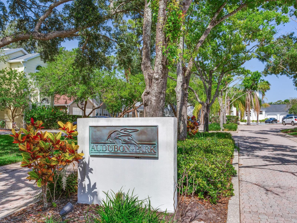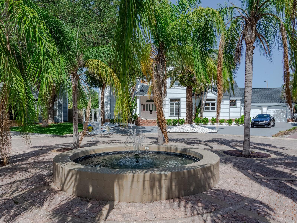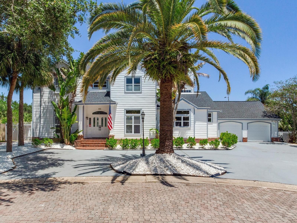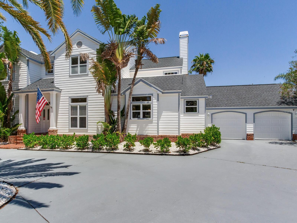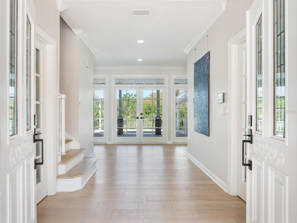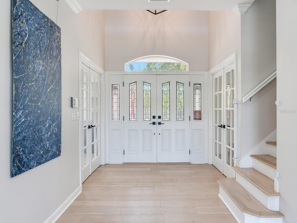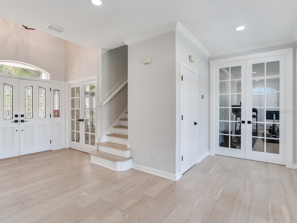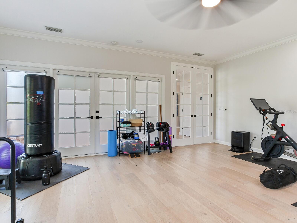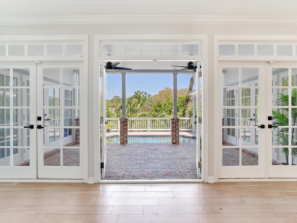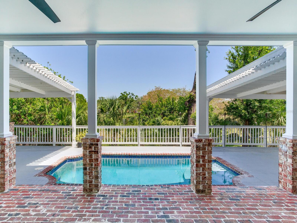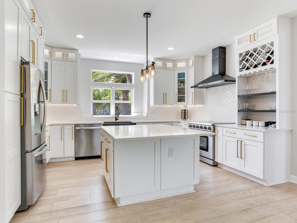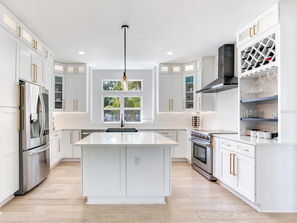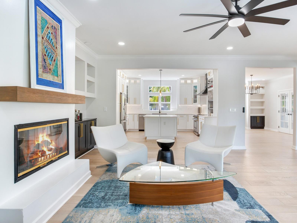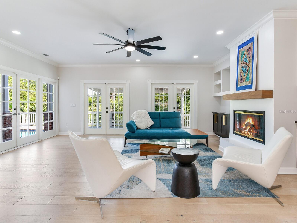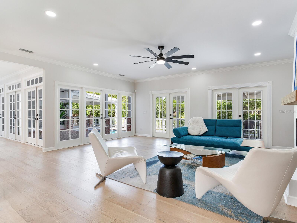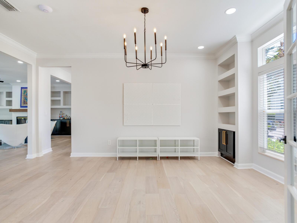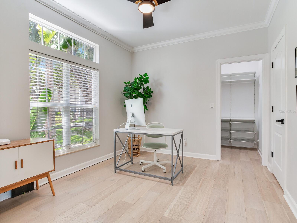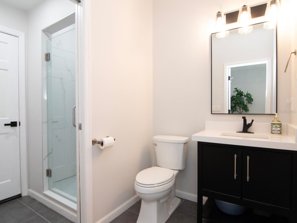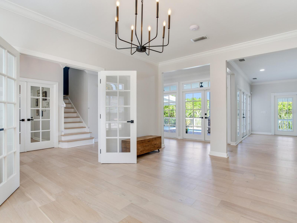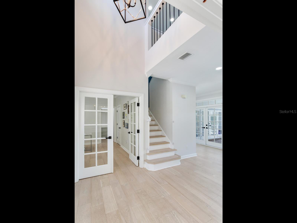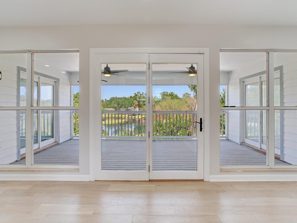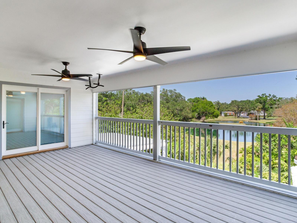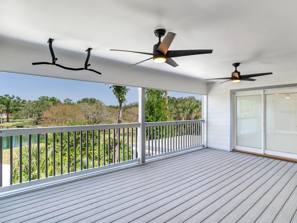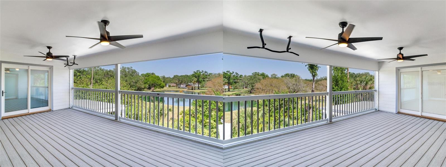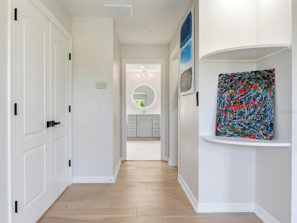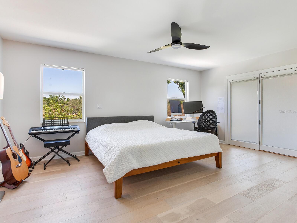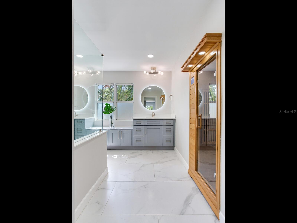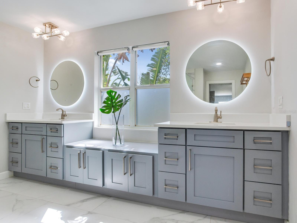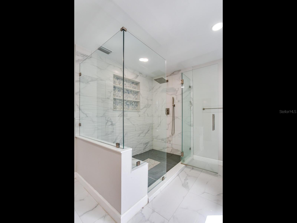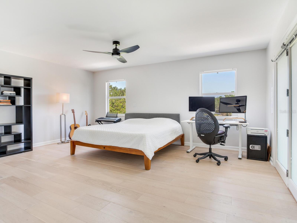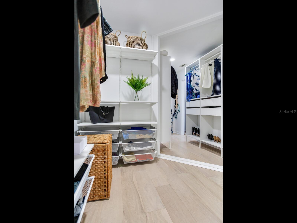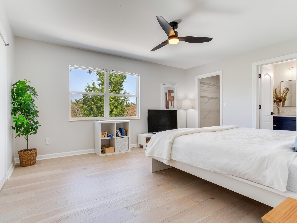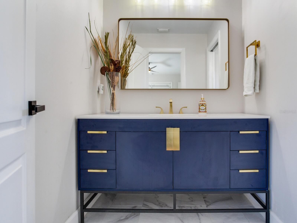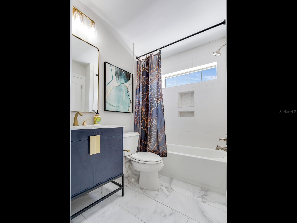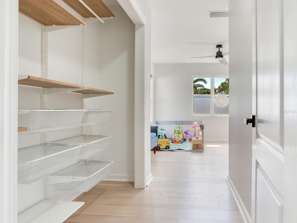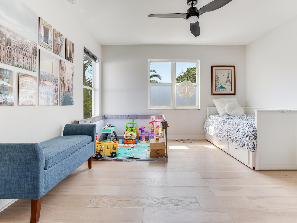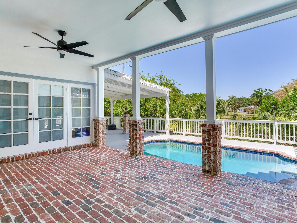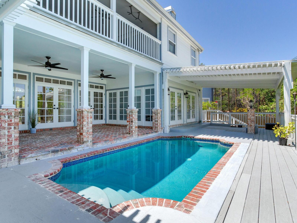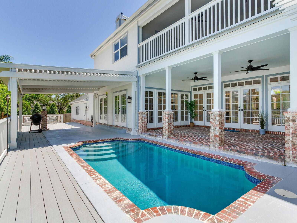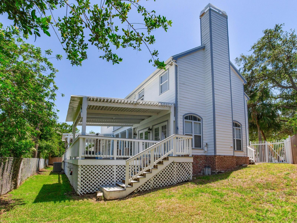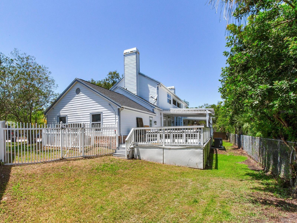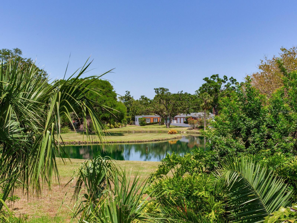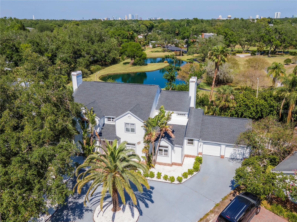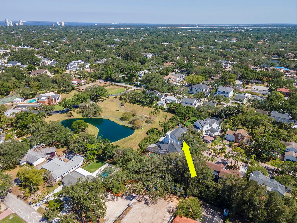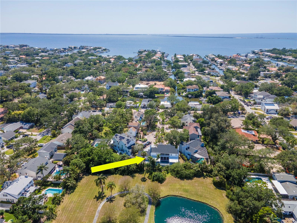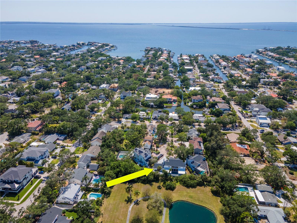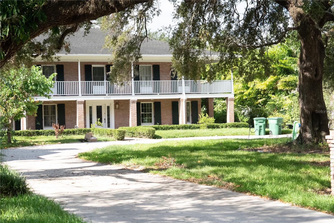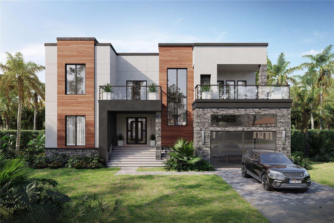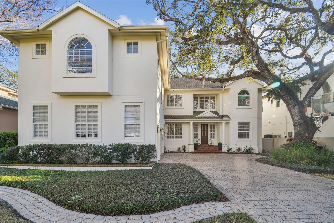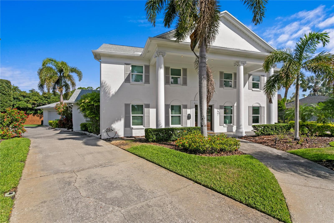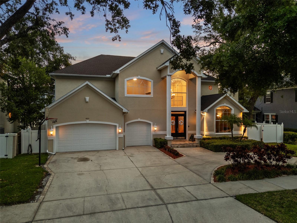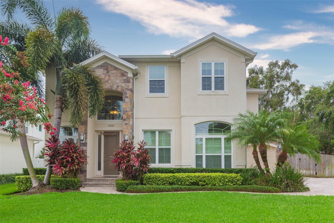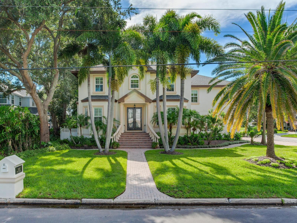4702 Heron Lane, TAMPA, FL 33629
Property Photos
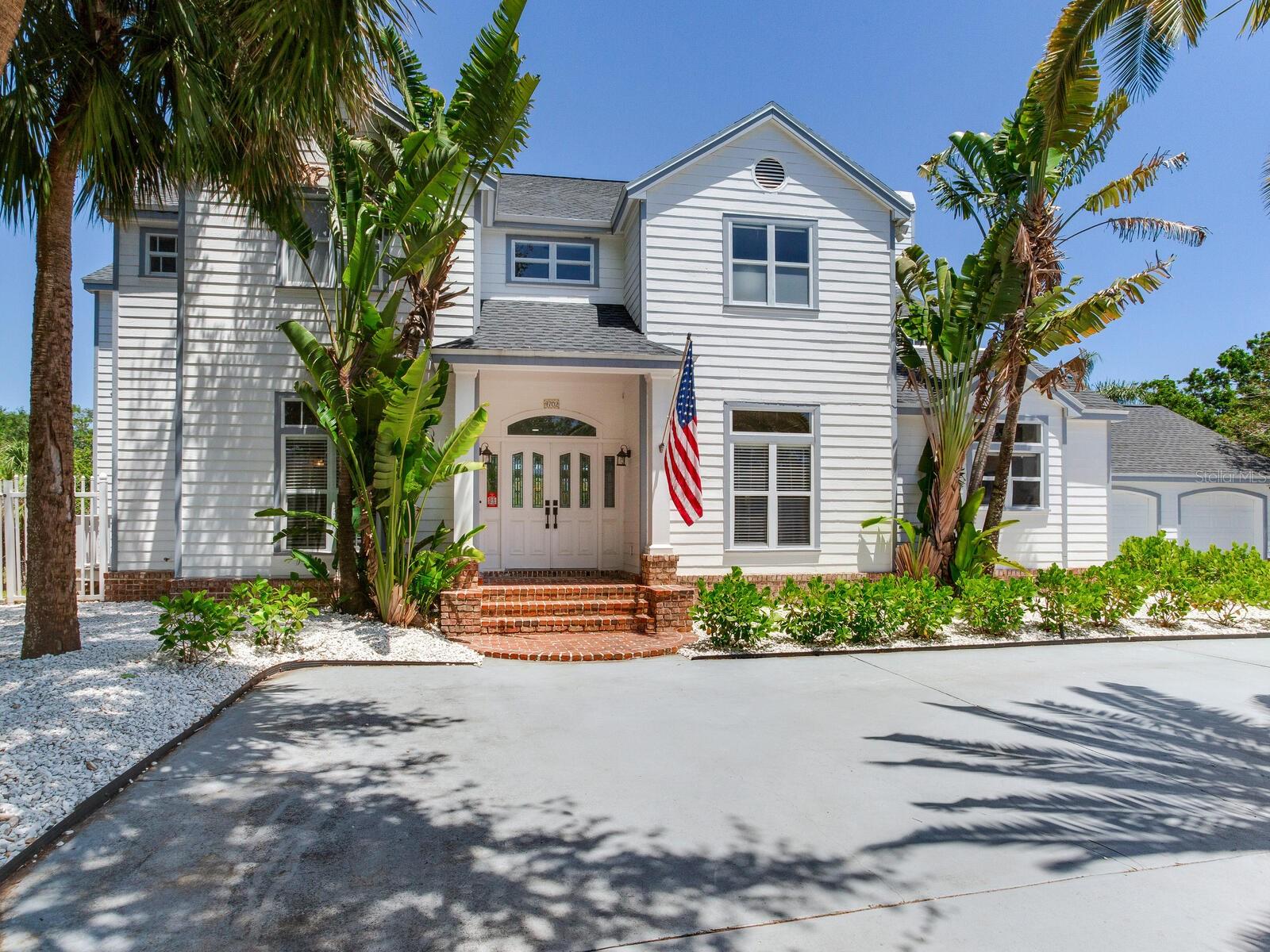
Would you like to sell your home before you purchase this one?
Priced at Only: $1,799,900
For more Information Call:
Address: 4702 Heron Lane, TAMPA, FL 33629
Property Location and Similar Properties
- MLS#: TB8387849 ( Residential )
- Street Address: 4702 Heron Lane
- Viewed: 2
- Price: $1,799,900
- Price sqft: $370
- Waterfront: No
- Year Built: 1988
- Bldg sqft: 4869
- Bedrooms: 4
- Total Baths: 3
- Full Baths: 3
- Garage / Parking Spaces: 2
- Days On Market: 6
- Additional Information
- Geolocation: 27.9258 / -82.5235
- County: HILLSBOROUGH
- City: TAMPA
- Zipcode: 33629
- Subdivision: 3sm Audubon Park
- Elementary School: Dale Mabry Elementary HB
- Middle School: Coleman HB
- High School: Plant HB
- Provided by: THE TONI EVERETT COMPANY
- Contact: Toni Everett
- 813-839-5000

- DMCA Notice
-
DescriptionTucked away at the end of an exclusive, intimate cul de sac with only seven homes, this beautifully maintained 4 bedroom, 3 bathroom residence offers an unmatched blend of privacy, charm, and elegance. Located in one of South Tampa's most convenient neighborhoods, the home sits on a premium lot that backs directly to a large estateensuring no rear neighbors and delivering uninterrupted, lush green views that create a true backyard sanctuary with a large pond water feature. Step inside to find a light filled, open concept layout perfect for both everyday living and entertaining. Vaulted ceilings, fireplaces and custom cabinetry abound in the two spacious great rooms that flow seamlessly into a modern kitchen with high end finishes including stone countertops, stainless appliances, ample cabinet space and an expansive island which is ideal for daily gatherings or entertaining friends. A highlight of this two story residence is the first floor guest en suite which can be accessed from the foyer or an additional private door on the side, or it can be used as dedicated home office. The primary suite, on the second floor, is a generous space with features including a spa inspired bathroom (including sauna), walk in closets and access to the rear balcony that overlooks the pool area and one of a kind estate and land views. There are two additional bedrooms upstairs that also have access to the balcony through French doors. Outside, your personal paradise awaits. The spacious patio and sparkling pool are framed by tranquil, estate like scenery, providing the perfect setting for year round, relaxing evenings or weekend gatherings. A few steps down from the pool are side yards on each side of the pool and terrace. Conveniently located in the Westshore corridor, this is a rare opportunity to own a home that combines cul de sac privacy, scenic vistas, and the lifestyle South Tampa is known forall within minutes of top rated schools (Plant HS), dining, shopping (International Plaza), Tampa International Airport, I 275, bridges to the beaches, Zoo Tampa, Busch Gardens and Downtown Tampaplus Disney is only 1.5 hours away!
Payment Calculator
- Principal & Interest -
- Property Tax $
- Home Insurance $
- HOA Fees $
- Monthly -
For a Fast & FREE Mortgage Pre-Approval Apply Now
Apply Now
 Apply Now
Apply NowFeatures
Building and Construction
- Covered Spaces: 0.00
- Exterior Features: Balcony, French Doors, Lighting
- Flooring: Hardwood, Tile
- Living Area: 3636.00
- Roof: Shingle
Land Information
- Lot Features: Cul-De-Sac
School Information
- High School: Plant-HB
- Middle School: Coleman-HB
- School Elementary: Dale Mabry Elementary-HB
Garage and Parking
- Garage Spaces: 2.00
- Open Parking Spaces: 0.00
- Parking Features: Circular Driveway, Driveway
Eco-Communities
- Pool Features: Above Ground, Deck, In Ground, Salt Water
- Water Source: Public
Utilities
- Carport Spaces: 0.00
- Cooling: Central Air
- Heating: Electric
- Pets Allowed: Yes
- Sewer: Public Sewer
- Utilities: Public
Finance and Tax Information
- Home Owners Association Fee: 400.00
- Insurance Expense: 0.00
- Net Operating Income: 0.00
- Other Expense: 0.00
- Tax Year: 2024
Other Features
- Appliances: Convection Oven, Cooktop, Dishwasher, Disposal, Dryer, Electric Water Heater, Exhaust Fan, Freezer, Ice Maker, Microwave, Range, Range Hood, Refrigerator, Washer
- Association Name: Audubon Park Homeowners Association
- Country: US
- Interior Features: Ceiling Fans(s), High Ceilings, Kitchen/Family Room Combo, Sauna, Thermostat, Walk-In Closet(s)
- Legal Description: AUDUBON PARK LOT 4
- Levels: Two
- Area Major: 33629 - Tampa / Palma Ceia
- Occupant Type: Owner
- Parcel Number: A-29-29-18-3SM-000000-00004.0
- Zoning Code: RS-75
Similar Properties
Nearby Subdivisions
3qk Southland
3sm Audubon Park
3sm | Audubon Park
Azalea Terrace
Bay View Estate Resub Of Blk 1
Beach Park
Beach Park Isle Sub
Bel Mar
Bel Mar Rev
Bel Mar Rev Unit 1
Bel Mar Rev Unit 11
Bel Mar Rev Unit 7
Bel Mar Rev Unit 8
Bel Mar Rev Unit 9 Revi
Bel Mar Shores Rev
Bel Mar Unit 3
Bel-mar Shores Revised
Belle Vista
Belmar Revised Island
Belmar Shores Revised
Carol Shores
Clairmel Addition
Culbreath Bayou
Culbreath Bayou Unit 4
Forest Park
Golf View Estates Rev
Golf View Park 11 Page 72
Griflow Park Sub
Henderson Beach
Highland Terrace
Holdens Simms Resub Of
Map/virginia Park
Mapvirginia Park
Maryland Manor 2nd
Maryland Manor 2nd Un
Maryland Manor Rev
Minneola
Morningside
Morrison Court
North New Suburb Beautiful
Not Applicable
Occident
Palma Ceia Park
Palma Vista
Picadilly
Prospect Park Rev Map
Raines Sub
San Orludo
Sheridan Subdivision
Silvan Sub
Southland
Southland Add
Southland Add Resubdivisi
Stoney Point Sub
Stoney Point Sub A Rep
Sunset Camp
Sunset Park
Sunset Park A Resub Of
Sunset Park Isles
Sunset Park Isles Dundee 1
Sunset Park Isles Unit 1
Sunset Park Isles Unit 4
Sunset Pk Isles Un 1
Texas Court Twnhms
Virginia Park
Virginia Park Re Sub O
Virginia Park/maryland Manor A
Virginia Parkmaryland Manor Ar
Virginia Terrace
Watrous H J 2nd Add To West
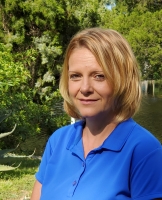
- Christa L. Vivolo
- Tropic Shores Realty
- Office: 352.440.3552
- Mobile: 727.641.8349
- christa.vivolo@gmail.com



