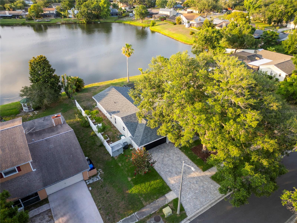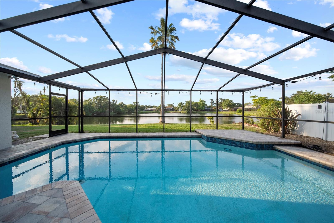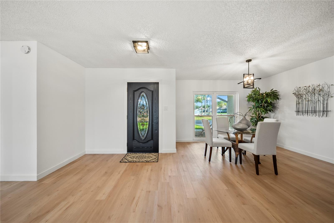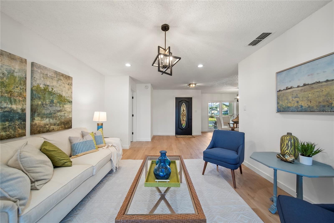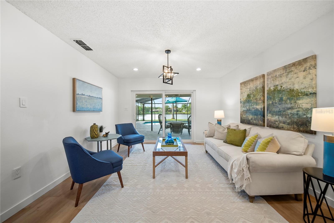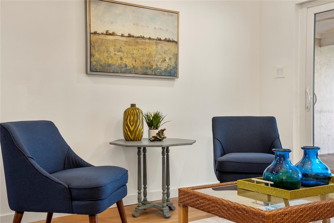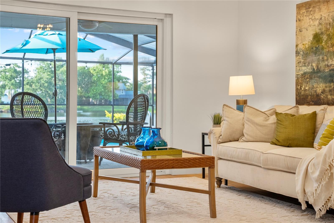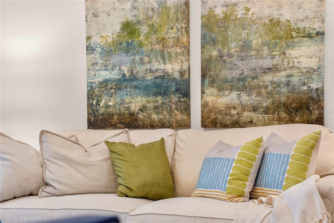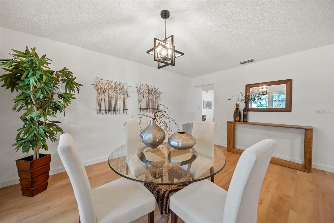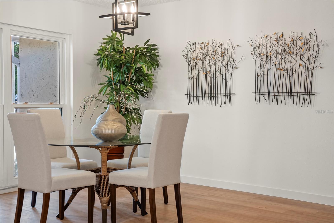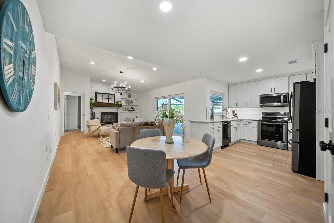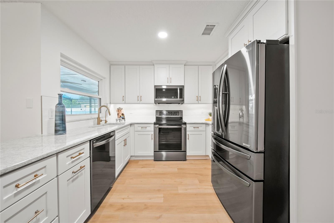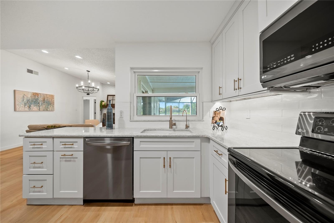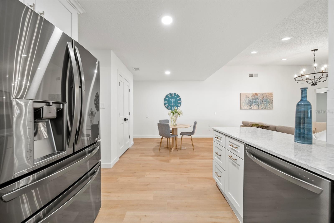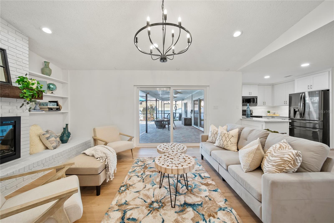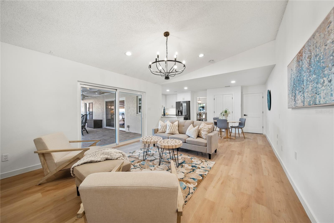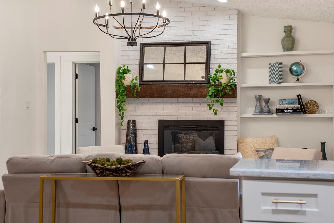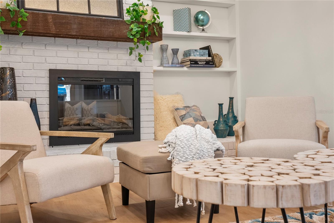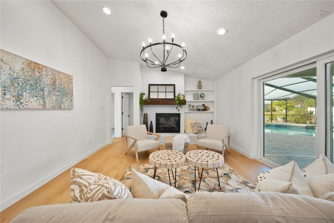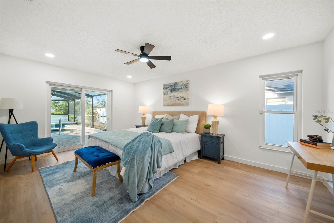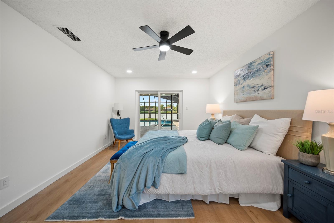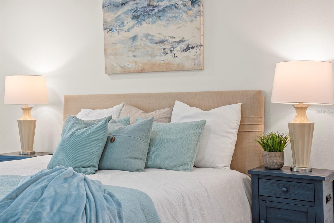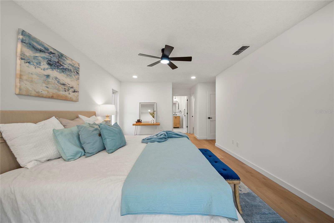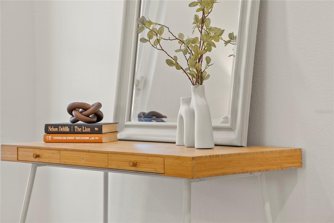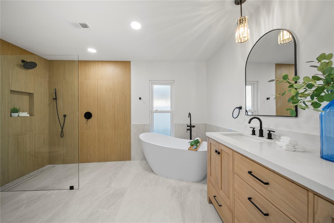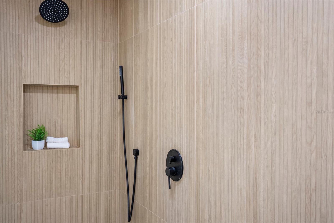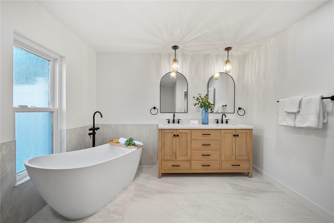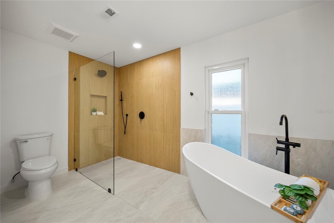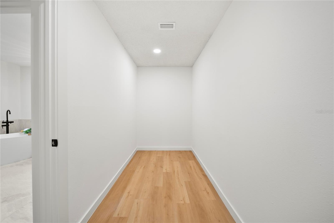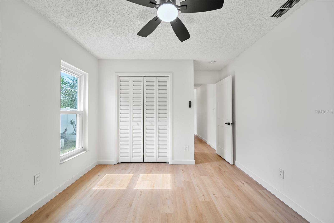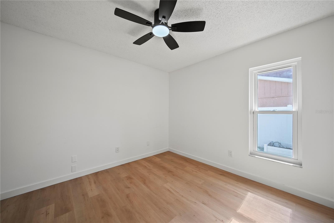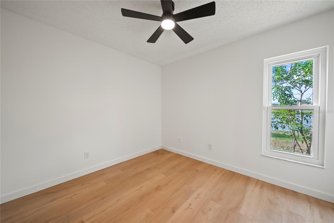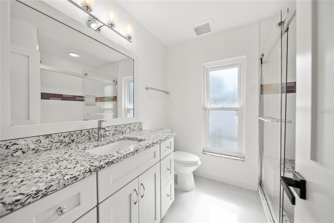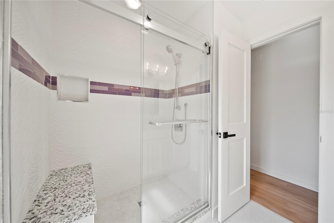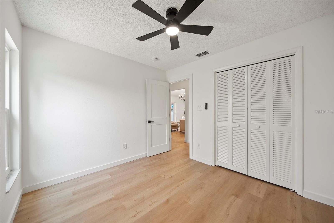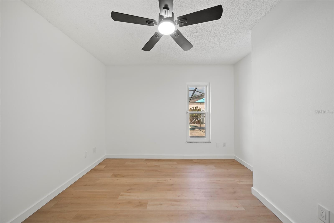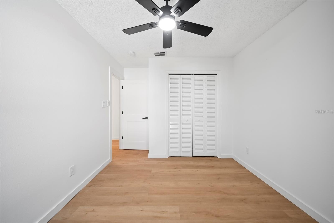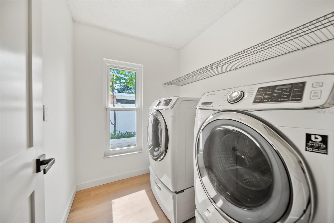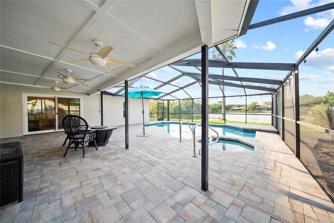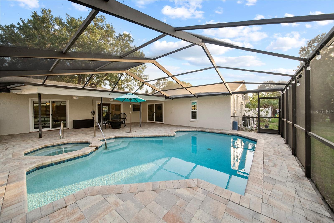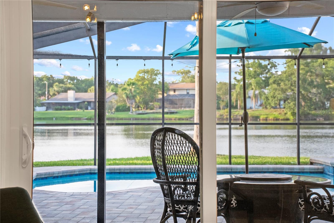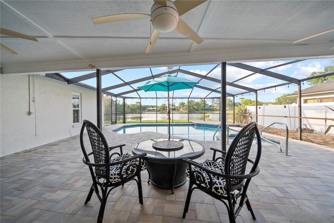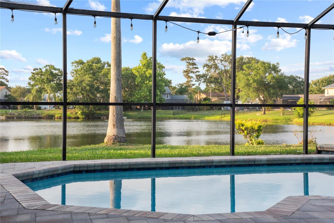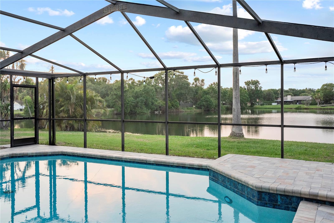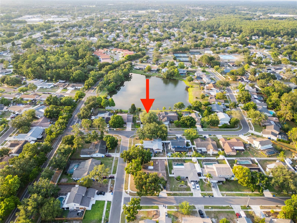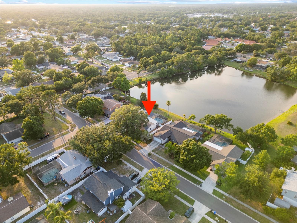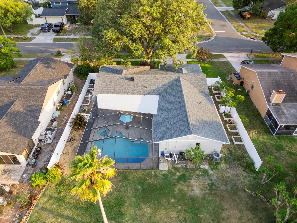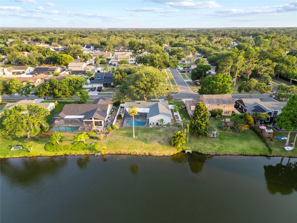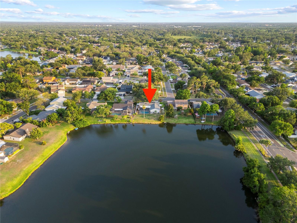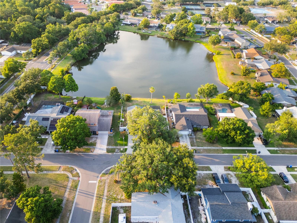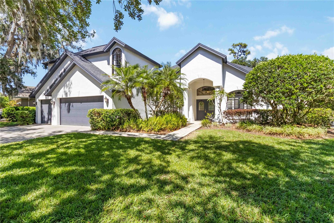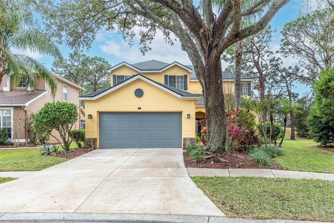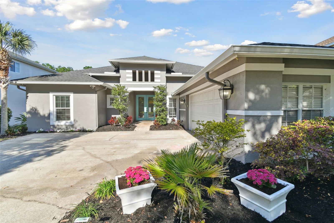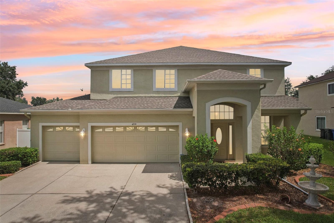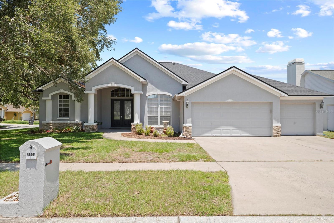3925 Dunaire Drive, VALRICO, FL 33596
Property Photos
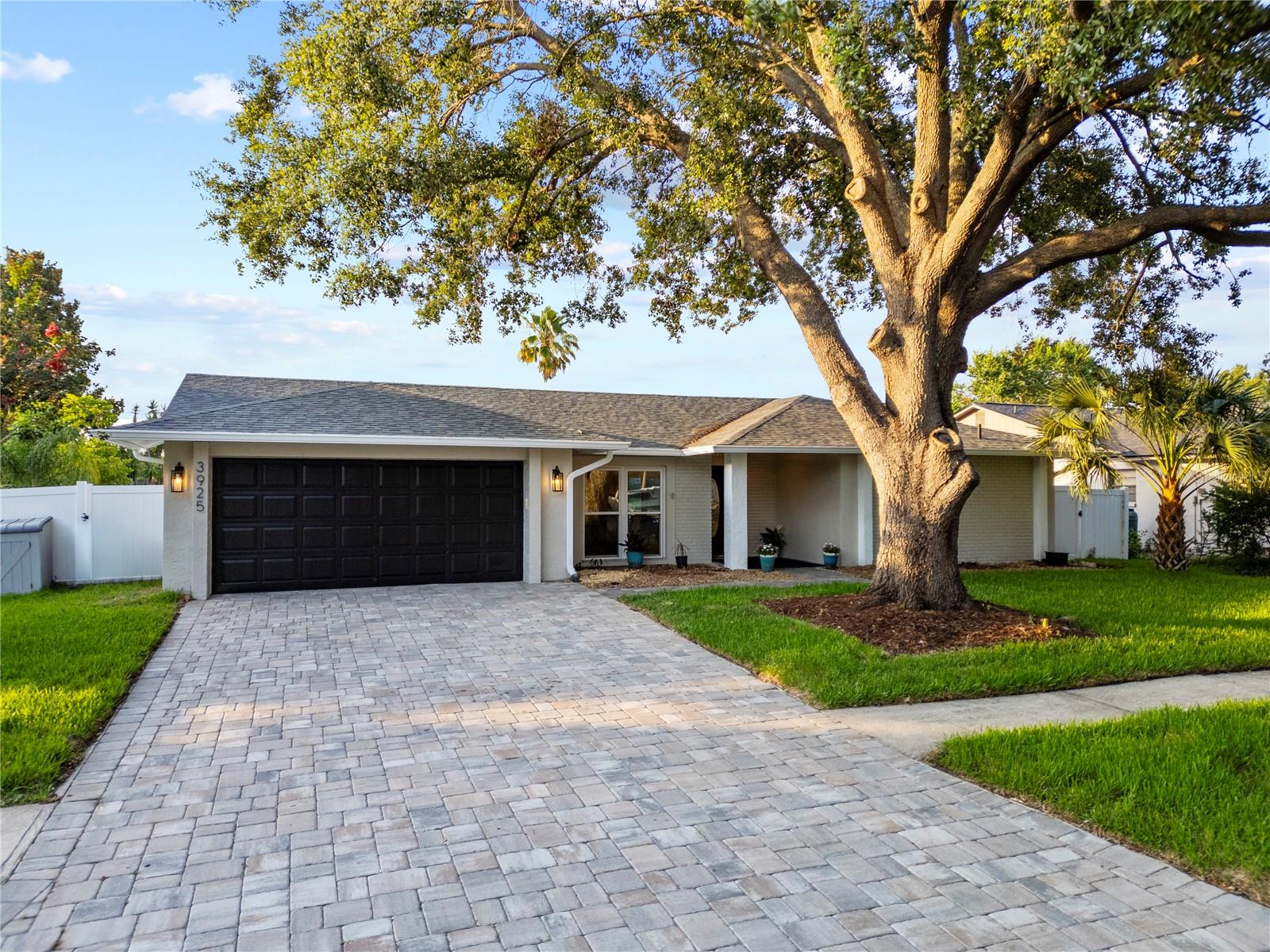
Would you like to sell your home before you purchase this one?
Priced at Only: $550,000
For more Information Call:
Address: 3925 Dunaire Drive, VALRICO, FL 33596
Property Location and Similar Properties
- MLS#: TB8388619 ( Residential )
- Street Address: 3925 Dunaire Drive
- Viewed: 10
- Price: $550,000
- Price sqft: $217
- Waterfront: Yes
- Wateraccess: Yes
- Waterfront Type: Pond
- Year Built: 1985
- Bldg sqft: 2536
- Bedrooms: 4
- Total Baths: 2
- Full Baths: 2
- Garage / Parking Spaces: 2
- Days On Market: 13
- Additional Information
- Geolocation: 27.8817 / -82.2656
- County: HILLSBOROUGH
- City: VALRICO
- Zipcode: 33596
- Subdivision: Bloomingdale Sec M
- Elementary School: Alafia HB
- Middle School: Burns HB
- High School: Bloomingdale HB
- Provided by: FUTURE HOME REALTY INC
- Contact: Damla Burnukara
- 813-855-4982

- DMCA Notice
-
DescriptionExperience waterfront luxury living in this fully renovated 4 bedroom, 2 bathroom pool home.From its stone paver driveway and mature landscaping to the 2 car garage, every detail offers curb appeal. Step inside through a stunning leaded glass front door and be welcomed by an airy, open layout featuring brand new luxury vinyl plank flooring and modern light fixtures throughout.The open concept kitchen is a showstopperequipped with quartz countertops, soft close cabinets, new subway tile backsplash, new fixtures and premium appliances. The and formal dining area provide ideal spaces for both casual and formal gatherings.Large sliding glass doors lead to the screened lanai, where youll find your private pool and spa, all set against peaceful lake viewsa dream setting for entertaining or unwinding in total privacy.The primary suite is a true retreat, offering direct access to the lanai and tranquil views of the lake. It features a single, expansive walk in closet with custom built ins and a completely reimagined en suite bathroom, showcasing a stand alone soaking tub, a luxuriously appointed walk in shower, a perfect blend of modern elegance and comfort. Three additional bedrooms provide generous space, each with ceiling fans and ample closets. The renovated guest bathroom boasts a recycled glass vanity, a glass enclosed tiled shower, new fixtures, and a built in bench for added comfort.Additional upgrades include:A whole house Generac generator.Apex Insignia energy efficient windows and sliding doors.Leaf filter gutter guards.A new roof (2023) with solar attic fan and blown in insulationThis home is perfectly situated near top rated schools, the Bloomingdale Golfers Club, Lithia Springs, YMCA, and the vibrant shopping and dining scenes of Brandon and Tampa. With optional HOA dues, this home offers flexibility, functionality, and fantastic location perks.This home effortlessly combines contemporary upgrades with timeless charm in one of the area's most desirable neighborhoods. Schedule your private showing today and see for yourself what makes this home truly special.
Payment Calculator
- Principal & Interest -
- Property Tax $
- Home Insurance $
- HOA Fees $
- Monthly -
For a Fast & FREE Mortgage Pre-Approval Apply Now
Apply Now
 Apply Now
Apply NowFeatures
Building and Construction
- Covered Spaces: 0.00
- Exterior Features: Lighting, Sidewalk, Sliding Doors
- Flooring: Ceramic Tile, Luxury Vinyl
- Living Area: 2053.00
- Roof: Shingle
Land Information
- Lot Features: Paved
School Information
- High School: Bloomingdale-HB
- Middle School: Burns-HB
- School Elementary: Alafia-HB
Garage and Parking
- Garage Spaces: 2.00
- Open Parking Spaces: 0.00
Eco-Communities
- Pool Features: Heated, In Ground, Lighting, Salt Water, Screen Enclosure
- Water Source: Public
Utilities
- Carport Spaces: 0.00
- Cooling: Central Air
- Heating: Central
- Pets Allowed: Cats OK, Dogs OK
- Sewer: Public Sewer
- Utilities: Electricity Available, Electricity Connected
Finance and Tax Information
- Home Owners Association Fee: 36.00
- Insurance Expense: 0.00
- Net Operating Income: 0.00
- Other Expense: 0.00
- Tax Year: 2024
Other Features
- Appliances: Dishwasher, Disposal, Dryer, Electric Water Heater, Microwave, Range, Refrigerator, Washer
- Country: US
- Interior Features: Ceiling Fans(s), High Ceilings, Open Floorplan, Solid Wood Cabinets, Split Bedroom, Stone Counters, Thermostat, Walk-In Closet(s)
- Legal Description: BLOOMINGDALE SECTION M UNIT NO 1 LOT 15 BLOCK 2
- Levels: One
- Area Major: 33596 - Valrico
- Occupant Type: Vacant
- Parcel Number: U-12-30-20-2PR-000002-00015.0
- Style: Contemporary
- View: Water
- Views: 10
- Zoning Code: PD
Similar Properties
Nearby Subdivisions
Arbor Reserve Estates
Avalon Terrace
Bloomingdale
Bloomingdale Oaks
Bloomingdale Sec A
Bloomingdale Sec A Unit 1
Bloomingdale Sec A Unit 2
Bloomingdale Sec Aa Gg Uni
Bloomingdale Sec B
Bloomingdale Sec Bb Ph
Bloomingdale Sec Bl 28
Bloomingdale Sec Dd Ph
Bloomingdale Sec Dd Ph 3 A
Bloomingdale Sec F F
Bloomingdale Sec Ff
Bloomingdale Sec J J
Bloomingdale Sec Ll
Bloomingdale Sec M
Bloomingdale Sec M Unit
Bloomingdale Sec N
Bloomingdale Sec P Q
Bloomingdale Sec R
Bloomingdale Sec R Unit 3
Bloomingdale Sec U V Ph
Bloomingdale Sec W
Bloomingdale Section R
Bloomingdaleriver Crossing Est
Buckhorn
Buckhorn Fifth Add
Buckhorn First Add
Buckhorn First Add Unit 2
Buckhorn Golf Club Estates Pha
Buckhorn Preserve
Buckhorn Preserve Ph 1
Buckhorn Preserve Ph 2
Buckhorn Run
Buckhorn Second Add
Buckhorn Second Add Unit
Buckhorn Seventh Add
Buckhorn Third Add
Chelsea Woods
Chickasaw Meadows
Crestwood Estates
Emerald Creek
Fairway Building
Harvest Field
Legacy Ridge
Lithia Ridge
Meadow Ridge Estates Un 2
Oakdale Riverview Estates
Oakdale Riverview Estates Un 4
Oakdale Riverview Estates Unit
Oakwood Ravine
Ranch Road Groves
Ranch Road Groves Unit 1a
Ranch Road Groves Unit 1b 2a
Ridge Dale
Ridge Dale Sub
Ridgewood Estates
River Crossing Estates Ph 2a
River Crossing Estates Ph 4
River Hills
River Hills Country Club
River Hills Country Club Parce
River Hills Country Club Ph
River Ridge Reserve
Shetland Ridge
Stone Hollow
Sugarloaf Ridge
The Estates
Timber Knoll Sub
Twin Lakes
Twin Lakes Parcels
Twin Lakes Parcels A1 B1 And C
Twin Lakes Parcels D1 D3 E
Twin Lakes Parcels D1 D3 & E
Twin Lakes Prcl E2
Twin Lakes Prcls A1 B1 C
Unplatted
Van Sant Sub
Vivir
Von Mcwills Estates
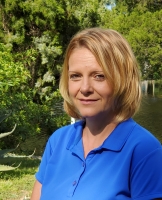
- Christa L. Vivolo
- Tropic Shores Realty
- Office: 352.440.3552
- Mobile: 727.641.8349
- christa.vivolo@gmail.com



