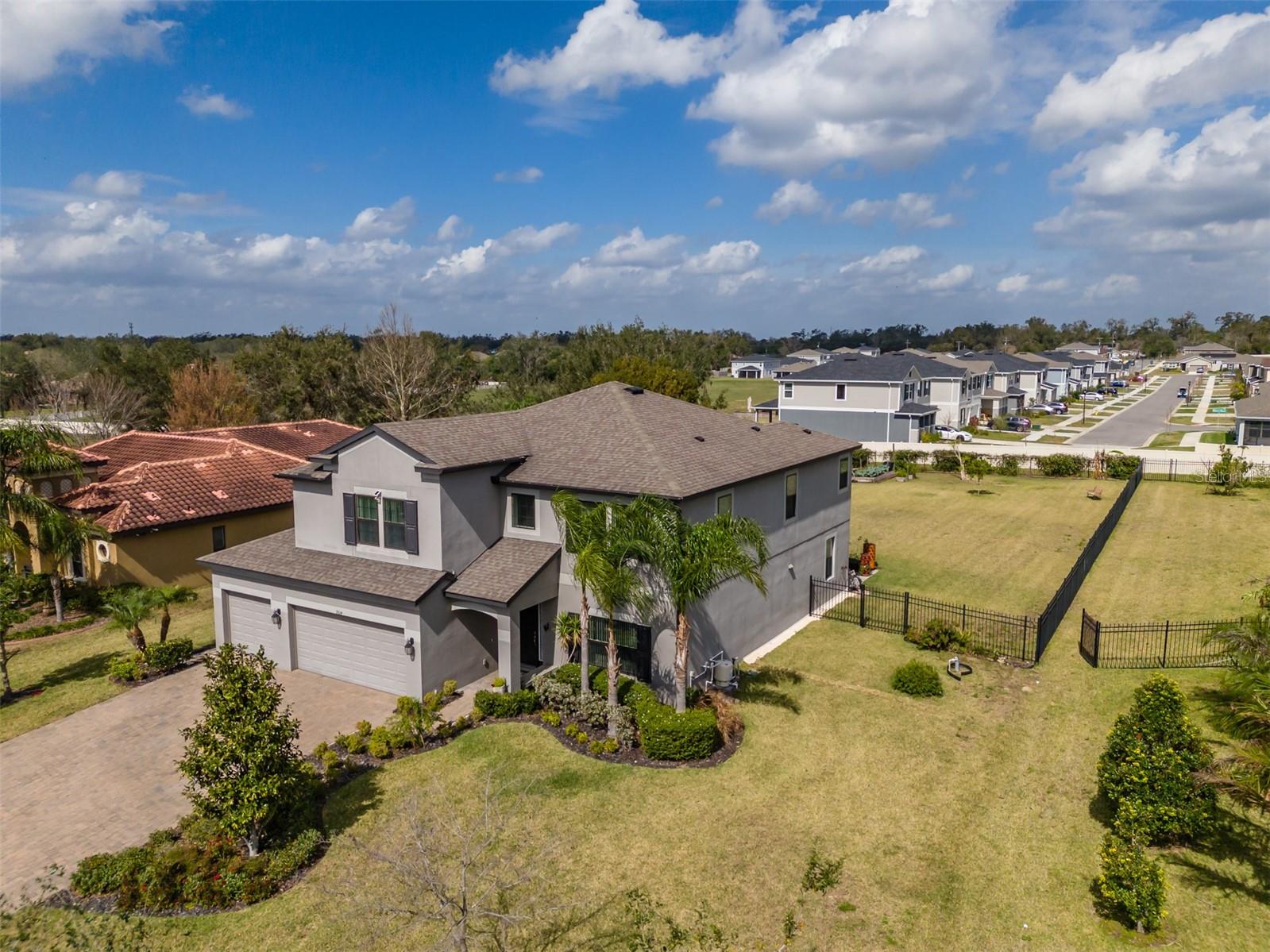9814 Palazzo Street, SEFFNER, FL 33584
Property Photos

Would you like to sell your home before you purchase this one?
Priced at Only: $745,000
For more Information Call:
Address: 9814 Palazzo Street, SEFFNER, FL 33584
Property Location and Similar Properties
- MLS#: TB8391452 ( Residential )
- Street Address: 9814 Palazzo Street
- Viewed: 76
- Price: $745,000
- Price sqft: $161
- Waterfront: No
- Year Built: 2018
- Bldg sqft: 4634
- Bedrooms: 5
- Total Baths: 4
- Full Baths: 4
- Days On Market: 16
- Additional Information
- Geolocation: 28.0321 / -82.3215
- County: HILLSBOROUGH
- City: SEFFNER
- Zipcode: 33584
- Subdivision: Toulonphase 2
- Provided by: LPT REALTY, LLC

- DMCA Notice
-
DescriptionYard, Yard, Yard with NO CDD Stunning 5 Bedroom Home in the Coveted Toulon Community! Discover luxury living in this spacious 5 bedroom, 4 bathroom home with a 3 car garage, nestled in the exclusive Toulon community just outside Tampa. Situated on a sprawling half acre lot in a serene cul de sac, this home offers privacy, modern elegance, and top tier energy efficiencybuilt to hurricane standards for peace of mind. Step inside to an open concept layout with light, modern finishes that create a bright and airy feel. The gourmet kitchen is a chefs dream, featuring double ovens, a large standalone island, and high end appliances. The expansive loft area and bonus roomcurrently used as an office with custom glass door insertsprovide versatile space to fit your lifestyle. The primary suite boasts a luxurious spa like bathroom with top tier finishes, while the outdoor space is equally impressive. Enjoy Florida living on the newly added screened in porch or tend to your private vegetable garden. The custom paver driveway adds curb appeal, and the home is pre plumbed for a water softener. A private well for irrigation enhances efficiency and reduces energy costs. The oversized backyard offers endless possibilities for leisure, customization and plenty of room to add a pool and comes already fully fenced. Built in custom home speakers allow you to be musically inspired from your living room as you enjoy the view of the backyard oasis. Homes in this community are slow to come to market and this one is turn key with lots of owner enhancements such as a private well, fully fenced backyard and recent french drain system for efficiency and peace of mind. Conveniently located near major interstates, shopping, restaurants, and the Hard Rock Casino, this home truly has it all. Dont miss your chance to own this exquisite propertyschedule a tour today!
Payment Calculator
- Principal & Interest -
- Property Tax $
- Home Insurance $
- HOA Fees $
- Monthly -
For a Fast & FREE Mortgage Pre-Approval Apply Now
Apply Now
 Apply Now
Apply NowFeatures
Building and Construction
- Covered Spaces: 0.00
- Exterior Features: Garden, Hurricane Shutters, Lighting, Private Mailbox, Sliding Doors
- Fencing: Fenced, Vinyl
- Flooring: Carpet, Luxury Vinyl, Tile, Vinyl
- Living Area: 3440.00
- Roof: Shingle
Land Information
- Lot Features: Oversized Lot
Garage and Parking
- Garage Spaces: 3.00
- Open Parking Spaces: 0.00
- Parking Features: Curb Parking, Driveway, Garage Door Opener, Guest
Eco-Communities
- Water Source: Public, Well
Utilities
- Carport Spaces: 0.00
- Cooling: Central Air
- Heating: Central, Electric
- Pets Allowed: Yes
- Sewer: Public Sewer
- Utilities: BB/HS Internet Available, Electricity Connected, Private, Public, Sewer Connected, Sprinkler Well, Underground Utilities, Water Connected
Amenities
- Association Amenities: Gated
Finance and Tax Information
- Home Owners Association Fee: 153.31
- Insurance Expense: 0.00
- Net Operating Income: 0.00
- Other Expense: 0.00
- Tax Year: 2024
Other Features
- Appliances: Built-In Oven, Convection Oven, Cooktop, Dishwasher, Disposal, Electric Water Heater, Exhaust Fan, Freezer, Microwave, Range, Range Hood, Refrigerator
- Association Name: Mirela Kljajic
- Country: US
- Interior Features: Built-in Features, Ceiling Fans(s), Crown Molding, Eat-in Kitchen, Living Room/Dining Room Combo, Open Floorplan, PrimaryBedroom Upstairs, Solid Surface Counters, Stone Counters, Tray Ceiling(s), Walk-In Closet(s), Window Treatments
- Legal Description: TOULON-PHASE 2 LOT 34 BLOCK A
- Levels: Two
- Area Major: 33584 - Seffner
- Occupant Type: Owner
- Parcel Number: U-20-28-20-992-A00000-00034.0
- Views: 76
- Zoning Code: PD
Nearby Subdivisions
Acreage
Brandon Forest Sub
Brandon Groves North
Brandon Groves Sec One
C2n Toulon Phase 3a
Chestnut Forest
Darby Lake
Davis Heather Estates
Diamond Ridge
Elender Jackson Johnson Estate
Florablu Estates
Gray Moss Hill Add
Greenewood
Hickory Hill Sub Ph
Hickory Lakes Manor
Hunters Cove
Imperial Oaks
Imperial Oaks Ph 1
Imperial Oaks Ph 2
Kennedy Hill Sub
Kingsway Downs
Kingsway Downs Unit 02
Kingsway Downs Unit Three
Kingsway Oaks
Kingsway Ph 2
Kingsway Road Sub
Kingsway Road Subdivision Lot
Lake Weeks Ph 1
Lazy Lane Estates
Lehigh Acres Add
Lynwood Park
Mango Groves
Mango Groves Unit 2
Mango Hills Add 1
Mango Terrace
Mirror Lake Still Water
Mirror Lake Stillwater
Nita Estates
Oak Glen Sub
Oak Valley Sub Un 1
Oakfield Estates
Old Hillsborough Estates
Parsons Pointe Ph 2
Pemberton Creek Sub Fi
Pemberton Creek Sub Se
Presidential Manor
Presidential Manor Unit 2b
Reserve At Hunters Lake
Roxy Bay
Sagamore Trace
Seffner Park
Seffner Ridge Estates
Shangri La Ii Sub Phas
Sleepy Hollow Sub
The Groves North
Toulon
Toulonphase 2
Unplatted
Vineyard Reserve
Wheeler Ridge
Woodland Acres Rev Map Of
Zzz

- Christa L. Vivolo
- Tropic Shores Realty
- Office: 352.440.3552
- Mobile: 727.641.8349
- christa.vivolo@gmail.com


































